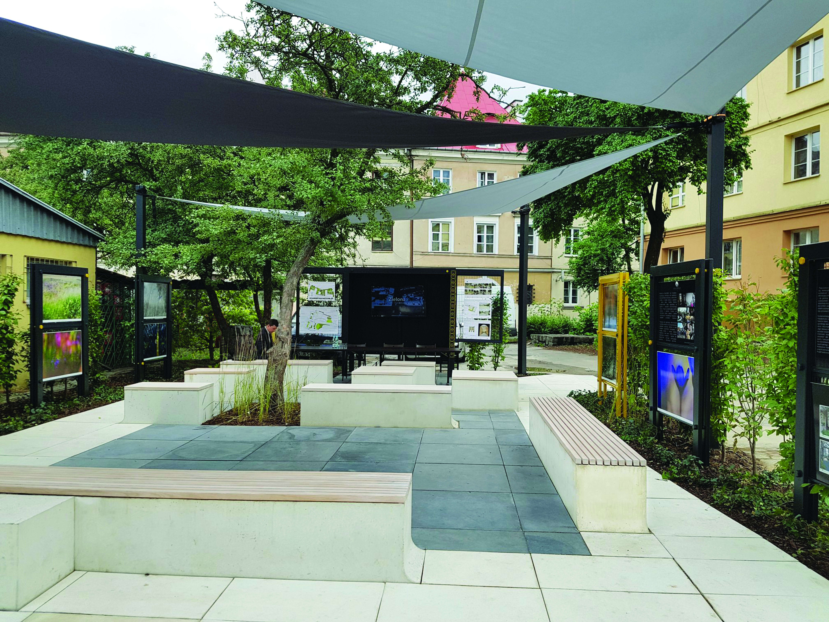

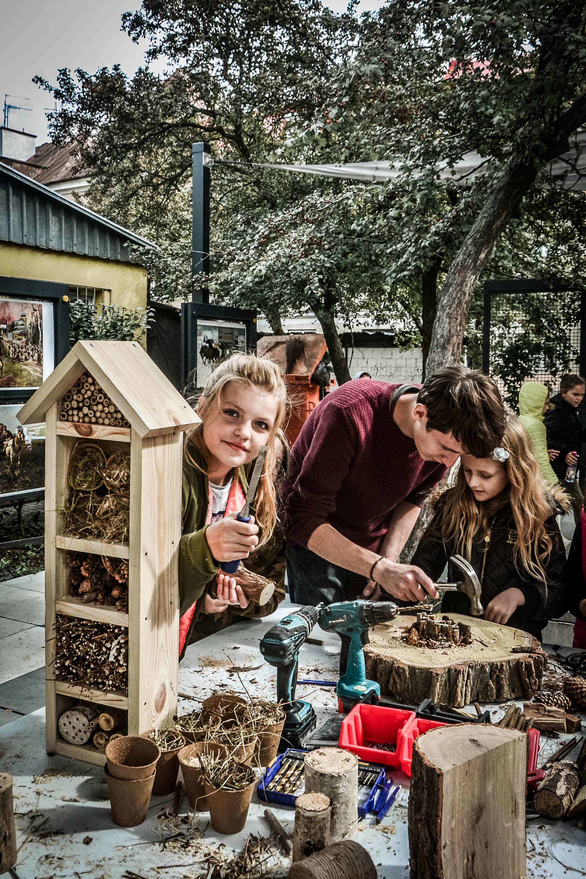
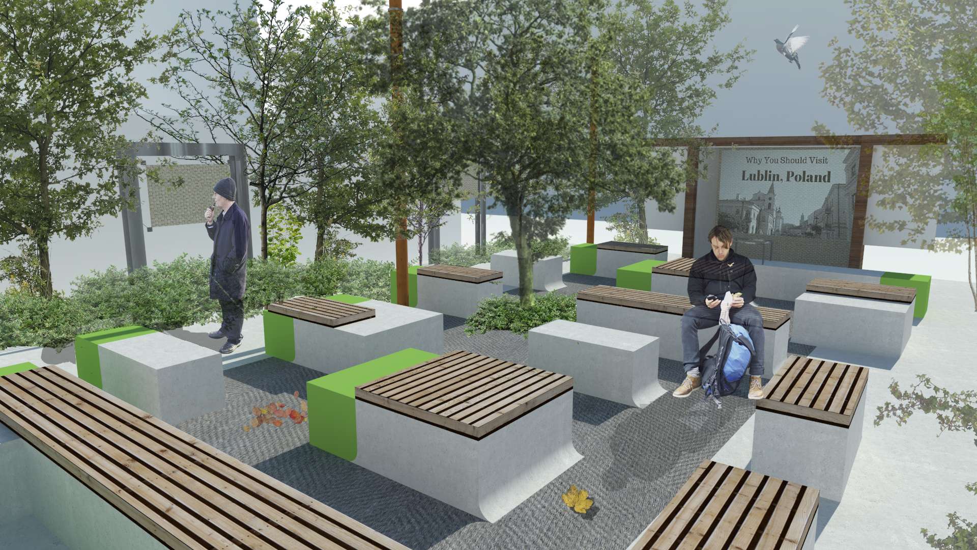
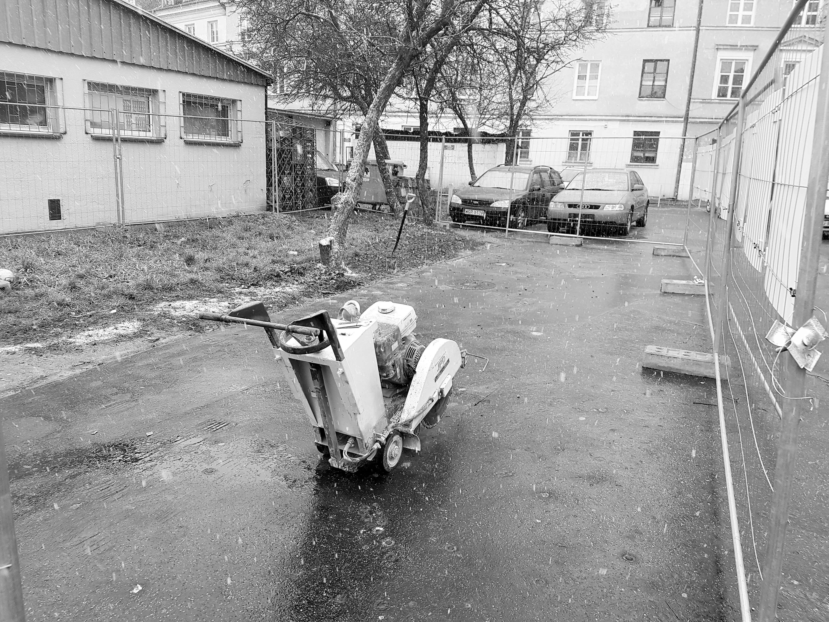
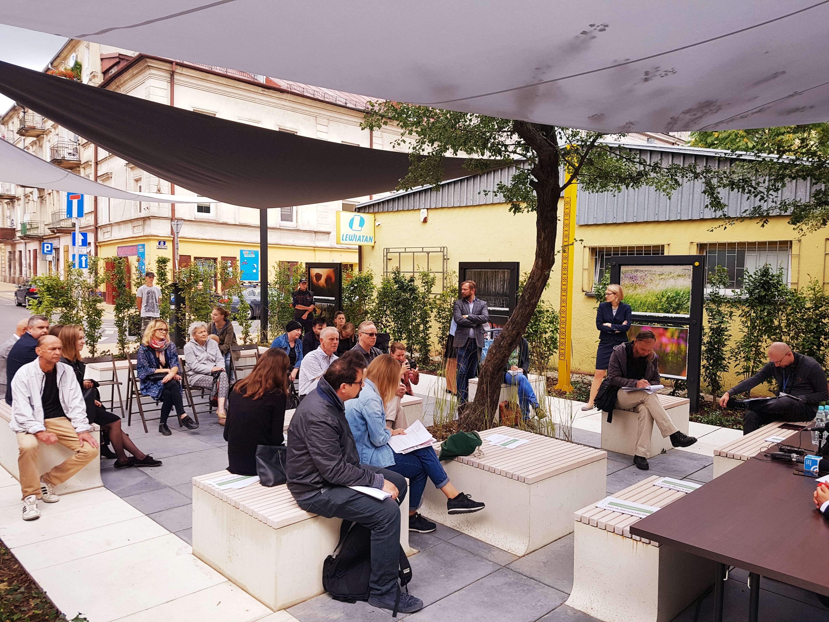
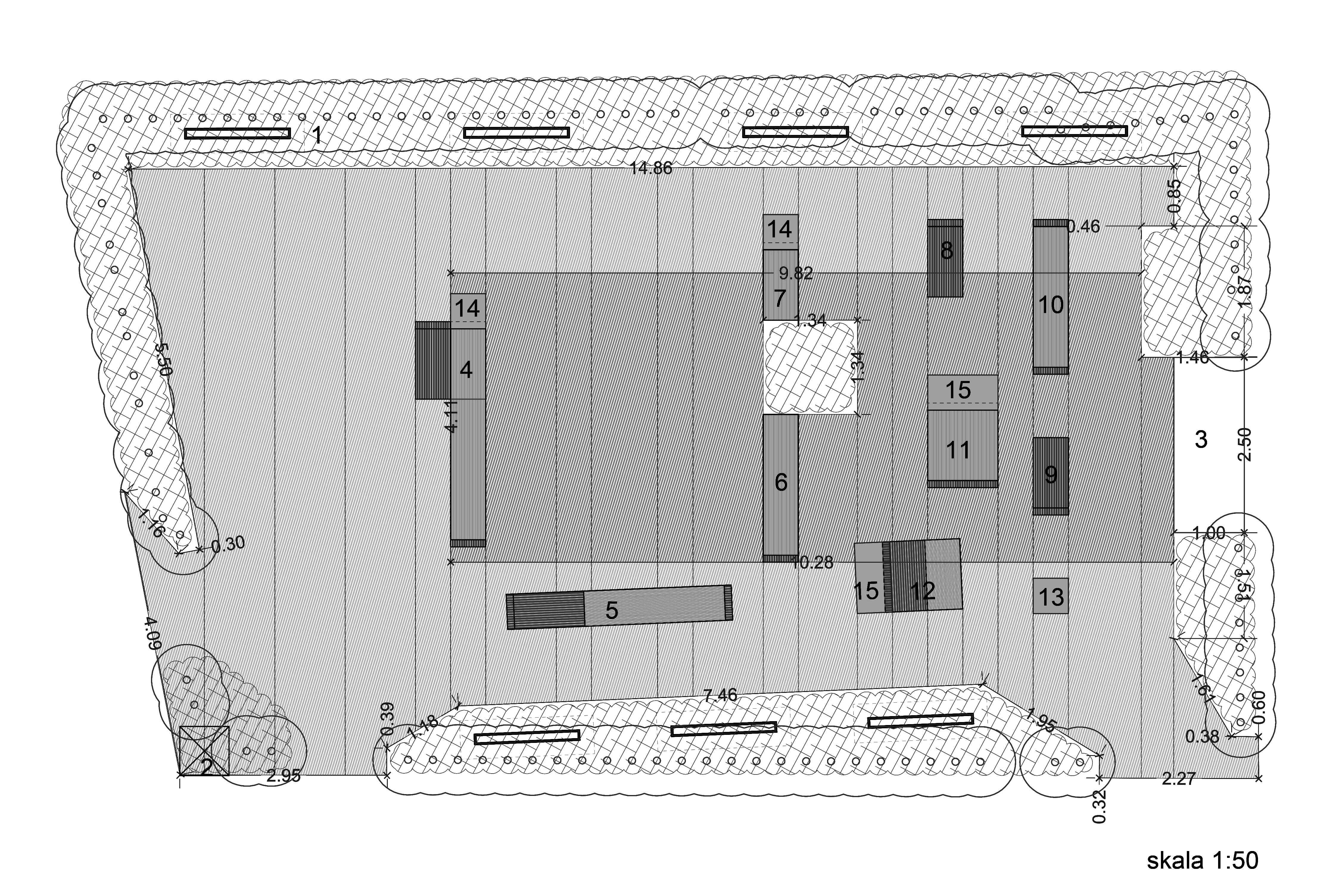
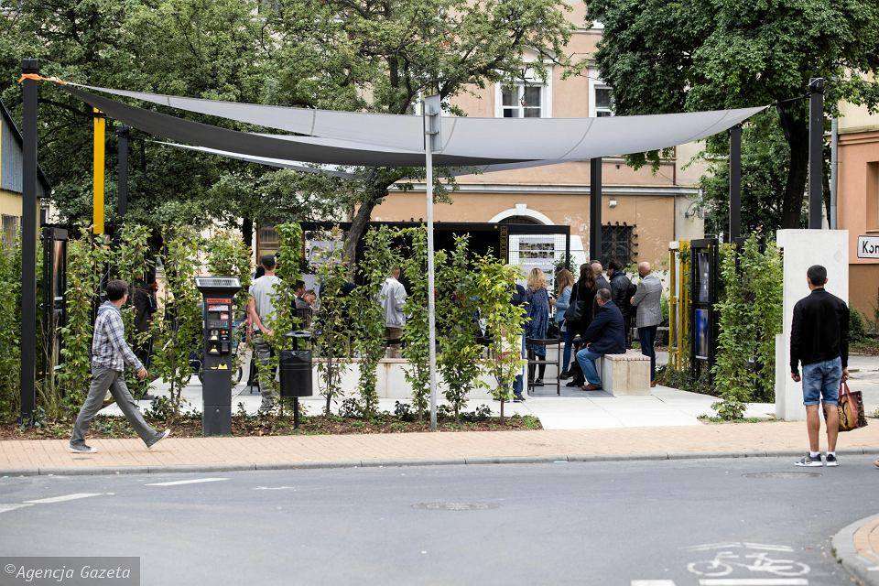
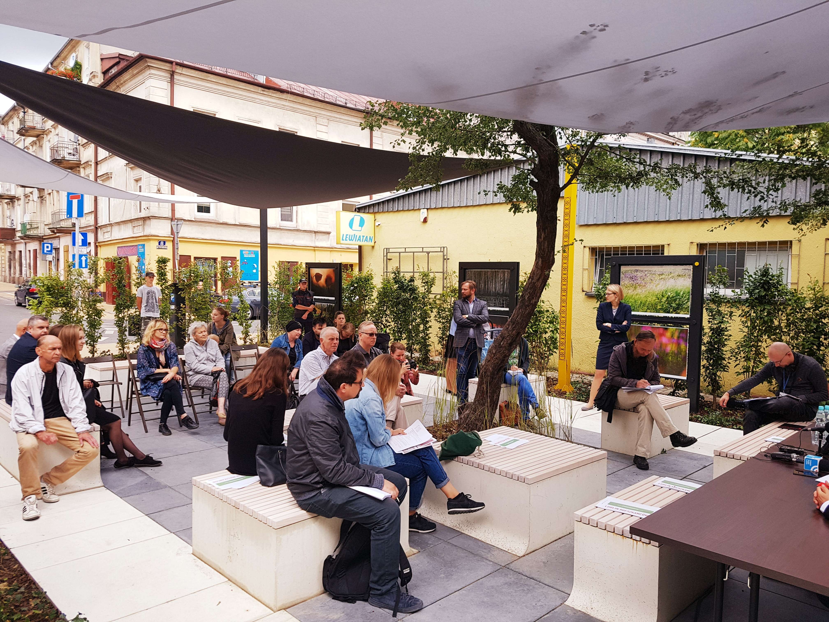
Pocket Park (Green Lecture Hall)
Park Kieszonkowy (Zielona Sala Wykładowa)
Pocket Park (Green Lecture Hall)
The Green Lecture Hall Pocket Park is located next to the center of Lublin (Poland), adjacent to the Lublin Castle.
The neighbours themselves realised that the area is untidy and lacking in green areas , and the only available public square next to their flats was occupied by cars, or the so called “wild car park”, resulting in a lack of a communal space. During that time, the idea to create a Green Lecture Hall pocket park emerged.
The reason for choosing this location was that it consisted of degraded land, and is situated in the area of the Model Revitalization of Lublin. As part of a social initiative, resulting in neighbours wanting a green area next to where they live, the first “Green Lecture Hall” pocket park was established, within the Green City Budget. During the revitalization process, the wild car park was actively “dismantled” by children who had activities organised by the Landscape Foundation and played in the future area of The Green Lecture Hall. Therefore, we wanted to improve the standard of living for the people inhabiting the neighbourhood who were often victims of exclusion in terms of being assured free-time activities, giving them an opportunity to develop in many aspects as well as providing an aesthetically pleasing area to be surrounded with. More importantly, we wanted to demonstrate to the neighbours that green areas are not just plants, but that they hold valuable functions in themselves.
Examples of similar objects that have been so far implemented in Poland and other countries have used the existing buildings or backyards and adapted them to the needs of local inhabitants. However, the green areas have never before been the most prominent element in such cases. That is why the implementation of our design helped to promote the use of technology and green spaces in these types of revitalization projects.
The Green Lecture Hall has an interior functionality factor. It has an exhibition system, a place for conducting lectures, a projection wall and workshop spaces, as well as a space to display a different sculpture every week. The aim of this project was to demonstrate to people that this is a green area which is functional, a pocket park where one can relax, but at the same time it is a place where workshops can be organised and a place where people can admire different forms of art. By giving people an opportunity to enrich themselves, the project is a vital contribution to the Lublin community. The Green Lecture Hall was created alongside the completed project of an educational programme. The author’s idea was to create this Green Lecture Hall in such a way that it would be a realisation of the project and an educational project right from the beginning, so that it would not be left unused immediately after its opening. The workshops began while the Green Lecture Hall was still being built in August 2017, with temporary furniture in place.
The project is adapted to the area in order for culture animators to undertake all types of one-off and cyclical activities, for example, meetings of district and city dwellers, workshops, exhibitions of sculptures, discussion groups, picnics, as well as annual events organised by urban and cultural institutions, for instance: Night of Culture, City of Poetry, Festival of Taste, The Carnival of Art Masters, or occasional events such as “700 years of Lublin lecture series”.
A lecture or a presentation is organised for each exhibition. The following events were already carried out in the Green Lecture Hall: workshops on the aesthetisation of yard space, a lecture entitled “A Garden is also a Home”, lectures on the advertising business, drum workshops, make-up workshops for women living in the neighbourhood and Lublin, 3D image workshops for children, lectures given by nature photographers, such as Łukasz Bożycki, a press conference with the Mayor of Lublin and many more. In addition, due to the lack of sculptures in the urban space of Poland, we have a different sculpture displayed in the Green Lecture Hall each week, and different paintings or photographs which change each month. Therefore, the area invites involvement as well as contribution from many relevant professionals.
The concept of the park's creation was based on a rectangular shape; it was designed as a space of multi-storey vegetation adapted to the habitat conditions of the place. The building process began with the removal of the wild parking lot. Trees are the highest zone, below are the shrubs, which together form the "walls" that surround the square. The lowest zone is a place for perennial flowerbeds and ground-cover plants. The ground slabs of the square are made out of concrete. Elements of a minor architectonic form are placed on the ground slabs. Geometrical benches of various shapes give an opportunity to relax and add an idiosyncratic feature to the place. Historical elements are placed on the pillars - patterns taken from the architecture of Lublin. These elements create the nucleus of the educational form of this space. In addition, tables and chairs are included in the project, giving a chance for a daily rest as well as serving for workshop activities and board game meetings. The space is supplemented by an information board with a program of activities planned for the current month, as well as bins. By having a projection wall, the space becomes a hall for displaying presentations and films. It gives the opportunity to conduct lectures, discourses, etc. Additionally, there are chalkboards which allow children to draw, play and develop their creativity. During group meetings and lectures the chalkboard becomes a study aid for teachers. A crucial aspect of the project is that it was implemented entirely with the use of professional, most recent technologies. giving a chance for a daily rest as well as serving for workshop activities and board game meetings. The space is supplemented by an information board with a program of activities planned for the current month, as well as bins. By having a projection wall, the space becomes a hall for displaying presentations and films. It gives the opportunity to conduct lectures, discourses, etc. Additionally, there are chalkboards which allow children to draw, play and develop their creativity. During group meetings and lectures the chalkboard becomes a study aid for teachers. A crucial aspect of the project is that it was implemented entirely with the use of professional, most recent technologies. giving a chance for a daily rest as well as serving for workshop activities and board game meetings. The space is supplemented by an information board with a program of activities planned for the current month, as well as bins. By having a projection wall, the space becomes a hall for displaying presentations and films. It gives the opportunity to conduct lectures, discourses, etc. Additionally, there are chalkboards which allow children to draw, play and develop their creativity. During group meetings and lectures the chalkboard becomes a study aid for teachers. A crucial aspect of the project is that it was implemented entirely with the use of professional, most recent technologies. By having a projection wall, the space becomes a hall for displaying presentations and films. It gives the opportunity to conduct lectures, discourses, etc. Additionally, there are chalkboards which allow children to draw, play and develop their creativity. During group meetings and lectures the chalkboard becomes a study aid for teachers. A crucial aspect of the project is that it was implemented entirely with the use of professional, most recent technologies. By having a projection wall, the space becomes a hall for displaying presentations and films. It gives the opportunity to conduct lectures, discourses, etc. Additionally, there are chalkboards which allow children to draw, play and develop their creativity. During group meetings and lectures the chalkboard becomes a study aid for teachers. A crucial aspect of the project is that it was implemented entirely with the use of professional, most recent technologies.
Movie about the Green Lecture Hall: https://www.youtube.com/watch?v=1iXg5GzS5TM
The originator and implementer of the Green Lecture Hall is the landscape architect – Wojciech Januszczyk, President of the Landscape Foundation and the co-founder of Garden Concept Architekci Krajobrazu (Garden Concept Landscape Architects) W. Januszczyk, P Szokołut. The project was executed by The Garden Concept Studio which entailed the participation of a design team of landscape architects and an architect. The creator of educational and animation projects is The Landscape Foundation. The Landscape Foundation is an independent non-governmental organisation, promoting and supporting the development of landscape architecture, conducting research and development as well as good practise in terms of space management and green areas. All actions undertaken by the organisation are compatible with the principles of sustainable development and more importantly, always work having care for the landscape in mind. It is also an organisation focused on changing the approach to the development of public and private space, as well as public awareness on the shaping of urban space. The Landscape Foundation also has extensive experience in conducting social and participatory activities, research, analysis and consultation with daily users of a given urban space. It carries out activities in cooperation with universities, professional institutions and public administration. Project partners included landscape architects and architects, builders who constructed the Green Lecture Hall, gardeners who helped with the implementation of green areas and neighbours who helped to place the various plants. The John Paul II Catholic University of Lublin gave substantive support for the project. Lecturers and employees from the Catholic University Landscape Architecture Department worked together to develop the special management concept for the project. Landscape architecture and spatial management students as well as groups from the Catholic University of Lublin cooperate with the green lecture room on a daily basis.
We also cooperate with the Cultural Department of Urban Green Spaces – they are our media patron, and promoted the Green Lecture Hall through its media channels. Moreover, we also collaborate with the Department of Environmental Protection as well as with the Office for Social Participation in Lublin.
The strategy and service department of investors are eager to use the Green Lecture Hall and give us commissions for the animation of the area.
Since the Green Lecture Hall started operating in 2017, it has had many visitors from abroad - for example through a programme called “Creative Spirits”. People from all over Europe came to the Green Lecture Hall and had lectures there.
Currently, the Green Hall is animated by the Landscapes Foundation, where many workshops, meetings, trainings and thematic exhibitions are held.
The Green Lecture Hall has had an immense impact on the surrounding neighbourhood, as well as the city itself. It has contributed to the knowledge of culture and the arts of the neighbourhood and everyone who has visited it. It has been recognised by universities, schools, organisations, press and the media.
