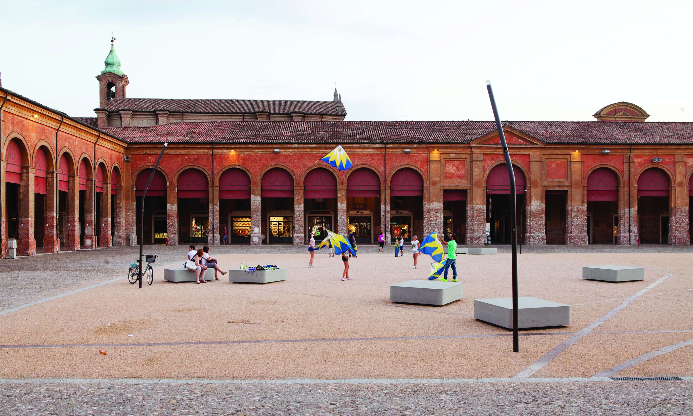
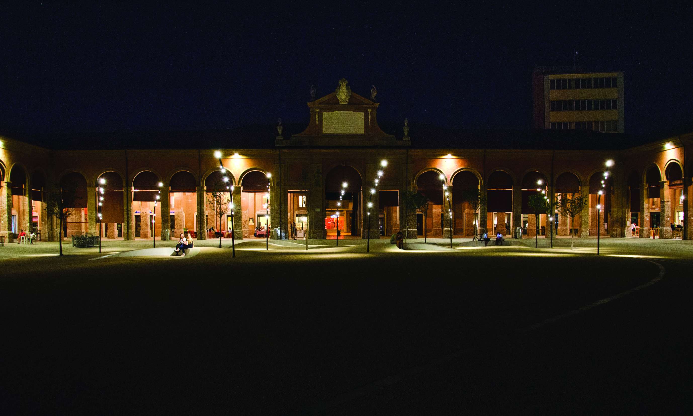
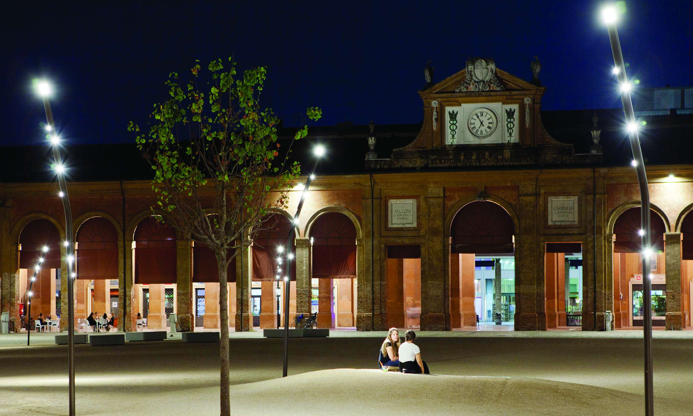
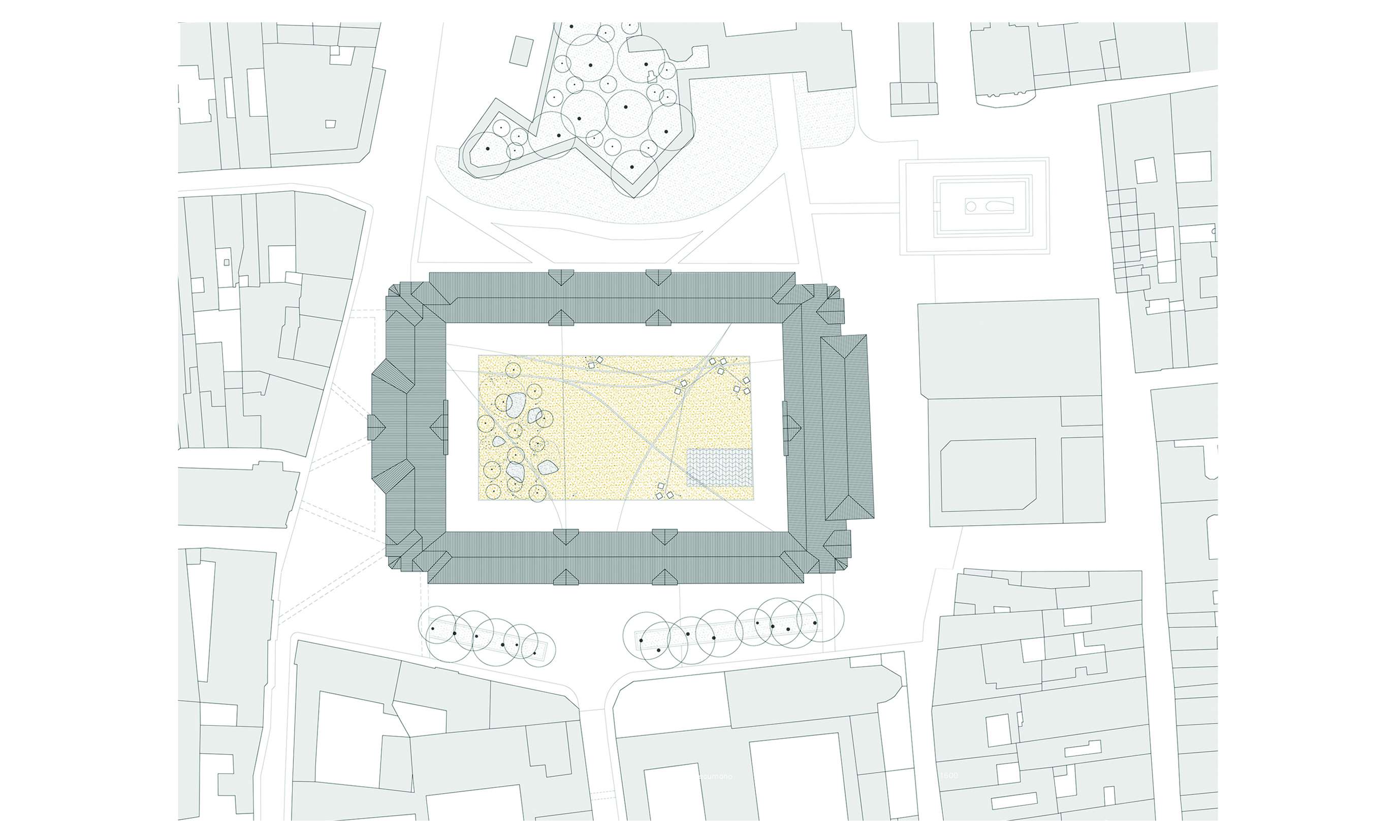
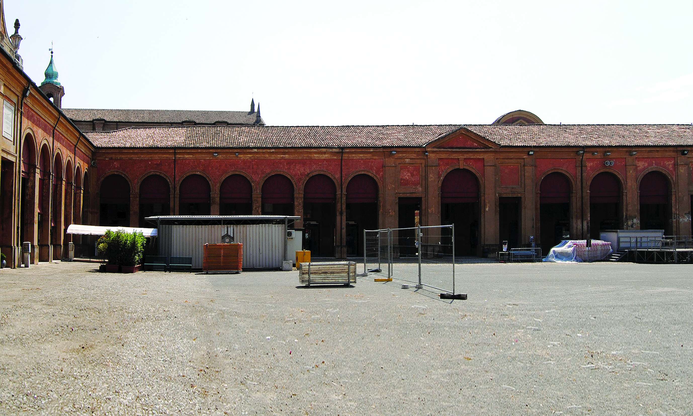
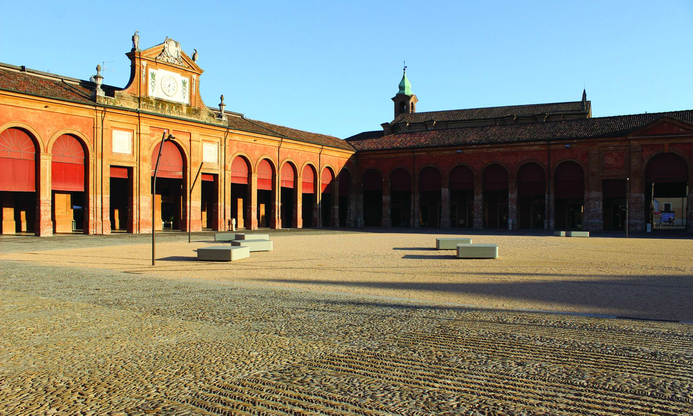
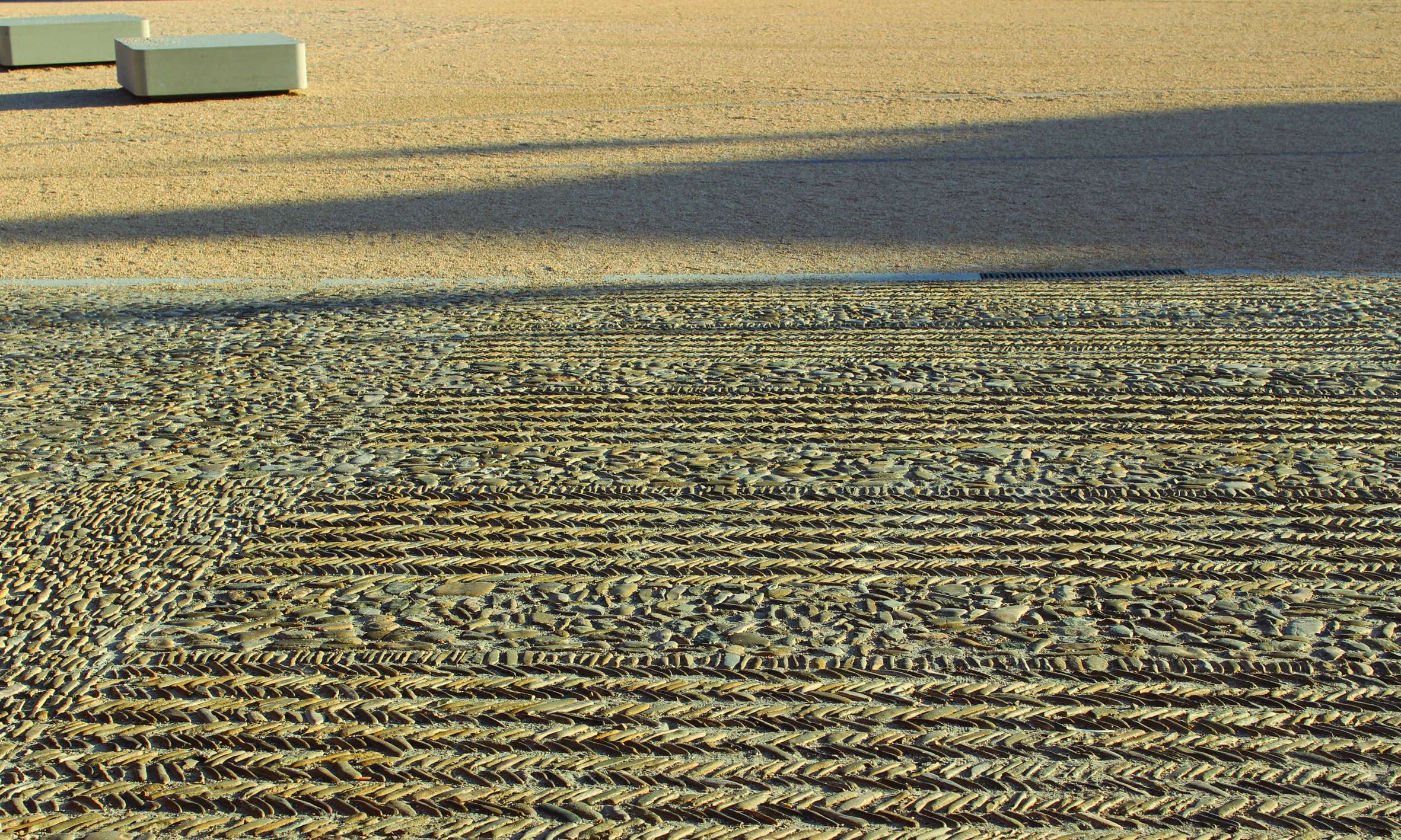
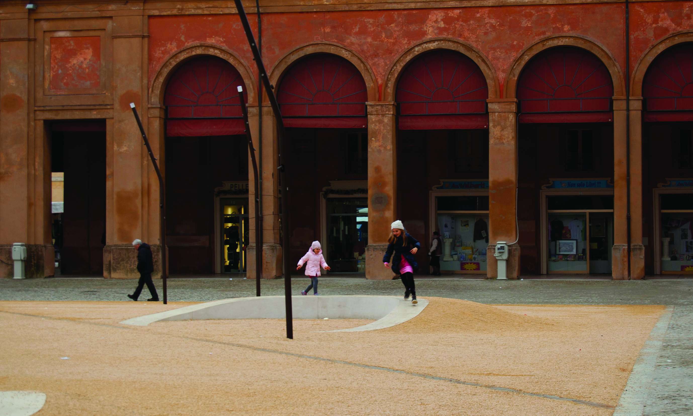
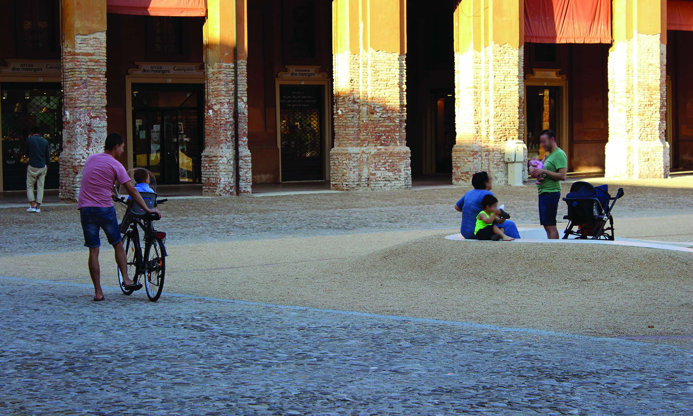
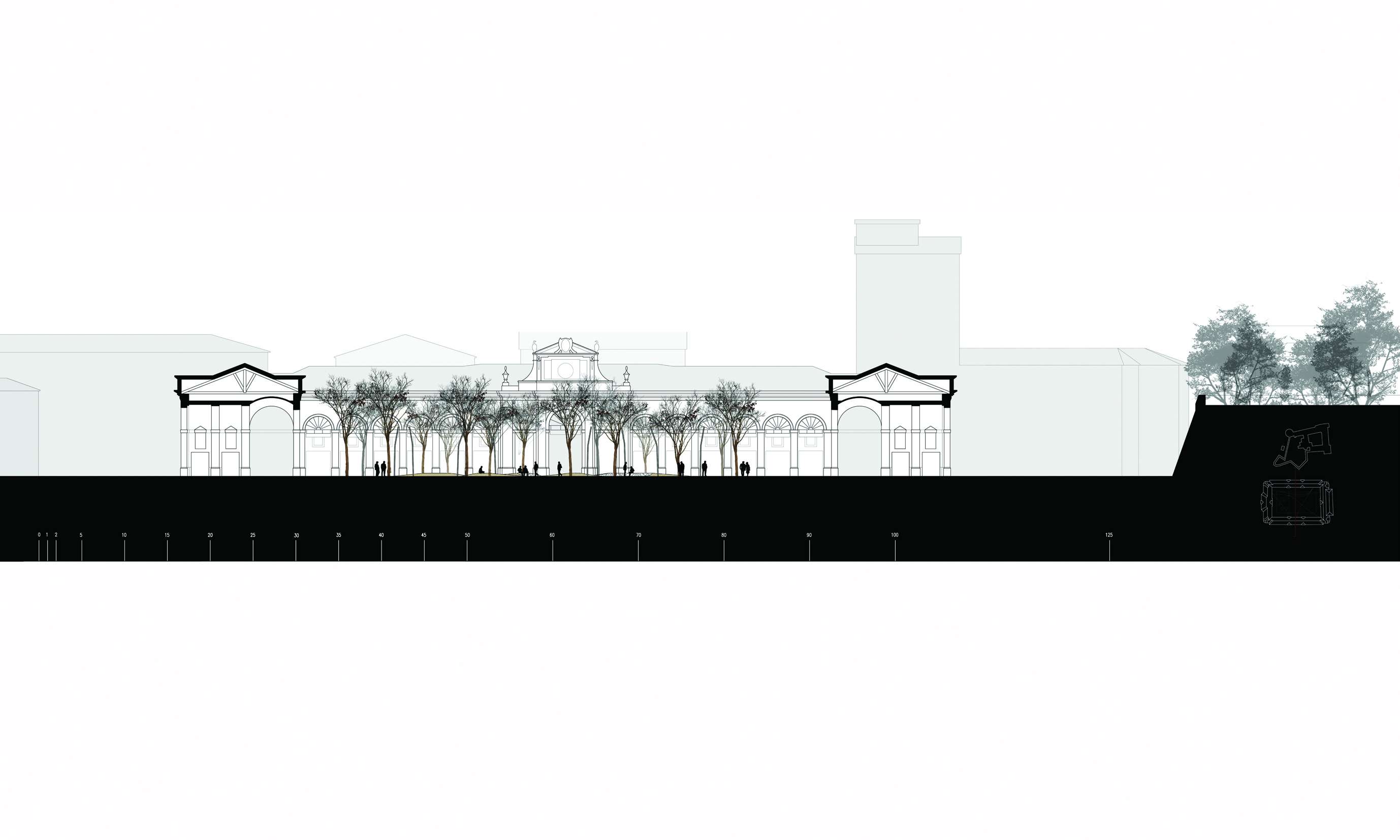


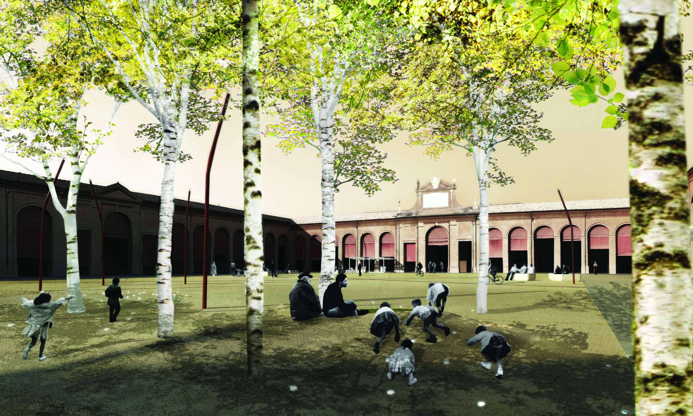
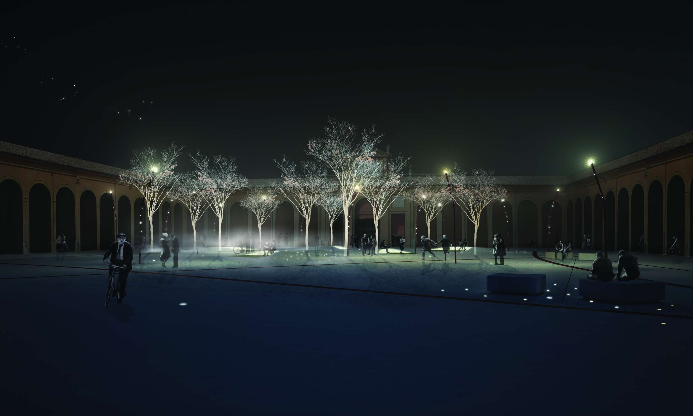
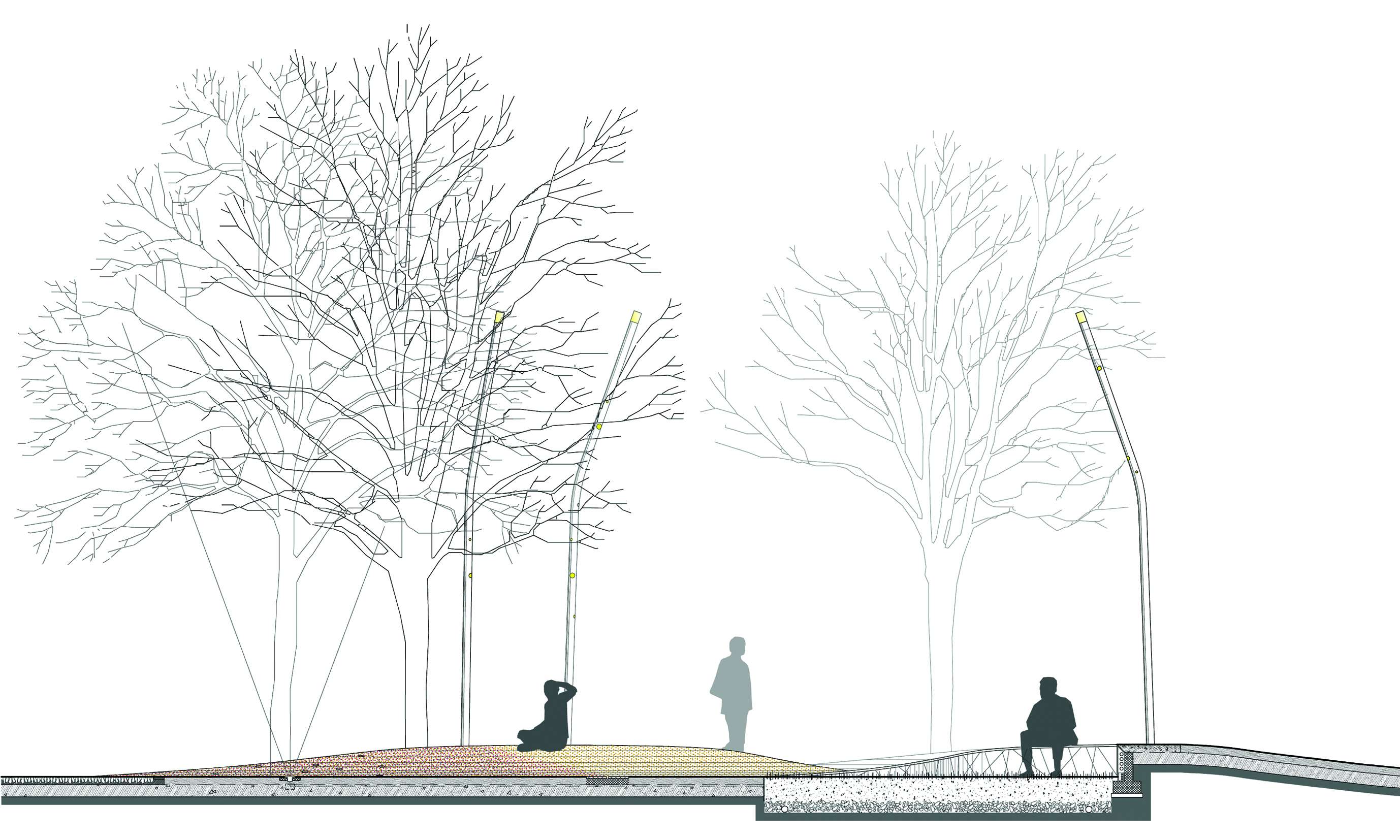
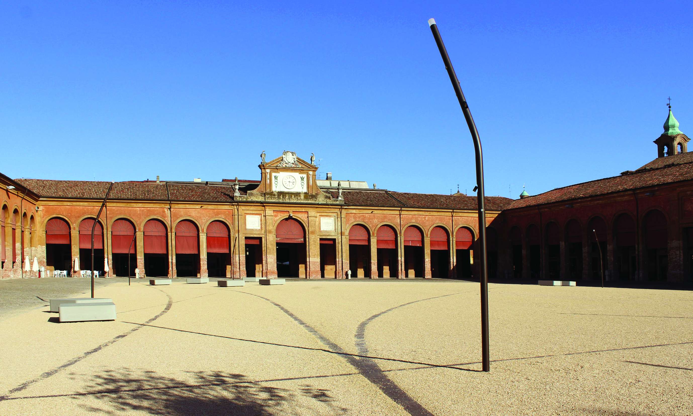
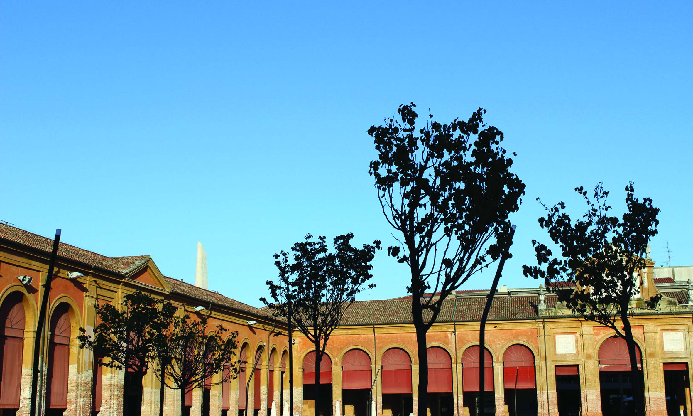
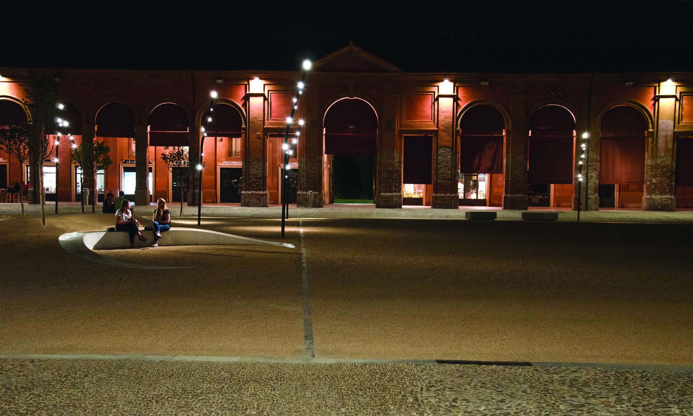
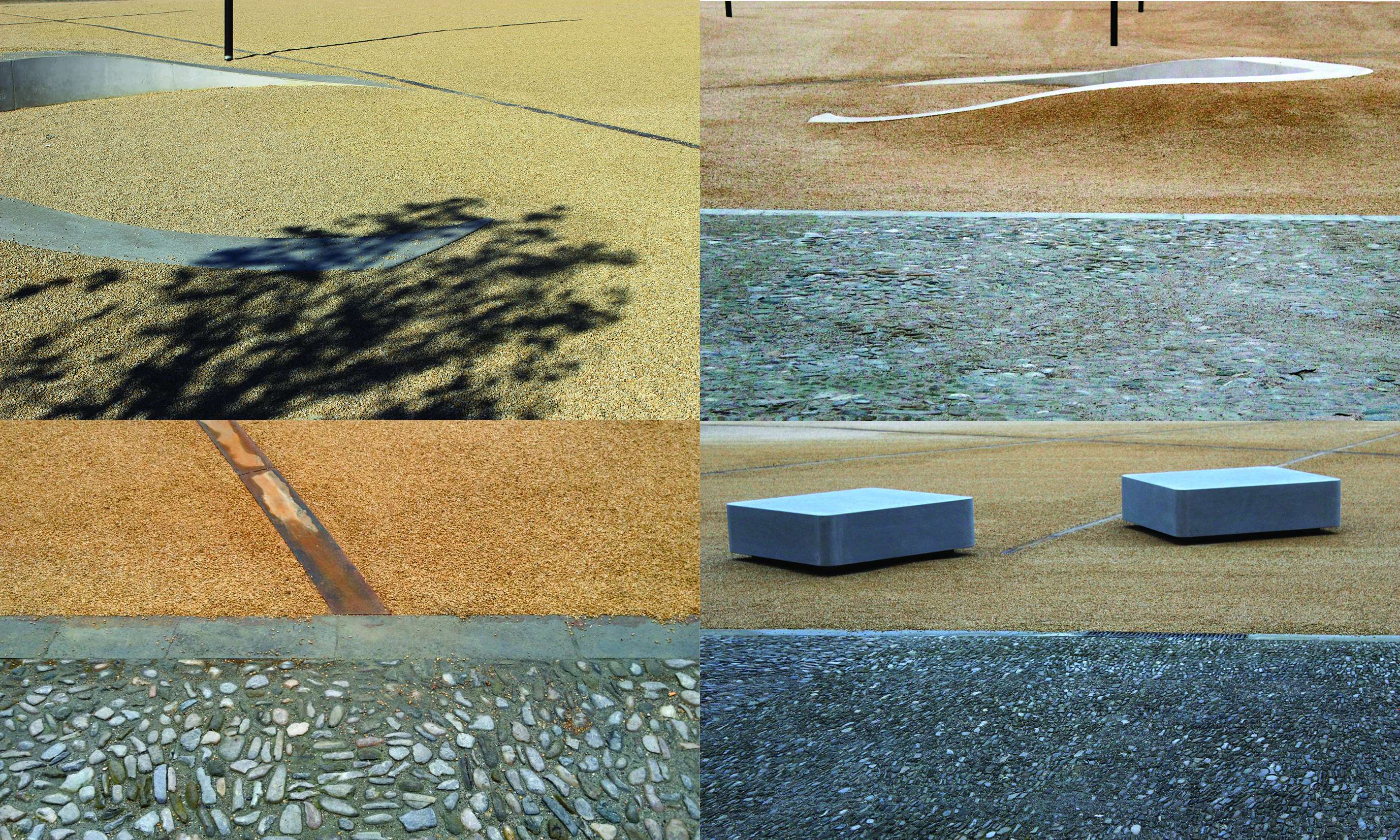
Riqualificazione della Piazza del Pavaglione
Recalificación de la Plaza Pavaglione
Pavaglione Courtyard renewal
Pavaglione is a huge 18th century quadriporticus (that is a four sided arcade) located in the heart of Lugo (Italy). Historically, its central courtyard housed one of the biggest markets in Northern Italy, along the Silk Road. By the beginning of the 20th century Pavaglione gradually lost its function and turned into a vast, marginal “backyard”.
The project was developed within a two steps national competition, winning the First Prize, and a following Detailed Design phase. Construction works finalized in 2017. Before launching the competition, the City of Lugo set up public workshops, whose main outcome was the suggestion to transform the square into an attractive garden. Following this expectation, the project aims at redefining the urban role of the courtyard under a contemporary perspective, in order to produce a vibrant public space.
The courtyard is reimagined as a whole system consisting of two functional portions defined by cardus, the main axis of the Roman settlement which crosses the square: on one side the enchanted garden featuring a small grove of Cercis siliquastrum trees; on the other, the mineral plateau, a flexible space designed to house public events.
The existing cobblestones frame of the courtyard is renovated and, in the central area, a new finishing in resin bound limestone aggregates replaces the former asphalt. As in the graffito technique, the surface is engraved with signs in corten steel. Some recall historic pathways without being merely mimetic, and others mark new directions, dynamizing the space and inviting visitors to walk across or stop by.
A gentle moulding earthwork generates soft seating areas under the trees of the enchanted grove, while other geometric, “monolithic” benches dot the mineral plateau. By night, this constellation of elements disappears making room to a dreamlike lighting.
The renewal of the courtyard triggered a process of collective re-appropriation and rediscovering of this neglected site. After rehabilitation, the courtyard recovered its role as the main square in Lugo and as a territorial attractor, gathering people looking not only for happenings but also for a comfortable seat, some shadow, a meeting point or a children’s playground.
Project credits
P'ARC (Enrica Dall'Ara, team leader, Matteo Zamagni, Sara Angelini), stARTT. Agronomics consulting: Paolo Rosetti
