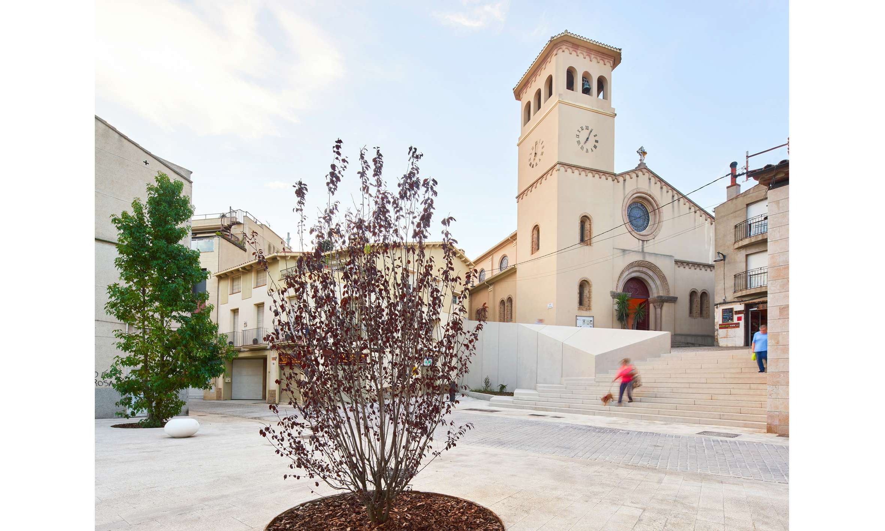
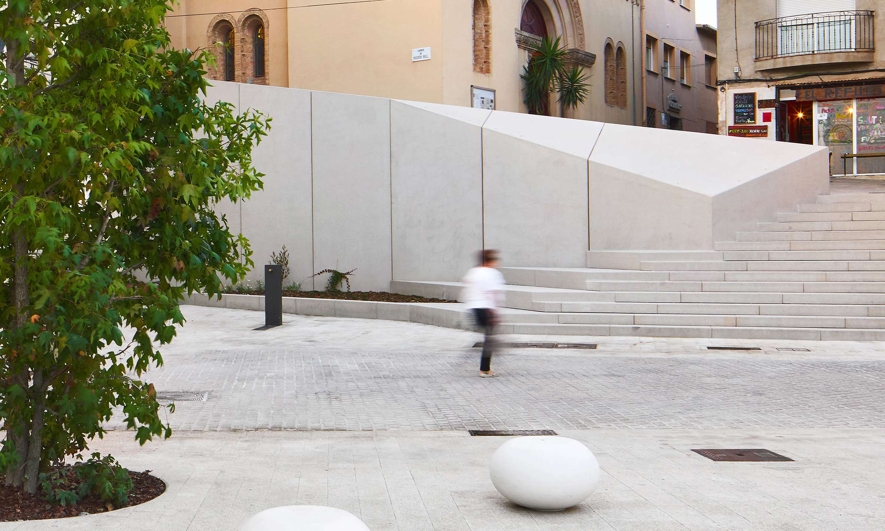
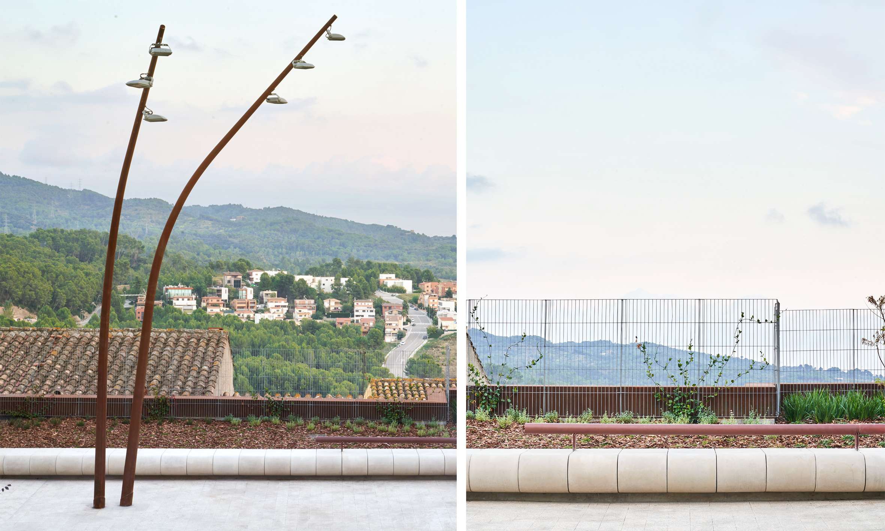
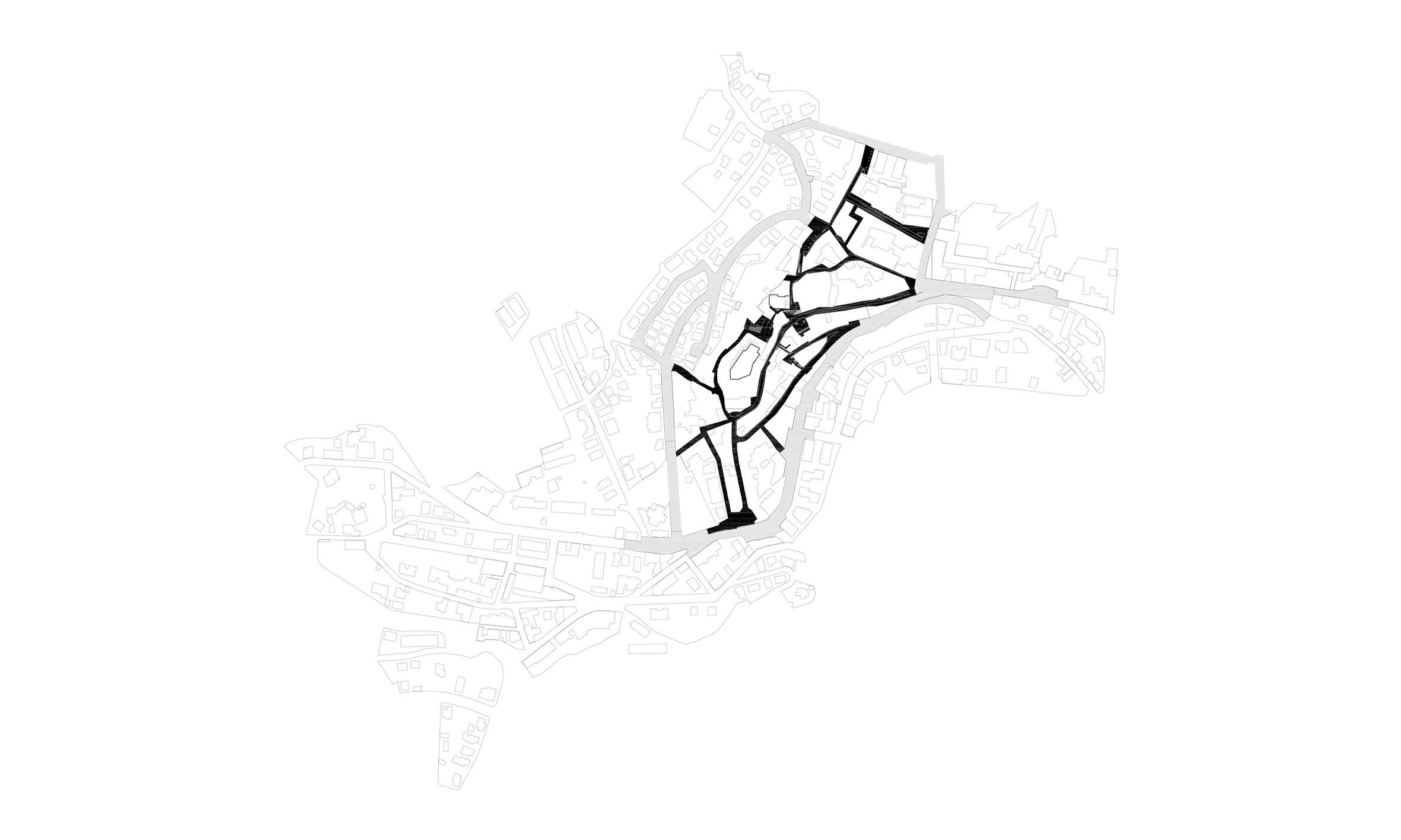
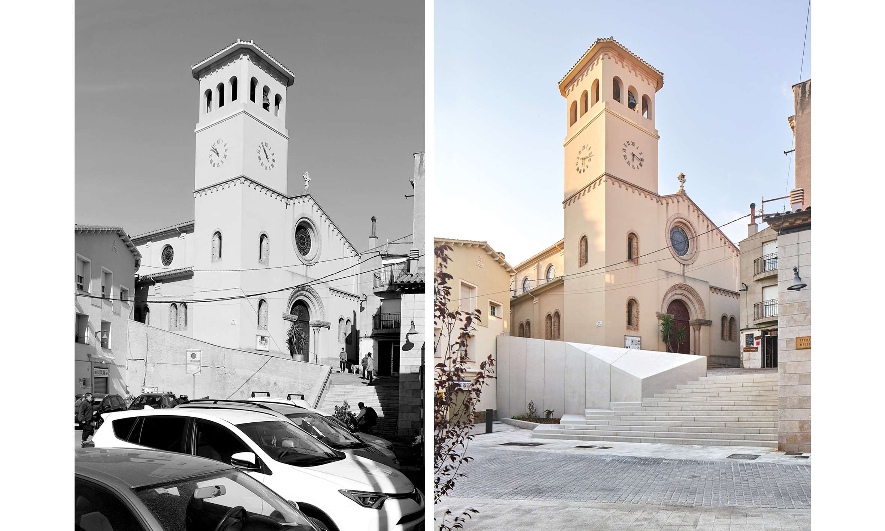

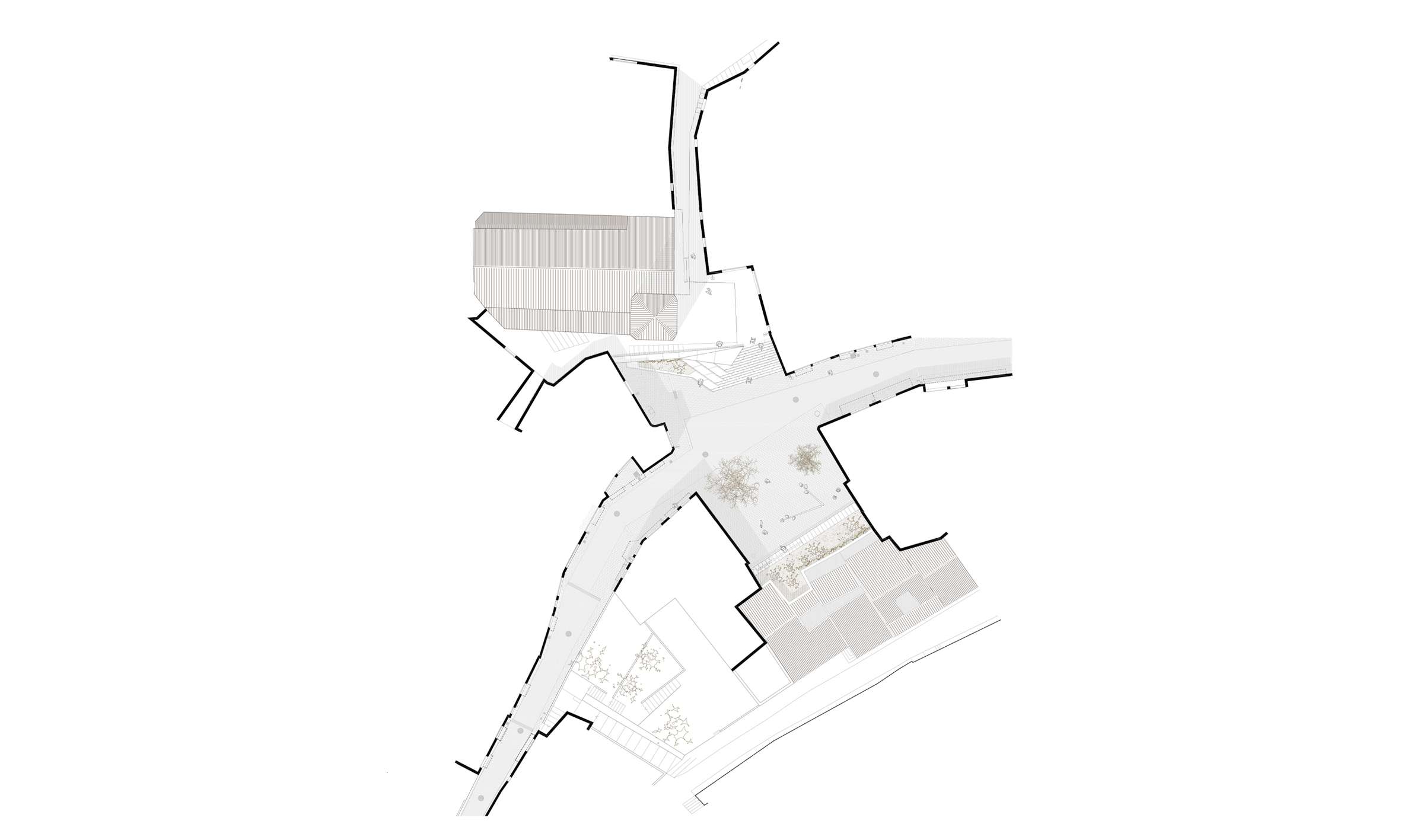
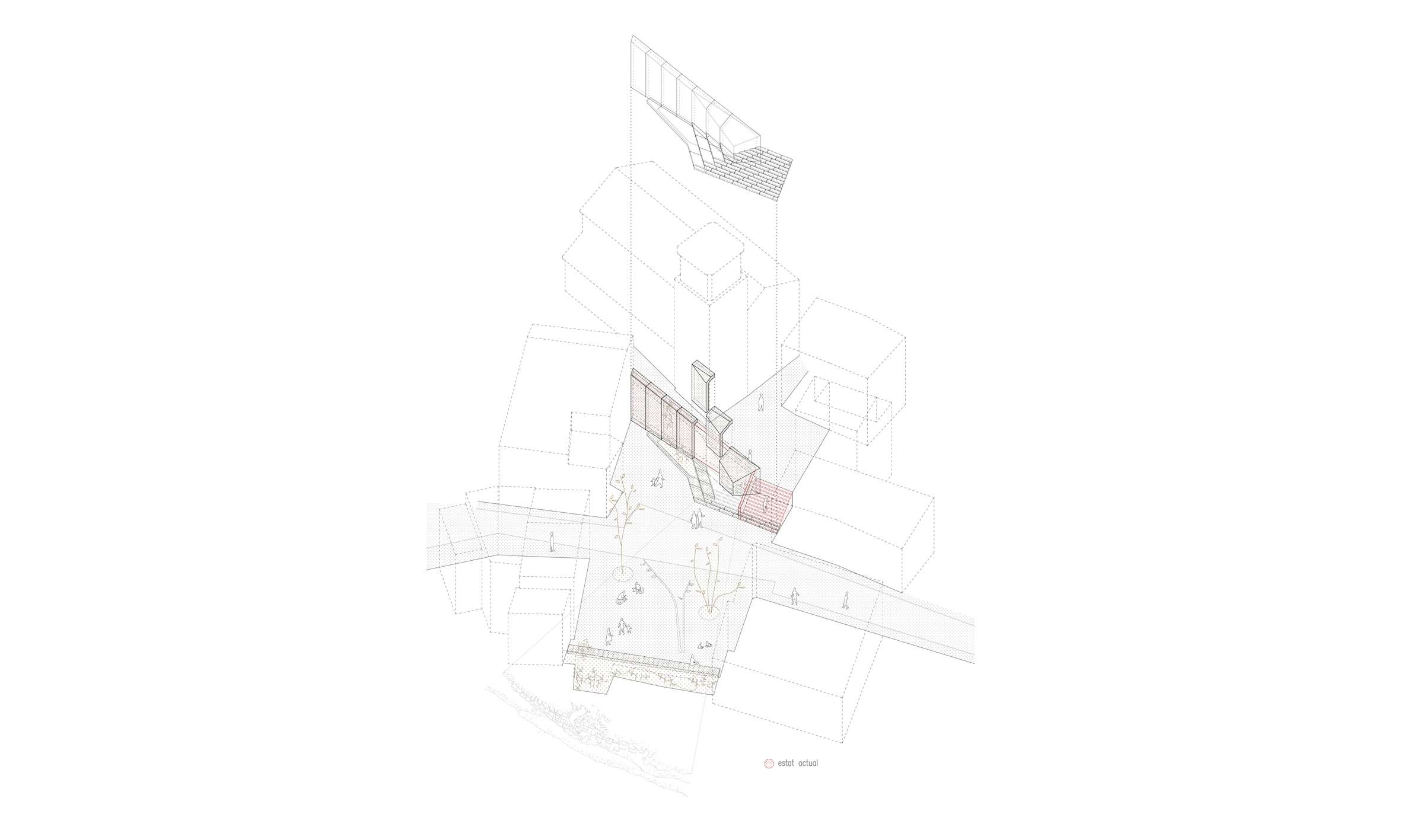
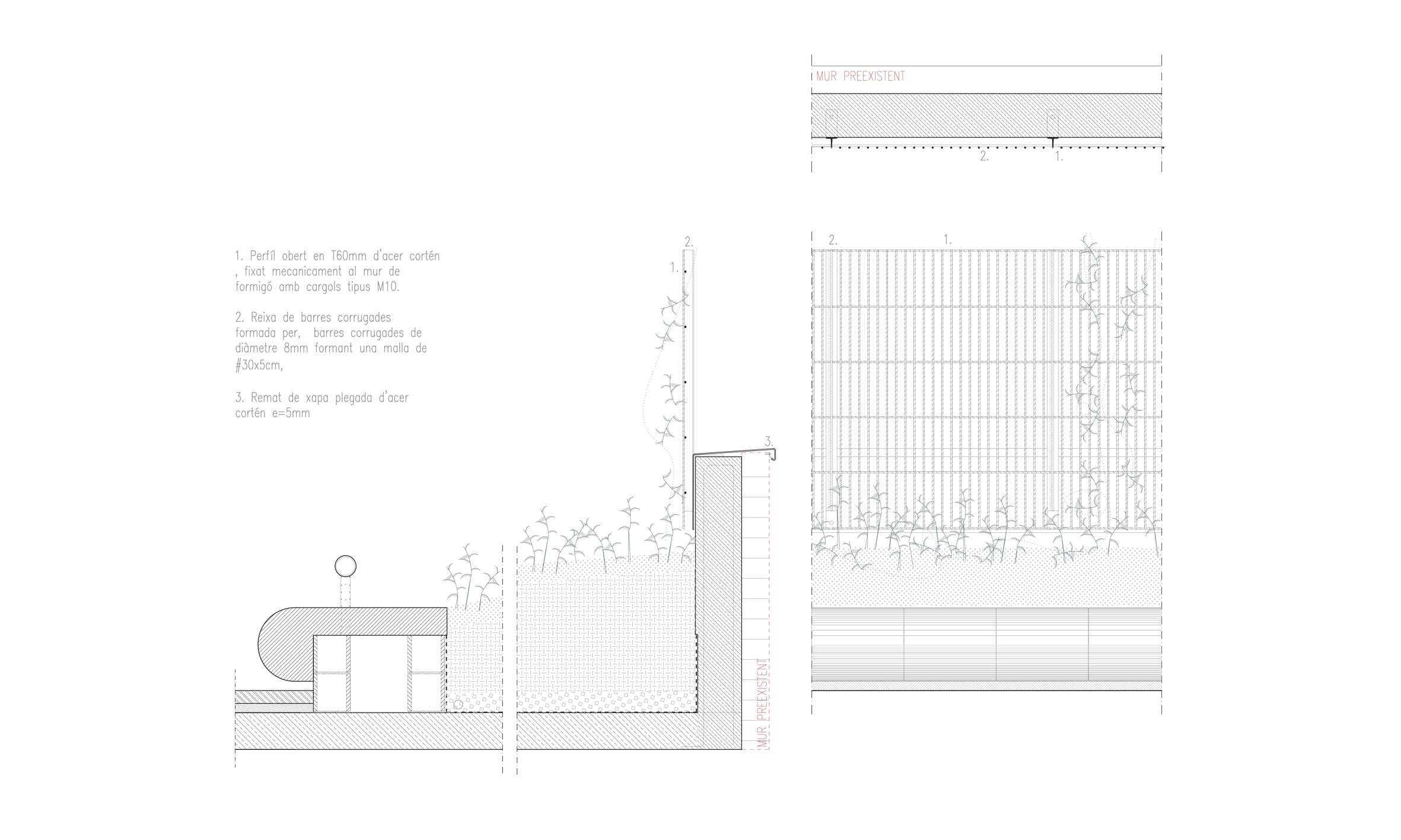
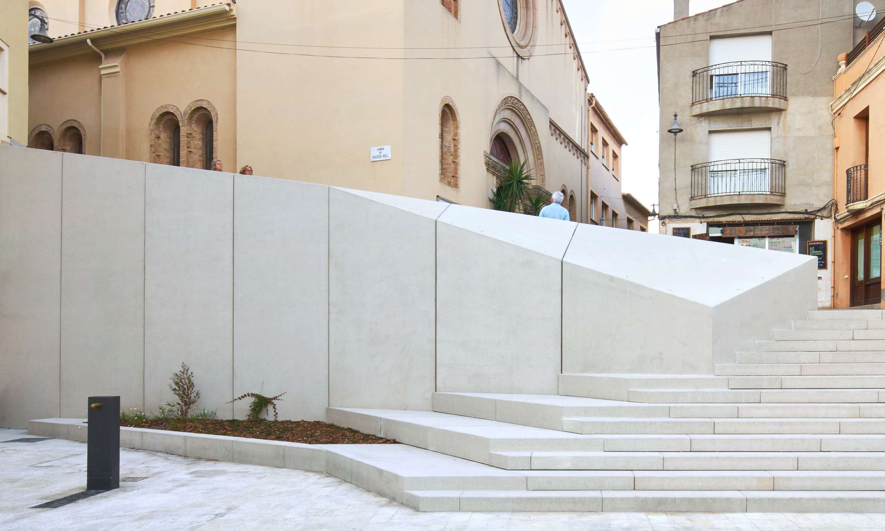
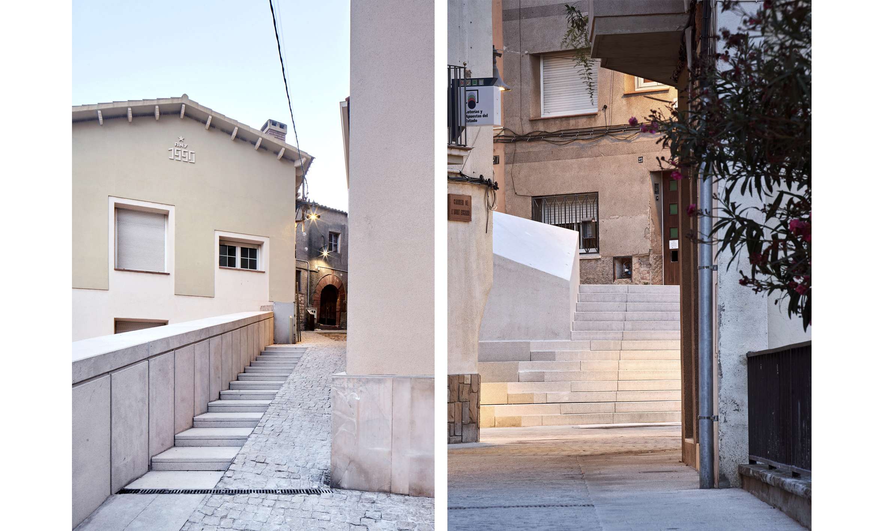
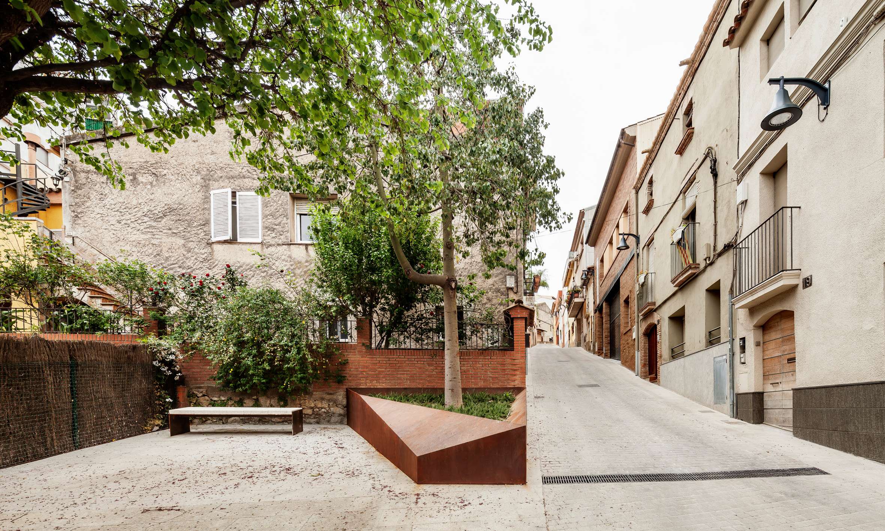
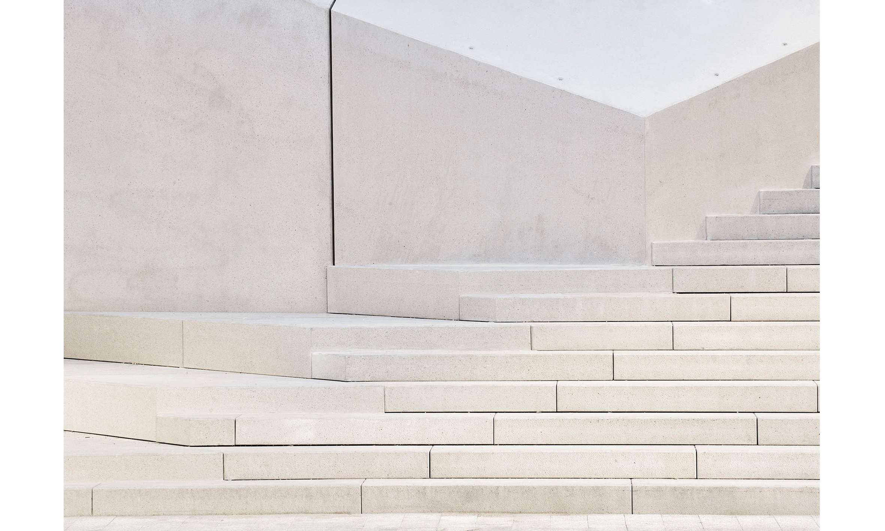
Reurbanización de la plaza de la Iglesia, calle Mayor y casco antiguo
Reurbanització de la plaça de l’Església, carrer Major i casc antic
Redevelopment of Church square, High street and the old quarter
REURBANITZACIÓ DE LA PLAÇA DE L’ESGLÉSIA, CARRER MAJOR I CASC ANTIC
A la zona sud de la plaça, una gran jardinera amb herbàcies i enfiladisses –delimitada amb prefabricats de formigó que defineixen un banc– i dos escocells per a plantar-hi dos arbres, minimitzen l’impacte visual de les mitgeres actuals. Així doncs, la plaça, actualment ocupada per cotxes aparcats, passa a ser un agradable espai de trobada gràcies a la vegetació, la grada, el banc, una font i les vistes.
REDEVELOPMENT OF CHURCH SQUARE, HIGH STREET AND THE OLD QUARTER
The intervention plans one-surface-level streets throughout the entire old town centre. Flower beds with vegetation and urban furniture help the arrangement of streets. In the northern end of the square, a prefabricated concrete stairway makes up an observation point with views for pedestrians. Its geometry serves to connect both levels and responds to the monumentality of the church that presides over the square, acting as a base. The colour and texture of the materials seek to match the urban development’s natural stone ground, thus creating unity throughout the whole of El Papiol’s old quarter.
In the southern area of the square there is a large flower bed with herbaceous and climbing plants, delimited by prefabricated concrete elements forming a bench, and two pits where two trees can be planted, minimising the visual impact of the current façades. At present the square is occupied by a car park, but it will become a pleasant area with vegetation, the terrace, a bench, a fountain, and views, where people can meet up.
Fotògraf: José Hevia
