
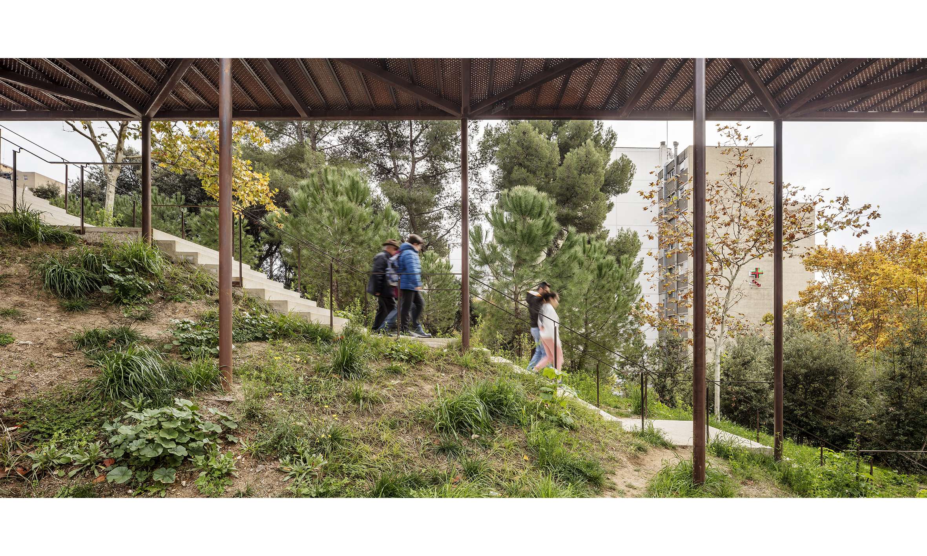
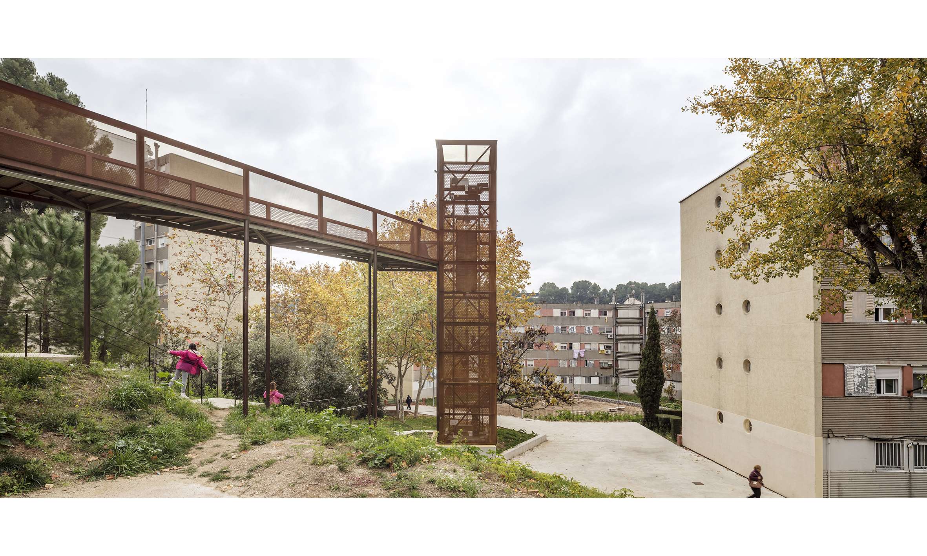
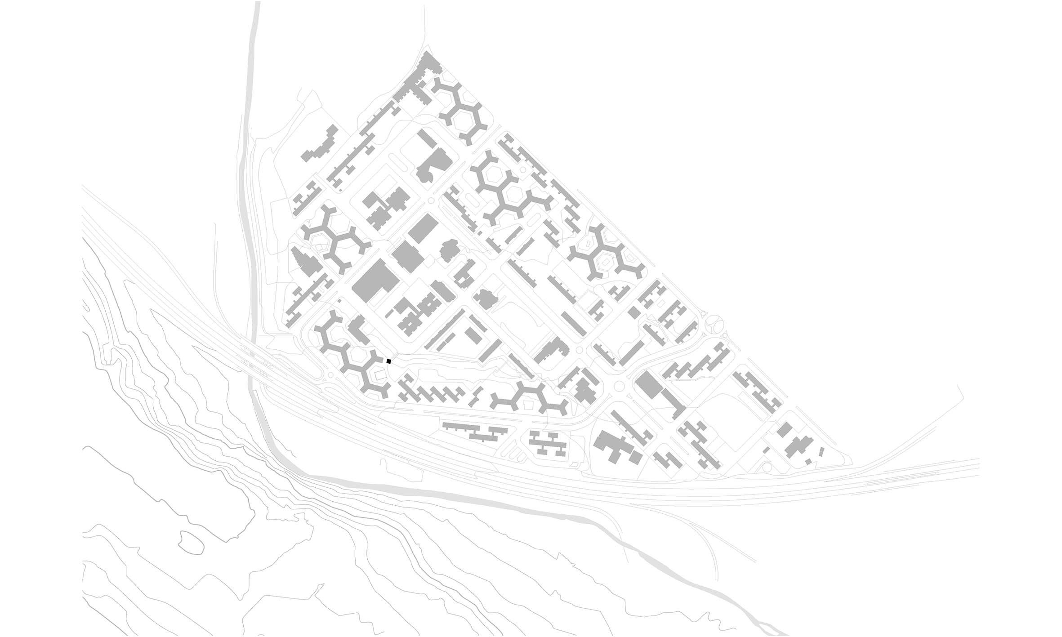
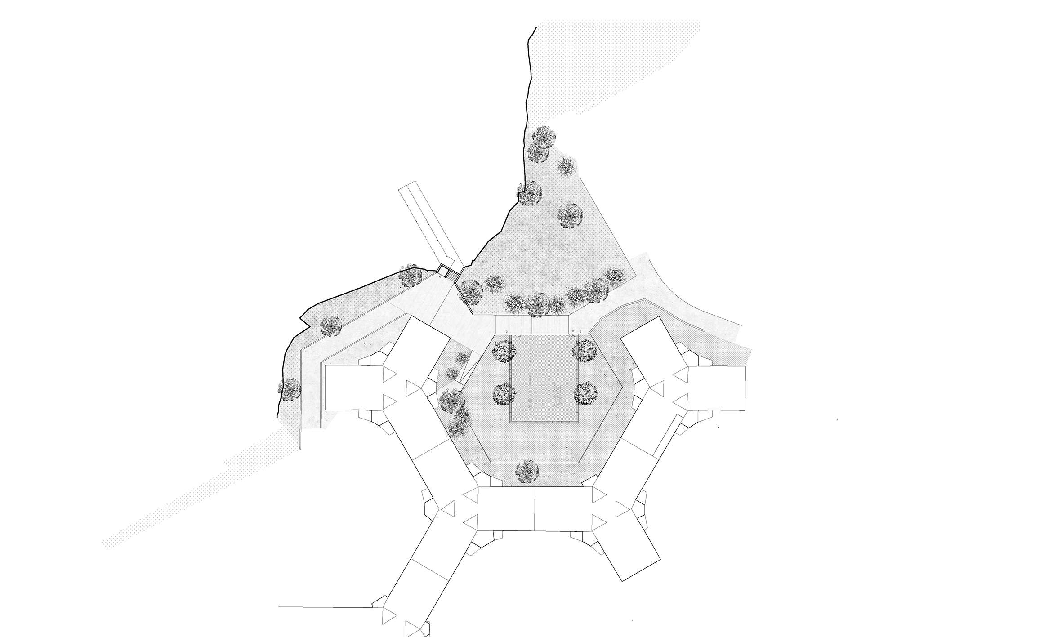
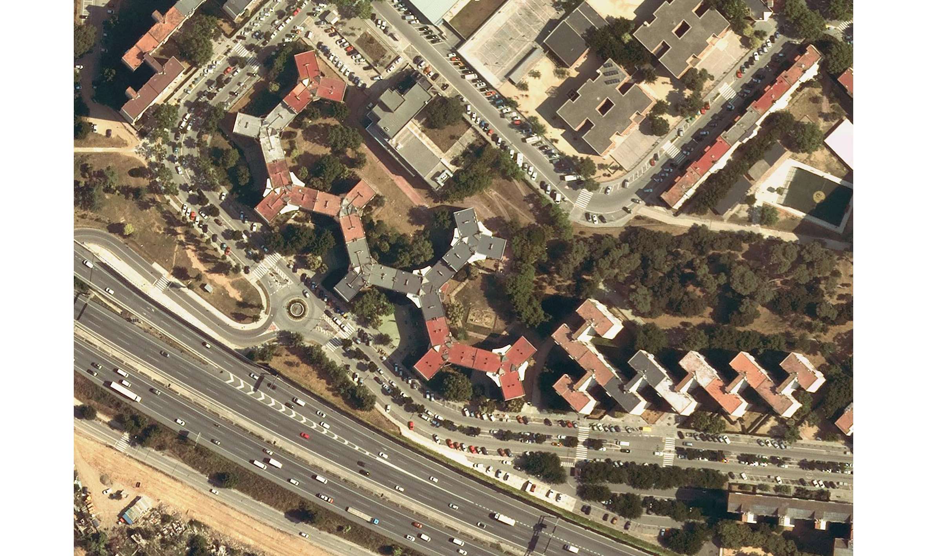
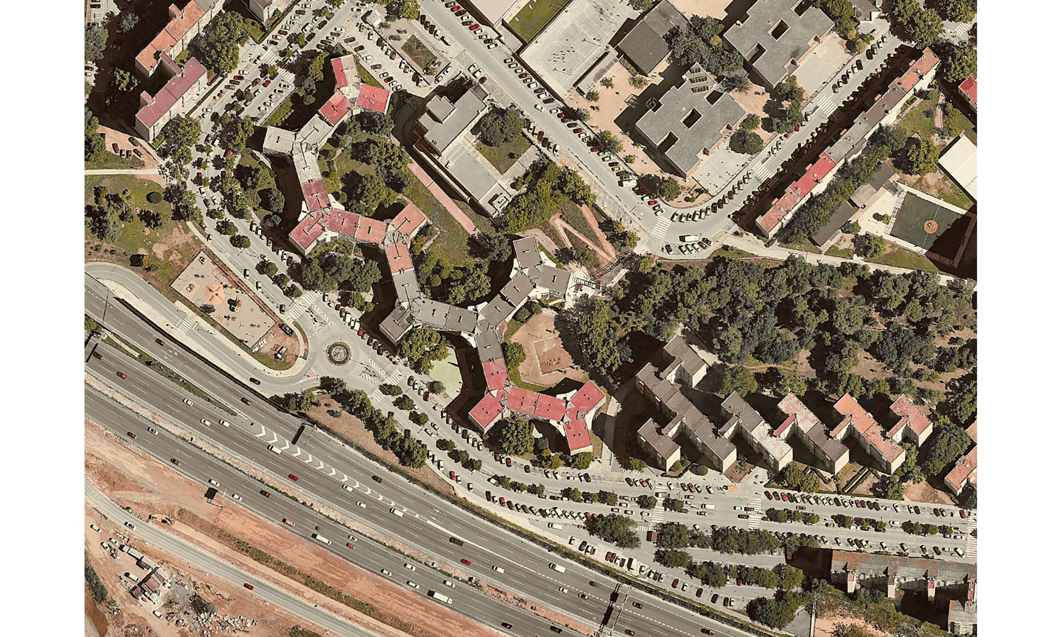
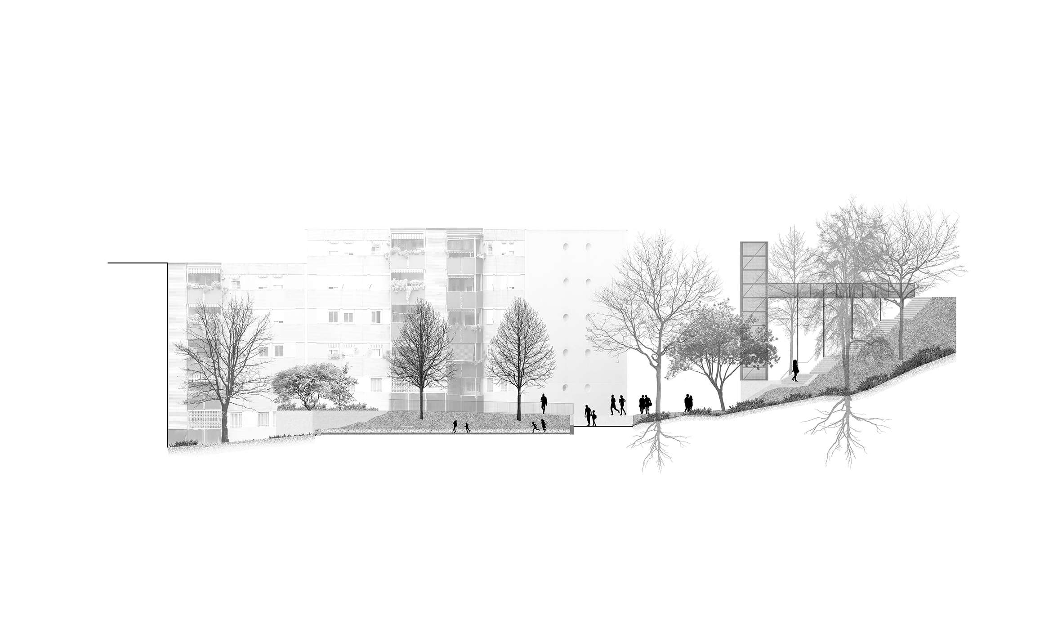
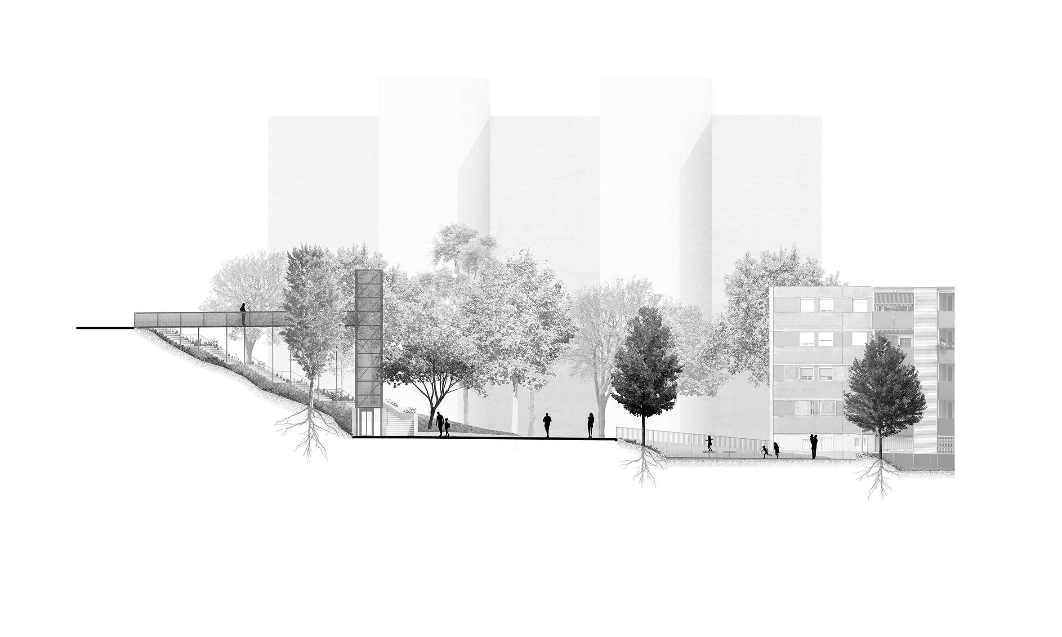

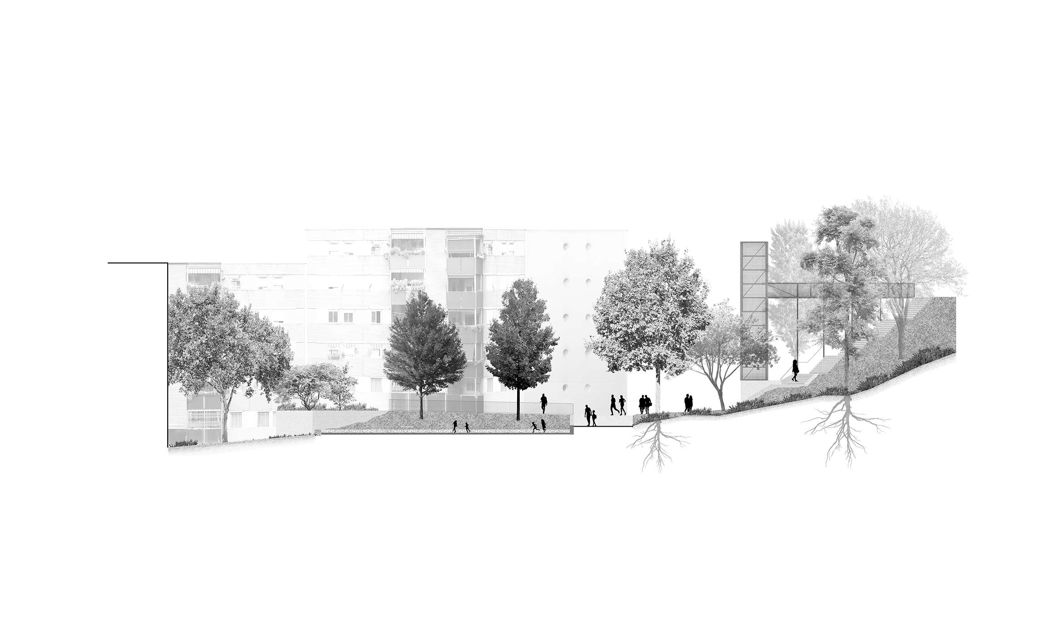

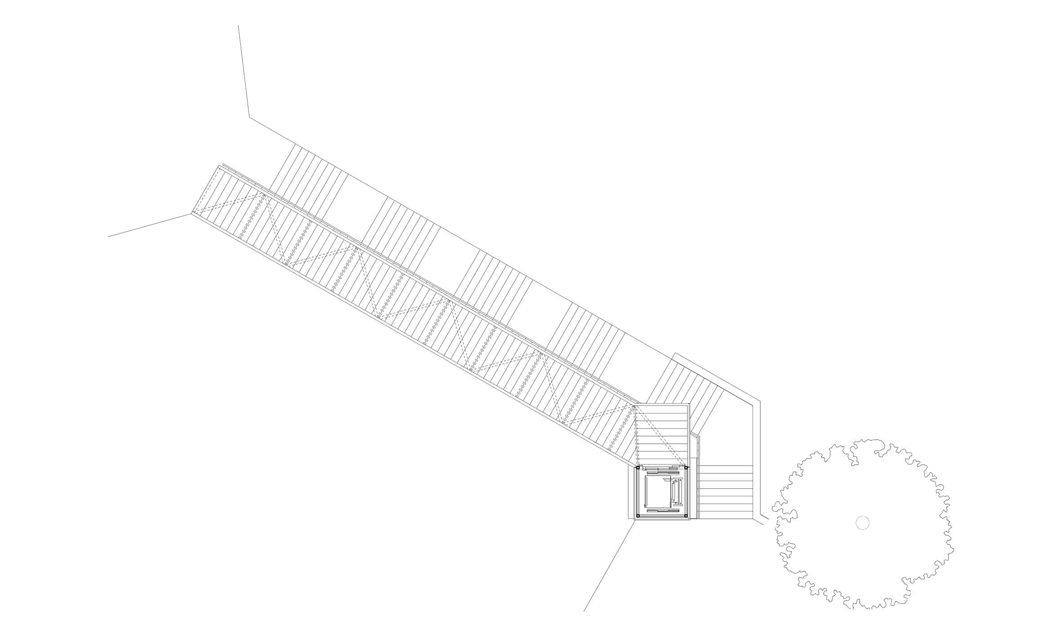
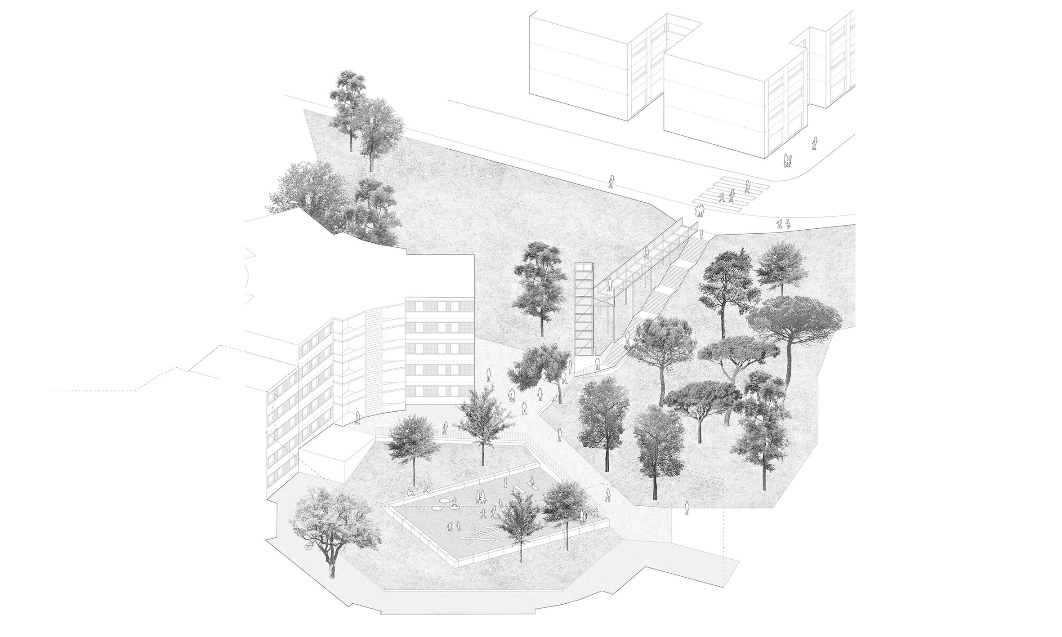
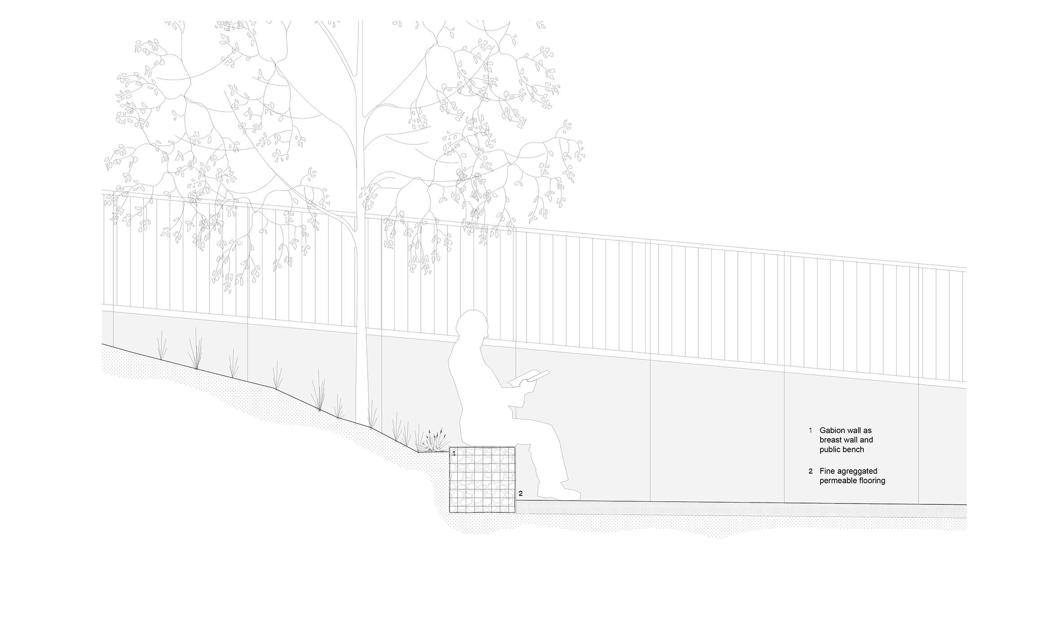
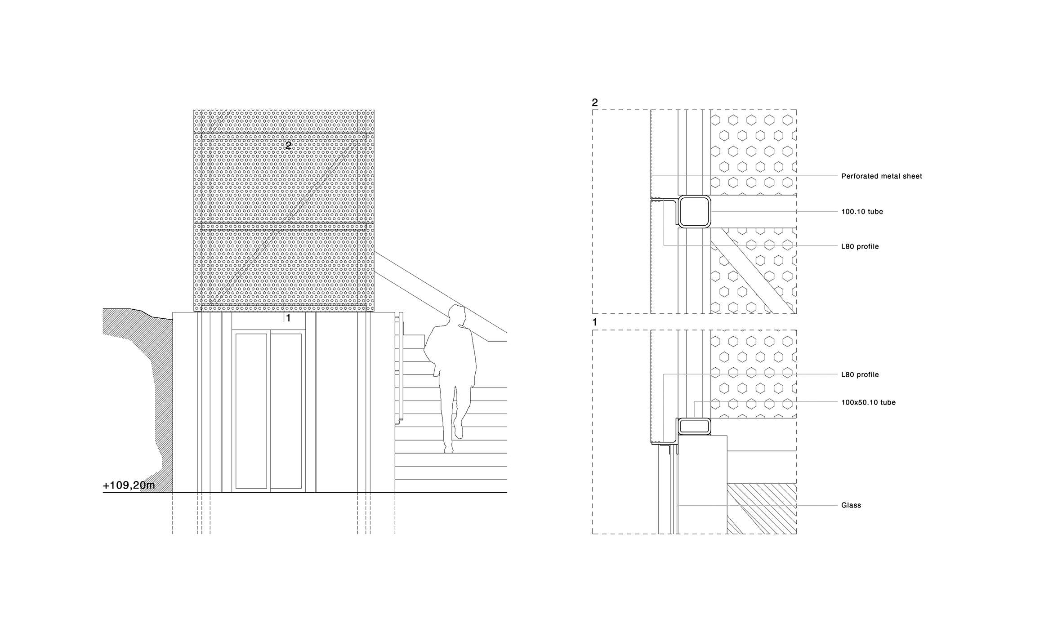
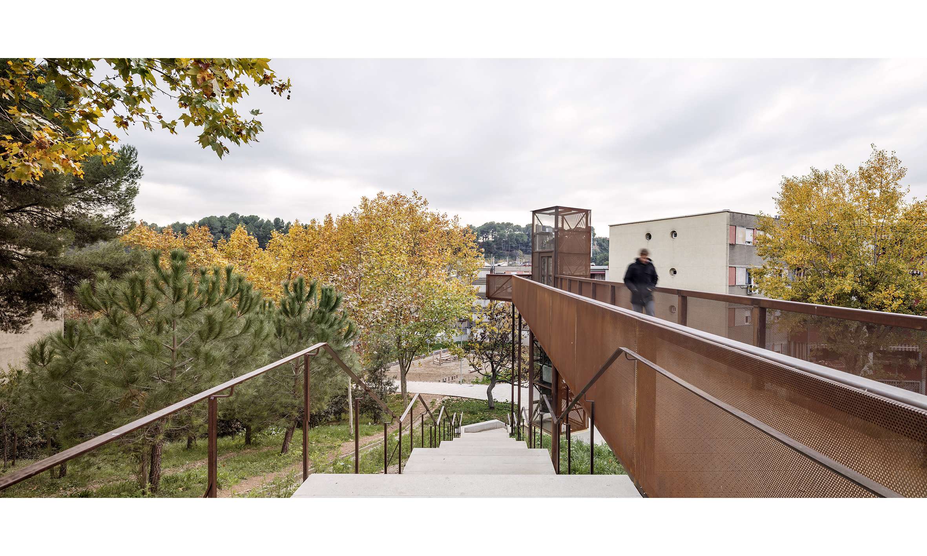
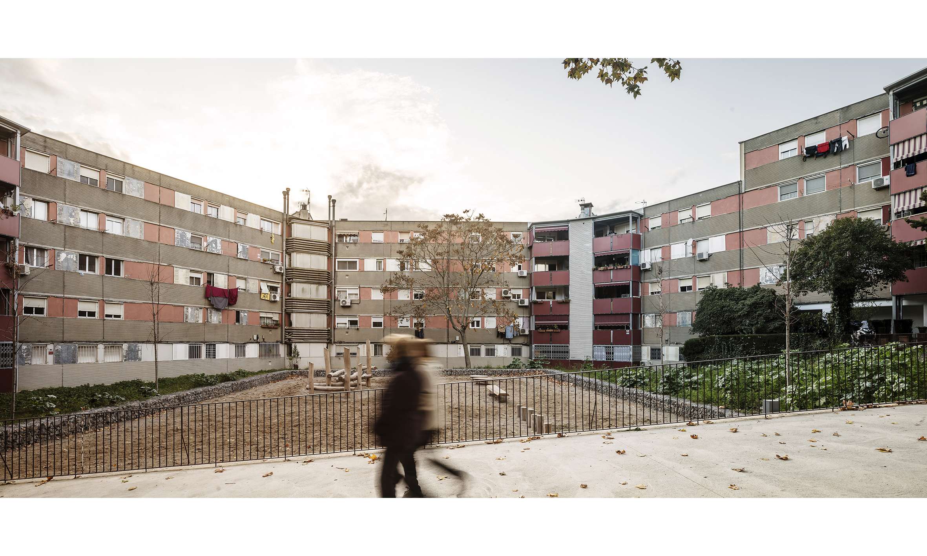
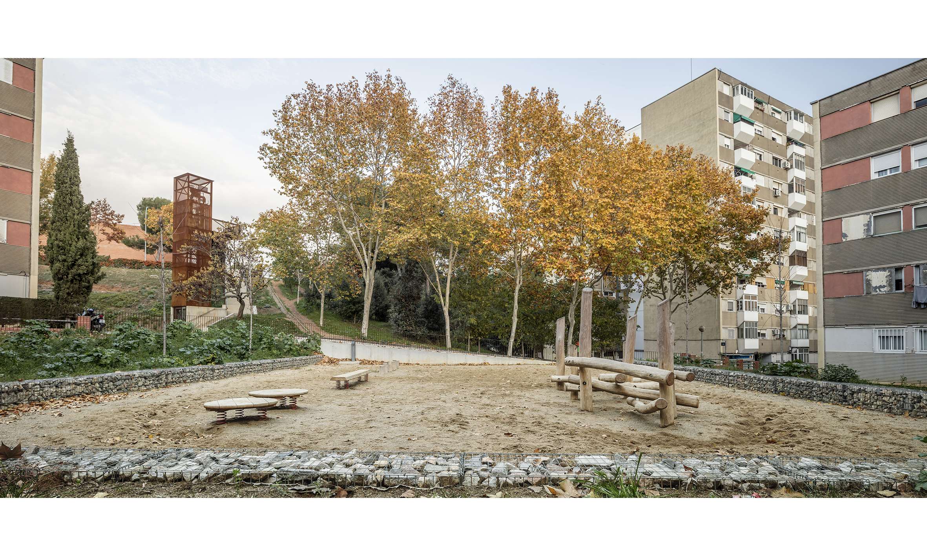
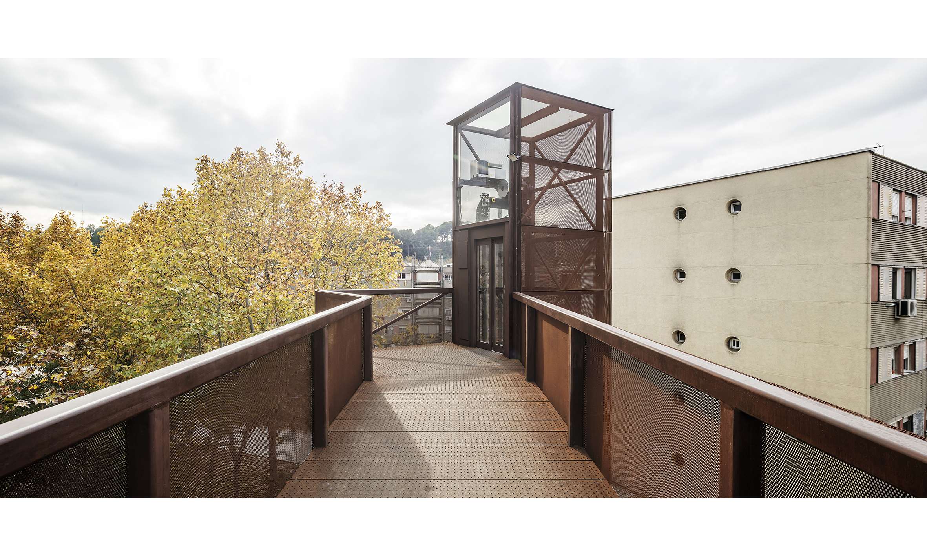
Reconexión en Badia
Reconexió a Badia
Reconnection in Badia
Badia del Vallès està constituïda per diversos conjunts d'habitatges de principis dels anys seixanta que es van implantar en el territori ocupant les terrasses de la topografia. La trobada entre el carrer de Bètica i l’avinguda de la Mediterrània presenta un desnivell de 8,5 m. La rampa existent, amb un pendent excessiu, no compleix els requisits d’accessibilitat necessaris per garantir la relació entre els habitants de la cota inferior i els equipaments del carrer de Bètica.
La proposta consisteix en construir un ascensor en un punt estratègic, que en faciliti la visibilitat i redueixi les distàncies dels desplaçaments. L’estructura consisteix en un entramat de perfils tubulars metàl·lics de 10 cm i uns perfils diagonals de 5 cm. La caixa es tanca amb una xapa d’acer Corten microperforada en tres costats i un vidre laminat a la cara est. La intervenció inclou també una nova escala, col·locada tangencialment a la passarel·la, i la millora de l’espai públic intersticial del polígon que, amb geometria i superfícies permeables, resol els problemes d'acumulació d'aigua.
RECONNECTION IN BADIA
Badia del Vallès is made up of diverse blocks of flats from the 1960s that were built in the area occupying the natural terraces of the topography. At the junction between Carrer Bètica and Avinguda de la Mediterrània, there is difference in height of 8.5 m. The existing slope is excessively steep and fails to meet necessary accessibility requirements to guarantee the relationship between citizens living in the lower level and the facilities of Carrer Bètica.
The proposal consists in installing a lift in a strategic point that makes it easier to see and reduces the distances people have to walk. The structure consists of a framework of tubular metal 10-cm profiles and diagonal 5-cm profiles. The cage is closed by a sheet of micro perforated Corten steel on three sides, and laminated glass on the eastern face. The intervention also includes a new stairway built at a tangent to the footbridge, and the improvement of the sector’s interstitial public space, resolved through geometry and permeable surfaces capable of dealing with water accumulation problems.
Fotografia: Adrià Goula
