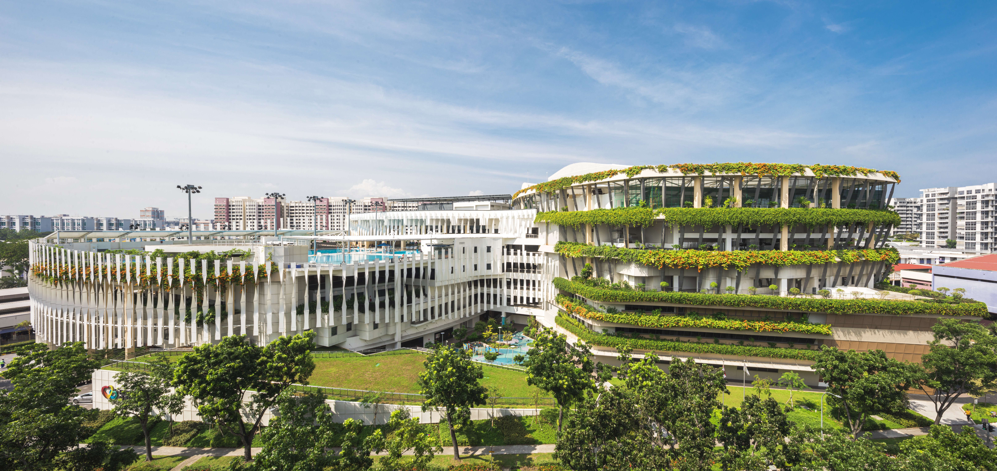
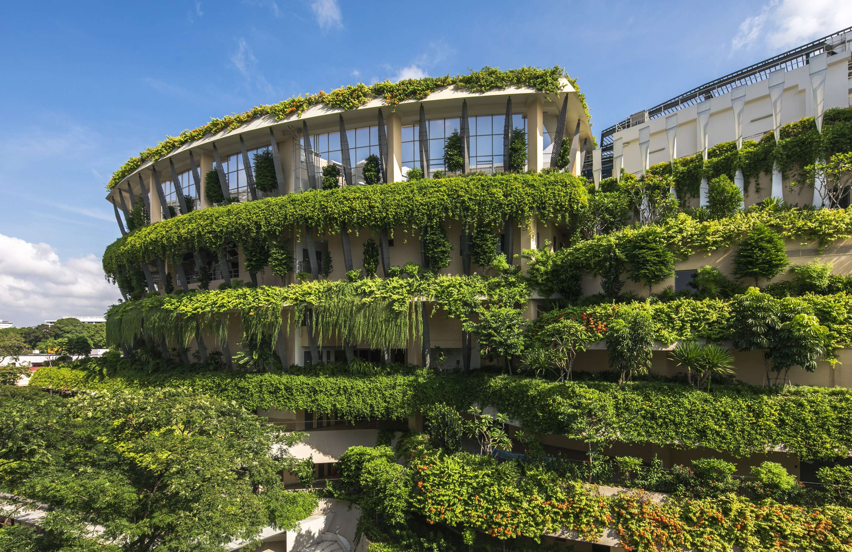
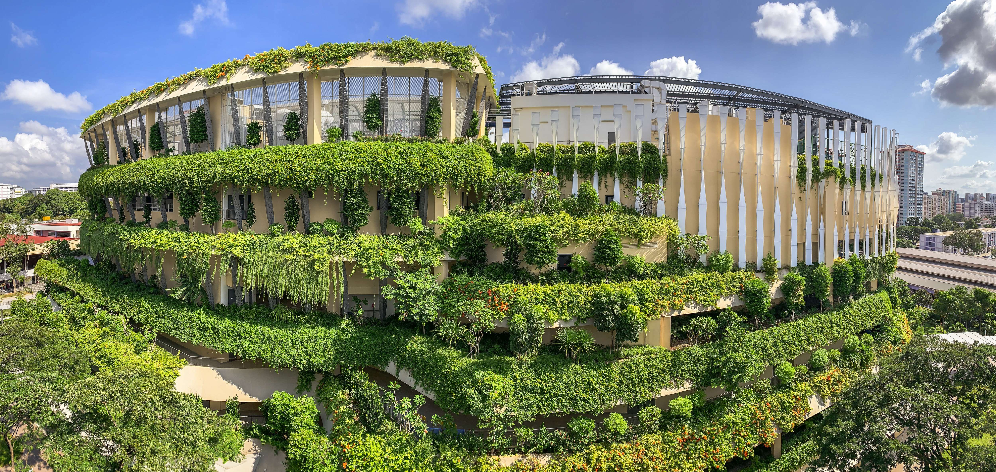
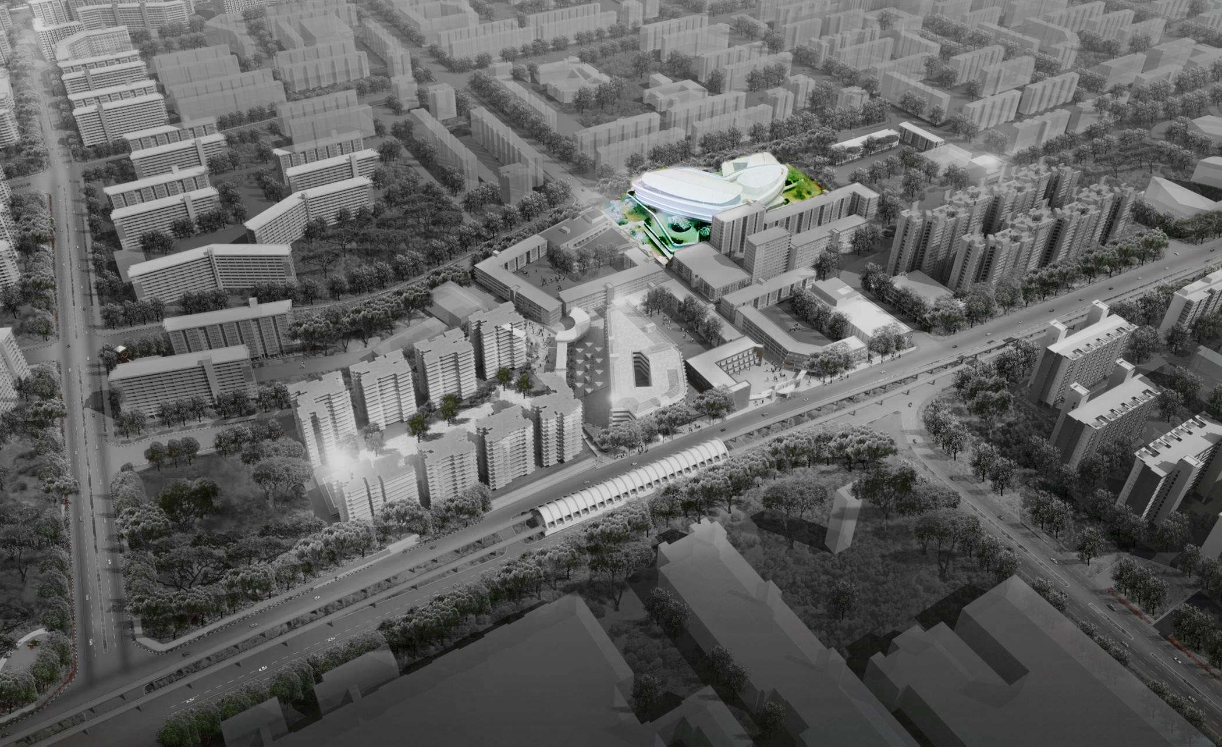
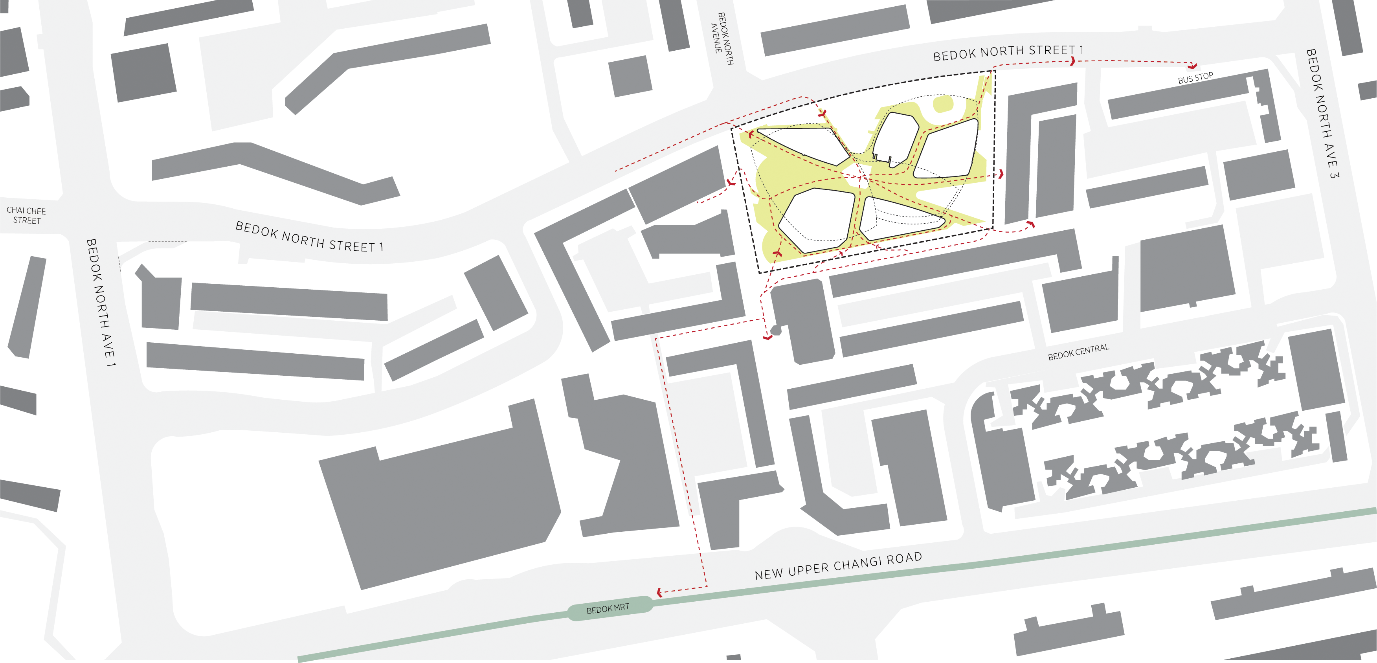
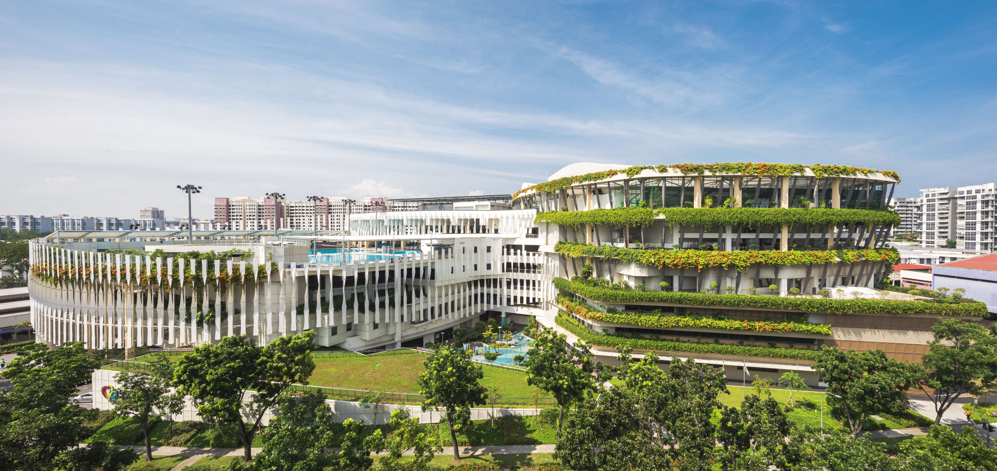
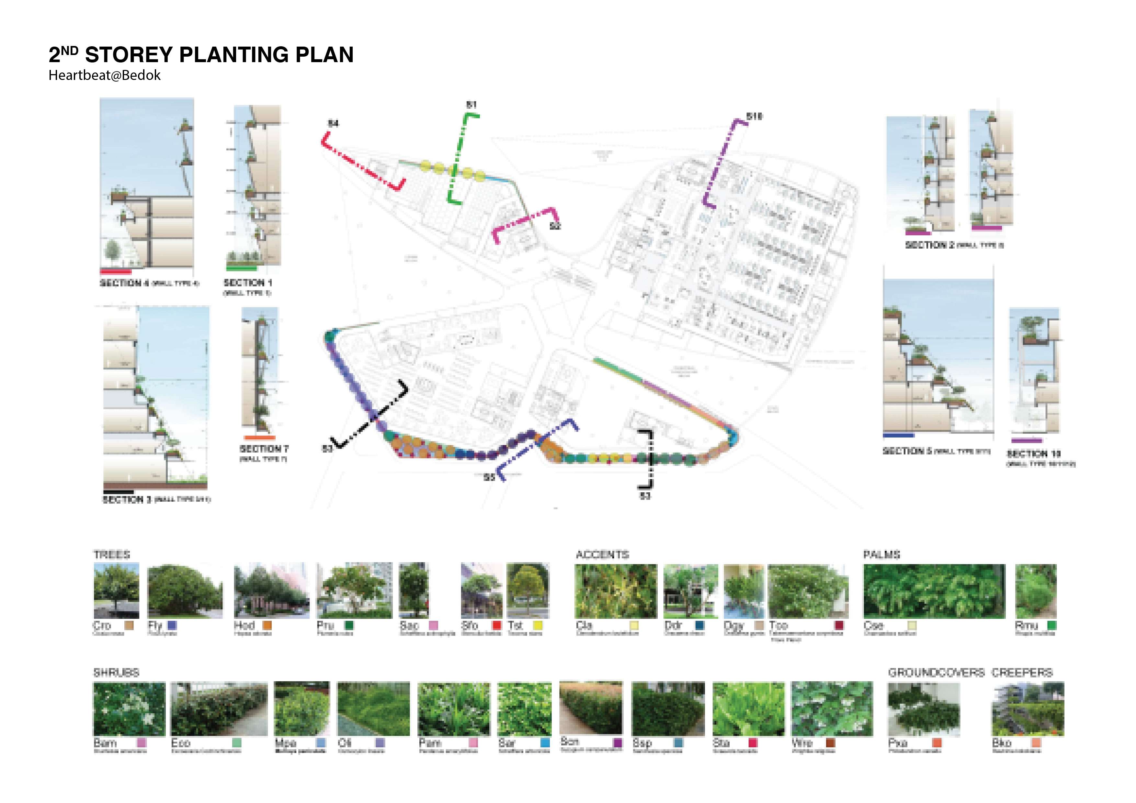
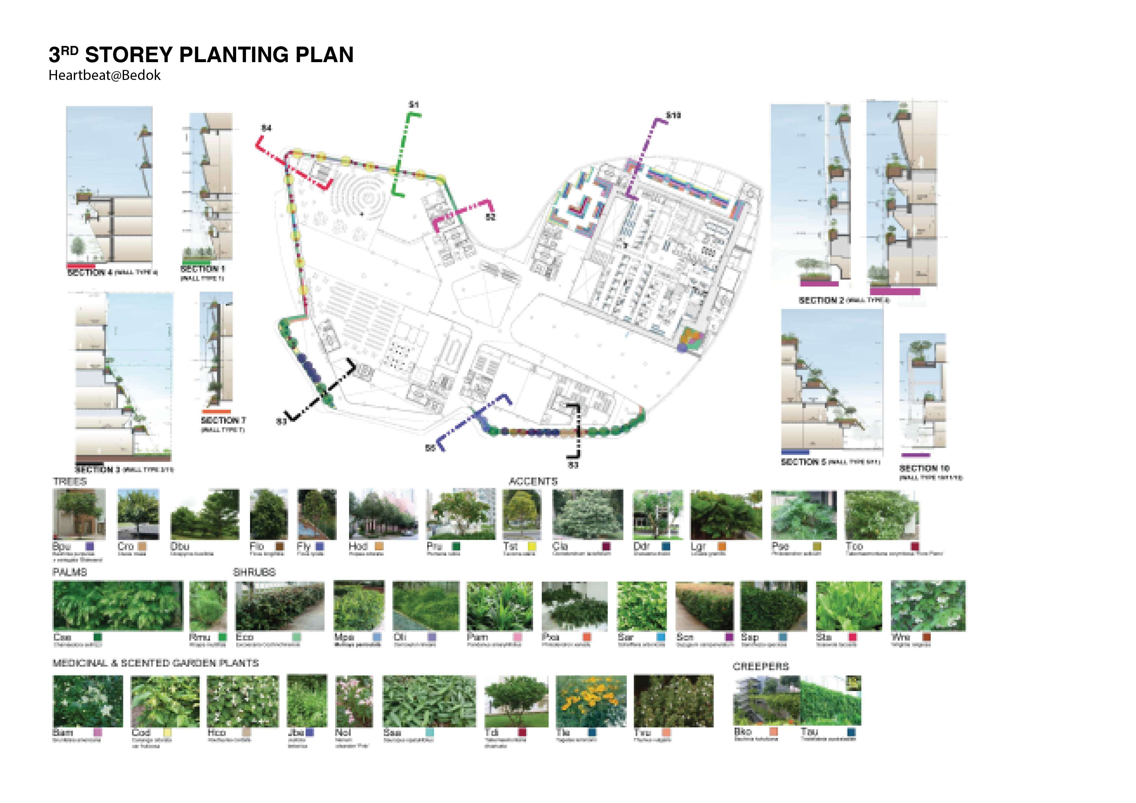
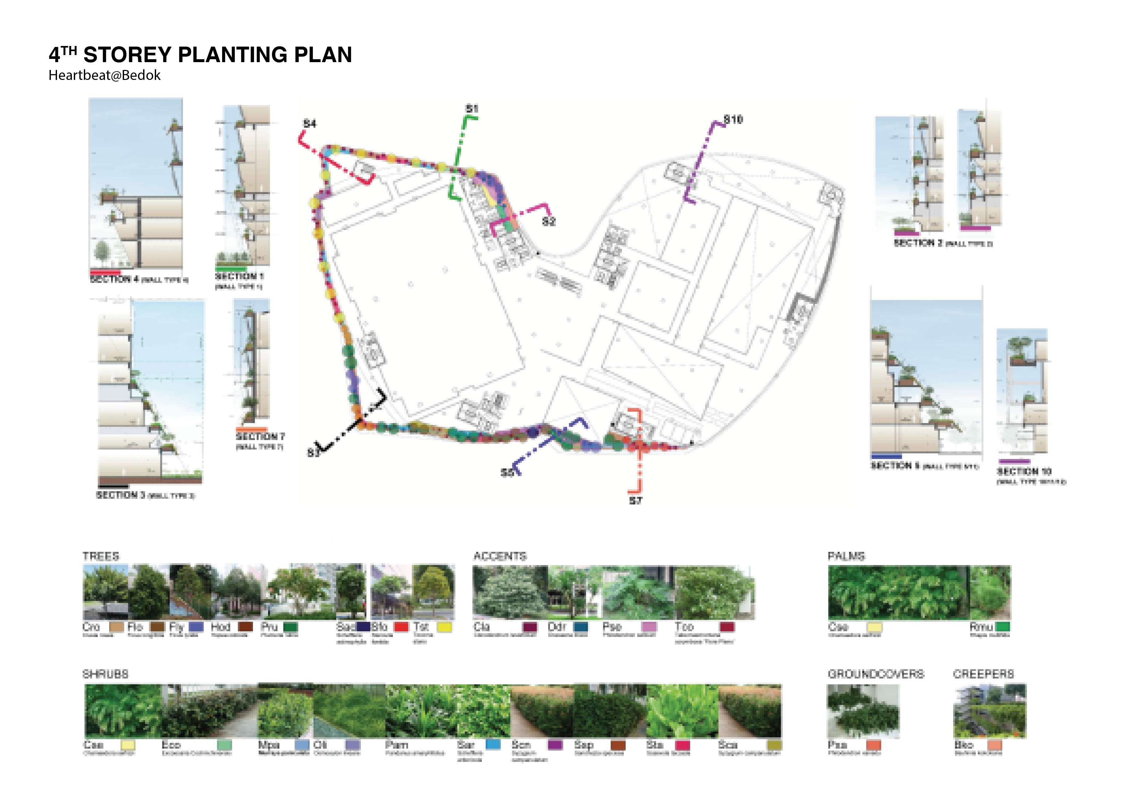
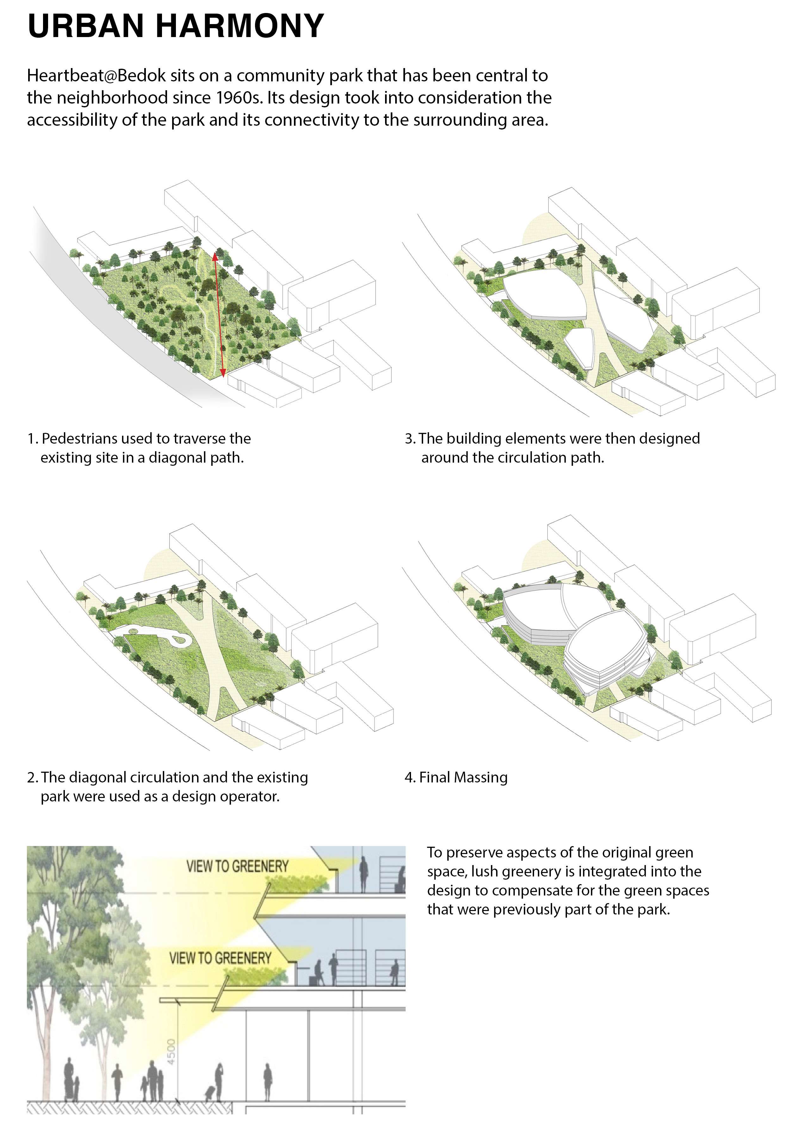
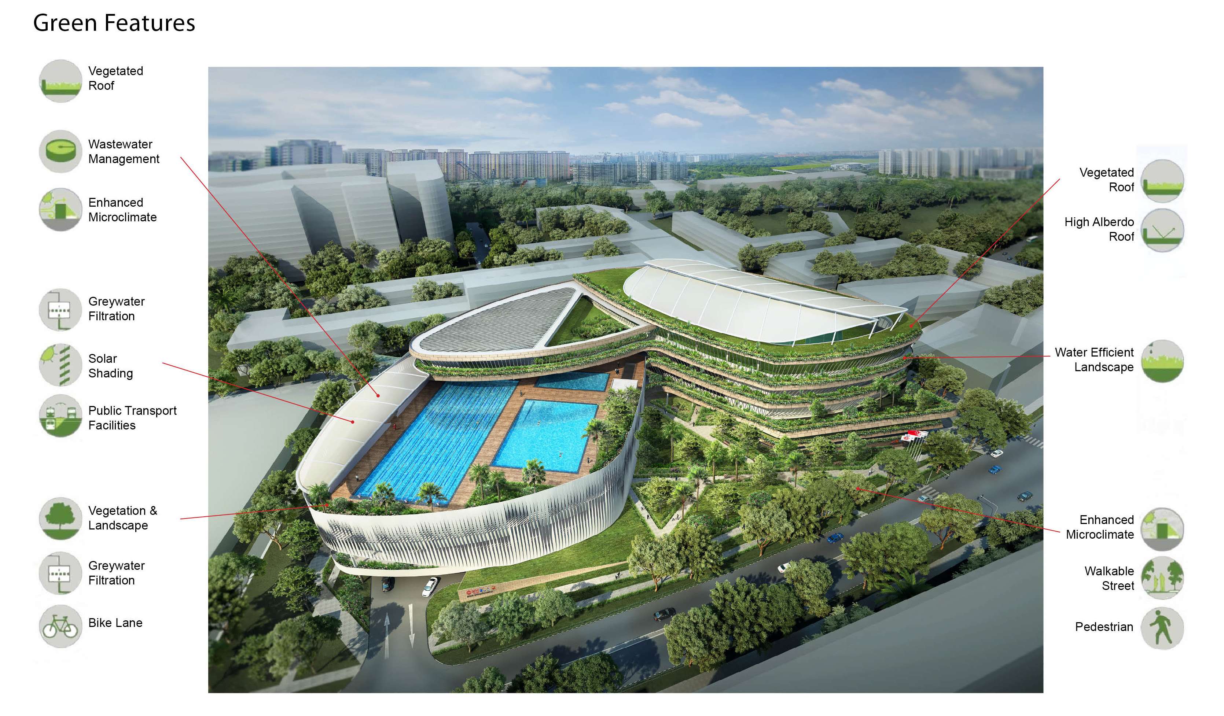
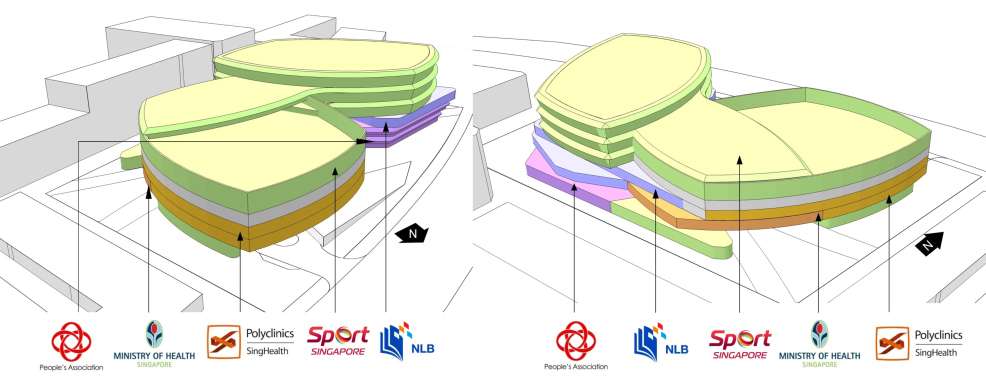

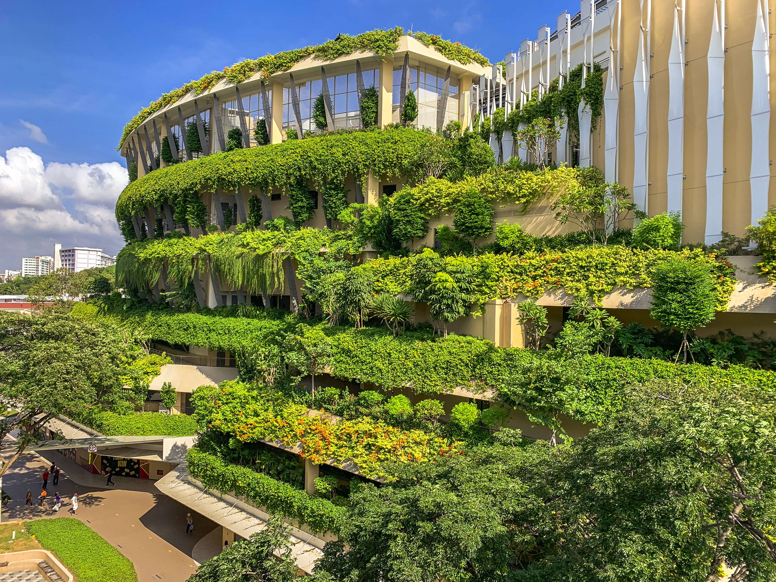
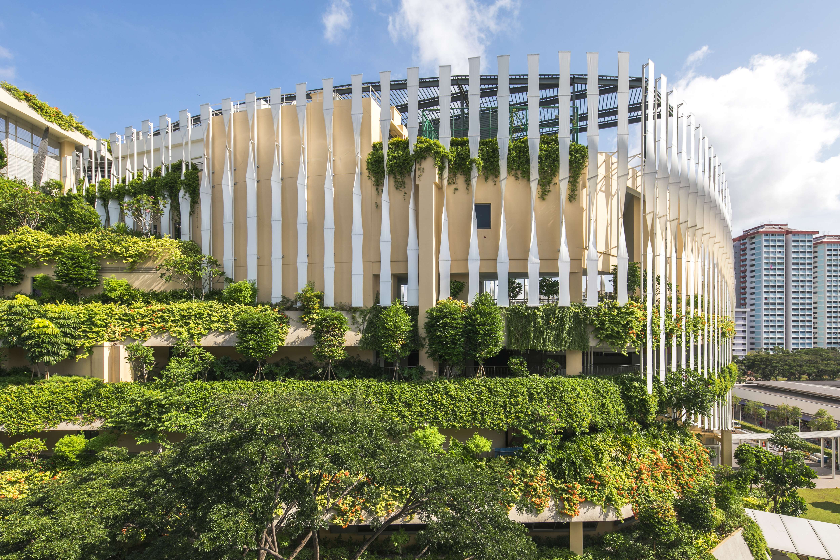
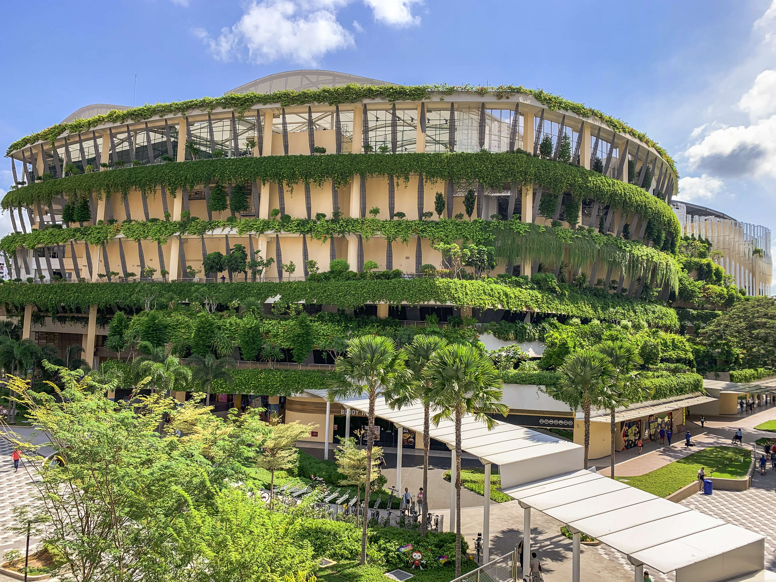
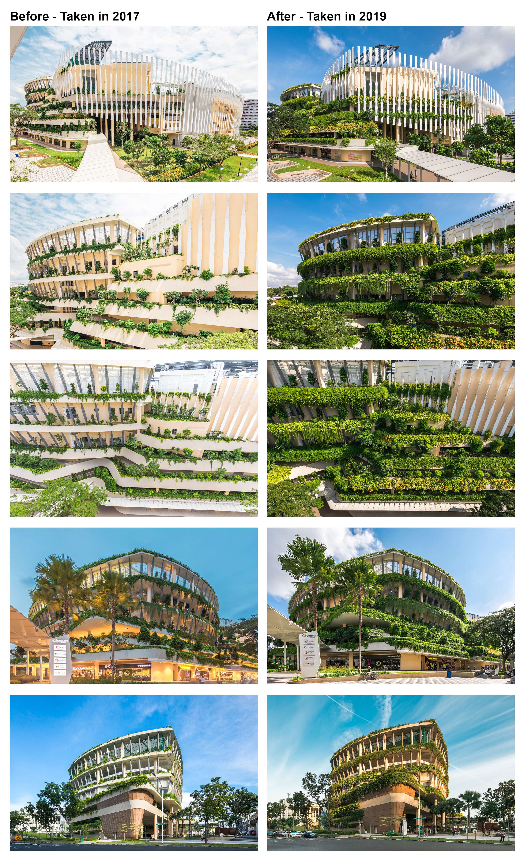
Heartbeat@Bedok
Heartbeat@Bedok
Heartbeat@Bedok
Introduction
Heartbeat@Bedok is a multi-use, multi-occupant 7-storey building in Singapore. Envisioned as a key civic complex, it resulted from the dramatic transformation of a public park in the heart of the vibrant East Coast neighbourhood. Envisioned through Housing Development Board (HDB)’s 'Remaking Our Heartland' initiative to reinvigorate the Bedok Town Centre, the development showcases abundant green features to address humidity of the year-round tropical season.
The new building, with amenities from four swimming pools to public healthcare, resulted from the dramatic transformation of a public park in the heart of the vibrant East Coast neighbourhood. In reverence to its historical park of dense landscapes and mature trees, the proposed design carries the same forestry theme throughout the development, retaining the characteristics of a community park. The verdure is practical, utilised as privacy and acoustic screens from the neighbouring residential units.
Inspiration
The preceding site was a park with dense landscape and mature trees, which lead to a design with the same Forestry theme – retaining the character of a community park. Every floor plate is bordered with greenery, as if enveloping the building within a park’s forest. The multiple layering of plants, trees, shrubs and ground cover simulate a terraced landscape on the south façade, providing privacy and acoustic screens from the neighbouring residential units.
Urban Harmony
Heartbeat@Bedok sits on a community park that has been central to neighbourhood planning since the 1960s. Its design takes advantage of the accessibility of the park and connectivity to the surrounding area. To preserve aspects of the original green space, lush greenery is integrated into the design to achieve green plot ratio of 4.5, compensating the green spaces that were previously part of the park, creating a modern urban and biophilic space.
Careful considerations were taken when selecting plants to complement the building’s usage and sociological impact. The use of a communal sky garden and terraces provide places of respite and improves the micro-climate around it. The peripheral planter boxes also serve as natural screens to the internal space, reducing heat gain, and in turn, create an aesthetic and therapeutic impact.
The extensive landscape area is irrigated using harvested rainwater and served by sensors to reduce potable water use. Pocket gardens and terraces on the upper levels stimulate community engagement, providing the building with a soft look and feel. These spaces create settings for bird-watching or informal gatherings.
Wellbeing
As a community building, Heartbeat@Bedok provides a lively social spot for the residents across all ages. It is designed to integrate with the surrounding existing development to create seamless connectivity, like the public-accessible Sky Gardens and terraces on the upper levels.
The Polyclinic has direct access to a therapeutic garden on the upper levels and a view of the rolling lawn on lower levels. Users from the sports hall can enjoy views of Bedok from the tree-lined balconies on the upper level, while Pocket Gardens are accessible from the common areas spaces. The Picnic Lawn serves as a small gathering picnic space and integrated seamlessly with the atrium hardscape. Furthermore, the greenery provides refreshing and healthy relief spaces for respite and relaxation.
In recognition of its user-centric design, the development was awarded BCA Universal Design Mark, GoldPlus.
Water Irrigation
In addition, the project has an automatic water efficient irrigation system equipped with rain sensor, to harvest rainwater for landscape irrigation. Compost recycled from horticulture waste (100% organic) is also used to fertilise the landscape areas. Lastly, landscape drainage cells and grass pavers are SGBC /SGLS certified green label products.
Lastly, rainwater-recycling systems, greywater filtration systems, and wastewater management were integrated into the building’s extensive landscaping, resulting in an overall design that is highly water efficient.
Evaluation
Heartbeat@Bedok has become a local landmark that reinforces community identity and engagement in Bedok. It also services the broader country. Since opening in December 2017 to June 2018, it has received 2.4 million visitors, averaging 340,000 visitors monthly. Beyond Singapore, through news outlets and social media, it has garnered international attention in conferences discussing its overall design and features, like how the façade design benefits sustainability.
