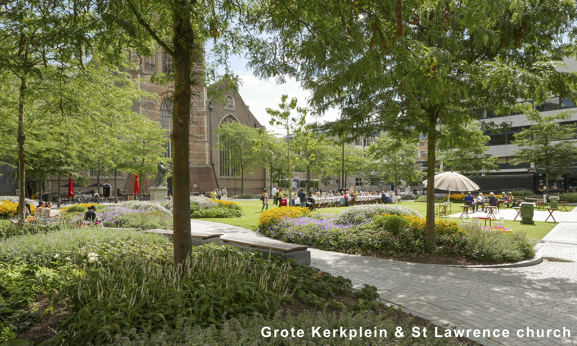
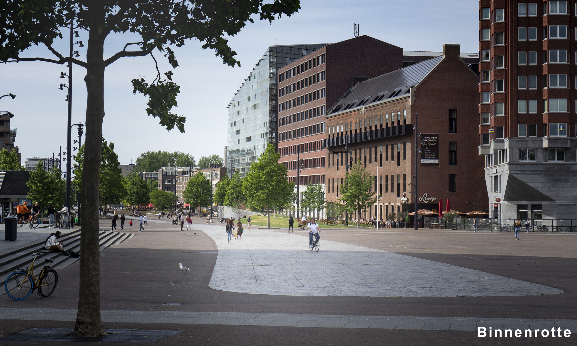
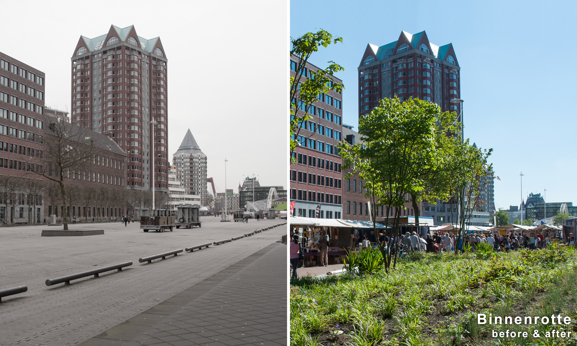
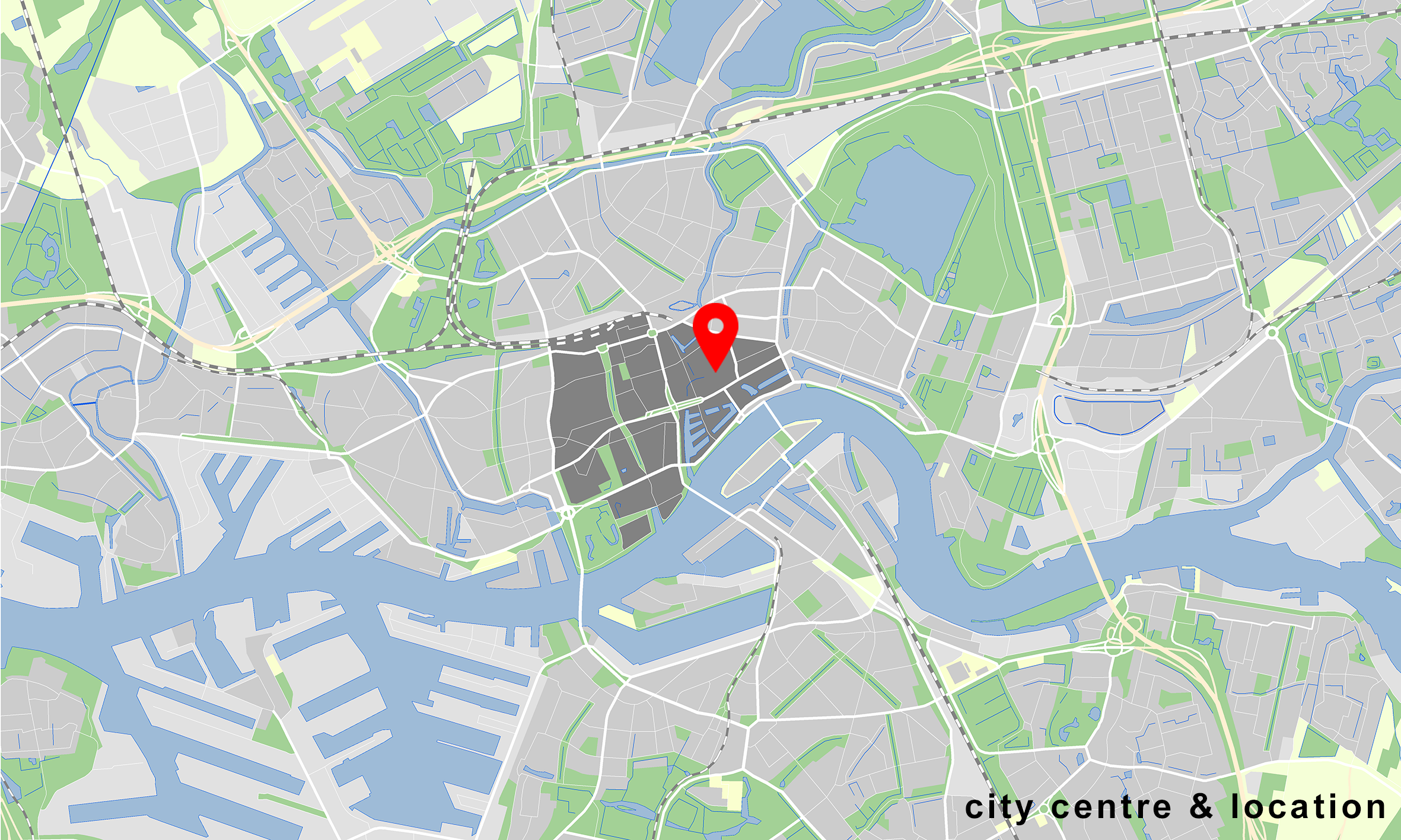
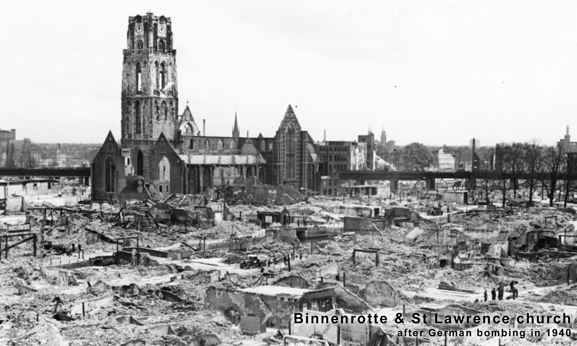
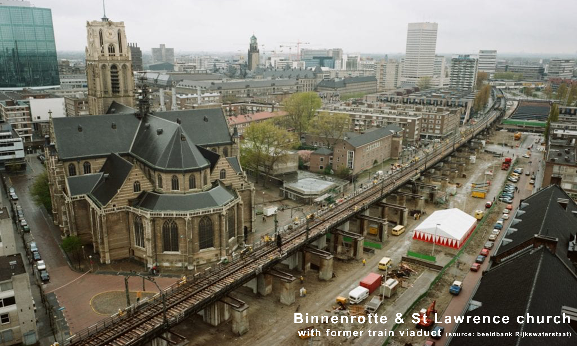
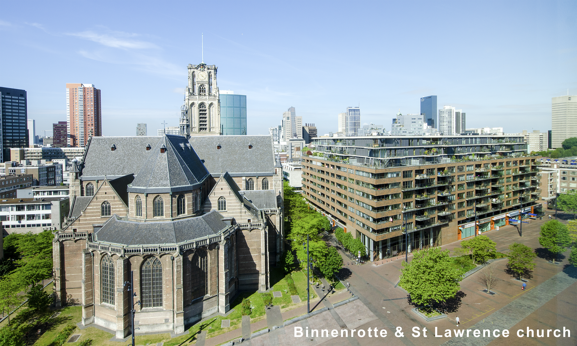
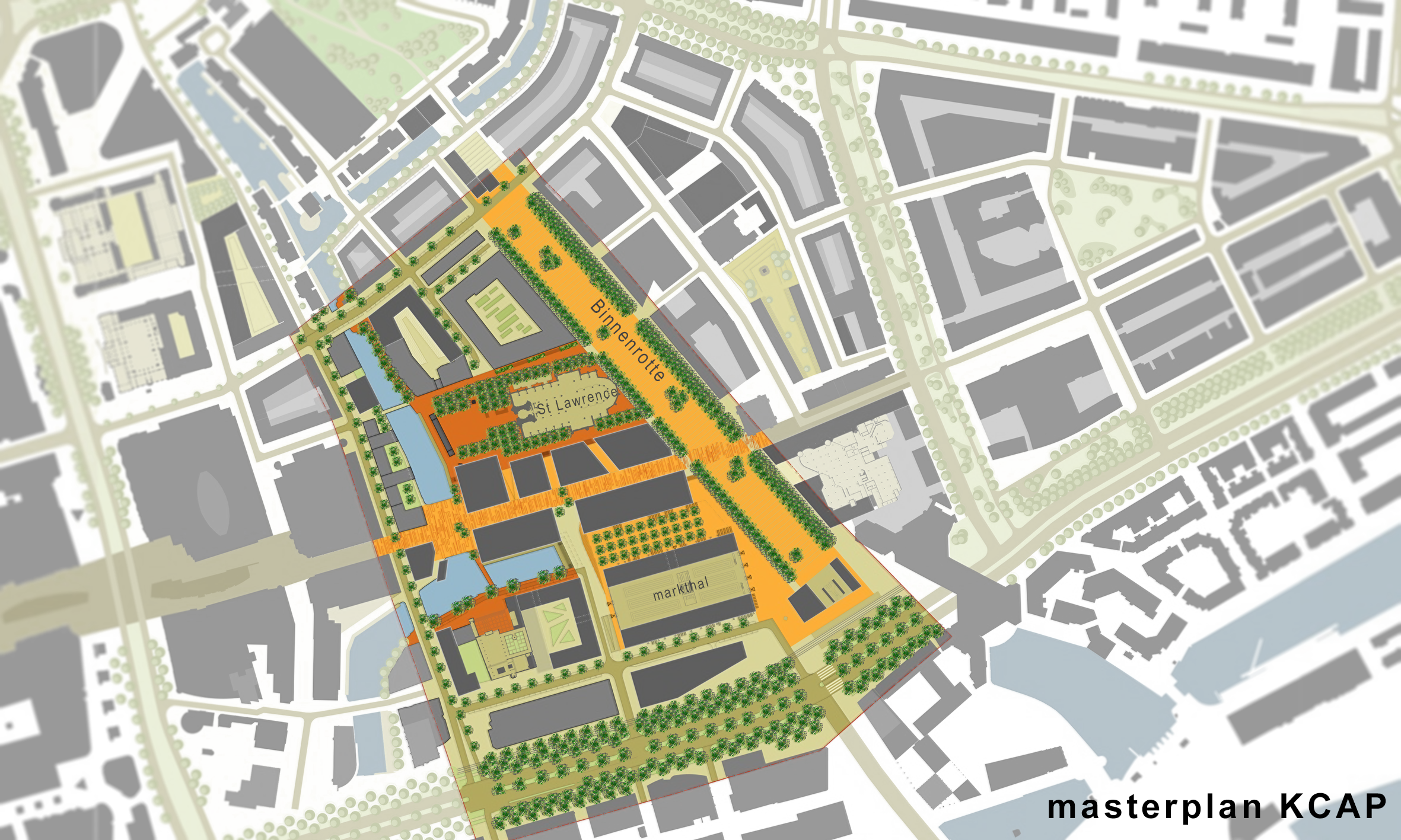
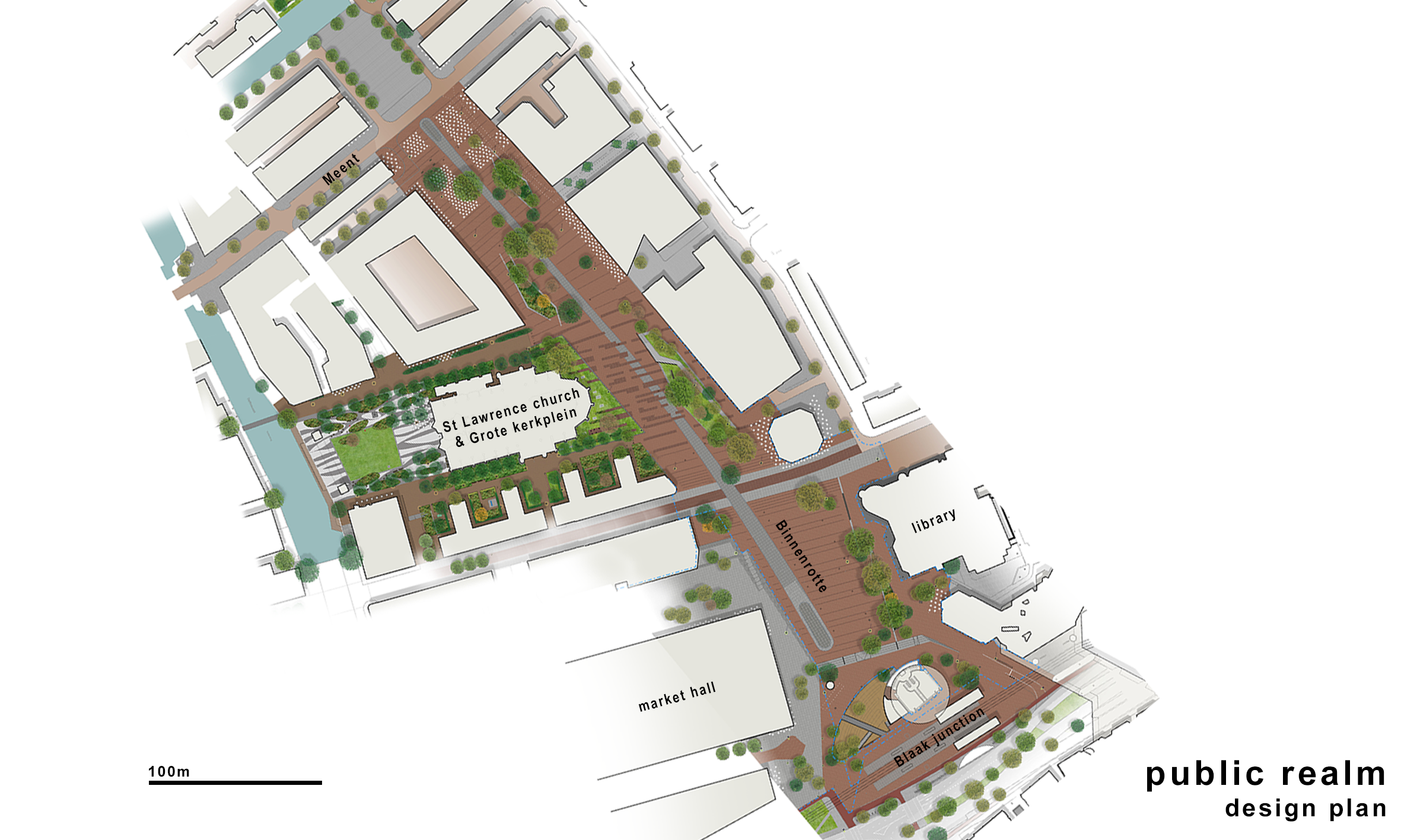
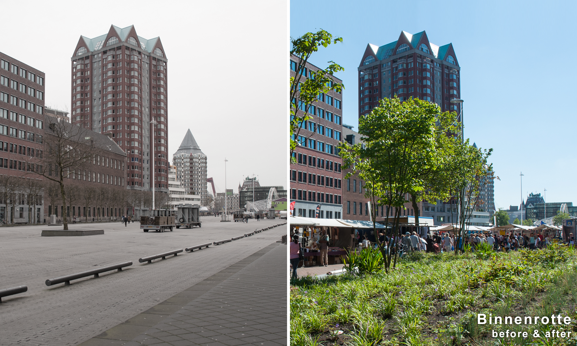

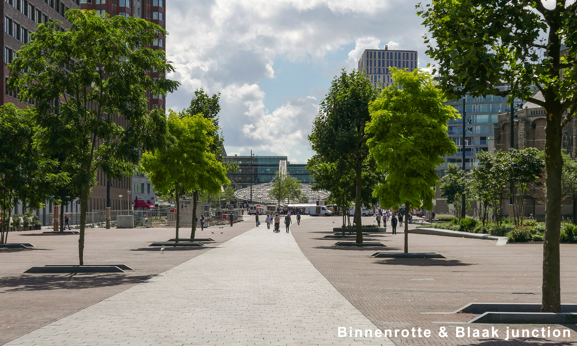
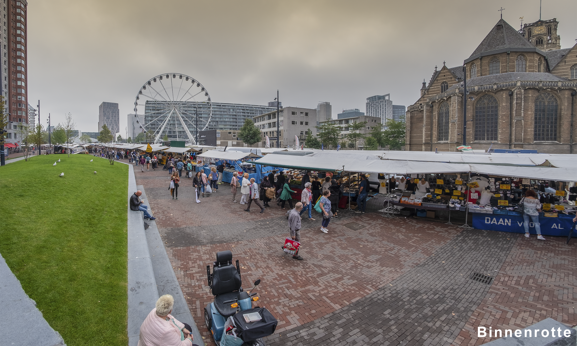
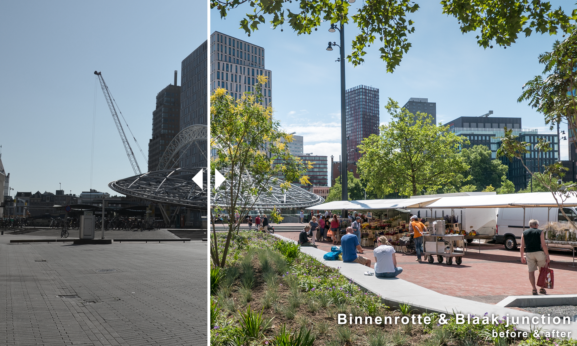
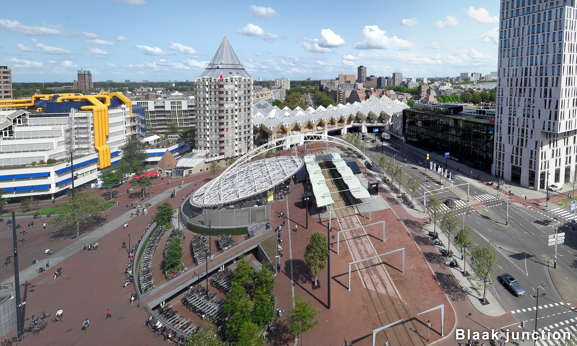
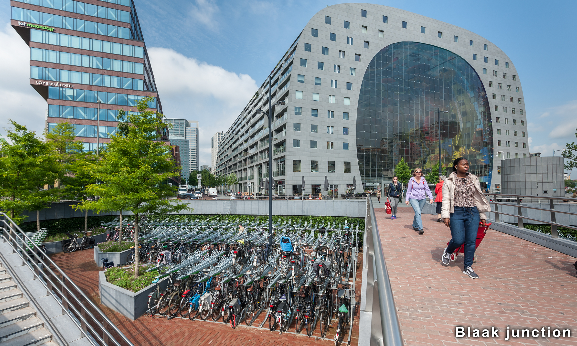
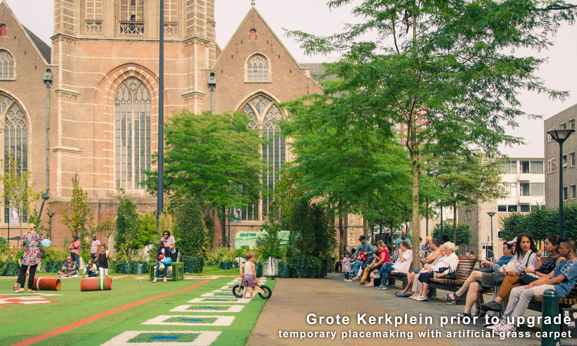
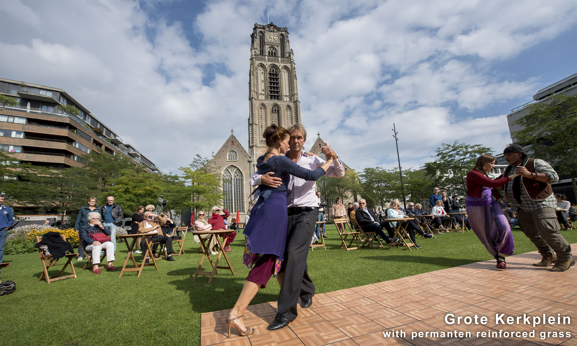
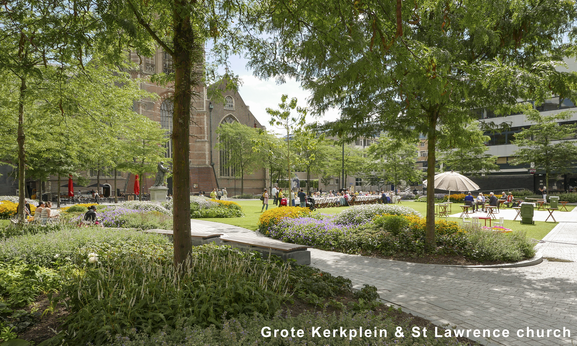
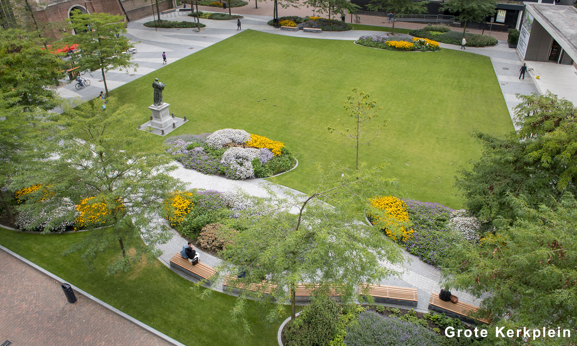
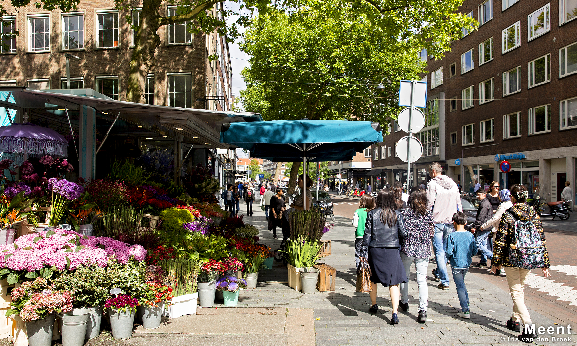
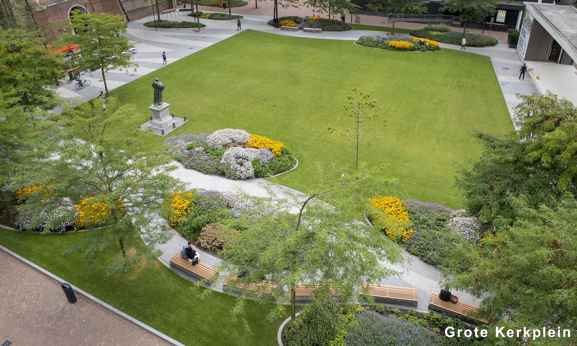
Het Laurenskwartier
The Laurenskwartier
Laurenskwartier
PREVIOUS STATE
The Laurenskwartier district to the east of the city centre during the 1990s ended up falling more and more to the side-lines of the centre, which was developing westward. The previously busy public space emptied and degenerated and the area lost its cohesion.
The area already underwent a total transformation during the Second World War, as the bombing of 17 May 1940 and the following fire that engulfed the city left the area derelict.
The destroyed area was rebuilt step by step and in a rather haphazard fashion during the decades that followed. The spatially dominant train viaduct disappeared as a railway tunnel under Binnenrotte was opened in 1993. Twice a week, this elongated square is the location of one of the largest markets of the Netherlands. The rest of the time it was a windy and empty space, bordered in the south by metropolitan but disjointed buildings erected in different styles over different decades. Slightly out of sight, the area also contains the impressive mediaeval Laurenskerk church, one of the few buildings still intact after the bombing, and an adjoining paved square. .
In the north the Meent crosses the Binnenrotte. This monofunctional shopping street was dominated by car traffic and didn’t use its potential as an attractive public realm.
AIM OF INTERVENTION
The remit was to consolidate and activate this area with its surplus of public space, rendering it attractive, also for families with children. In 2008 KCAP - the internationally operating Rotterdam design firm – and the City of Rotterdam drew up a masterplan to redensify the area, based on the existing qualities but with a strong emphasis on structure and quality of the public space. The main structure of the district was determined by extending the sightlines towards the adjacent neighbourhoods and creating squares of different sizes and a specific character. An eye-level strategy for the plinth of buildings set out how the public space could also be attractive during the evening hours. At the same time, the outdoor space was to be rendered greener and more sustainable so as to ensure a climate-resistant and forward-looking regeneration.
DESCRIPTION OF INTERVENTION
The streets and squares in the Laurenskwartier district have been designed and laid out as a cohesive whole. Greening, urban consolidation and linking are the core themes of the project.
Binnenrotte
Binnenrotte has been transformed from a monofunctionally used market space into a city space used throughout the day, the week and the year. The plan forms the scenography of the daily, weekly and monthly rhythm and provides space to the interaction of spontaneous and daily activities, market activities, sports and play, festivities and events: the space is designed to accommodate various uses at various times.
The large space is subtly linked and joined by the positioning of plant boxes and lines and groups of trees. Dynamic lighting contributes to the interconnection and movement through time.
Blaak Junction
Blaak Junction has become a public transport hub surrounded by greenery, a solid logistical centre with an entrance on the dyke. The new station area provides space for a relaxed crossing, for a cycle path and for underground bicycle storage, removing part of the pressure from the ground level.
Meent
Meent is a dynamic city street for pedestrians, cyclists and car traffic that links the centre with the surrounding area. This street was developed in the unique 'Rotterdam Style' and in accordance with the Rotterdam City Centre Public Space Vision. This comprises a consistent use of material throughout the city, wide pavements, parking on one side only, a continuous double tree structure and furniture that is linked to this tree line. At the same time, a comprehensible and cohesive image is created due to the consistent implementation of this new street profile.
Grotekerkplein
Grotekerkplein square is transformed from a paved square into a green pocket park on the water’s edge, featuring layered green spaces and an interesting programme, creating an inviting climate for the spending of leisure time. Benches next to flowering plant boxes, grass to lie or play on, terraces and the schedule of on-stage events contribute to encouraging an extended stays on Grotekerkplein. In addition, Grotekerkplein serves as an underground rainwater buffer.
‘Short-term action - long-term influence’
Green parklets, open streets for local festivals or a temporary beach on a street: these are all examples of tactical urbanism: short-term action with a long-term influence. Such projects are always implemented with the higher goal and ambition of putting new uses of public space on the agenda. They ensure that people will start thinking differently about the use of their city or street. This has also happened on Grotekerkplein. An active group of residents and stakeholders came up with the initiative of temporarily covering the square with an artificial grass carpet. This was a major success and paved the way for the transformation of the square with permanent greenery.
ASSESSMENT
The significance for the city
The conversion and upgrade of Binnenrotte is very successful on three levels. On an urban level, Binnenrotte is an important city square where people can meet up. The area is linked with the surrounding city streets, such as Meent. The ambling routes along the Laurenskerk church to other locations jointly form long lines in the city. Pulling locations, such as Market Hall Rotterdam and Blaak Station, are connected with the urban network of the city centre by way of well-laid walking routes. The Laurenskwartier district is a good example of the comprehensive approach to area development implemented in Rotterdam. By working together with all stakeholders and disciplines on the social, economic and physical levels, a good and special climate has been created for both the resident of and visitor to the Laurenskwartier. Rotterdam wants to develop the city centre as a vital quality location to live, meet, stay and spend leisure hours in and to be connected to other locations – a concept the City has dubbed the City Lounge.
EVALUATION
The conversion and upgrade of Binnenrotte is very successful on three levels. On an urban level, Binnenrotte is an important city square where people can meet up. The area is linked with the surrounding city streets, such as Meent. The ambling routes along the Laurenskerk church to other locations jointly form long lines in the city. Pulling locations, such as Market Hall Rotterdam and Blaak Station, are connected with the urban network of the city centre by way of well-laid walking routes. The Laurenskwartier district is a good example of the comprehensive approach to area development implemented in Rotterdam. By working together with all stakeholders and disciplines on the social, economic and physical levels, a good and special climate has been created for both the resident of and visitor to the Laurenskwartier. Rotterdam wants to develop the city centre as a vital quality location to live, meet, stay and spend leisure hours in and to be connected to other locations – a concept the City has dubbed the City Lounge.
