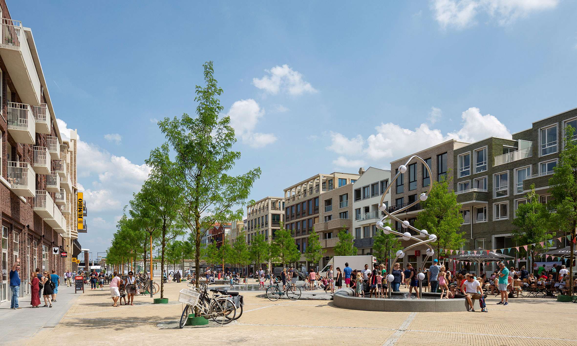
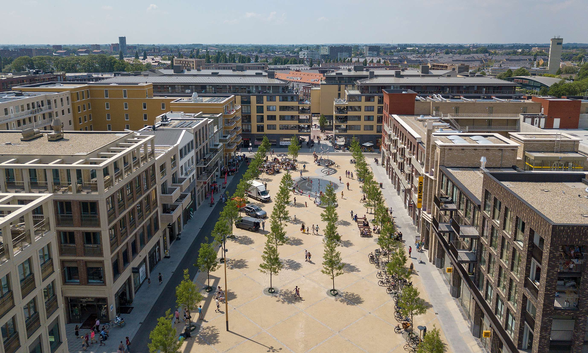
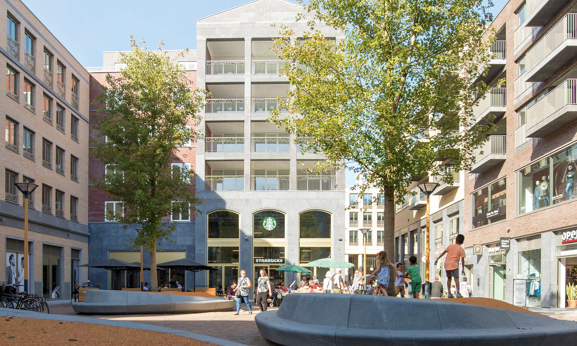
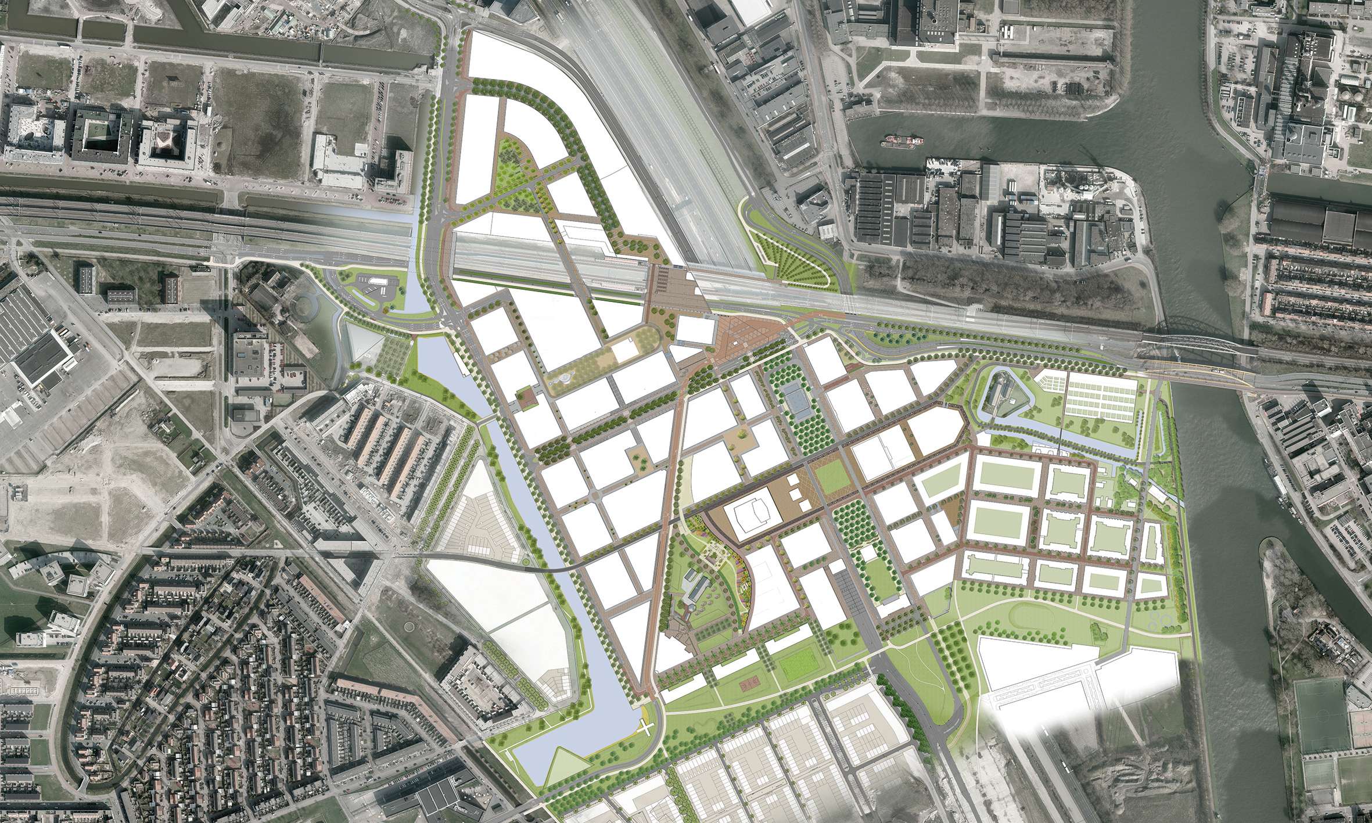
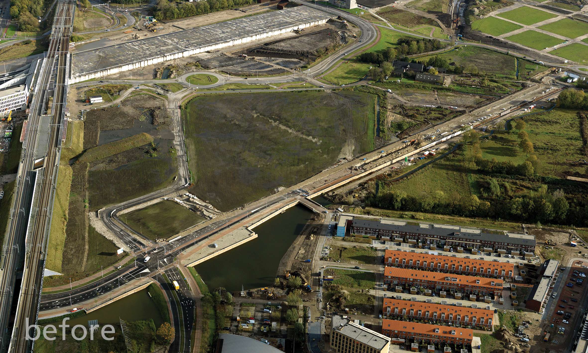
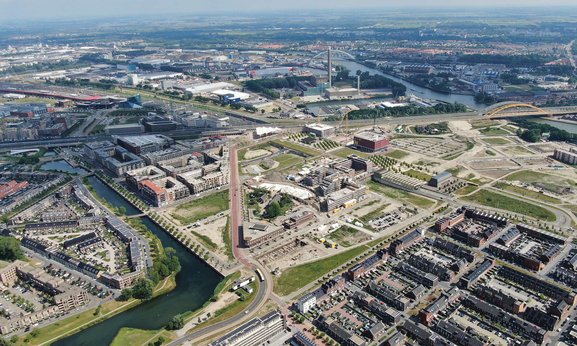
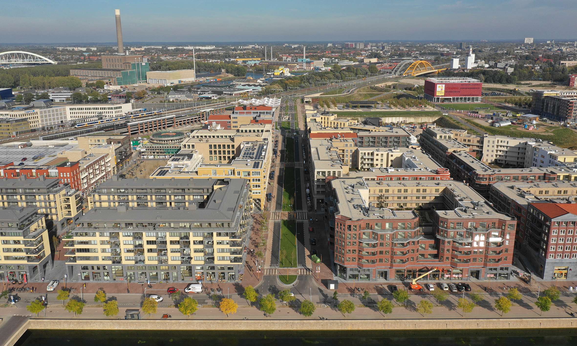
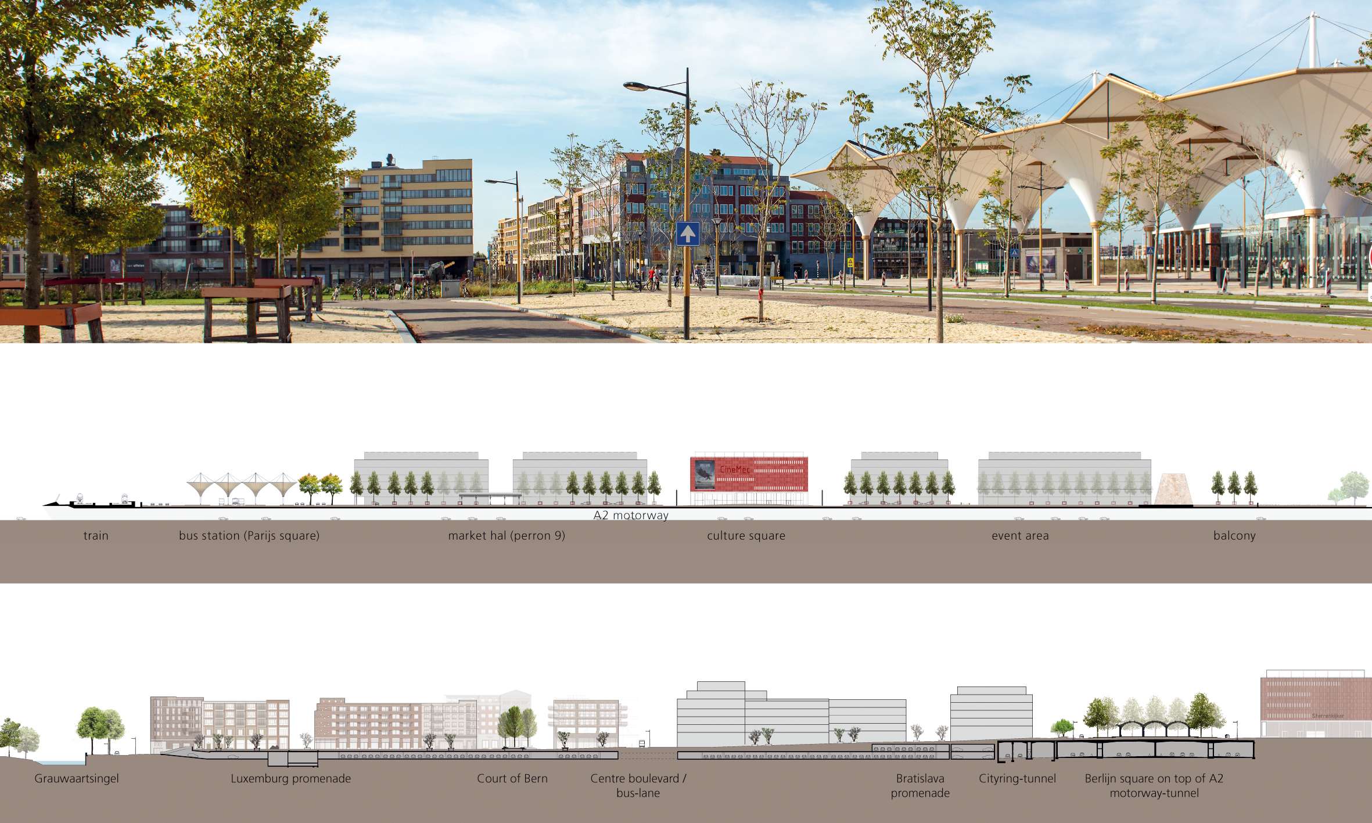
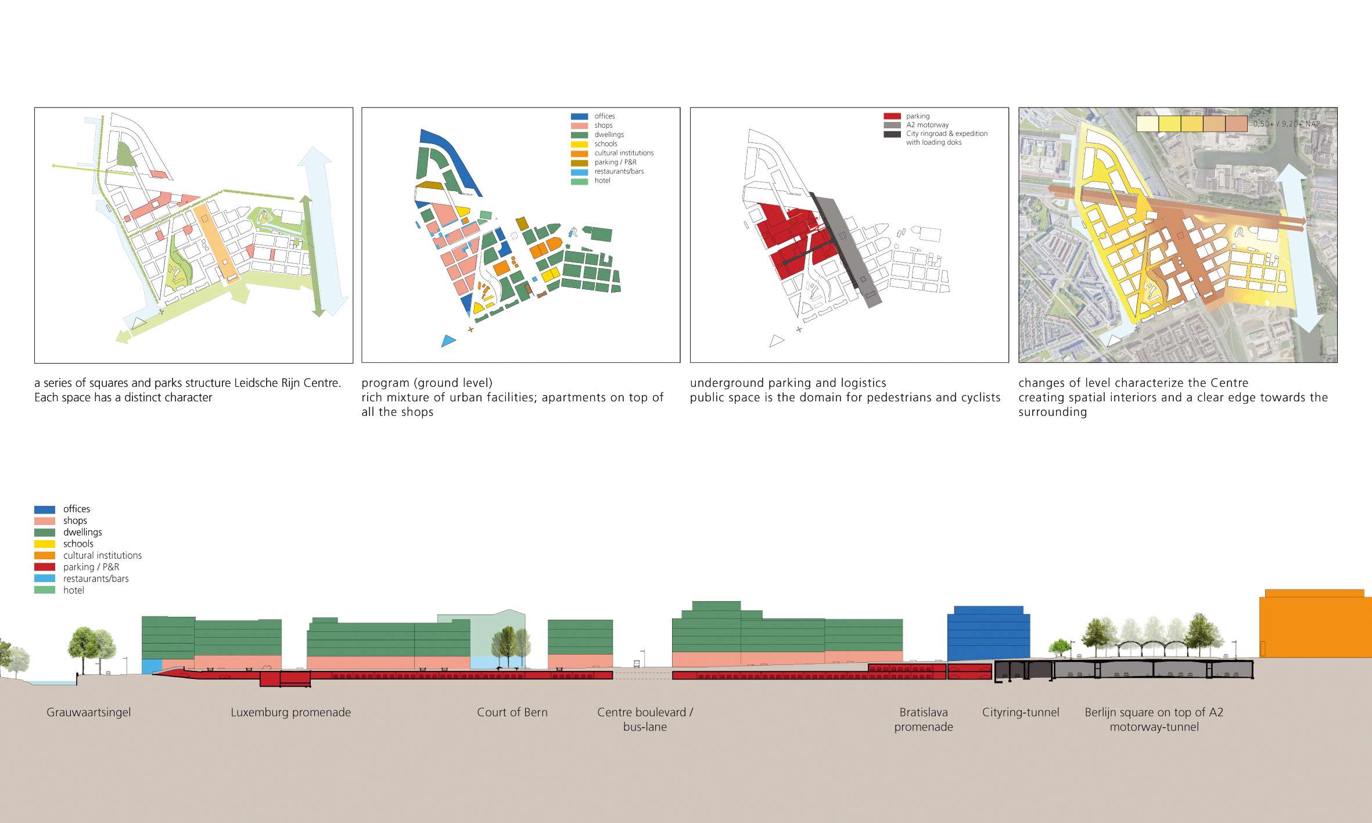
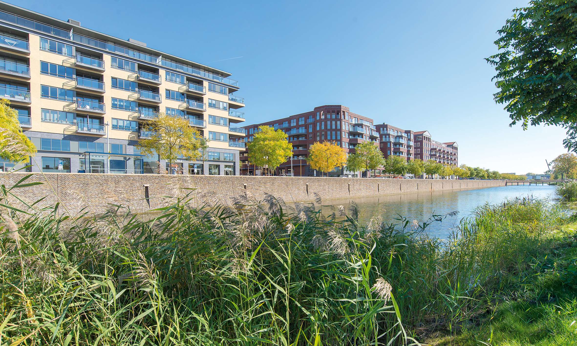
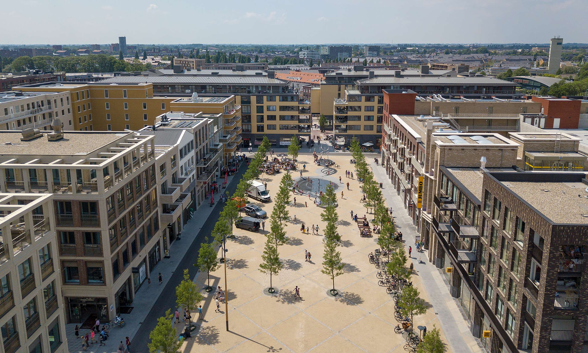
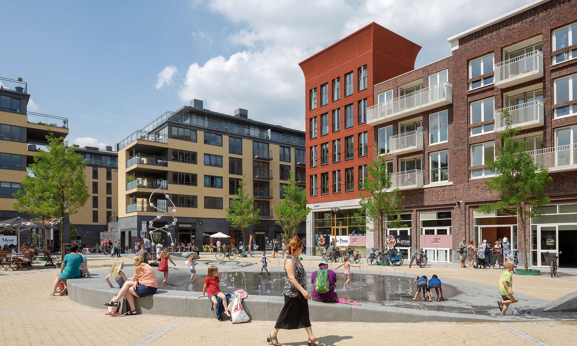
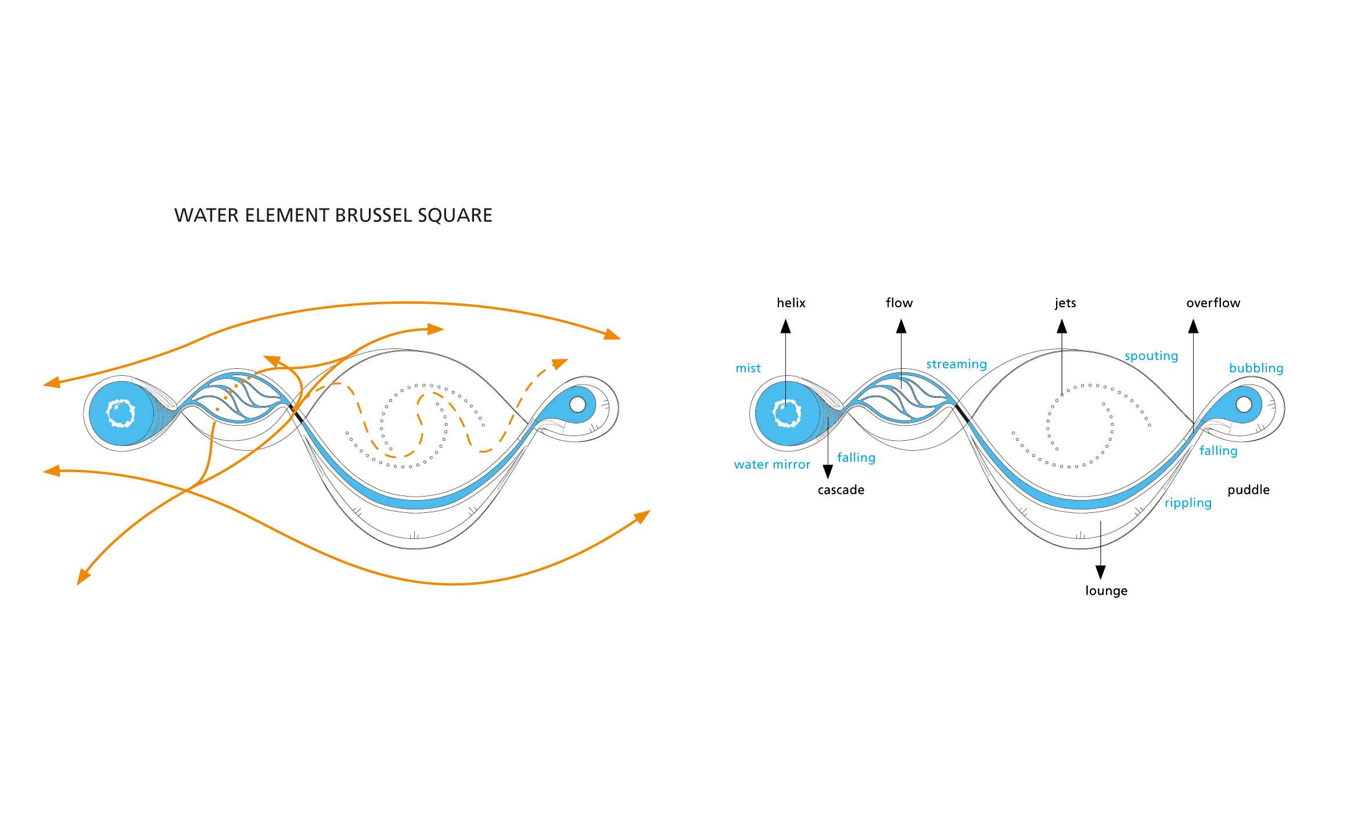
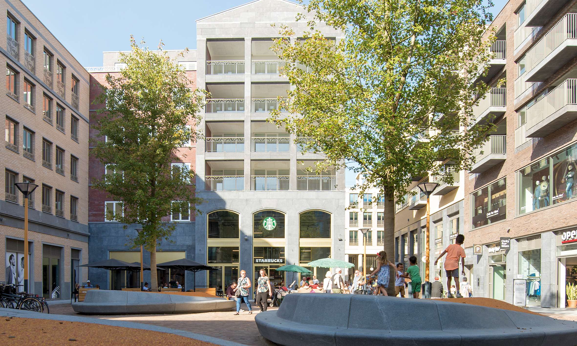
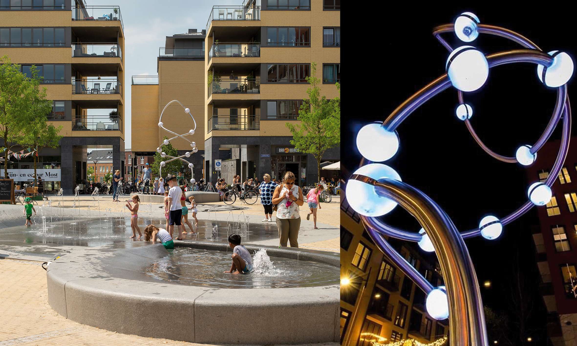
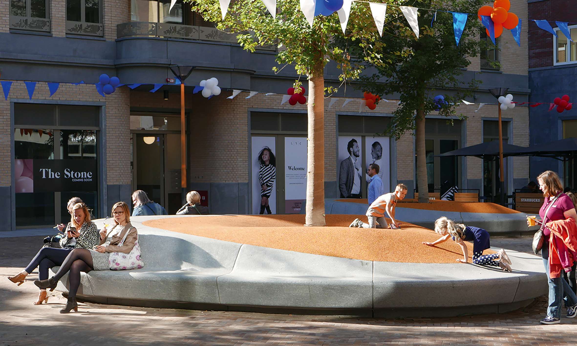
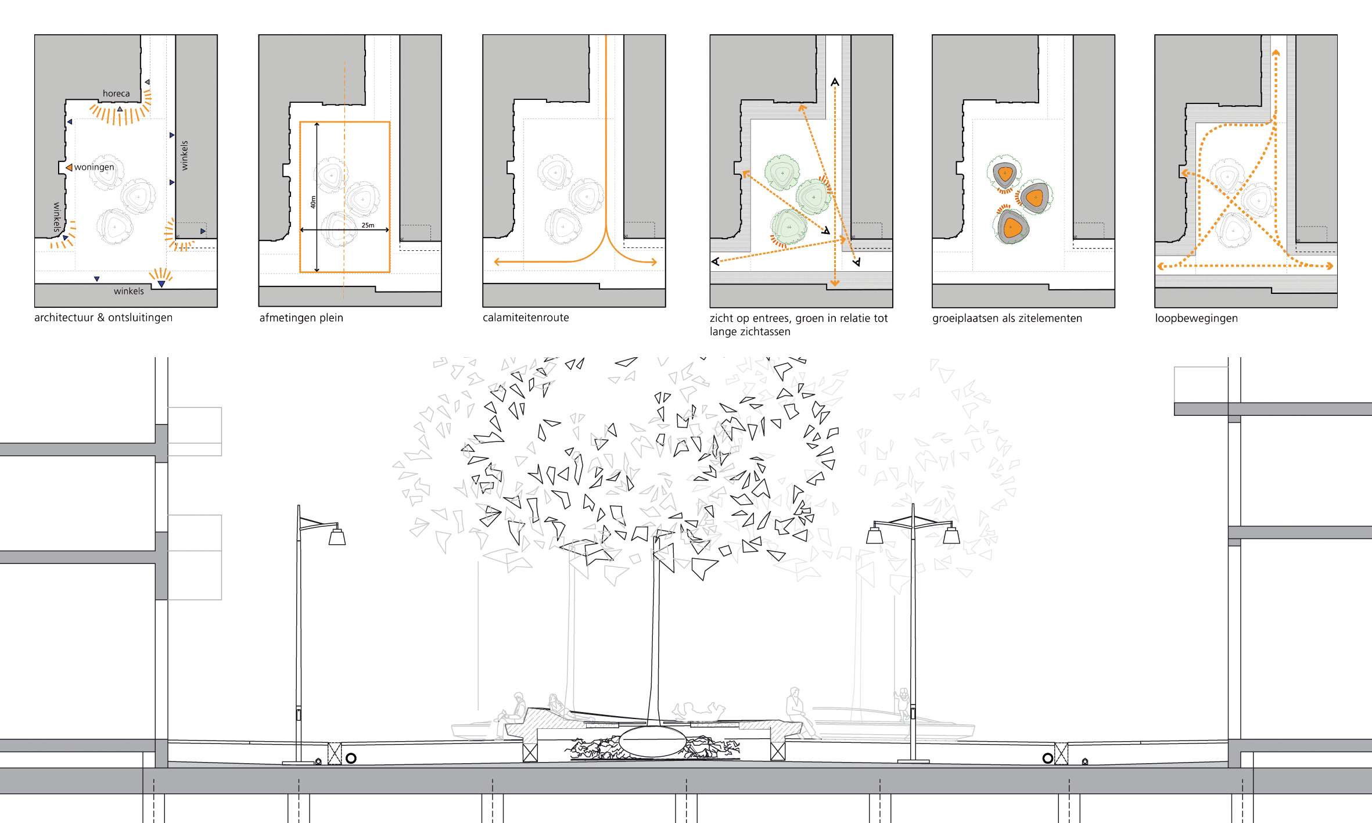
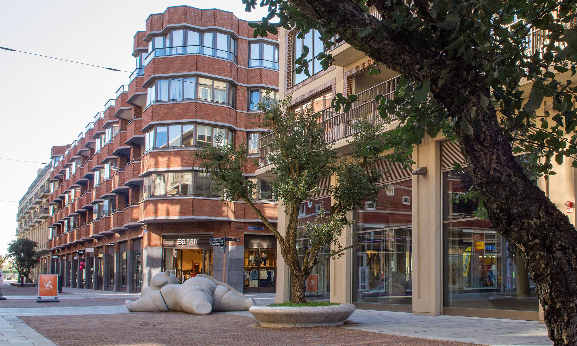
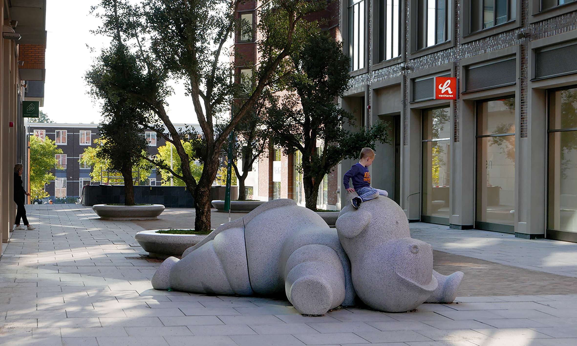
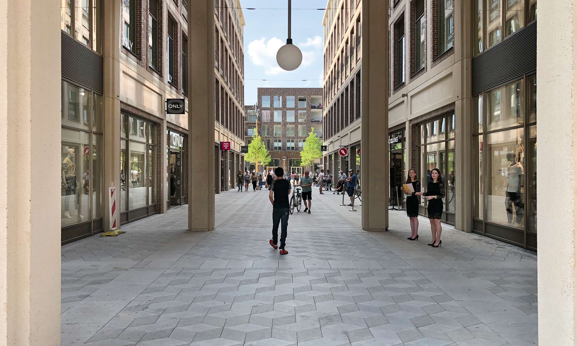
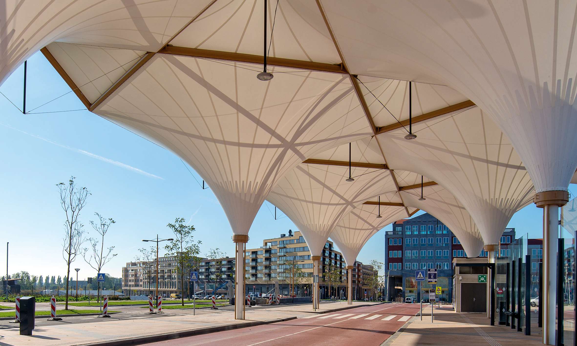
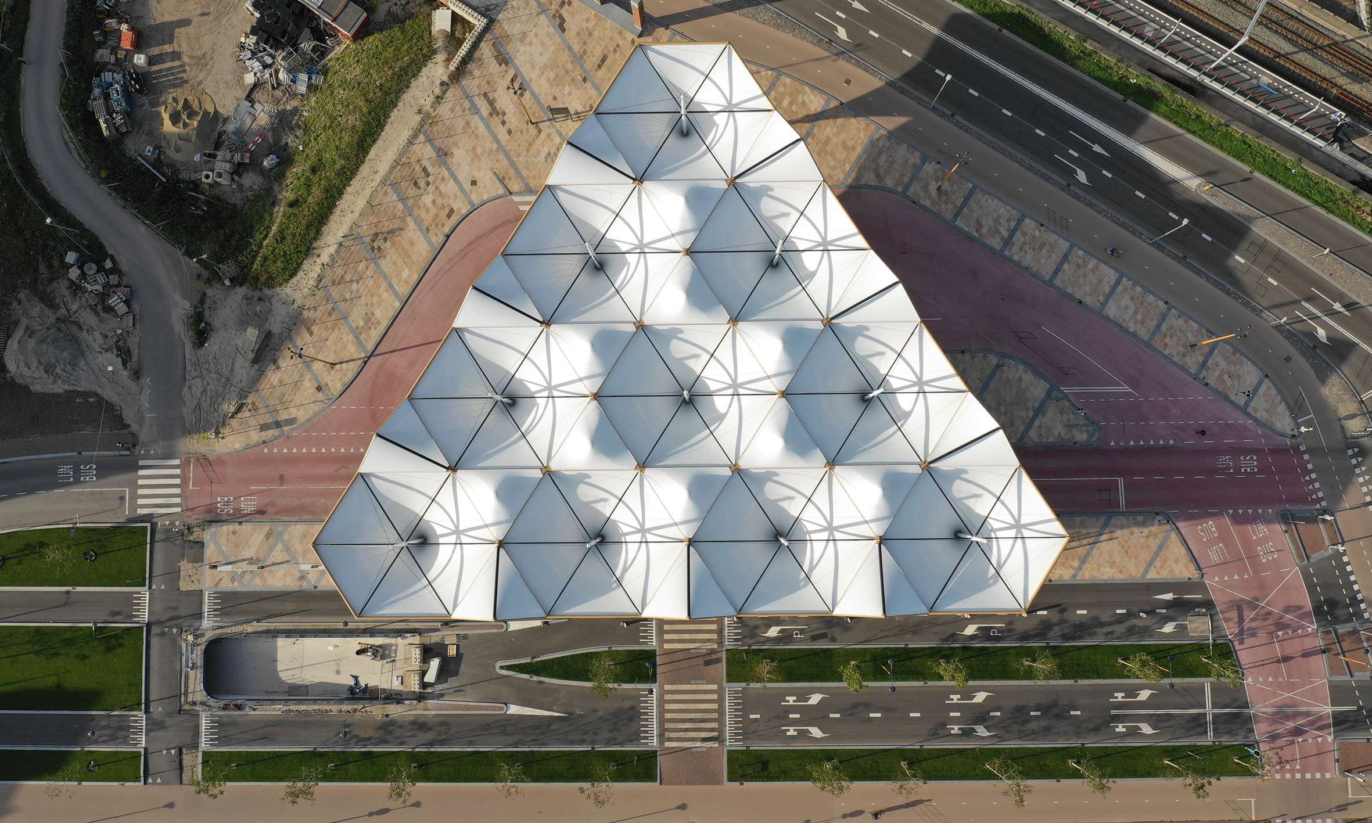
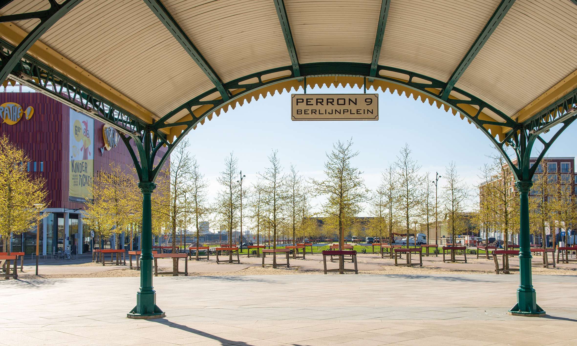
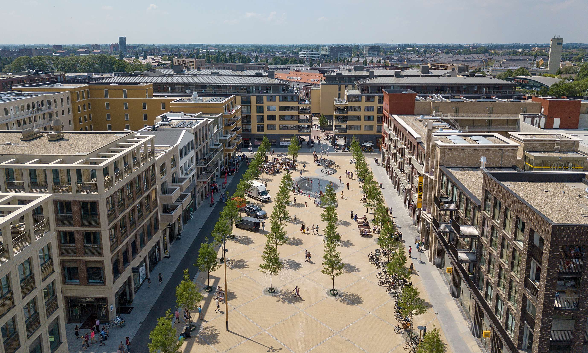
Leidsche Rijn Centre
Leidsche Rijn Centre
Leidsche Rijn Centre
The public domain of Leidsche Rijn Centre is part of the important challenge of creating a link between the urban extension (100.000 inhabitants) and the existing city of Utrecht. Heavy infrastructural barriers (motorway, railway, canal) have also been overcome. The resulting difference in height has been developed into a fully-fledged second ground level, under which cars are parked and logistics are handled.
This leaves space for the creation of an urban fabric of streets, alleys, squares, courtyards, parks and canals oriented towards pedestrians and cyclists.
The right mix between familiar urban spaces and new challenging situations creates a diverse and welcoming urban atmosphere. It has a pronounced urban character expressed in a dense building development, contrasting with the surrounding landscape.
A strong characteristic is the diversity and variation of functions: a lively, public plinth with shops, and restaurants with apartments on top, and facilities like library, cinema, cultural venues, hotel, schools, mixed with offices.
The structure of the town centre builds on the tradition of the European city: a public space shaped with five to seven storey-high buildings and a rich and extensive network of public spaces with alternating atmospheres and experiences, well connected through public transport (train, bus) and bicycle lanes. The urban tissue encourages street life and pedestrian circulation.
The public space is defined by high quality and sustainable materialisation and enriched with elements like tree planters shaped as benches, playful sculptures and water features supporting the use and potential of the different public spaces.
Particular attention is paid to tie the urban green in to the ecological structure of the region. Being a densely build-up area, special facilities are created to buffer and infiltrate all the rainwater.
The all-important, but difficult, task of linking the large scale extension of Utrecht, Leidsche Rijn to the existing city meant the crossing of major infrastructure lines. The extra weight of a centre development has been used to gain momentum to make the necessary investments. The challenge for the urban plan was to create a natural urban environment in artificial conditions. And to craft a new town that feels comfortable and familiar and is intriguing and forward-looking.
in collaboration with:
city planner / supervisor - Jo Coenen architect & urbanist, architects: ANNA architect, AWG architecten, Cruz y Ortis Arquitectos, De Zwarte Hond, dok architecten, DP6 architectuurstudio, Geurst & Schulze architecten, Kollhoff Architekten, RPHS +, RAPP + RAPP
