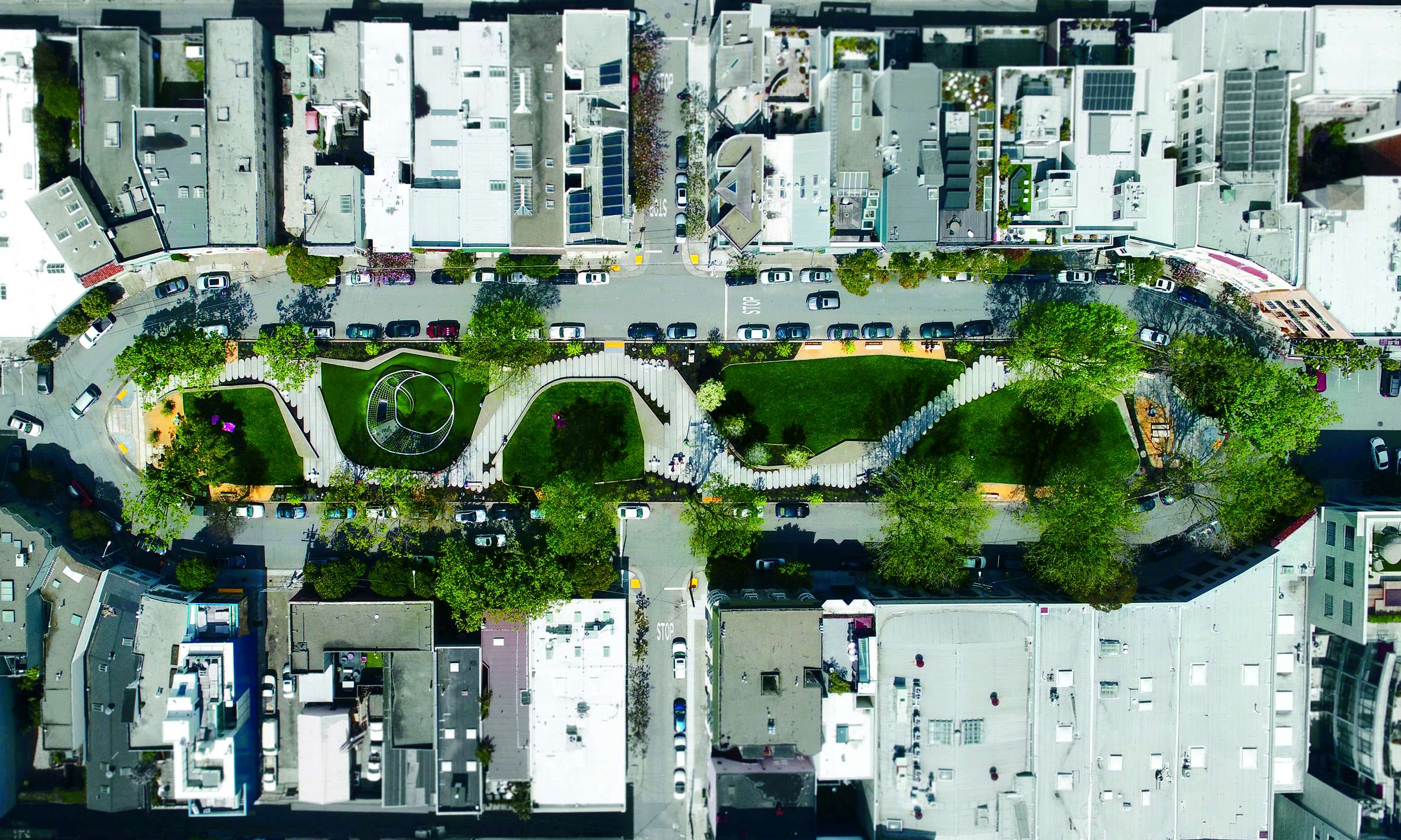
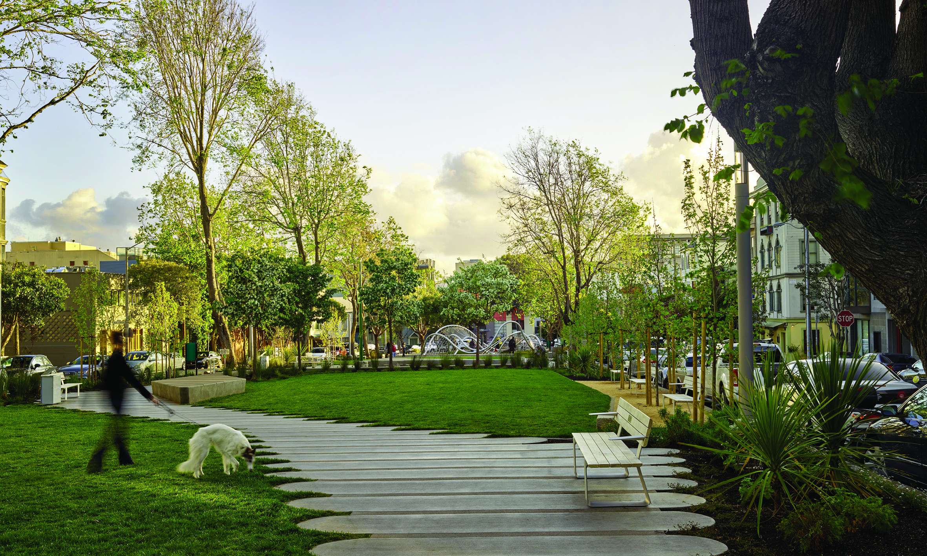
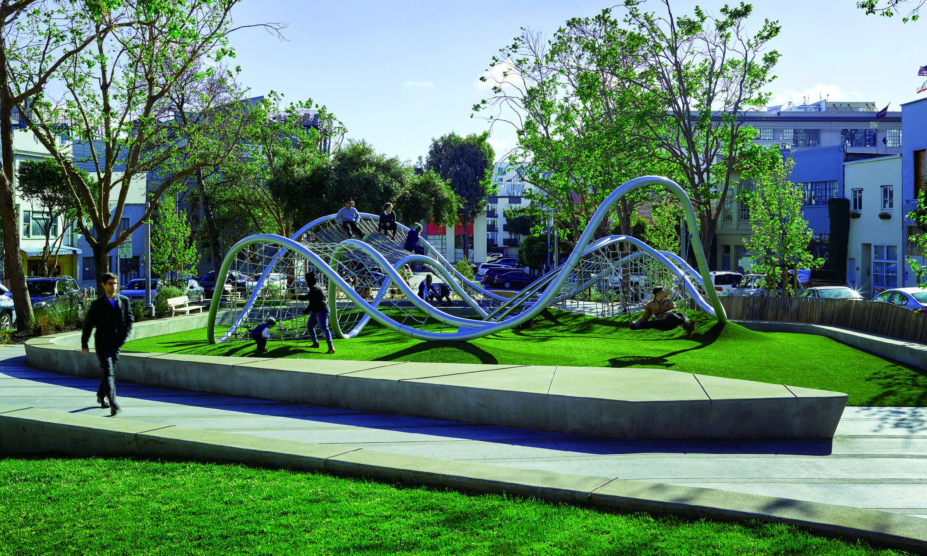
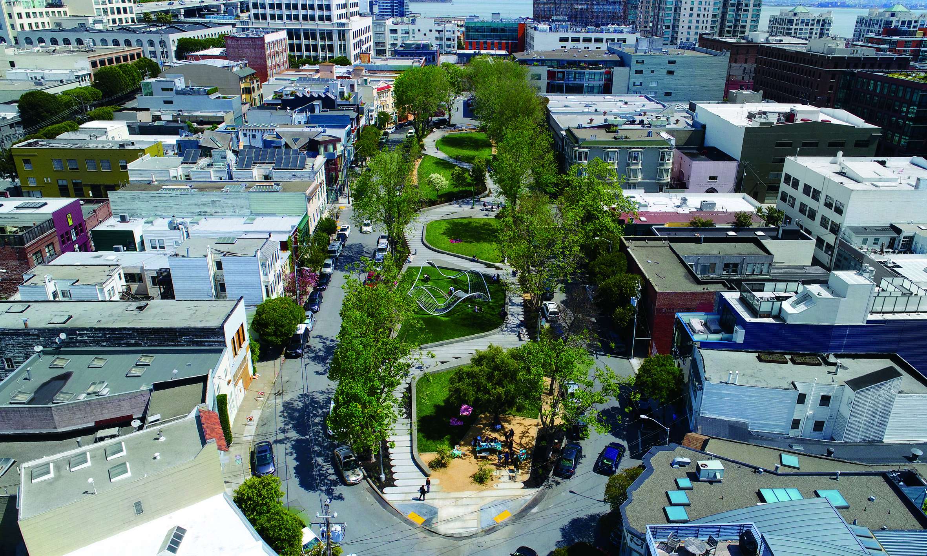
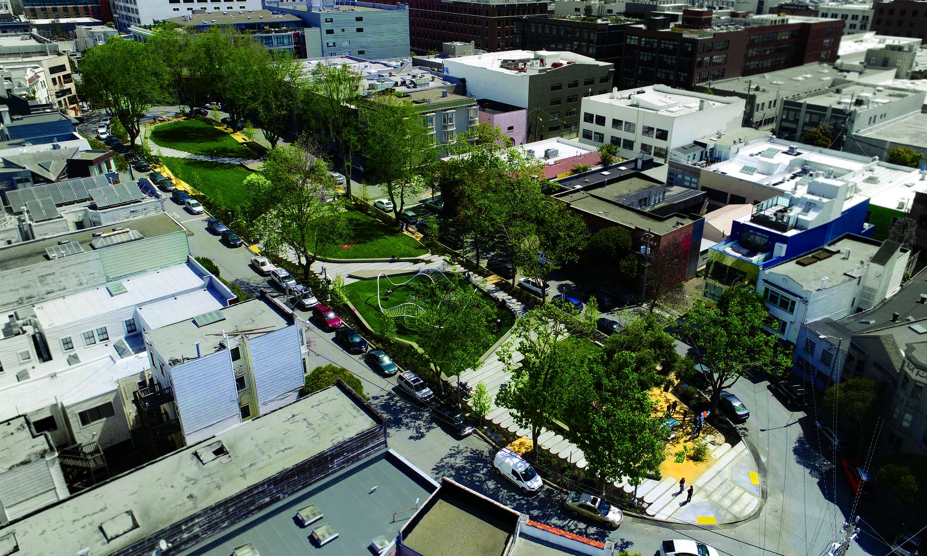
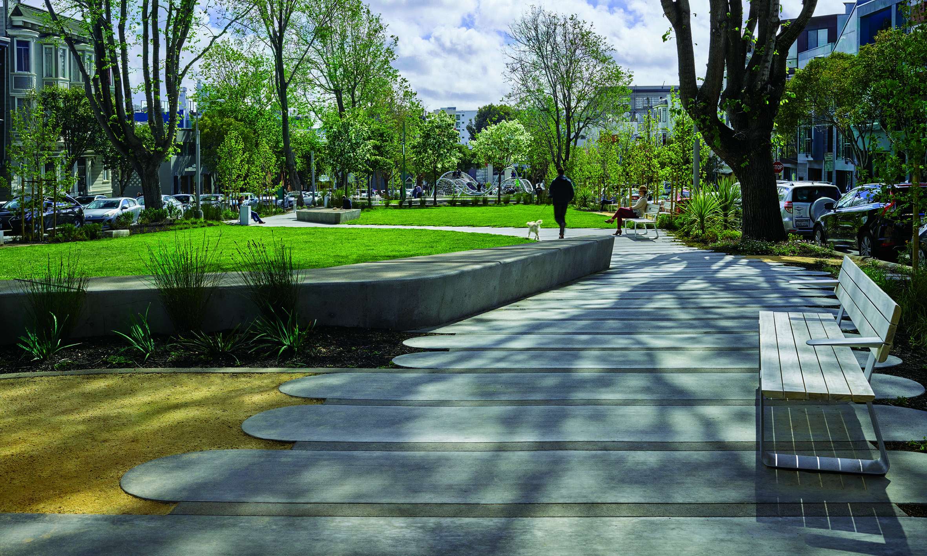

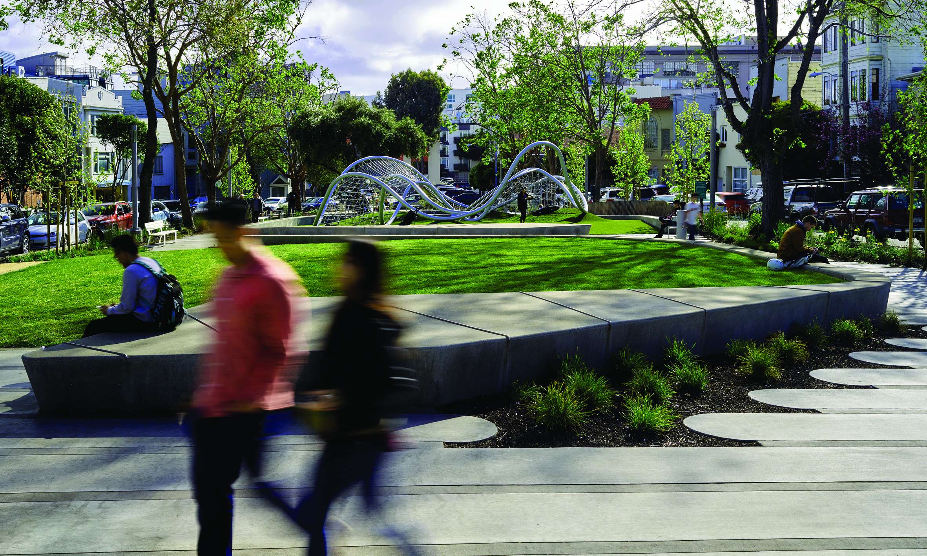
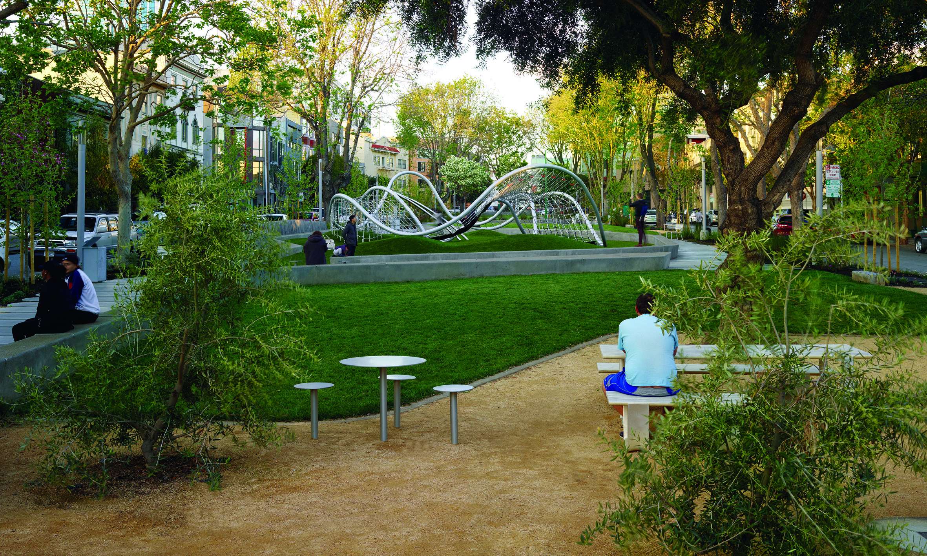
South Park
South Park
South Park is located in the heart of the SOMA (South of Market) District of San Francisco, the city’s hub for business and culture, containing many museums, tech and design businesses, as well as the baseball stadium. The area is also home to an economically diverse population, with residential hotels adjacent to condos and high value commercial real estate. Given this diversity, the 1.2 acre park had to provide a variety of flexible and responsive spaces that meet the unique needs of its visitors.
The site has a long and rich history serving a variety of diverse populations. Its transformation over the years has served immigrants, refugees, longshoremen, artists, and young professionals. South Park was originally constructed in 1855 as an English picturesque strolling park at the center of an exclusive residential community. At the end of the 19th century it was given over the public and provided respite for immigrants who had moved to the area to work in the docks and warehouses. In the years following the 1906 Earthquake and Fire the park served as a refugee camp, providing temporary housing for 648 people. As the neighborhood rebuilt, throughout the early 20th century, bonfires burned in the park as longshoremen kept warm, waiting for calls from the union hall. Towards the end of the 20th century, the park evolved quickly, reinventing itself to meet the needs of a quickly changing population: first families, then elderly and disabled homeless moving into residential hotels, and finally young professionals in the dot-com boom.
Over the years, ad-hoc improvements had led South Park into disrepair. In 2011, The South Park Improvement Association appointed a landscape architecture firm to develop a design for the park. Working closely with neighbors and community leaders, the design team helped to facilitate more than 12 community outreach meetings and develop a park masterplan and landscape design. These designs negotiate between the need for flexible public spaces and alleviating major infrastructural and functional issues including poor drainage and lack of ADA accessibility.
Contemporary Picturesque
The new design of the park may be described as a contemporary interpretation of the picturesque, guiding visitors along a carefully choreographed, meandering pathway while revealing a variety of accessible amenities and flexible spaces. The primary determining factors of the formal design decisions were driven by a hierarchy of existing trees, structures to remain, circulation patterns, access points, social nodes and intended use. By linking these points with a single path, the design forms a consistent linear promenade connecting a variety of amenity spaces while meandering amongst colorful and drought-tolerant plants along the length of the park and allowing for lateral crossing. The programmatic elements arrayed along the pathway are anchored by varying scales of plazas, formed at key junctures, through the thickening and thinning of the path.
The design strategy utilized four tightly bound material systems: an expandable, modular paving system; large sloping meadows; vegetated infiltration basins; and low retaining walls that mediate between paving and planted areas. The resulting design includes a series of long walls that flow through the park, to define spaces, hold grade, and provide seating and protection from the adjacent streets. The tectonic system for the path consists of a simply constructed combination of easily modified components that allow for diverse spatial, programmatic, and topographic solutions. The path system is comprised of site-cast concrete paving constructed to look like individual “tablet” pavers with rounded edges and “slider” bands that are arrayed along the north/south axis throughout the park. The combination of these two elements allows for a coherent modulation in the width of the path responding to contextual/external spatial desires, and fine-grain adjustment of the path edge that responds to site-specific conditions. The design also updated and made major infrastructural improvements including a state of the art irrigation system, bio-infiltration swales, flow through planters, subsurface infiltration wells and bulb-outs for improved pedestrian safety and traffic calming.
One programmatic element included a ‘universal’ play area. The custom designed play structure form came from the simple goal of two connecting circles and the beautiful fluidity of Nudibranch, a sea mollusk. Rounded berms rise from the play surface, to meet the structure as it dips down towards the groundplane. The mounds have multiple functions, providing informal play space while providing points of access to play elements and framing an accessible area along the edge of the structure. Parametric software was again used to generate a responsive model for the custom play structure, this model allowed us to quickly generate multiple versions of the structure. It also would automatically distribute netting, fittings, and play elements, responding to the manipulation of the perimeter and interior tube forms.
Parametric Design
The initial design for the park was developed through an iterative analog diagramming and design process. Design decisions were made through intuitive understandings of the site, public feedback, and embedded in rule sets that guided design decisions. The design team took this information and utilizing cutting-edge parametric design software as tool to aide in the production of working 3-D models, technical documentation and construction documents. Parametric software was used to develop a responsive 3-D working model, that integrated the site data including existing utilities and topography. This model was responsive, in the sense that various 3-D parameters could be modified and would universally update the entire model. Paving tablet width, length, and distribution could be adjusted by modifying inputs, allowing the entry of exact values, or perhaps more intuitive and site specific adjustments. Updates to wall profiles, thickness, edge radii and even the distribution and frequency of skate deterrents were automated. The distribution of the paving field was essentially a simple vector outline that the parametric software would convert into the modular tablet paver field. This allowed for the clean export of vectors to 2-D CAD with minimal trimming and cleanup. The use of a ‘live’ model helped greatly in the preparation of a set of working documents that reads, at times, like an “Ikea” set of assembly instructions. This was necessary due to the City required low bid contracting process.
With over 22 feet of grade change on the site, and tight tolerances to achieve and accessible public space, accurate elevation points of the paving were input into grasshopper to generate a topo mesh. Modifications to the topography could be checked against the master model for errors or adjustments needed. Drainage inverts points could be connected to each other, with the resulting vectors converted into tubes so that the drainage system could be evaluated in model form helping to avoid potential conflicts as well as generate volume calculations for trenching spoils.
A Sustainable Park for All
Drought tolerant plantings, performative bioinfiltration gardens, and an irrigation system that utilizes rainwater collected on-site work together to create an ecologically sustainable design. However, the park is also socially sustainable, meeting the needs of an economically diverse population, providing accessible play space for all ages, and offering diverse spaces for public use. A lack of fences opens the park to all, while short concrete seat and retaining walls offer informal seating and stages for the theater of daily life. By combining historical analysis with parametric design and a contemporary aesthetic, South Park succeeds as an ecologically and socially sustainable park, setting the stage for use, connection, and delight while creating a space that is both magnetic and evolving.
