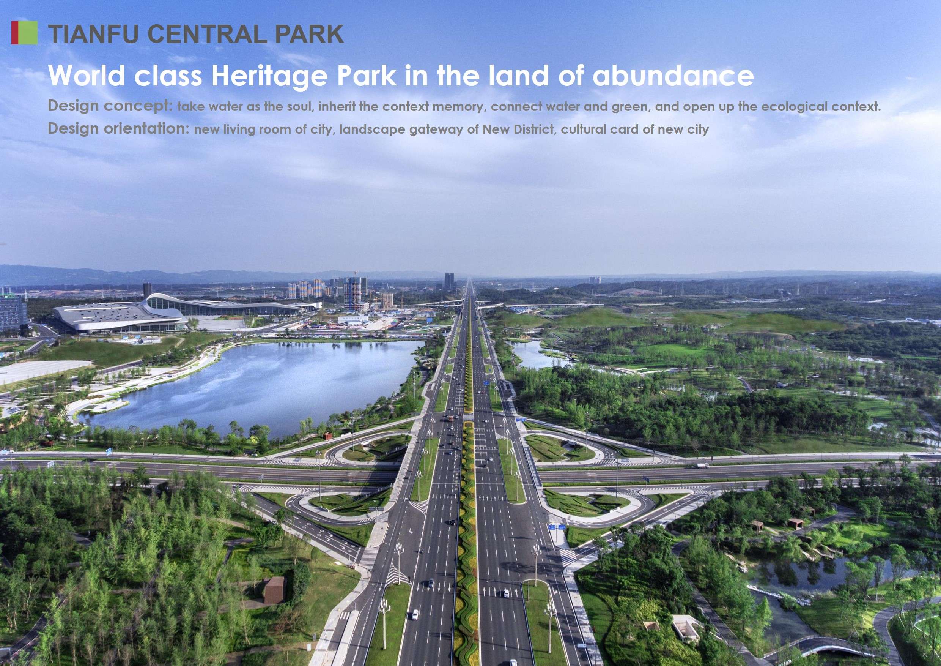
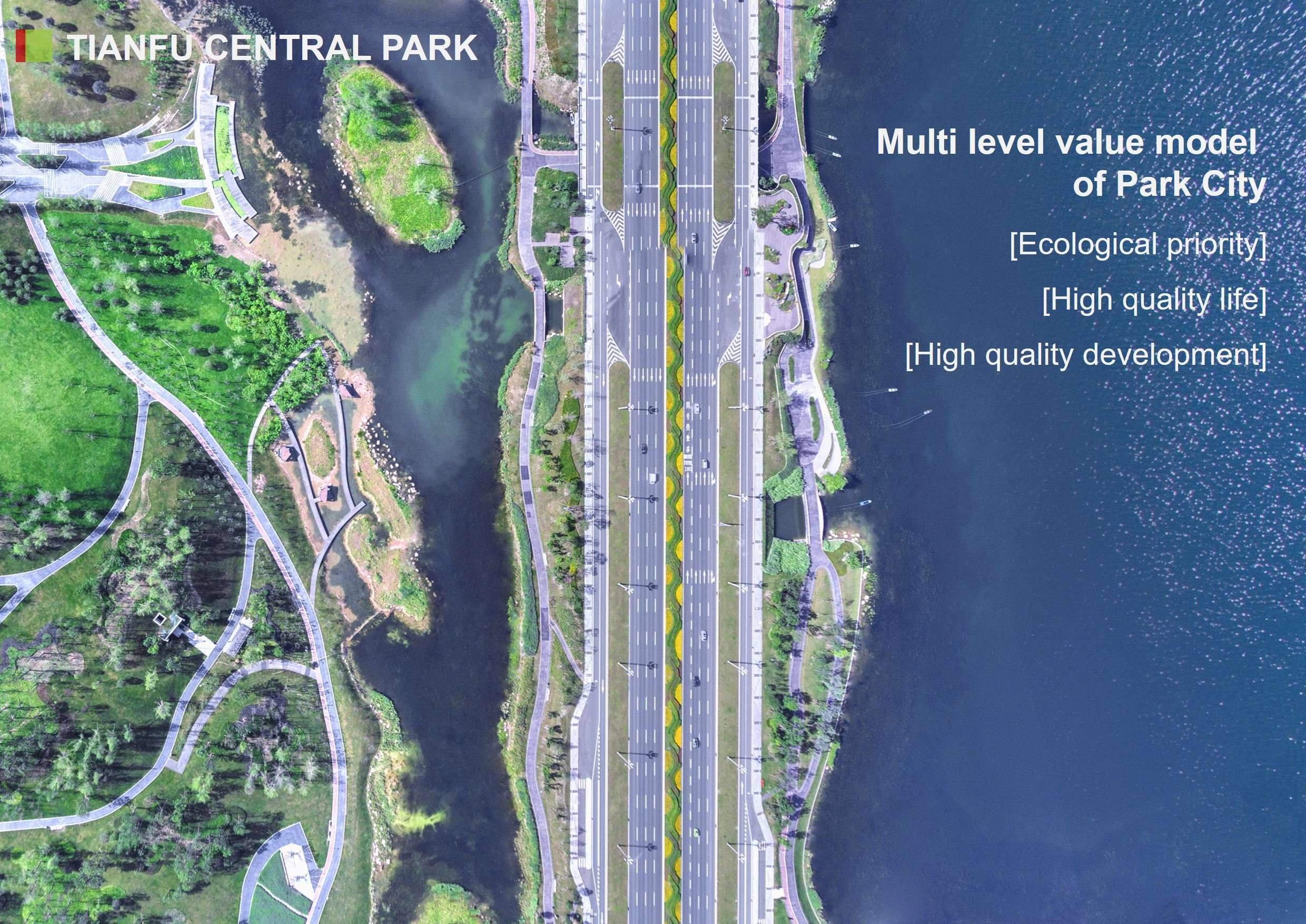
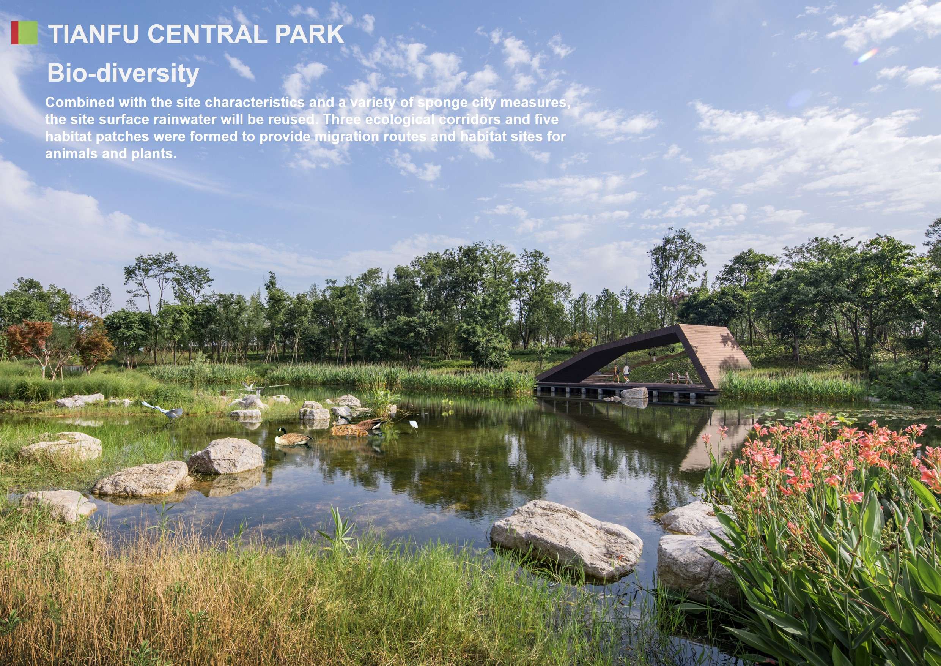
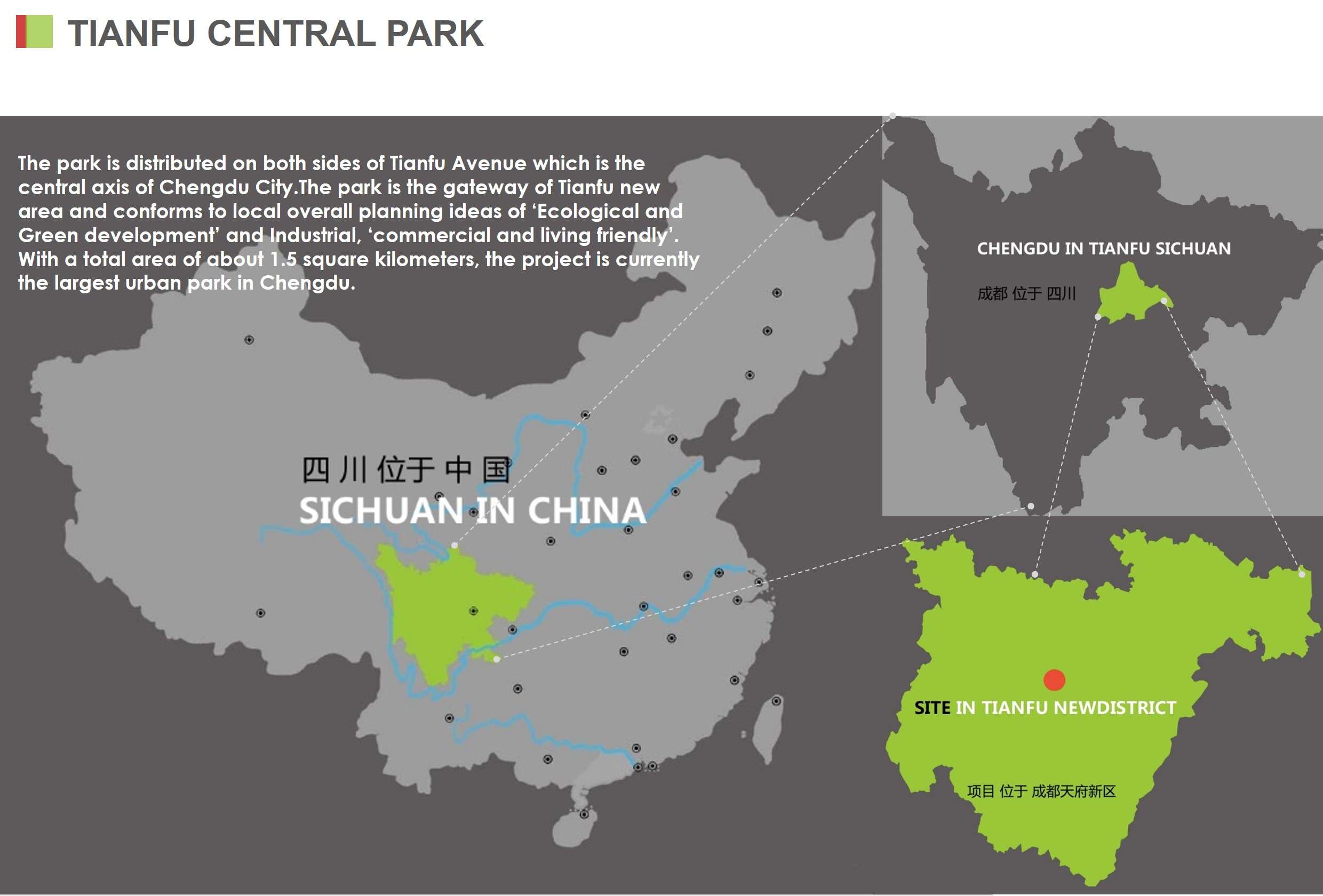
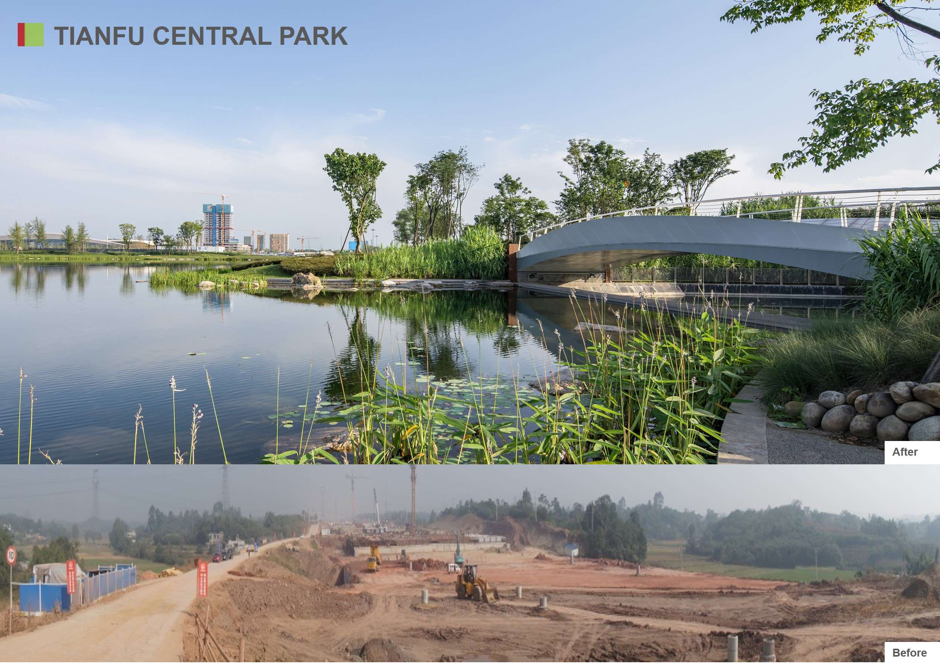
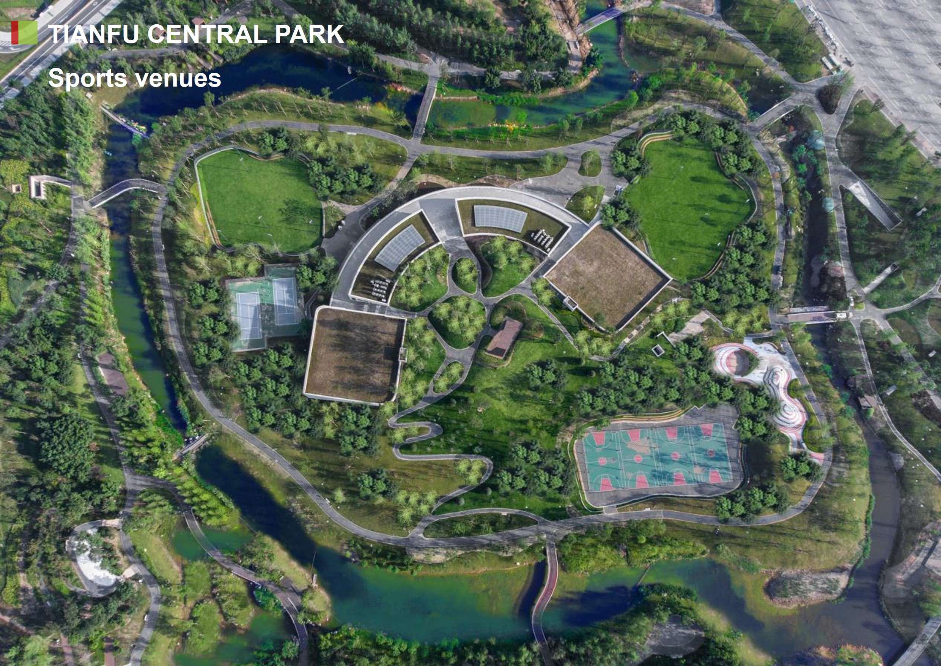
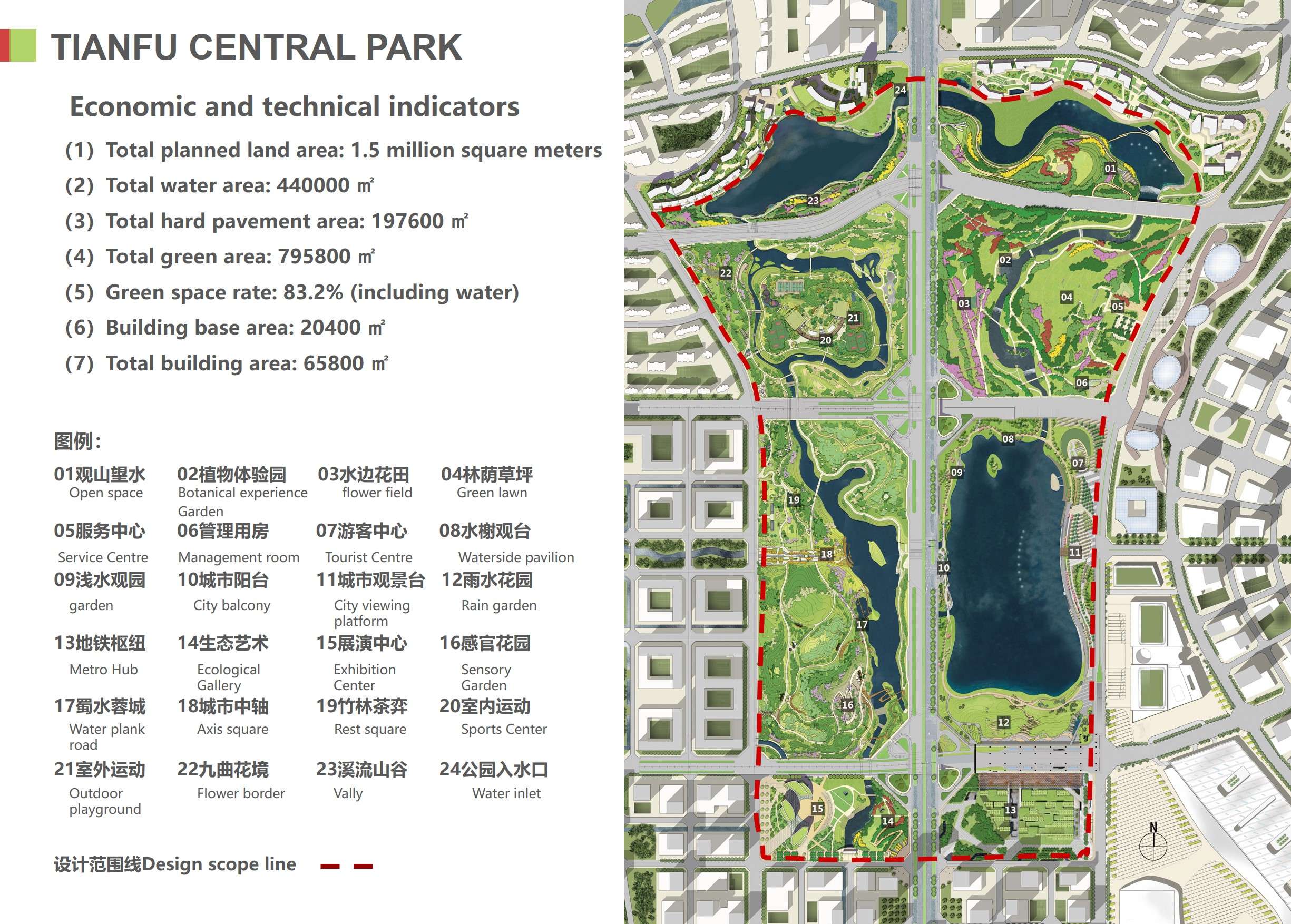
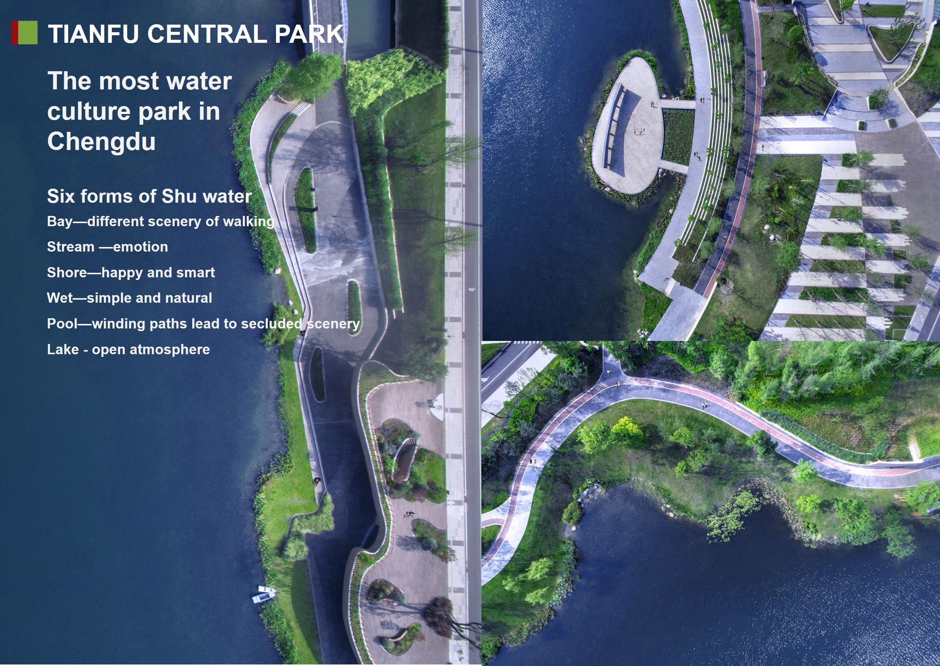
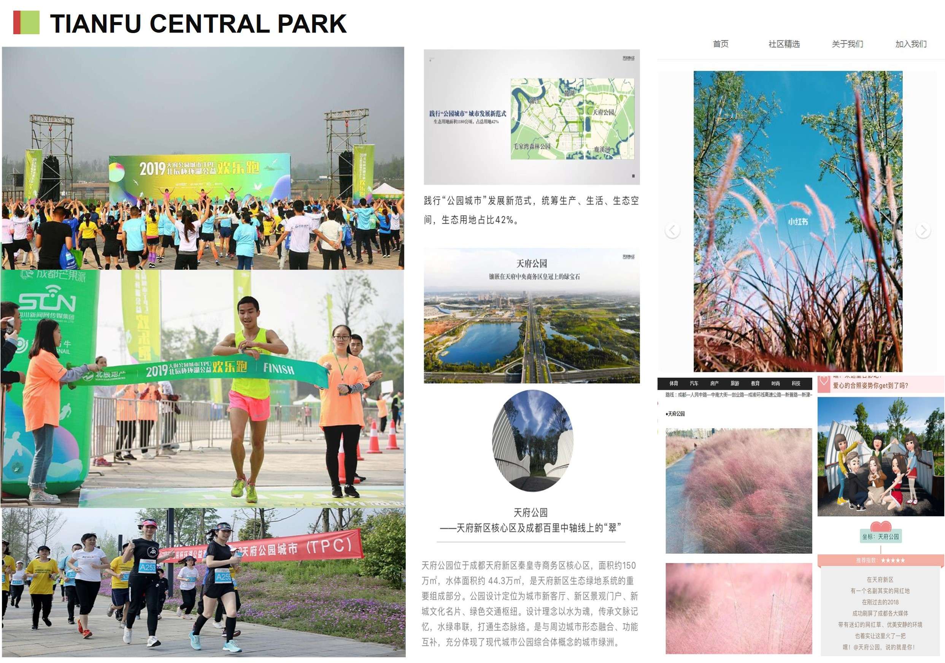
TIANFU CENTRAL PARK
天府中央公园
TIANFU CENTRAL PARK
The park is distributed on both sides of Tianfu Avenue which is the central axis of Chengdu City.The park is the gateway of Tianfu new area and conforms to local overall planning ideas of ‘Ecological and Green development’ and Industrial, ‘commercial and living friendly’. With a total area of about 2.13 square meters, the project is currently the largest urban park in Chengdu.
This aera is surrounded mainly by business, commercial and cultural facilities, exhibitions, and administrative offices. This park breaks the traditional park concepts and is characterized as a CBD core park. It highlights the close relationship between ecological functions and urban life, and emphasizes sports, entertainment, tour, art and other urban functions.The park is positioned as a new urban living room, a district landscape portal, and a cultural landmark of the new city. The park is concepted to take water as the core, inherit the cultural memory, combine water with local flora, and open up the ecological context.
Passing through Dongfeng canal, the water within this project drainages from Laonangan canal and to Luxi River.The park is divided into Shuzhou Bay, Zhengxing Stream and Qinhuang Lake. Based on the functional requirements, the central lake area is divided into two main parts. The east bank is dominated by hard revetments whereas the west bank is mainly (92%) soft revetments.
The followings are the seven features of the general design:
Feature 1: Chengdu's largest urban public shared green space
This project introduces the concept of a park complex, takes the nature of the surrounding land into account, and implants multiple functions required by the city.
There are 16 Comprehensive Open Sports Venues,a rich pedestrian network and 4 themed loops in the park including bicycle lanes, waterside commercial loops, urban platform trails, and flower and green hill loops. The most important point is that the green area of the park exceeds 80%,which can regulate the urban microclimate,improve the surrounding air quality,and provide comfortable,green,and healthy ecological shared space for the citizens living in it.
Two open-air oxygen-enriched lawns of 112,000 square meters, which are the favorite of Chengdu citizens. The lawns can serve as concert venue which can accommodate 30,000 people.
Three Large Underground Garages are designed in the park, considering the connection of the garage and the municipal comprehensive pipeline corridor maintenance port, the combat preparedness air defense hospital and the large number of vehicles parking positions for science and education and commercial land. For the future urban development, the design of the park has reserved the underground passage interface with the surrounding land.
In addition, three major tourist centers and twelve personalized supporting service points will be constructed, thereby fulfilling various requirements of citizens.
Feature 2: The nation's first park transportation hub complex
The park's southeastern parcel complex functional area is connected the Expo City, making the park the nation’s first urban transportation hub within a park. Four subway lines pass through the park, two of which are seamlessly connected to the park visitor service center. Multiple bus lines transfer to the city park hub-Expo City North Station. The 12.5 km green road and the promenade in the park are connected with the six major divisions split by the municipal roads, and extend to the surrounding green space system life.
Feature 3: An example of biodiversity in the CBD core area
Combining the characteristics of the site and a variety of recycling of a sponge city, the park reuses 85% of the surface rainwater. The park creates migration routes for animals, forming 3 ecological corridors and 5 habitat patches, and provides migration routes and landscape locations for animals. In 2016, the "Encyclopedia of China" has included Tianfu Central Park to affirm its biodiversity. The park has formed 481 plant habitats for many years. After the park was built, it attracted a variety of birds to roost and became a bird watching resort.
Feature 4: Water culture park with most Chengdu style
The park takes water as core, implying to inherit the water culture of Shu Kingdom and the free and easy lifestyle. The park inspires the characteristics of the city through the interpretation of the water, creating a new climax of the rhythm of the central axis of the Tianfu New District; the symbiosis between the city and water makes the passionate "multi-level waterfront space" and the leisurely "multiple paradise" coexist. The water area is about 440,000 square meters. By combining the water in the park and the current 12 meters in height difference from south to north, 16 landscape overflow weirs are arranged. The total length of the water barge line is about 15.2 Km. When the park is built, continuously flowing water from the source will be introduced from Laonangan canal, passing through the densely interwoven water network in the park, and finally merging into the Luxi River. Based on the analysis of the characteristics of water in Shu area, the water design in the park represents 6 features. The source of water supply for Tianfu Central Park comes from Dujiangyan, and eventually flows into Dujiangyan. Depending on the route along which the water flows in the park, it has 6 features. Bay: scenes vary with paces; streams: veins and emotions; shore: cheerful and flexible; swamp: simple and natural; pool: winding path leads to quiet; lake: open and magnificent.
Feature 5: The most ecological sponge water forest in the Southwest China
The project covers an area of 2.13 square kilometers and intakes the surrounding surface rainwater. Through the method of sponge green infrastructure combined with gray facilities, a three-dimensional sponge city is constructed to save 15% cost of gray facilities construction. As a result, people will not see “the sea” when there is a heavy rain, and passengers won’t even wet their feet when rains are light. By combining ecological and physical purification measures, the 44 hectares of water becomes an ecological lake with good ecology, excellent water quality, strong stability and good long-term effectiveness, and fully relies on ecological self-purification ability to maintain water quality. Lake water quality meets water quality 3rd Level standard. After the park is built, it becomes a textbook of the sponge city in the southwest region, and has received hundreds of inspections by the national sponge city learning team.
Feature 6: Landscape in four seasons
Six functional viewing areas: early spring flower area, summer and autumn flower area, western Sichuan botanical area, autumn landscape experience area, aromatic plant area and city image display area.The four seasons of the park are like a magnificent Shu embroidery forming the landscape of the earth.
Feature 7: One bridge one scene, shaping the New District Bridge Expo Park
According to the characteristics of each functional zones, the bridges are positioned in four styles: fashionable and lively, concise and natural, novel art, and modern technology. There are eighteen bridges, with unique scene of each.
It is highly praised by the public.
The project started to be designed in 2014 and was officially completed in 2017.With the opening of the park, more and more tourists come here, especially on weekends.It has become a good place for Chengdu citizens to have weekend leisure. It is the pilgrimage site of Park City demonstration, occupying an important position in Tianfu new area. Many colleagues will come here to study. After the park is opened, it can gradually improve the surrounding environment and microclimate, and improve the regional air quality.
