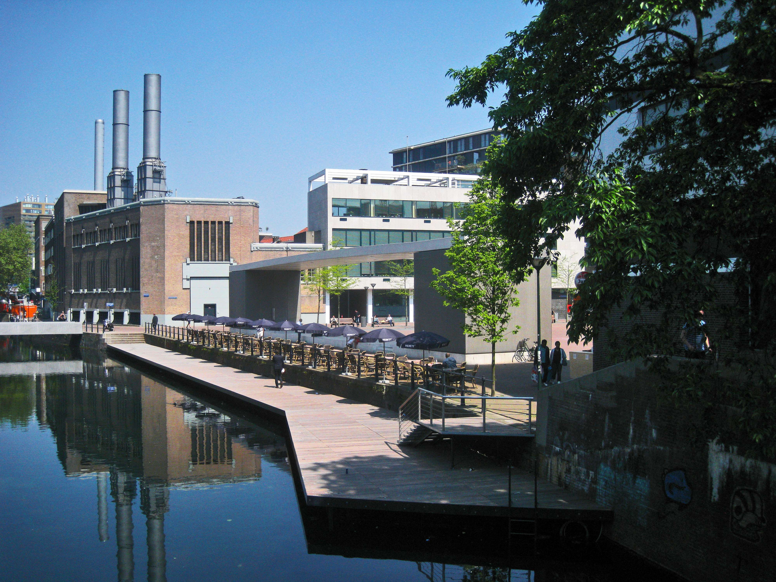
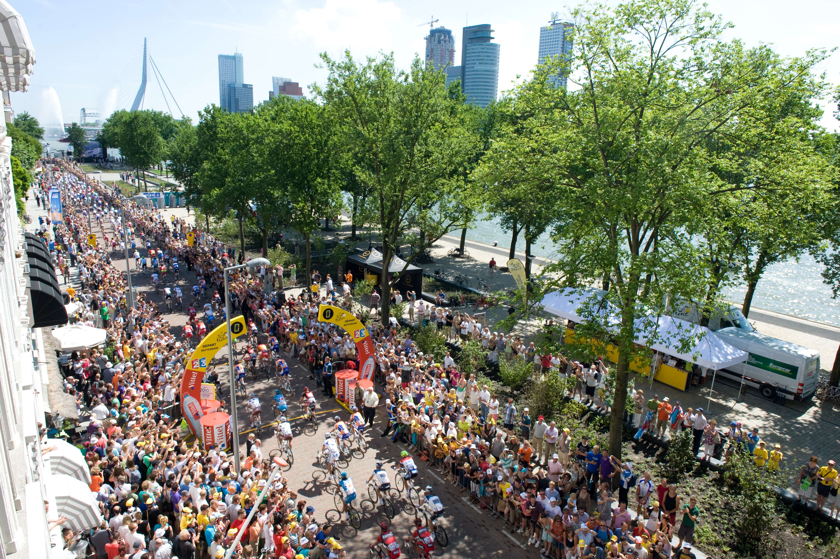
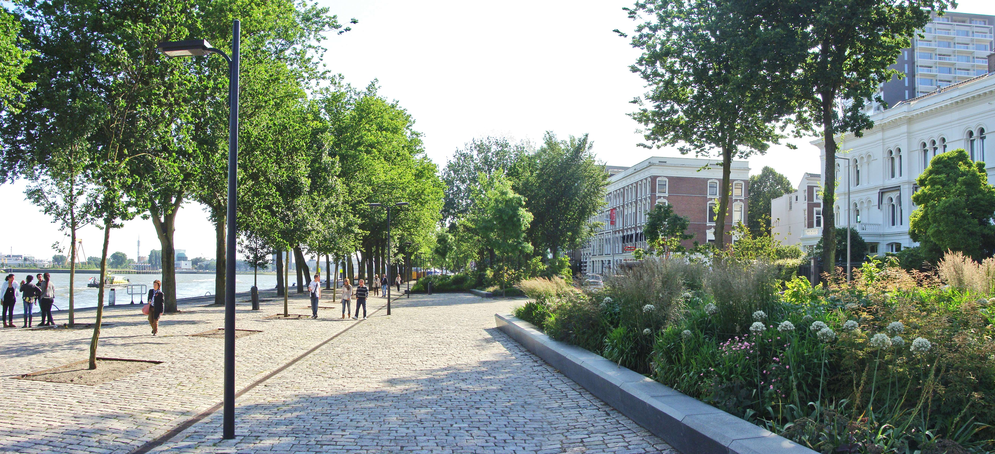
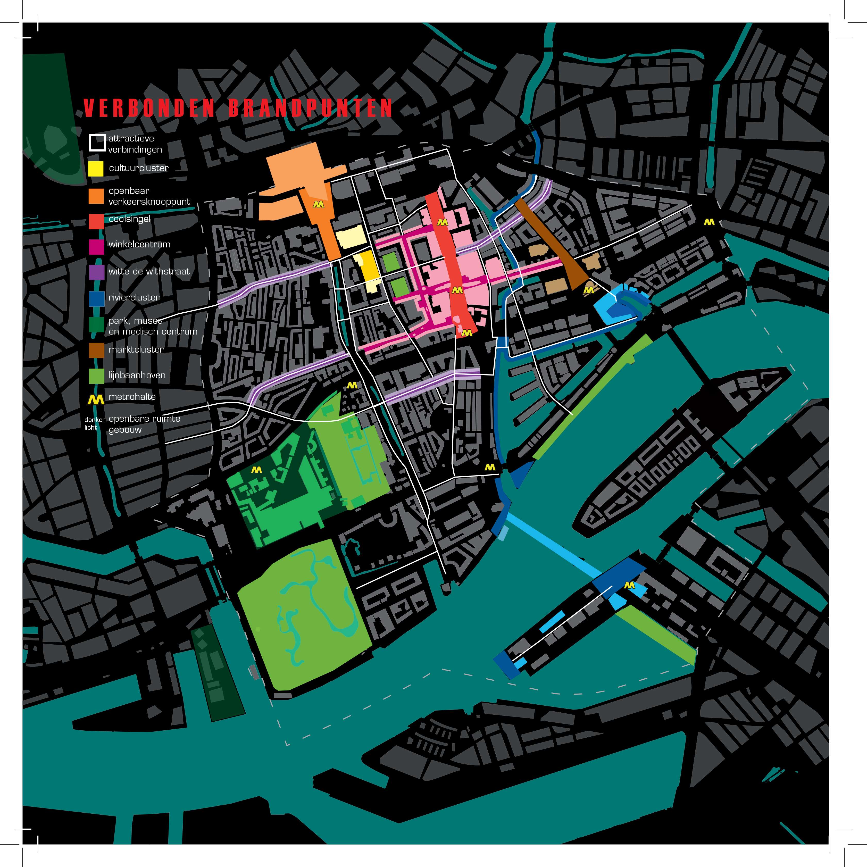
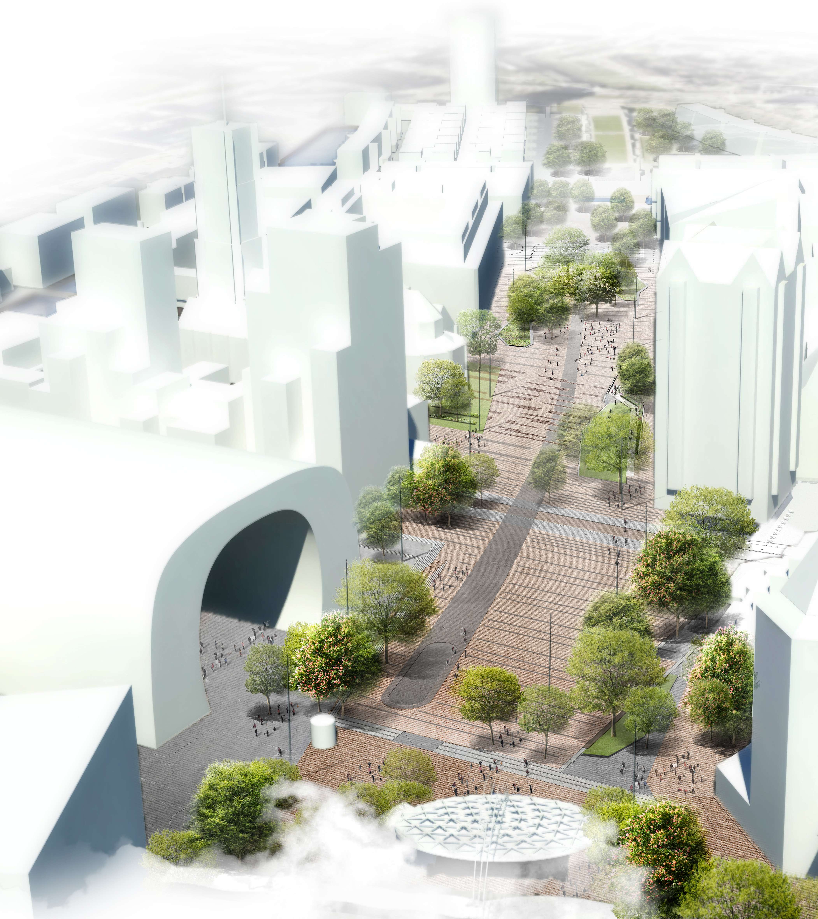
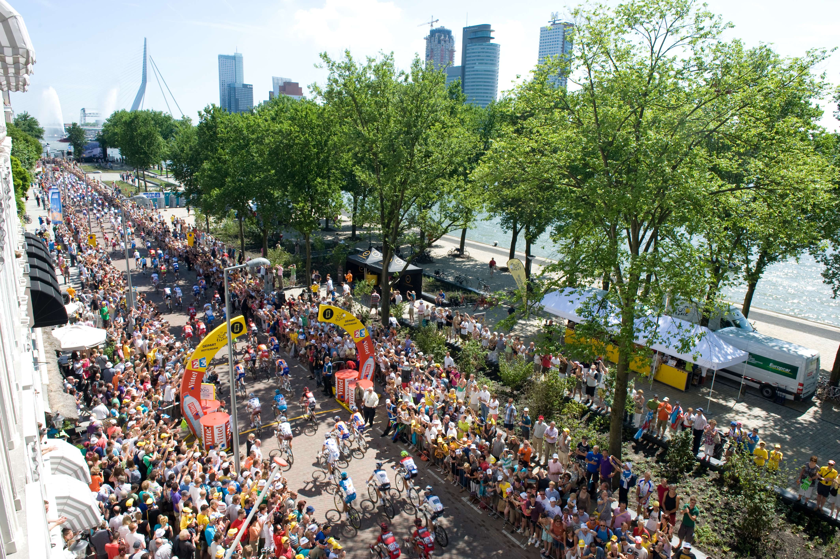
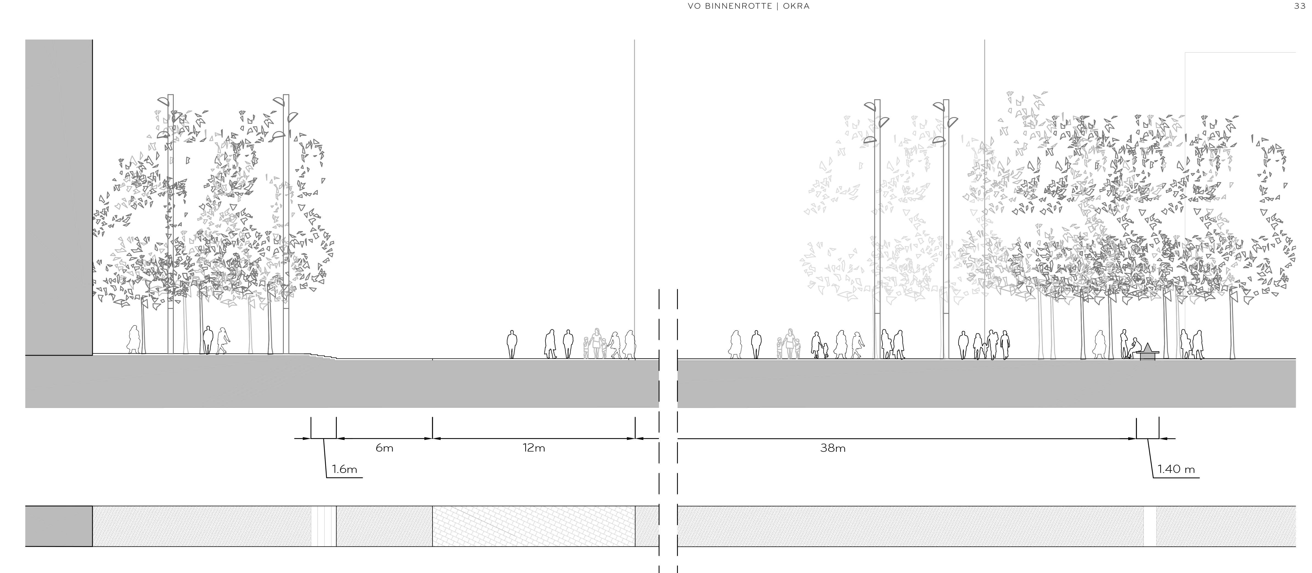
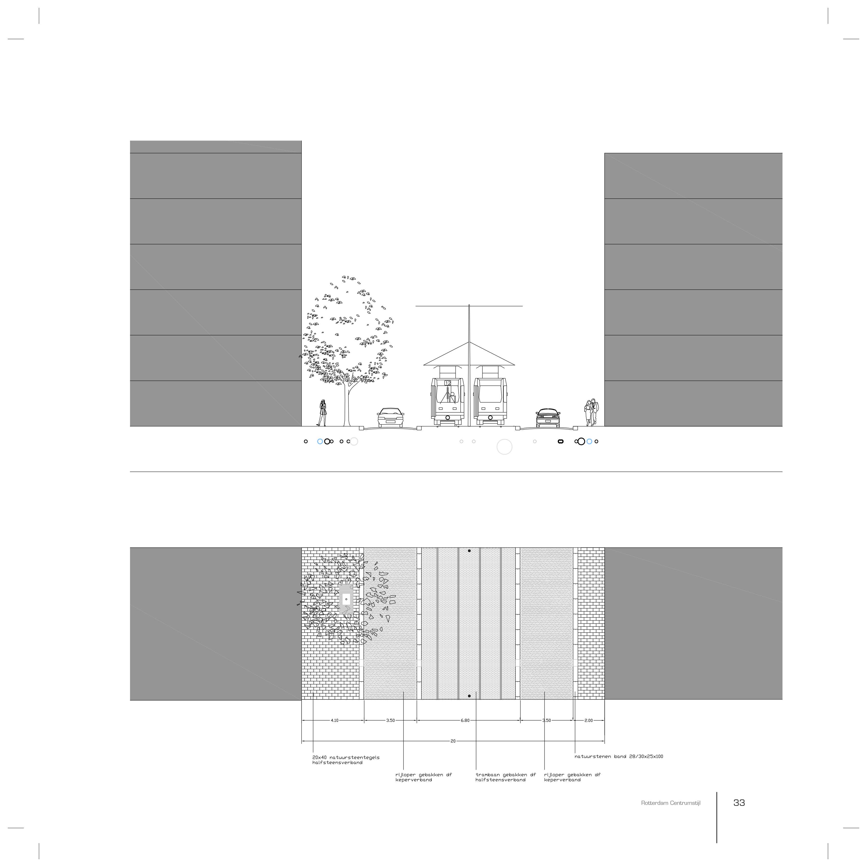
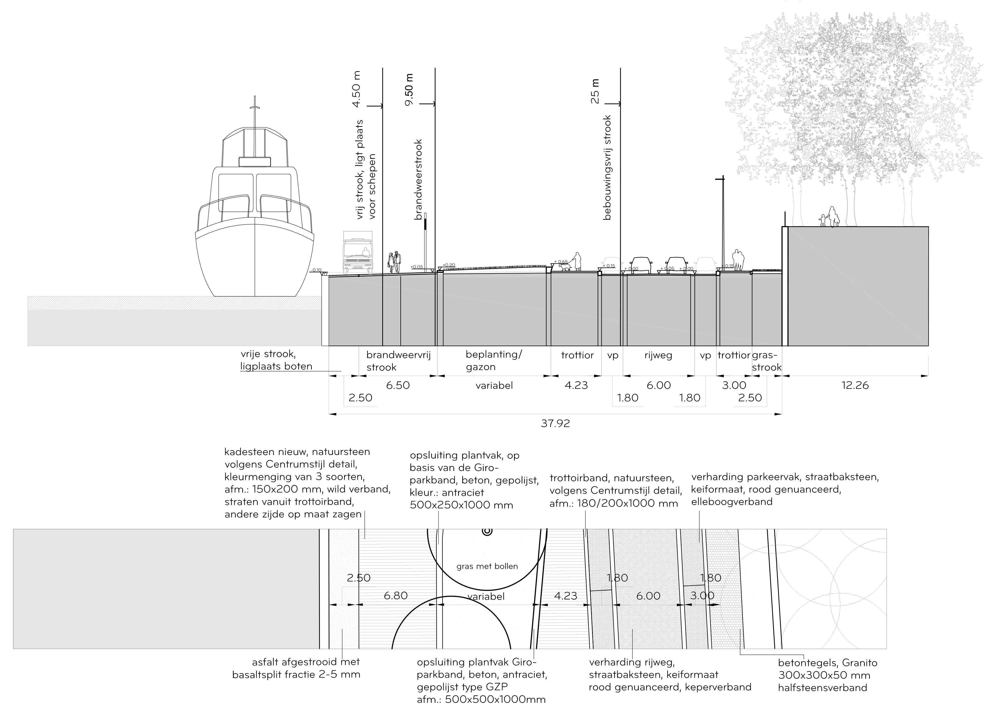
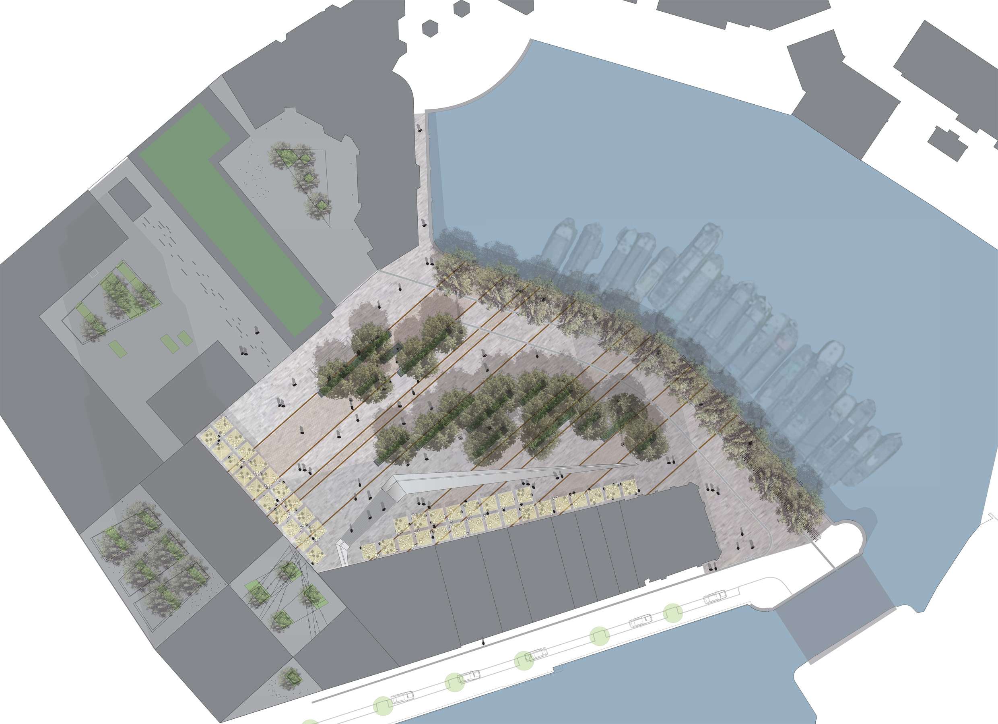
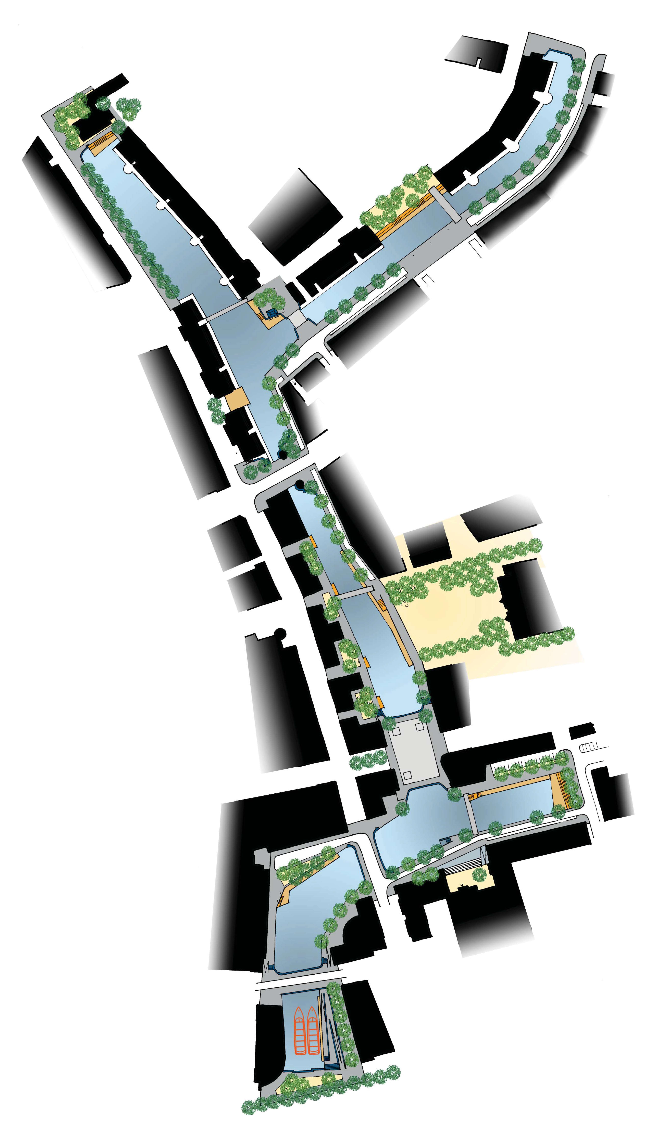

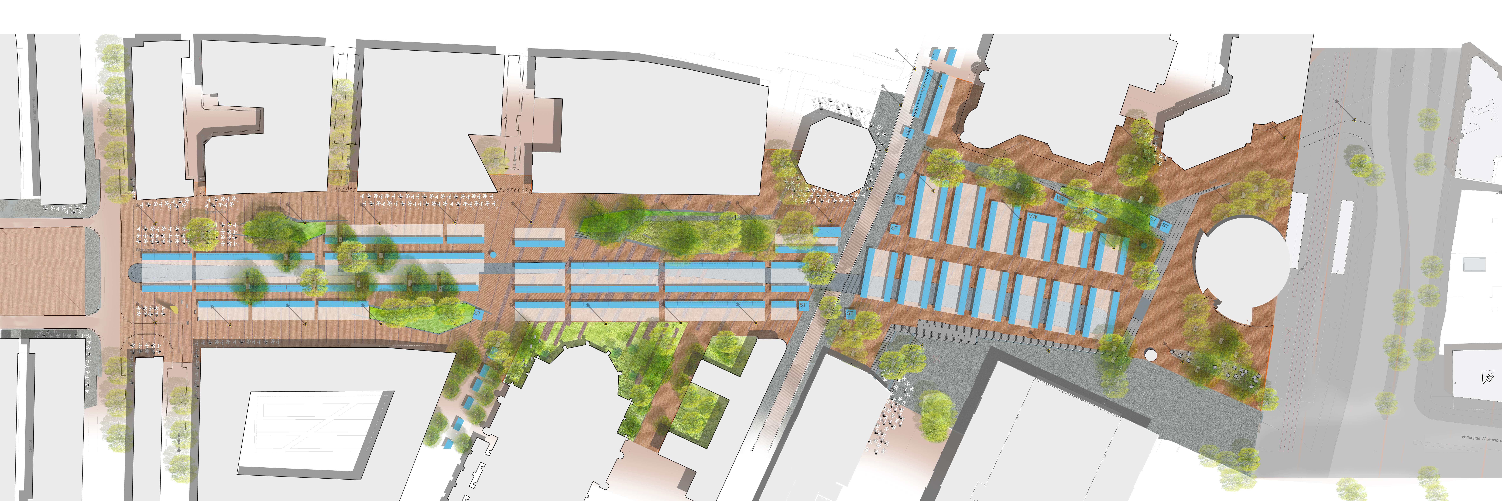
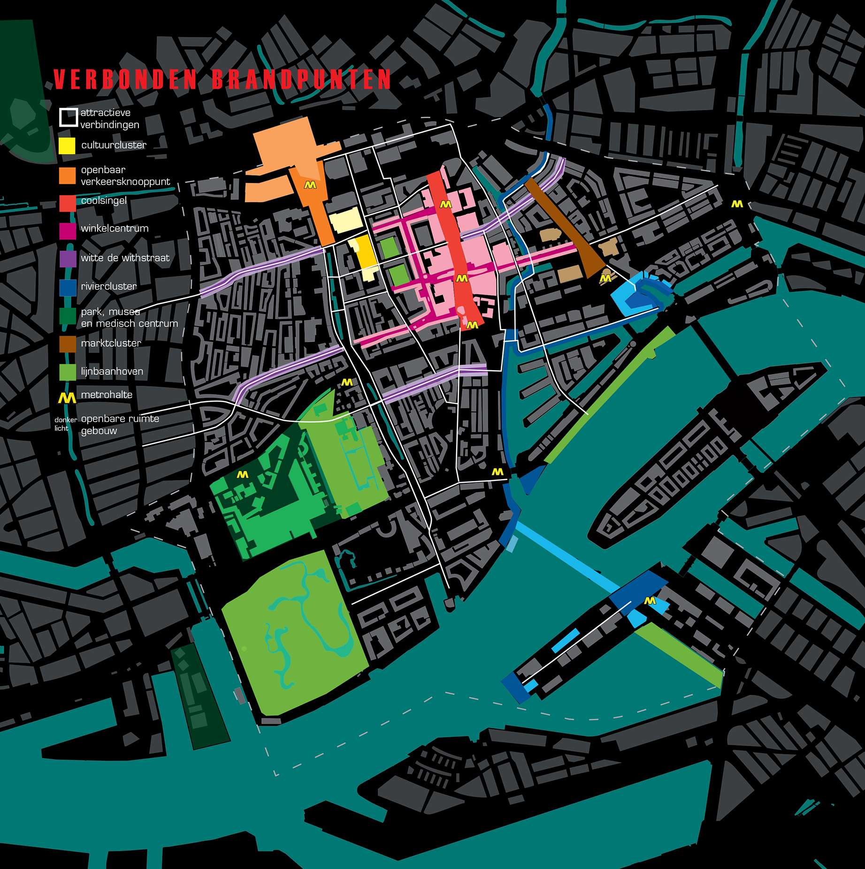
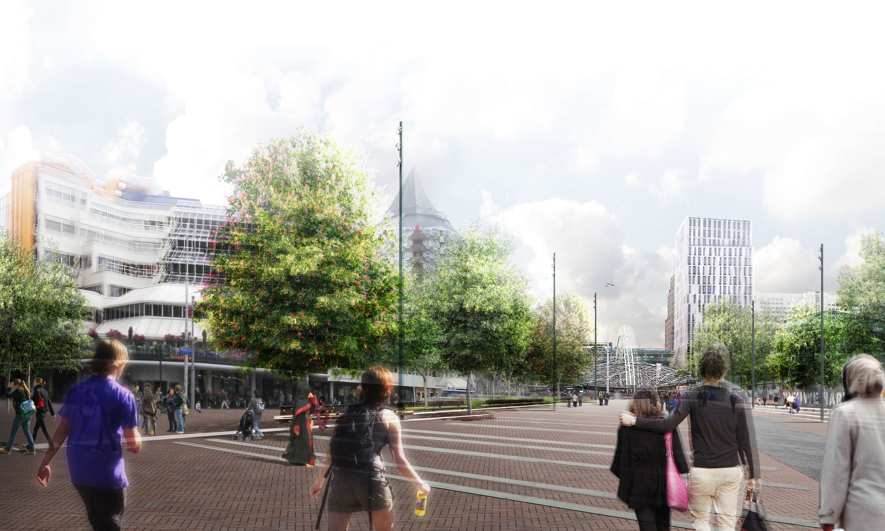
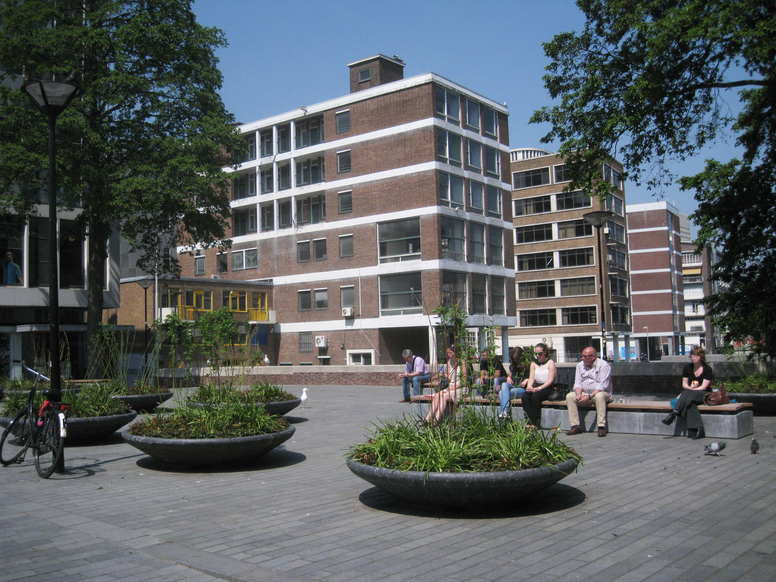
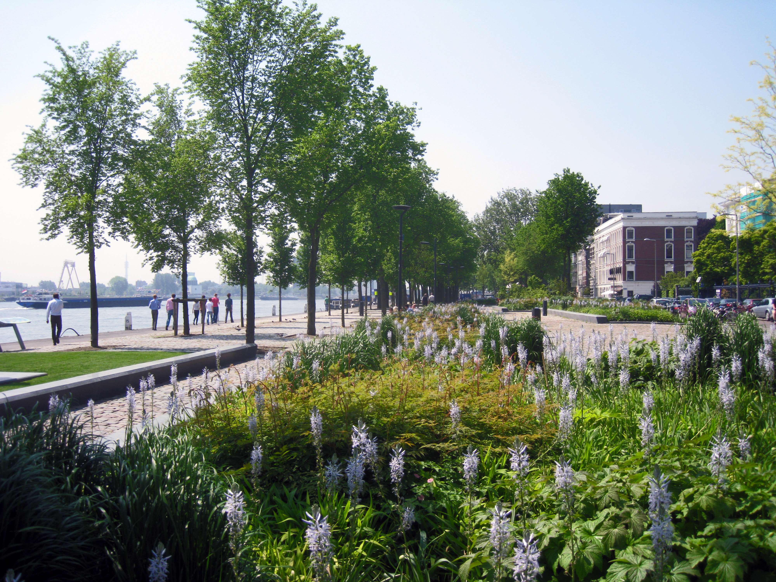
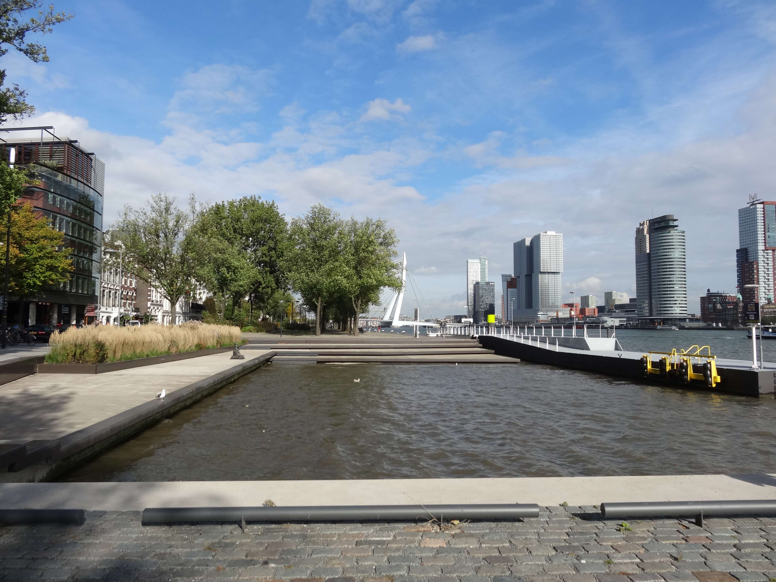
Plan Maestro del espacio público para el centro de Rotterdam. Plan de ejecución.
Pla Mestre de l'Espai Públic per al centre de Rotterdam. Pla d’execució.
Rotterdam City Center, master-plan public space and execution plan
Rotterdam City Center, masterplan public space | summury
Objective of the proposal
The center of Rotterdam is gradually changing from a typical modernist and mono-functional city into a diverse city centre. The City of Rotterdam has ambitions to develop the city centre into an attractive space for living, working and dwelling. The transformation is already underway but the public space has remained behind. Improving the network and the quality of life of the public space is now a priority.
Description of the project
In OKRA’s vision, “Connected City”, the aim is to erase the barriers that separate parts of the centre and to bring priority back to pedestrians in the city. A ‘park-and-walk’ system on the outskirts of the city will be introduced combined with attractive pedestrian routes, which will lead to a new balance between traffic systems. The routes follow the old structure of the city, linking existing and new green space and recreational places in the center.
The project also includes an upgrade for the public space. The basis for the transformation of this space is to be found in the underlying landscape, consisting of the Maas, the dikes and the old reclamations and routes. The relationship with the Maas calls for a strengthening of the meaning of the river as a source of recreation. Years ago, a step was already taken to assign a central role to the river in the heart of the city. Now, not only the notion of ‘the city by the river’ is being emphasized, but, in addition, the banks of the Maas are being transformed into carriers of recreational functions. Rotterdam’s public space increases in quality by making it greener: through the addition of green places and a greater diversity among these, as well as by implementing sustainable solutions for rainwater catchments and the underground infrastructure. Greater differentiation in the public space is attained through the addition of a range of green courtyards to residential facilities, creation of green spots and strengthening of the overall green structure. Injecting a new layer of green spaces transforms the daily living environment; the resulting intensification offers opportunities for urban stratification, such as hanging gardens resulting from new green public spaces atop garages and roofs (roof gardens).
Evaluation of the finished work
A few years after creating the vision the results of the city are already visible with the realisation of several projects. The center has been renovated, green areas have been realised and quays are transformed from parking to harbor-side park. As result of the improvements to public space, new residents are being attracted to the city center, where the transformation towards residential city is in motion.
Rotterdam City Center, masterplan public space and execution plan
DETAILS INTERVENTION AREAS
Binnenrotte central market square
(6 ha urban design and execution plan)
Design 2012-2014, Realization 2015-2016
Budget € 9,000,000
The Binnenrotte is an active and characteristic square in Rotterdam. However, its large scale is problematic when there is no market. Furthermore, there is a lack of interaction between the market and the urban fabric on markets days. The crucial question is how to provide space for a wide range of users, and how it can be a square for the city as well as a square for the neighbourhood.
In OKRA’s proposal Binnenrotte will remain a market square in the classic sense: a meeting place. The square becomes part of the city by creating a green space that can be programmed on non-market days for various activities. The square area has a unique character, whilst responding to characteristics of the surroundings. The terraces by De Meent, the green promenade, create vibrancy and a meadow with waterfall opposite the Laurence Church offers a place to stay.
Waterfront Westerkade, Van Ommerenhaven en Parkkade
(5.3 ha public space project and realization)
Design 2008, Realization 2009-2012
Budget € 5,400,000
Rotterdam city centre has undergone positive change with the densification and revitalisation of its centre and with these changes the focus has now shifted towards the forgotten quays. Paying attention to how they should be incorporated as valuable place to stay along the water edge.
The OKRAs plans for Westerkade and Parkkade provide green park-like quays with a clear distinction between places to stay and circulation space. The alternations of small and large spaces foreseen that events can be accommodated along the quay whilst remaining an intimate space on quiet days.
A wide staircase and jetty has been designed at the end of the Westerkade allowing visitors to sit closer to the water and also forms a new stop for the water taxi. The tree-lined quay is enhanced by a sequence of planting areas with wide sitting edges. The planting, as proposed by Piet Oudolf, creates an alternating image through the seasons.
Rotterdam Stadswater,
Masterplan Public space along the inner-city Delftsevaart canal
Execution plans: Leuvehoofd, Steiger, Hang, Steigerskerk-square Vlasmarkt, Westewagenhoven, Westewagenstraat, Delftsevaart, Lombardkade, Haagse Veer, Delftse Poort. (route 1 km, areas: 2,2 ha)
Design: 2009, Realization 2011-2012
Budget: Leuvehoofd €550.000, Steigerwerk-square €250.000, Vlasmarkt € 450.000, Westewagenhoven €750.000 Delftsevaart € 250.000
With the master plan for public space, the docks, squares and bridges of Stadwater, OKRA has focused upon bringing attention back to the water in the centre of Rotterdam. Neglected public spaces have been transformed into an attractive meeting place on the water with an urban feel.
Possible seating and lots of green spaces contribute to an improved living environment around the Stadswater. With the reduction in the number of quay walls and the introduction of ramps to the water, the atmosphere and visibility with the water has significantly improved. Many residents and business owners see the transformation of the public space in the Stadswater area as a new front.
Cluster Gelderseplein/Oudehaven, Rotterdam (NL)
Urban design and execution plan
Design 2008-2009, Realization 2014
Budget € 2,400,000
The project takes place at the “Oude Haven”, an harbor area at the intersection between the river “Rotte” and the river “Maas”. The program consists of a new building block combining housing, offices, hotels, restaurants together with the creation of an urban square as a central area, on top of the former harbor.
The new square is oriented towards the water by creating a U-shaped building block. Around the square a sequence of green spaces is created from the inner courtyards toward the central public-space, each with its own atmosphere: courtyard, roof garden, atrium.
The square itself consist of a bending surface, covering an underground parking and sloping down toward the water. This height difference is used to create a very sculptural square.
The “Oudehaven” on the other side of the “Maas” is given a terraced strip along the water.
OKRA organized the different programs in such a way that the “Oude haven” is connected to the city center again. It offers space for public programs next to the existing restaurants and café around the harbor. The development brings together the historical city, the modernist city, and the most recent layer of the city's densification and gives an attractive place to stay by the water.
