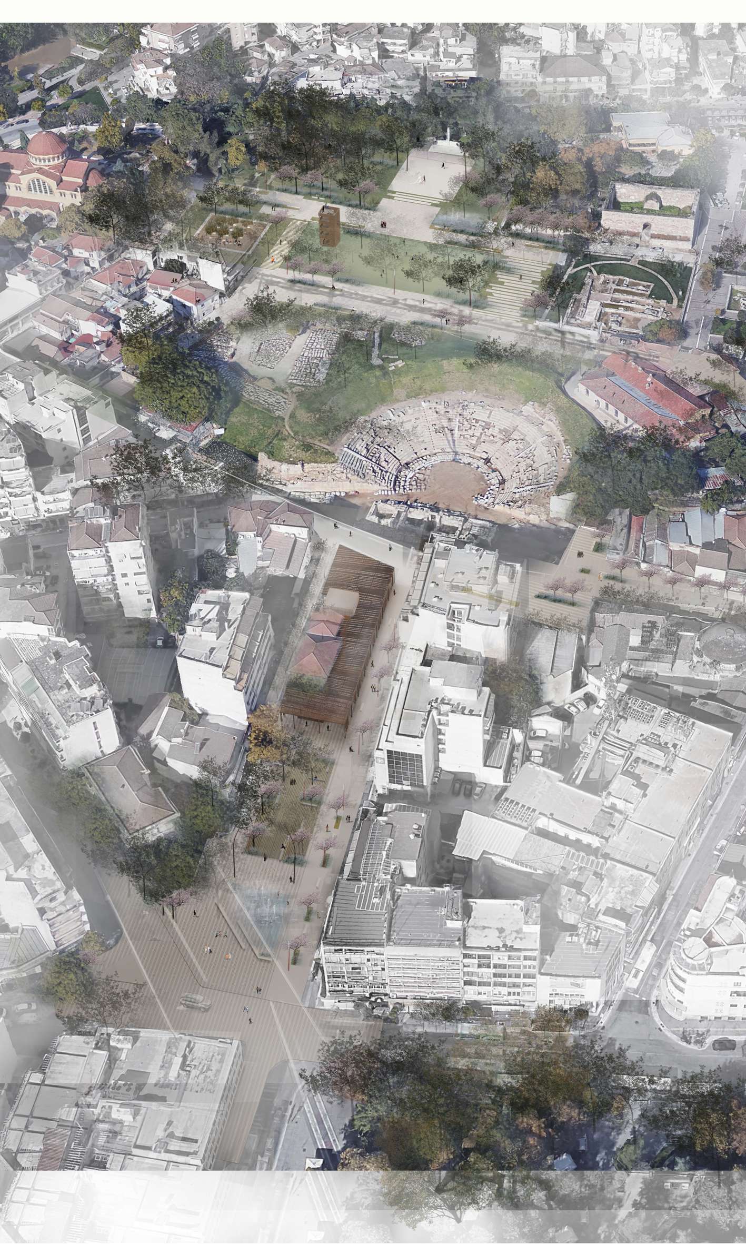
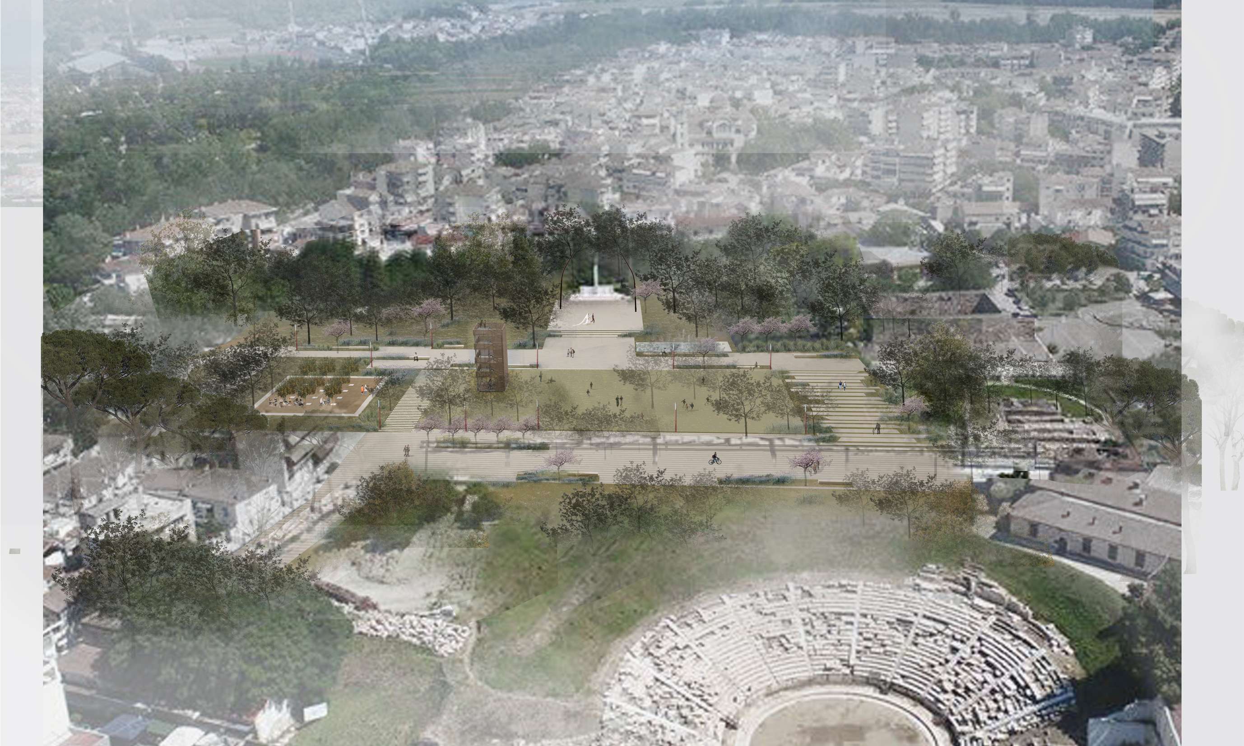
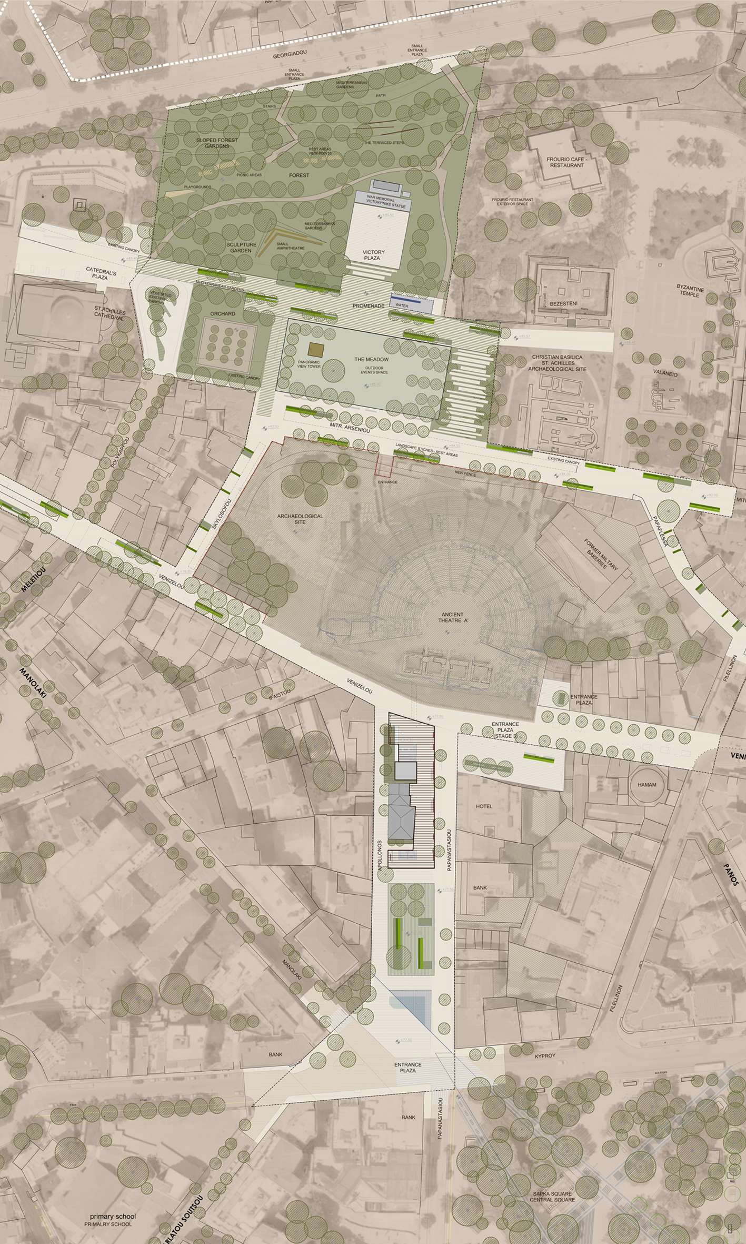

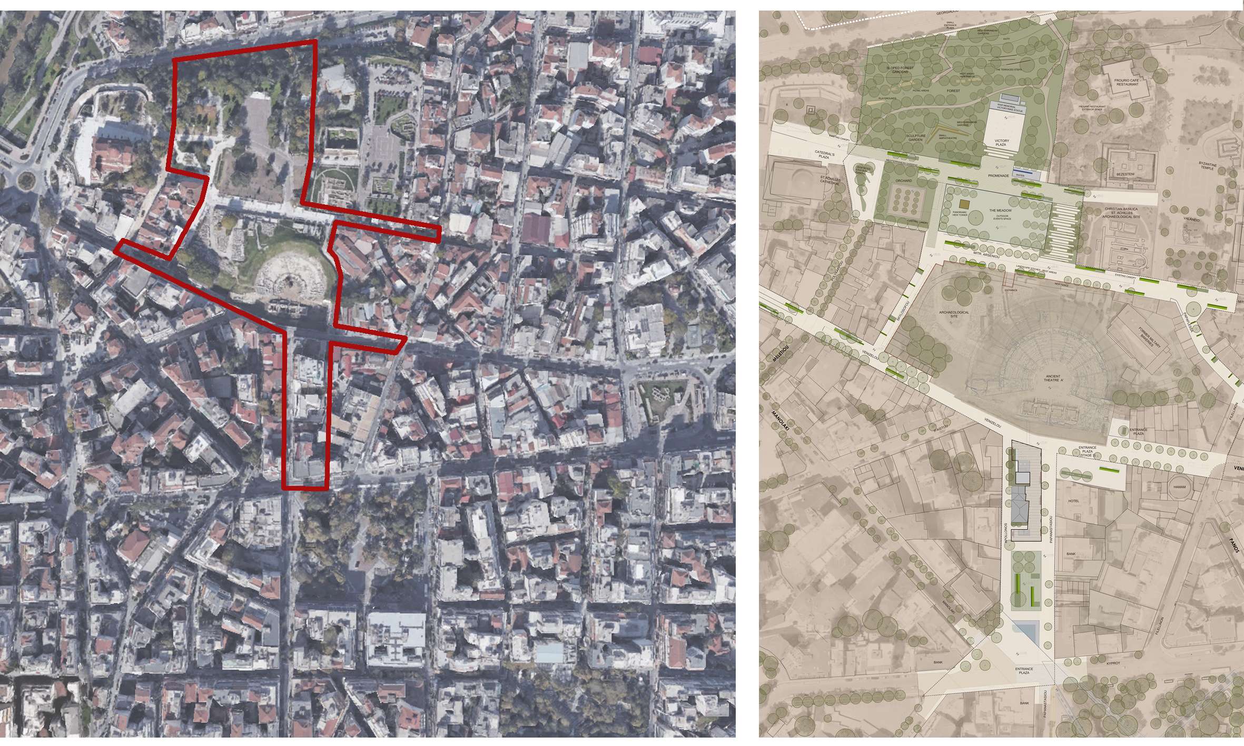
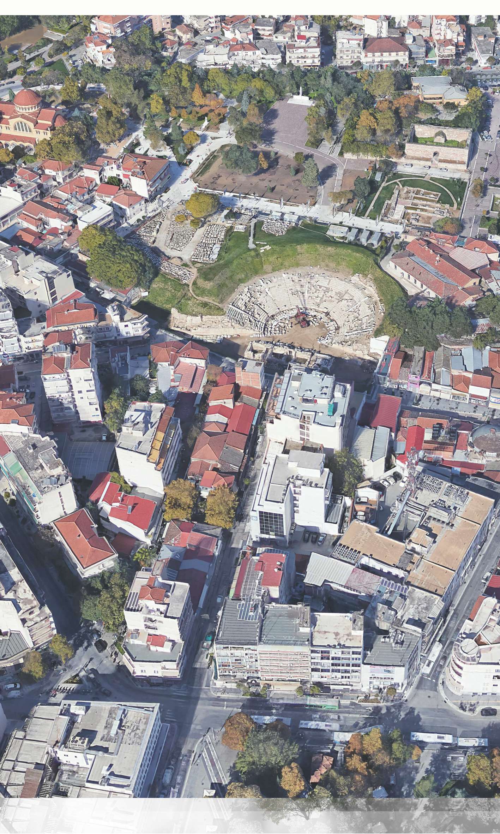
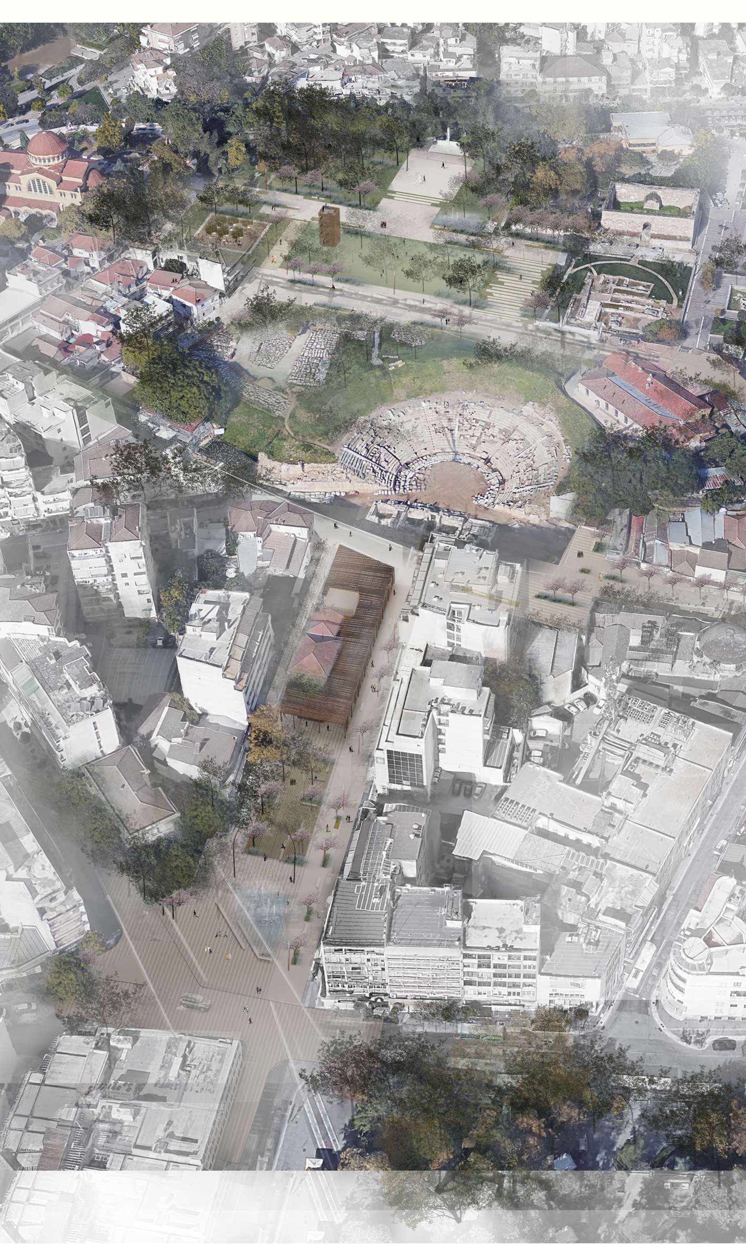
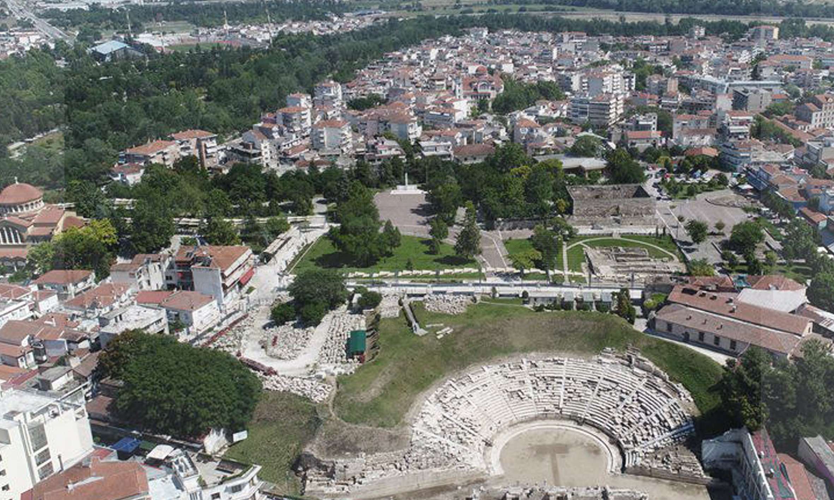
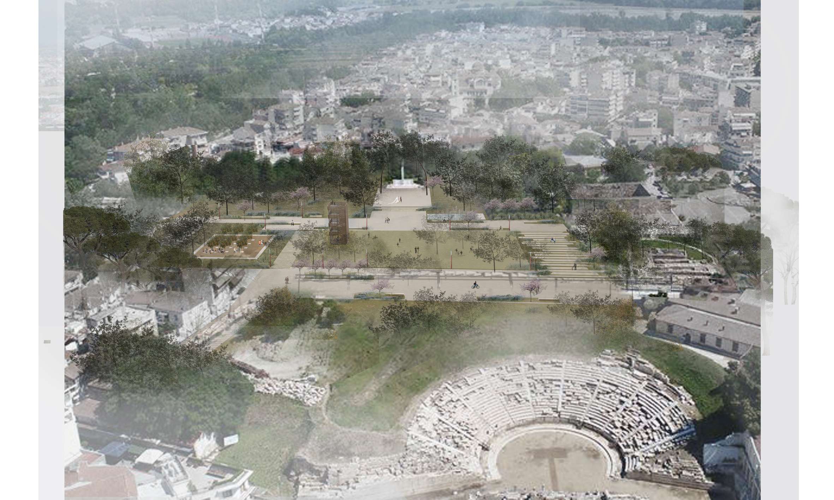
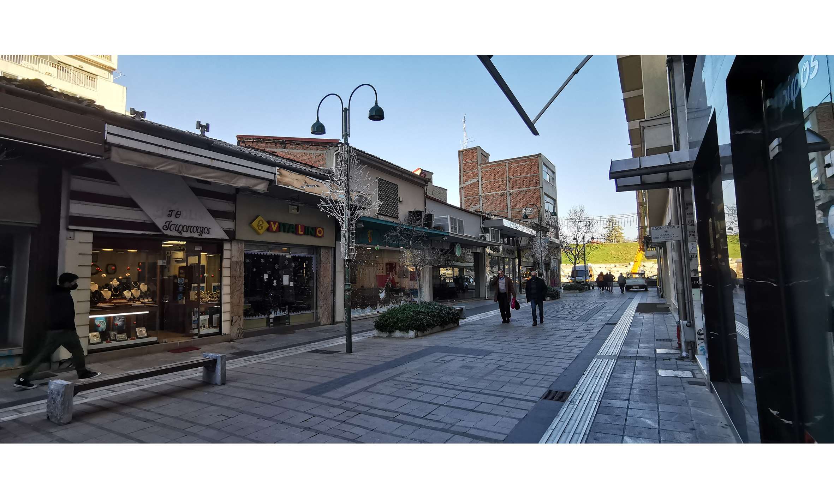
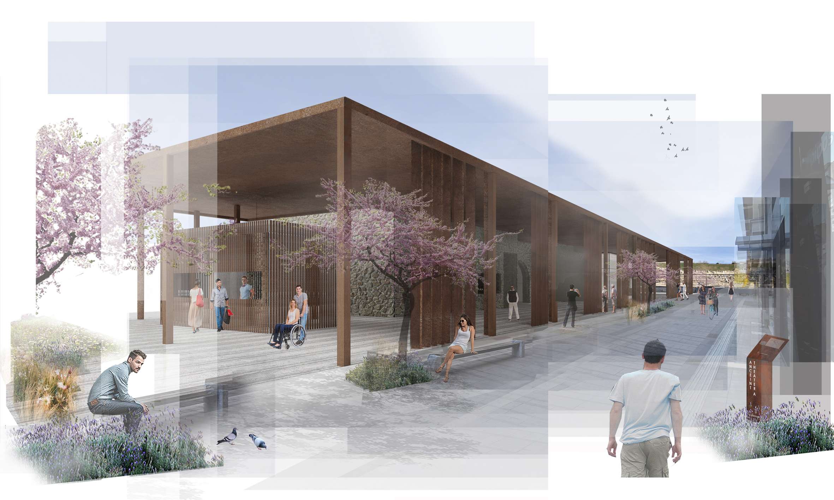
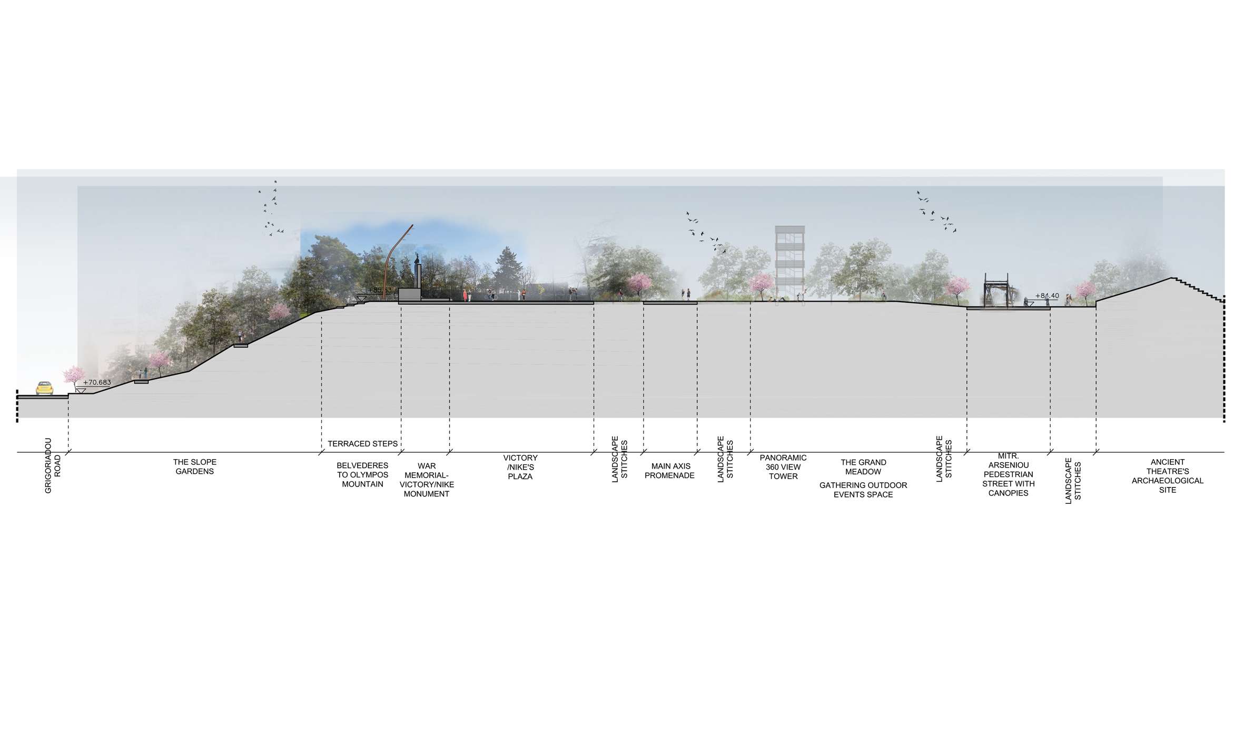

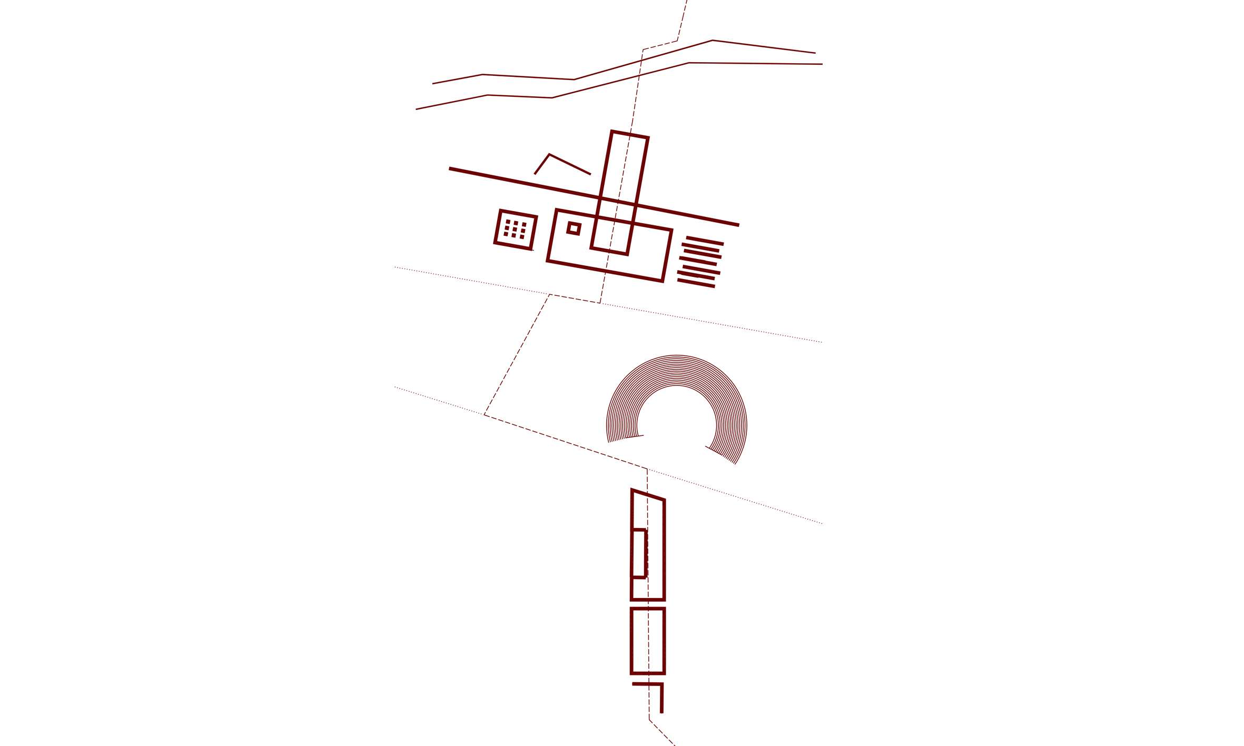
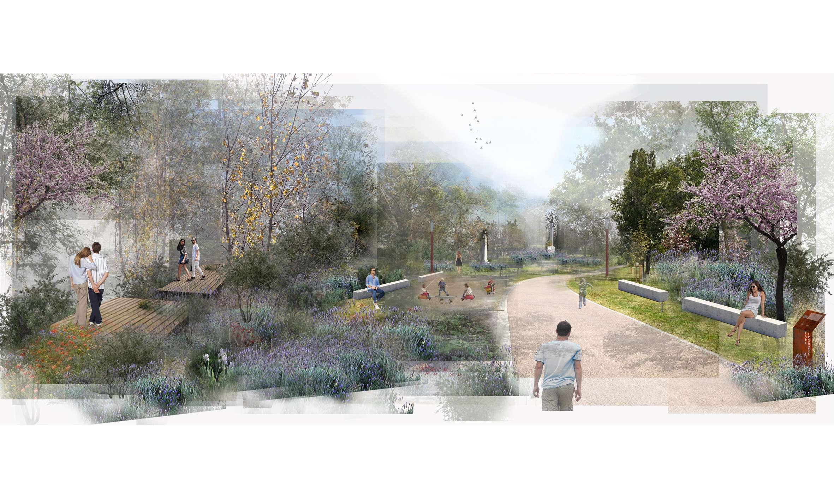
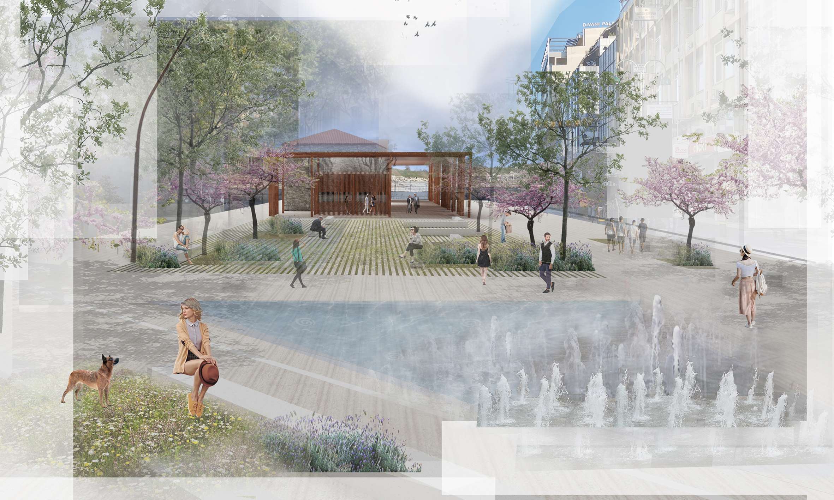
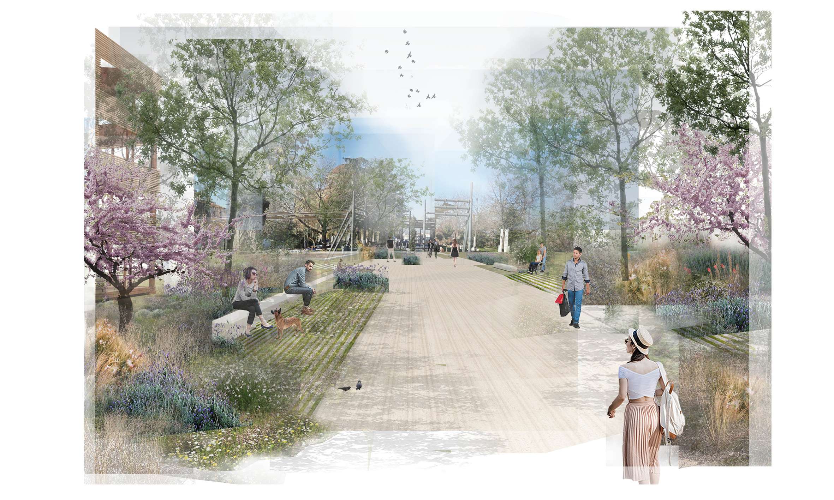
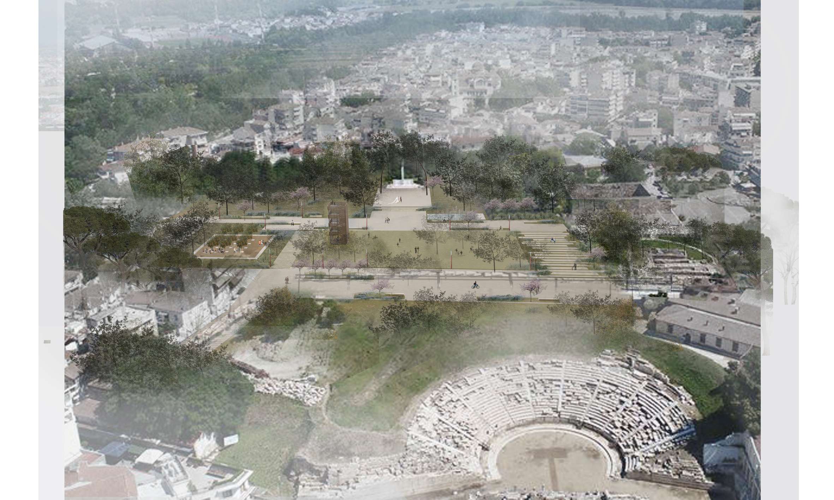
"arqueologías urbanas" - Rediseño del espacio publico del Teatro Antiguo A’ en la ciudad de Larissa
"arqueologies urbanes" - Redissenyo de l'espai public del Teatre Antic A’ a la ciutat de Larissa
"urban archeologies" - Redesign of the surrounding area of the Ancient Theatre A’ in Larissa city
The project constitutes a participation at the International Open Ideas competition for the design of the surrounding area of the Ancient Theatre A’ of the city of Larissa.
The concept derives from the landscape of Thessaly itself, the valley and the river Pinios, the thessalic agricultural land and its insertion in the city as natural elements that “germinate” public space and create a resilient and bioclimatic urban tissue. The idea of excavation, of digging the land and getting close to the ground, gives birth to a landscape urbanism approach for the project. In the bigger urban scale, pure geometrical forms are proposed as a design structure to organize space. In the smaller human scale, linear cracks that remind metaphorically the tilling of the agricultural land, peel the existing hardscape and host vegetated and water areas.
The theatre’s facilities building is proposed at the public space in front of the theater that is revealed after the expropriation of the existing buildings. The proposal considers this new area as an urban green rambla, a passage and vibrant crossing. The new building has the form of big urban canopy made of corten steel that incorporates existing old stone buildings as structure-envelopes. All public uses are proposed in the groundfloor while theater’s uses at the excavated basement with direct underground passage to the theater for the actors. The new structure canopy-stone building functions as landmark and creates a bounded whole that resonates the historical organic polis where multiple and different structures coexist during time. The proposal has taken into consideration the unification with the other Central Squares of the city with its special narratives of the Pinios River.
