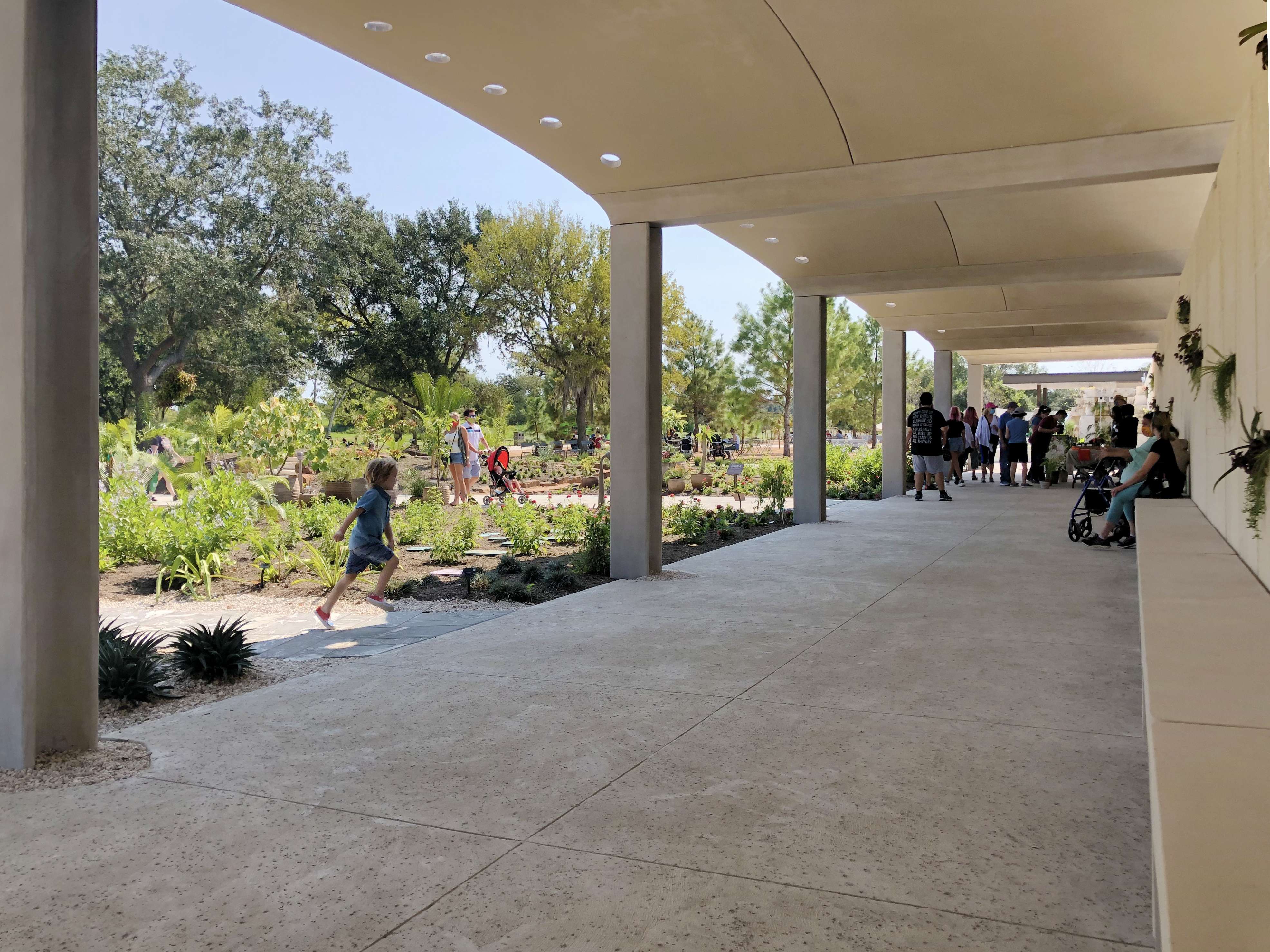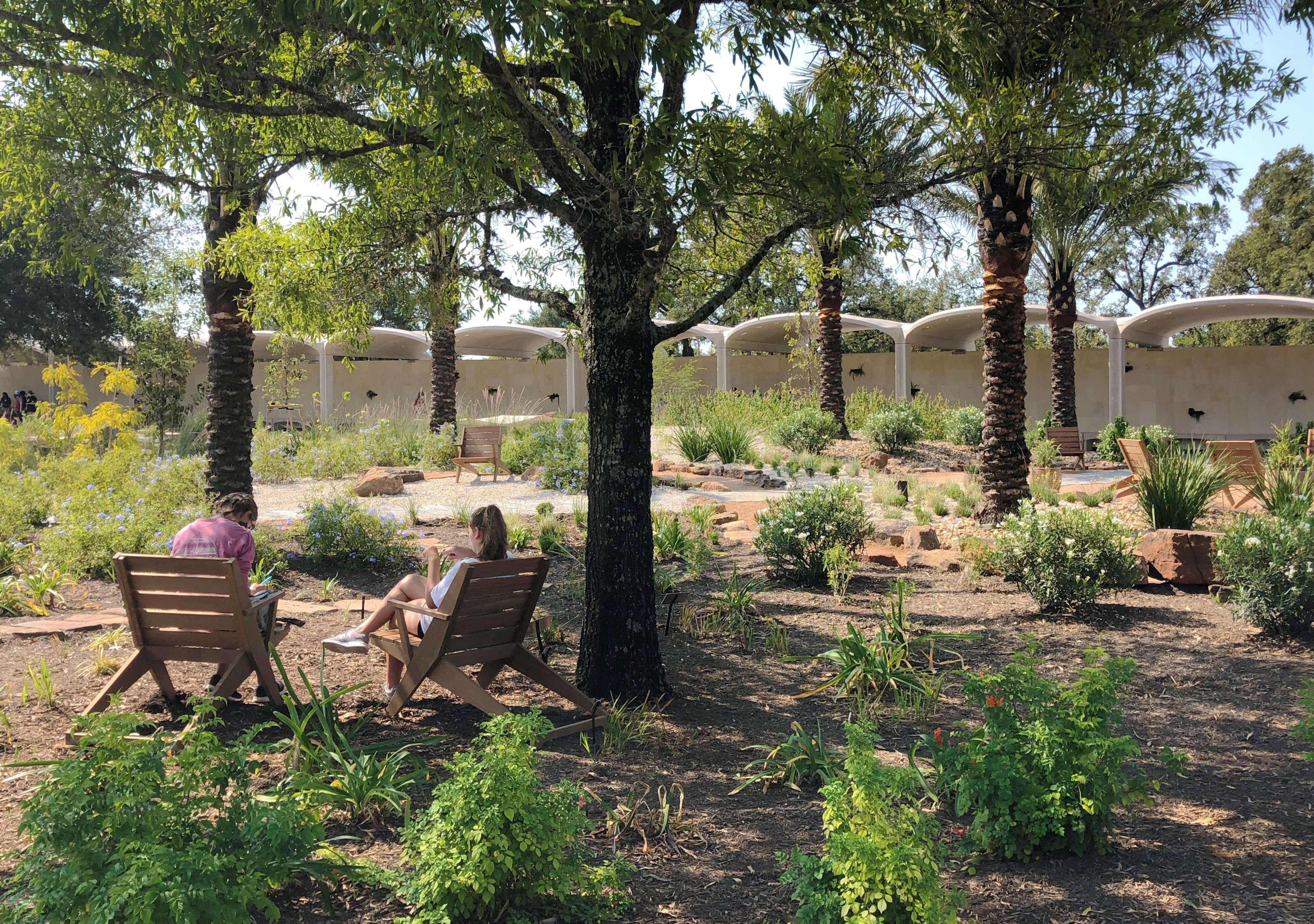


Houston Botanic Garden
Houston Botanic Garden
Houston Botanic Garden
Conceived over thirty years ago by a small constituency of local Houstonians, an island in the city’s expansive Bayou system has been expertly cultivated and re-imagined as Houston’s first botanic garden. A world-class, ‘only-in-Houston’ experience in the Bayou City, the project includes the first phases of the Garden and a phased, experimental, and resilient 132-hectare master plan with dedicated implementation strategies that unfolds over the next 20-30 years.
Embracing the qualities of its location on a fluctuating waterway, the former golf course site required a completely balanced design that mitigates between elevating the new gardens and permanent structures out of the 100-year floodplain as well as managing, protecting, and enhancing the experience of the bayou. Within the first phases of realization, the design team developed a mechanism to passively rehabilitate the clay soils of the bayou waterways through a series of sacrificial cover crops and experimental spore treatments, creating a robust well-structured medium to support a diverse cross-section of plants from all over the world. This framework is a fundamental backbone of the design approach, serving the Garden for years to come.
Houston Botanic Garden opened to the public during the Pandemic and included: The Global Collection Garden incorporates three climatic zones— arid, subtropical, and tropical; the Family Discovery Garden utilizes the existing topography to exhibit a wild and engaging landscape for children, and lastly, the Culinary Garden features a rich, diverse selection of edible and medicinal flora, three water walls made out of 3,591 custom jade tiles. In addition, an array of custom-designed and carefully placed features supplement the character of the Garden, including the Welcome Fountain, a living water display of discarded coral stone; the colonnade of 21, thin-shell concrete vaults to provide shade from the Texan sun, and monumental steel ornamental gates with a botanic motif.
Phase 1 Design and Construction team:
• West 8 – Prime Consultant, Masterplan Vision & Landscape Architect.
• Clark Condon Associates Inc. – Role: Landscape Architects, Planting & Soil Design
• Overland Partners – Role: Architects – Welcome Pavilion
• Walter P. Moore Engineers – Role: Civil, Structural, and Bridge Engineering
• I.A. Naman + Associates Inc. – Role: Electrical Engineering MEP Engineering
• Sweeney & Associates Inc. – Role: Irrigation Design
• Dykema Architects Inc. Role: Architects – Lagoon Pavilion
• Greenscape Pump Services Inc. – Role: Water Feature Engineering
• Minor Design, Role: Signage and Wayfinding
• Berg-Oliver Associates, Inc. Role: Environmental Services & Land Use Consultation
• SiteWorks – Specification Preparation
• Site Masters Play Code – Play Code Consultation
• Prairie Consultation – Wildlife Habitat Federation
• Pond Aquatic Consultation – Lake Management Inc
• Harvey-Cleary Builders – General Contractor
• Landscape Art Inc. – Landscape Sub-Contractor
• B&D Contractors Inc. – Landscape Sub-Contractor
• Renfrow Metalwork – Metal fabrication
• Camarata Masonry – Masonry
