
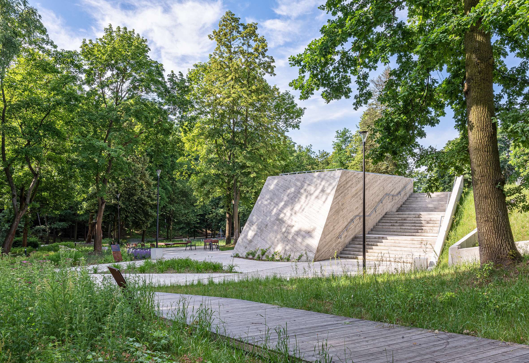
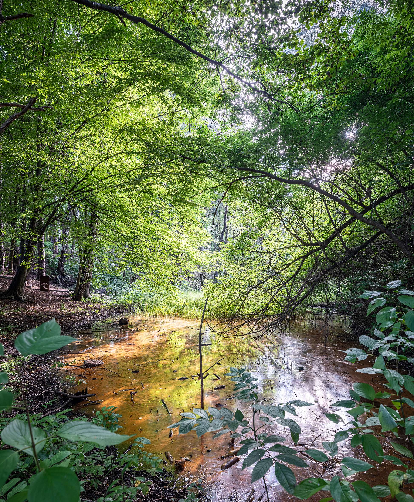

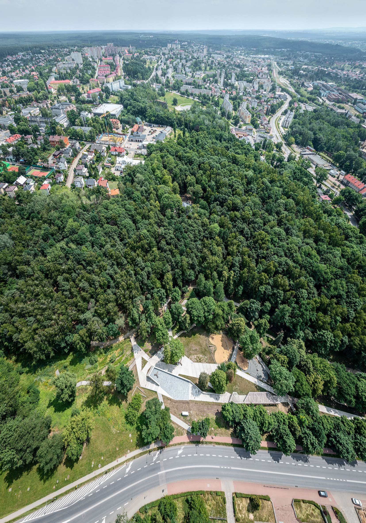

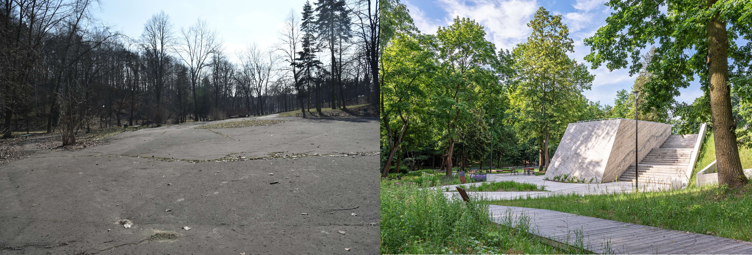

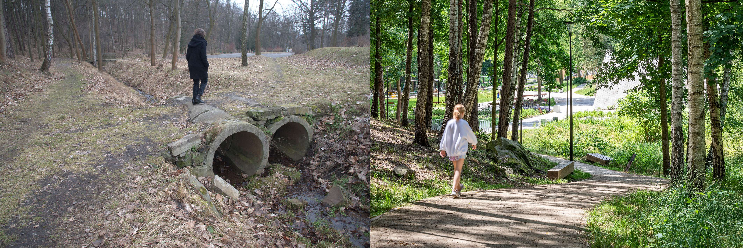

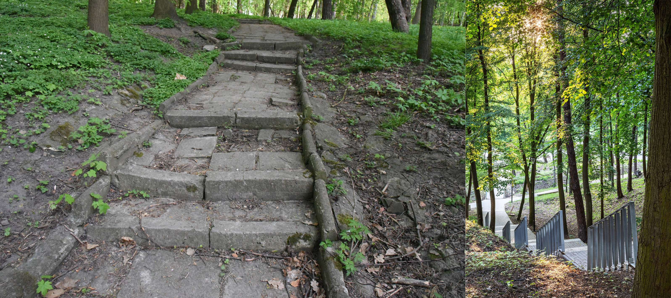
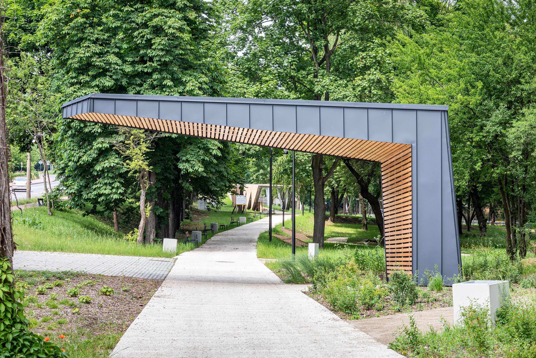
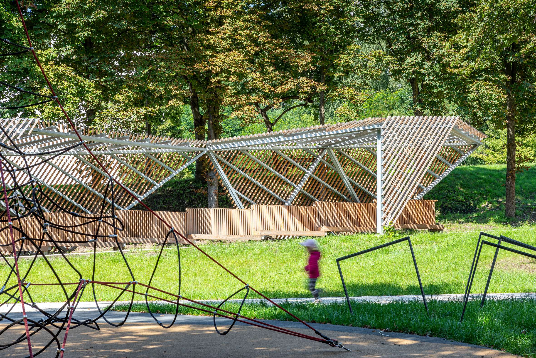
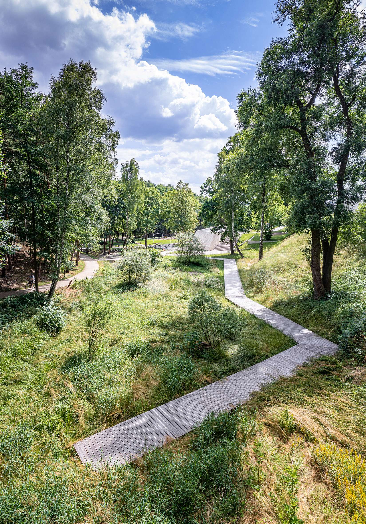
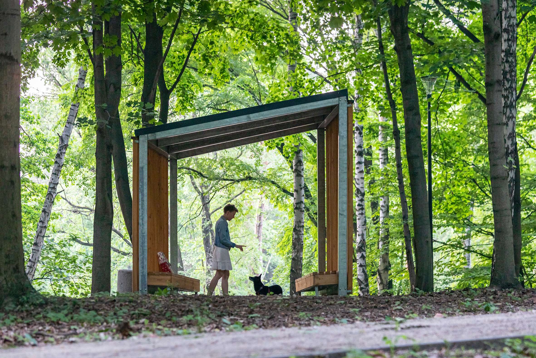
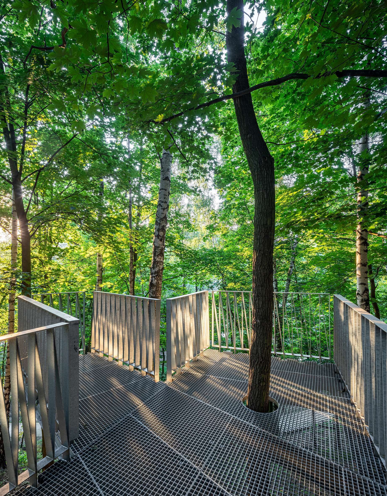
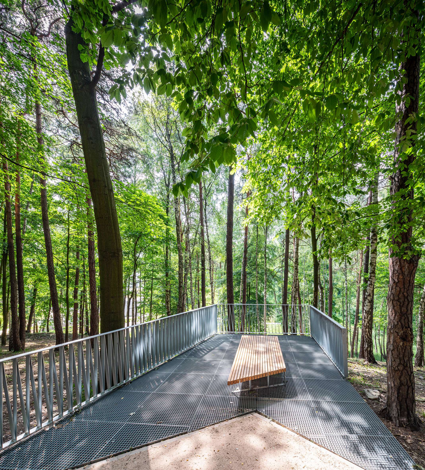
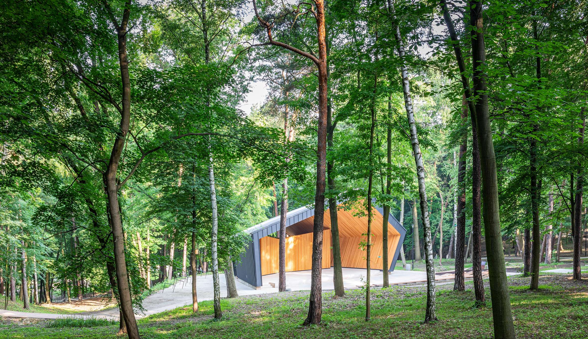

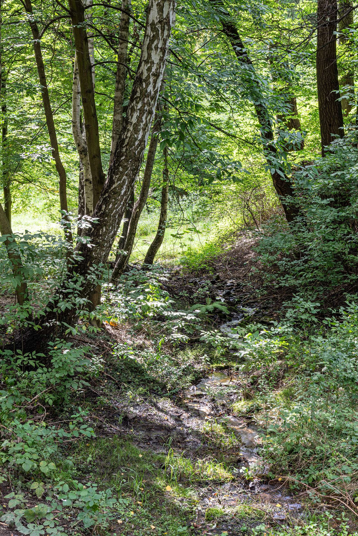
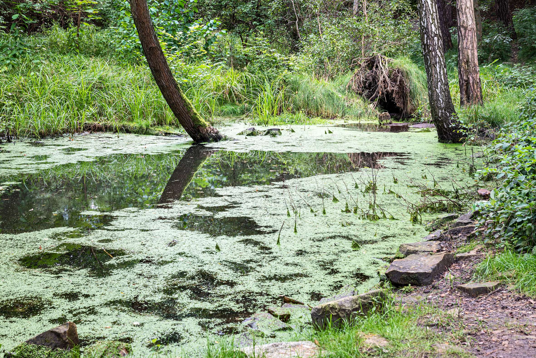

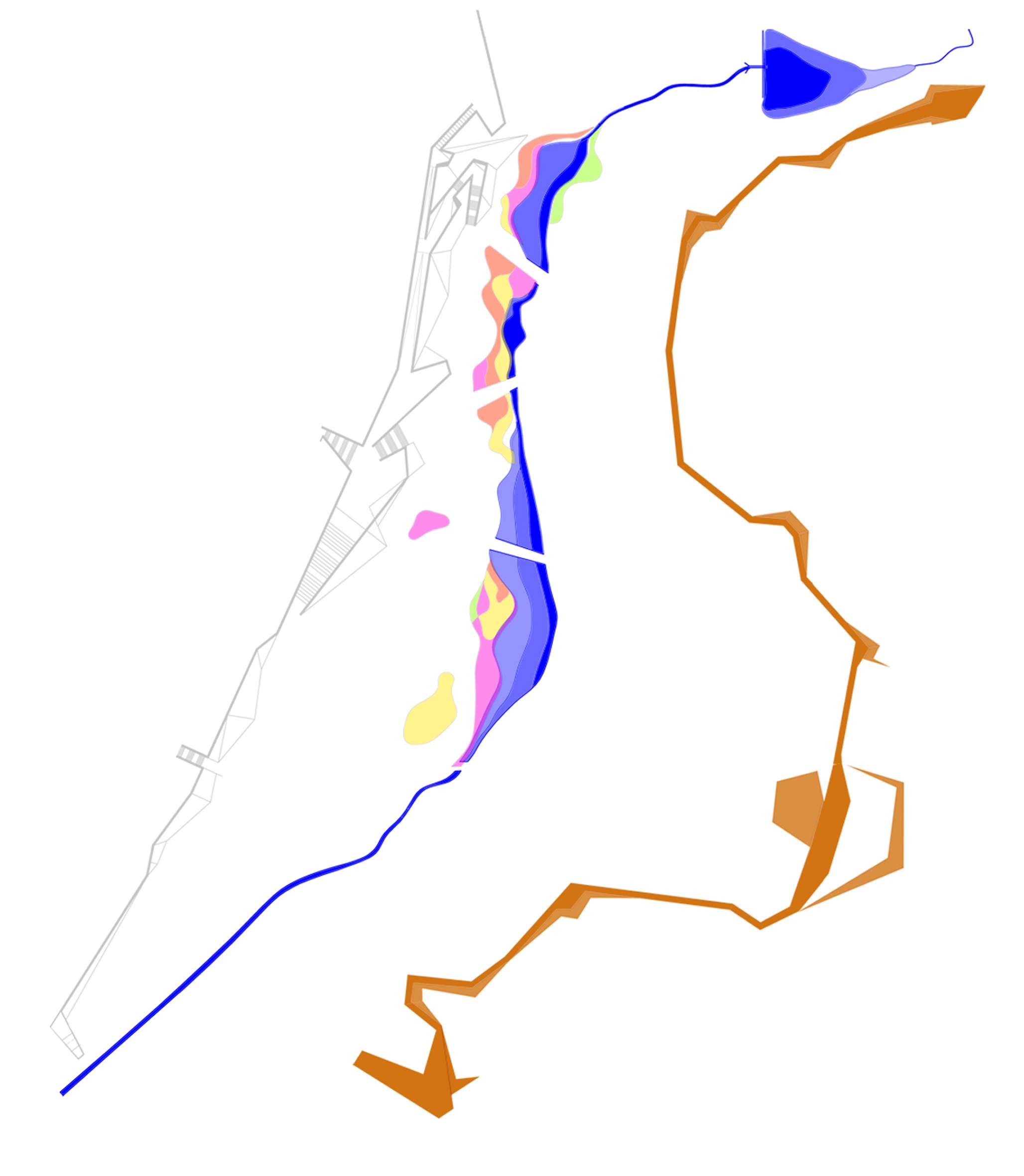
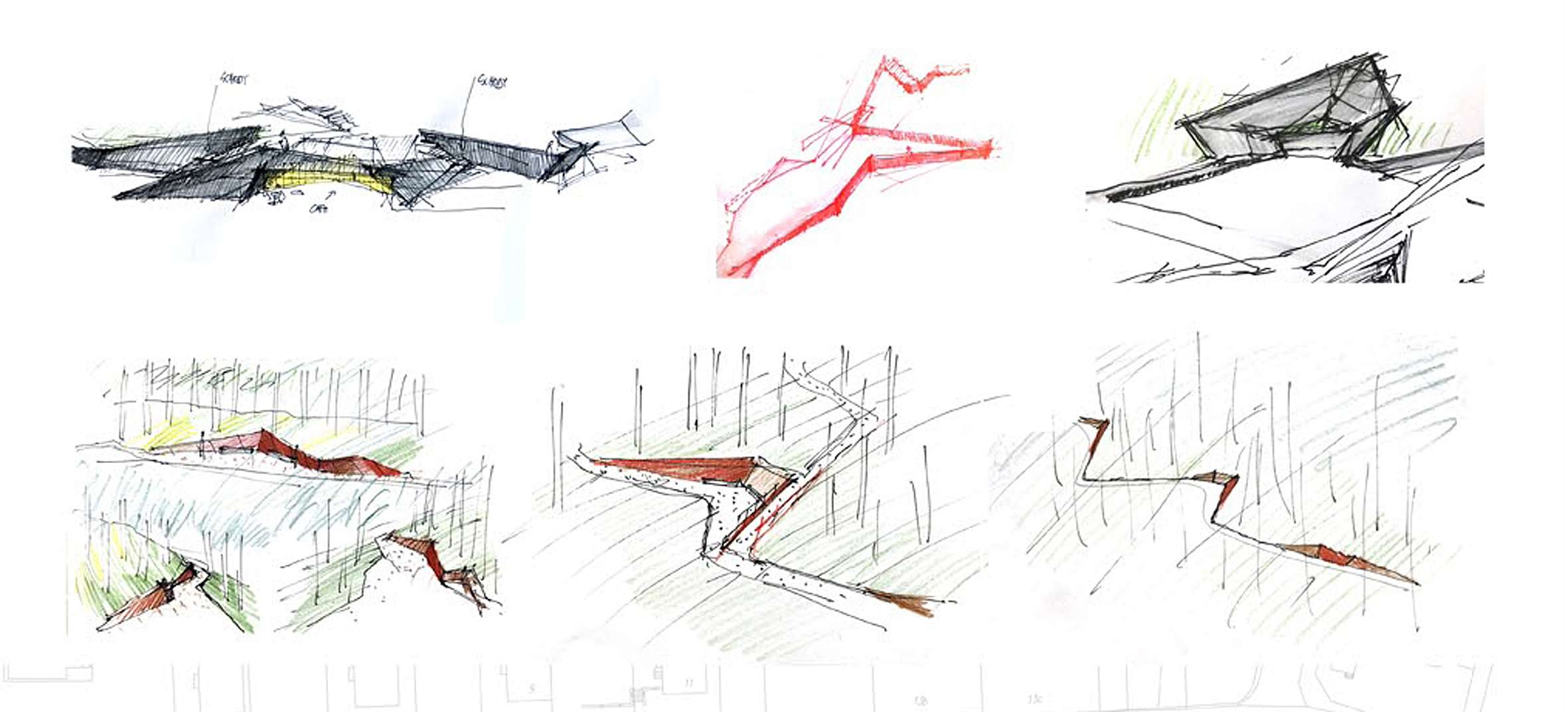
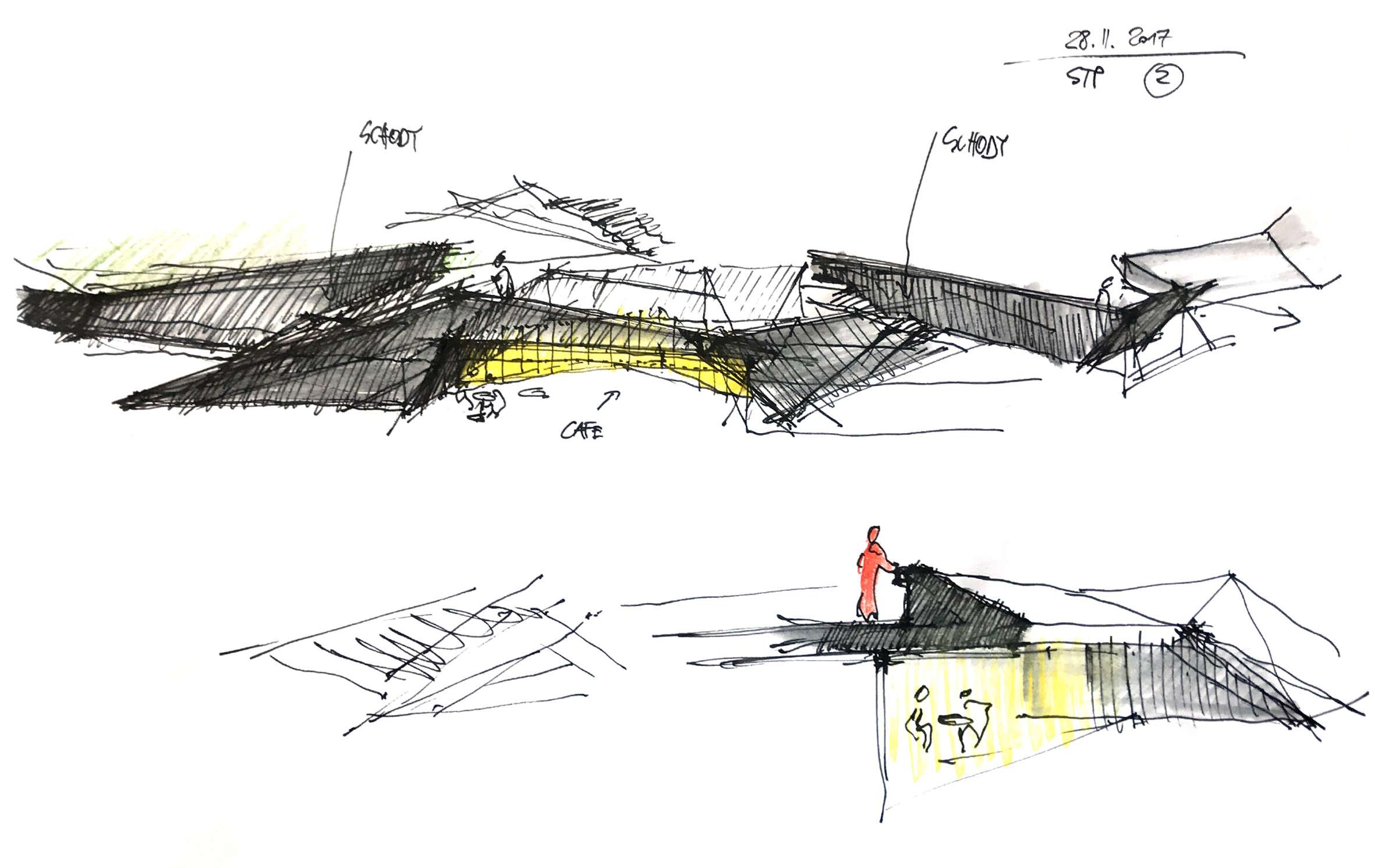
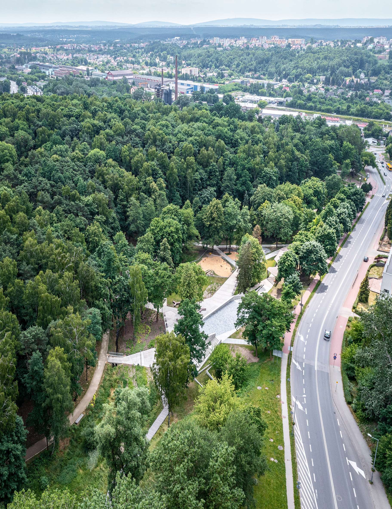

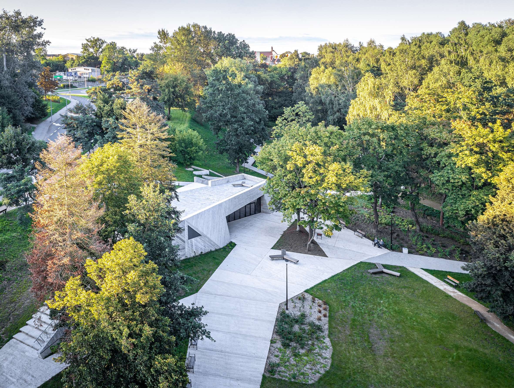
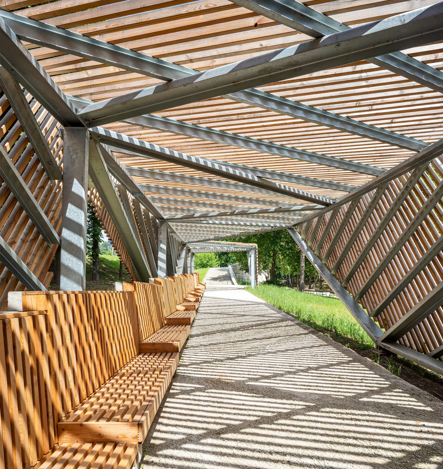
Starachowice Town Forest Park
Starachowice Town Forest Park
A neglected city forest park in Starachowice became the topic of the design competition. It was preceded with public consultations and based on local citizens’ opinions. Its functional programme was clearly defined at an initial stage. Our task was to build a form around those expectations.
Site conditions were complex, including the relief, many years of neglect, inconvenient noise of the freeway nearby, as well as lack of internal connections. On the other hand, we observed an enormous value of this forest park located in the very heart of the city.
The revitalization of the park allowed local residents to use its space again. Design interventions provided shelter and universal places of activity for everyone. The emphasized narrative landscape brought out the natural and cultural identity of the place, referring to the community's understanding of the landscape transformed by it. On the other hand, leaving places inaccessible to nature's control personified its laws and changed the perception of "wastelands" which, in fact, perform priceless ecosystem functions. This park tells a story, and we tried to help others hear it.
When searching for an idea in this design we were guided by the site. We learnt about its industrial heritage in the form of a mysterious „Herkules” shaft called and traditional iron mining. We learnt about breathtaking nature in the form of a forest, rock outcrops, and irony springs. It was weaving of these particular threads that led us to the idea for the project consisting of the thread of water, the thread of iron, and the thread of flowers. The thread of iron displayed as a red path is framed with rusting finishing of Corten sheets. It took on a rectangular form similarly to all elements nearby, including an amphitheatre. It was strewn with local red gravel to complete both the form and the tale.
The cafe, which was built into the slope, was inspired by a track nearby. Taking on the form of a crude bright block it pours into the greenery with concrete paths. There is an observation deck on the rooftop while the block itself becomes a combination of different levels of the park. Opposed to it, gentle forms of naturalistic flower beds mark out smooth paths following alongside the thread of the stream in the valley.
Design interventions have the nature of a point and they were reduced to the necessary minumum to respond to the needs of local inhabitants and local conditions. We created activity zones and quiet zones. The project envisoned minimalising the acoustic impact and adjusting the functions to their intensity.
The garden part is situated in the river valley, at the foot of the hill. In order to ensure proper conditions for growth in lower levels of vegetation and, at the same time, strengthen biodiversity, it was cleared it and open space for meadow and a flower garden was introduced. It was filled with a stream of flowers to create a sequence of particular thematic gardens spreading alongside the Kamienna river. It began with shadow-loving wetlands turning into wet sunny gardens acting as rain gardens built of hydrophytic plants followed by a small garden filled with rhododendrons and heathers, a garden of four seasons as well as moist and dry meadows with some naturalistic flower beds to attract butterflies, bees and other insects. Perennial flower beds mostly consist of domestic species, created in accordance with the local habitat with the exception of thematic exotic gardens.
Most of the forest park remains in the possession of nature. Natural rain gardens, both shaded and those in the sun are areas of natural retention. They were not modified in any way. Invasive plants were removed; the area was cleared out and returned to nature. The slopes of the hill, including the undergrowth, and rock outcrops, are free to grow as they please. Except for clearing the area our intention was not to interfere in the valuable natural biodiverse structure. It creates a unique aura of the place that changes with the seasons.
Authors:
Landscape Architecture: eM4.Pracownia Architektury.Brataniec: Marcin Brataniec, Urszula Forczek-Brataniec, Marek Bystroń, współpraca: Paulina Koppel
Architecture: eM4.Pracownia Architektury.Brataniec: Marcin Brataniec (główny projektant), Urszula Forczek-Brataniec, Marek Bystroń, Damian Mierzwa, Maciej Gozdecki
