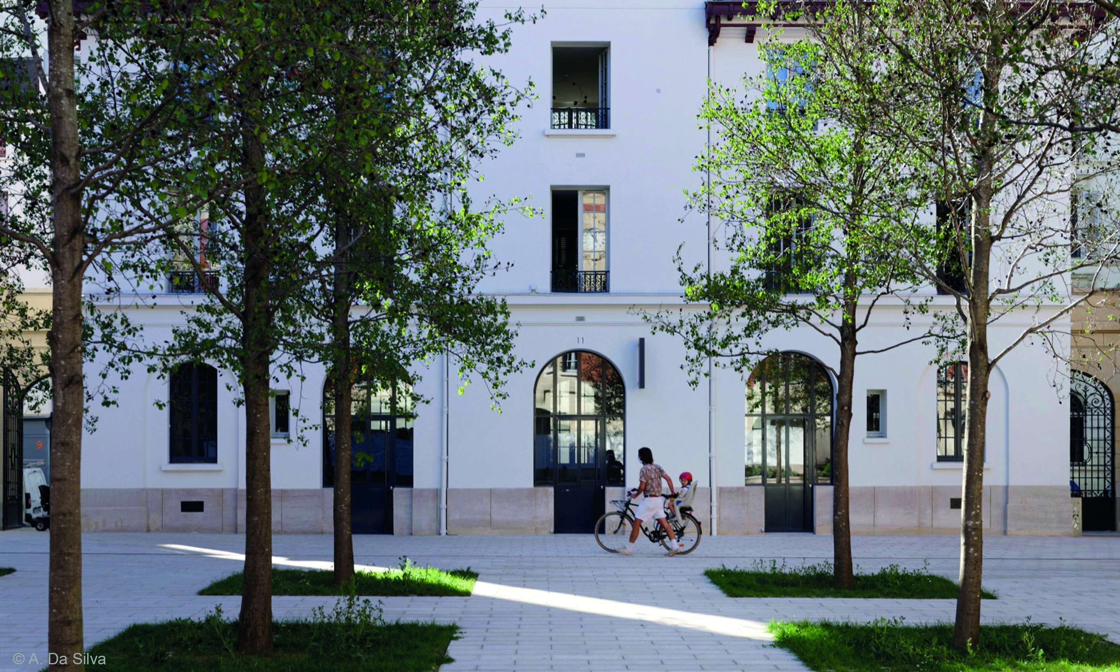




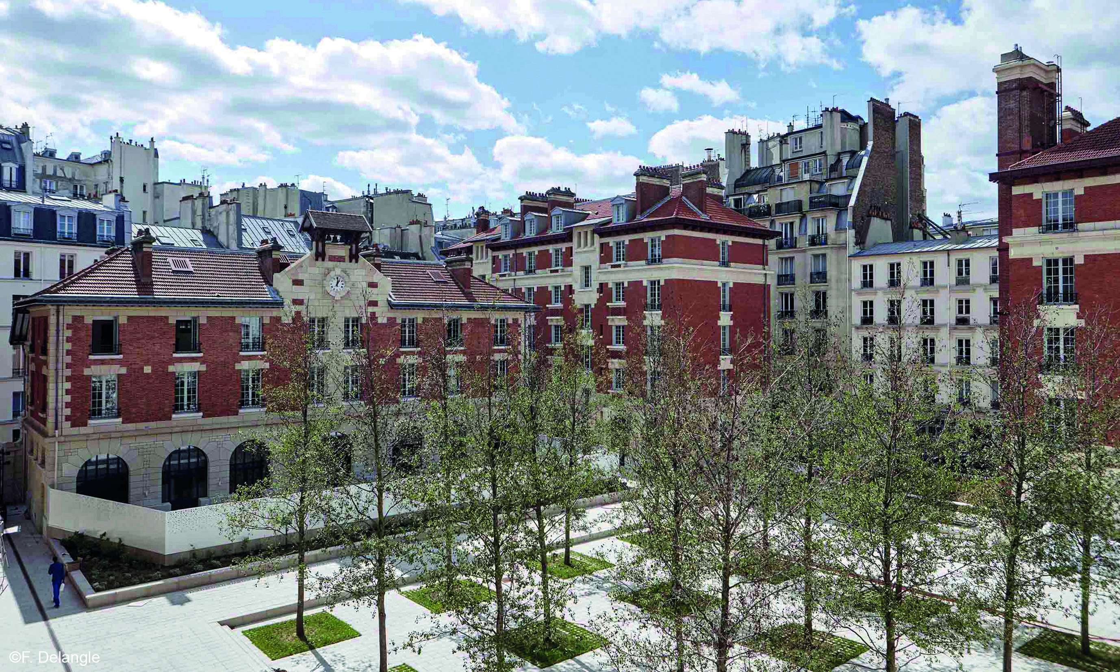
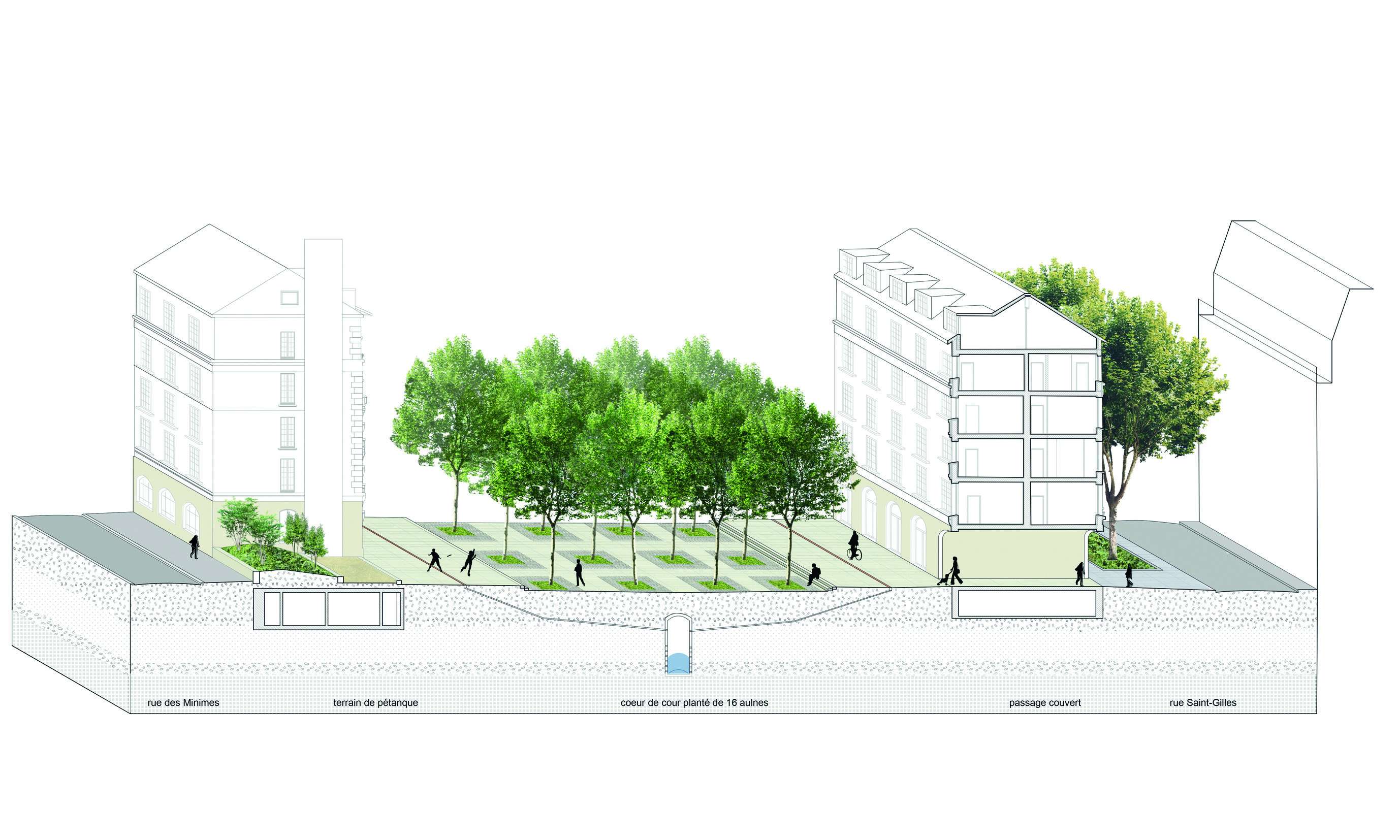
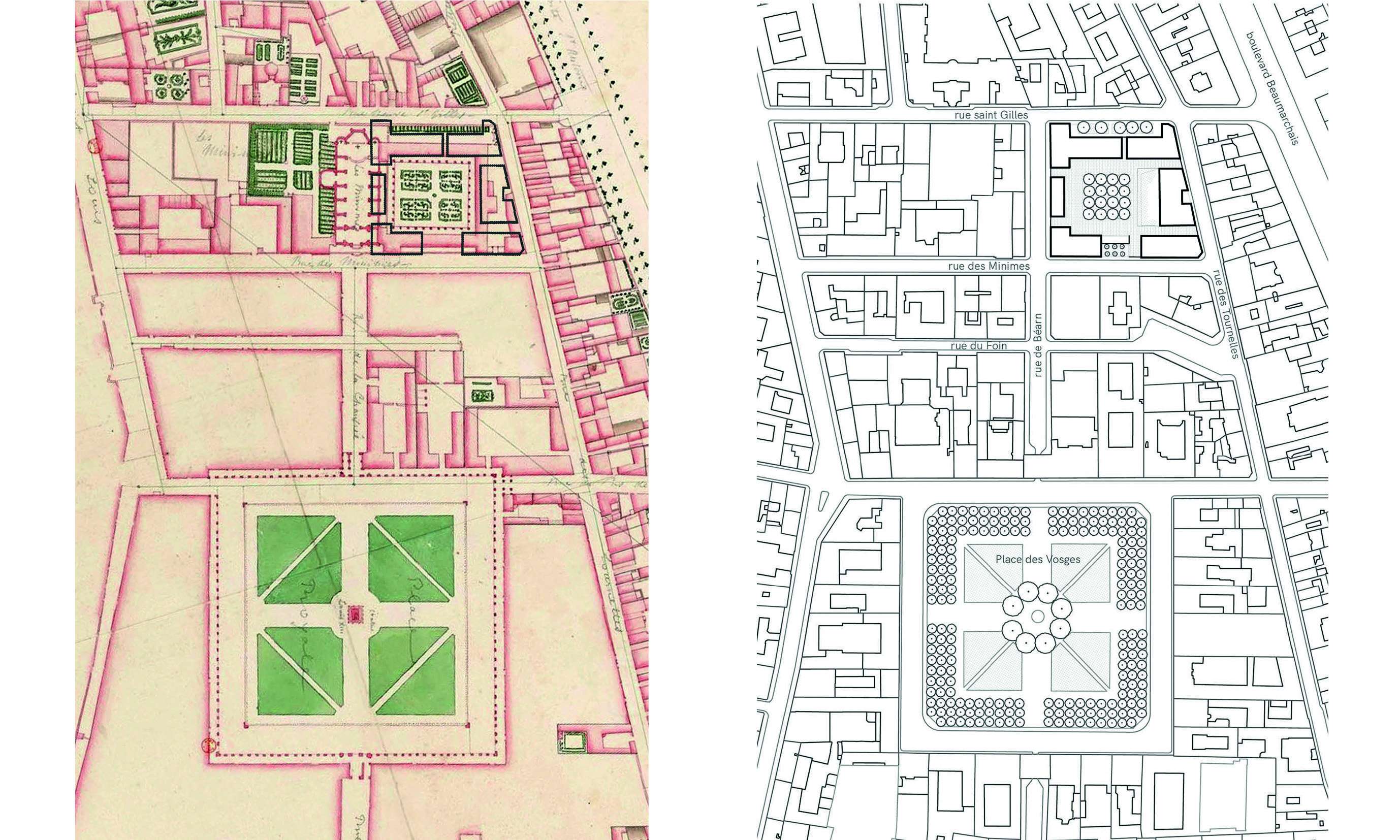
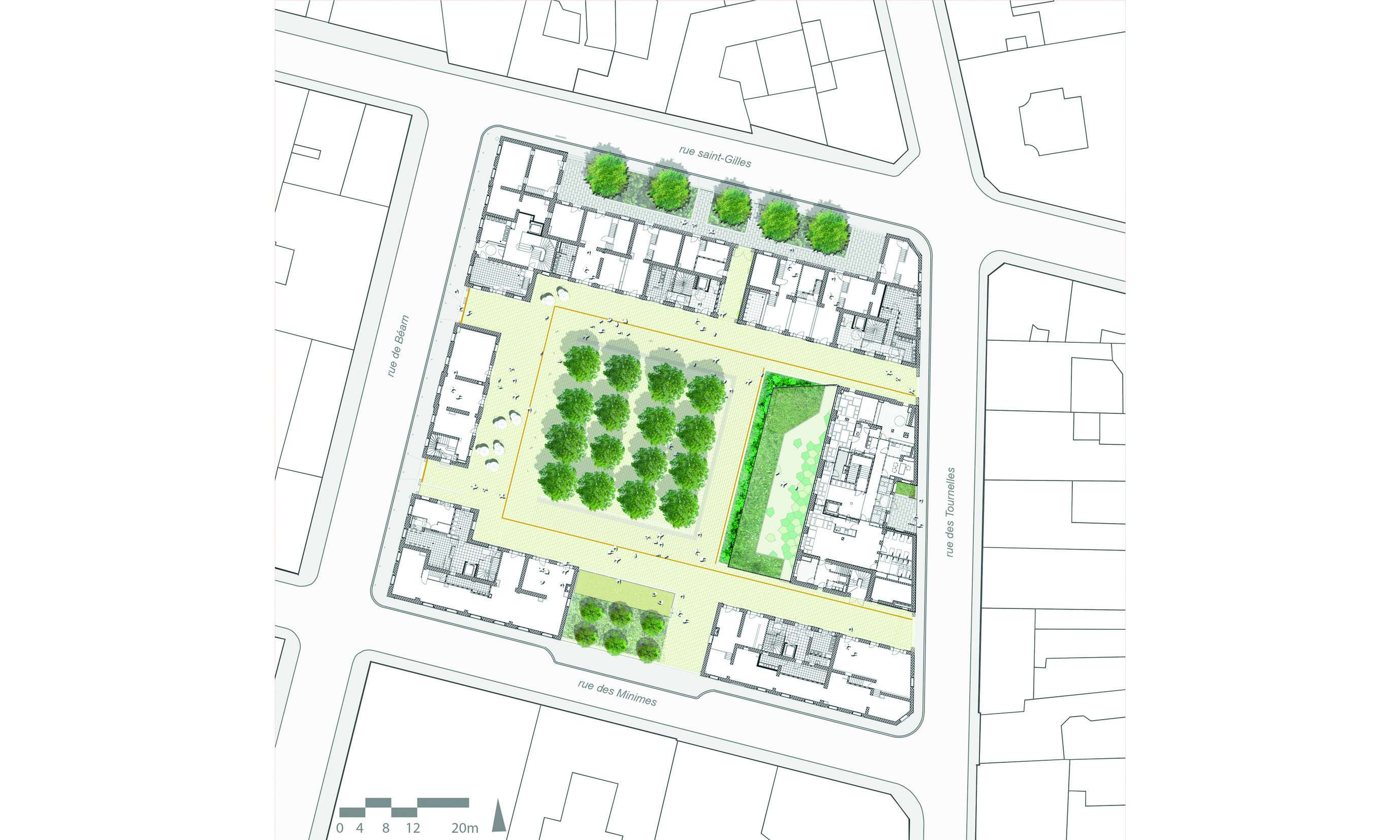
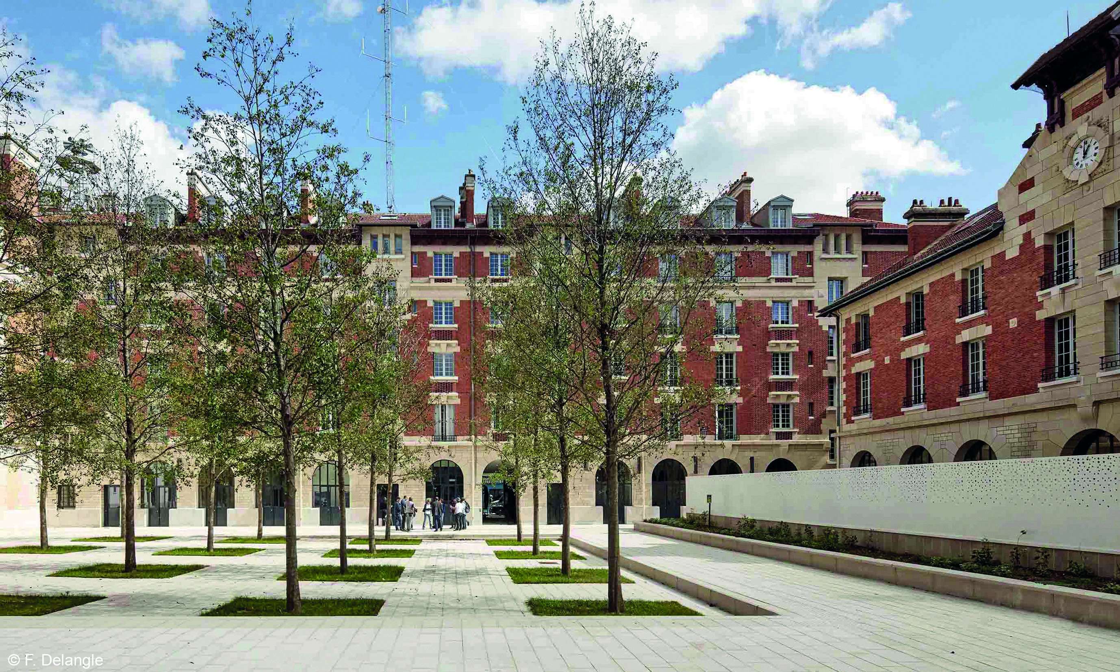
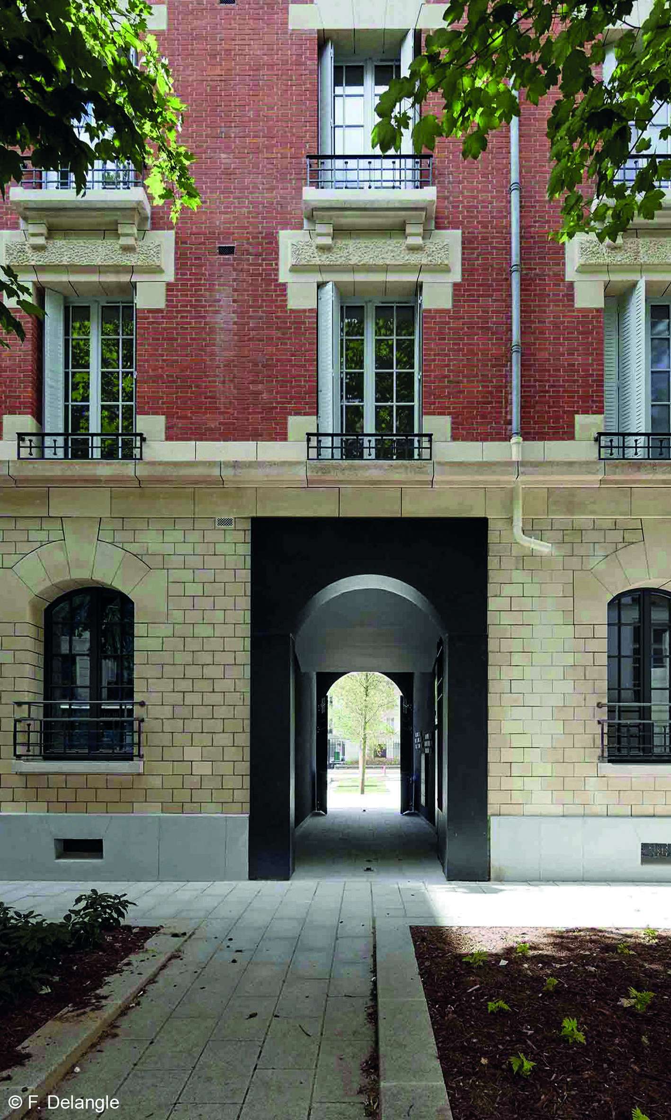
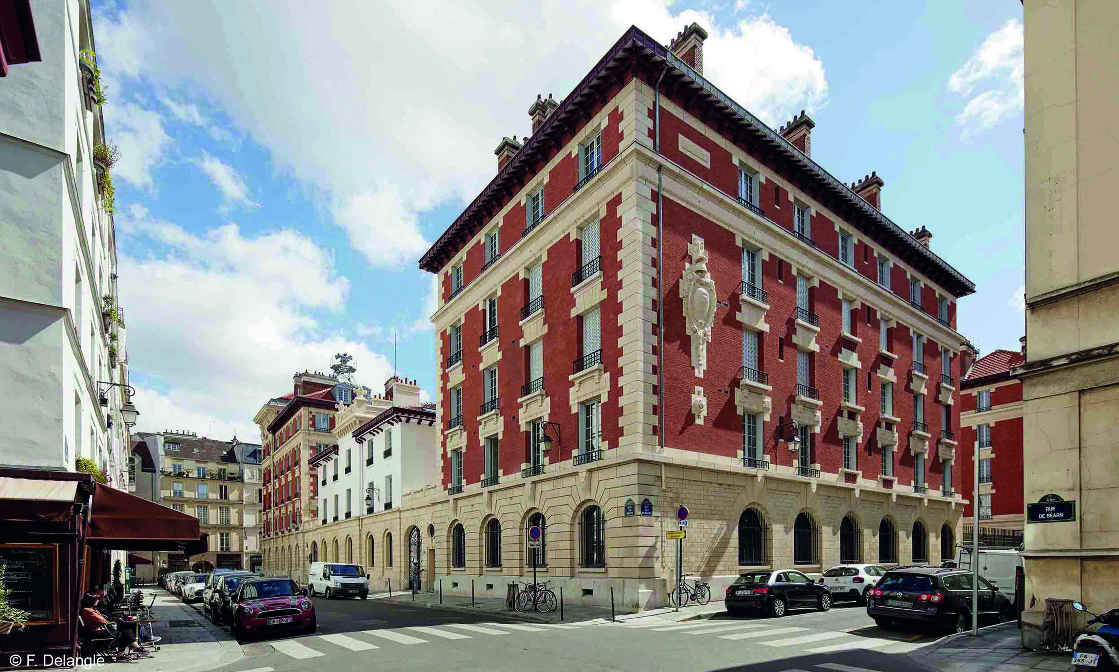

Caserne des Minimes, Paris
Caserne des Minimes, Paris
Caserne des Minimes, Paris
A few steps from the Place des Vosges, the city of Paris launched a project in 2016 to rehabilitate gendarmerie barracks into social housing. In order to reveal the different histories of the place while accommodating new uses, our project evokes the palimpsest of the Minimes islet in 3 ways :
- The porosity of the enclosed space : Our first step was to argue for the opening of the courtyard to the public. In the narrow streets of the Marais district, each space counts, and we proposed that the Minimes should be an open island for the first time in its history. We proposed to remove the surrounding walls along rue St Gilles and rue des Minimes to create visual openings to the central area, and to keep the four existing portals while completing this vocabulary of grids with two new entries on the streets of St Gilles and Les Minimes.
- A unique and quiet place : We imagined creating a base that encompasses both the ground floor and the courtyard as a whole by a continuity of material. The choice of limestone for the flooring responds to the architecture of the building and contrasts with the public space of the neighboring streets. Indeed, the streets and courtyards of the Marais are predominantly gray. Here, the choice fell on a brighter stone, limestone from Comblanchien from the neighboring Burgundy, whose color approaches that of the ground floors of buildings.
Planting a mineral courtyard : The heritage protection regulations of the Marais impose the preservation of the predominantly mineral court. However, the policy of the City of Paris, in this dense district and its lack of islands of freshness, calls for the creation of gardens and a vegetation which contributes shade in particular. We proposed, in addition to vegetating the fringes at the entrances of the courtyard, to plant a majestic frame of 16 large alders trees in the heart of the courtyard. The middle of the square has a slight slope, that invites people to sit on the steps, in the shade of the trees.
