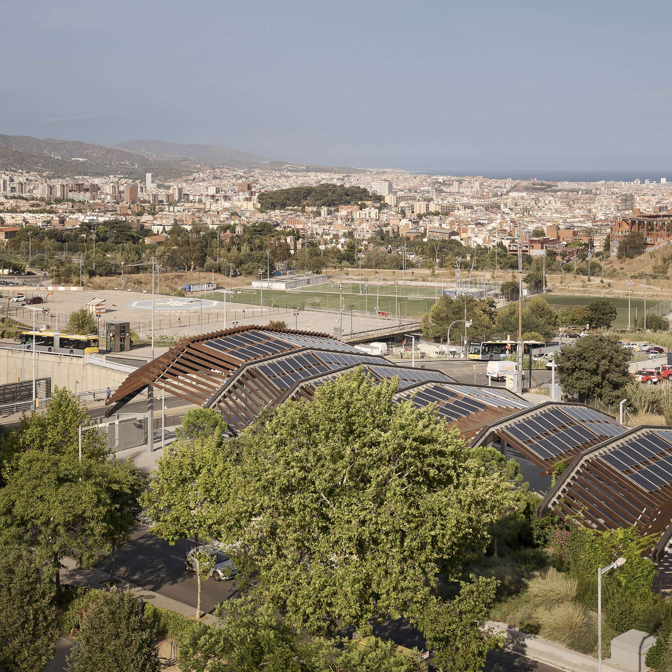
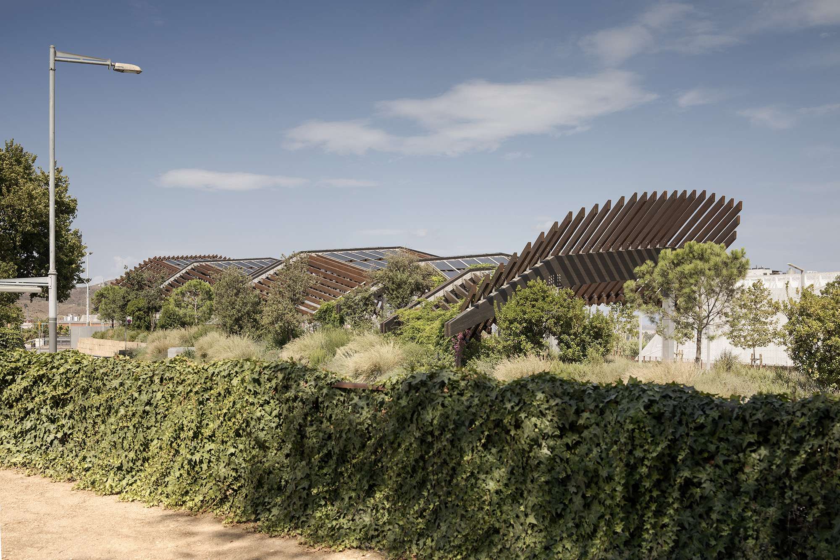
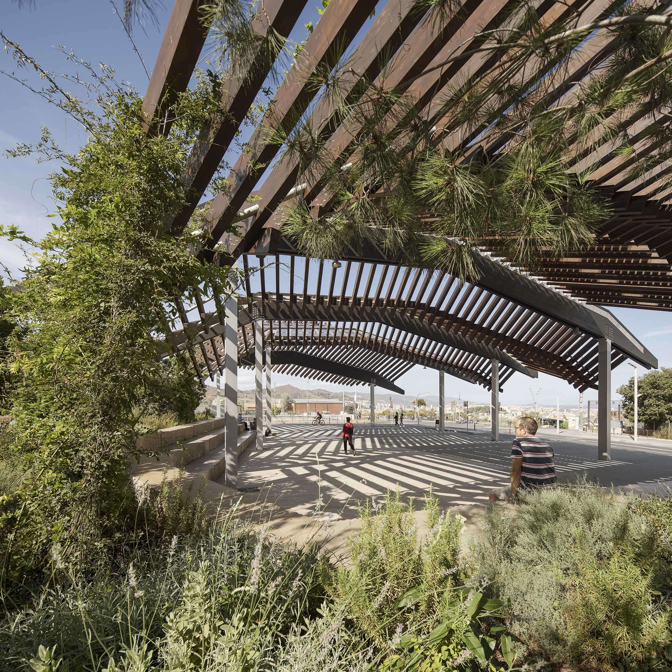
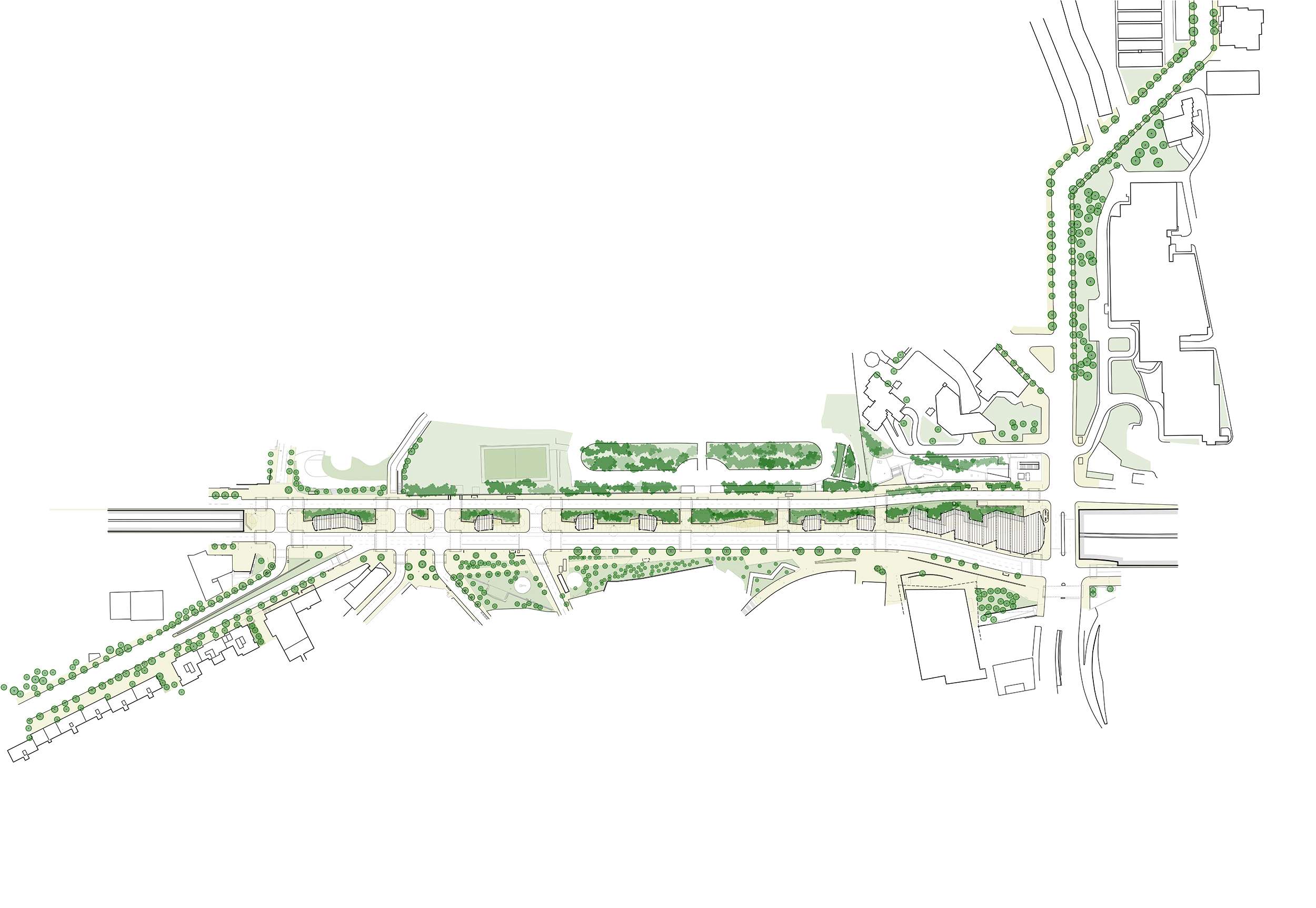
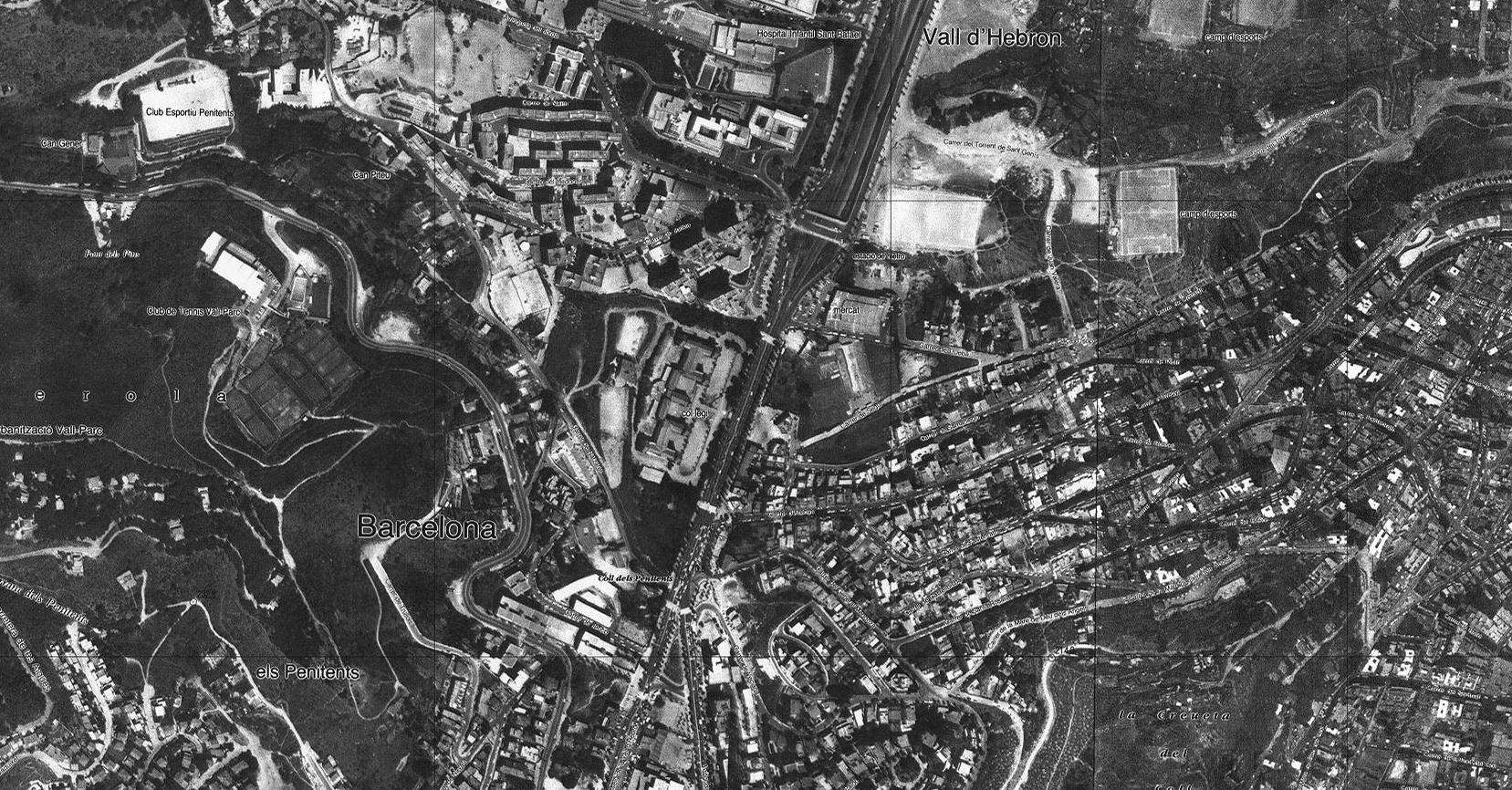
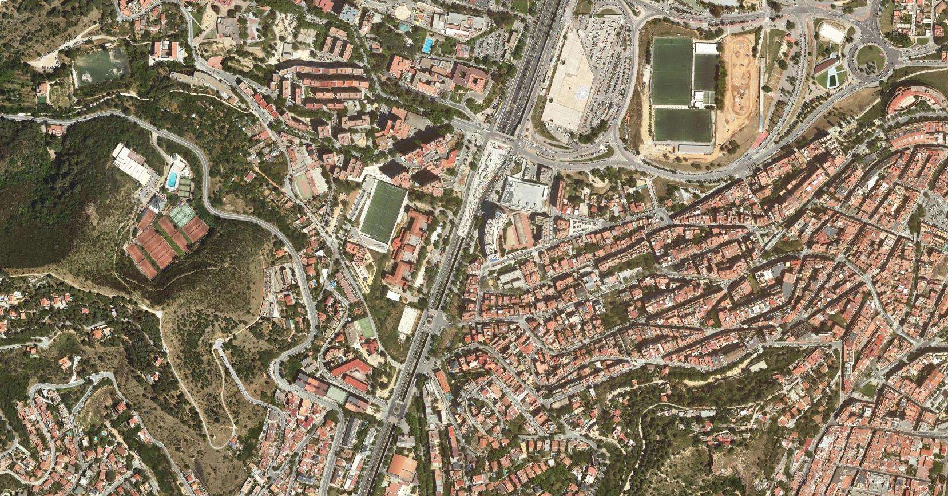
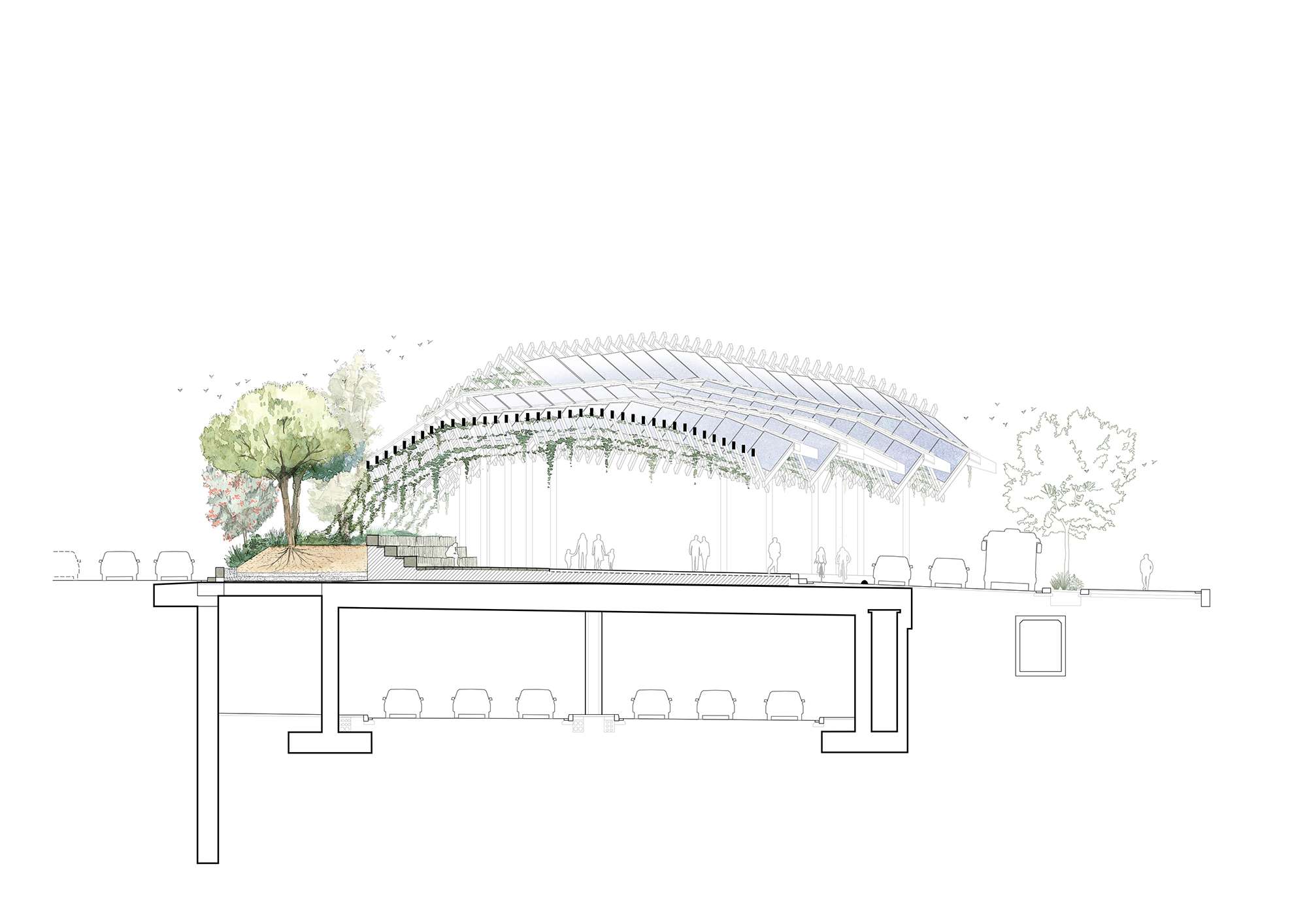
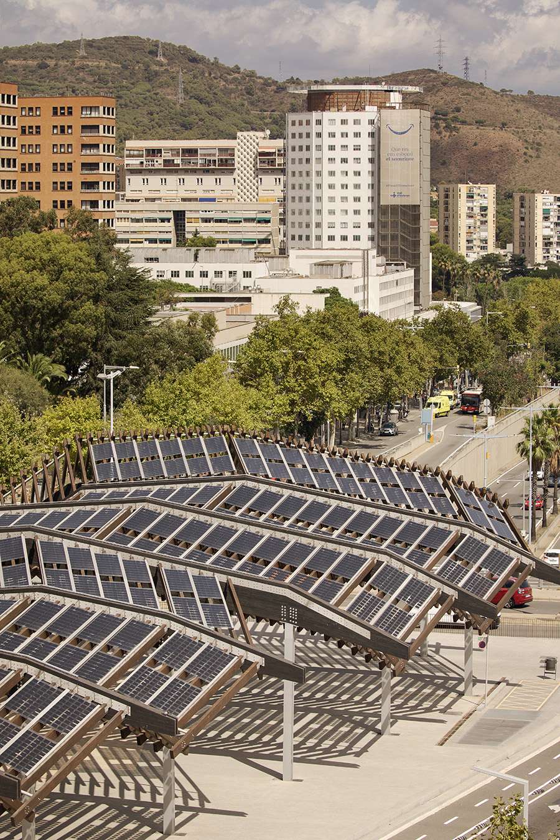
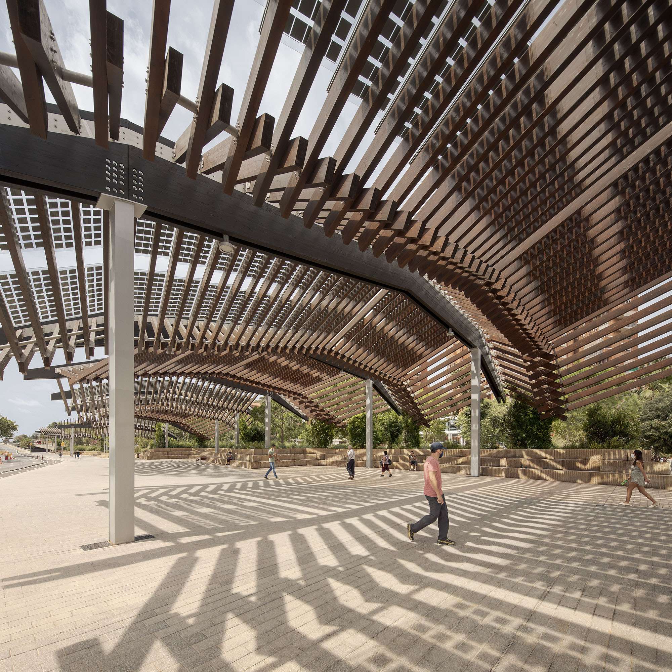
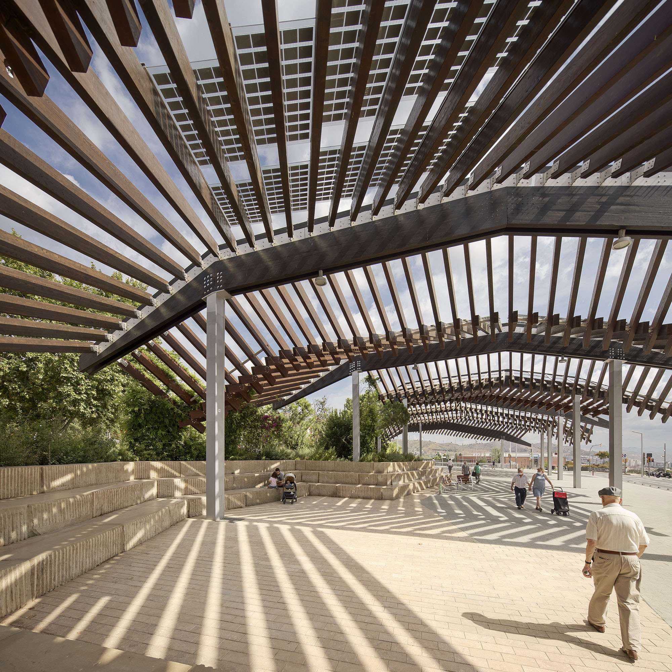
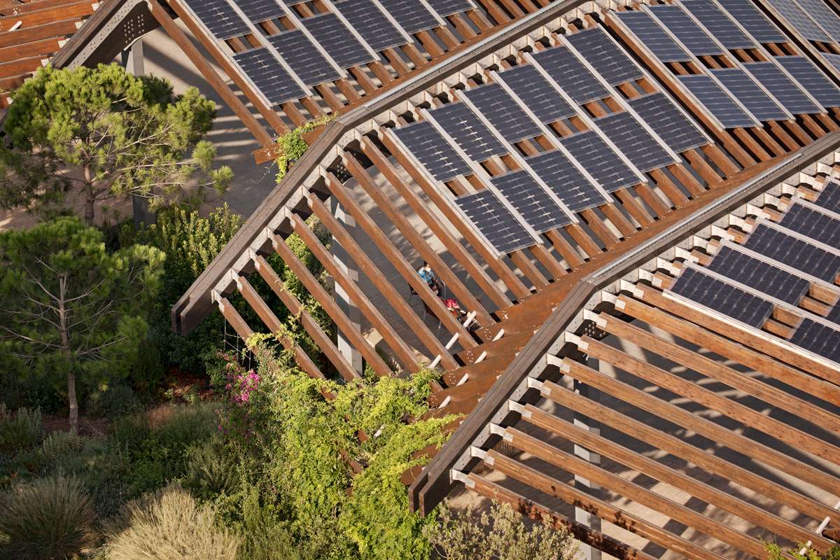
Cobertura verde de la Ronda de Dalt en Barcelona
Cobertura verda de la Ronda de Dalt a Barcelona
Green coverage of the Ronda de Dalt in Barcelona
Les Rondes, the emblematic “ring roads” was designed in the sixties. Many political, technical, and economic disputes prevented it from being inaugurated until after 30 years. The 1992 Barcelona Olympics were the definitive push for some works that led to an unprecedented urban transformation in the city.
30 years later it has been possible to recover social life in front of the Vall d’Hebron Market, between the neighborhoods of La Teixonera and Sant Genís dels Agudells, where it had apparently almost completely disappeared. A new paradigm of mobility has left cars behind as the main protagonists. The infrastructure has been recovered as an active part of the free space system of our city, giving importance to walking, the interaction between neighbors, and the pacification of our streets.
It is a square that is configured with a large productive pergola, becoming one of the largests photovoltaic pergolas in the city, a reflection of the commitment of the city of Barcelona and the conviction of batlleiroig to reverse the current situation and achieve energy self-sufficiency of public spaces.
A public space for energy production that, beyond the shadow that it produces, seeks to expand its benefits to turn the square into a bioclimatic space, surpassing the large concrete slab of the subsoil, allowing to maximize the vegetal presence on the entire surface.
In addition, special attention has been paid to the design of the green area to ensure that it complies with the requirements of gender and inclusive urban planning, avoiding the creation of hidden spaces, dead spots, or dark spaces, creating a safe public space for everyone.
A linear garden of autochthonous species will allow us to re-naturalize this part of the city gained from cars, making it healthier. Accompanying the vegetation, some stone steps from a nearby quarry create different meeting spaces, where the citizen can escape the noise and the intrinsic speed of the city, to really feel in a space of pause and connection with nature.
The large productive pergola, together with two more along the promenade, allows maximizing the presence of the vegetation that will gradually colonize them, shading the square and the promenade and making this new social axis a public space quality.
Thanks to the shading they generate, help to control the surface temperature of the public space counteracting that of the asphalt areas and making this space a new green lung for the city.
For the materialization of the new civic axis, aware of the weight that architecture has in the climate emergency, we have opted for materials that allow us to carry out a sustainable and healthy development of our cities. Proximity, recyclable materials are used with minimal CO₂ consumption, defining the closed cycle of resources.
The use of natural materials extends to the entire urbanization through two types of stone both from the Catalan territory. Surrounding the vegetation, winding natural stone steps create different meeting spaces. The steps are made up of stone blocks that preserve the striations typical of the quarry extraction, thus reducing the manufacturing processes and, therefore, the energy resources that are invested. The stone used for the steps is sandstone from Les Borges Blanques, while the pavement in the living areas is the calcareous stone from Ulldecona due to its great hardness.
For the materialization of the pergolas, we have opted for wood, a natural, sustainable and renewable material that has excellent technical qualities for use in practically any type of construction. The vertical cut ends of the beams and the placement of an upper finishing piece, protect the points most susceptible to water ingress, preserving the material from deterioration. In addition, the stainless steel joints ensure the maximum durability of the structure.
These structures have also been an opportunity to turn the landscape of the city into a productive landscape, placing photovoltaic panels on the largest pergola, which with an installed power of 43 KW, will provide energy to one of the closest facilities.
The folds that characterize the wooden structure generate south-facing planes on which the different groupings of plates have been placed. A total of 580m2 have been covered with 218 transparent modules, which allow the view of the sky from the square to be unobstructed while casting very characteristic shadows on it.
