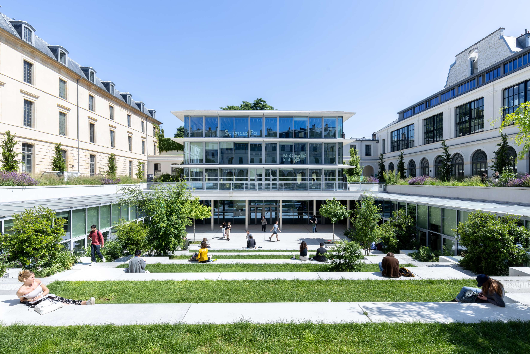
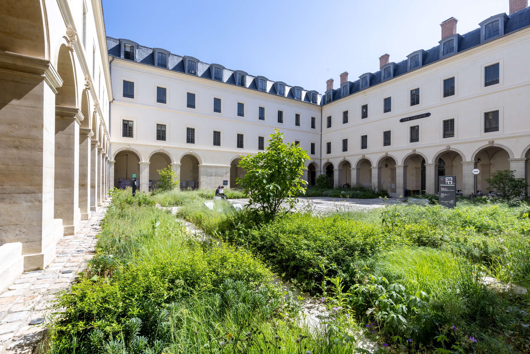
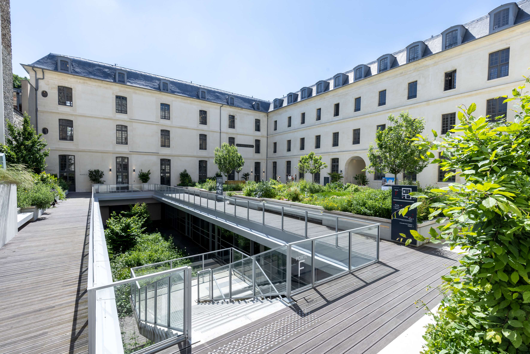
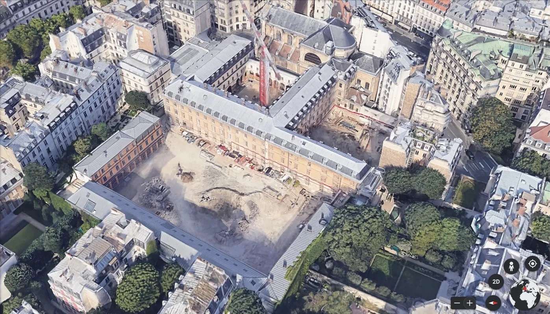
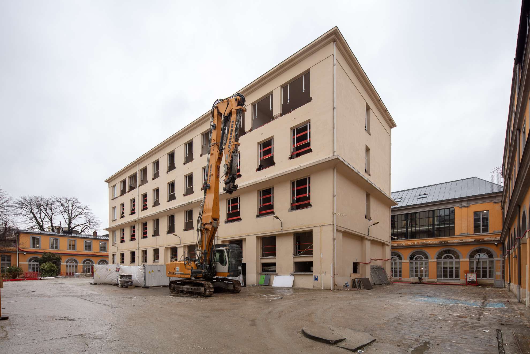
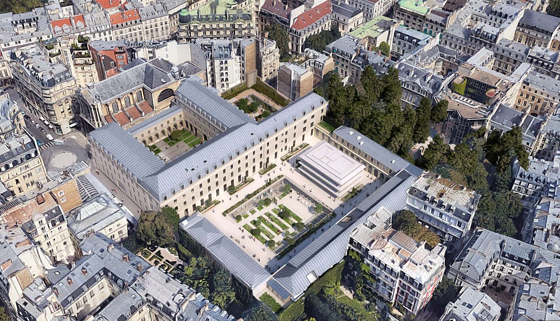
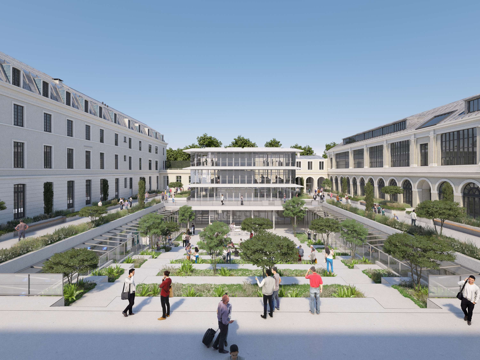
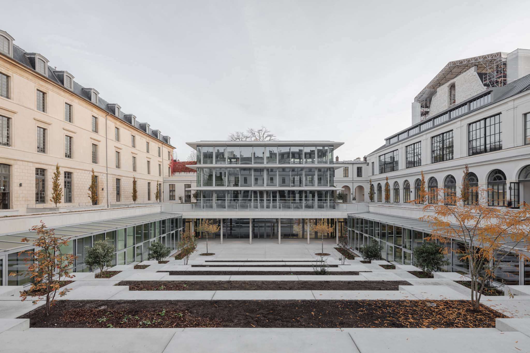

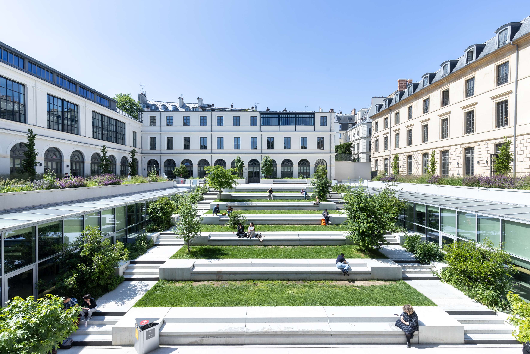
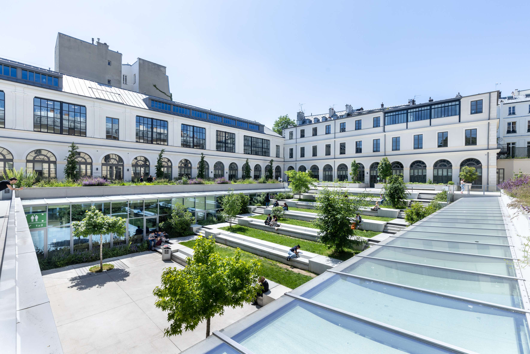
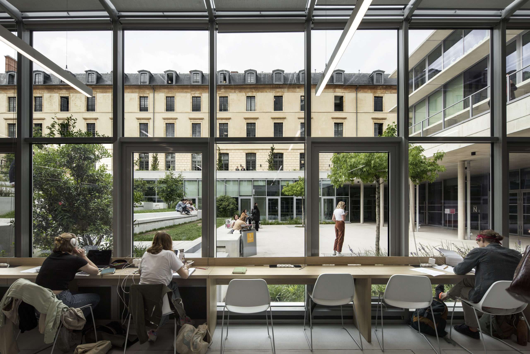
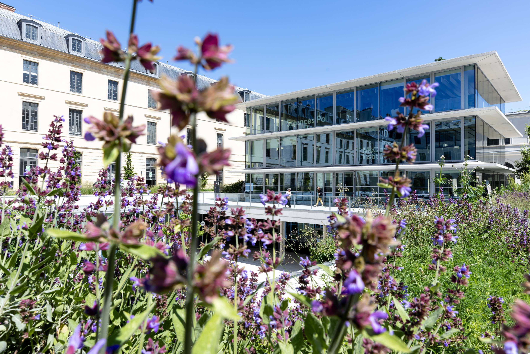
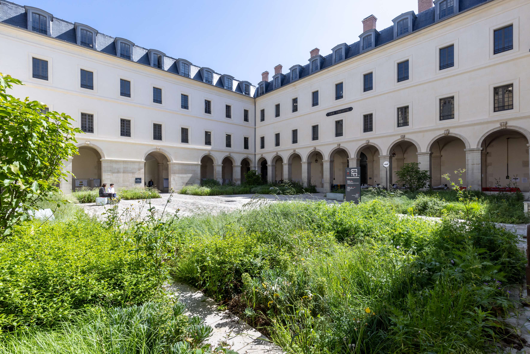
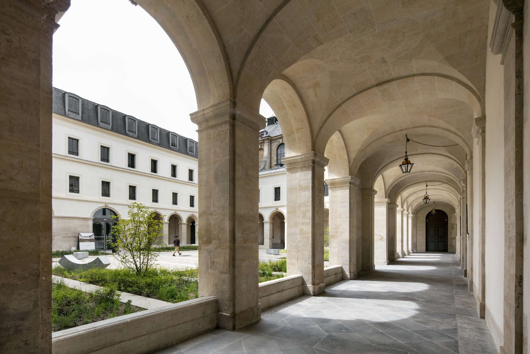
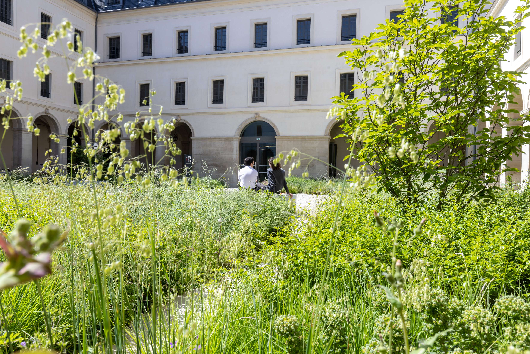
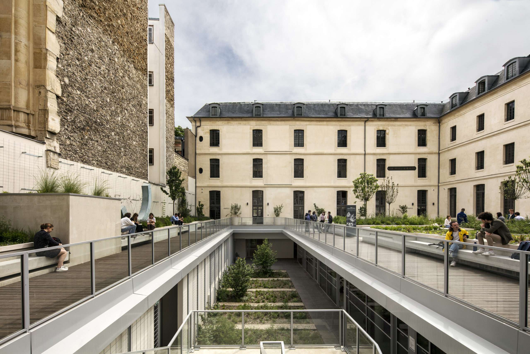
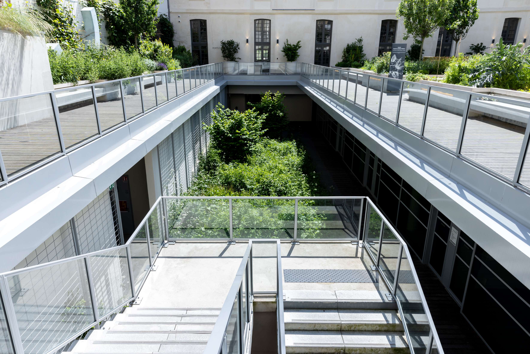
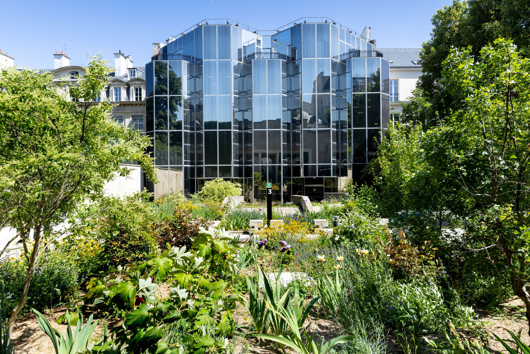
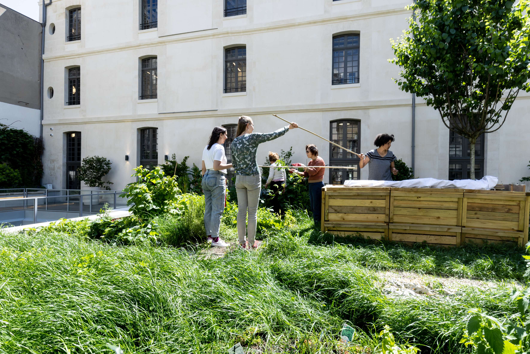
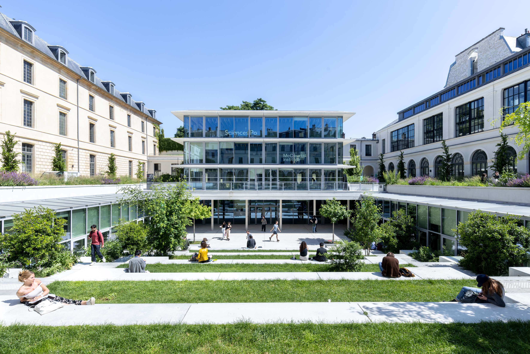
Sciences Po Campus 2022 _ Landscape for people
The 'Sciences Po Campus 2022' project marked a new phase in the history of the famous French university 150 years after its creation: an architectural and landscaping challenge transforming the former 17th century novitiate into a contemporary, sustainable, and innovative campus.
Studio MUGO, in close dialogue with Wilmotte & Associés, focuses on the value and identity of the system of courtyards that structure and give rhythm to the complex, rethinking them as 'bubbles of nature' embedded in the dense urban layout of central Paris. In continuity with the history of places of culture and teaching but with a contemporary twist, you will find relaxation gardens, planted work areas, orchards and vegetable gardens, a renewed and unexpected landscape space.
At the origin of the renovation of the Hôtel de l'Artillerie is Sciences-Po's intention to remain in the heart of the Saint-Germain-des-Prés district, historically an intellectual and artistic place. The first challenge was to restore the coherence of the site, an exceptional heritage that had undergone many transformations. Work began on cleaning up, removing the superfluous that had been added to the exterior over time, and creating new surfaces underground.
In this way, the large volumes, stones and original materials have reappeared, and the outdoor space, structured through courtyards, regains breadth and importance, for a total of 5000 m2 of greenery.
_ The entrance courtyard, with its historic pavilions, is organized through plant spaces that are regular in form, but wilder in the definition of the plant palette, to create an aesthetic contrast and dialogue with the architecture. Here the user waits on a bench or strolls through the patio or under the arcades, surrounded by the majesty of the historic building's proportions.
_ The north courtyard, mainly dedicated to a vegetable garden and aromatic plants, focuses on the theme of human-nature interaction. Pedagogical workshops with university users take place here and associations have their own space.
_ The main courtyard, organized longitudinally according to the plan of the new building and a green amphitheater, opens downwards, and allows the different levels of the architecture to dialogue with each other. It is the meeting and exchange place par excellence, the beating heart of daily life on the new campus.
