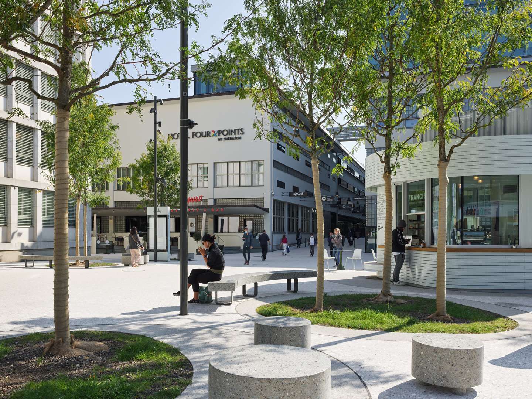
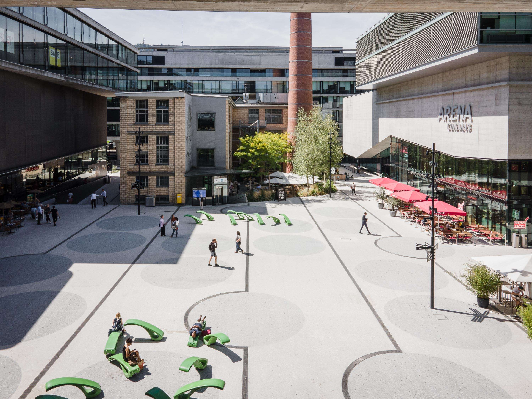
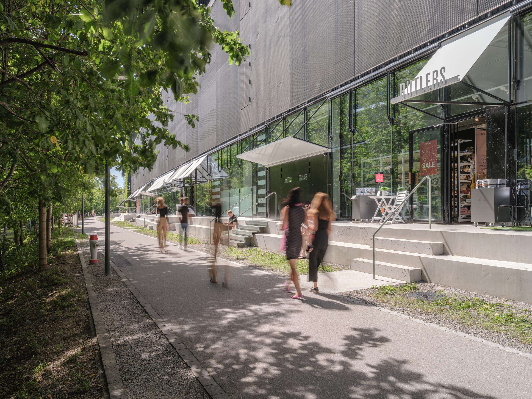
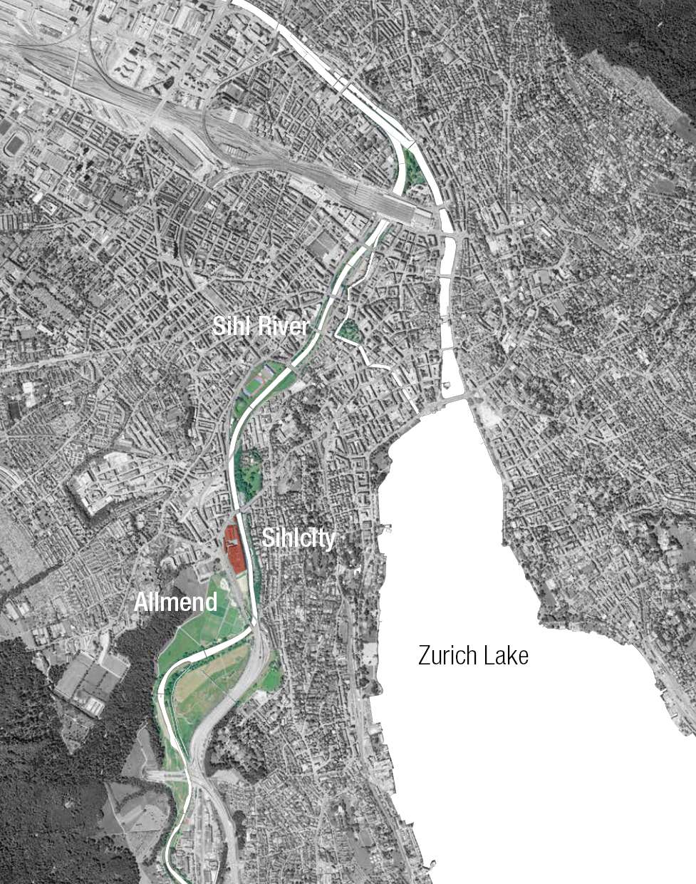
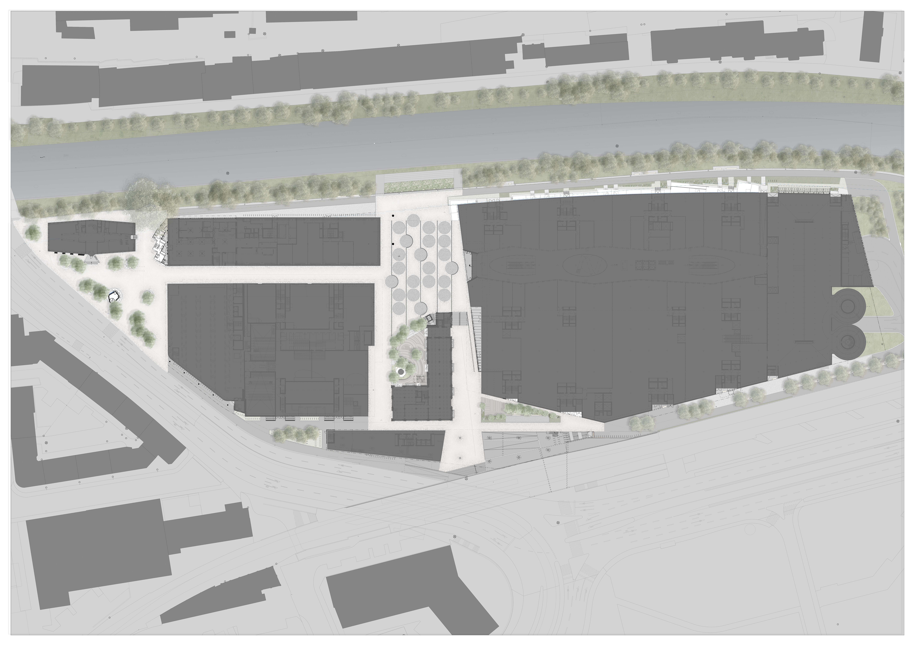
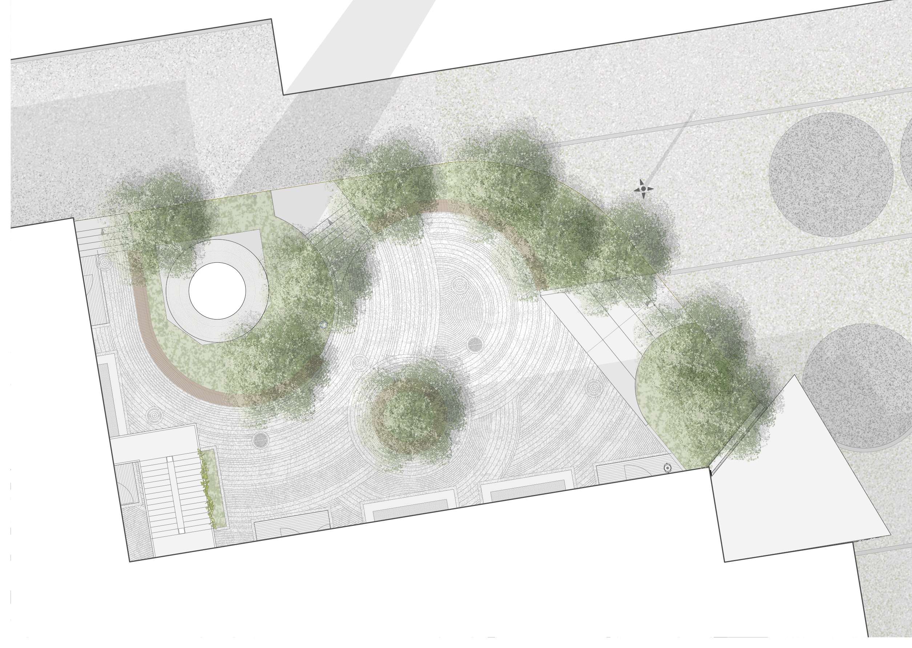
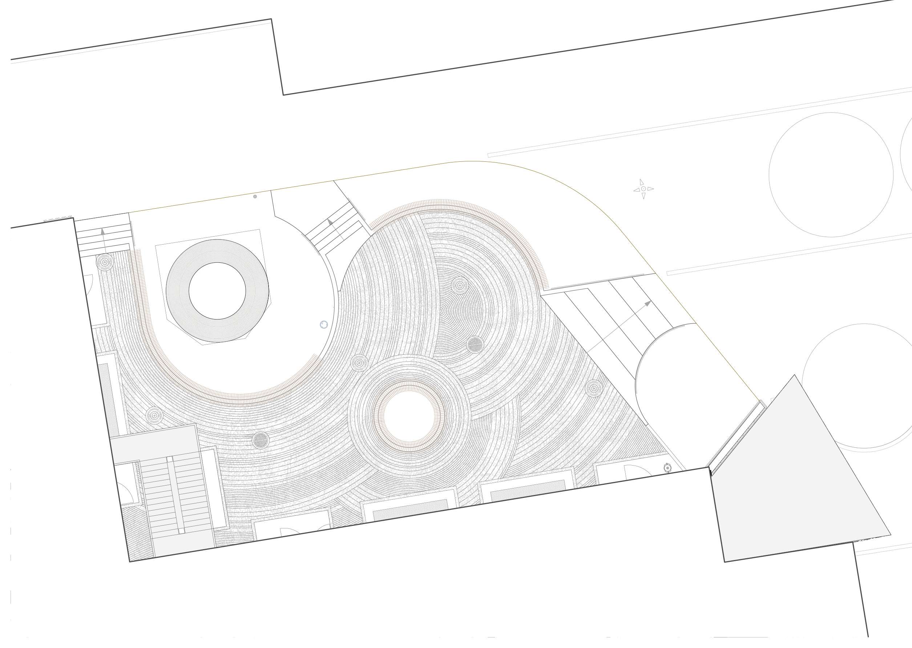
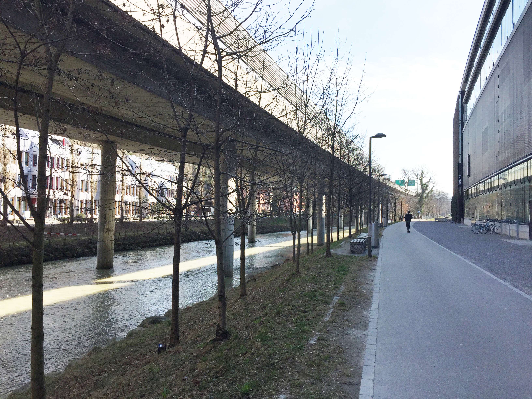
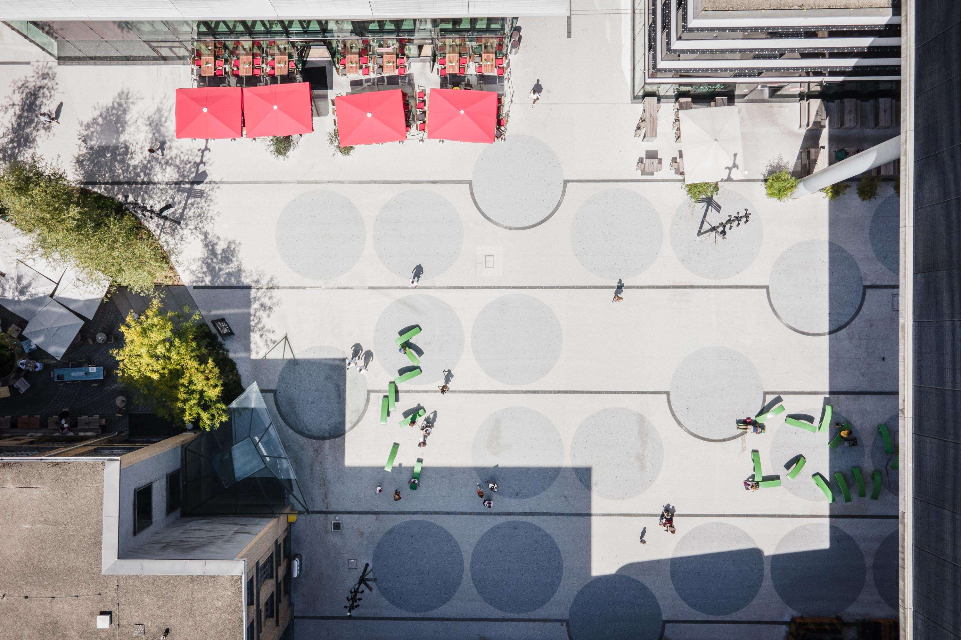
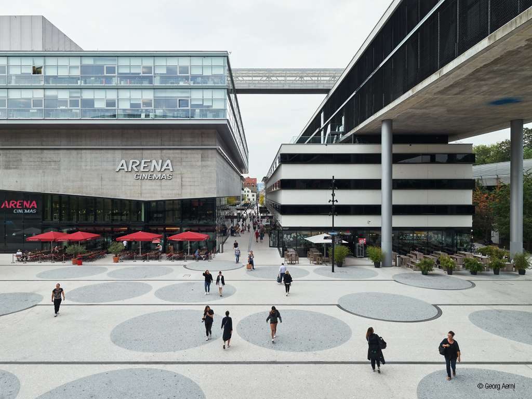
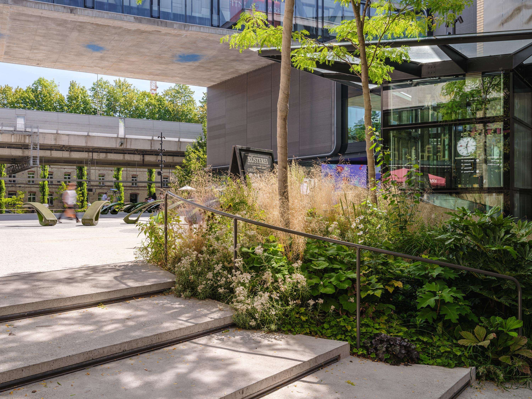
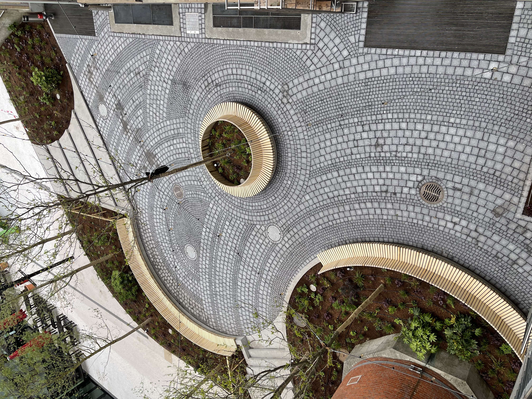
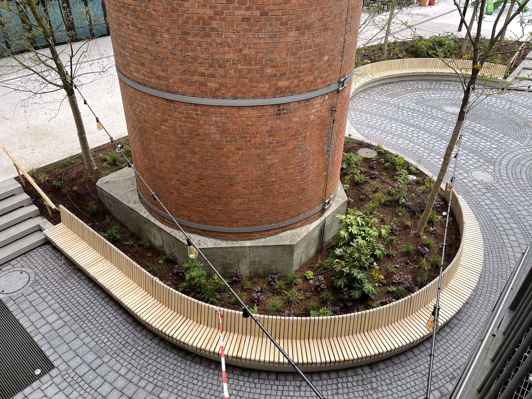
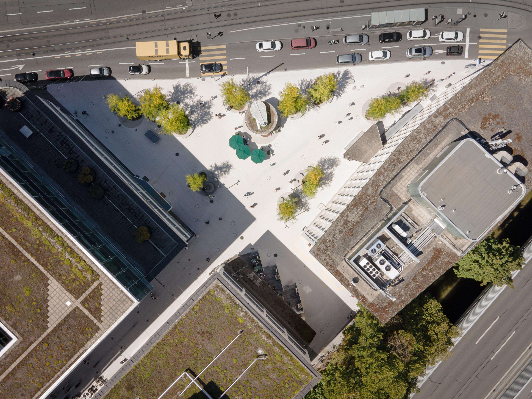
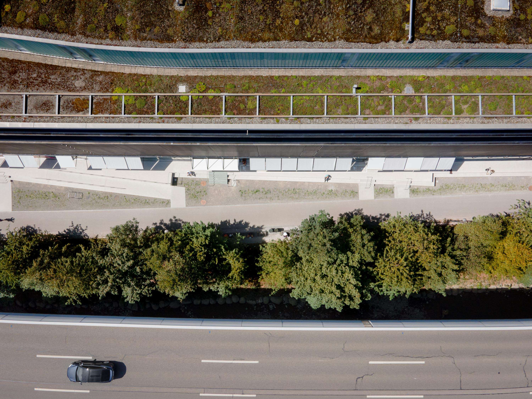
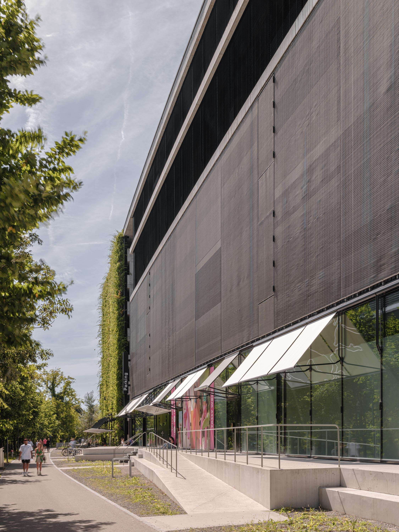
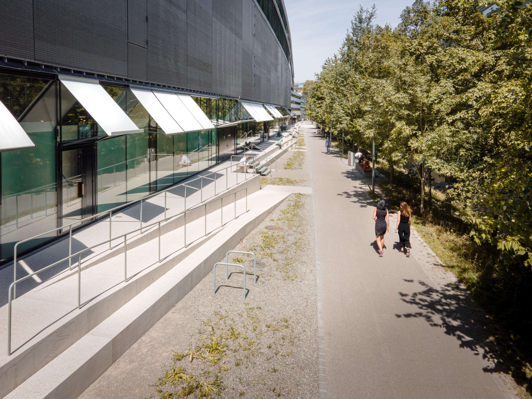
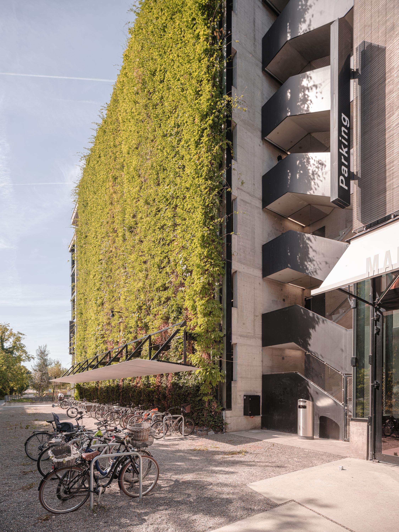
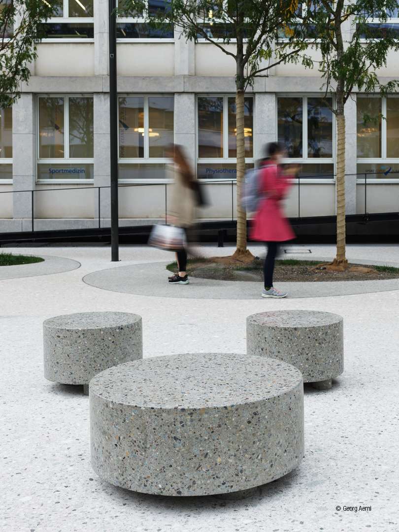
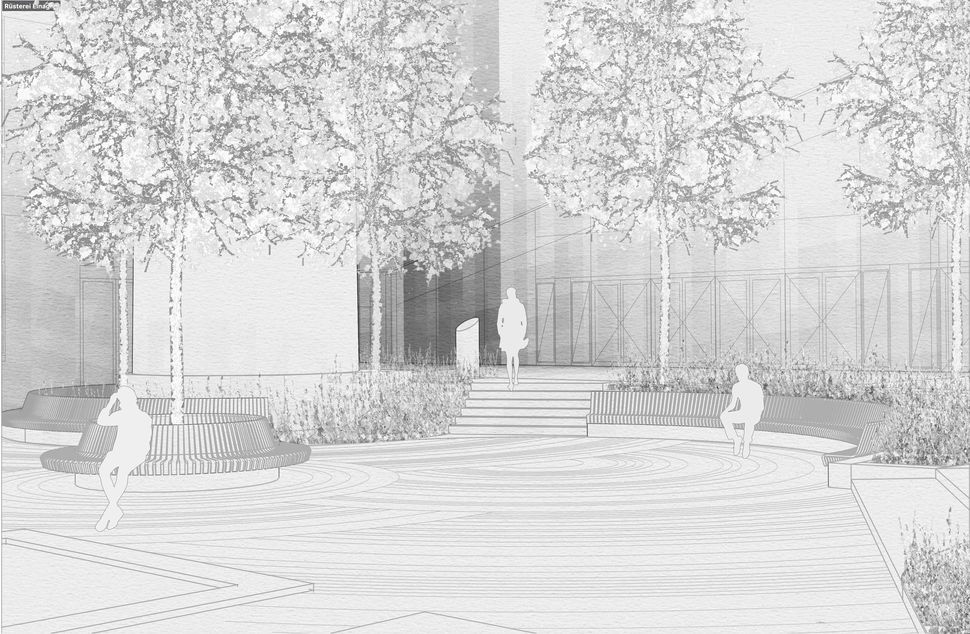
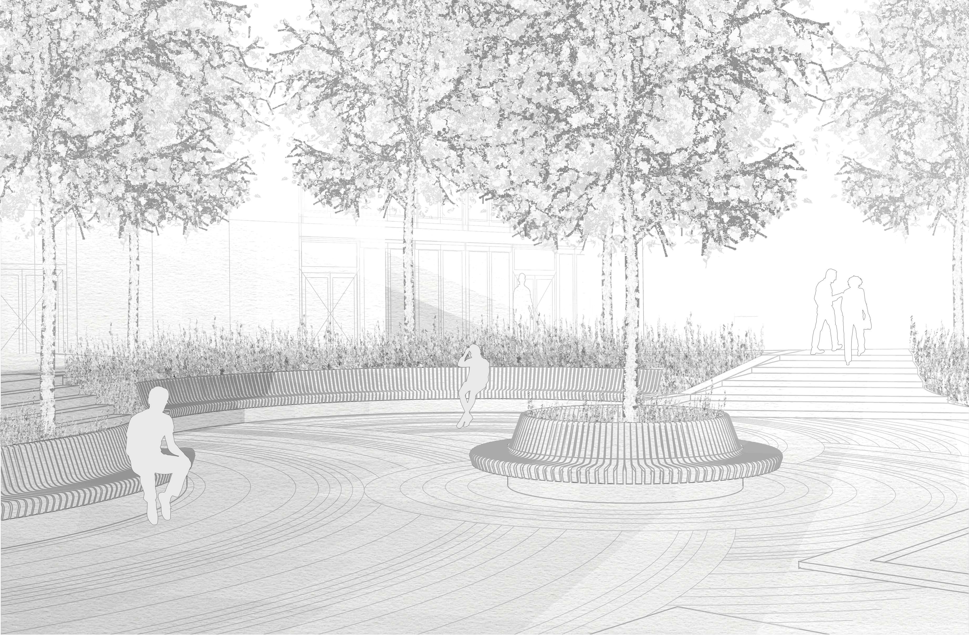

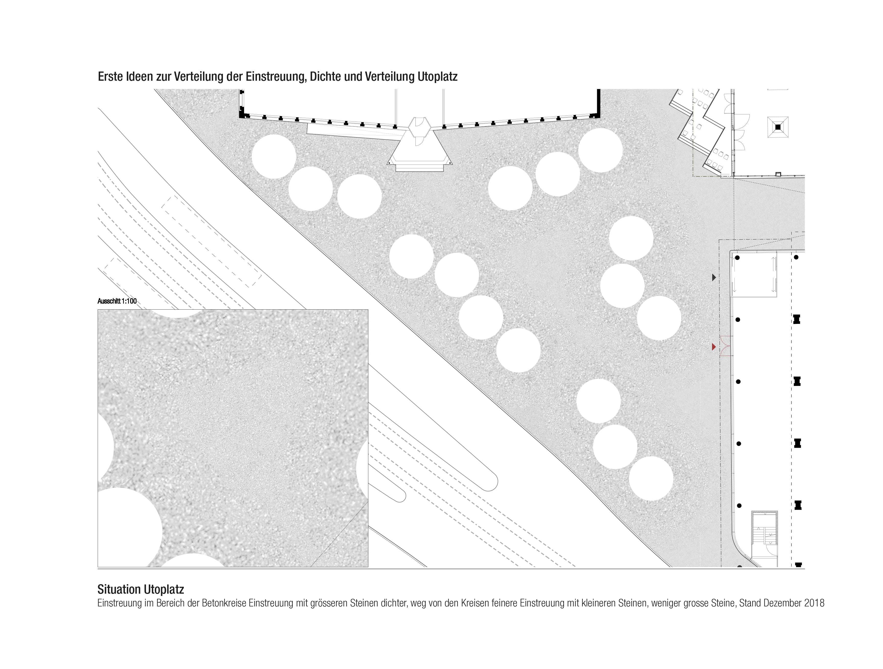
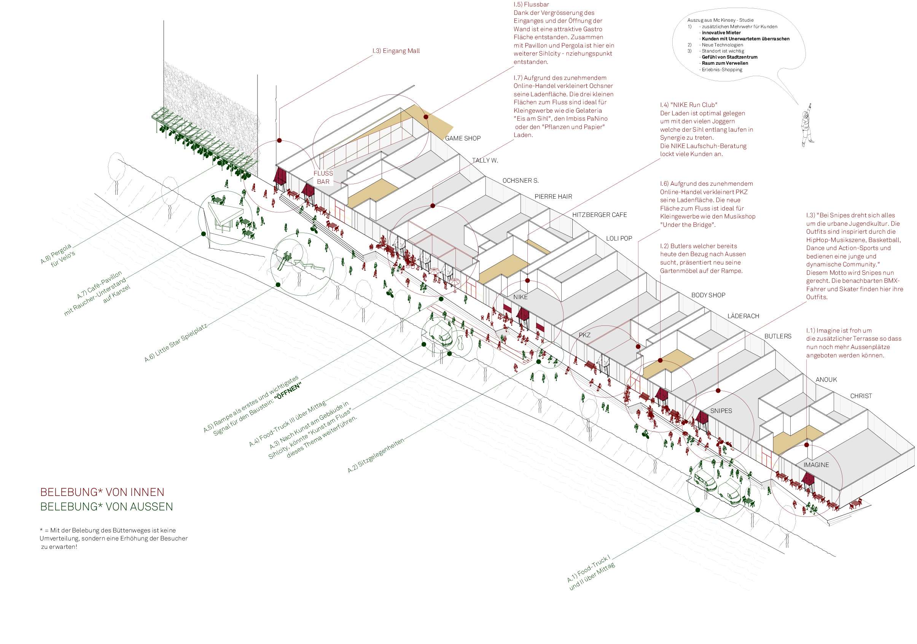
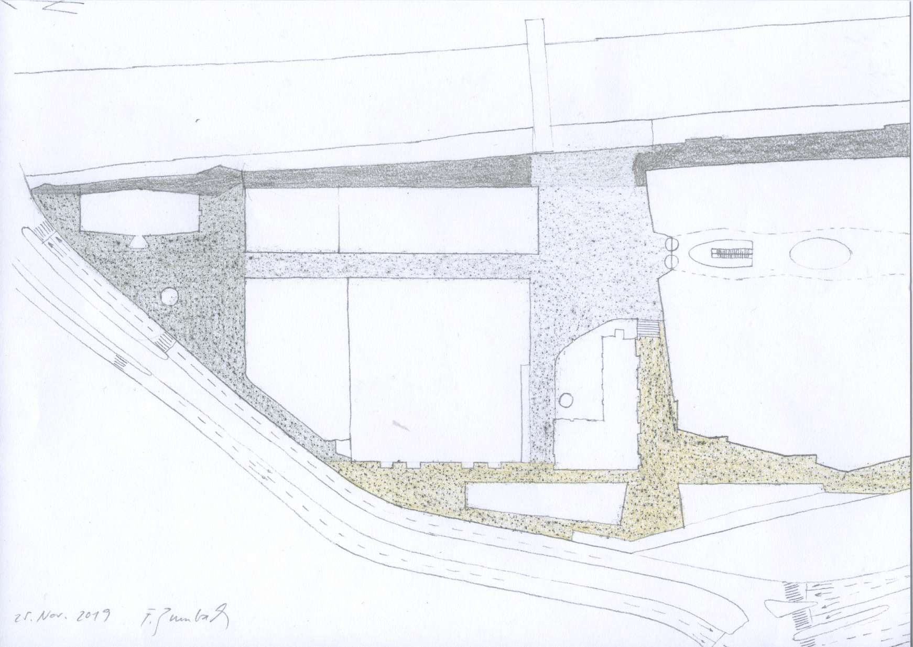

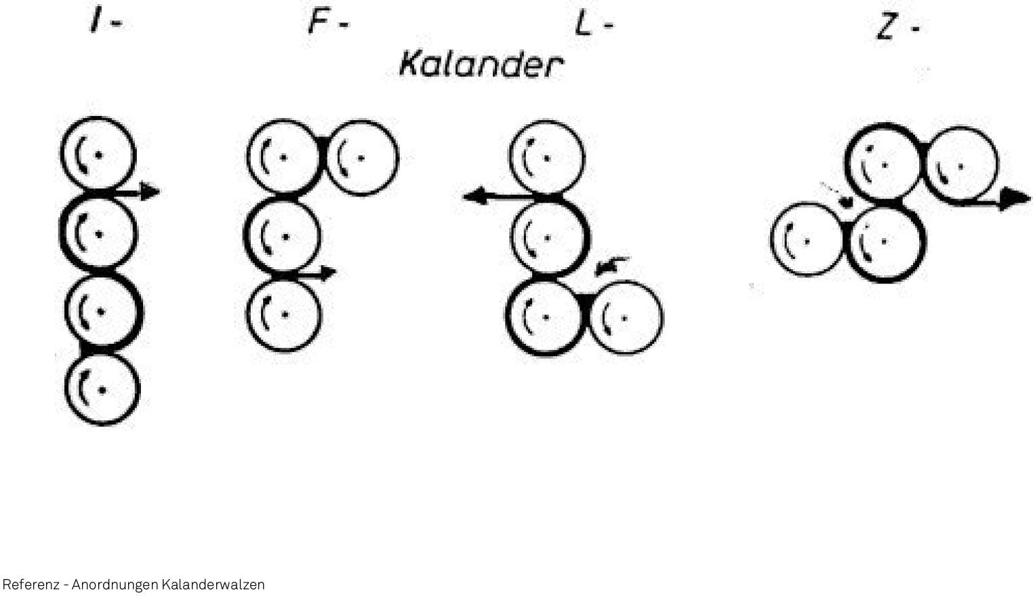
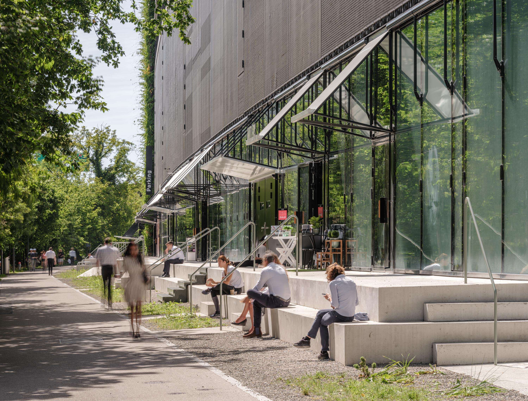
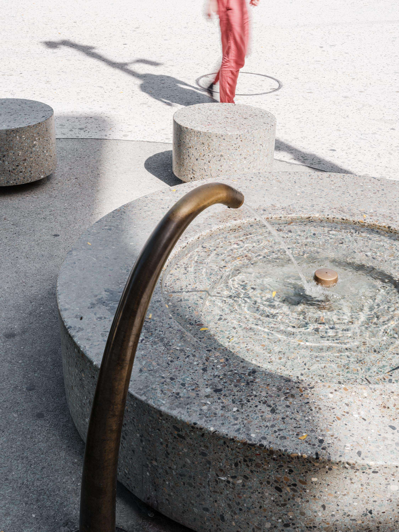
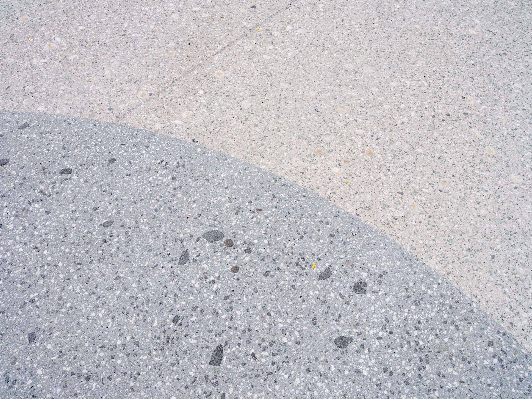
Sihlcity Outdoor facilities
Renovation of the Sihlcity Area, Zurich
The profound changes in the retail sector due to online shopping required a redefinition of the Sihlcity site. With its direct location on the banks of the river Sihl and the two urban city squares such as Utoplatz and Kalanderplatz, as well as a multitude of small urban niches, the public space on the site represents great potential. With the analysis of the existing situation, it became clear that a strengthening of the relationship between inside and outside on the entire site could contribute significantly to the revitalisation of the public space. In order to demonstrate an added value of the Sihlcity site for the city and the neighbourhood, the project envisages a series of measures that are intended to increase the quality of the open and urban space. They are conceived to pay tribute to the specific characteristics of the context: the historical one (the former paper industry), the natural context of the river shore representing also the transition to the major natural area of the Allmend Park, and the urban and social context, being a unique opportunity with its sequence of urban squares. The interventions differ in the their depth; in the majority of cases the areas have been completely redesigned, in others only subordinate, selective measures have been undertaken.
At the same time, the paving was completely replaced in order to have one element for the various measures that connects everything and represents the common denominator for all interventions and changes.
The most important measures are as follows:
1. the use of Utoplatz with a tree canopy and restaurant:
A tree canopy with inlays of meadow areas, additional seating, and a pavilion with a cafeteria/takeaway are intended to strengthen the quality of stay in the square. The tree canopy acts as a filter to Giesshübelstrasse and marks the most important movement flows on the square as well as the orientation to Kalandergasse.
2. connection with the opposite bank of the Sihl:
The construction of a footbridge in the axis of Kalanderplatz should improve the connection with the urban fabric. (Measure in the planning stage, not yet realised).
3. redesign of Kalanderplatz:
This must remain flexible and free as a multifunctional place for a wide range of events. In order to strengthen its role as the centre of the site, inlays of dark mastic asphalt in an abstracted form recall the arrangement of calender rollers as an allusion to the history of the site and paper production.
The gutter pattern structures the square. The collected meteoric water is discharged into the Sihl via the planted embankment and not fed into the sewage system.
4. opening of the Sihl embankment:
Opening of the building façade along the Sihlufer and construction of a stair and ramp sculpture to make the Sihlufer a place for visitors to experience. The opening of the ground floor facades with new building entrances and the provision of small gastronomic establishments contributes to the revitalisation of the riverside space.
5. replacement of the paving:
The desire to contribute to improving the urban climate with good albedo values spoke in favour of using a light-coloured mastic asphalt pavement. Interspersions of various natural stones with different colours, varying in size and density, distinguish the specific zones and squares from each other.
