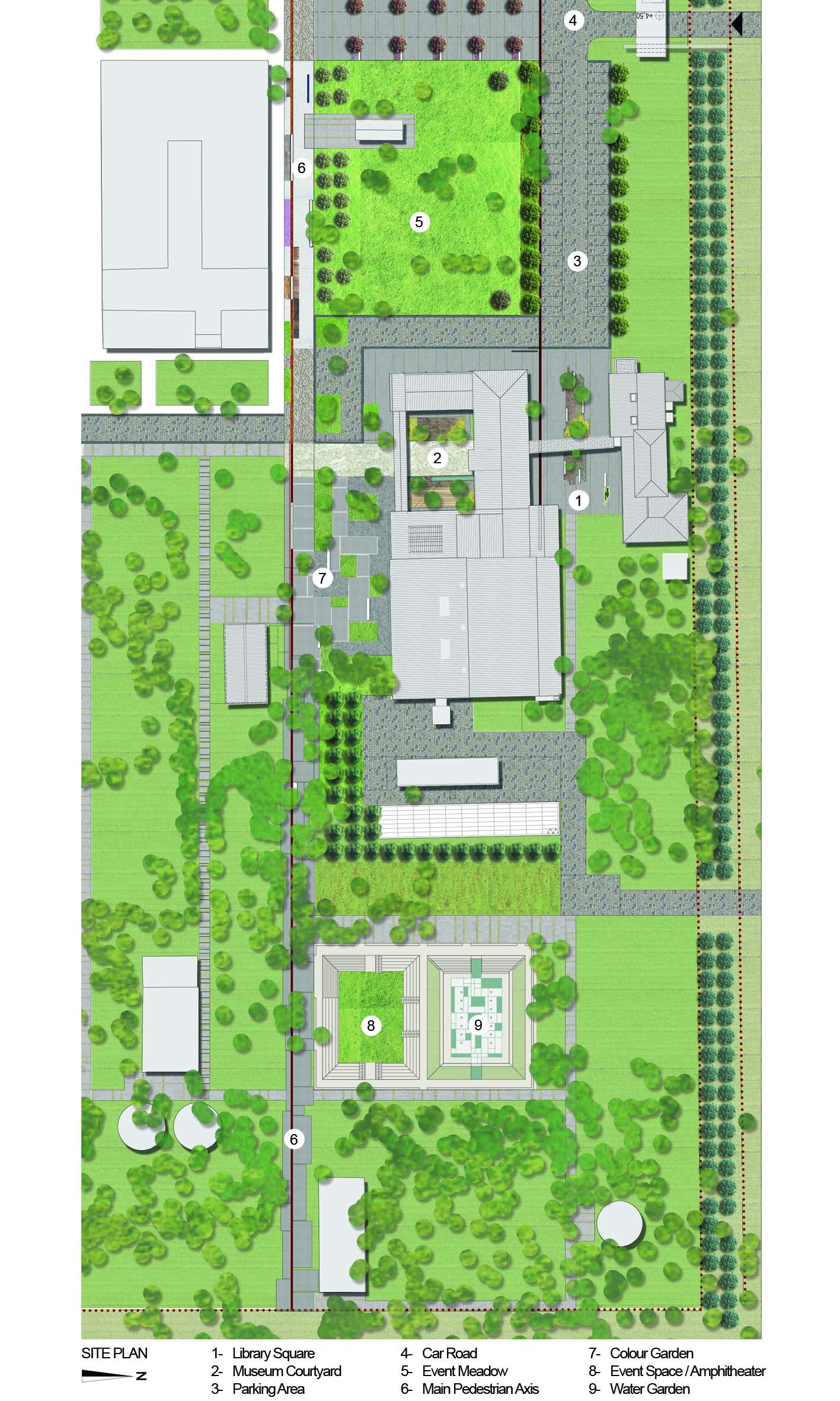
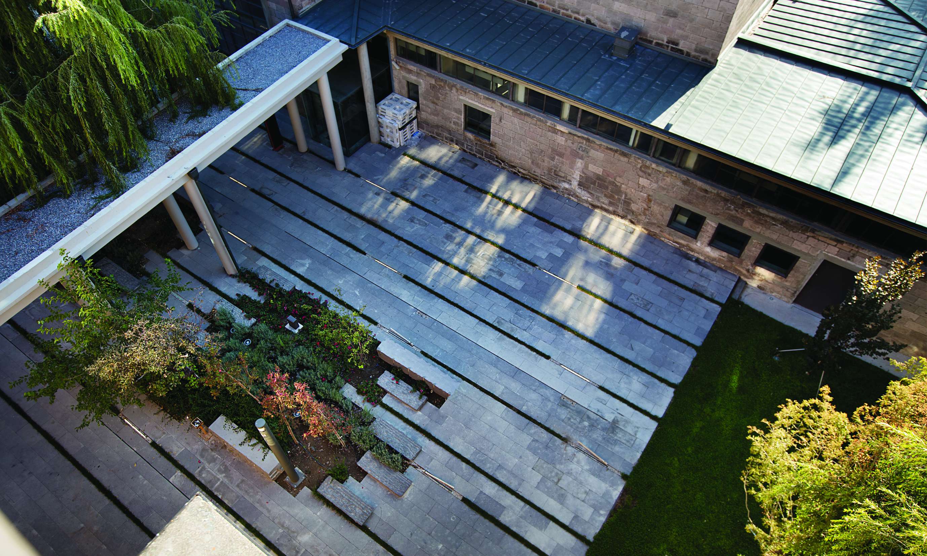
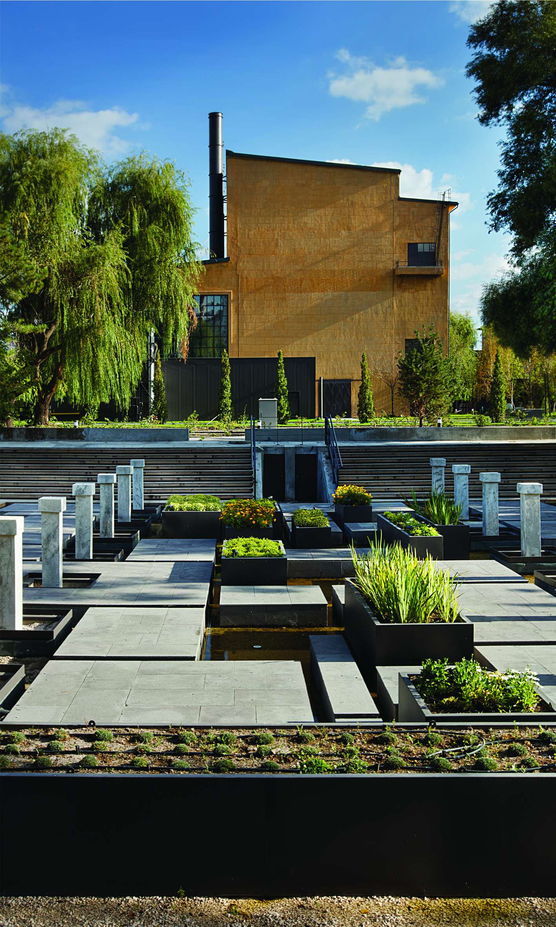
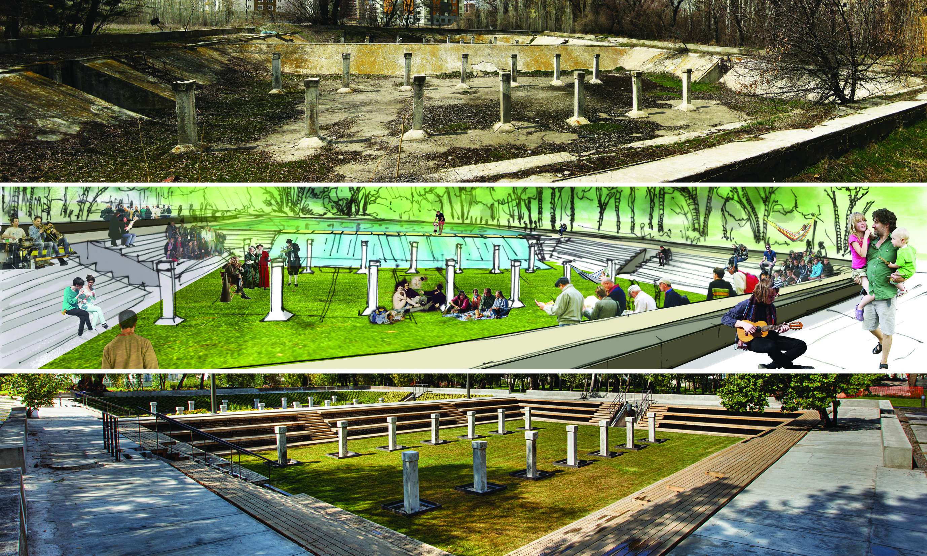
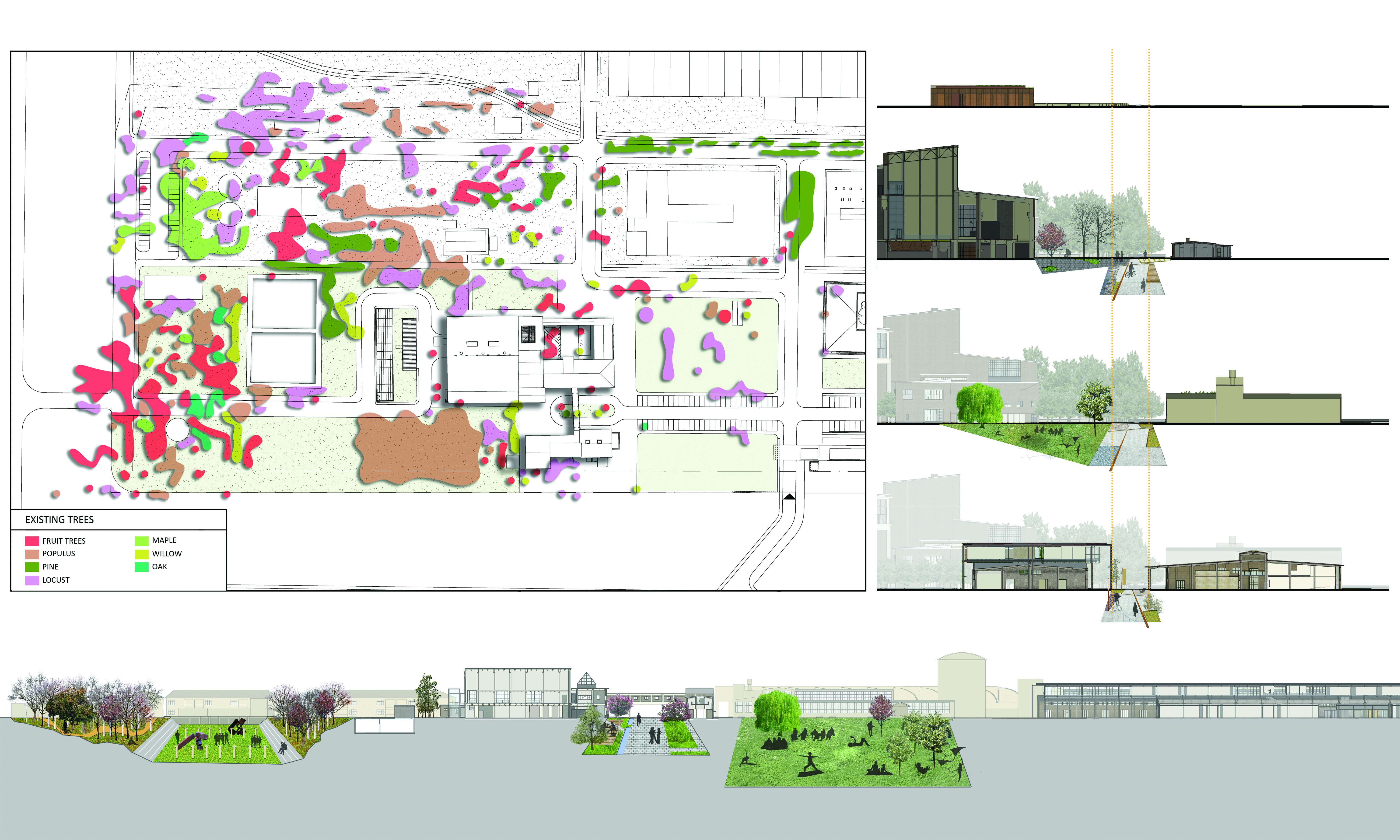
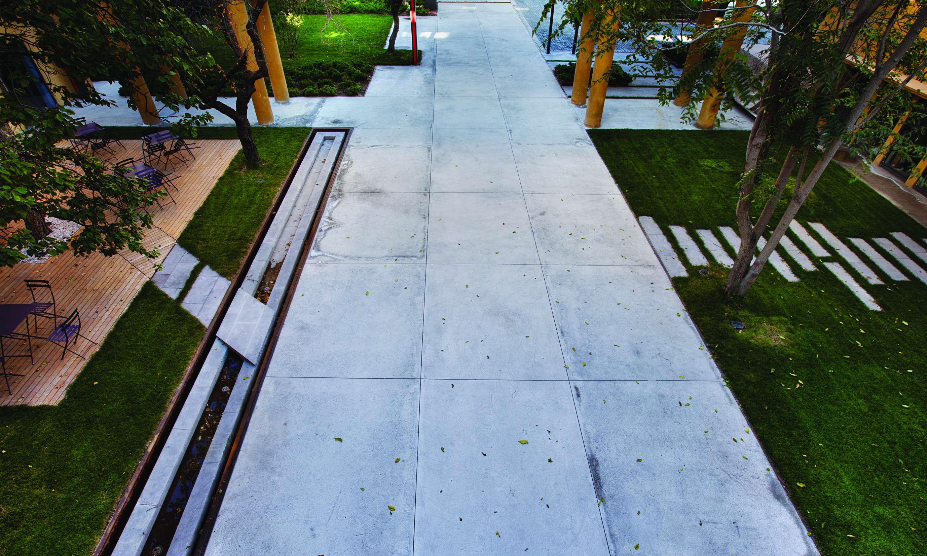
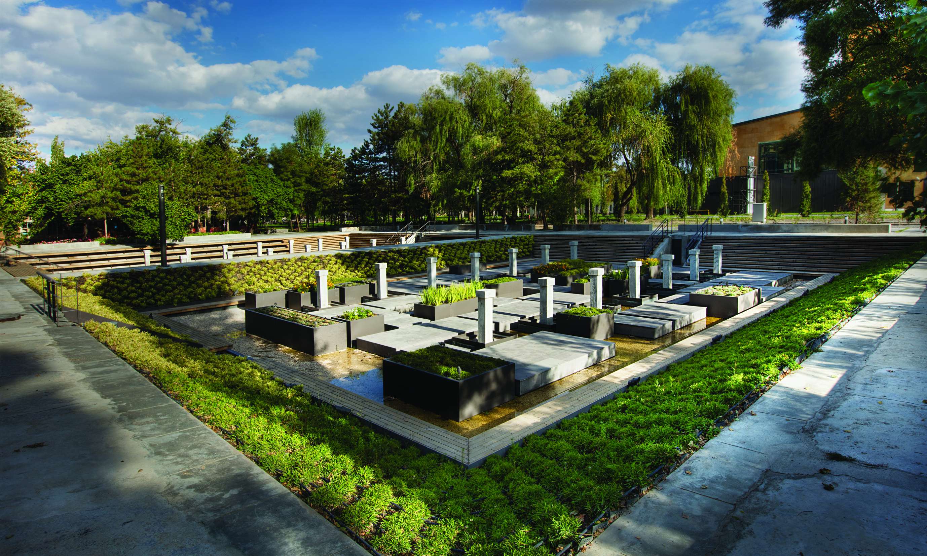
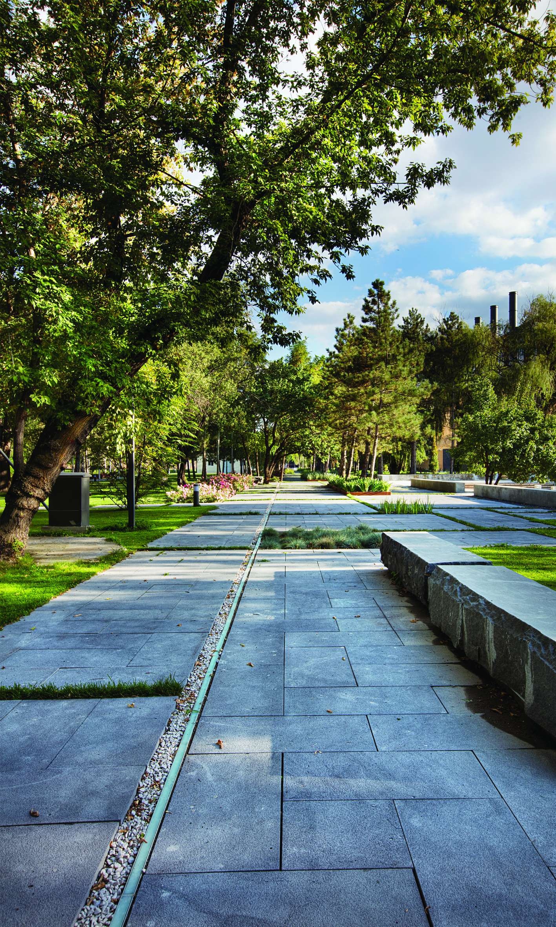
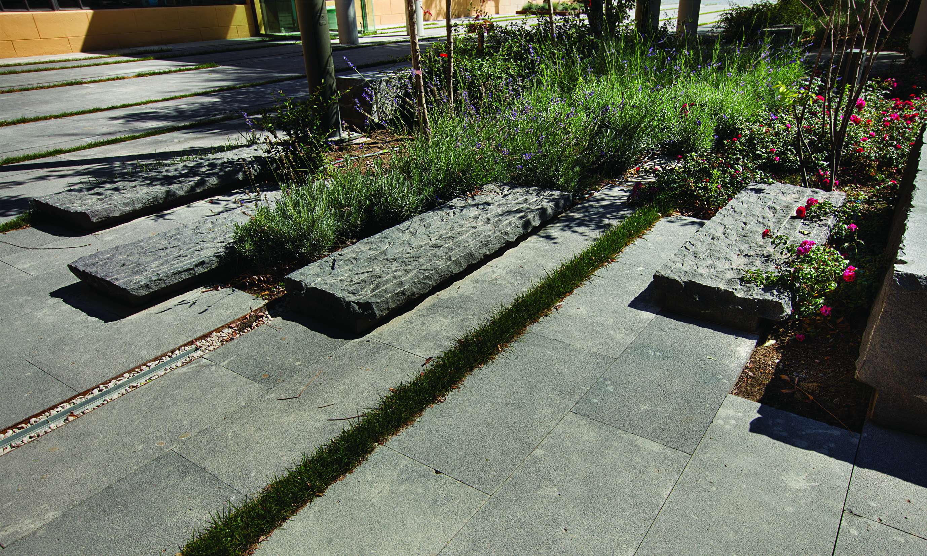
Museo y Biblioteca Presidencial de la Universidad Abdullah Gül
Museu i Biblioteca Presidencial de la Universitat Abdullah Gül
Abdullah Gül Universtiy Presidential Museum and Library
As the architectural project is in its entirety, the landscape project was progressed in the direction of preserving the environmental texture as a richness of vegetal diversity; particularly making the existing plants healthier and rejuvenating them in accordance with the landscaping survey and technical report, as well as removing the unhealthy ones. However, the design of the hardscape of this project was addressed by the approach of industrial archeology special to the site. Every original piece is kept in the place, deformed ones are restored with new additions, and new additional hard floors are restored or redesigned with either local basalt stone plates or bulk materials. Therefore, in this sense, this project is about the concept of recapture.
The main entrance, the square between the main allée and the meadow supporting this area, was created with the rediscovery of existing trees and contours of the original plans. The entrance courtyard of the museum is preserved with almost its all elements. While plain and simple additions in floors together with vegetation texture describing the main attitude of the design principle, the museum is considered to overflow time to time. The rails of the existing wagon line along the main transportation axis are part of the created hybrid flooring characterization, aiming to locate all directional information elements and equipment.
As a symbol of Anatolia's vitality and functionality, poplar groups were preserved as they are in the field and retained as original trails from their periods. And by rejuvenating and trimming mixed meadows, the ones on the main axis are the specially preserved textures.
Furthermore, an important issue of the landscape approach in this project is that the density of students is supported by the strong campus life and the creation of the sense of belonging. For that purpose, the old cooling pools are transformed into amphitheaters as to be interaction and socialization areas.
