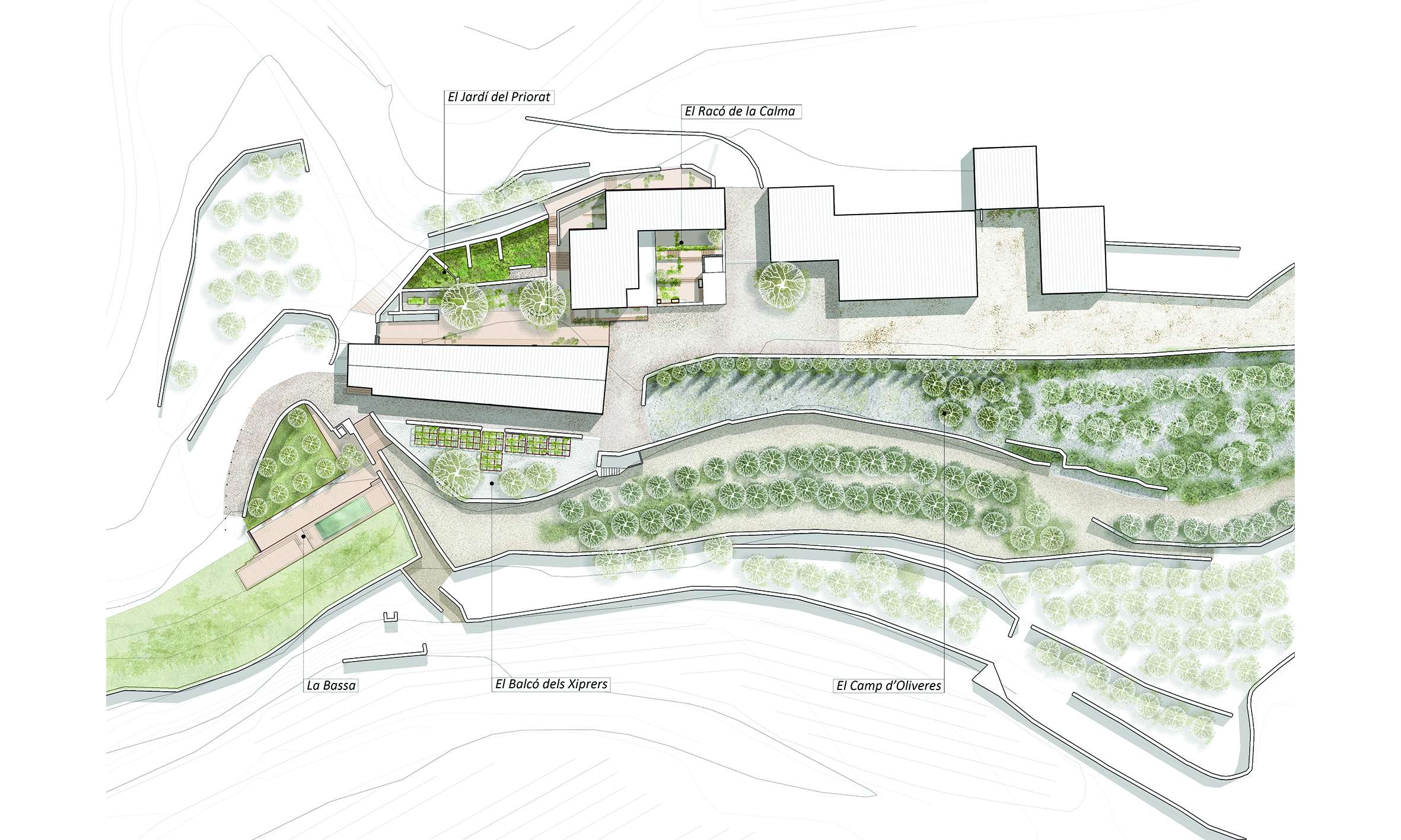
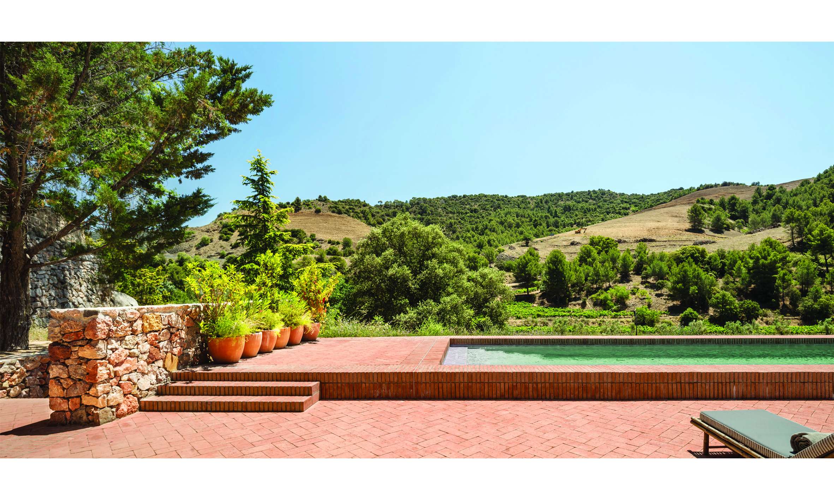
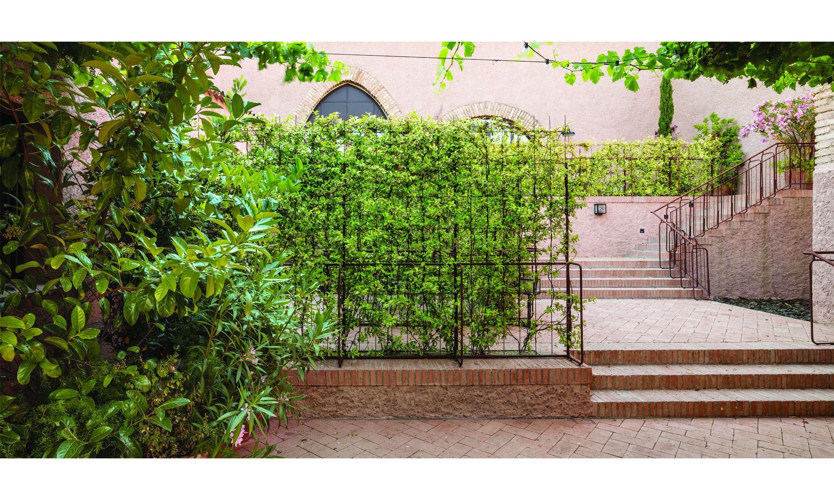

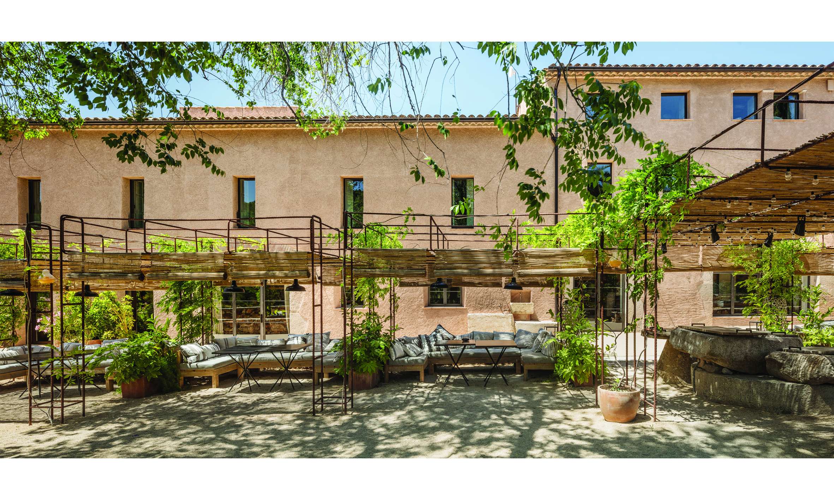
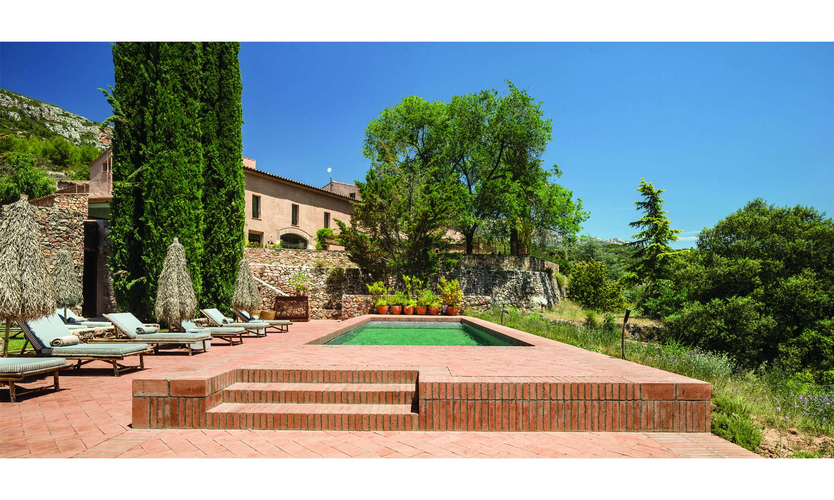
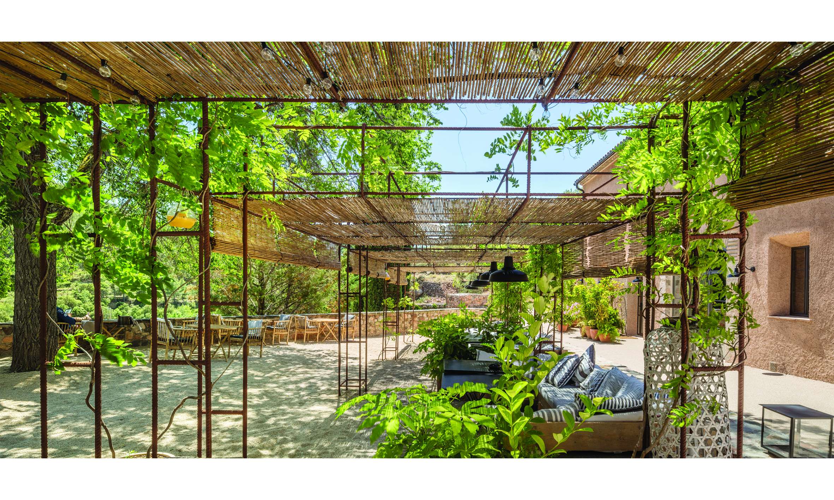


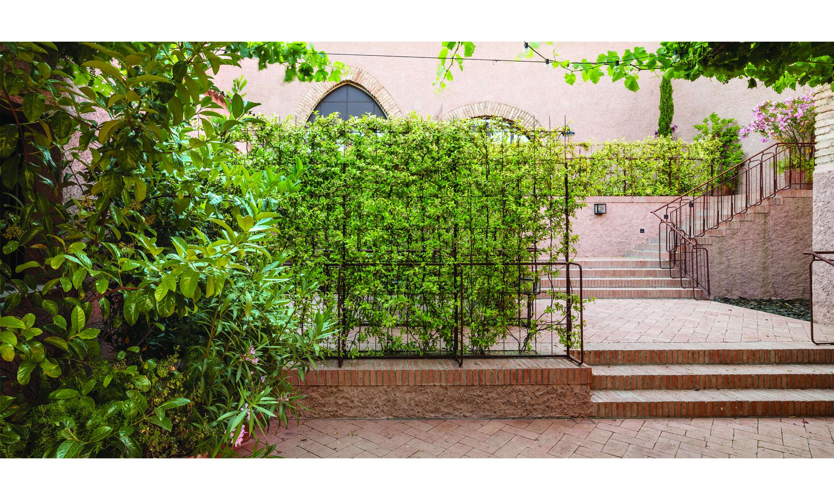
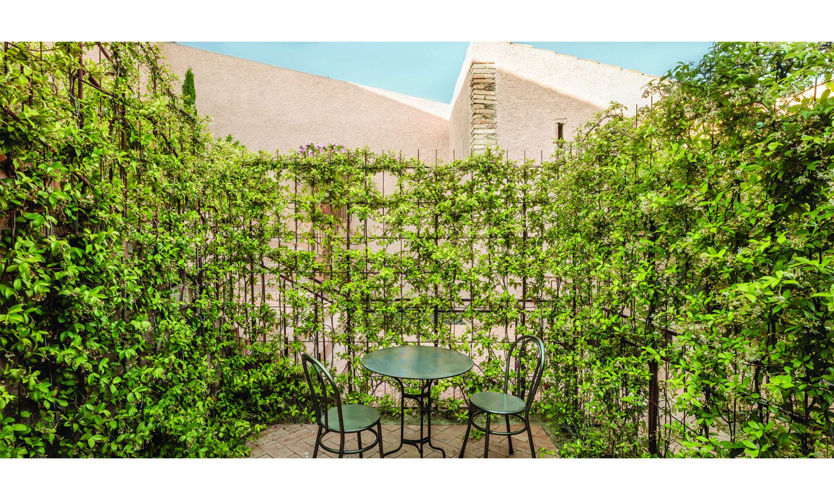
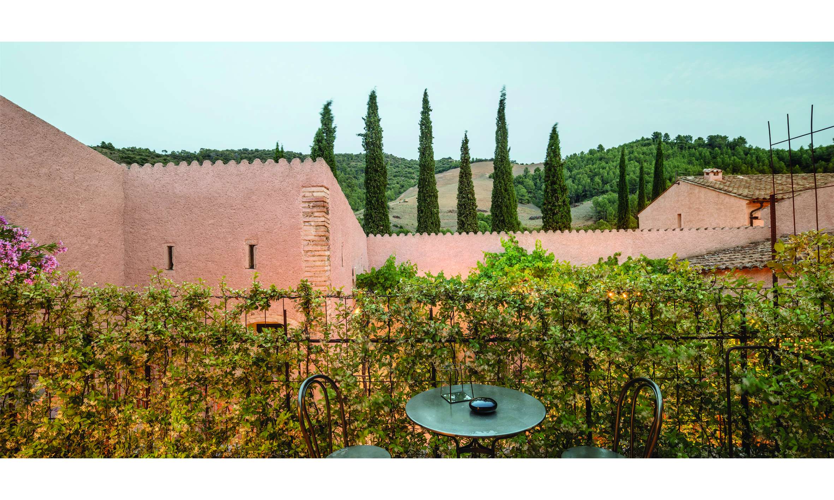
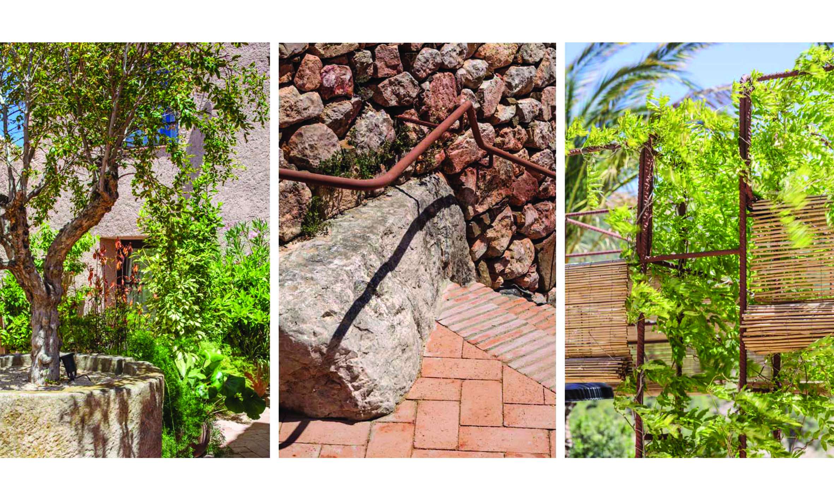
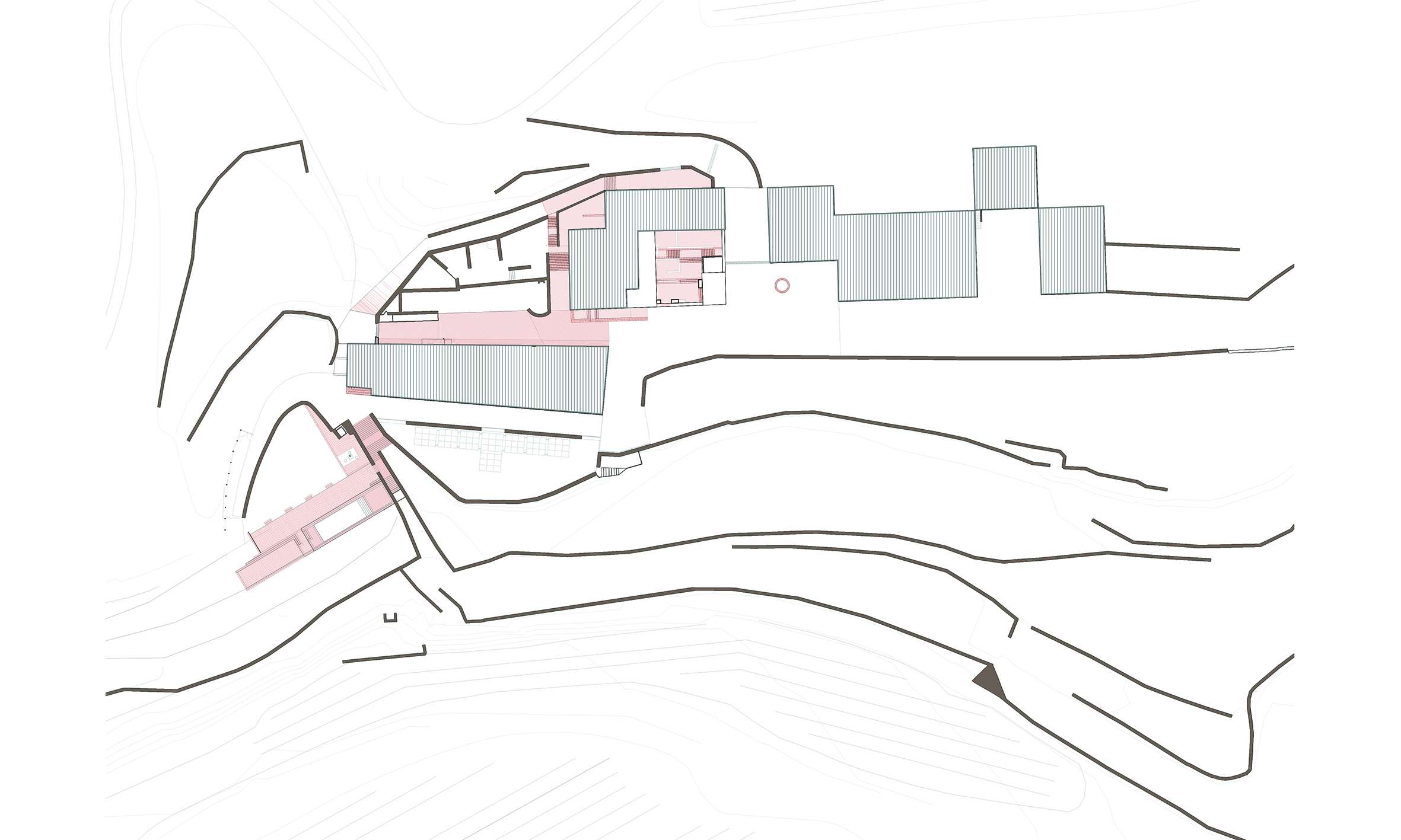
Espacios exteriores. Terra Dominicata Hotel & winery
Espais exteriors. Terra Dominicata Hotel & winery
Landscape architecture. Terra Dominicata Hotel & winery
The architectural intervention in the winemaking estate known as El Tancat, located right in the middle of the Montsant Natural Park, recovers the old agricultural production buildings of the Carthusian Monastery of Scala Dei, in order to convert them into the small Hotel & Winery, Terra Dominicata.
The landscape architecture project for the exterior spaces was carried out with the utmost respect for, and with the willingness to preserve the surroundings, the architecture and the customs of the nearby towns. The materials, the colours, the vegetation, the textures, as well as the construction techniques used, are inherent to the place and to its historic and cultural heritage.
Places
The architectural layout of the complex housing the different pre-existing buildings resembles a small town with just a few houses. Every one of the individual places that are created among themselves, and all around them, have some unique features in terms of size, orientation, relation to the surroundings, new functions, etc. As is usually the case in rural communities, a place name has been assigned to each one of them for the purpose of orienting the guests and visitors and, in turn, aims to create emotional and cultural ties to these revitalised spaces.
Techniques
The project not only puts forward ideas and configurations of spaces and areas that are in harmony with the landscape, but also applies this intention to the construction techniques. It regains and promotes the use of the methods utilised in the layout of the Priorat´s agricultural landscape such as dry-stone walls or metal trellises for training grapevines. Local ceramic materials were also used in the flooring and staircases which were manufactured using local technologies. All of these techniques have been carried out by professionals and craftsmen from nearby towns, thereby strengthening the personal and cultural link to the Priorat landscape.
In addition to artisanal techniques, state-of-the-art processes concerning other aspects, such as environmental sustainability have also been applied. With that in mind phytodepuration systems for wastewater, drip irrigation systems and rainwater tanks for irrigation, as well as light flow dimmers to minimise light pollution have been installed.
Sustainability Criteria
- Recovery of the agricultural, historic and cultural heritage of the local landscape.
- Respecting the existing topography, minimising the affect on the surrounding environment and reducing the generation of residues from earth moving to zero.
- Use of traditional ceramic materials manufactured in the surrounding area.
- Use of construction systems and local labour.
- Taking advantage of stones from old agricultural terraces for the construction of the new dry-stone walls, which create the boundaries and the newly adapted access areas.
- Filling the pond and supplying the watering system from rainwater collection tanks and water originating from mines and the estate´s own wells.
- Wastewater treatment by means of a natural system of phytodepuration ponds and its posterior return to the existing river system.
- Minimising exterior lighting and incorporating light flow dimmers so as not to affect the local wildlife of the natural park.
- Recovery of the Montsant Natural Park’s native vegetation.
