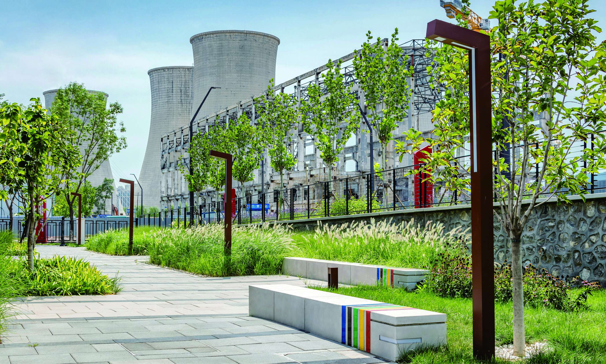
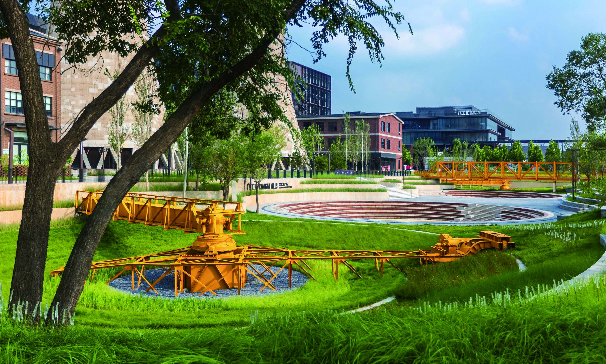
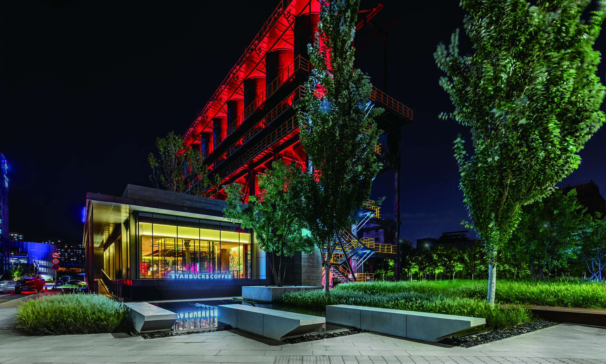
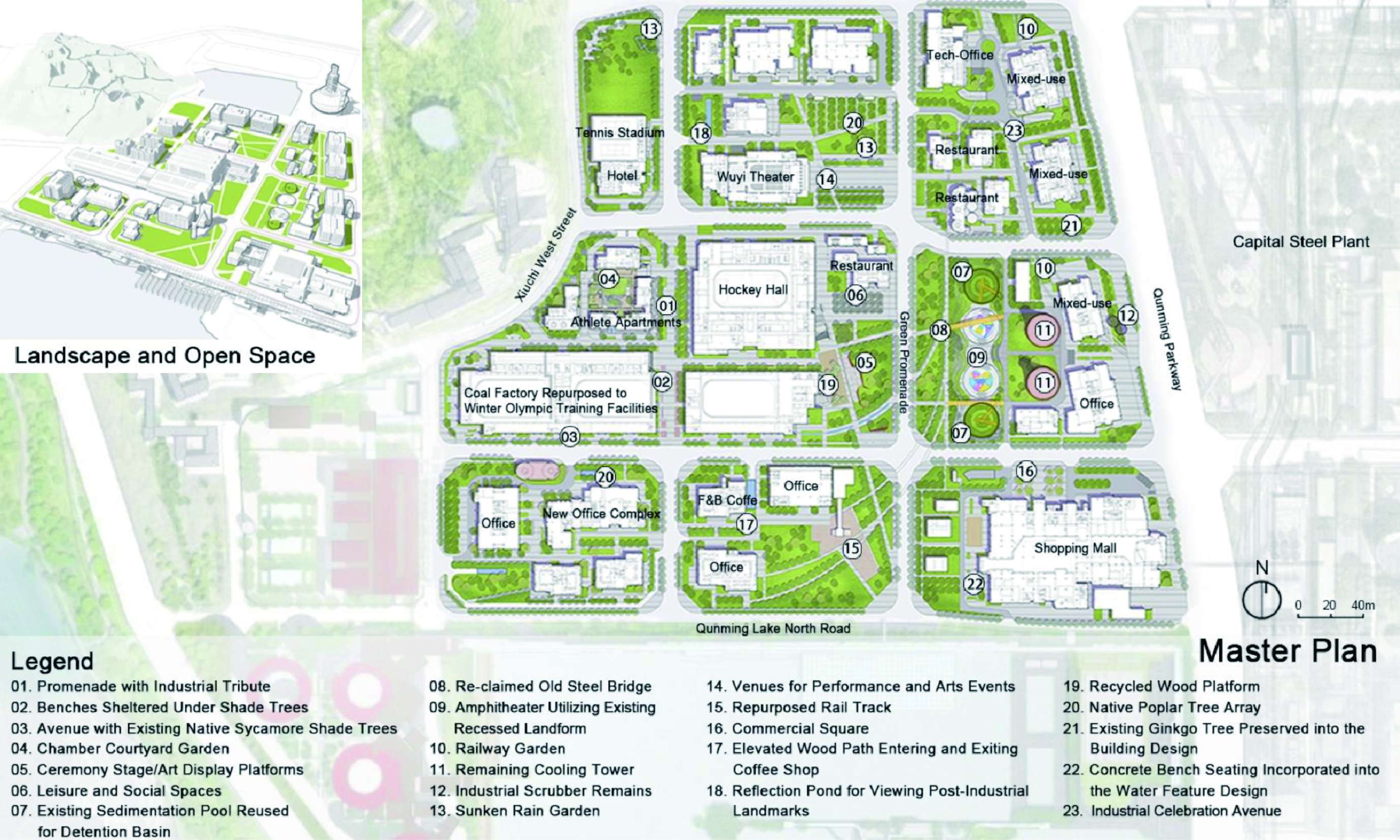
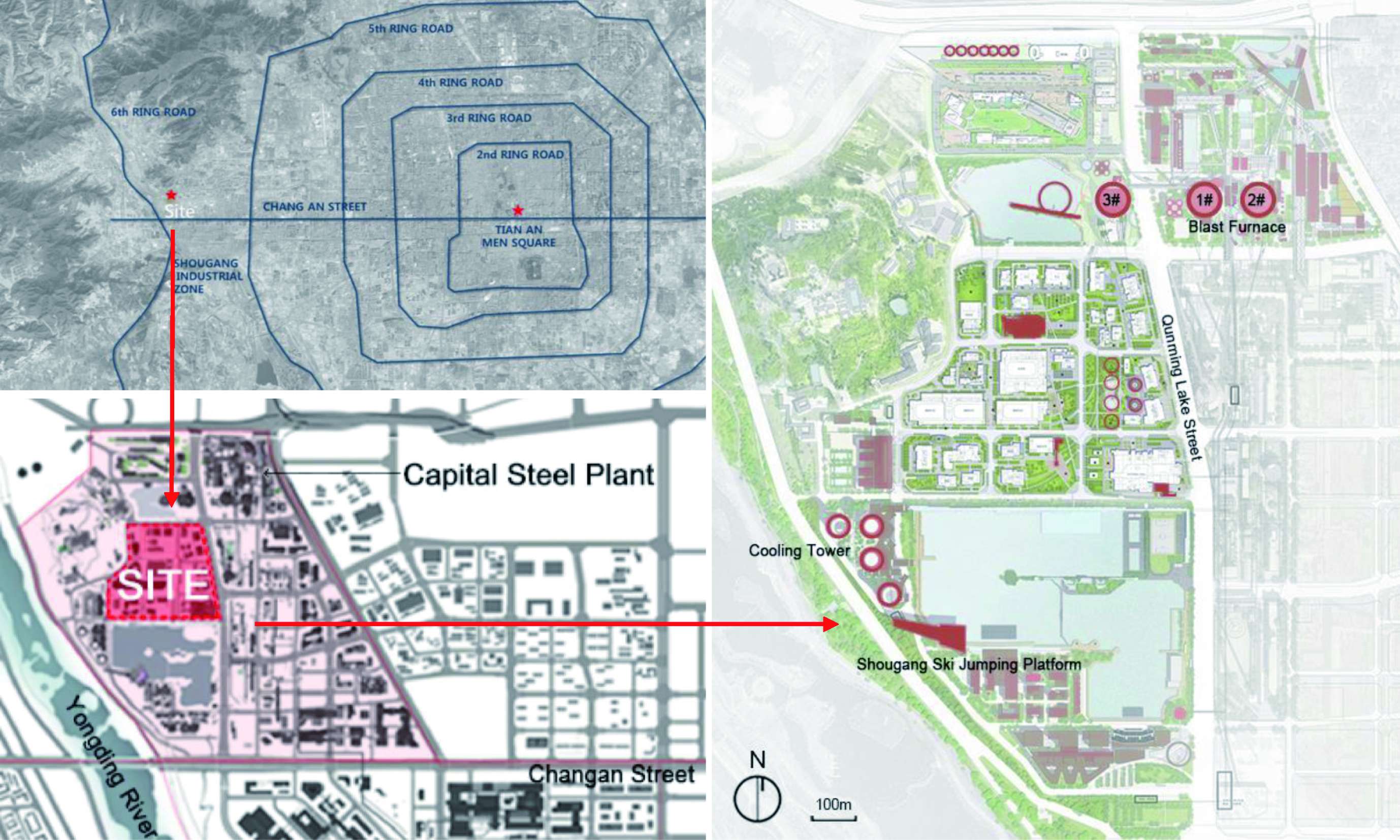
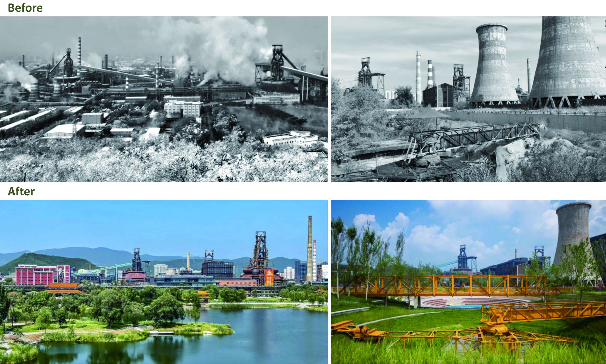
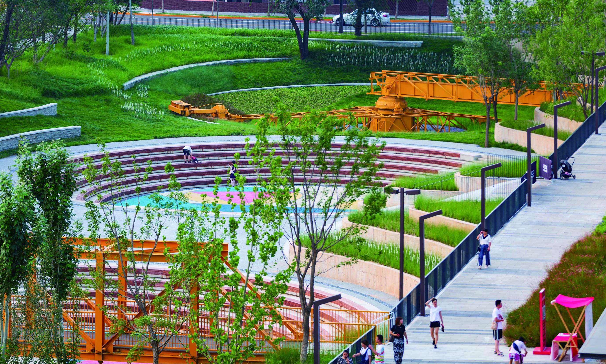
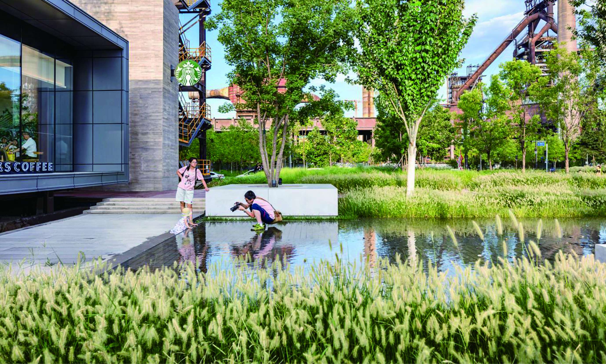
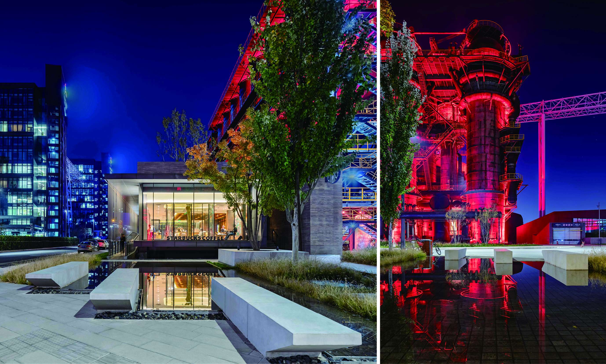
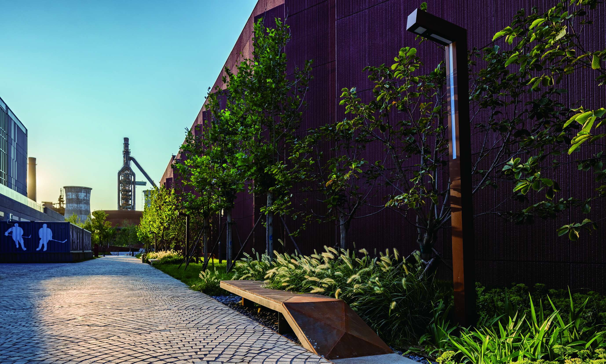
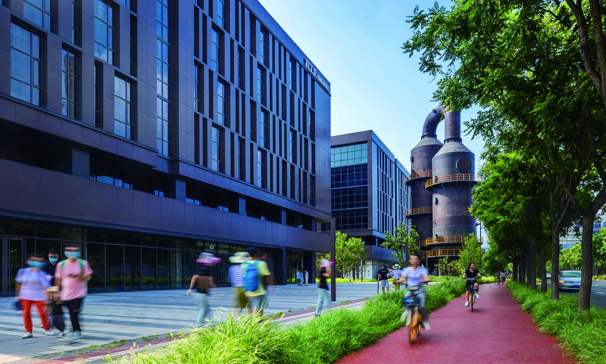
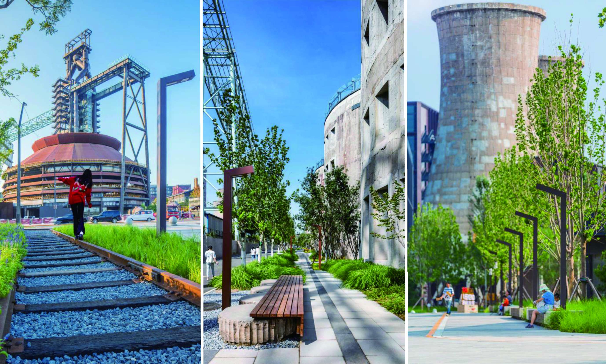

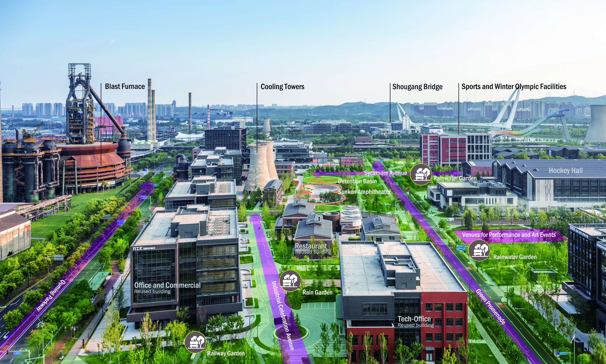
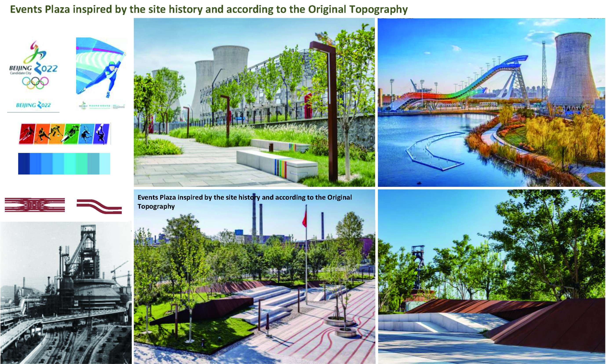
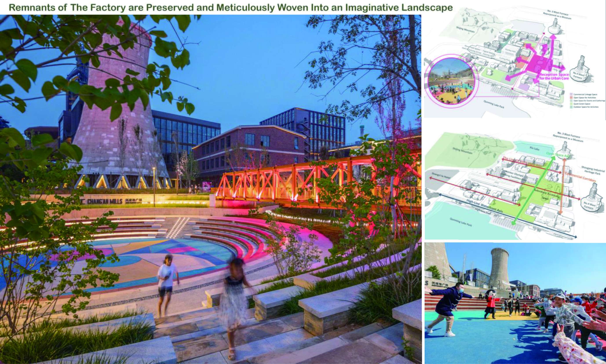
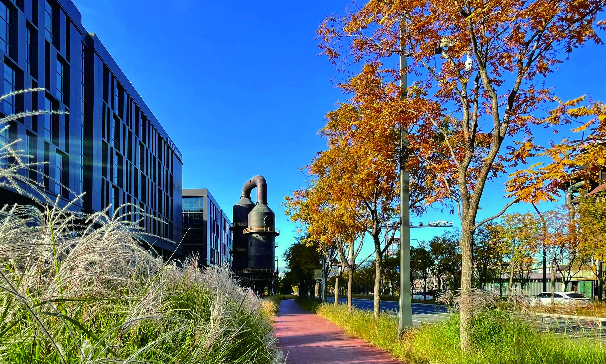
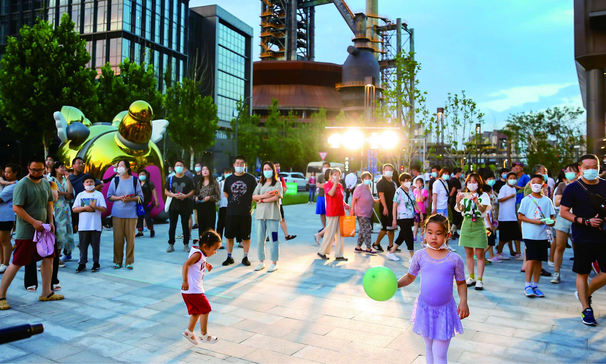
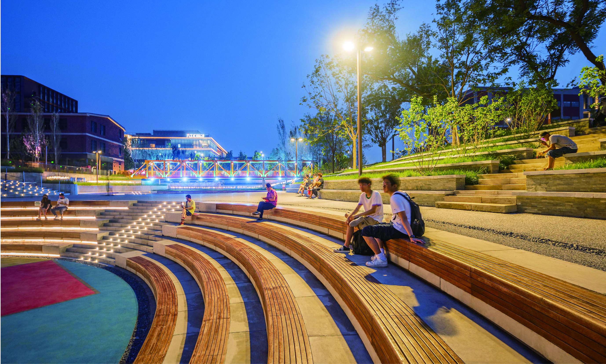
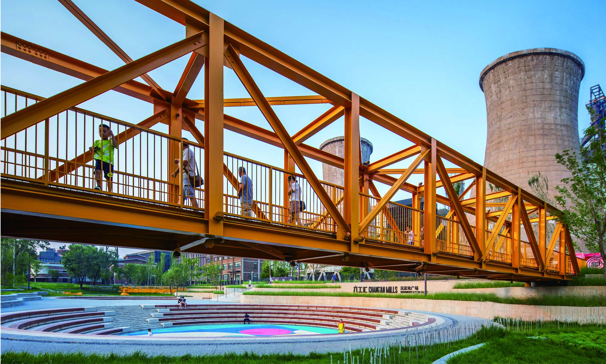
Gentrificación del paisaje de la planta siderúrgica de Shougang
Gentrificación del paisaje de la planta siderúrgica de Shougang
Landscape Gentrification of the Shougang Steel Plant
The multi-phase gentrification project transformed a Steel Plant brownfield into a model of sustainable design in the outskirts of Beijing. The collaborative multi-disciplinary project reinterpreted industrial relics’ value, reformed areas of a post-industrial steel plant into one complex proudly showcasing its past, and transformed into a suitable site for urban land use.
The site is visually dominated by iconic weathered-steel steel factory facilities towering above the landscape. These visual and cultural resources are intentionally preserved for all generations, resulting in contemporary multi-functional amenities. Office spaces along with food and beverage outlets were incorporated within the monolithic structures, incubating multi-sized business entities and fostering a vibrant community.
The project exemplifies social, cultural, and ecological resiliency for China’s brownfield sites. It is an aspirational and innovative blending of landscape, architecture and infrastructure transforming this contaminated site into a verdant urban landscape that illustrates the compatibility of design excellence, high standards, and sustainable environmental practices.
Collaboration of the multiple teams like civil, structural & environmental engineers that was in line with regulations. In league with master urban planning goals of the city, the stand alone monolithic industrial sites transform via 5-fold landscape stratagems:
Create a remarkable & flexible destination that embodies the vision & mission of client
Engage the existing derelict site’s unique post-industrial structures
Utilize best sustainability practices within a reserved budget
Provide a publicly accessible landscape to an under-served community
Retain & bolster the industrial/working-class history & culture of the site
Conclusion
The project exemplifies the potential of industrial relics’ driven economic revitalization, imbuing a sense of the site’s history & providing multi-dimensional visitor experiences.
The project has won the following awards:
IFLA Asia-Pac LA Awards for Honorable Mention, 2020
ULI Asia Pacific Awards for Excellence, 2022
Chinese Society of Landscape Architecture,First Prize,2022
Beijing Institute of Landscape Architecture, First Prize,2022
BALI National Landscape Awards, International Award, 2020
China Real Estate& Design Award, Urban Regeneration Award
