
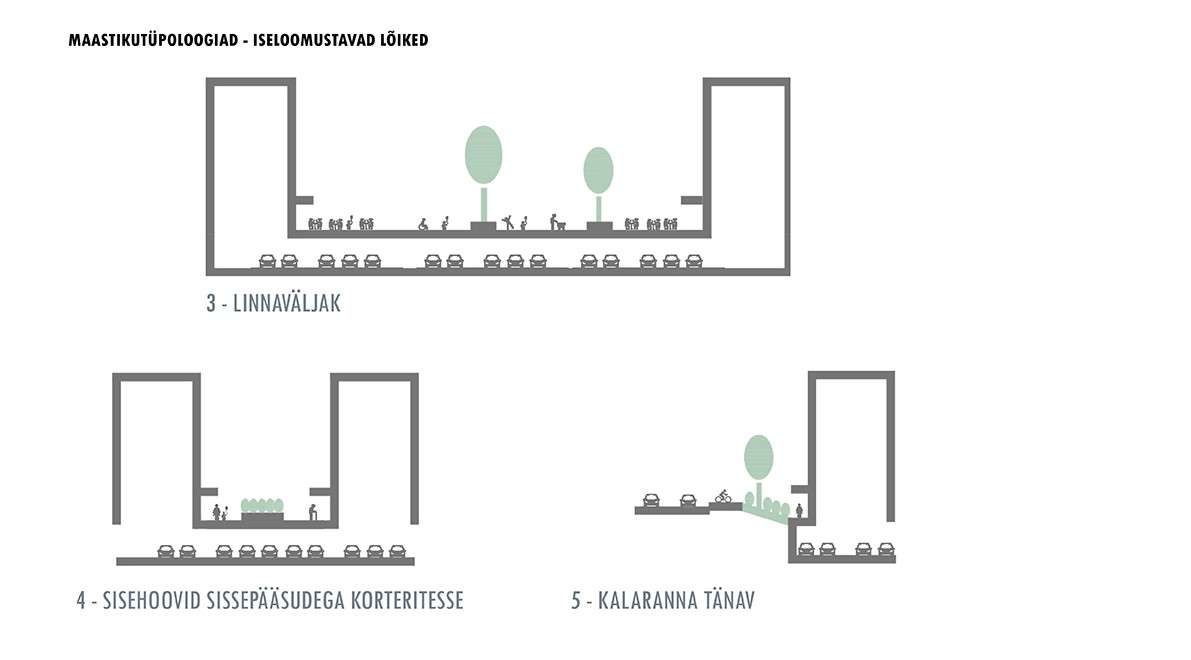
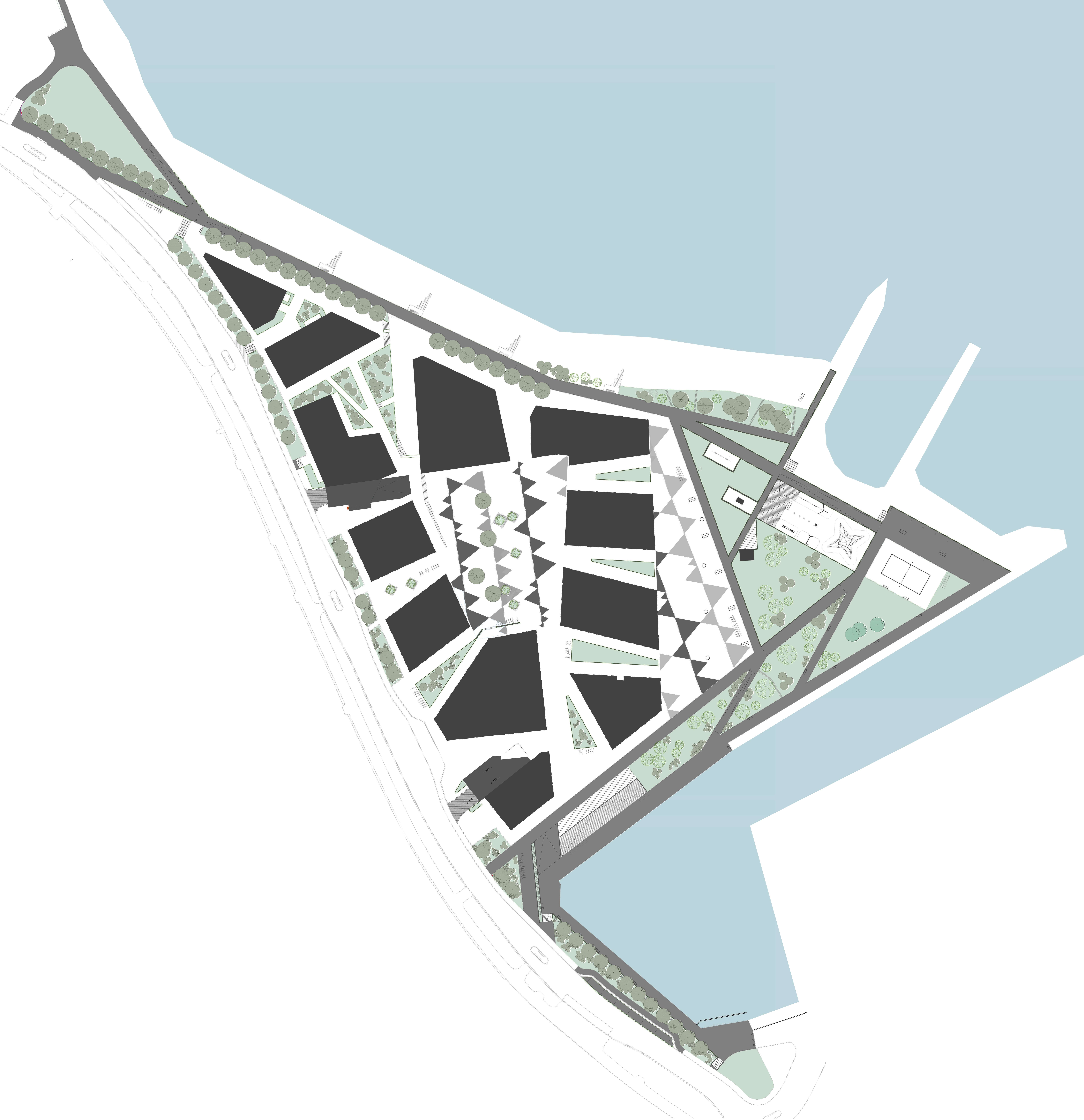

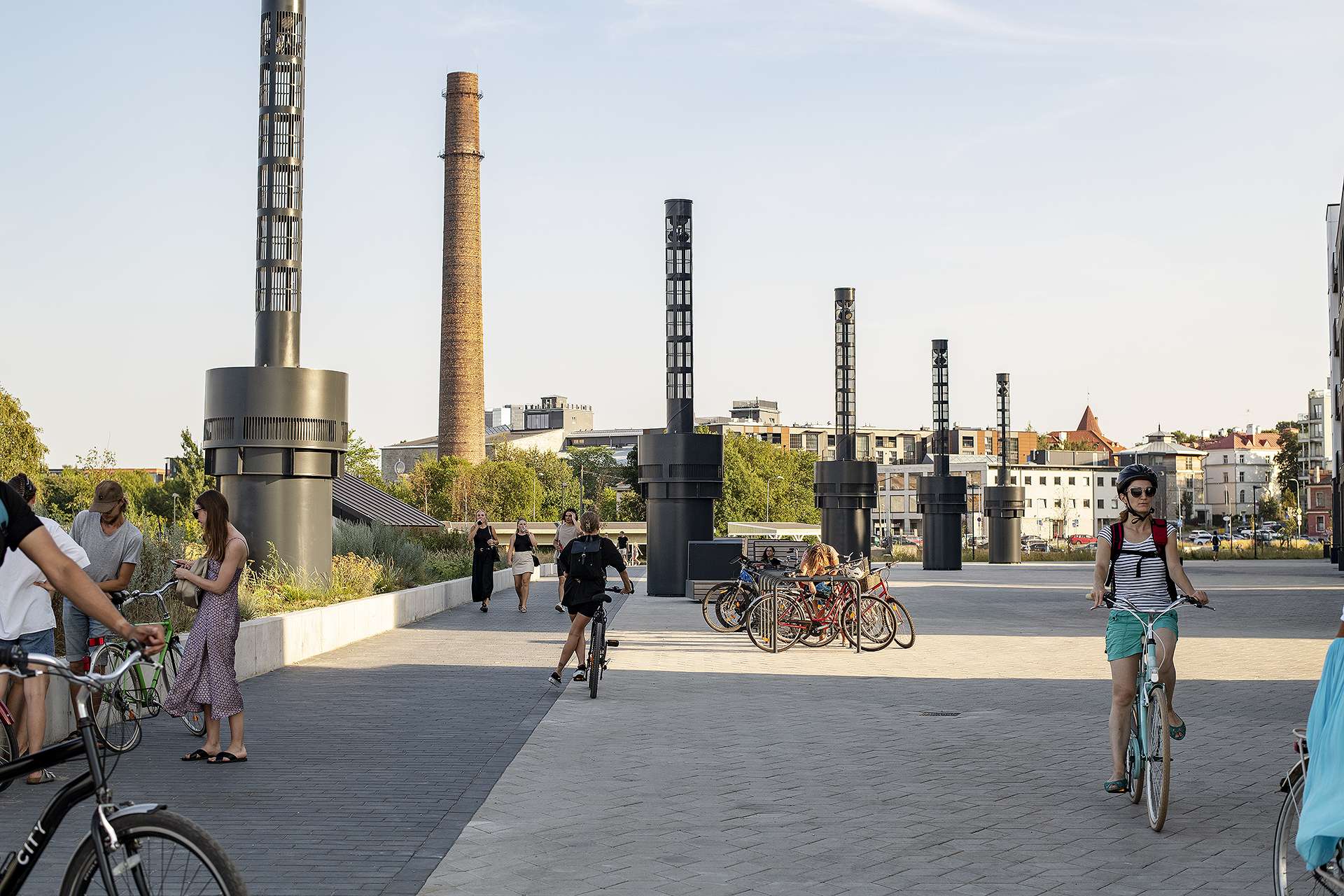
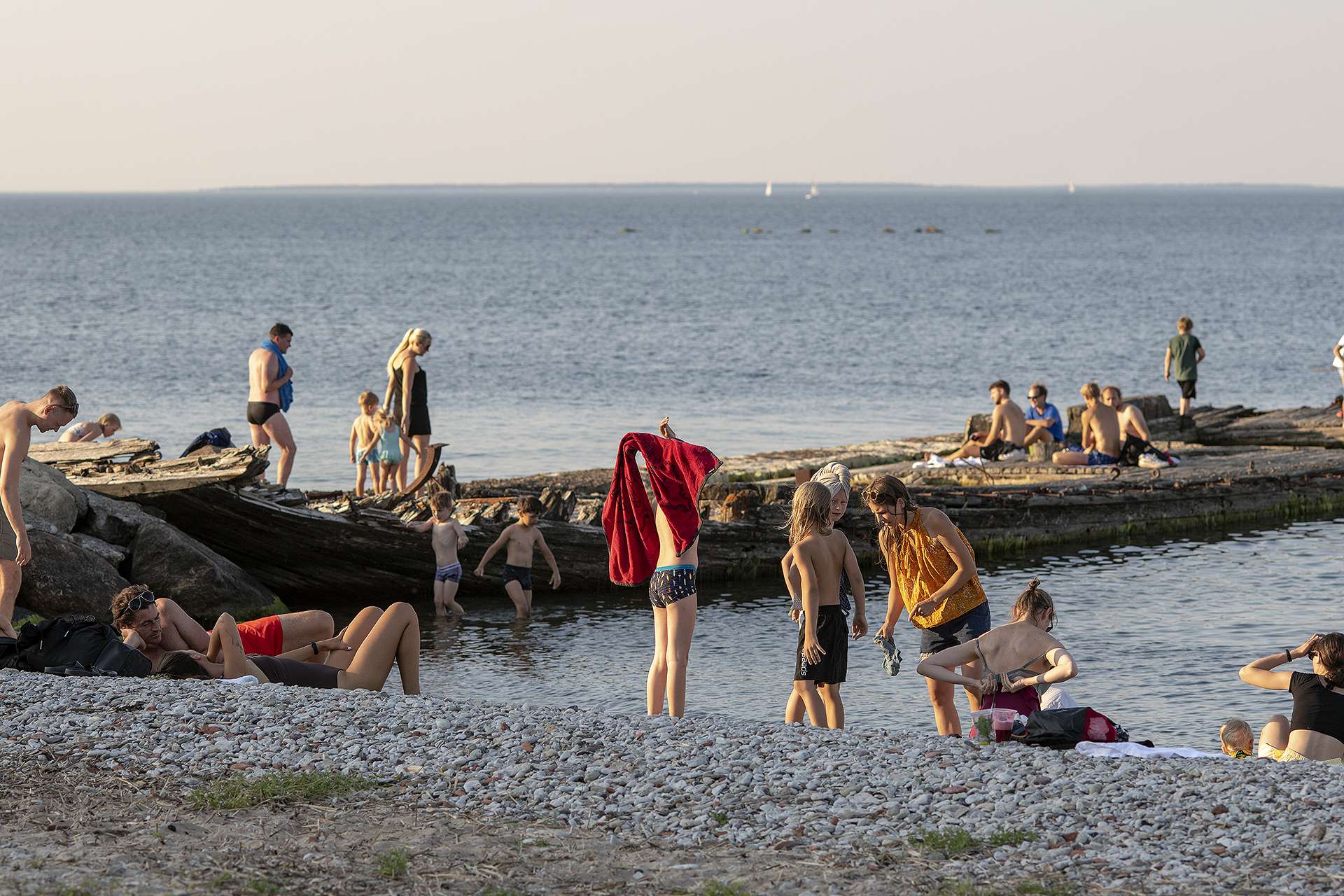
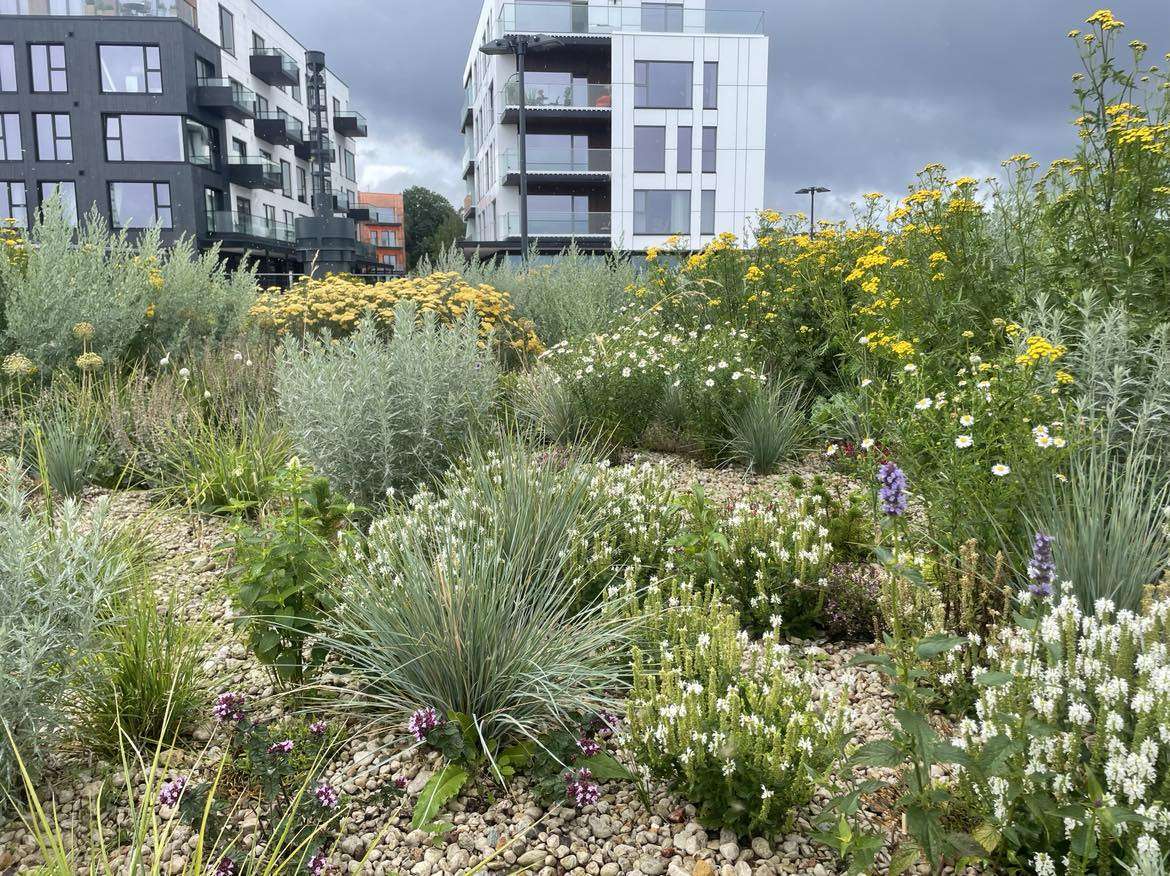
Kalaranna park and residental area landscape design, Tallinn, Estonia
Kalaranna park and residental area landscape design, Tallinn, Estonia
Kalaranna park and residental area landscape design, Tallinn, Estonia
The goal of the Kalaranna landscape architectural solution is to create a multi-layered urban structure that functions as a part of the city of Tallinn, connects the city to the sea both visually and logistically, enriches the city as a whole and emphasizes the uniqueness of the region. Kalaranna will create a unique place with a distinctive character in the context of Tallinn, which will take advantage of and highlight the location's geographical, urban planning and historical values. Views of the sea and the surrounding dominants (Linnahall, Patarei, Kultuurikatel, Oleviste church) are valued in landscape design. Based on the solution of the architectural competition, clear passageways to the sea have already been left between the buildings, which function as viewing corridors, from which the sea,
The beach promenade to be built will create a coherent connection between the city center, the Patarei complex and Marine Museum Lennusadam. The layout of the area offers space for various activities (picnic areas, skating rink, playground, seating options with different views and lights).
The main attraction of the area is the public beach and bathing place in the heart of the city, overlooking the historic Linnahall and the Old Town. On the beach, existing natural boulders were used to allow sitting. The solution preserves the existing shipwreck in its unchanged form by using it as a small form that can be seen from a distance.
A children's playground that is lower than the existing relief is planned for the Kalaranna park area. The location at a lower level offers shelter from sea winds. Beach volleyball courts, the possibility of building a winter skating rink, and a slack line were also planned for the area
The entire outdoor space is a car-free public space that connects with the most important existing and emerging pedestrian routes after the construction of the block. Parking is solved as an underground parking lot. A large part of the project area is located on the roof of the parking floor, where it is possible to build landscaping only on the principle of roof landscaping - container landscaping.
A large part of the project area is located on the roof of the parking floor, where it is possible to build landscaping only on the principle of roof landscaping - container landscaping. In the landscaping solution, closeness to nature is taken into account, in the example of the vegetation of the rocky beaches near Tallinn and Paljassaare peninsula. In the landscaping solution, closeness to nature is taken into account, the vegetation of the rocky beaches near Tallinn and Paljassaare is an example.
The project area is located in the developing seaside area of the city of Tallinn. In Soviet times, the beach was closed to people. On the brink of Estonian independence, the main goal of the city of Tallinn is to open the seashore and bring people back to the sea. There are several historical architectural landmarks near the area of the project area: monumental historical landmark Linnahall (An empty hall with a concert hall, an ice rink, a harbor and cafes built for the 1980 Summer Olympics), Cultural Center Kultuurikatel, former prison Patarei, Marine Museum Lennusadam etc. The area is located in the view sector of the Old Town, the area offers a view of the Oleviste Church. The area of the project is visually connected to the sea: the most valuable views in the area open to the sea, as well as views to the area from the sea.
In 2017, an architectural competition was organized to build the area. The main goal was to create a coherent beach promenade, create a park and plan business and residential buildings on the sea shore.
