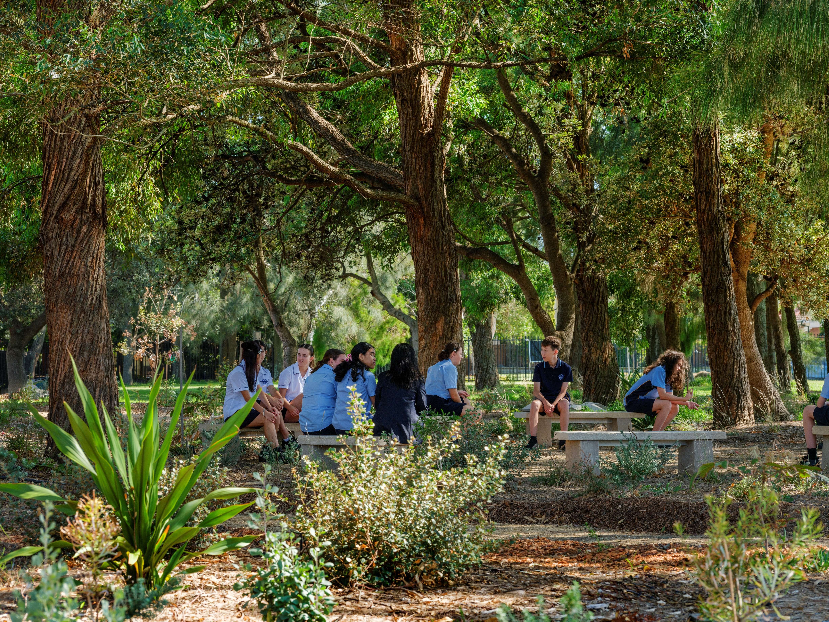
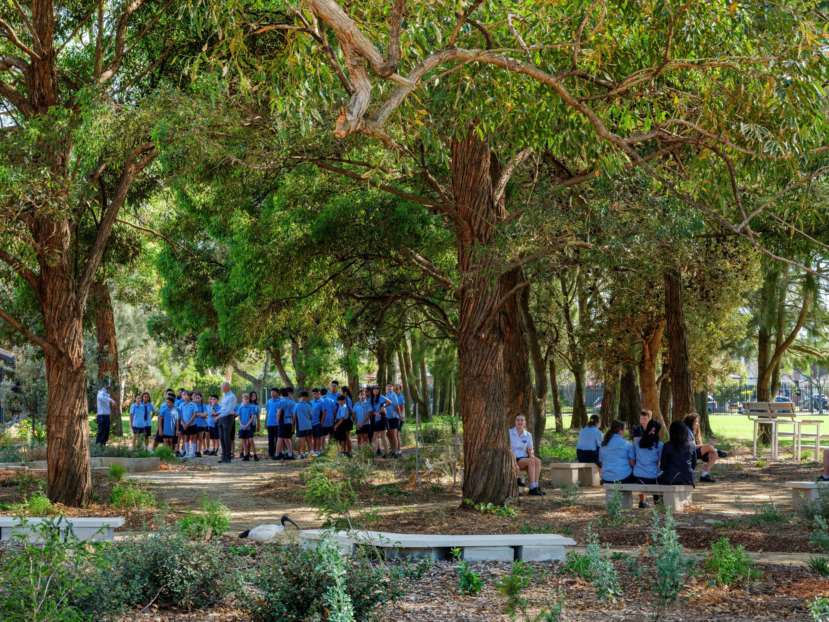
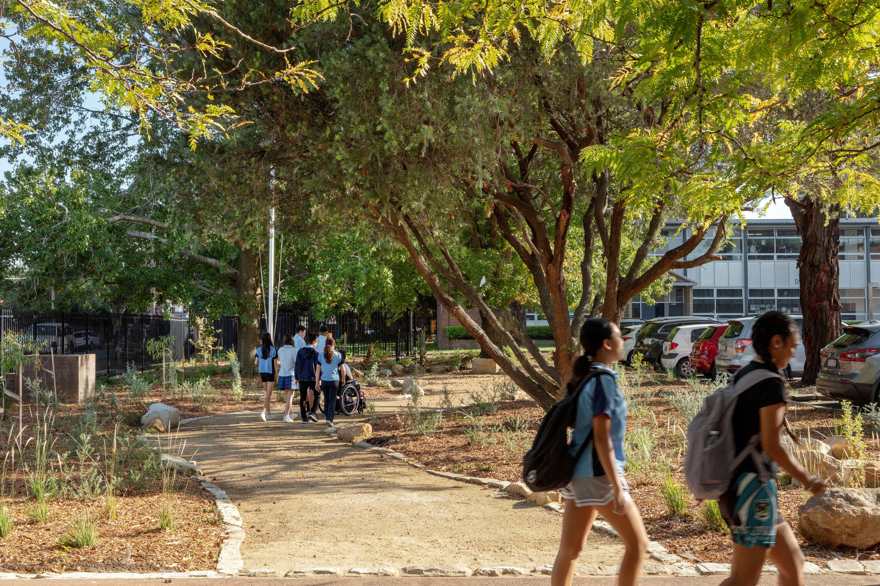
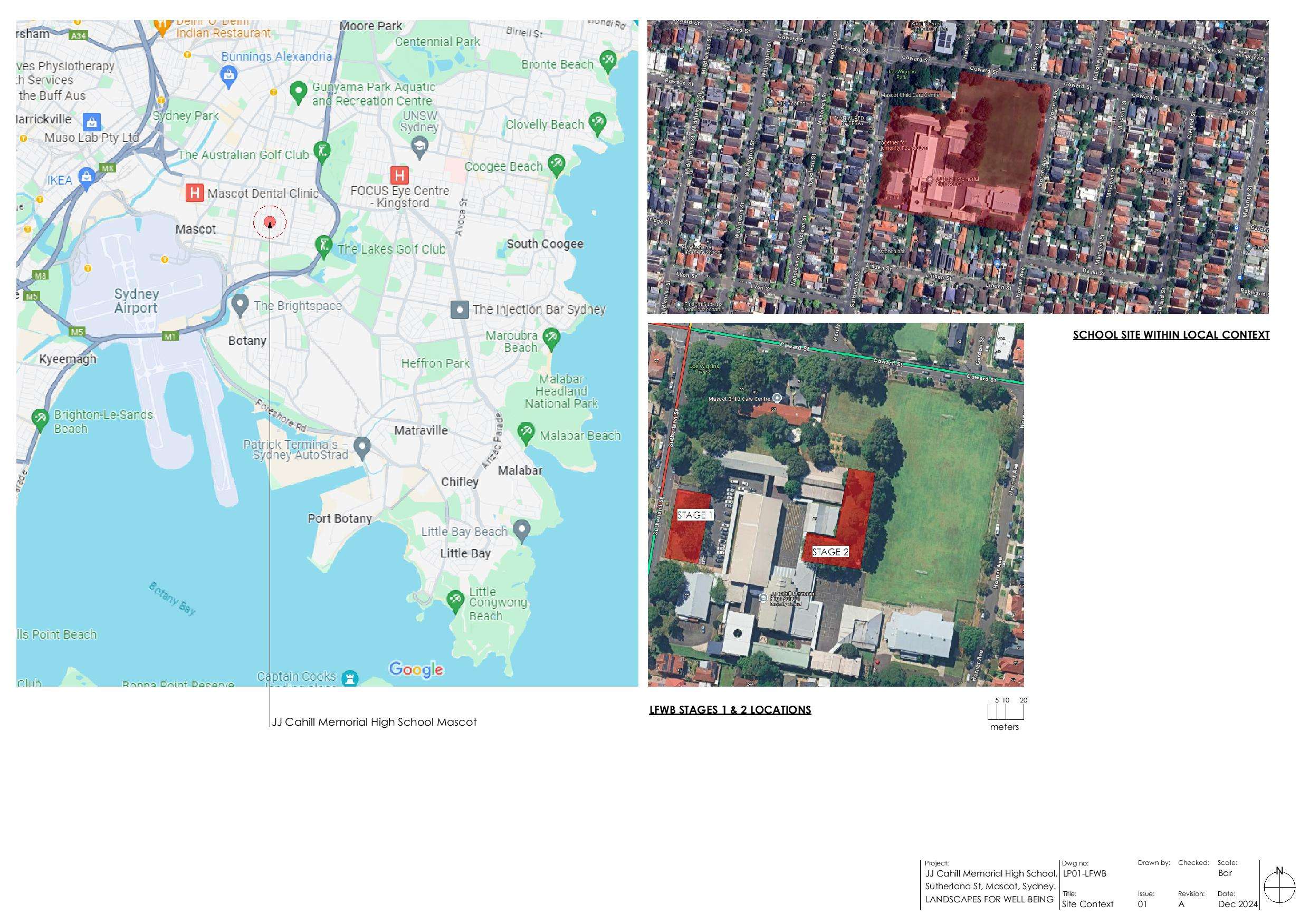
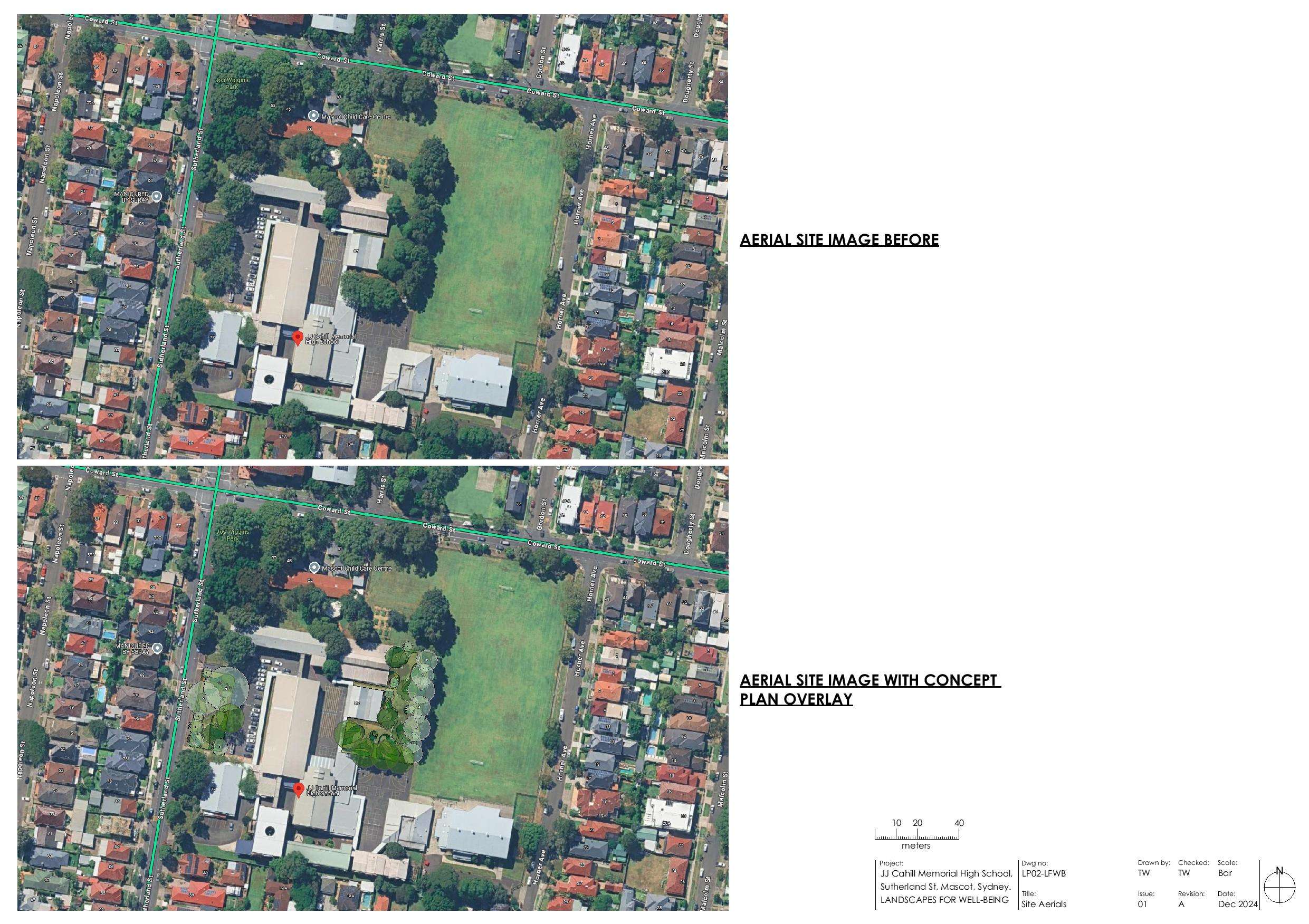
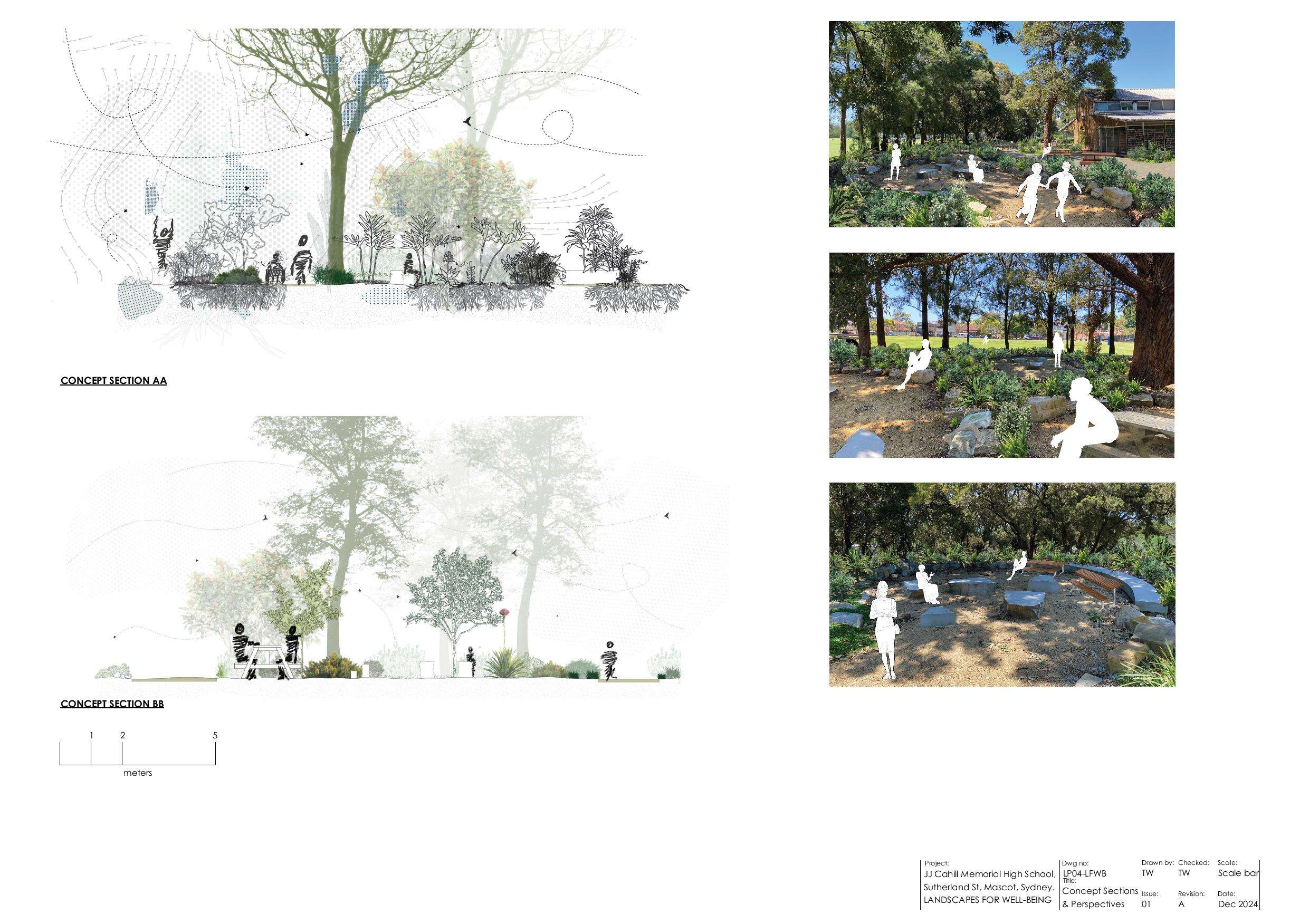
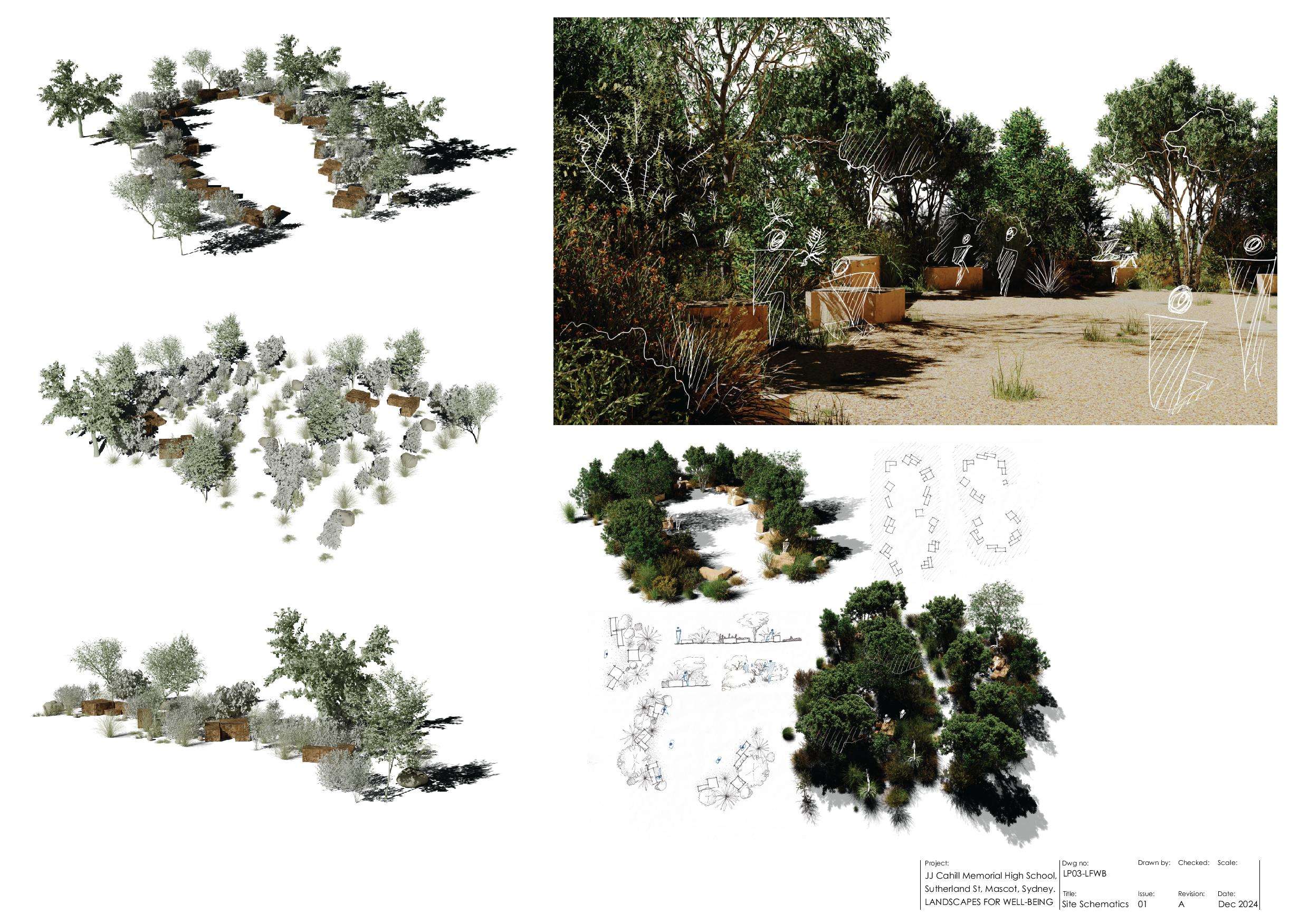
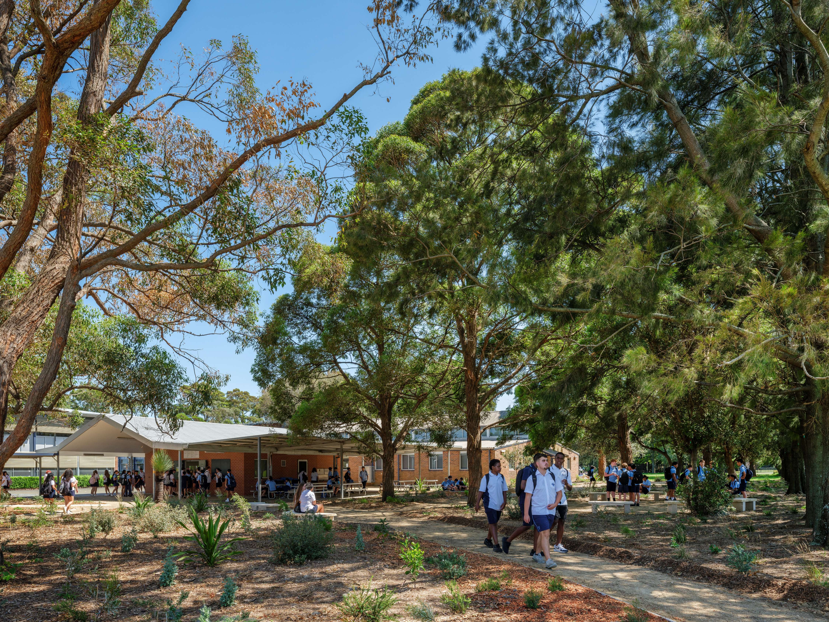
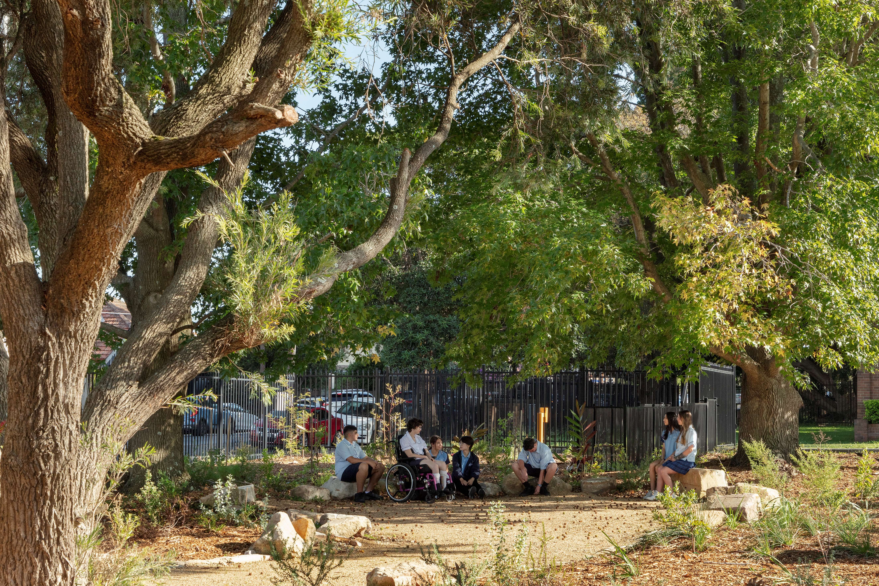
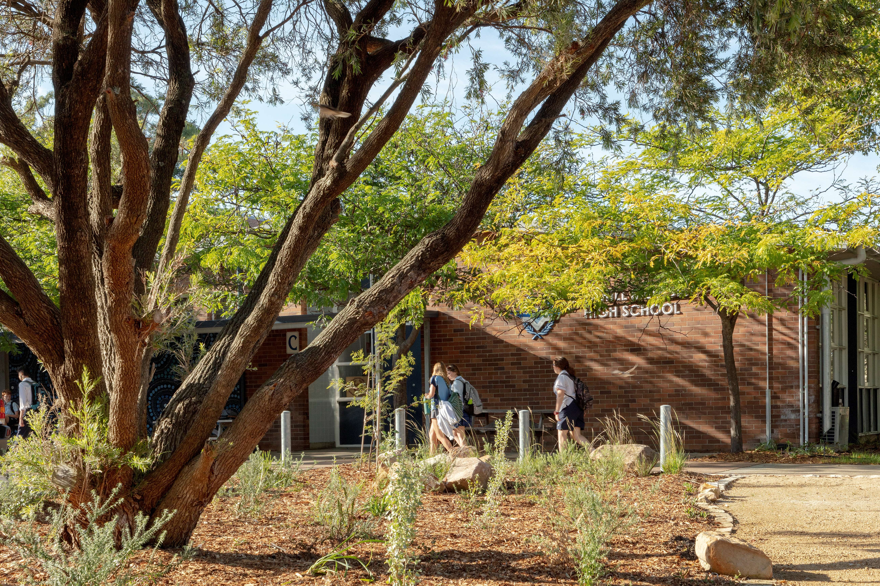
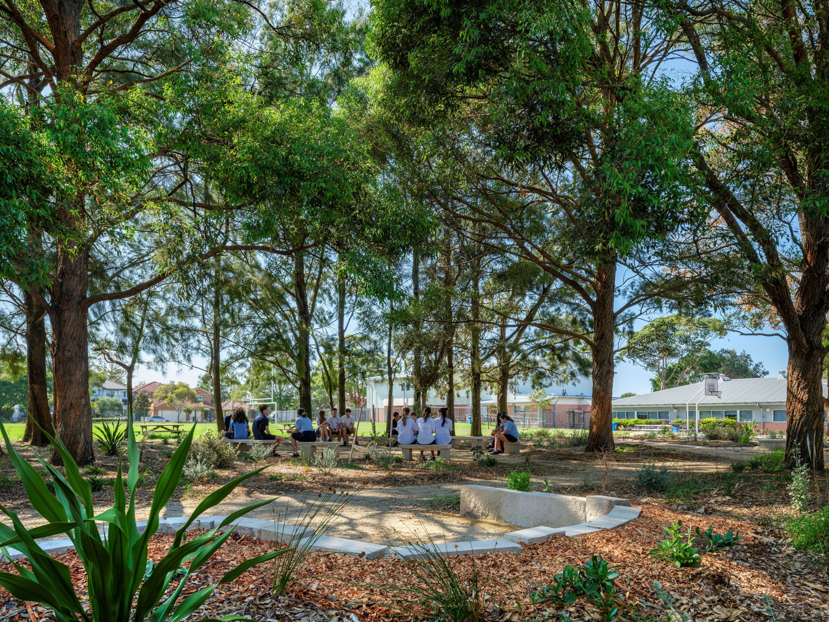
Landscapes for Well-Being
Landscapes for Well-Being
Landscapes for Well-Being (LFWB) is a transformative, climate-positive initiative that reimagines public school grounds as regenerative, democratic landscapes grounded in Country. Led by AILA Fellow and Registered Landscape Architect Tanya Wood, the project brought together University of Technology Sydney (UTS) landscape architecture and architecture students with high school students, staff, local Indigenous enterprise IndigiGrow, artists, contractors, and community members. The result is an avant-garde prototype for equitable, inclusive, and ecologically rich public space.
Delivered as a real-world university studio, UTS students not only designed but constructed two major landscape interventions in response to urgent social, environmental, and cultural challenges. Stage 1 replaced a colonial entry lawn with over 1,000 propagated plants expertly grown on by IndigiGrow from the critically endangered Eastern Suburbs Banksia Scrub (ESBS)—of which less than 3% remains—restoring biodiversity and teaching ecological stewardship. Stage 2 transformed an inaccessible courtyard into a fully inclusive outdoor learning environment, complete with yarning circles, accessible paths, and microclimate-responsive ESBS planting. Both landscapes are now fully accessible, including for support unit students—delivering genuine equality in access. Stage 1 was built in 40°C heat; Stage 2 in flooding rains—each constructed by a dedicated volunteer team who embraced the climate extremes as integral to the learning and cemented their belief - the time for action is now.
This pilot project pioneers a replicable model for community-powered learning that unites tertiary and high school students in restoring endangered plant communities. Already, a local primary school is collaborating with the LFWB team on its own masterplan, and the Fred Hollows Foundation is partnering with the team to regenerate the Fred Hollows Public Reserve. The LFWB approach—combining landscape restoration, education reform, and Indigenous knowledge—offers a world-first blueprint for embedding cultural and environmental sustainability into public education.
All materials were donated, reused, or recycled, proving that low-cost design can yield high-impact, long-lasting outcomes. The project increased biodiversity, improved student well-being, and catalysed a powerful cultural shift: high school enrolments have tripled (2023–2025), the school parent committee is full for the first time in years, and the landscape continues to flourish. Gardening and landscape architecture are now recognised as a school sport, embedding stewardship into everyday life. In 2025, an on-site IndigiGrow nursery will launch, transforming the school into Sydney’s first Urban Agricultural High School and making ecology, enterprise, and cultural knowledge central to education.
The project’s innovation has been widely recognised. Cancer Council NSW is using LFWB as a case study for best practice, and the Government Architect NSW will feature it in the new Design Guide for Schools as a model of climate-responsive, culturally grounded, student-led design.
LFWB powerfully embodies the Biennale’s themes of regeneration, articulation, and transition, and reflects the Rosa Barba Prize’s vision of landscape as a driver of cultural, social, and ecological transformation. This is not merely a redesign—it is a radical redefinition of what public education and landscape architecture can be. A bold, replicable, and resilient prototype for shared futures.
IFLA SDG MENTIONS
SDG 3: Good Health and Well-Being
Landscapes for Well-Being (LFWB) addresses the critical role of nature in promoting mental health and emotional resilience. Located within a school environment, the design integrates sensory planting, shaded refuge areas, and quiet circulation routes that actively reduce stress, anxiety, and behavioural issues. By embedding access to green space in daily school life, LFWB supports preventative health measures, especially for children experiencing trauma or neurodivergence. It is designed in collaboration with mental health professionals, educators, and families, and promotes holistic well-being across physical, emotional, and cognitive domains. The project demonstrates how landscape architecture can become a first-line intervention in public health strategy—particularly in educational settings—where urban children often lack access to restorative environments. The spatial and horticultural strategies employed are evidence-based and support emotional regulation and peer interaction. This directly supports SDG 3 by building infrastructure that improves mental health outcomes through environmental design.
SDG 4: Quality Education
LFWB redefines the role of landscape in educational settings, positioning outdoor space as a critical platform for learning and emotional development. The design facilitates both structured and unstructured learning in diverse spatial conditions—from shaded storytelling circles to open collaborative gardens. Importantly, the project considers the needs of neurodivergent children, children in wheelchairs and with mixed mobility, and students experiencing social, cultural, or linguistic disadvantage. It includes tactile wayfinding, sensory gardens, and adaptable teaching spaces that make learning more accessible and inclusive. The co-design process involved educators and students from the high school, embedding curriculum-responsive and culturally relevant design decisions. LFWB advances SDG 4 by promoting inclusive and equitable education—not just through curriculum delivery, but through the spatial and sensory environments in which learning occurs. It serves as a replicable model for how landscape architects can directly contribute to education reform through design innovation.
Landscape architecture has become a form of participation and expression accessible to all students—regardless of physical ability, as it is now a 'sport' students can select. For those unable to take part in traditional team sports like football or basketball, the gardens now offer an alternative elective pathway. These students engage in active landscape stewardship, contributing through maintenance, observation, and documentation. This redefinition of school 'sport' fosters inclusivity, pride, and practical skills.
A key driver for the long-term success of the project will be the establishment of an on-site Indigenous nursery, IndigiGrow, to be realised in 2025. This living laboratory will enable students to learn propagation, germination, and the cultural significance of native species—embedding Indigenous ecological knowledge into the curriculum.
The project represents a world-first blueprint for culturally integrated environmental education, and will position the school as Sydney's first Urban Agricultural School, demonstrating how landscape architecture can radically reshape pedagogy, inclusion, and ecological literacy in the public education system.
SDG 10: Reduced Inequalities
Landscapes for Well-Being actively dismantles barriers to inclusion in the public realm—particularly for children and families who experience exclusion due to cultural, neurodivergent, physical, or socioeconomic reasons. The project was developed in close consultation with the school's diverse community, including Indigenous elders, refugee-background families, and special education experts. The resulting spaces are designed to support a spectrum of physical and cognitive needs, including trauma-sensitive layouts, sensory-rich planting, quiet zones, and universally accessible surfaces and facilities. LFWB provides a template for how public space—especially in schools—can be designed to address inequality from the ground up, embedding care, access, and agency into landscape systems. By giving all children equitable access to safe, healing, and culturally resonant space, the project directly supports SDG 10 and demonstrates the leading role of landscape architecture in social justice.
SDG 11: Sustainable Cities and Communities
As a replicable model for urban schools, Landscapes for Well-Being contributes to building inclusive, safe, and sustainable communities. The project transforms previously underutilised or hostile outdoor areas into green, accessible, and socially dynamic environments. Designed for a densely built suburban context in Sydney, it demonstrates how small-scale interventions can yield profound community outcomes—enhancing equity, safety, and belonging. The design process included students, educators, and local Indigenous representatives, ensuring that the final landscape reflects local values and needs. Green infrastructure strategies—such as rain gardens and regenerative zones—improve microclimate, biodiversity, and urban resilience. The project models how high-quality open space can be delivered in educational institutions and leveraged for broader community benefit, particularly in lower-income or high-density neighbourhoods. By improving liveability and creating socially cohesive micro-communities, LFWB delivers directly on SDG 11.
SDG 13: Climate Action
LFWB implements climate-responsive landscape strategies to build resilience within a vulnerable population group—children. Located in an urban heat island-prone zone, the design utilises extensive shade planting, green infrastructure, and natural ventilation corridors to cool the site and reduce reliance on built infrastructure. Deep soil zones and rain gardens support stormwater attenuation and groundwater recharge, while the planting palette is climate-adapted and low-water-demand. Education is integrated into these systems: students actively learn about climate change through their everyday interaction with regenerative processes such as composting, seasonal change, and biodiversity observation. The project models how everyday institutional landscapes can be activated as tools for climate awareness and adaptation. It directly contributes to SDG 13 by linking mitigation, education, and resilience-building in a single, child-centered landscape framework; for it is children who will inherit our world.
SDG 15: Life on Land
LFWB integrates biodiversity and habitat restoration into a highly urbanised educational setting, using a planting palette composed 100% of native species from the critically endangered Eastern Suburbs Banksia Scrub (ESBS). Developed in close collaboration with Aboriginal horticultural leaders on Country, the project contributes to the urgent conservation of one of Sydney's most threatened plant communities—of which less than 3% remains. These endemic systems are embedded throughout the site to support native fauna habitat, reduce heat island effects, and reconnect fragmented ecological corridors.
Children are active participants in this restoration process, engaging through bush tucker gardens, propagation programs, and biodiversity monitoring embedded in the school curriculum. The landscape design replicates pre-European vegetation structures and incorporates stormwater-sensitive strategies to support soil health, seedling survival, and long-term ecological function. This daily, immersive exposure to ecosystem restoration cultivates environmental stewardship from an early age.
By re-establishing endangered vegetation communities within the built environment, LFWB directly advances SDG 15's objectives—to protect, restore, and promote the sustainable use of terrestrial ecosystems, and to reverse biodiversity loss, even in densely developed urban contexts.
SDG 17: Partnerships for the Goals
LFWB was born from an integrated partnership model, bringing together government (local council, school infrastructure agencies), academia, health professionals, First Nations representatives, and the local school community. This collaborative structure ensured that the project addressed multiple systemic challenges simultaneously ranging from public health to educational equity and climate resilience. The project also contributes to broader policy development; it is being used as a case study for best-practice school design in New South Wales and is influencing state-level design guides. This commitment to transdisciplinary collaboration exemplifies SDG 17's vision for inclusive partnerships as a basis for sustainable development. The project demonstrates the power of landscape architecture to convene diverse stakeholders around shared goals, leading to scalable and policy-shaping impacts.
Please note: The LFWB project was constructed entirely by volunteers, including UTS landscape architecture and architecture students, high school students, teachers, parents, local landscape contractor, stonemason, artists, horticulturists, politicians, and community members, all contributing their time and expertise; ongoing maintenance is led by high school students as part of an innovative school program where landscape architecture is now recognized as a sport, thus eliminating maintenance costs.
