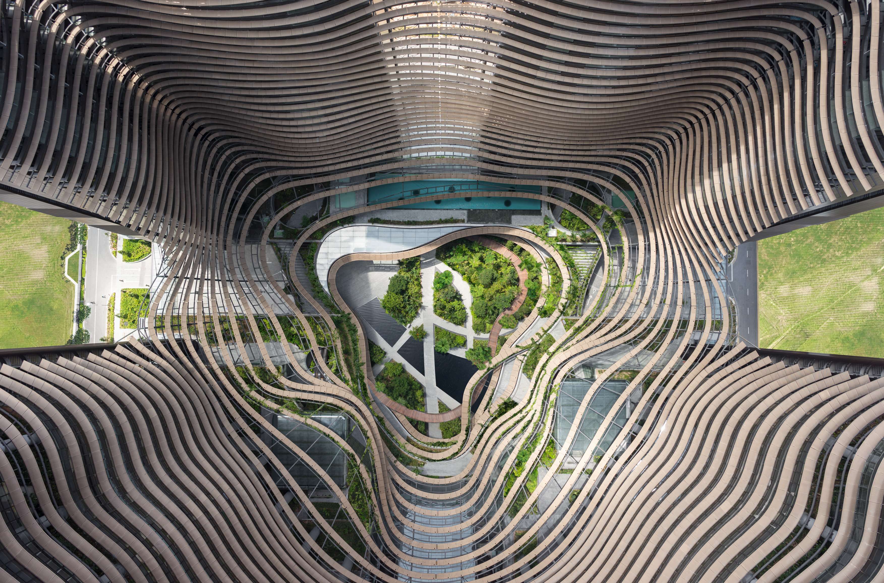
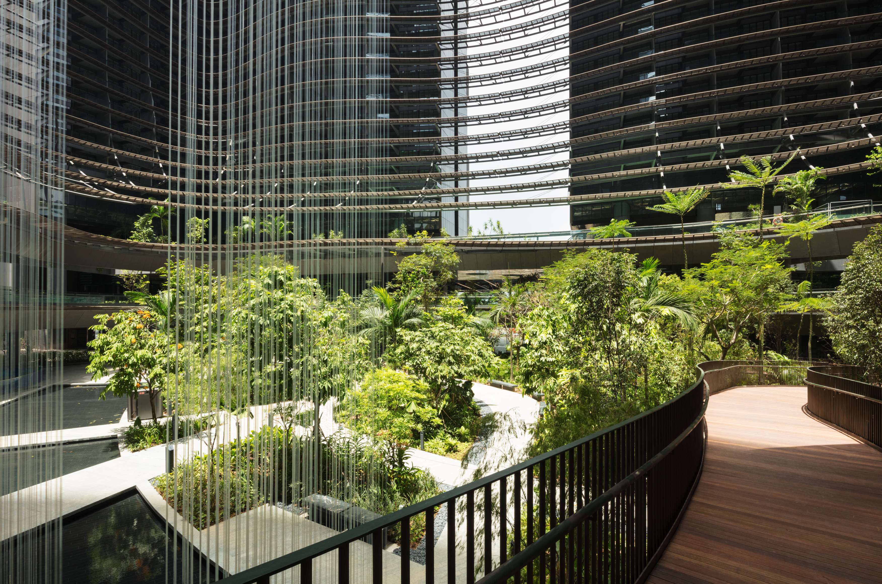
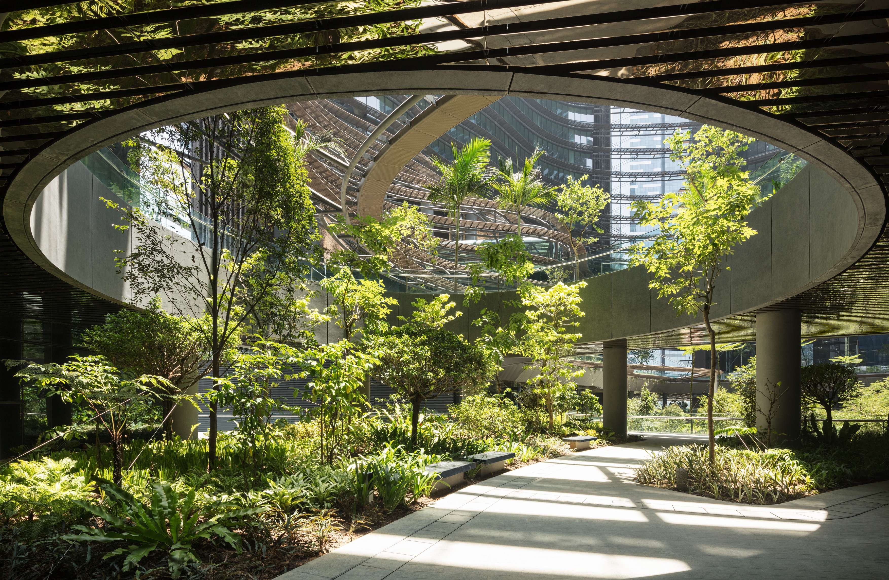
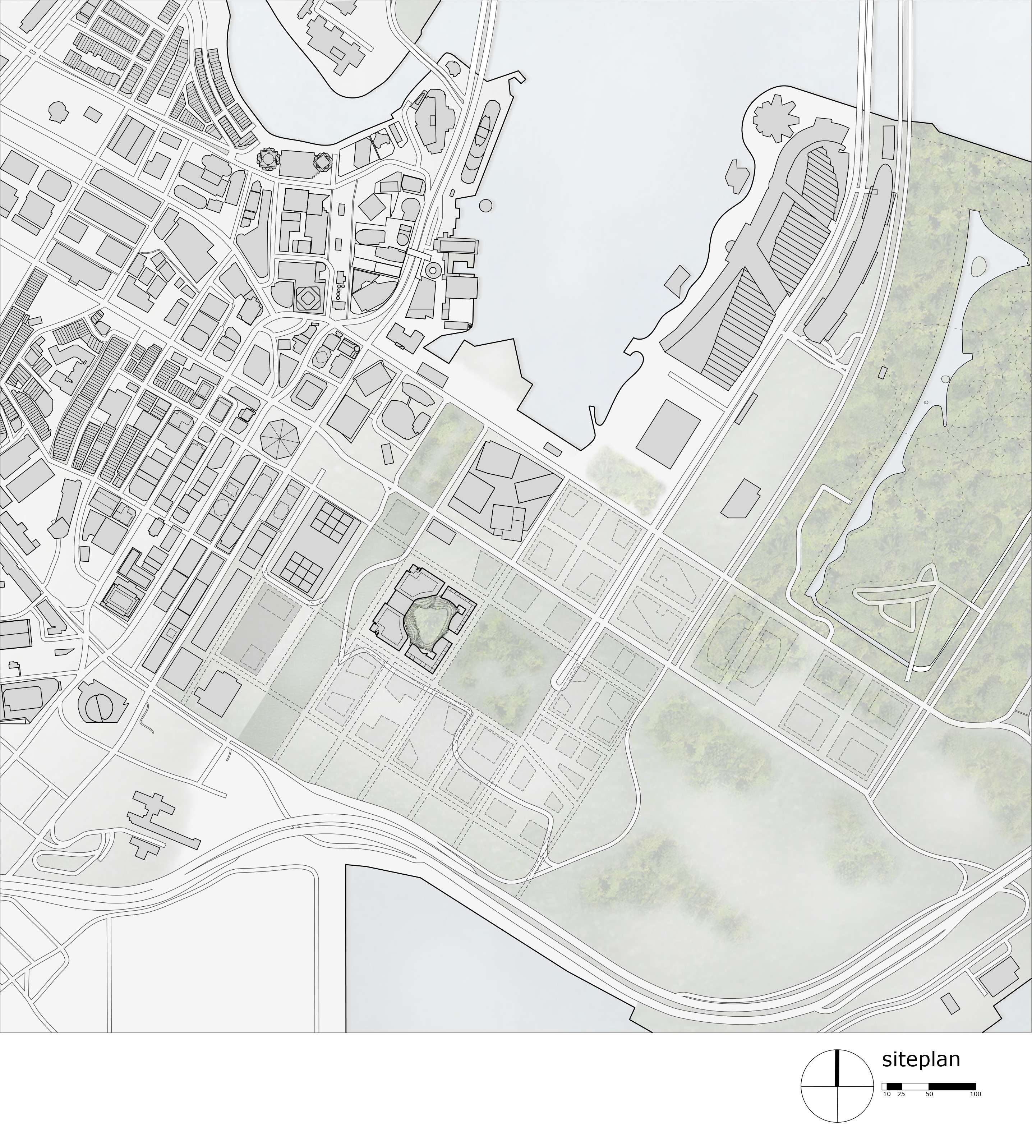
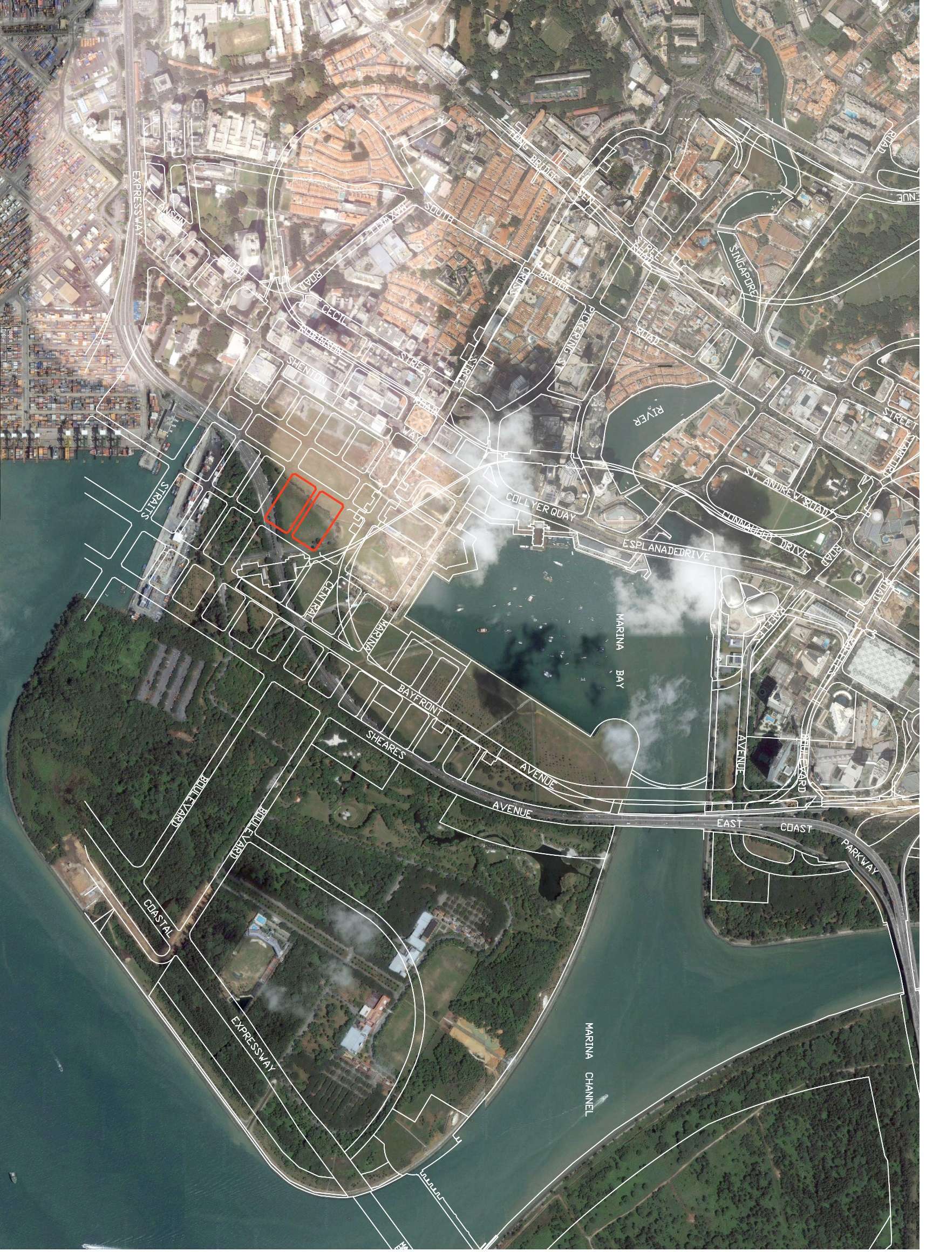

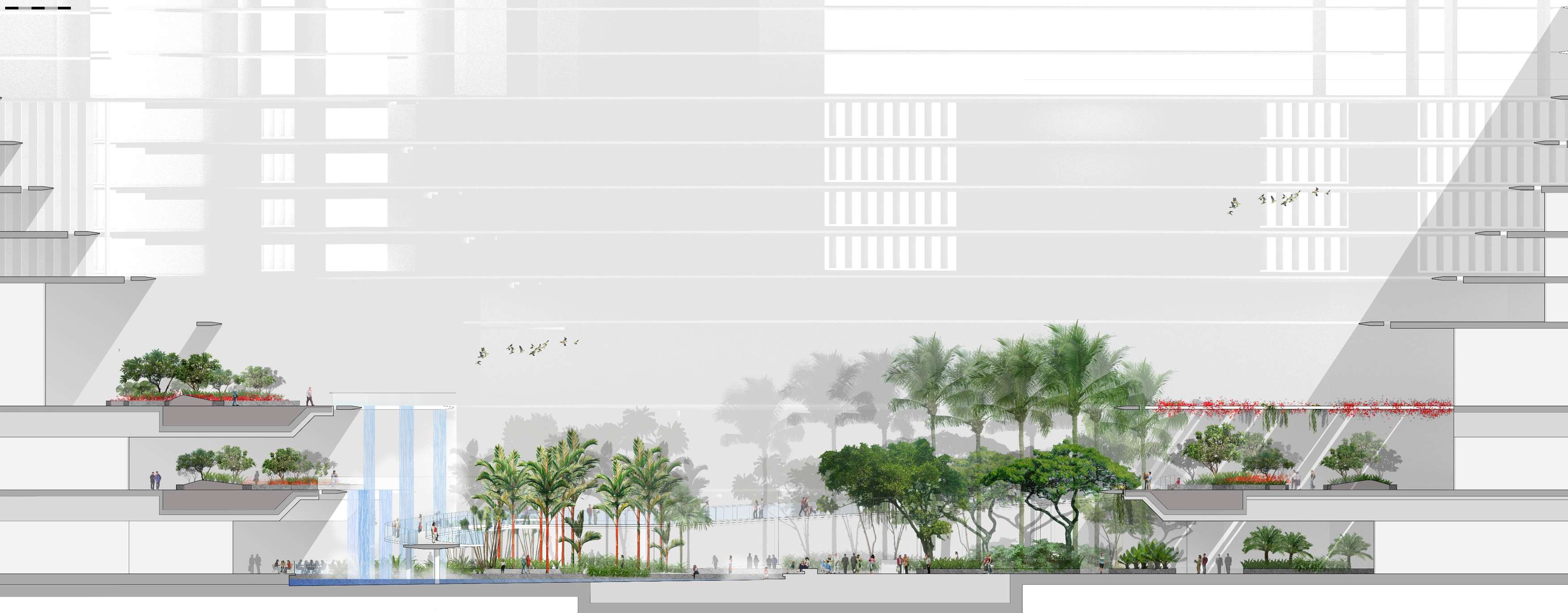
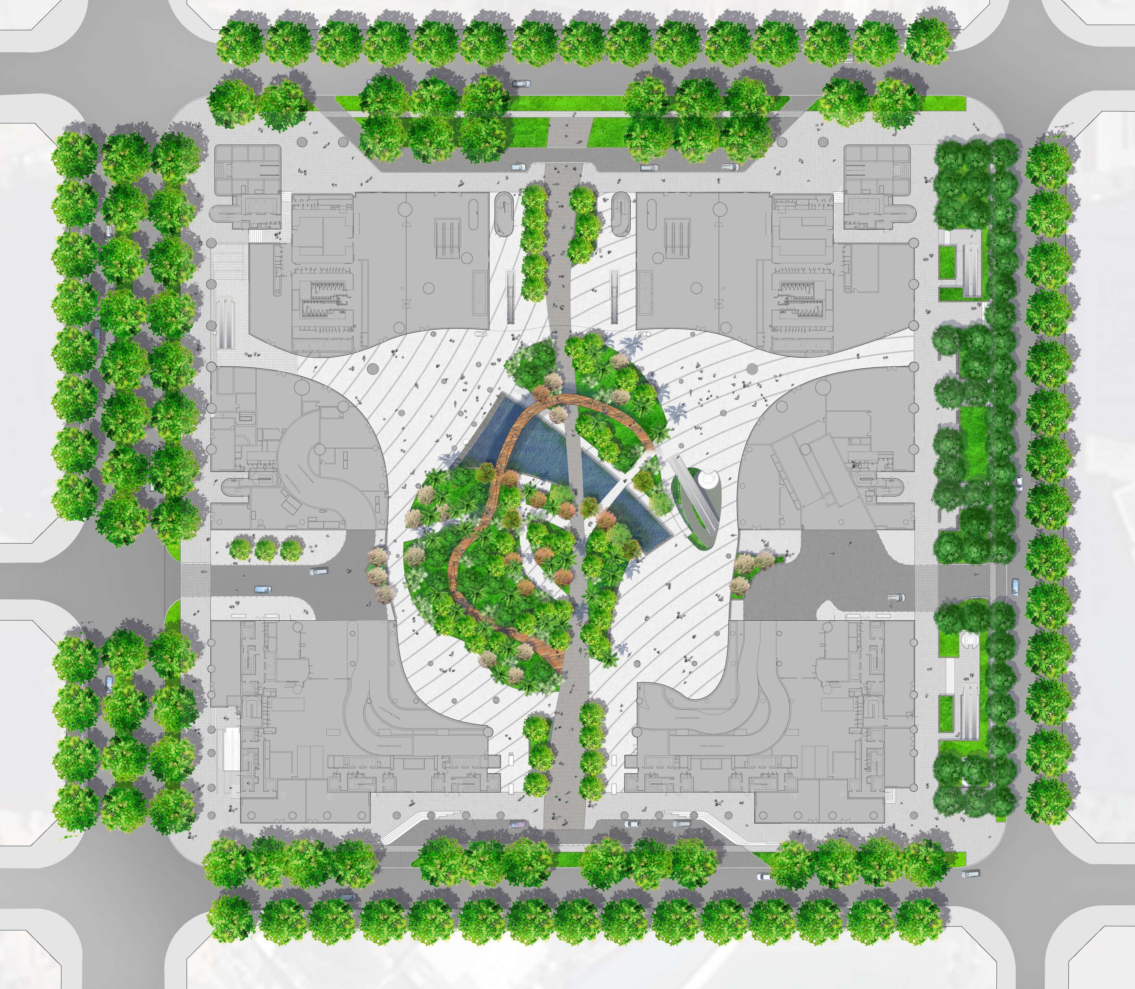
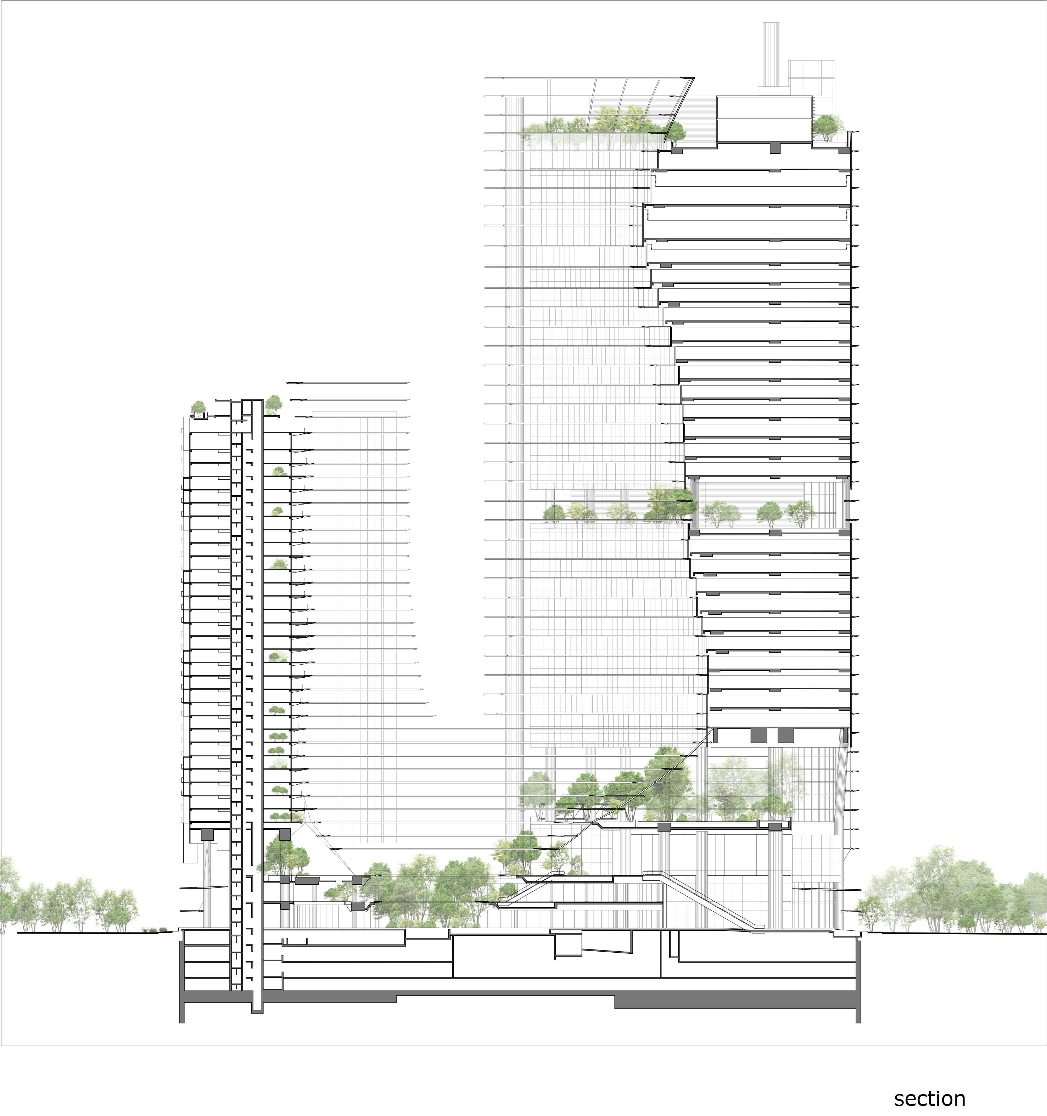
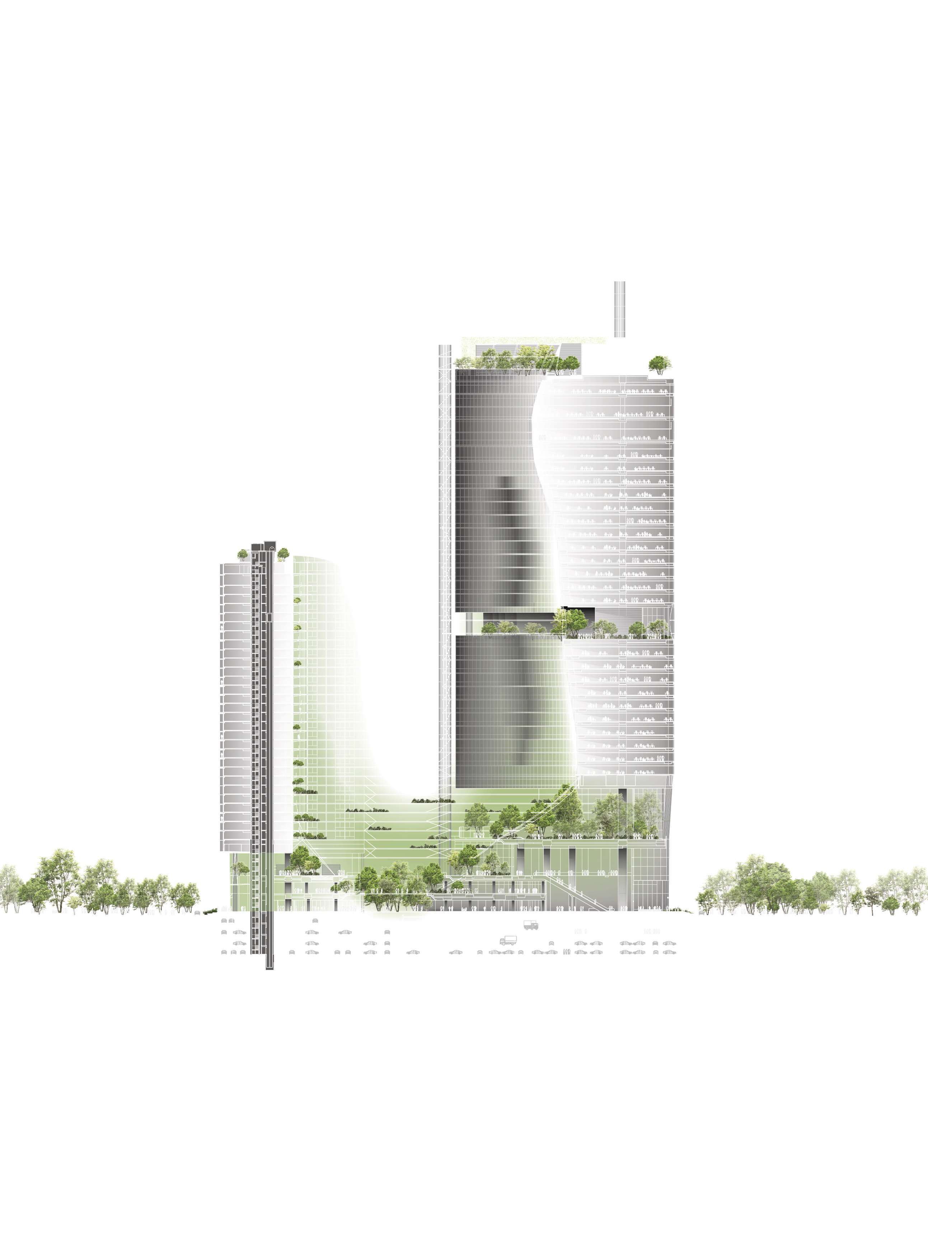

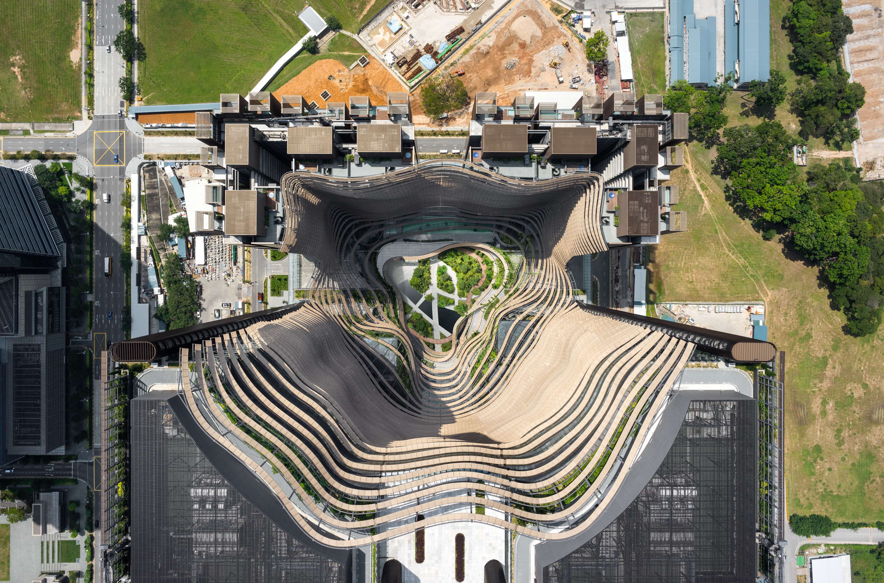
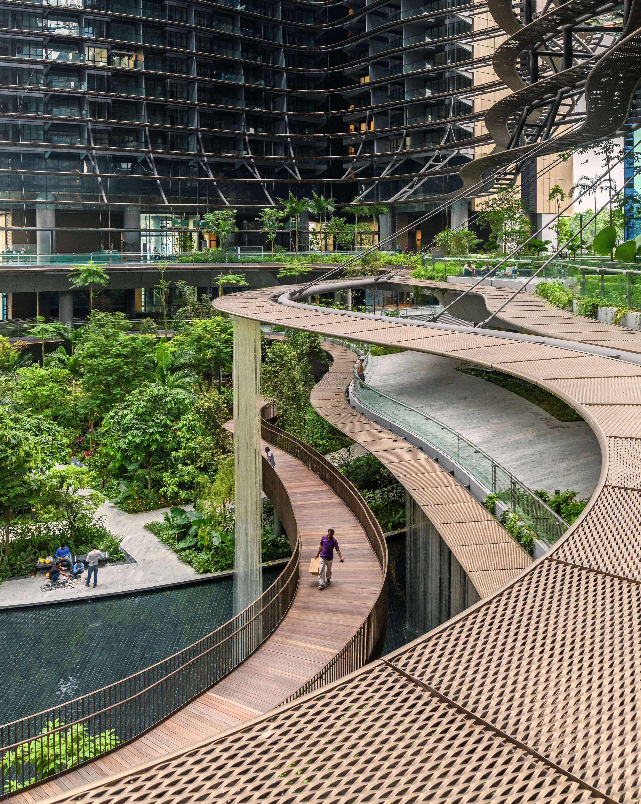
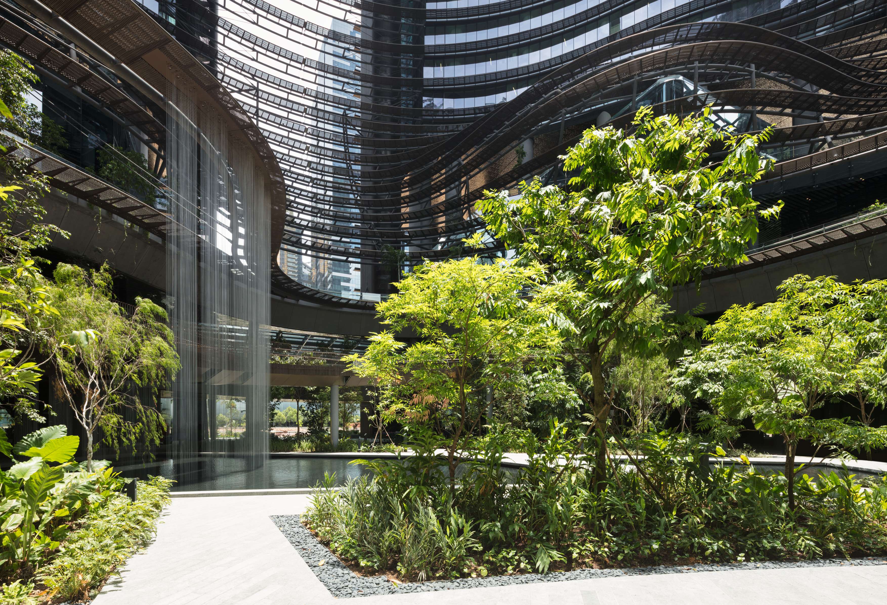
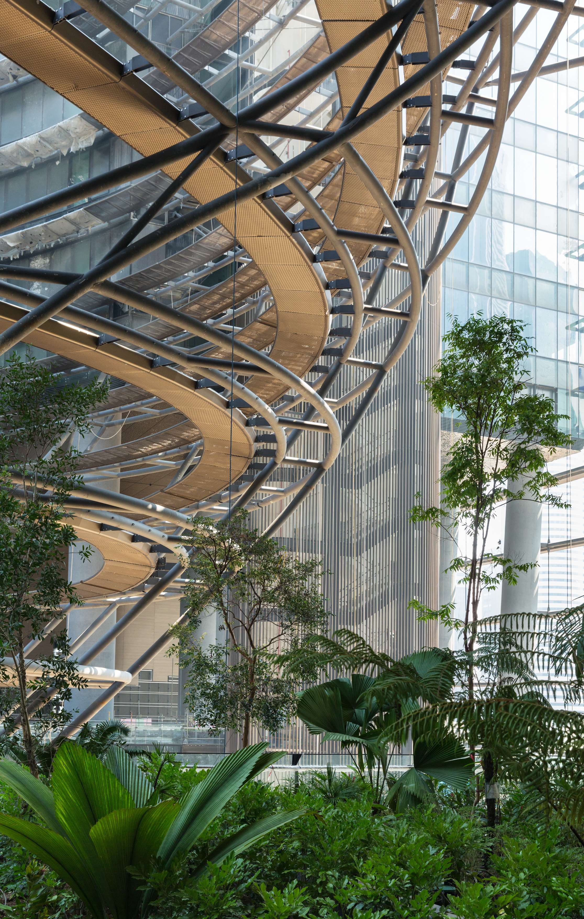
Marina One
Marina One
Marina One
Marina One is an innovative, sustainable, high-density building complex in the Marina Bay financial district which upholds the city’s ambition to become a “City within a Garden”. Comprised of four-towers arranged around a central courtyard, the scheme integrates an extensive planted landscape into the fabric of the building.
An inspiring urban space across multiple levels
Gustafson Porter + Bowman’s design for the central ‘Green Heart’ unifies the sculptural and planted elements of the building’s architecture. While the outer face of the four towers (designed by ingenhoven architects) adhere to the city grid, the maximised inner space allows the building to hold a densely-planted garden within.
Conceived as one of the largest public landscaped areas in Marina Bay, the Green Heart creates an inspiring and multi-functional space for public use. Visitors enter at ground level from four entrances into a central garden. A large reflecting pool reflects the sky and a three-storey waterfall animates the space. The garden is traversed by intersecting paths, whilst 240 trees and plants are placed underneath the drama of the building’s undulating louvres that extend down to the central courtyard. A winding ramp rises gradually into the building’s form, making a visual and physical connection between the most important levels. Strands of water and light fall from above on either side, adding sound as the water falls into the pool below. This engaging and immersive journey allows visitors and residents to ascend skywards through tropical vegetation, experiencing the changes in climate across different levels which resemble a rainforest valley: From the Green Heart, through the Cloud Garden, rising to the mountain’s peak.
Landscape ascending skywards
Developed in collaboration with ICN Design International, the planting concept at Marina One varies with the building’s height. 160,000 trees and plants, comprised of 350 species, cover the 400,000m2 building, including the 3,700m2 Green Heart and four upper levels. Canopies of trees create a sense of enclosure, supported by an understorey layer of textured, overhanging plants with generous foliage that echo the forms and intimacy of the rainforest. In the Cloud Forest, one can escape the activity and movement of people at ground level to be surrounded by scents from plants that drift through circulation spaces and capture the spirit of the clouds. Plants were also chosen to attract insects and butterflies. At the mountain’s peak, one is above the clouds. Here, the planting is comprised of small delicate plants and soft grasses with a gold and silver colour palette and trees and shrubs with crooked stems.
Wooden walkways, stone paving, and bronze tones used for the louvres and interior spaces complement the garden’s natural aesthetic, which is further augmented by a bronze Fortune Bowl located along the main path. Conceived to bring luck, prosperity and joy to residents and visitors, the design references the lucky number 8: A smaller diameter circle is superimposed in a larger circle and inscribed by an oval form.
The development is located within Singapore’s Marina Bay financial district, a 360-hectare expanse of reclaimed land on the city’s waterfront. Marina One’s towers meet the “LEED Platinum Pre-certification” and the local “Green Mark Platinum” standards for their sustainable design.
An international role model for living and working
Marina One makes an innovative contribution to the discourse on mega-cities, especially in tropical regions, which, in the context of increasing population and climate change, face enormous challenges.
Today, more than 50 percent of the world’s population lives in cities. This number will increase to 70 percent in the next three decades. By 2050, the world’s population will increase to nine or ten billion. In urban agglomerations, this growth cannot be accommodated without high-rise buildings. The Green Heart is the core concept for Marina One. It was designed by ingenhoven architects in close cooperation with landscape architects Gustafson Porter + Bowman. The interaction between the geometry of the buildings and the garden facilitates natural ventilation and generates an agreeable microclimate. The largest public landscaped area in the Marina Bay Central Business District of Singapore provides living space close to nature, the usable area of which is 125 percent of the original site surface area.
Marina One comprises four high-rise buildings which accommodate office, residential and retail functions and have been rated under the Green Mark Platinum and LEED Platinum schemes. The two office towers each have a usable floor area of 175,000 square meters; the two residential towers provide 1,042 city apartments and penthouses for about 3,000 residents.
The organic shape of the building complex with its iconic louvres, and the generous planting, contribute to an improvement of the microclimate and increase biodiversity. Inspired by Asian paddy field terraces, the green center formed by the four towers—with its multi-story three-dimensional gardens—reflects the diversity of tropical flora and creates a new habitat. This Green Heart comprises over 350 different types of trees and plants, including 700 trees, on a landscaped area of 37,000 square meters. Various types of animal become part of this biological diversity. Inspired by the natural climate changes at the different vertical levels of a rainforest, the landscape architecture mimics a green valley with its variations in climate according to level. Restaurants and cafés, retail areas, a fitness club, pool, supermarket, food court, and events areas on the different open terraces not only provide products and services to the residents, office workers, and visitors—they also create places for social interaction.
The compact and efficient layout design is complemented by energy-saving ventilation systems, highly effective external solar screening devices, and glazing that reduces solar radiation into the building. Direct connections to four of Singapore’s six mass rapid transport lines, bus stops, bicycle parking facilities, and electro-mobile charging stations ensure that exhaust emissions caused by private transport are significantly reduced. The colour scheme of the interior and the building facade features calm and earthy bronze shades in order to support the harmonious atmosphere.
