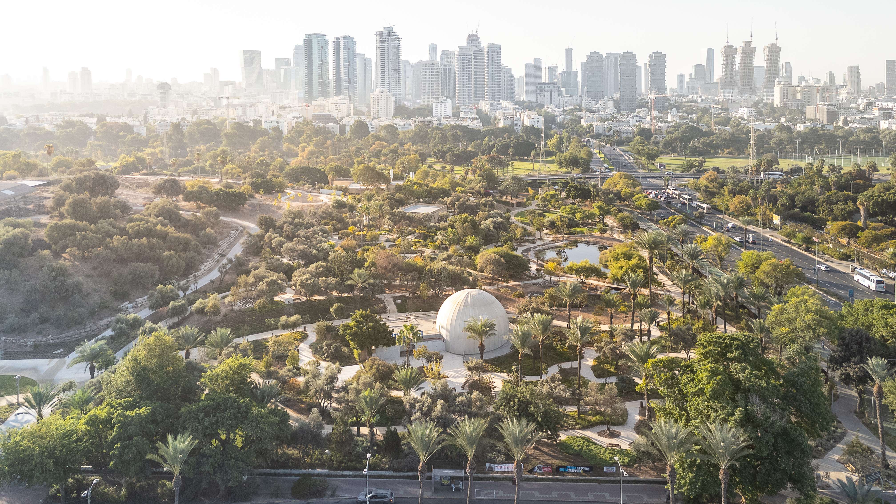
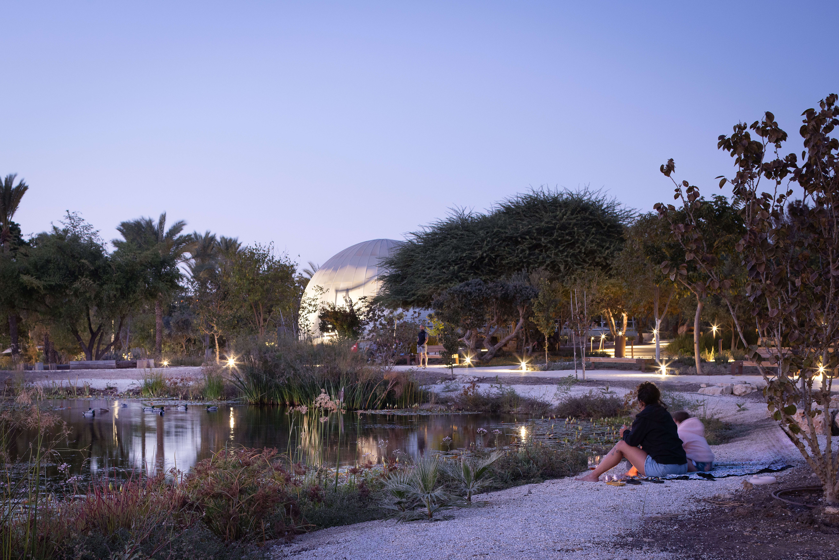
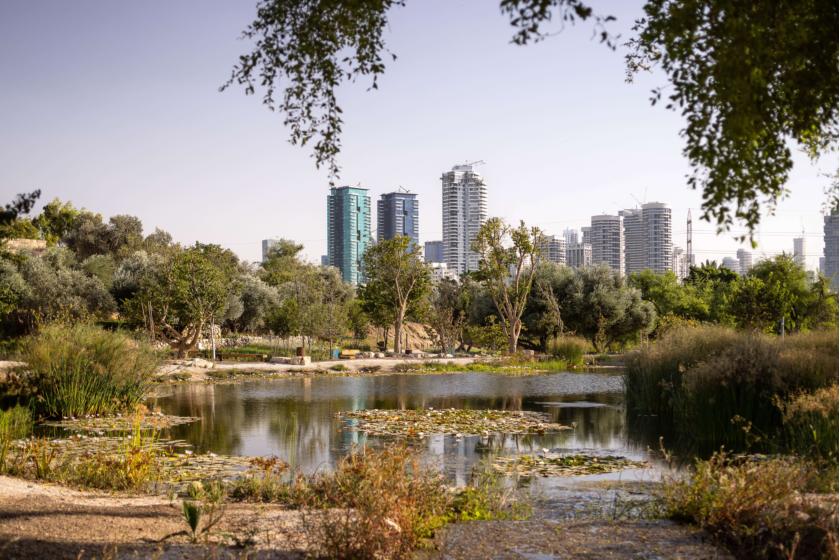
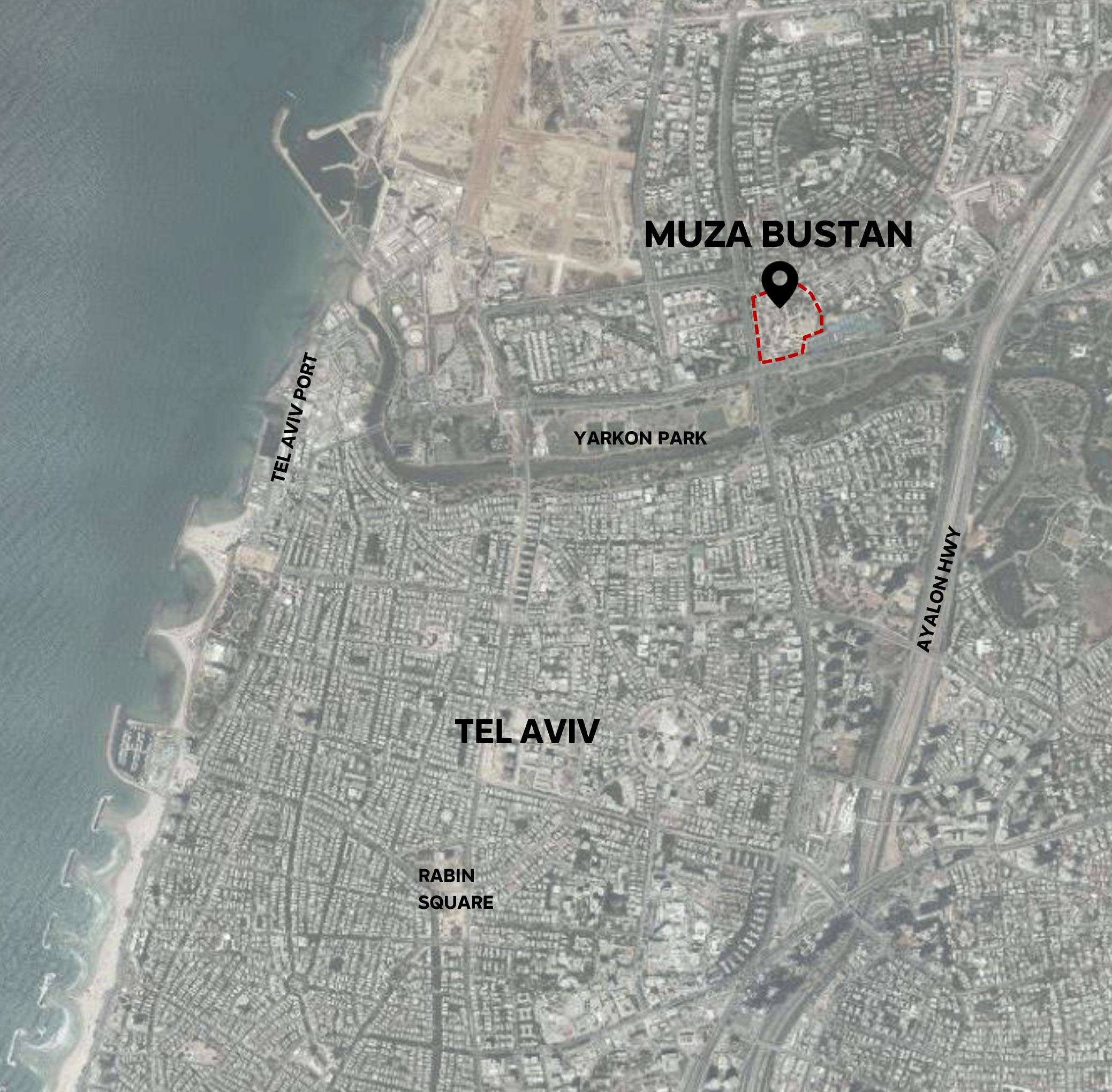
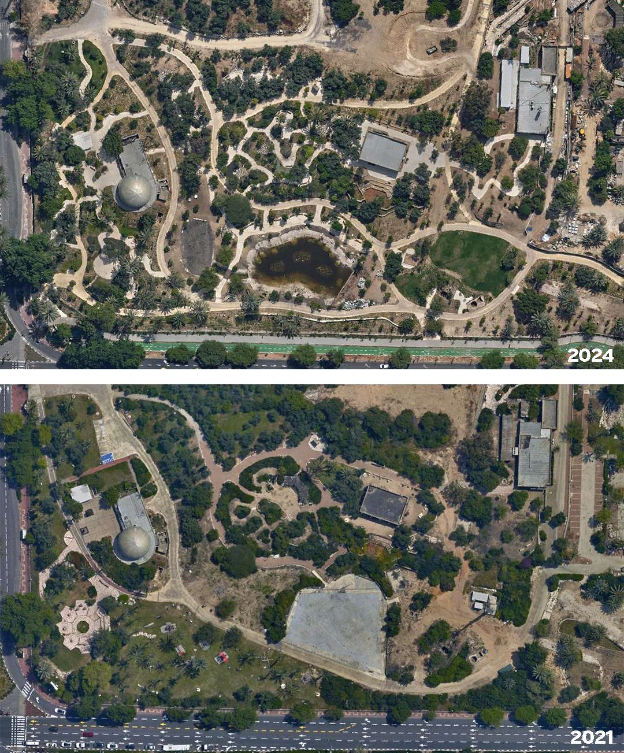
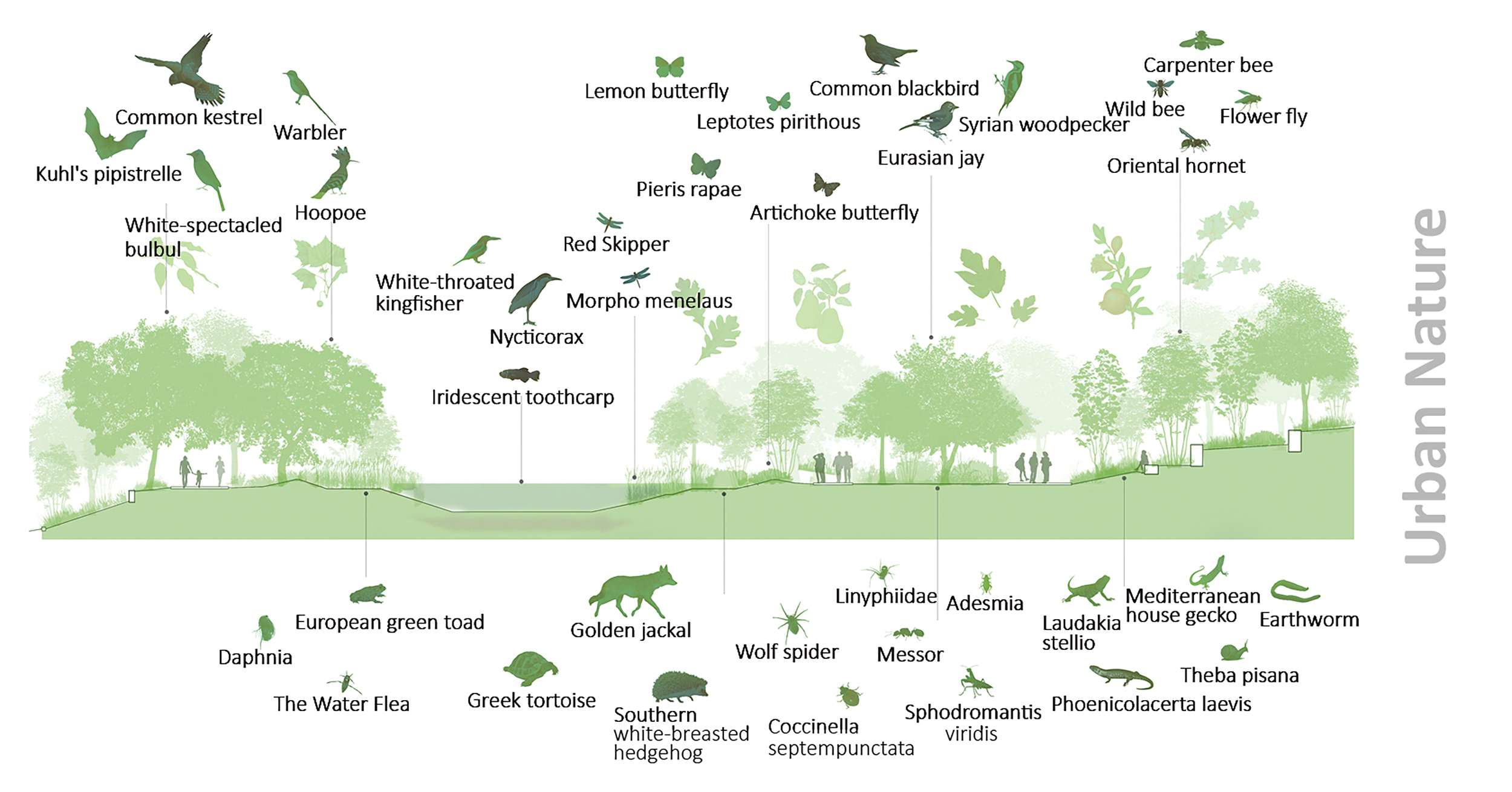
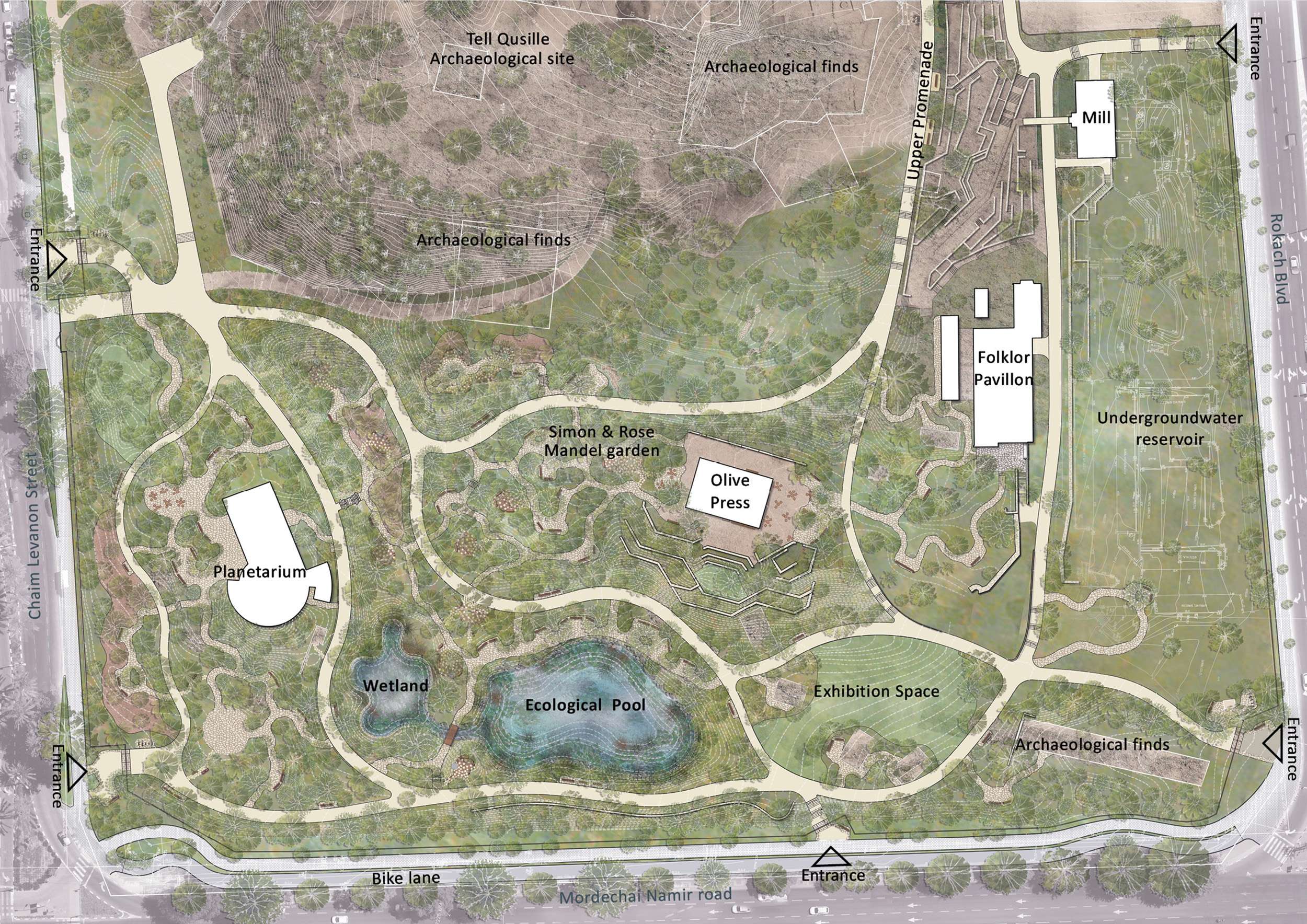
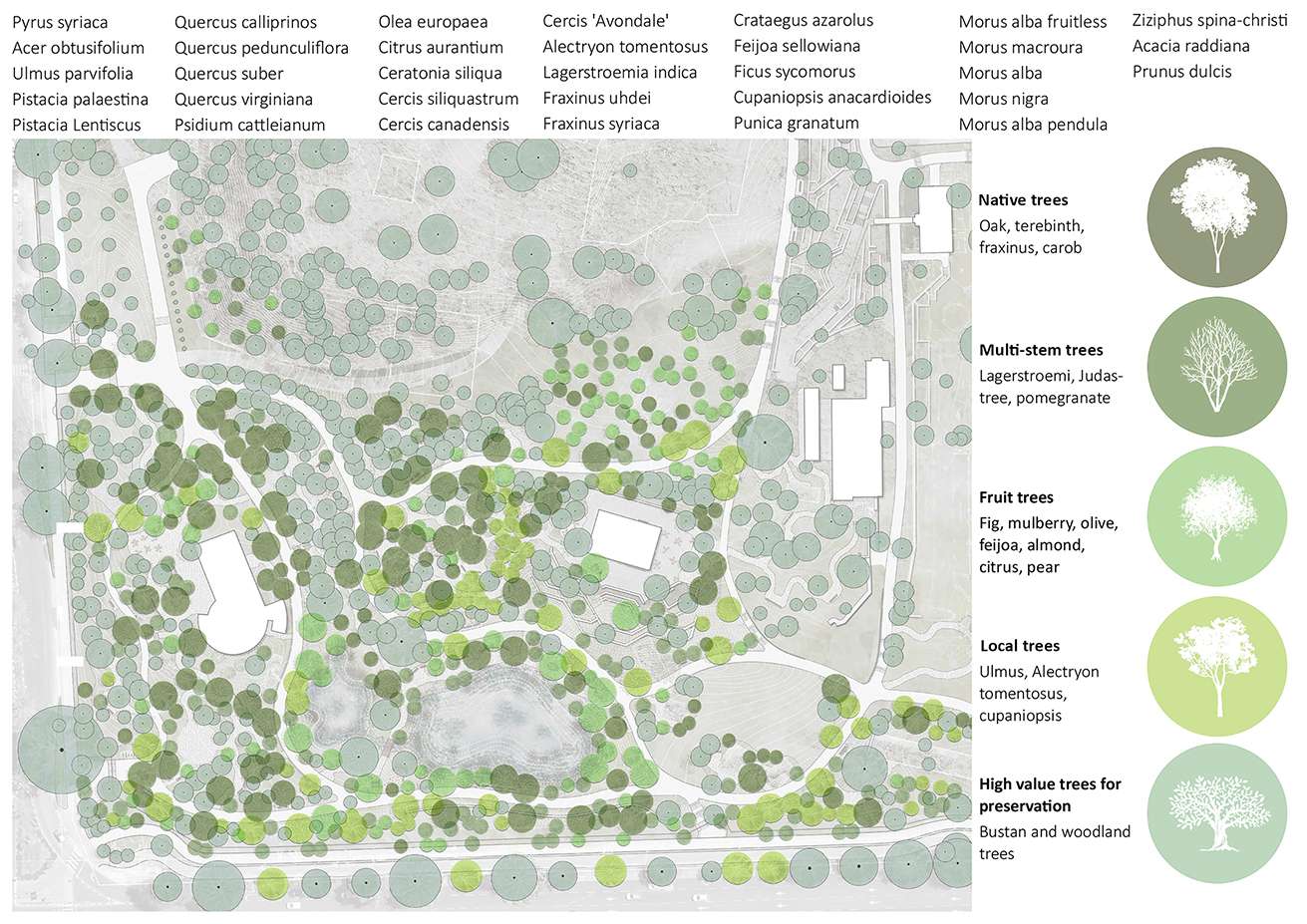
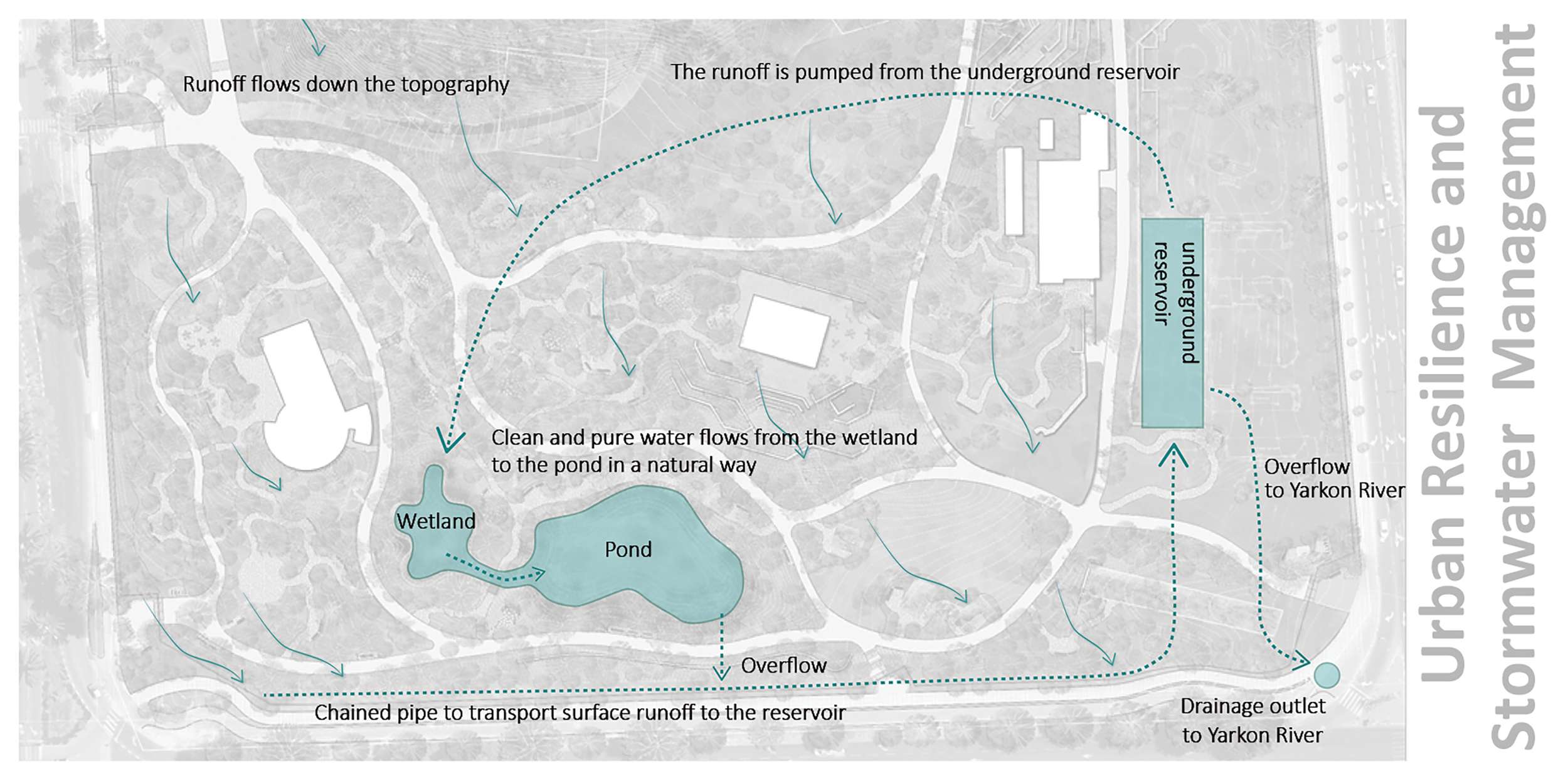
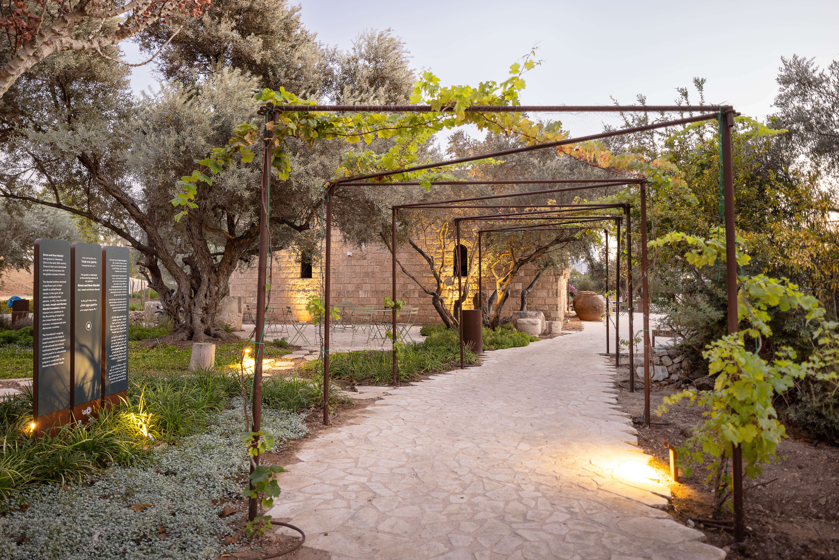
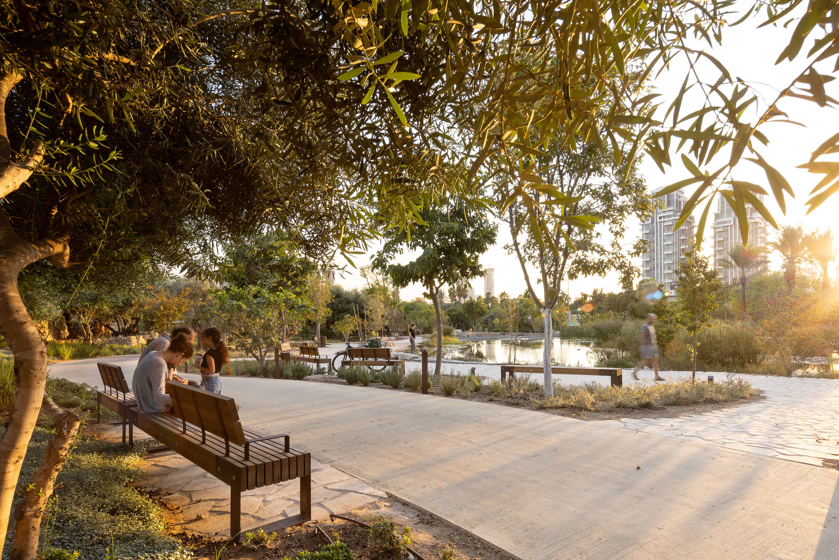
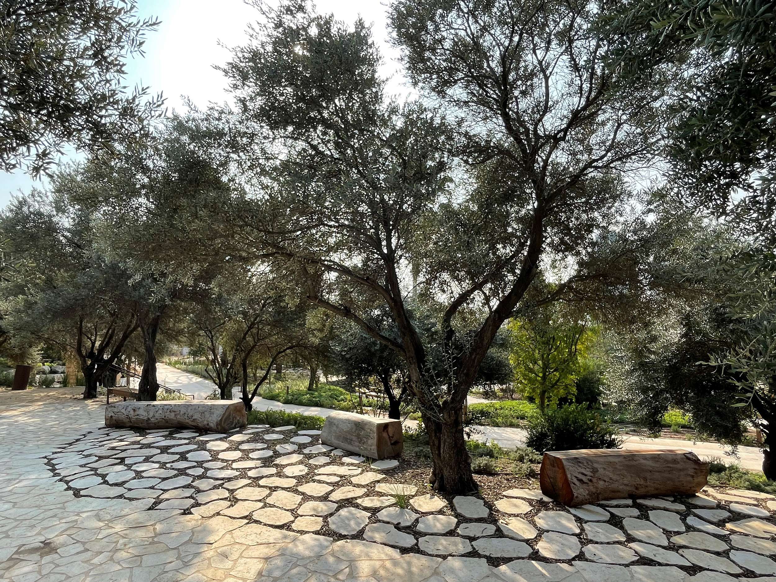
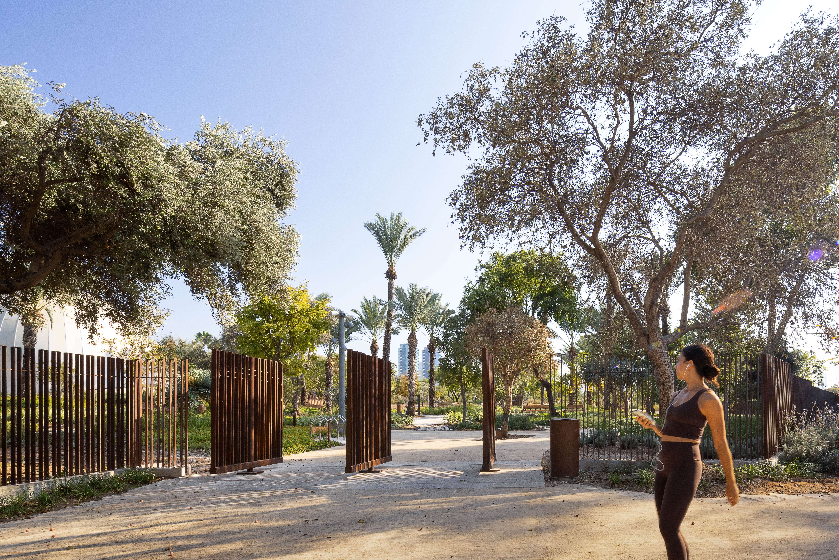
MUZA BUSTAN : A GARDEN OF SOLACE AND RESILIENCE IN THE HEART OF THE CITY
MUZA BUSTAN : A GARDEN OF SOLACE AND RESILIENCE IN THE HEART OF THE CITY
Project Statement
The Eretz Israel Museum transformed a 9-hectare closed storage space into the Jack, Joseph and Morton Mandel MUZA Park, an open urban garden connecting the city, people, history, and nature. Designed as part of the museum’s renewal plan, the project blends heritage, nature, and modern urban needs. It offers an immersive natural experience, promoting sustainability through nature-based (Nbs) solutions, regeneration, and conservation-focused design. Custom pavements and shaded areas enhance accessibility, while native flora enriches biodiversity. The Muza Bustan fosters cultural diversity and inclusion, welcoming all visitors Jews, Arabs, religious, secular, elderly, youth, and disabled and serving as a model for sustainable urban development.
Project Narrative / Project Abstract
HISTORY AND SITE
The Eretz Israel Museum, established in 1958 in Northern Tel Aviv, was designed to showcase Israel’s archaeological diversity. The museum spans 20 hectares, centered around Tell Qasile, a 40-meter-tall archaeological site dating back to 1200 BC.
The Muza Bustan, a 9-hectare area on the museum's western edge, had long been fenced off and used for storage. It housed ancient relics amid a semi-wild landscape featuring native Jujube, olive, and pomegranate trees.
VISION & CHALLENGES
The museum envisioned opening the space to the public, creating a vibrant urban park that connects the city, people, and history.
Studio De Lange and Kimmel Eshkolot Architects won an invited competition to create a master plan for the renewal of MUZA Eretz Israel Museum and selected Studio Urbanof Landscape Architecture to plan and design the Muza Bustan as the first stage in the implementation of the Museum’s comprehensive renewal plan.
Post-pandemic, the importance of green spaces for urban sustainability and well-being became clearer. The challenge was to blend history, nature, and modern urban needs, transforming and regenerating the area into a 21st-century park while preserving cultural and ecological heritage.
THE BUSTAN
The Muza Bustan embodies the essence of a Mediterranean "bustan" (garden)—a curated collection of native trees, fruit-bearing plants, and herbs symbolizing human diversity and resilience. It offers visitors an immersive natural experience in the heart of Tel Aviv, encouraging reflection on nature’s interconnectedness.
RESILIENCE, CLIMATE ADAPTATION & NATURE-BASED SOLUTIONS
Designed as a zero-footprint stormwater park, the 9-hectare area incorporates nature-based solutions (NBS) for sustainable water management. Rainwater infiltrates naturally, while excess water is collected in a wetland, feeding a natural pond in collaboration with eco-hydrologists and the urban division of the Nature Conservancy.
This approach supports biodiversity, reduces urban heat, and ensures a climate-resilient environment.
ECOLOGY, DESIGN, & MONITORING
Guided by ecological surveys, the project prioritized conservation, retaining all 500 existing trees and minimizing earthworks.
Since the park’s completion in Fall 2023, ongoing monitoring has documented a rich resurgence of wildlife. A major migratory flyway passes nearby, and in October 2024, a survey identified 62 bird species, highlighting the Bustan as a key stop for migratory birds.
LOCAL & RECYCLED MATERIALS
Sustainability was a key focus. A custom pavement inspired by local stone was developed to meet accessibility standards while preserving the site’s natural beauty. Historic millstones, repurposed Cypress and Eucalyptus wood, and grapevine trellises create inviting shaded areas amid native Mediterranean flora.
SOCIAL EQUITY, DIVERSITY & INCLUSION
The Muza Bustan fosters cultural diversity and inclusion, welcoming visitors of all backgrounds—Jews, Arabs, religious, secular, elderly, youth, and disabled.
All signage and programs are offered in Hebrew, Arabic, and English, ensuring accessibility for all. The museum’s education wing actively engages diverse communities, emphasizing tolerance, education, and shared cultural experiences.
