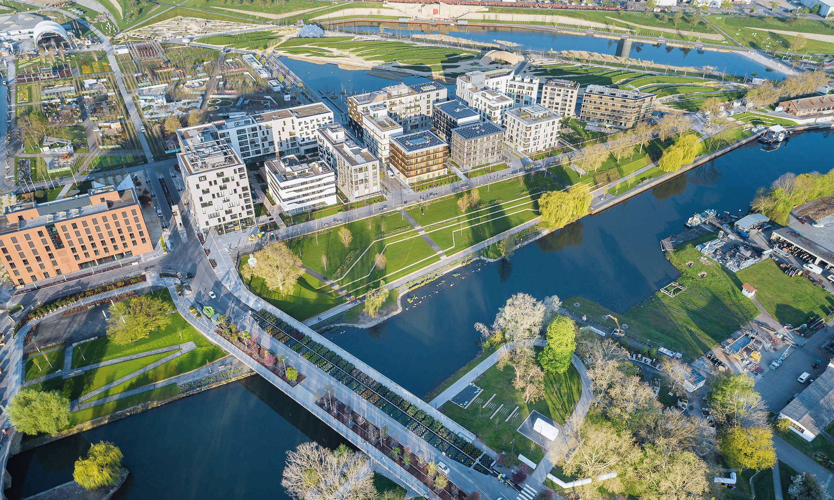
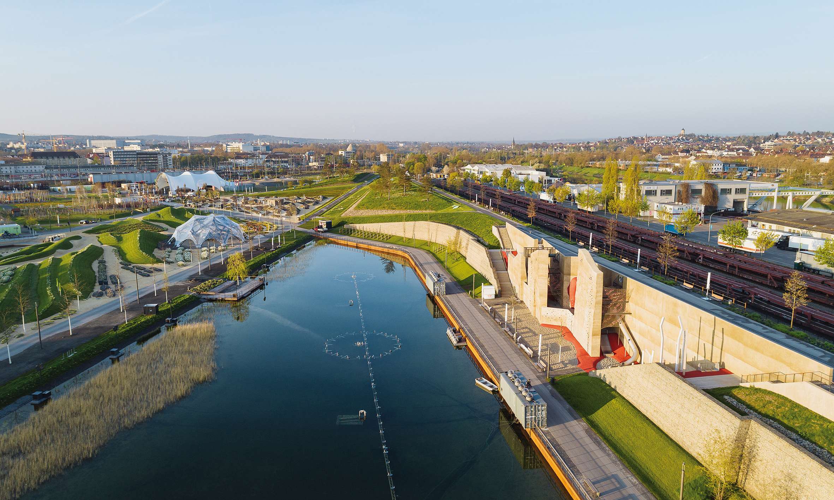
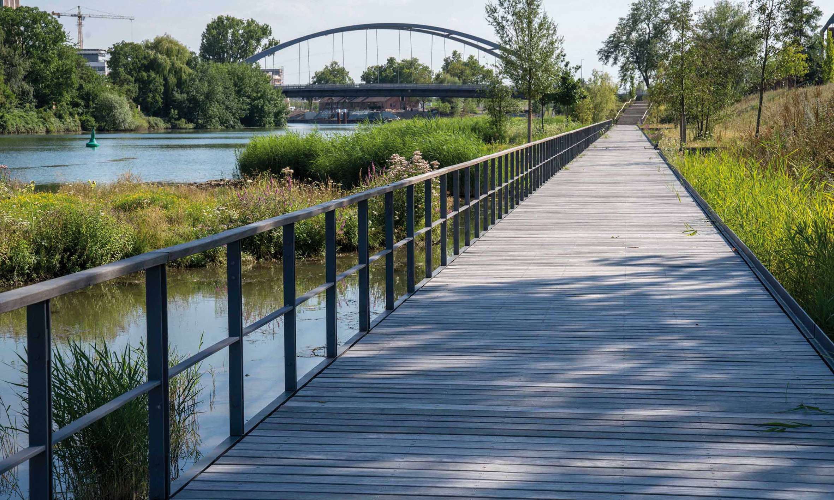
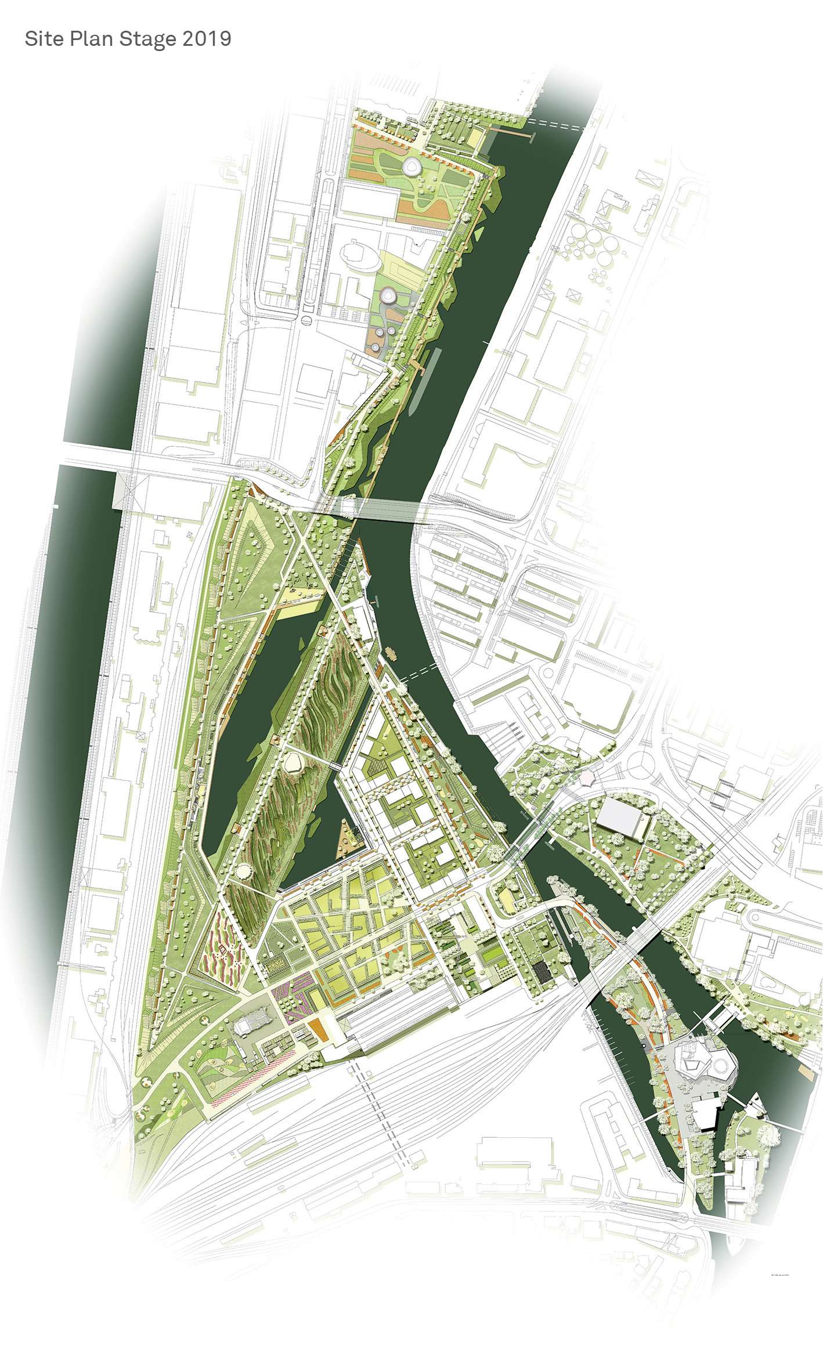
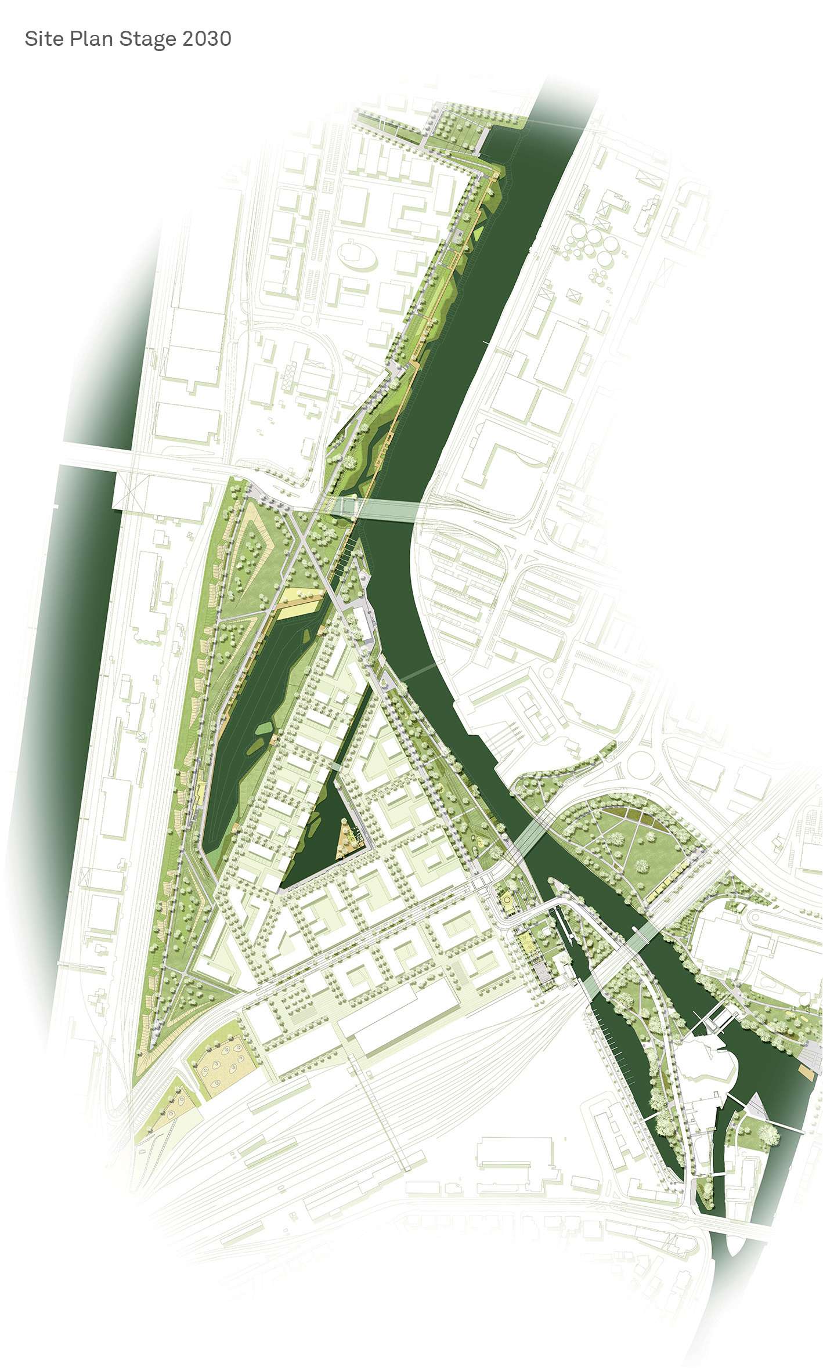
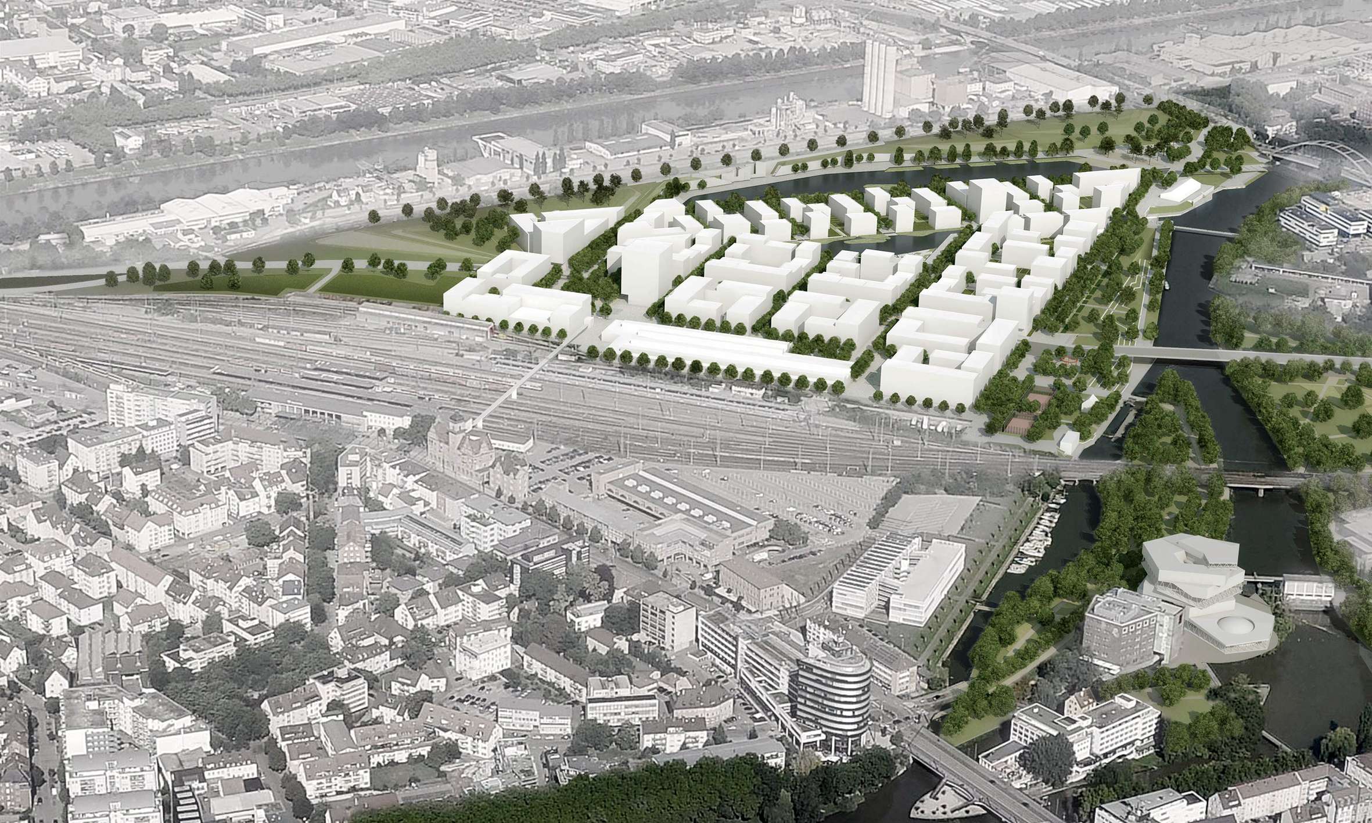
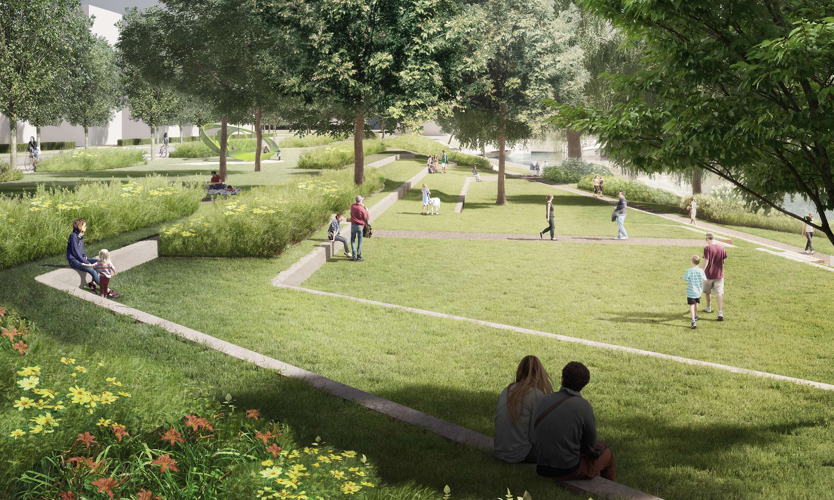
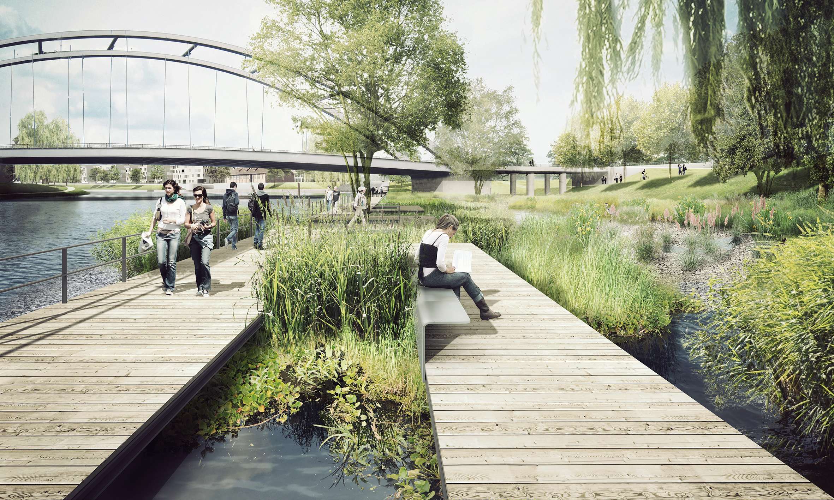
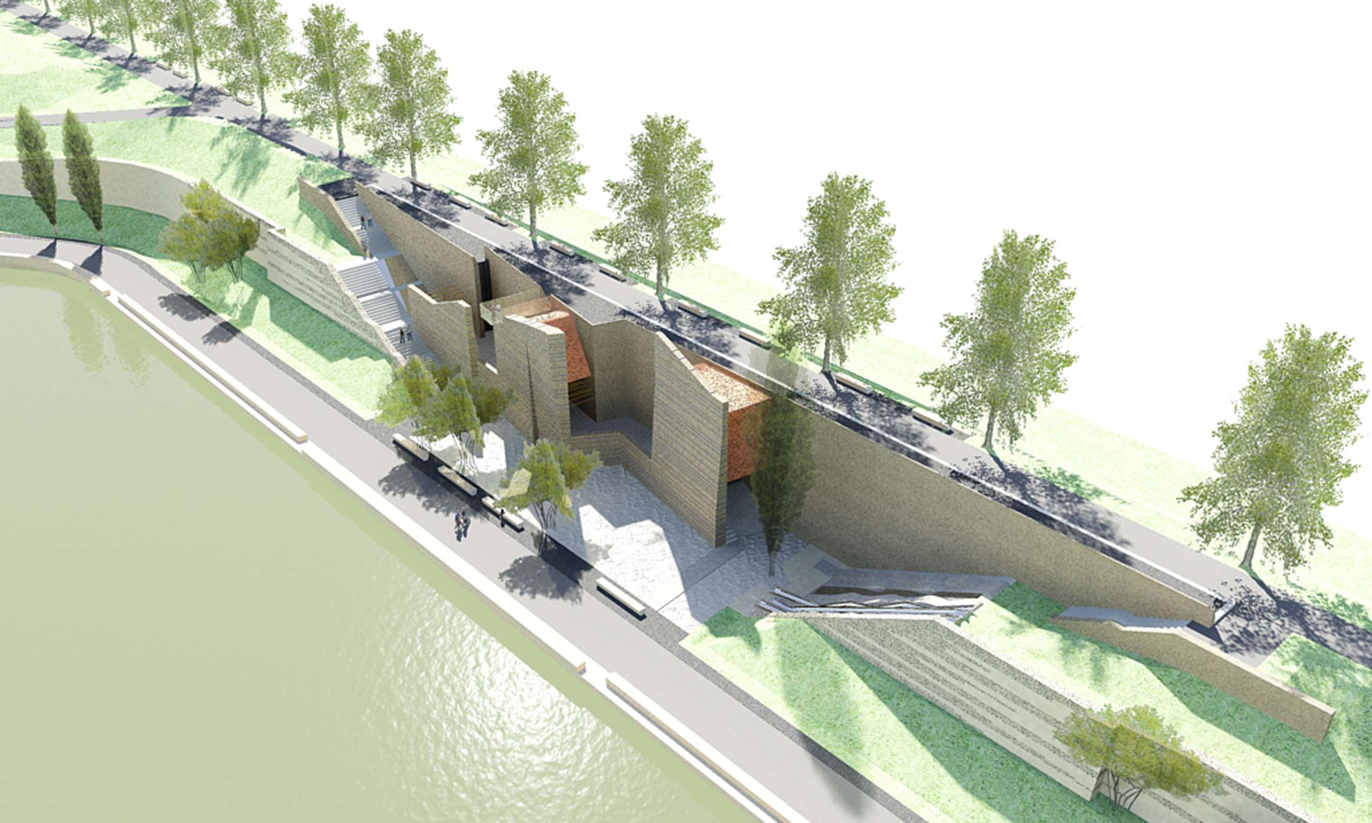
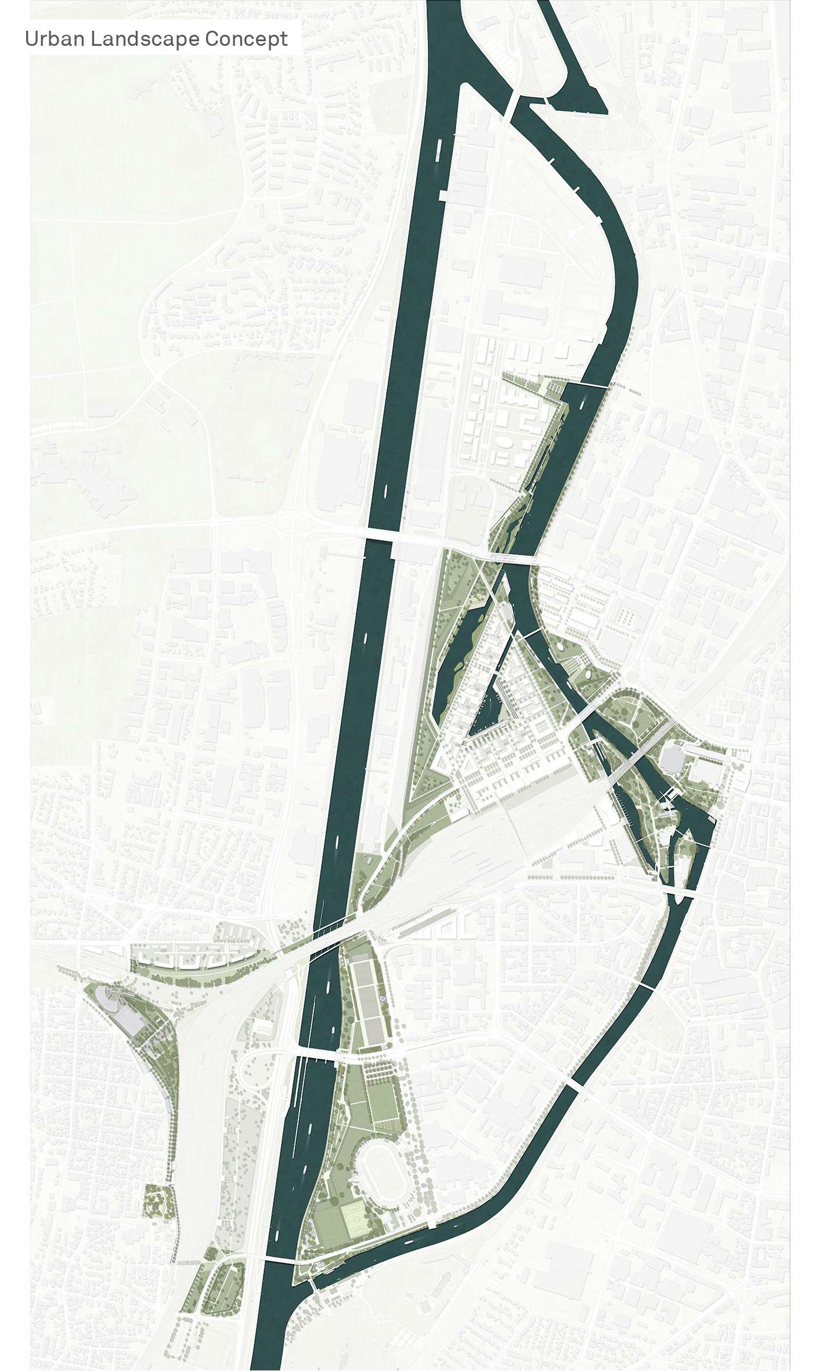
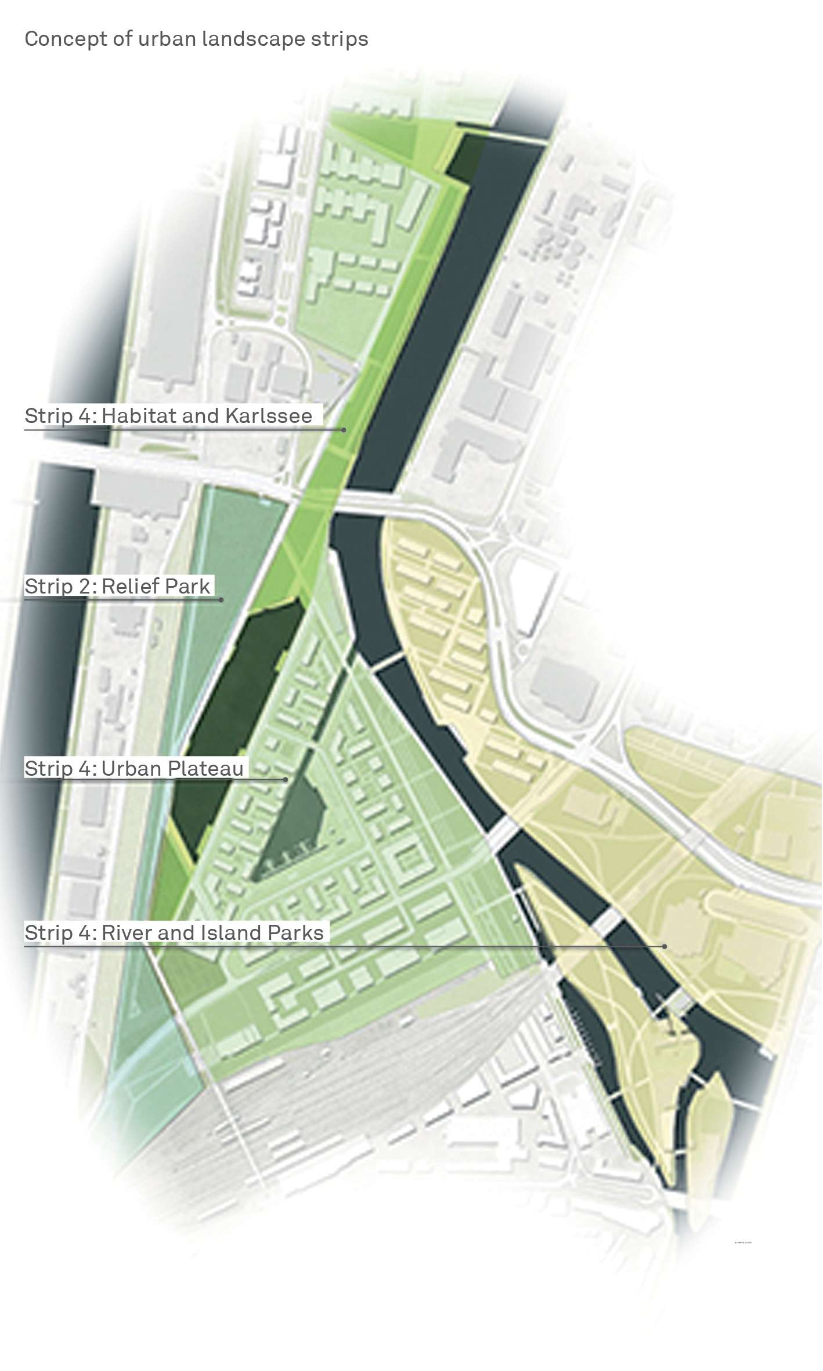
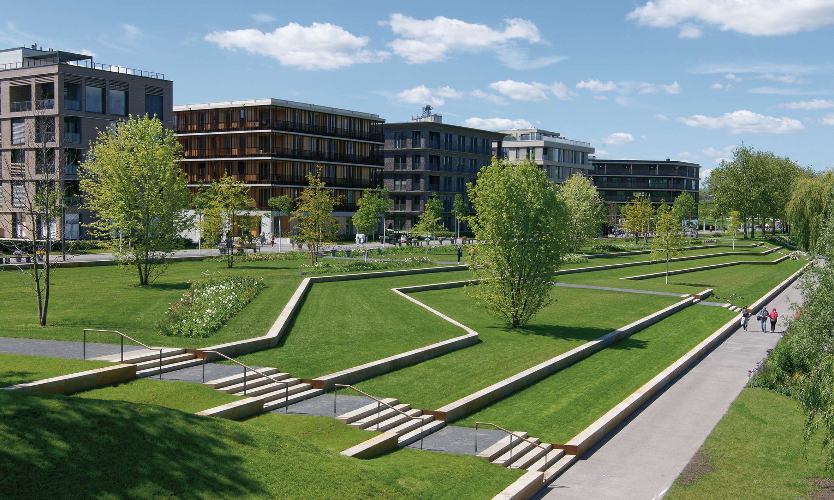
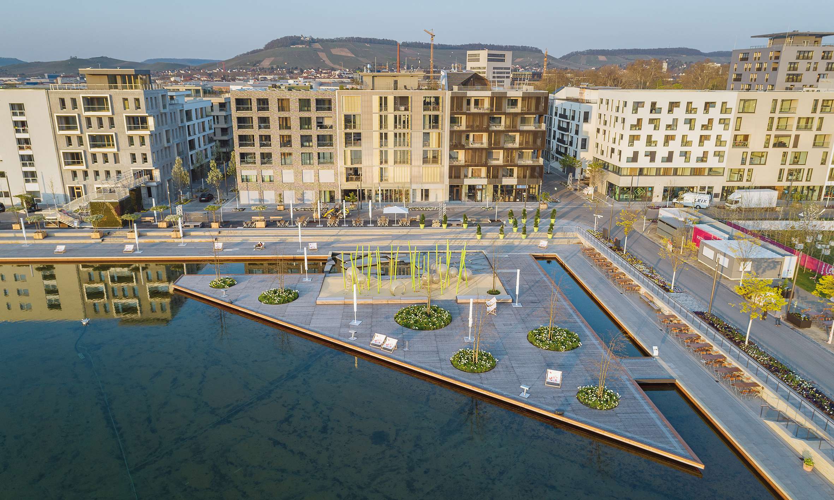
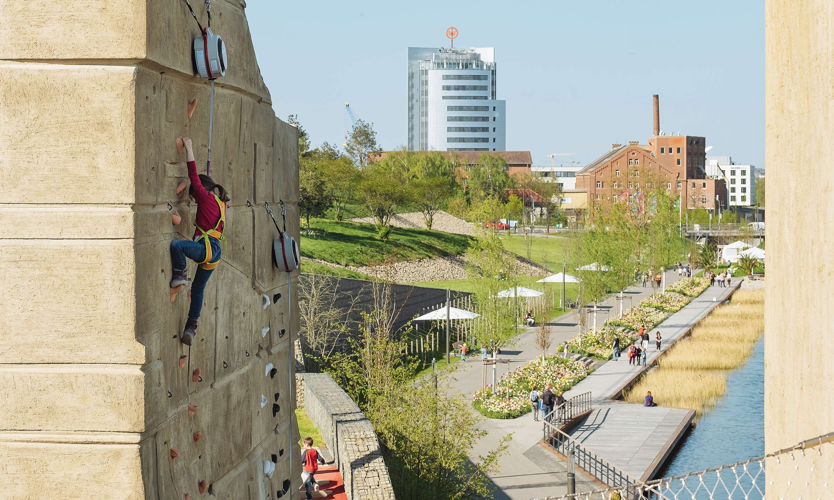
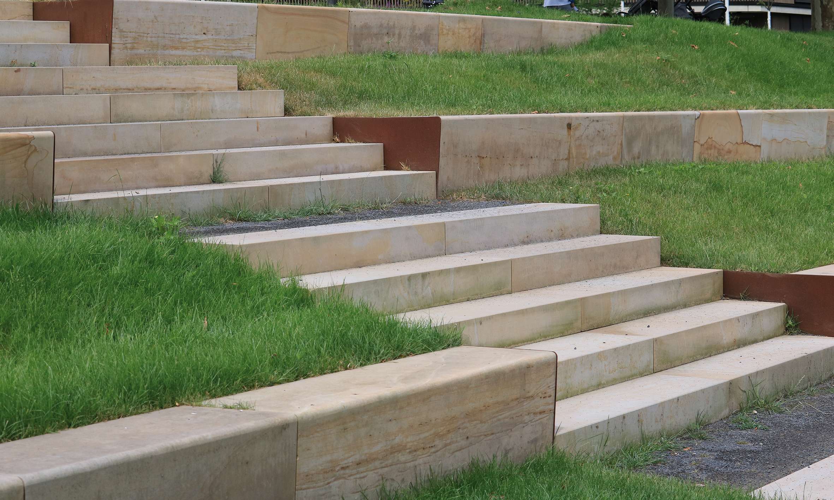
Neue Landschaften im Neckarbogen, Heilbronn
New Riverscapes in Heilbronn, Germany
The urban riverscapes of the River Neckar in the heart of Heilbronn appeared fragmented and were characterized by spatial obstacles such as roads and railway lines. Many plots were inaccessible and vacant. Triggered by the development of the “Neckarbogen” (bend of the river Neckar) urban scheme on a former brownfield site, the city’s urban fabric is now being re-stitched.
In this process, landscape has been playing a most prominent part. Dividing traffic infrastructures were abolished and the urban landscapes and waterfronts unfold as a connecting tissue for the whole city.
They will serve to handle and reduce climate impacts, foster social cohesion and provide space for both nature and people.
We consider the project as an invitation to living in a dense city.
Landscape as an overall urban structure
BUGA Heilbronn 2019, the Federal Garden Exhibition, has set in motion a comprehensive rebuilding of the city of Heilbronn, with the “Modellquartier Neckarbogen” housing scheme as a spatial kick-off, completed to one third by 2019 and to be fully completed by 2030. New urban landscapes here provide the main qualities for public space and inform overall strategies of urban planning. In sinai's competition entry of 2011, the urban fabric was interpreted in a landscape based fashion, identifying main landscape strips along the riversides of the river Neckar and the “Neckarkanal” canal. They help to strengthen the continuum of the riverscape and to link spaces across existing barriers.
The landscapes of Neckarbogen
The urban landscapes designed to remain after the temporary Garden Exhibition frame the urban core of the scheme. More than two kilometers open space developments along inner-city riversides have been created or regained from wasteland for the urban public. At the same time, essential landscape functions such as noise protection, stormwater retention, or urban wildlife protection are merged into multi-coded, “smart” landscapes. Respect for the value of the inner-city landscape and the demand to use it economically were motivations to create a wide variety of layered functions and innovative designs.
Short Cuts / Circuit
With Felsenufer, the Hafenberg park features embankments of earth and stone rising up to 12 metres, creating an artificial landscaped spine in front of the industrial backdrop of the Neckarkanal. Notwithstanding the constrictions of space, the skywalk on top allows wide vistas into the countryside beyond the city. The walls and gorges make for climbing walls and a vertical playground. Rock fragments and gravel fields on the Hafenberg hill slopes provide biotopes for lizards and thermophile insects. Gabions and vines reminiscent of the river Neckar’s eroding banks tie the design scheme to regional references.
Karlssee lake features a beach and wooden decks for recreation and also serves as a stormwater retention pond. The lake is connected to the river Neckar via “Wassertreppe” water steps.
North of Neckarbogen, Neckarhabitat urban wetlands shows how an experience of nature can be offered in the midst of the city. Terraced floodplains have been planted with shrubs and grasses and will be left to natural succession. A “floating” wooden footbridge 500 metres in length runs across the habitat, serving as a pedestrian connection as well as offering places of quiet rest.
Same as Karlssee, Flosshafen waterbasin is a reminiscence of the port formerly located on the site, repeating the shape of its basins. In the future, when the housing scheme will be completed, Flosshafen will form the very heart of the new urban development. Stairs and seating steps around the lakeshore invite to rest. The artificial island features a water playground.
Neckarufer embankment park is the local waterfront park for the people of Neckarbogen, but also connects to the historical city centre. Its terraces offer much space for recreational use, but also serve as flood retention area. Some of the sandstone blocks used were recycled from the walls of the historic port basins. New outdoor sports and recreation areas are part of the design scheme as well as historic and existing elements, for example the red brick building of a shipping company and locks.
On the other side of the river, in the existing landscape parks Campuspark and Kraneninsel island with their valuable large trees, new spatial programmes were introduced that react to neighbouring development schemes: the campus of Heilbronn University of Applied Sciences and “Experimenta” science museum.
Role of the entrant in the project:
- Participation in the administrative preparation of BUGA 2019 (Federal Garden Exhibition) in collaboration with the City of Heilbronn
- Participation in masterplan review
- Landscape design and planning work phases 2-9 HOAI
- Participation in civil engineering
- Participation in Structural planning
- Planning of technical facilities for the exhibition
Collaborators:
- Machleidt GmbH für Städtebau, Berlin;
- Wald + Corbe GbR, Stuttgart;
- Polyplan GmbH, Bremen-Hannover;
- BIB Kutz; Ingenieurbüro, Karlsruhe;
- CDM Smith Consult GmbH, Stuttgart
- and others, cf. https://sinai.de/projekt/projekte/neue-landschaften-im-neckarbogen-bundesgartenschau-heilbronn-2019
Project Awards:
- Staatspreis Baukultur Baden-Württemberg 2020 (Award in the category urban open space development granted by the Federal State of Baden-Wuerttemberg)
- Nominierung zum Deutschen Landschaftsarchitekturpreis 2019 (German Landscape Architecture Award, nominee)
- BRIDGE-Preis der Lebenshilfe Baden-Württemberg 2018, 3. Preis, "Barrierefreier Ausbau der Freianlagen" auf der Bundesgartenschau Heilbronn 2019 (Award for inclusive design, third prize)
- Polis Award 2017 in der Kategorie „Urbanes Flächenrecycling“ für das Stadtquartier Neckarbogen (Award in the category urban brownfield development)
- DGNB Vorzertifikat in Platin (Sustainability Certificate)
