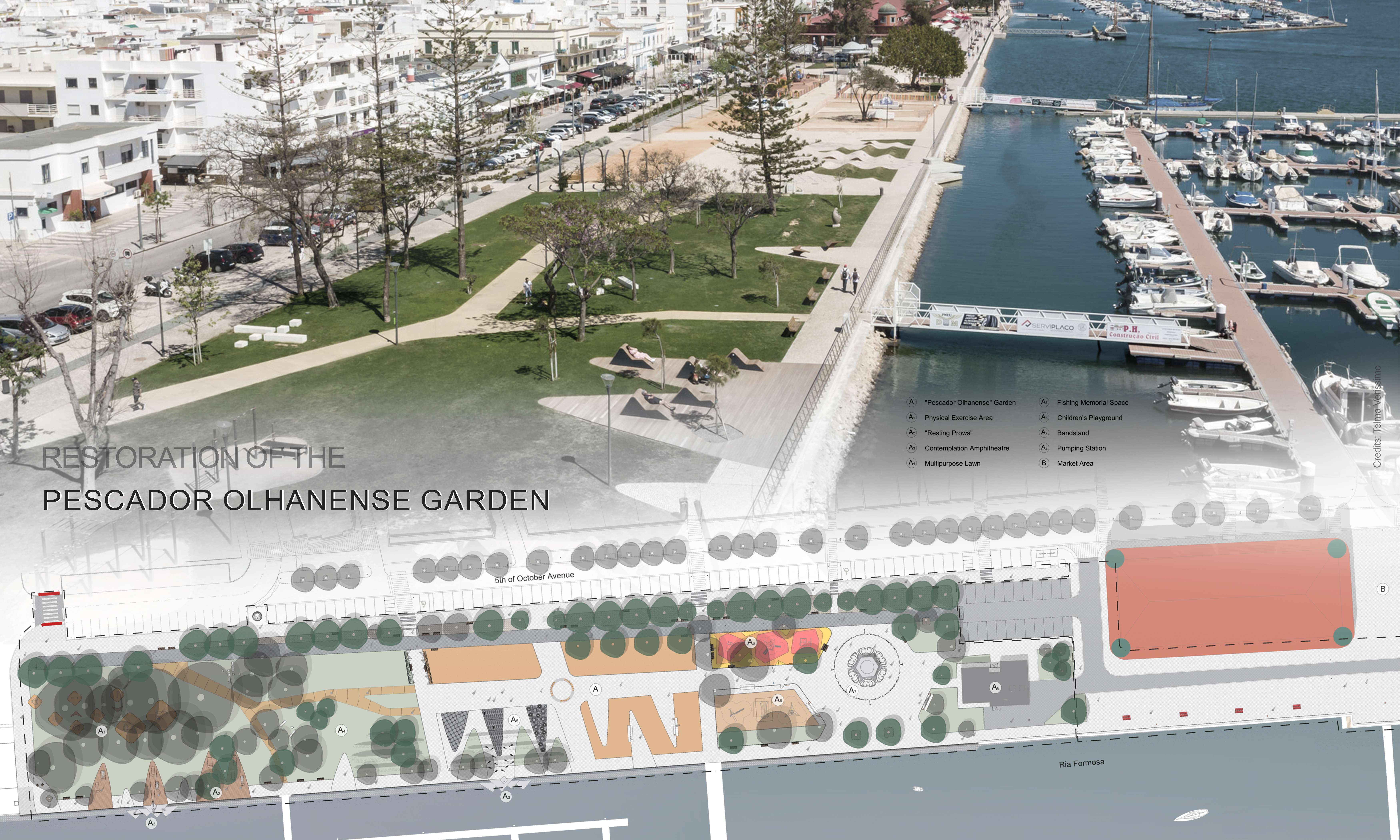
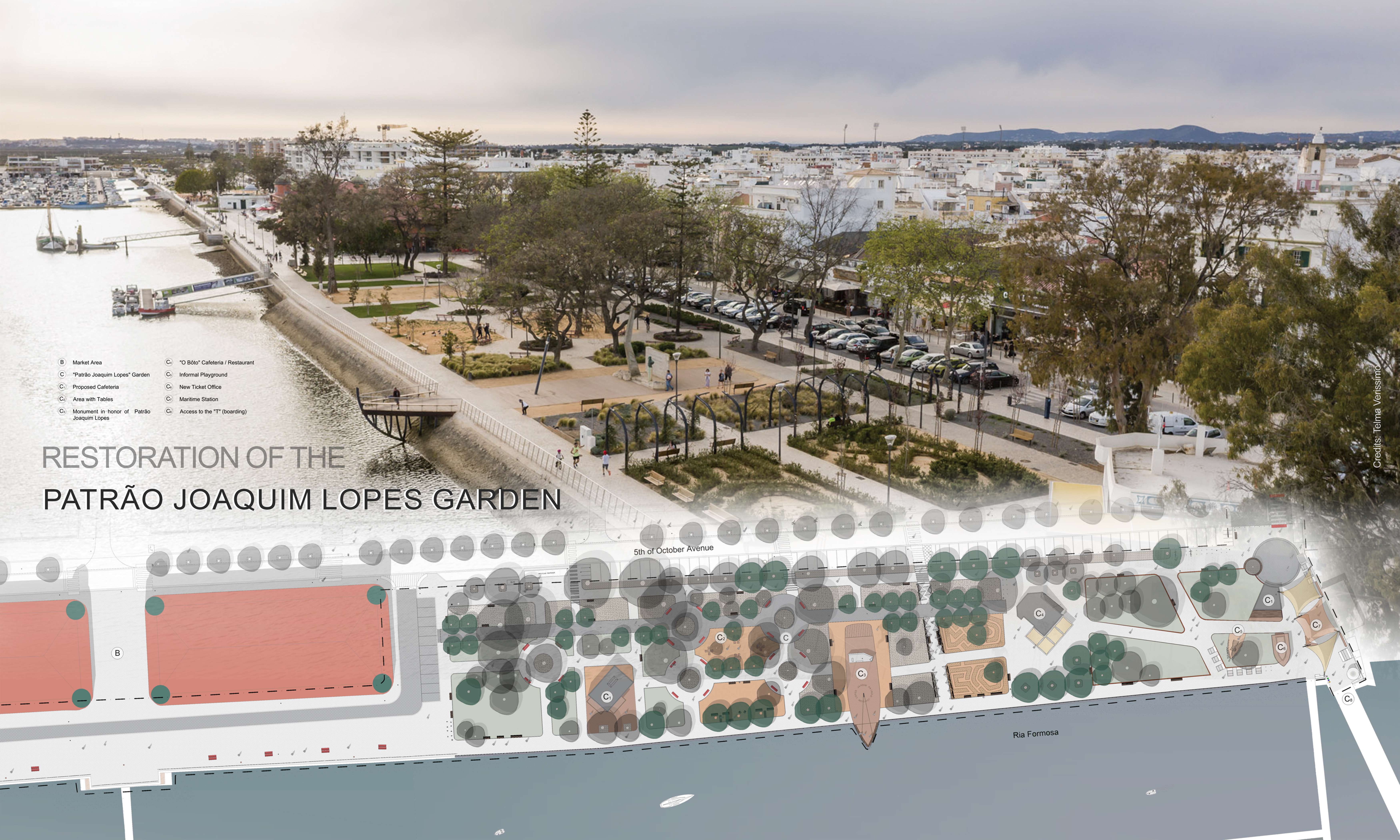
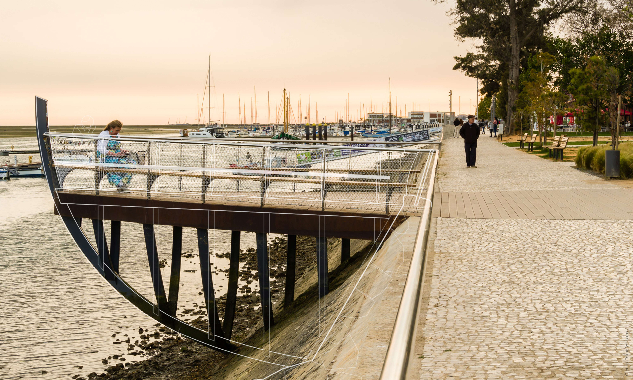
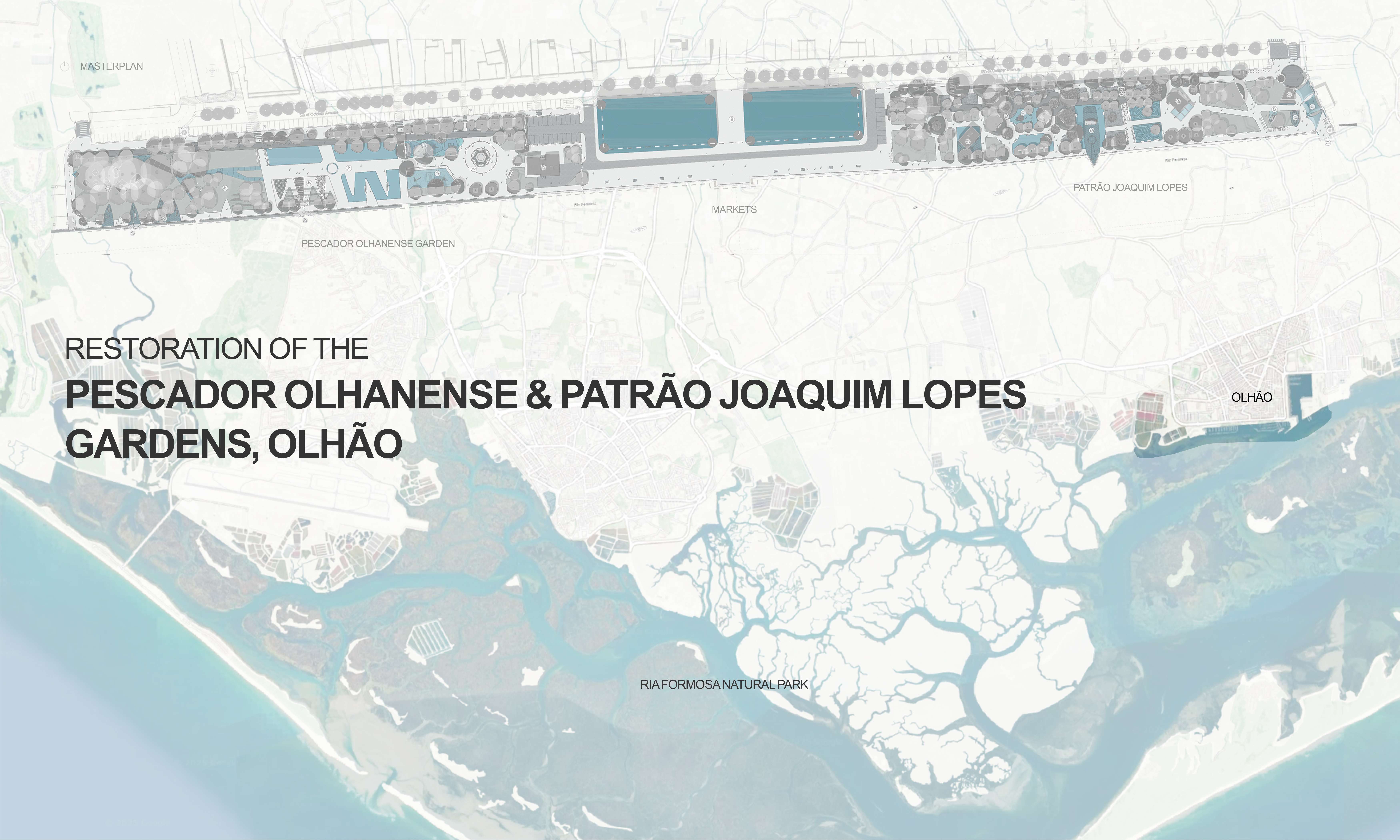
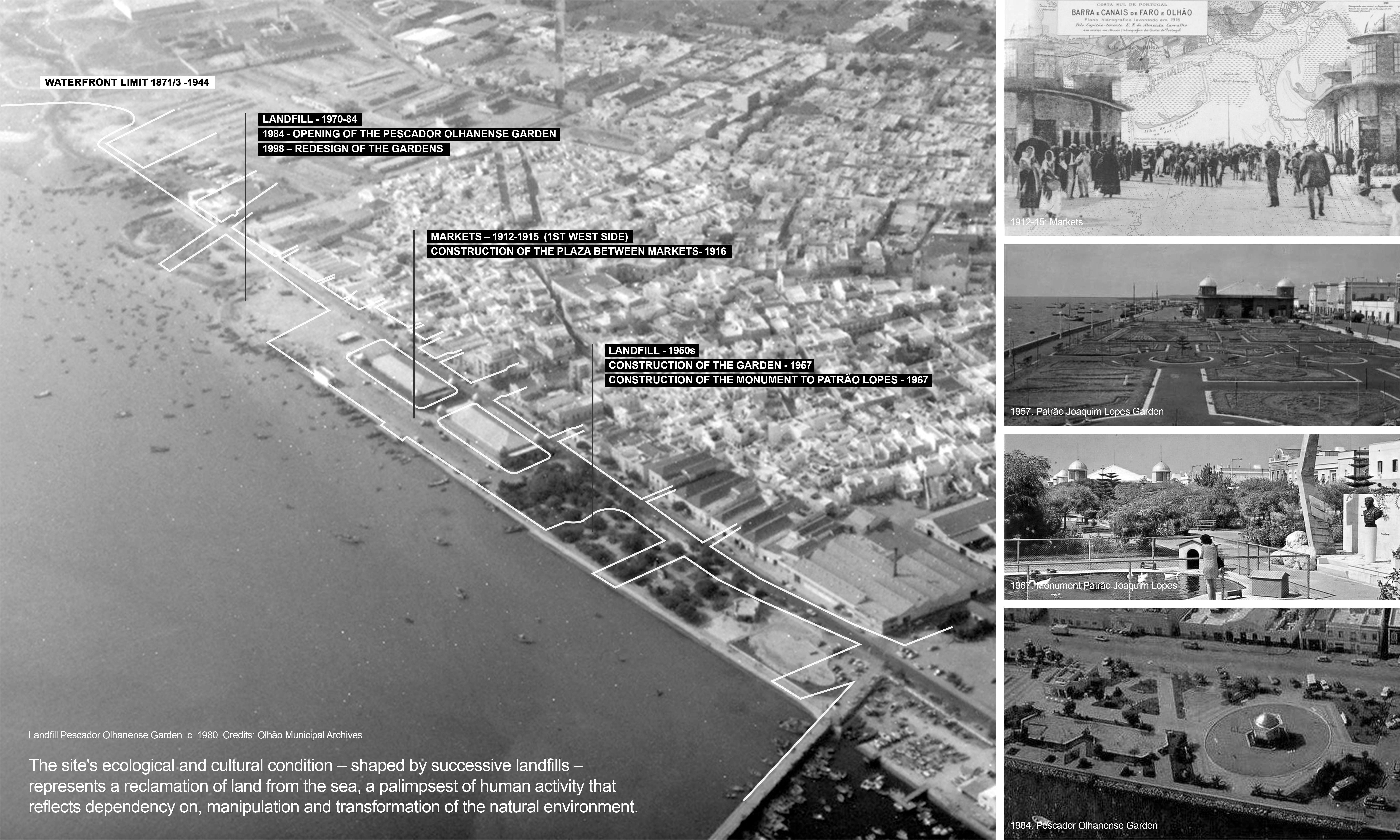
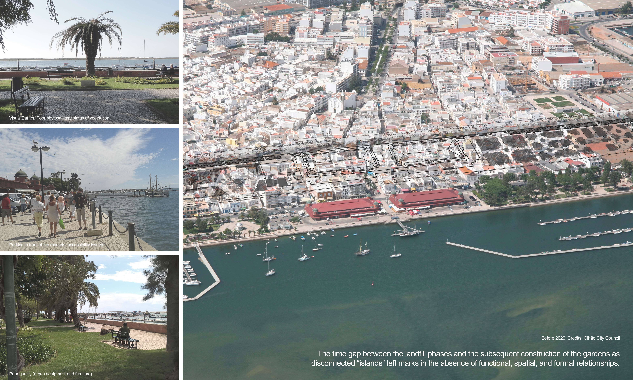
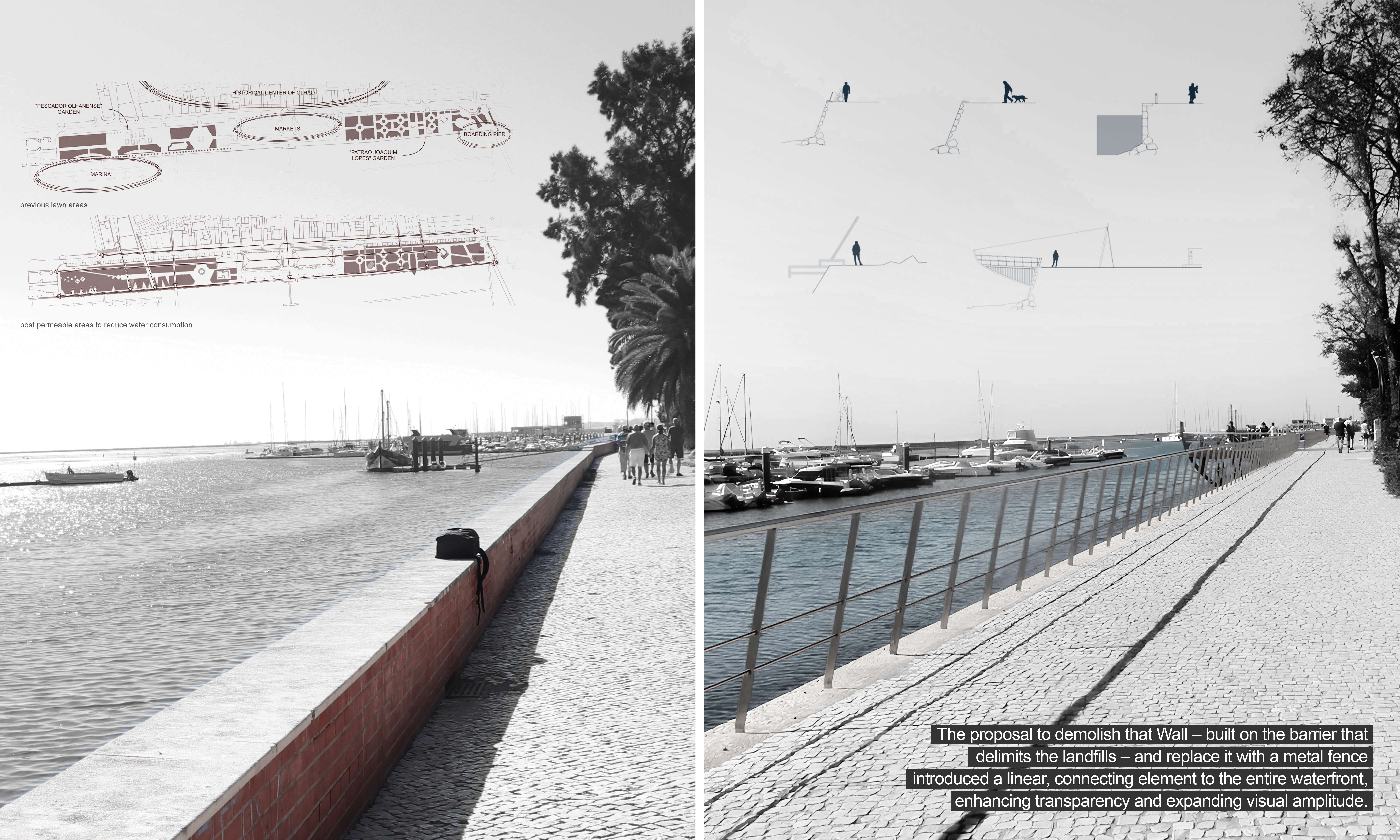
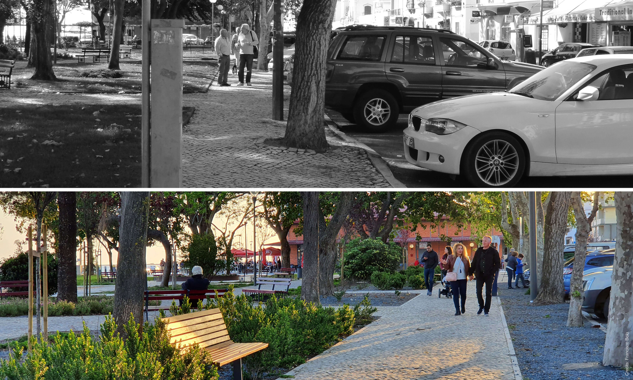
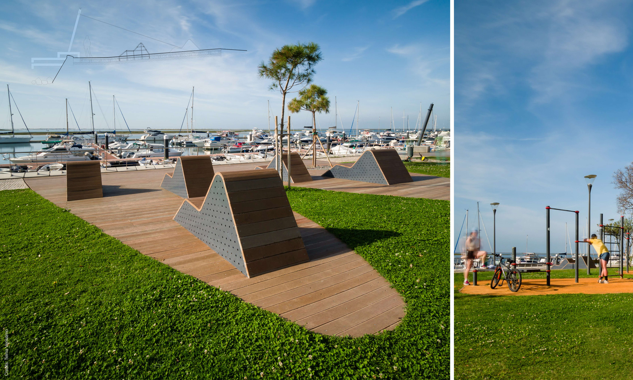
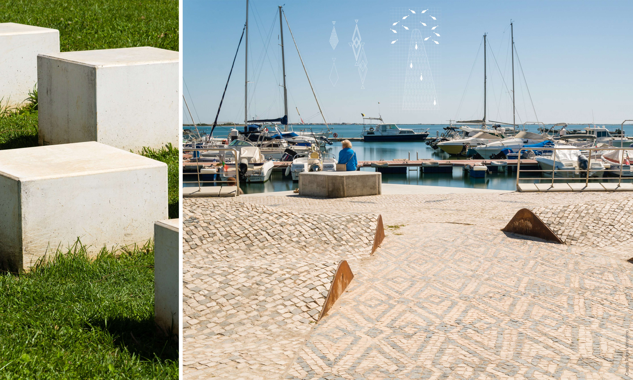
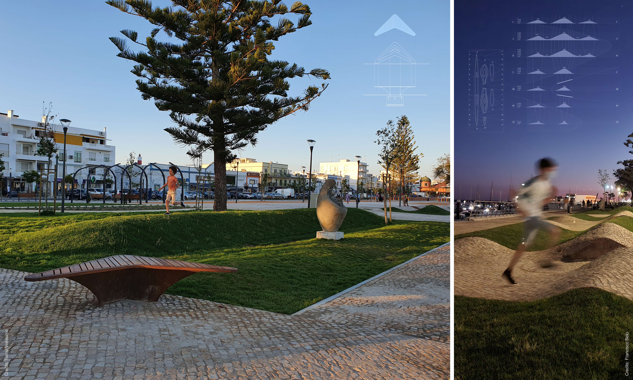
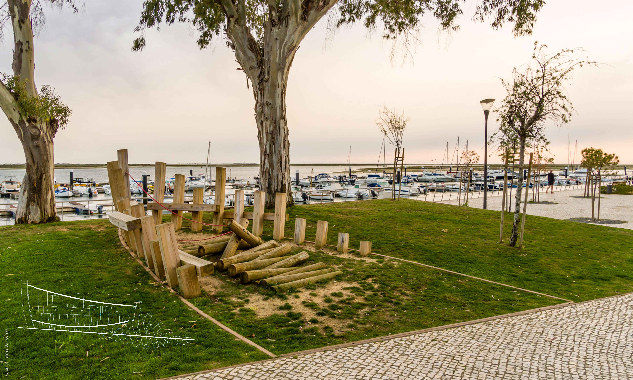
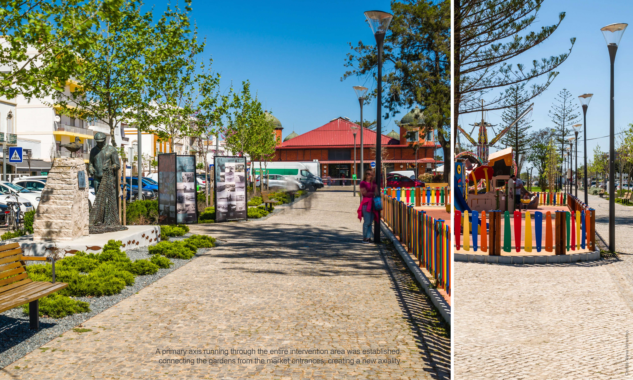
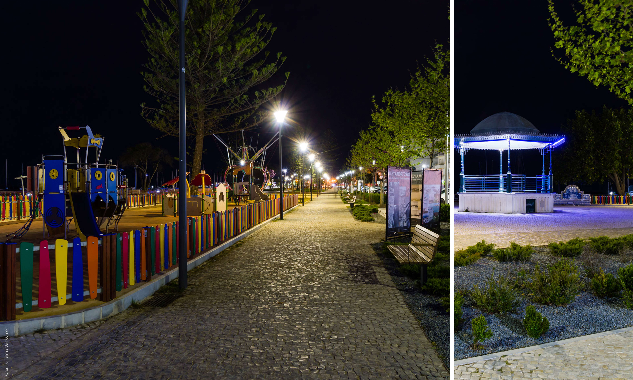
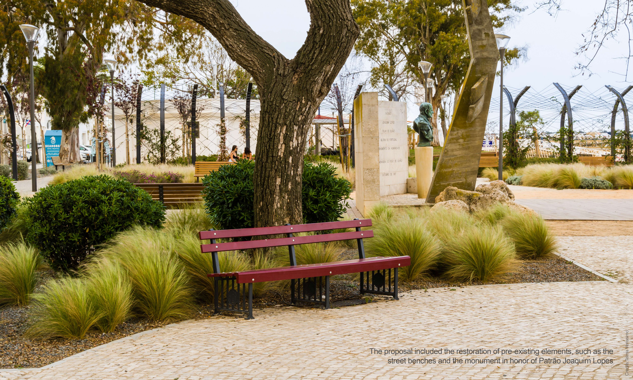
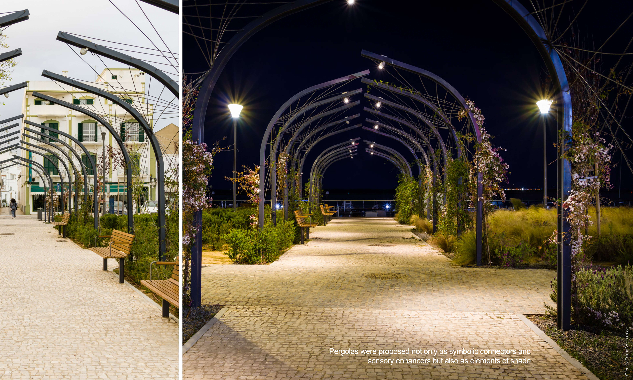
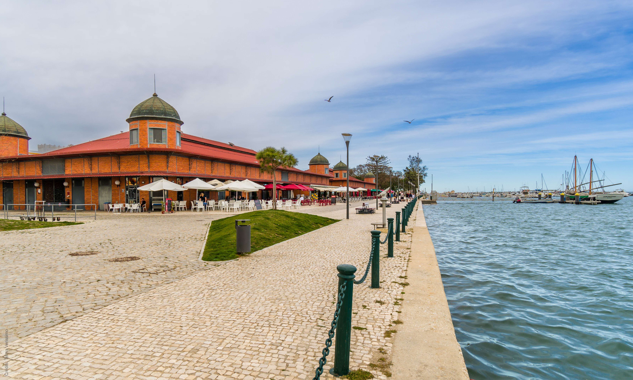
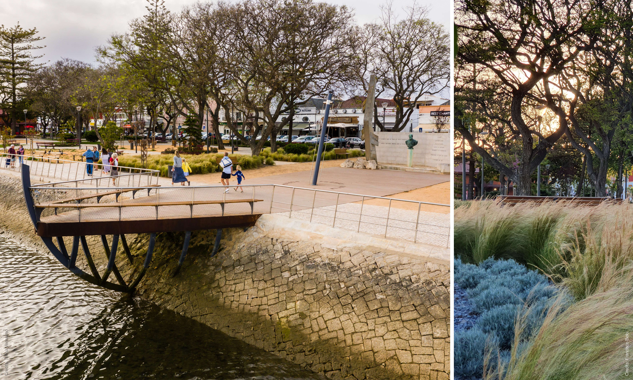
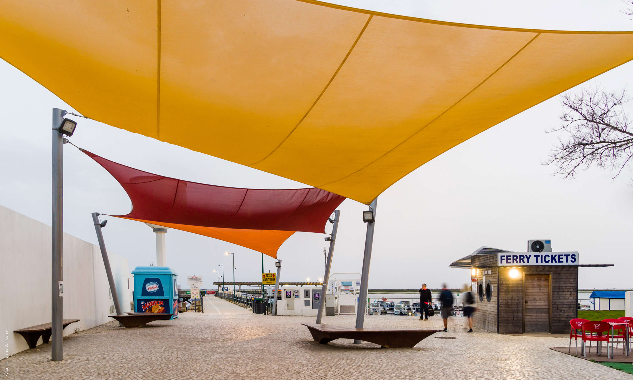
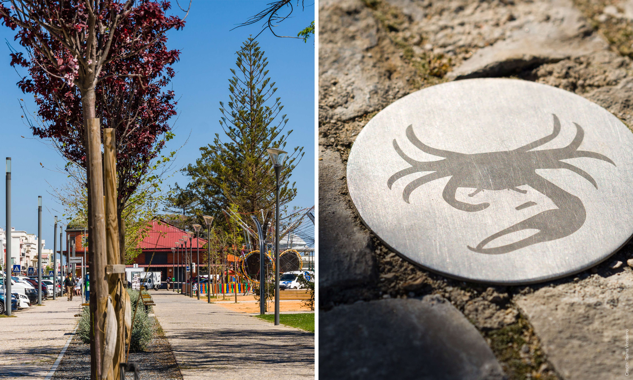
Requalificação dos Jardins 'Pescador Olhanense' e 'Patrão Joaquim Lopes' – Frente Ribeirinha de Olhão
Restauración de los Jardines 'Pescador Olhanense' y 'Patrão Joaquim Lopes' – Paseo Marítimo de Olhão
Restoration of the 'Pescador Olhanense' and 'Patrão Joaquim Lopes' Gardens – Olhão Waterfront
The project presented is located along the waterfront of the city of Olhão, on the edge of the lagoon area of the Ria Formosa Natural Park, spanning approximately 700 meters and covering an area of 33,000 m². The restoration of the Pescador Olhanense and Patrão Joaquim Lopes gardens resulted from an invitation by the Olhão City Council in 2017. The construction took place between 2020 and 2022. The gardens and the surroundings of the Market buildings serve as a transition between the historic core of the city – with its dense and intricate urban fabric – and the waters of the Ria Formosa, which outline the distant horizon of the sandy islands. These are maritime-terrestrial interface spaces subject to constant tension between anthropogenic and natural processes, where transformations sometimes occur in a dramatic fashion and daily social life is dynamic and productive. The Place The site's ecological and cultural condition – shaped by successive landfills – represents a reclamation of land from the sea, a palimpsest of human activity that reflects dependency on, manipulation and transformation of the natural environment. The alteration of land-water boundaries began in the 1870s with the landfill of about 8,000 m² for the construction of two municipal market buildings – interesting examples of iron-and-glass architecture from the early 20th century. In the 1950s, the eastern landfill was created (10,524 m²), and finally, in the 1970s, the western landfill (14,400 m²). The time gap between the landfill phases and the subsequent construction of the gardens as disconnected “islands” left marks in the absence of functional, spatial, and formal relationships – between the gardens themselves and between those and the city (longitudinal and transverse discontinuity between the two gardens, the markets, the historic center, and the water). This is visible in the previous spatial and formal organization of the gardens. The layout of Patrão Lopes Garden (to the east), with its orthogonal design, regular and symmetrical axial structure, and highly compartmentalized form, reflects early 20th-century design. In contrast, the Pescador Olhanense Garden (to the west) retains axial structure, but exhibits spatial simplification and little formal balance. A lack of connection between the markets and Patrão Lopes Garden, and between these and the waterfront, is evident. Urban waterfronts in contemporary society are sites of intense commercial, cultural, and tourist activity. The intervention area – the gardens and the market surroundings – is the city’s largest equipped green space, with a wide range of temporal and typological uses, encompassing not just leisure and recreation, but also many daily and occasional activities.
