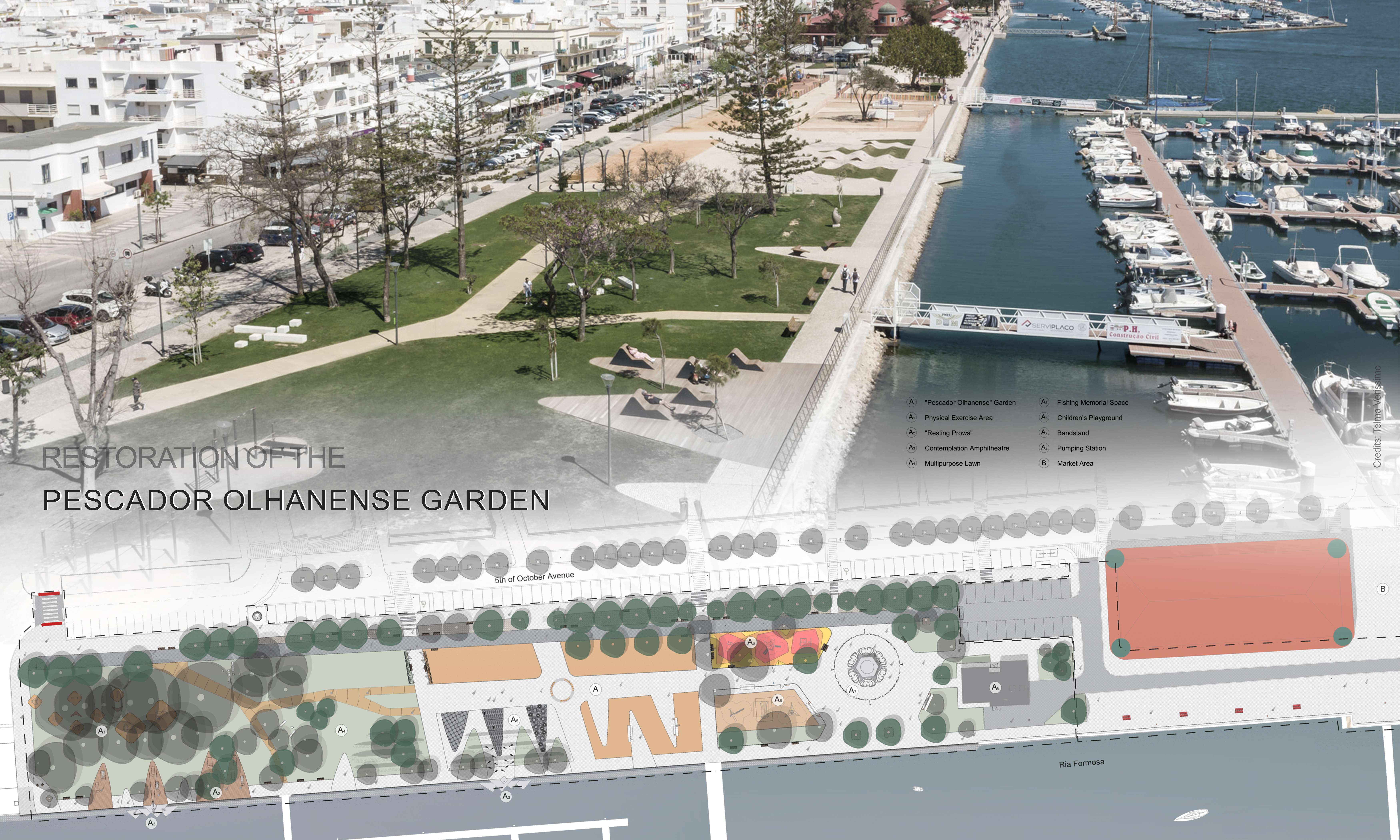
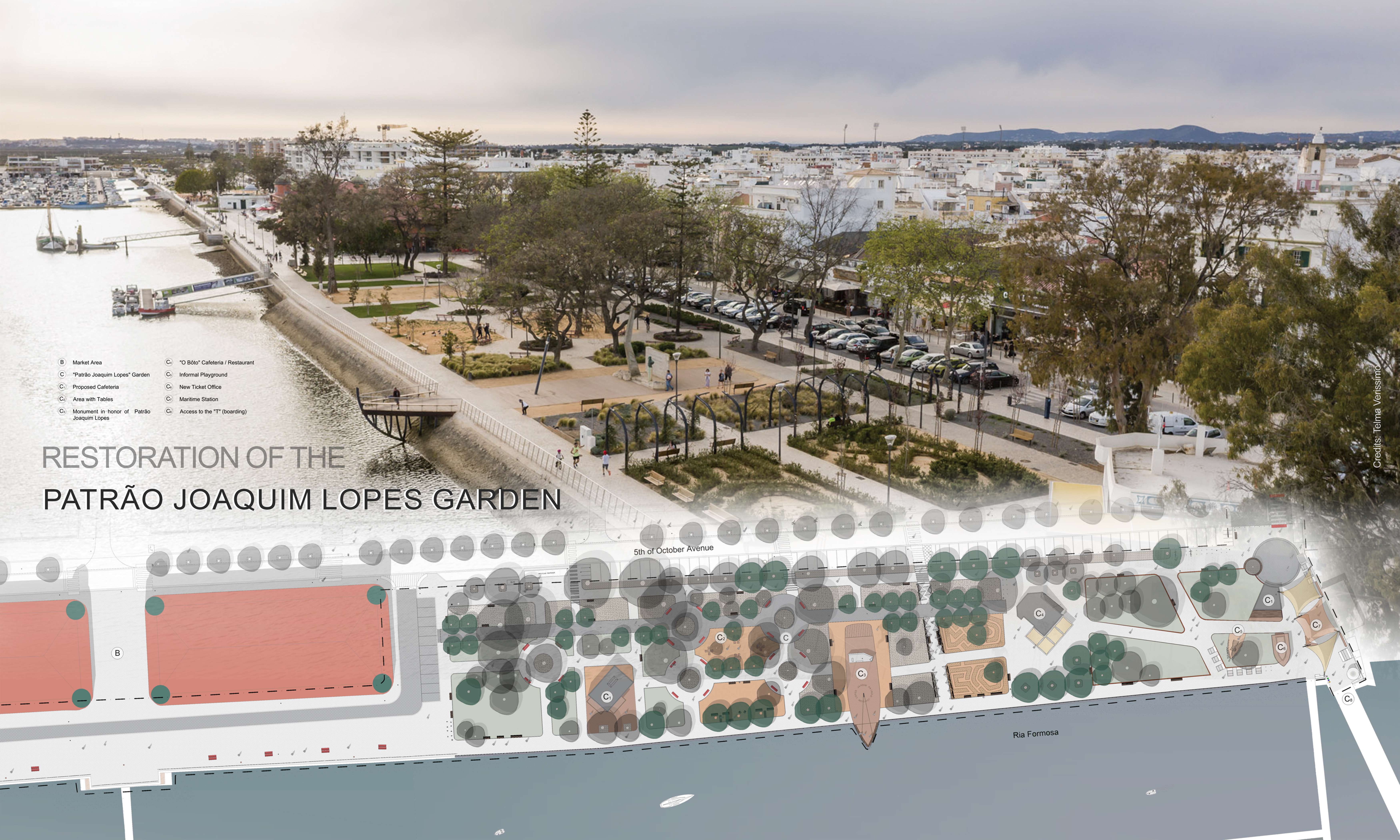
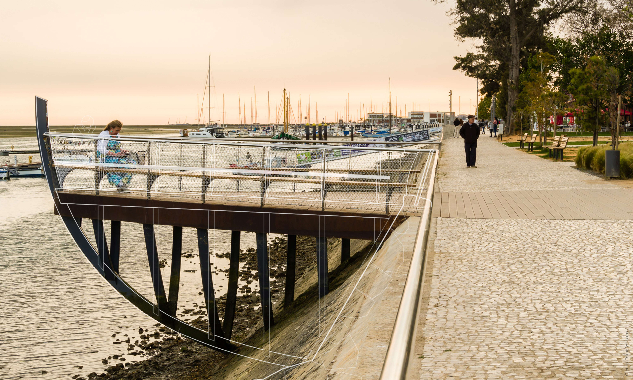
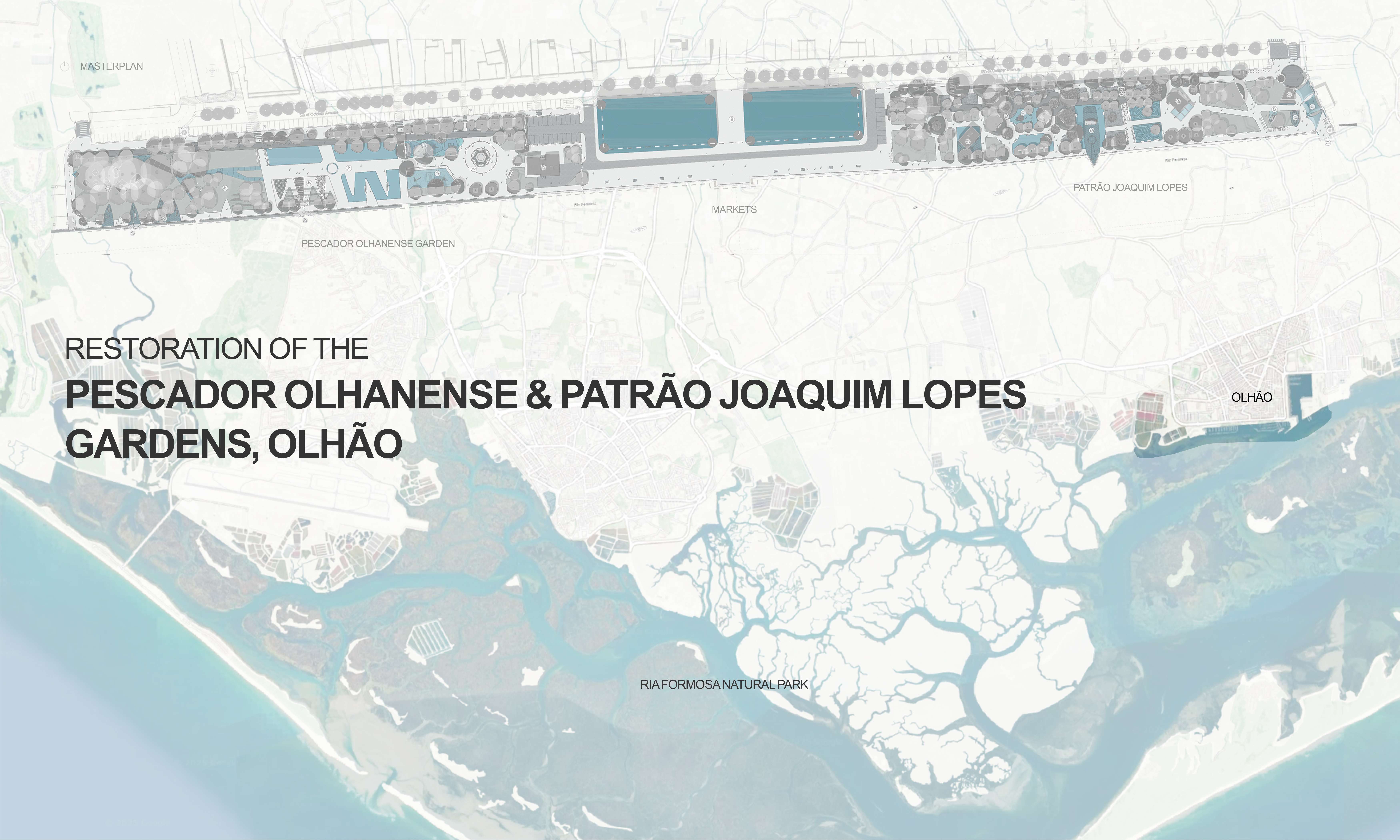
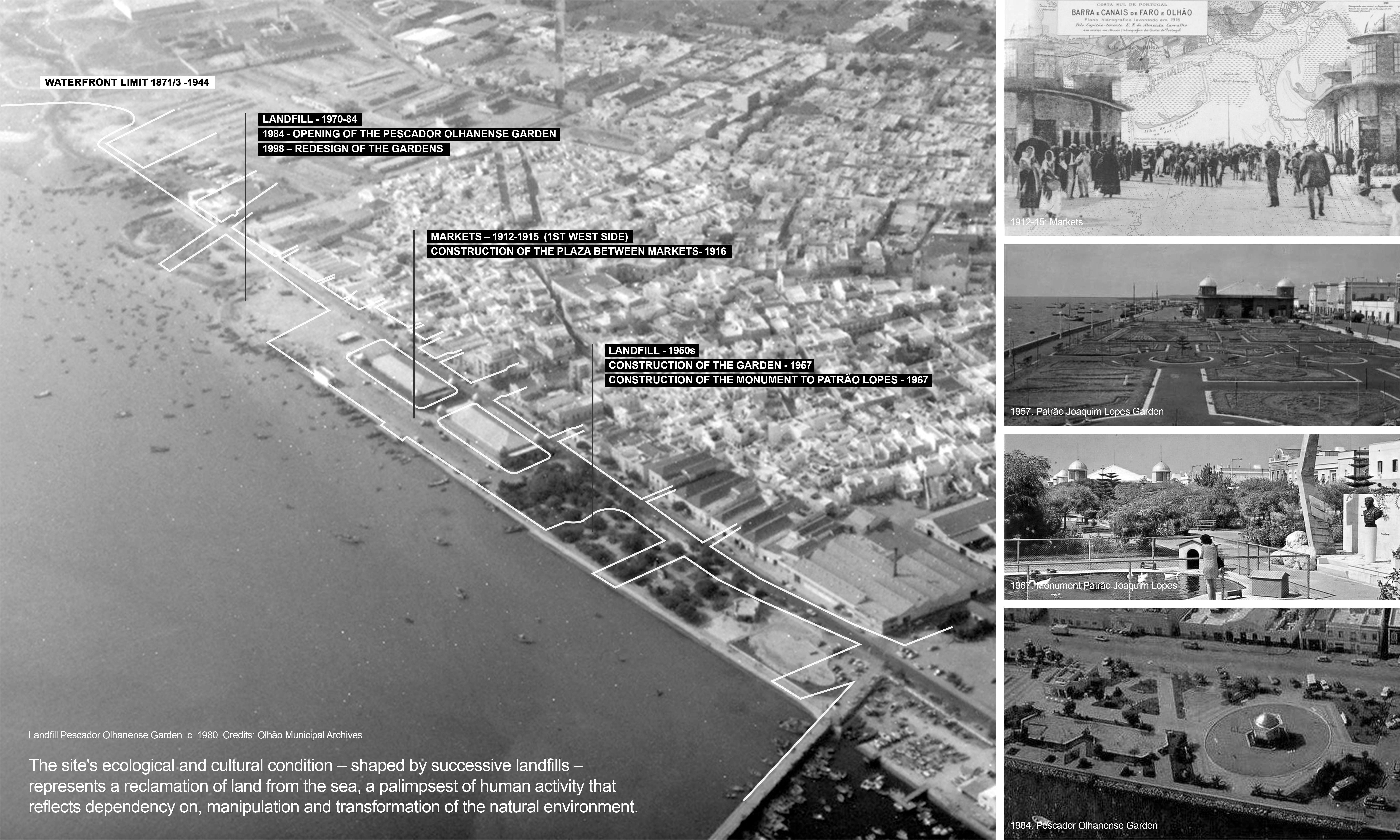
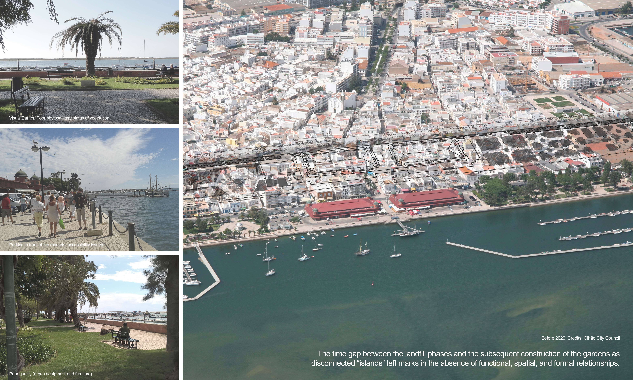
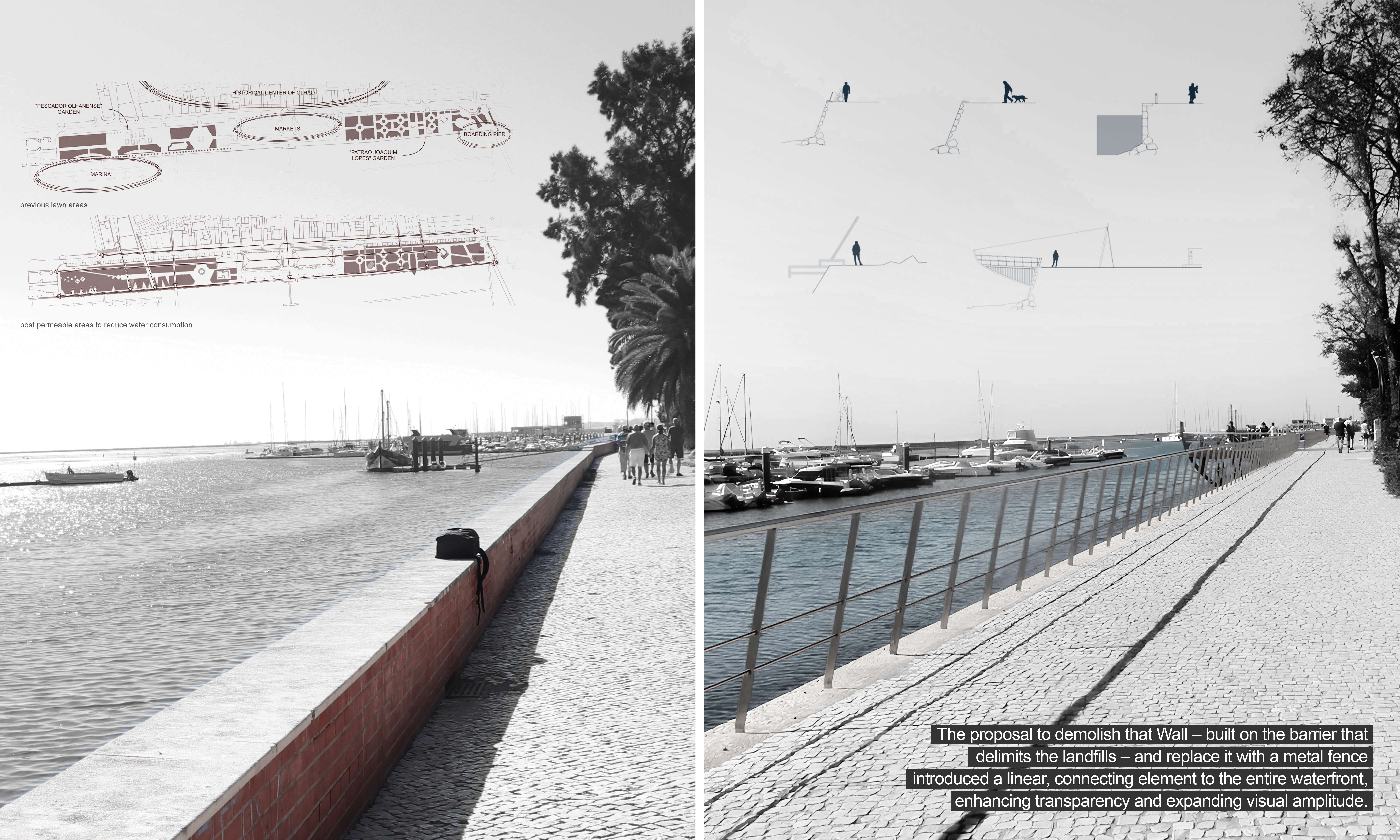
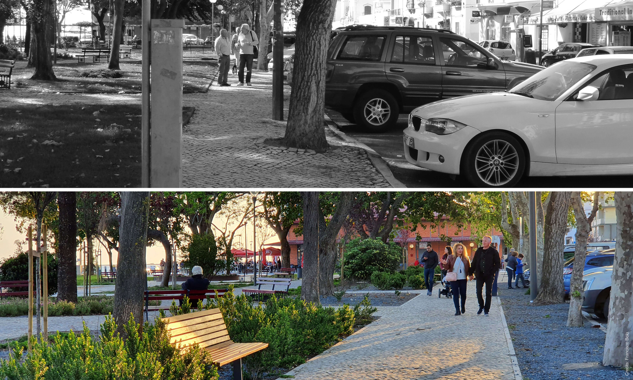
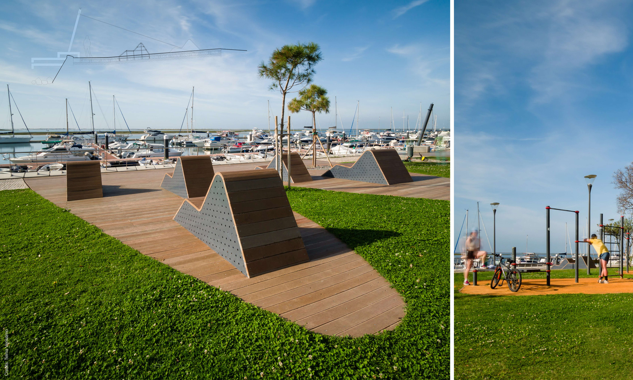
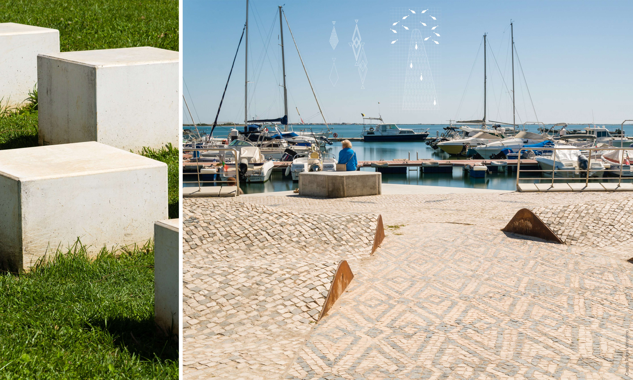
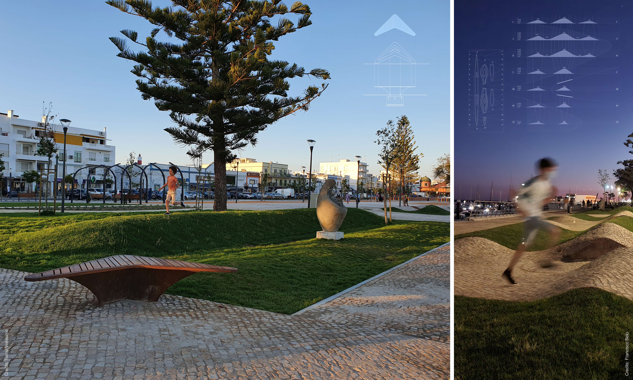
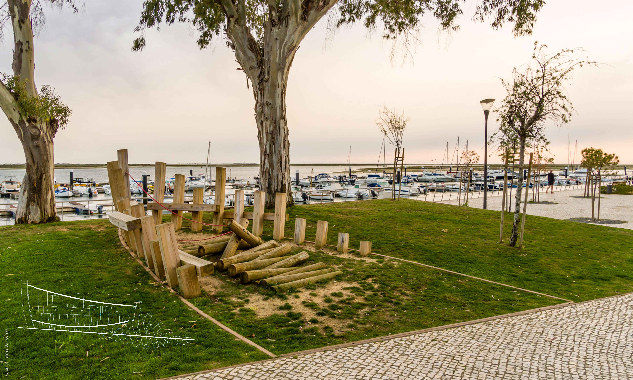
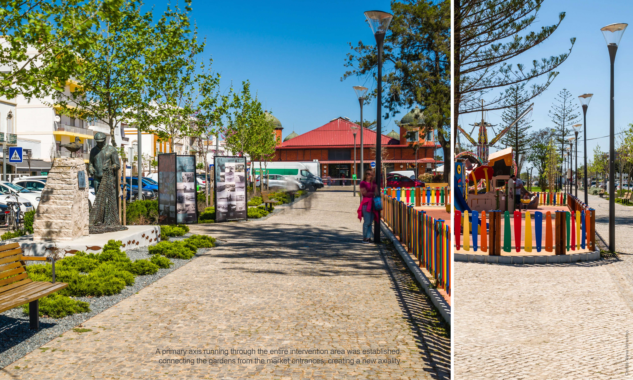
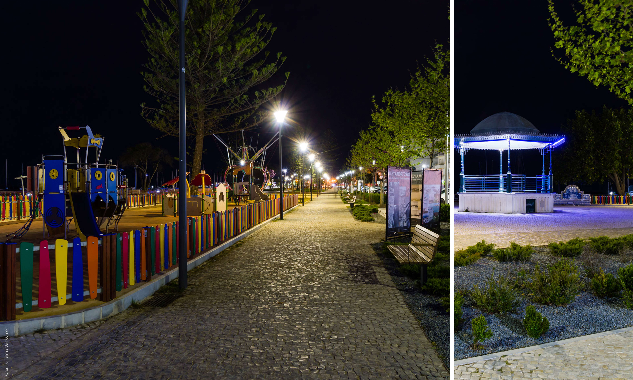
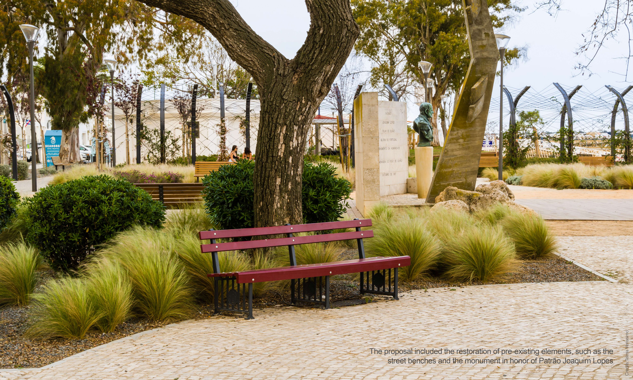
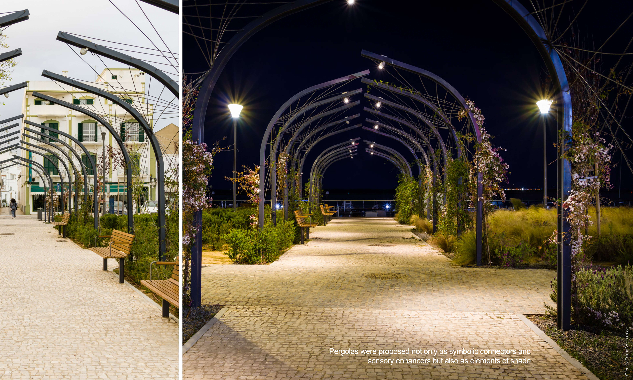
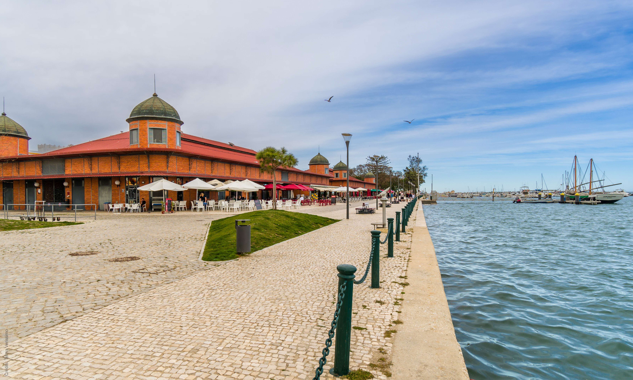
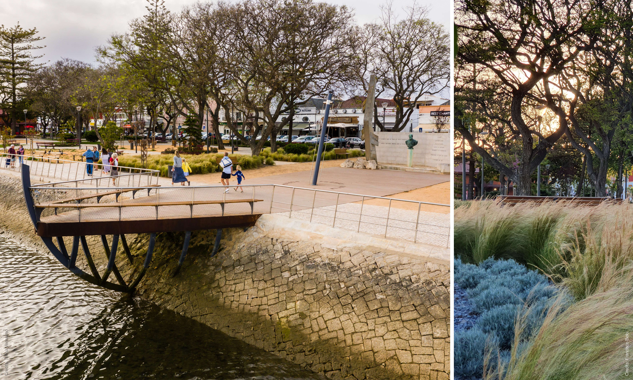
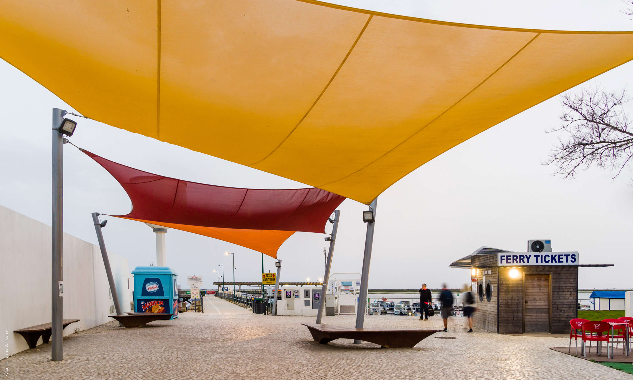
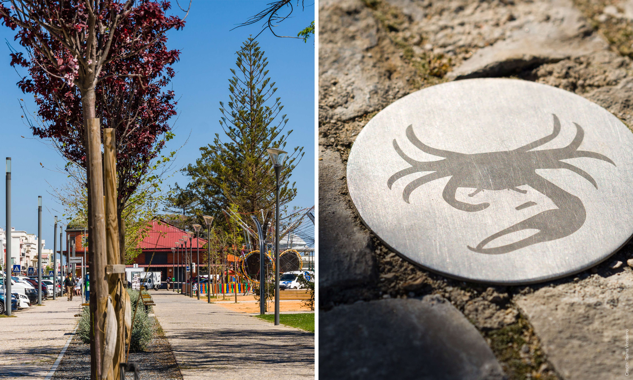
Requalificação dos Jardins 'Pescador Olhanense' e 'Patrão Joaquim Lopes' – Frente Ribeirinha de Olhão
Restauración de los Jardines 'Pescador Olhanense' y 'Patrão Joaquim Lopes' – Paseo Marítimo de Olhão
Restoration of the 'Pescador Olhanense' and 'Patrão Joaquim Lopes' Gardens – Olhão Waterfront
THE PLACE
The site’s ecological and cultural condition reflects the reclamation of land from the sea – a palimpsest of human activity due to successive landfills that took place from the 1870's until the 1970's. The time gap between the execution of the landfills and the subsequent construction of the gardens as disconnected "islands" left clear marks due to the lack of connections between the gardens, the city, and the sea. The area of intervention – including the gardens and the market surroundings – is the city’s largest equipped green space, with a wide range of uses and dynamic patterns for daily and occasional activities. The municipality's program required full preservation of all existing functions within the area, guiding the project’s path and ruling out any renaturalization alternatives that would alter its artificial and humanized character.
THE PROJECT
Therefore, the project aimed to improve functionality and readability, enhancing unity and articulation between the various spaces while meeting the needs for versatility and multifunctionality. Inspirations for the design and formal vocabulary were drawn from the deep historical relationship between PEOPLE AND THE SEA, CULTURE AND NATURE. The design process entailed a formal transition that transformed the autonomous structures of each garden while preserving the memory of their original geometries. A primary axis was established, connecting gardens-markets-city-sea (Ria Formosa Natural Park). The vegetation system was strengthened with well-adapted native and ornamental species, increasing shade, biodiversity, air quality, and the public space character. Sensory elements were also addressed through spatial movement and multi-sensory perception. The alternation and diversity of solutions revealed through walking invite exploration, reinvention, and active participation by people, not merely as passive users but as protagonists.
UN Sustainable Development Goal: SDG 11 - Make cities and human settlements inclusive, safe, resilient and sustainable
Strategic approaches:
- replacement of some lawn areas with permeable surfaces, in order to reduce irrigation water consumption and urban heat island effects;
- installing efficient subsurface irrigation prepared to use treated wastewater and replacing all public lighting with LEDs;
- diversifying shade solutions (pergolas, tensile sails);
- protect and safeguard the city's cultural and natural heritage by reusing or refurbishing existing materials and equipment (pavement and street furniture) wherever possible;
- provide universal access to safe, inclusive and accessible green and public spaces, in particular for women and children, the elderly and people with disabilities;
- to increase shade, biodiversity, air quality, and the public space experience the existing vegetation system was strengthened, with well-adapted native and ornamental species
- support positive economic, social and environmental links between urban, peri-urban and rural areas by strengthening national and regional development planning.
