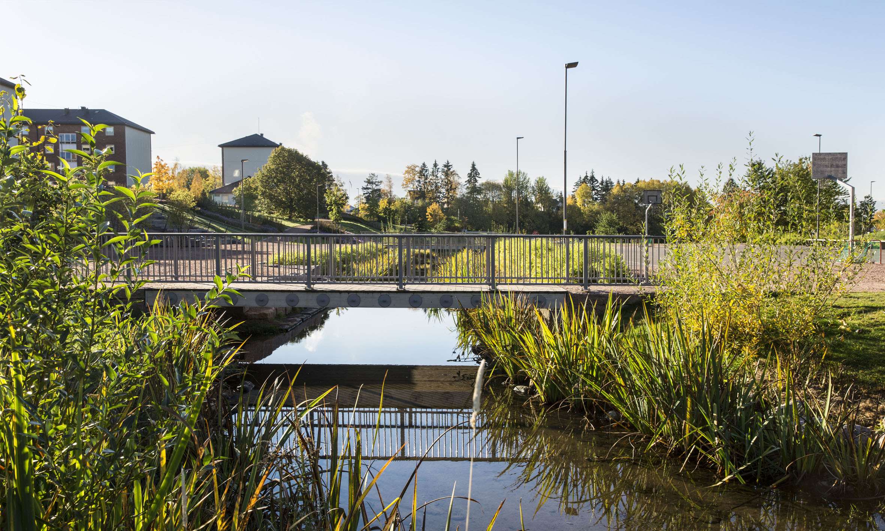
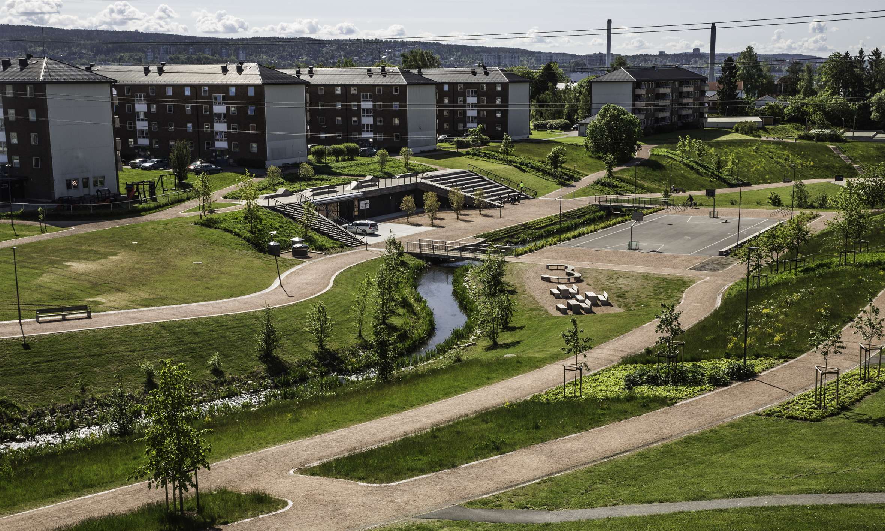
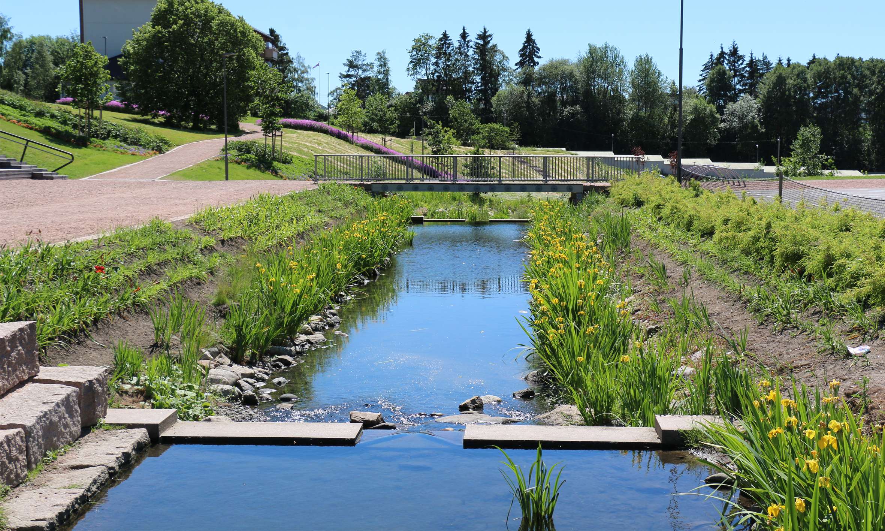
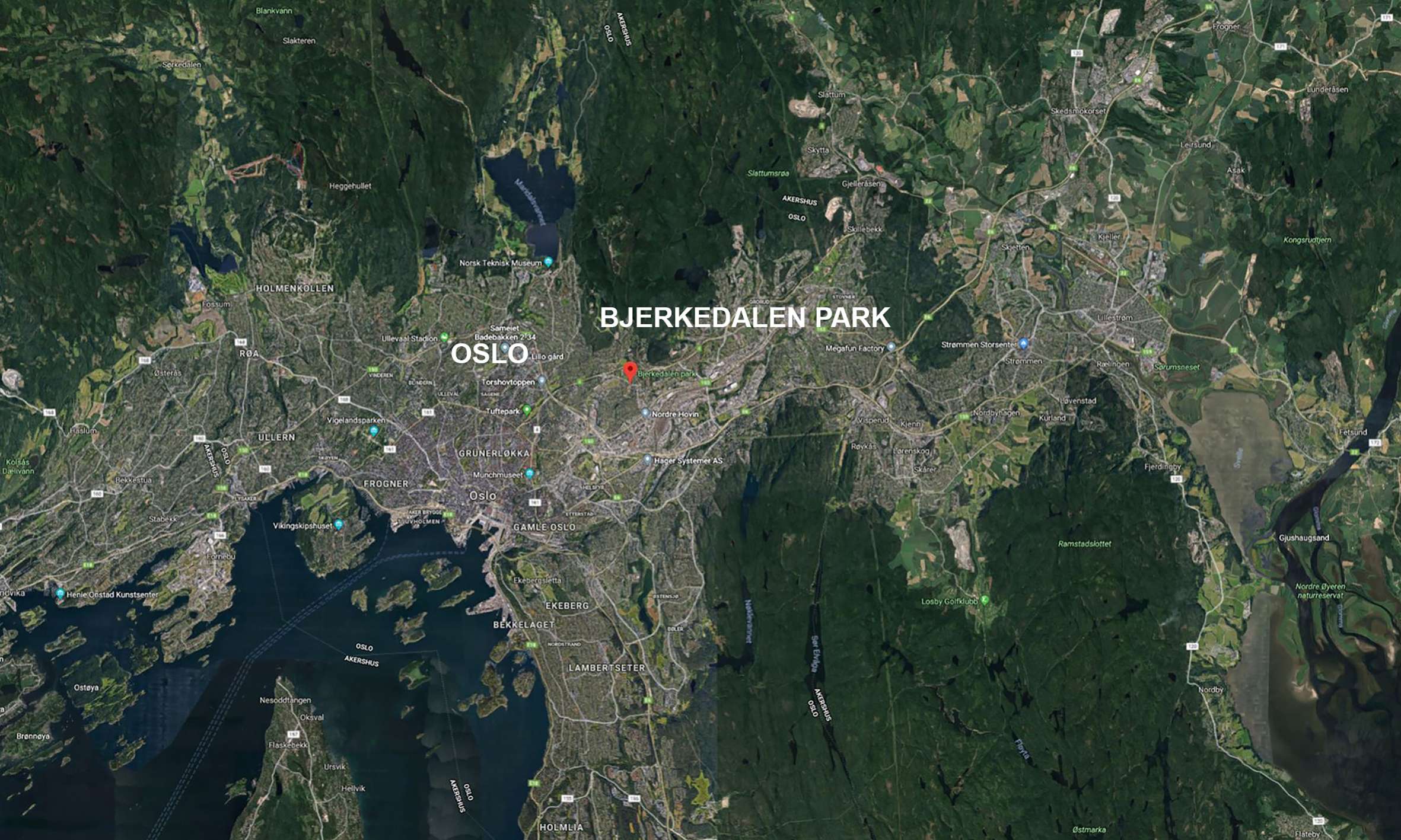
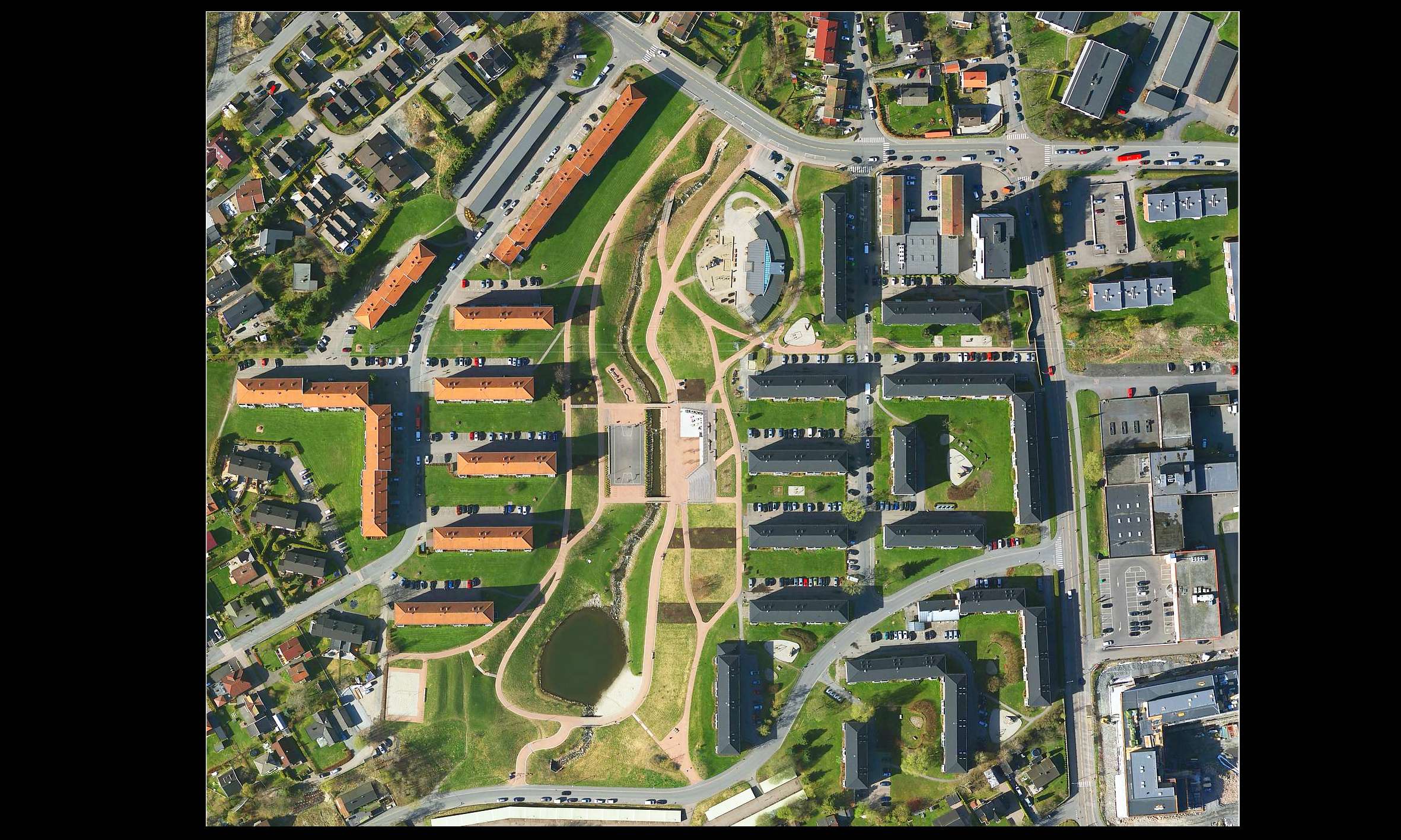
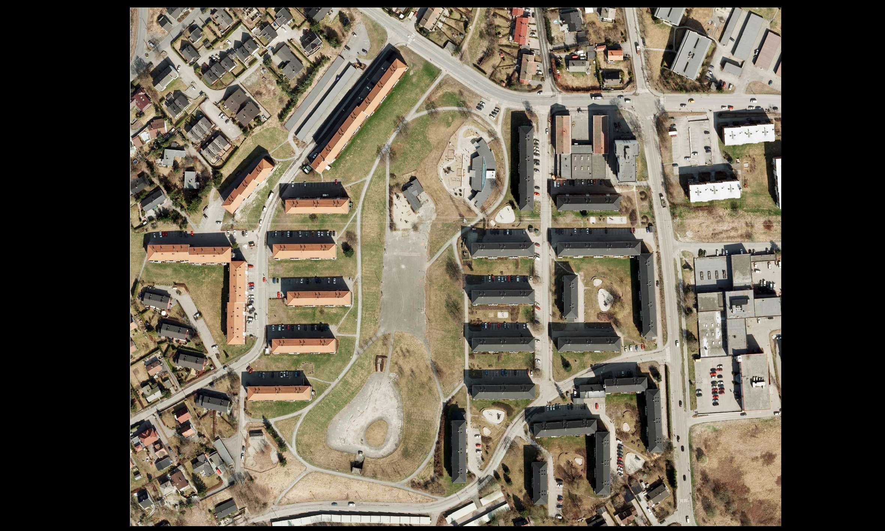
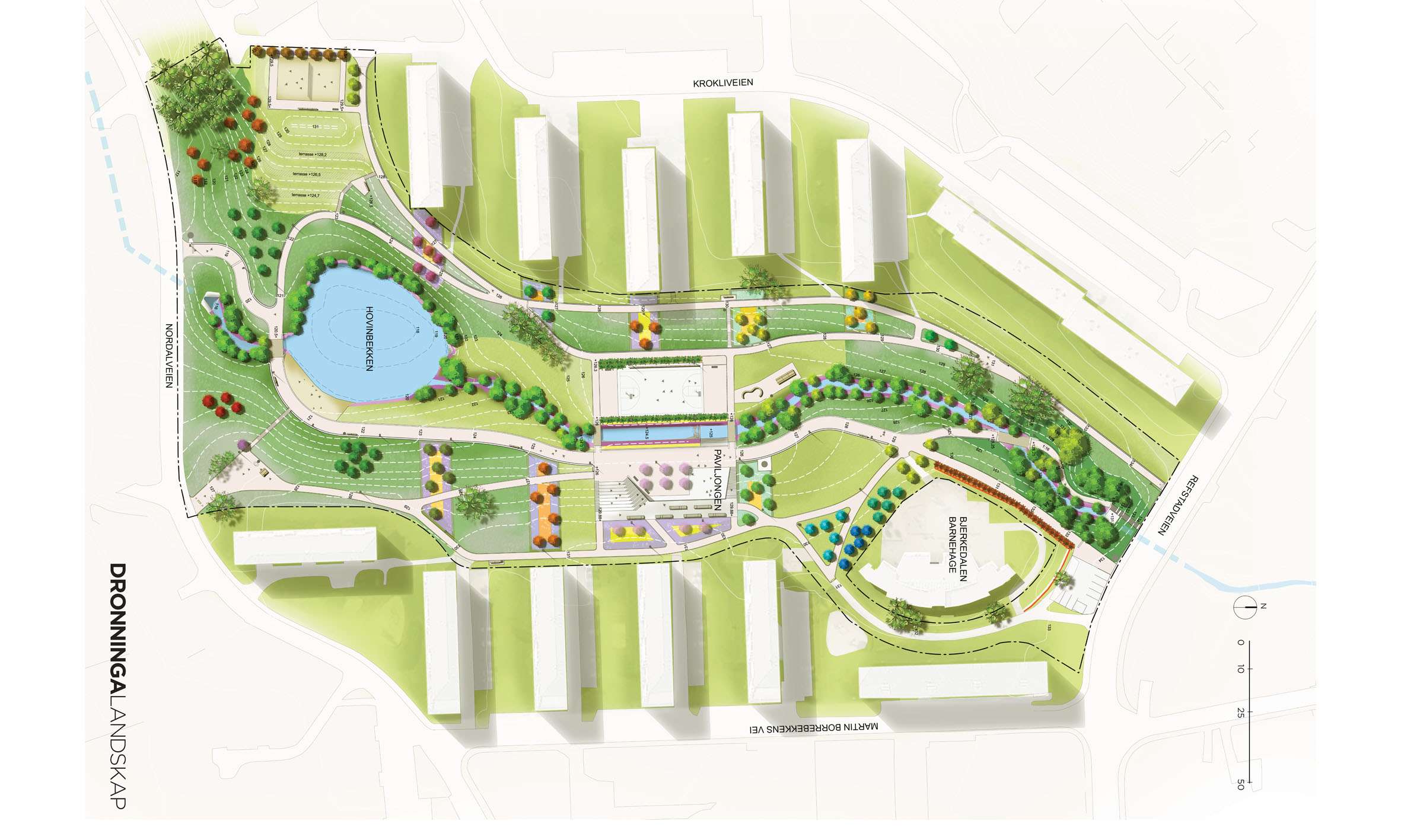
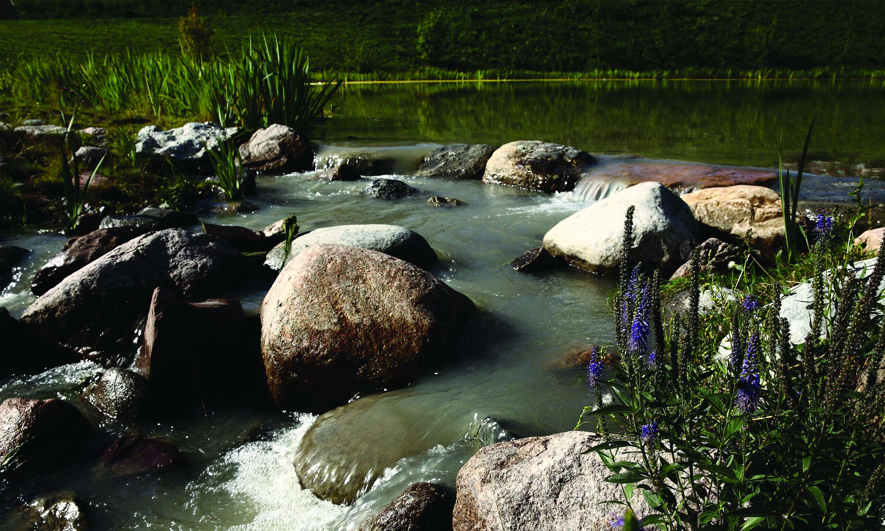
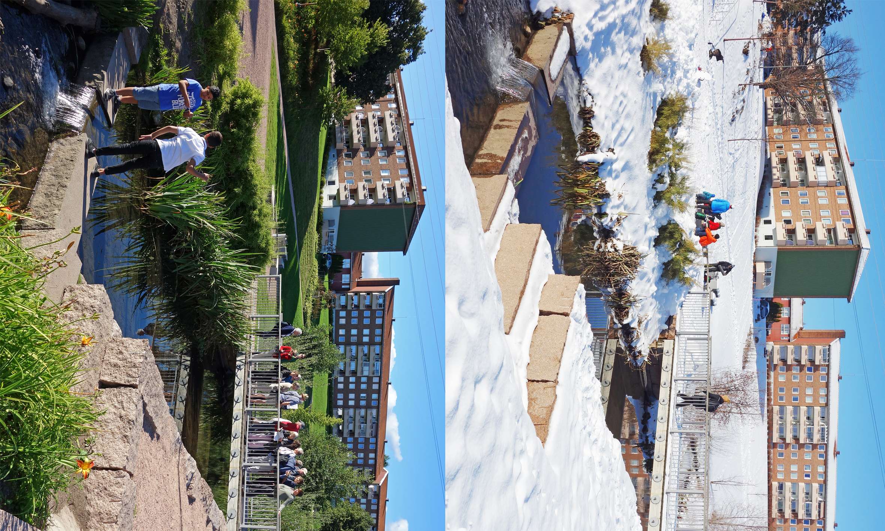
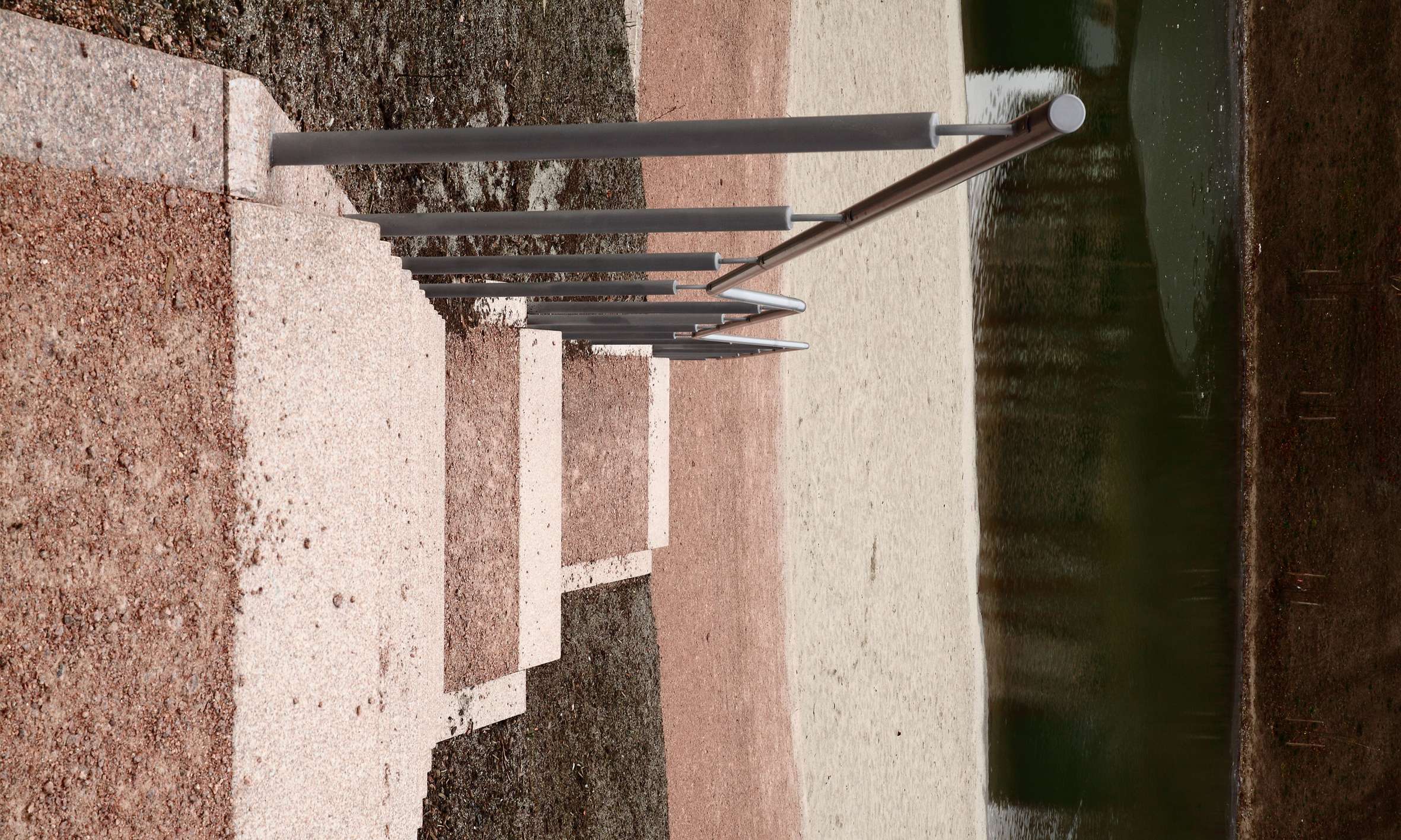
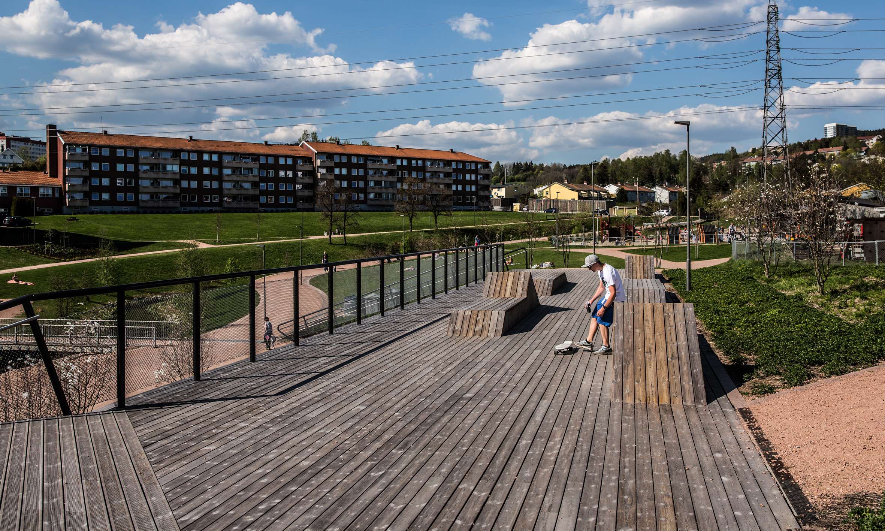
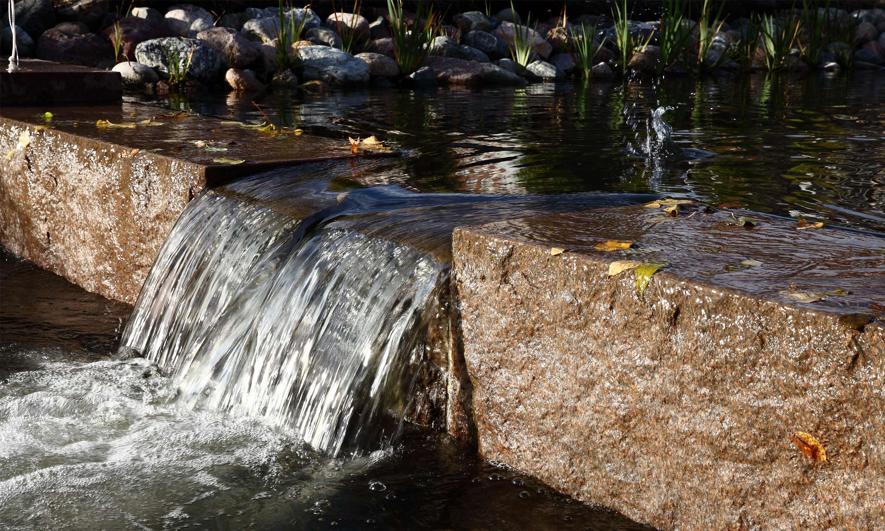
Newprojecte_rosa_barba
Bjerkedalen Park
Bjerkedalen Park
PAVILLION AND PROMENADE
A terraced pavilion provides functions such as an amphitheater with a view, café, restrooms, waste management around a large café plaza, acting as the parks central point. A central promenade and many smaller tour paths create a continuous trail network with universal design with maximum 5% slopes.
RESTORING THE LOCAL CREEK
Hovinbekken was daylighted August 1, 2013 after 50 years diverted in a pipe underground! It now runs open for 300m and accounts for a 15m height difference between Refstadveien and Nordalveien. Rapids, deep pools and small waterfalls create the perfect environment for fish in this ecologically-based project. A green canal with steps and seating edges down to the water are additionally a piece of the café plaza. The bathing dam to the south has a swimming depth of 3m and has become an attraction on warm summer days.
200 PARK TREES
The planted riverbanks are planed with native, water-loving species such as elm, cherry, alder and willow create a green strip along the water’s stretch. Colorful deciduous trees such as oak, linden and maple are planted along the slopes as reference to southeastern Norway’s warm-loving conditions. 12 acres of flowering meadow and 6 acres of lawn provides green surfaces. Nearly 50,000 perennials are planted; irises blooms and brook bloom light up along the stream, while cranesbill, daylily and solbrud introduce bright colors within the 9 groves. The 50,000 planted perennials work as undergrowth and lush groundcover in addition to flowering meadow and fields
Total cost 6.000.000
"Norwegian Voluntary organization: Oslo Elveforum
Architect: Filtyer Architect
Lighting design: Rosim
Engineer:Sweco Norge
Tecnical description: Holoconsult
Landscape gardener: Steen & Lund
Winner of the "City of Oslo Architecture Award 2015"
Winner of "Norges beste uterom 2016"
