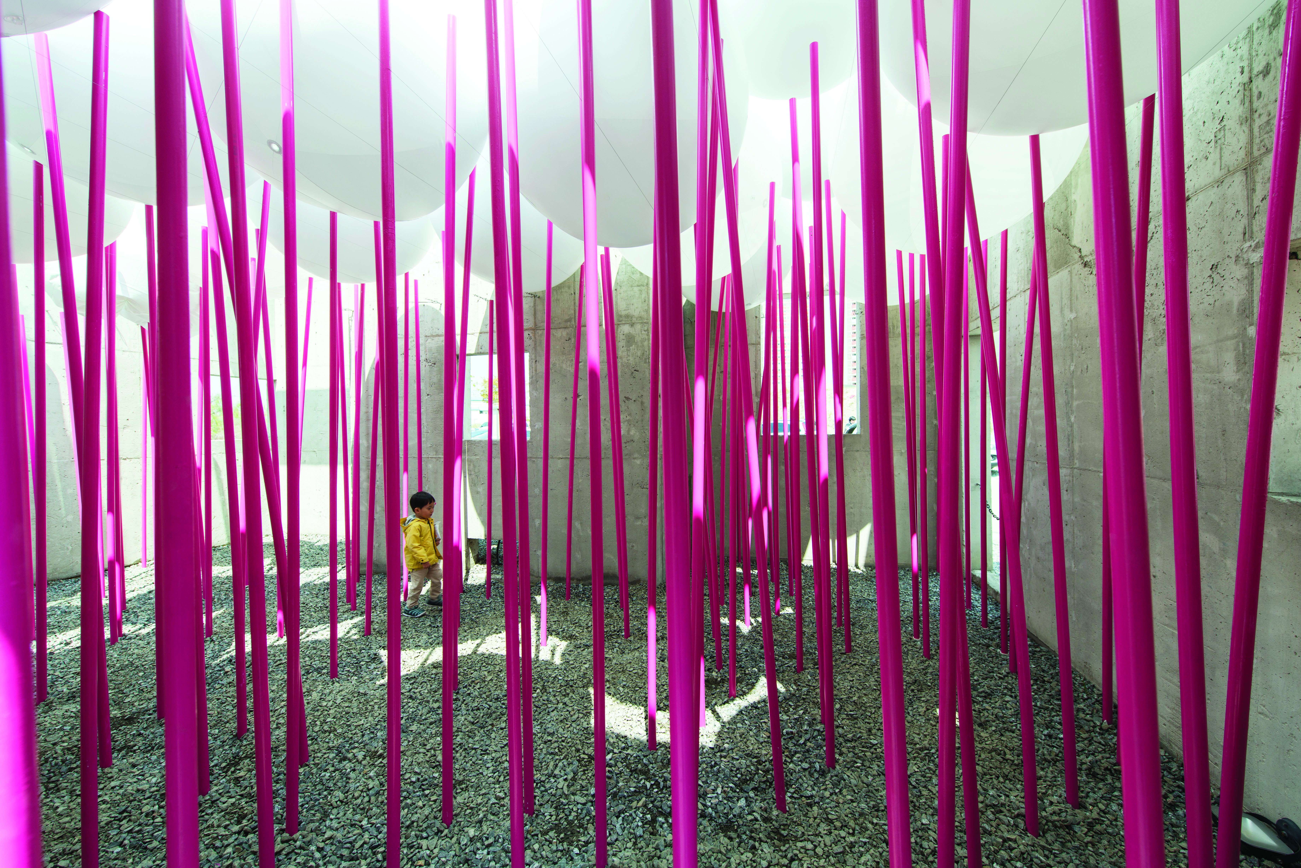
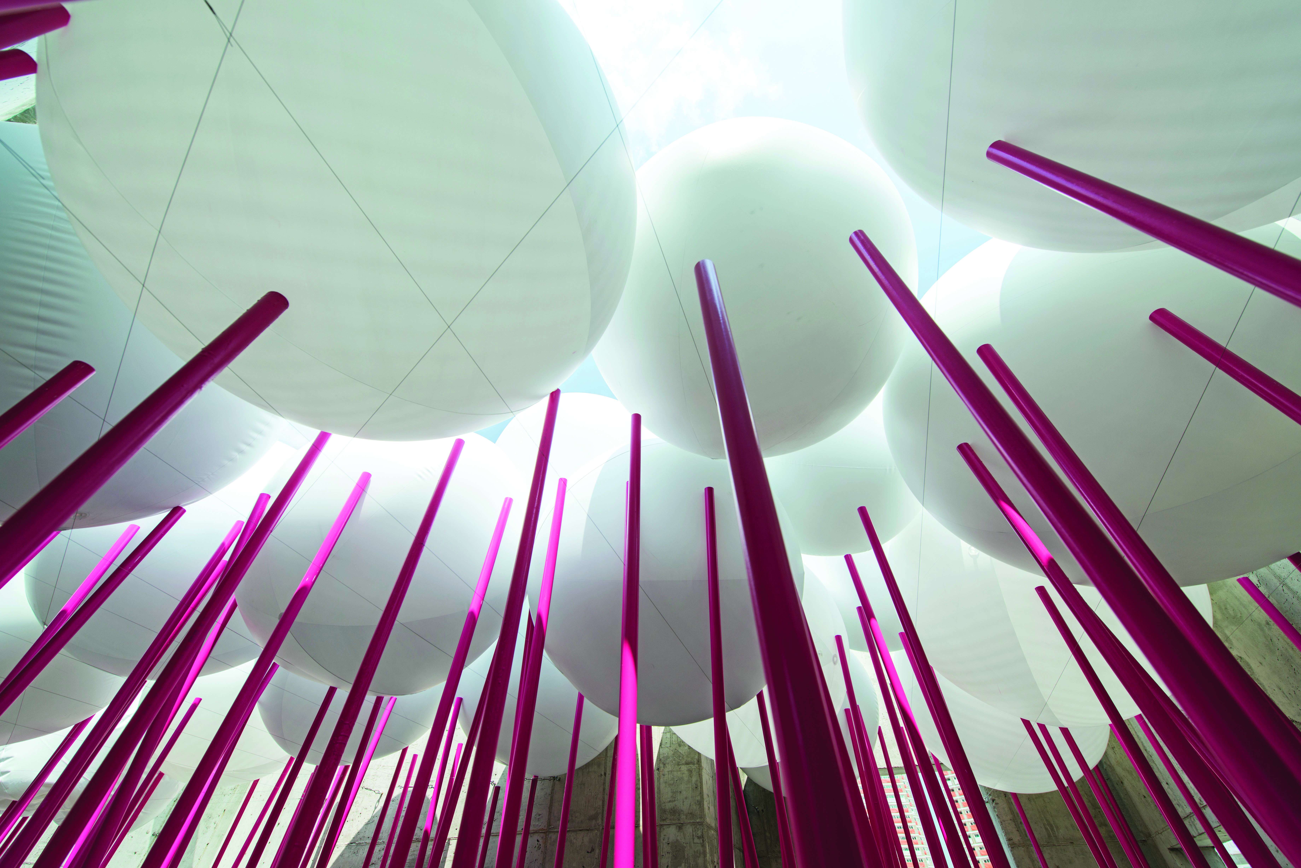
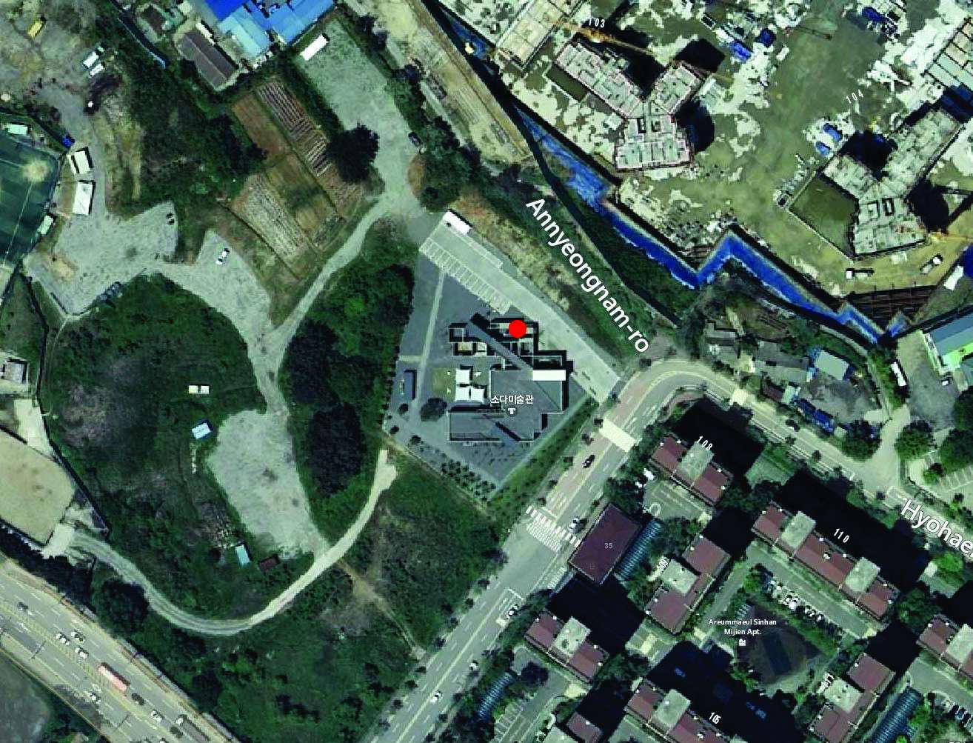
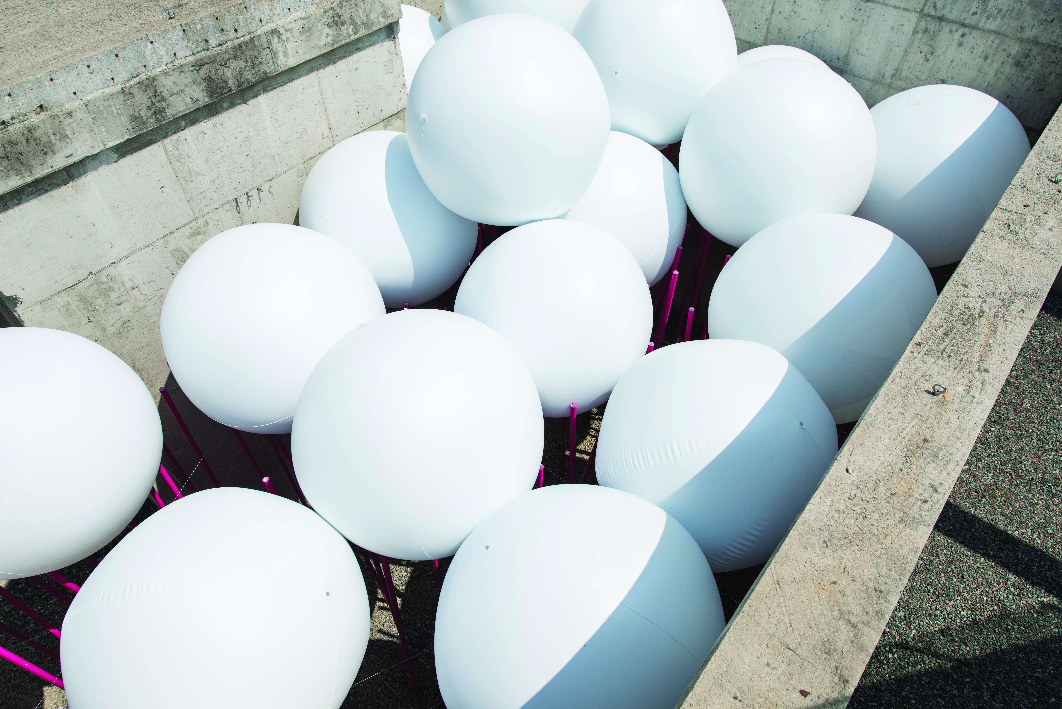
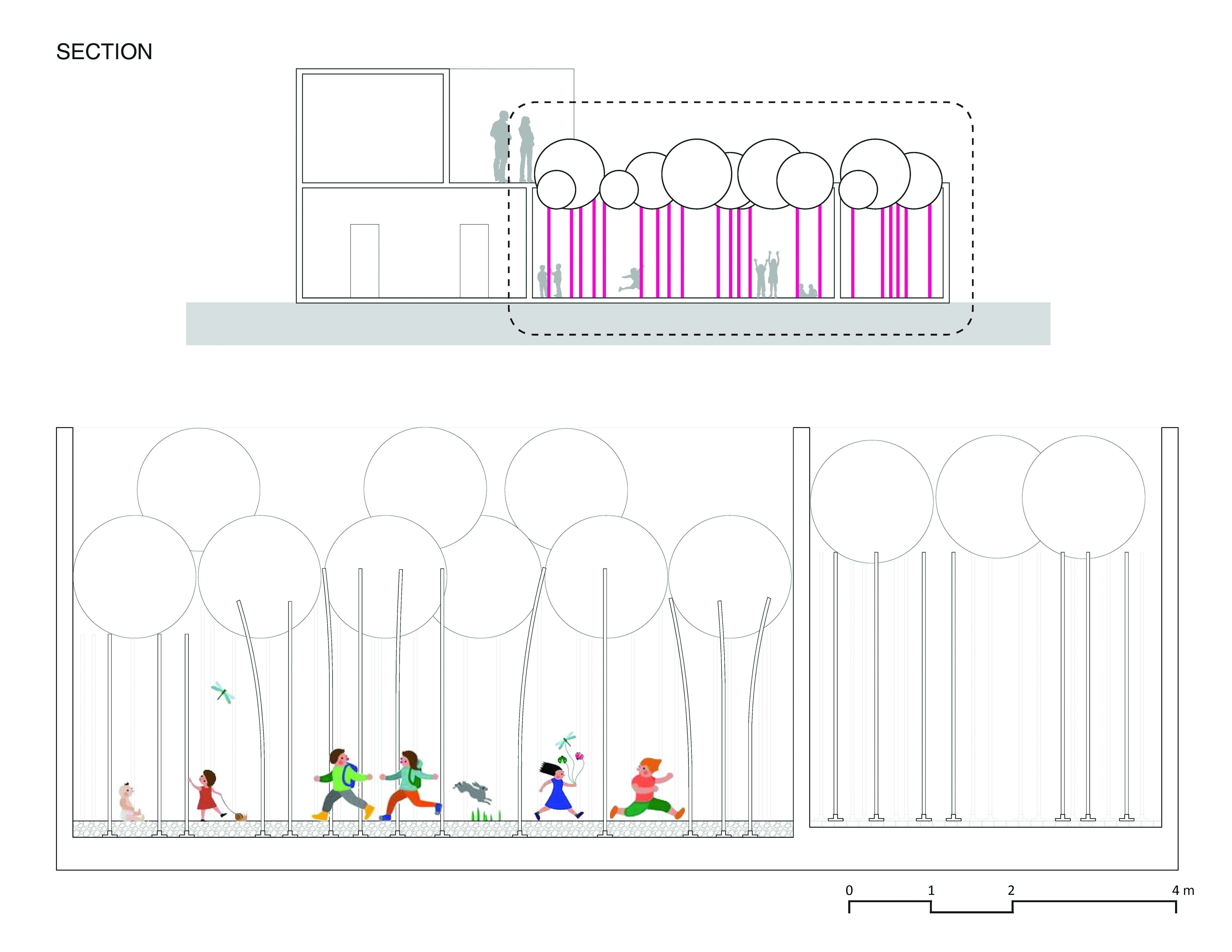
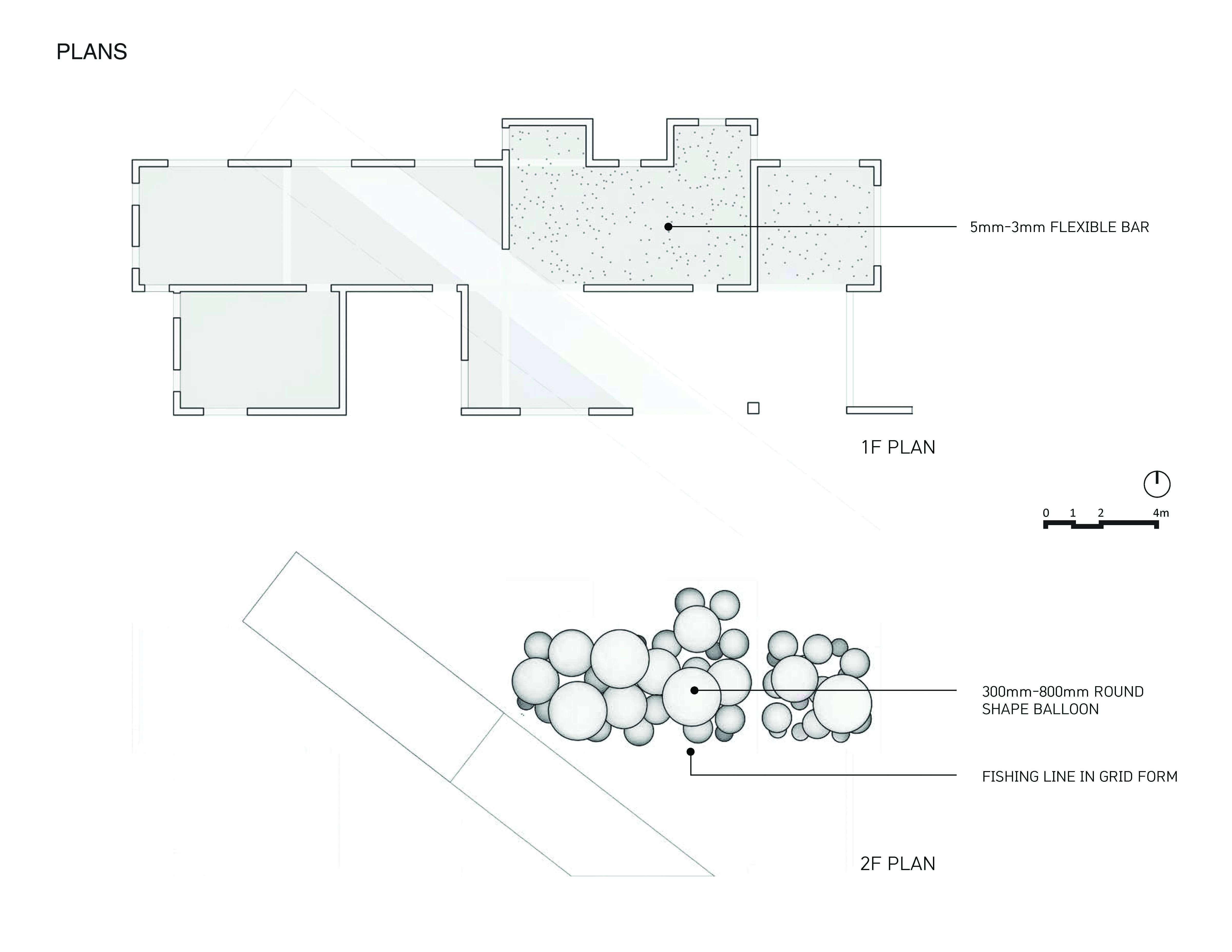
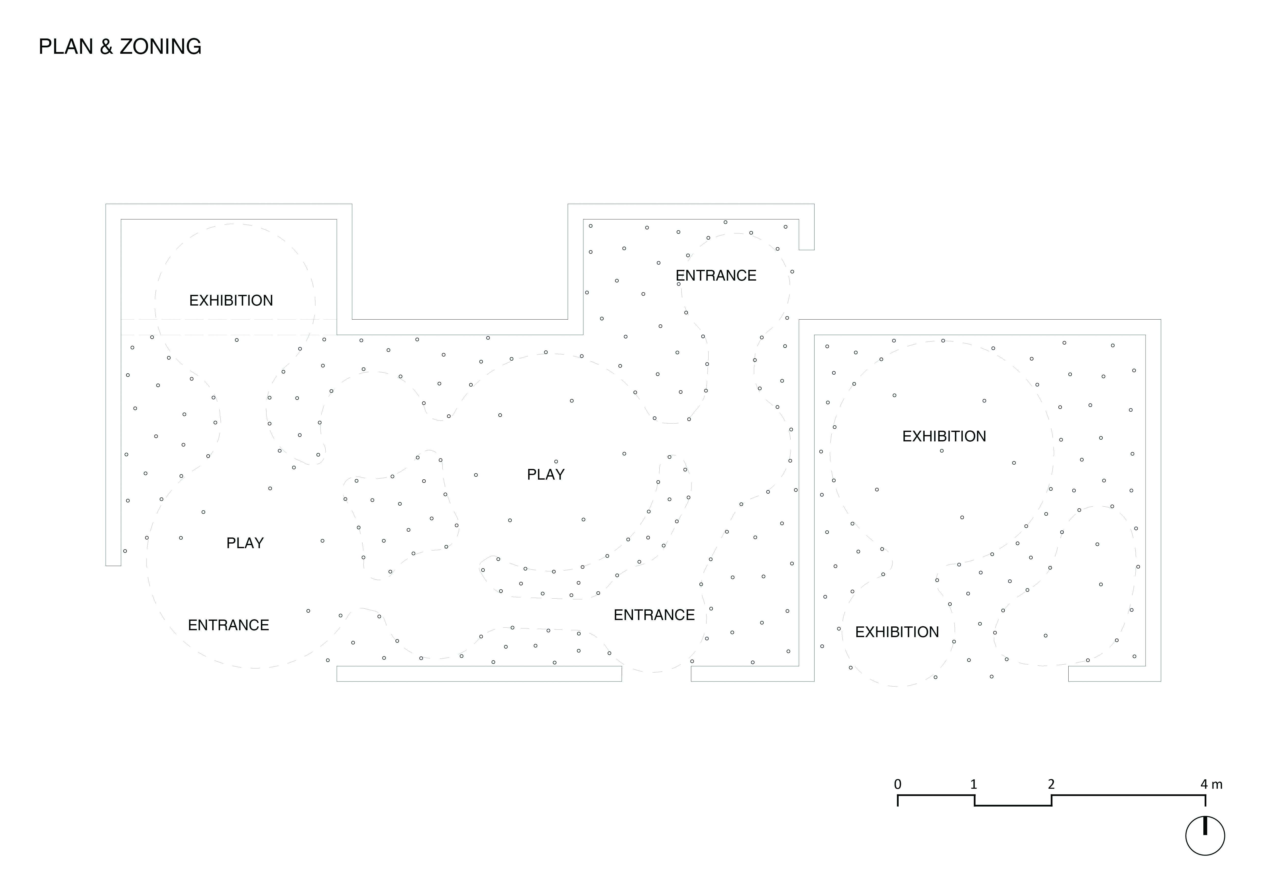

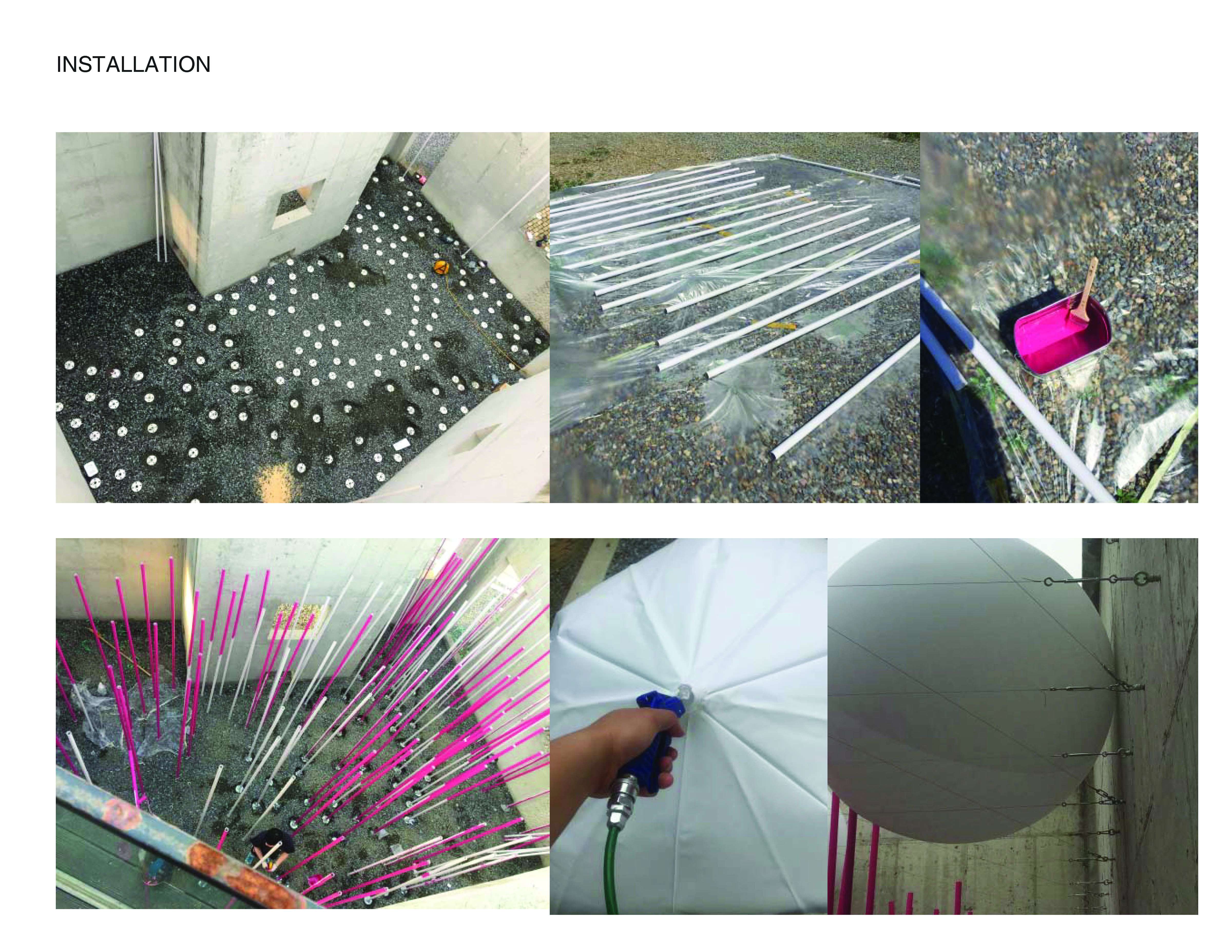
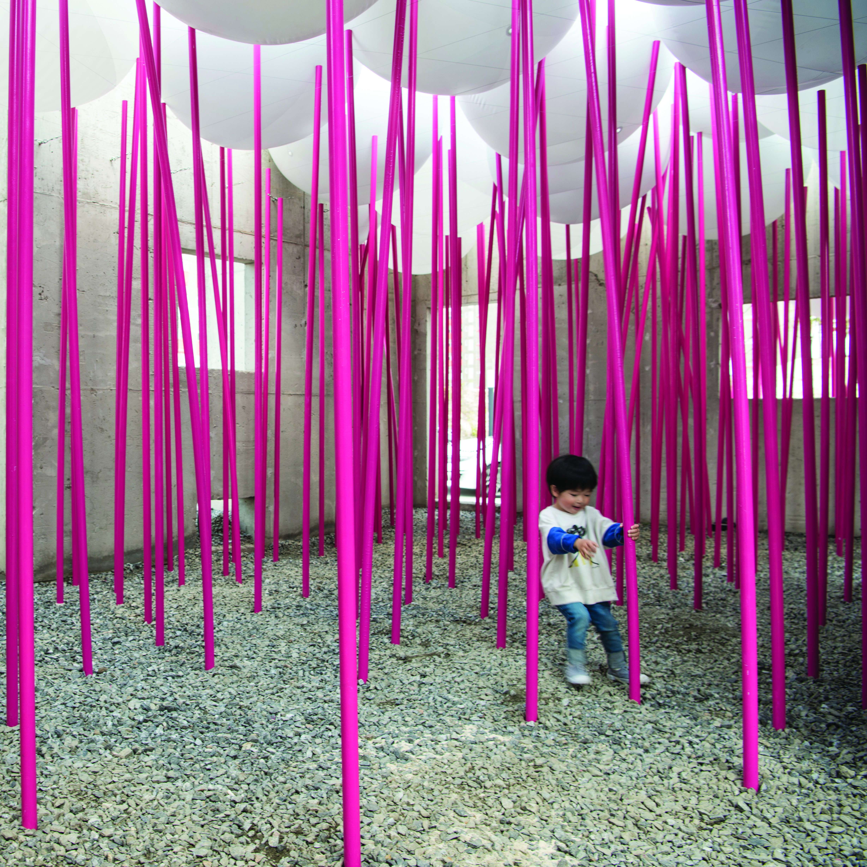
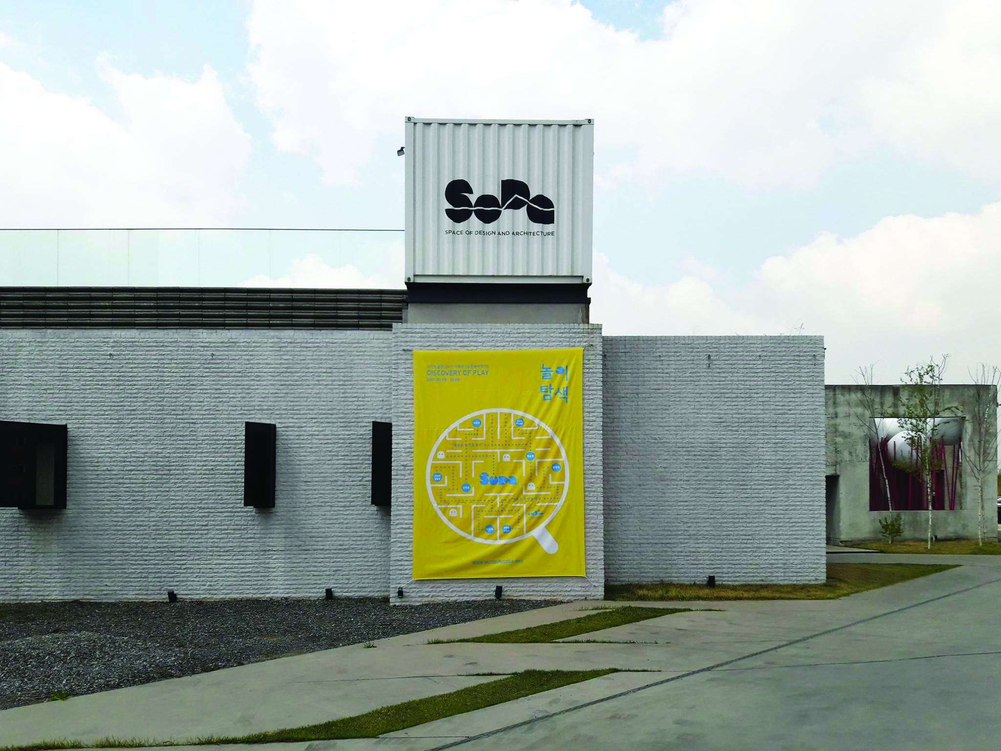
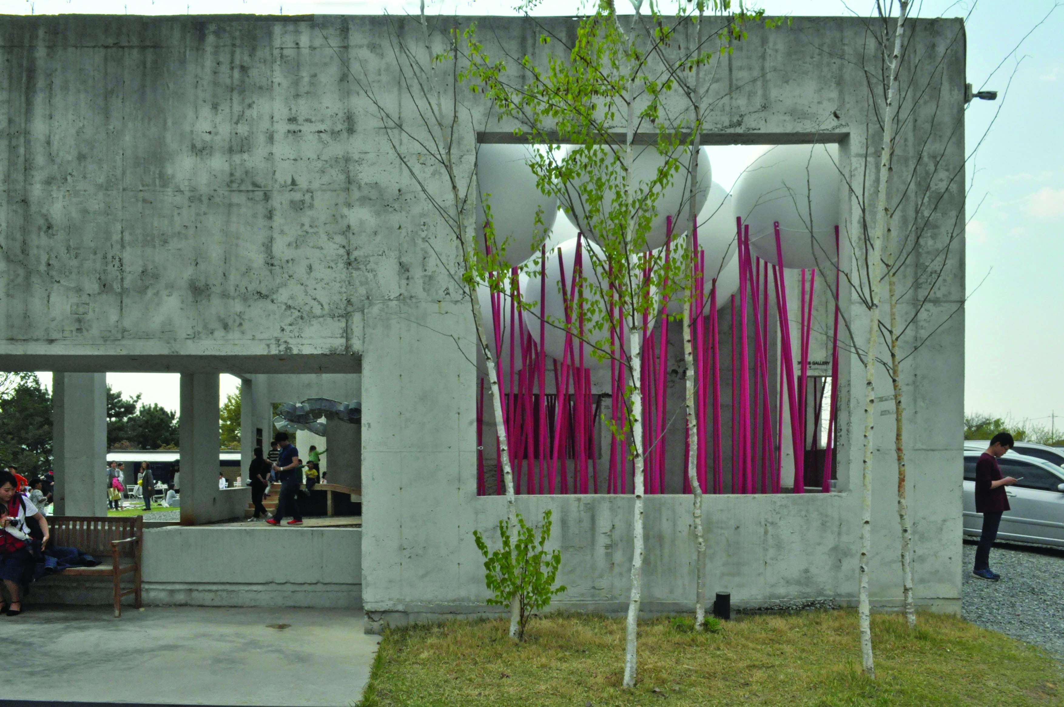
Newprojecte_rosa_barba
Cloud Forests; Pavilion for Children’s Play
Cloud Forests; Pavilion for Children’s Play
Built in a museum that was abandoned during construction, the pavilion was designed at the request of the developer who purchased it for the benefit of the community. Due to the circumstances, the project’s total budget was extremely low, $4000 only for design, installation, and maintenance for 6 months and the architect decided aluminum rods and balloons to create a stimulating environment for children, which turned to become a national scale attraction to the small town.
As a pavilion for Children’s Play, we would like to awaken the children's senses and create new play spaces. Cloud Forests is an installation that caters to all generations so all ages can appreciate its design; Adults living around enjoy it as an art object and children play with it. This site area is located in the outdoor exhibition space surrounded by concrete walls with openings. The installation is largely composed of three materials: pink flexible height bars, white balloons, and aluminum wires. The kid’s movement and the touching of the bar will be transmitted to the balloon, causing it to move. How can we create a structure that embraces both space and generation? Thanks to the pole’s varying density, the installation provides children with a circulation path for a run, walk, or stand. Whereas, the less dense areas are wide enough for parents to walk through and supervise their children. There are spaces for play as well as social gathering even in a small place.
It aims to portray a metaphorical aspect and functions as an interactive installation as well as another dimension of art.
Cloud Forests appeals to adults as an art installation. For children, this pavilion is a play area.
This pavilion is fascinating not only for its interactive design but also for the sensory art experience it provides.
Photo credit
Pace Studio / UNITEDLAB
