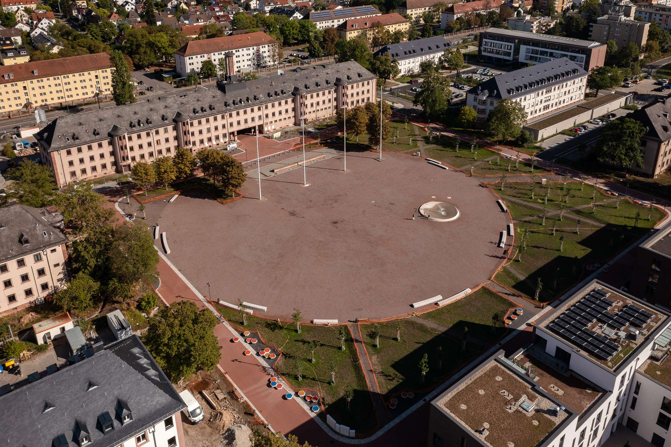
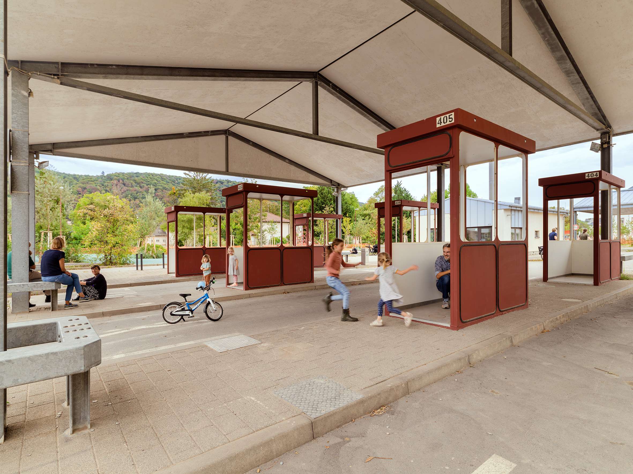
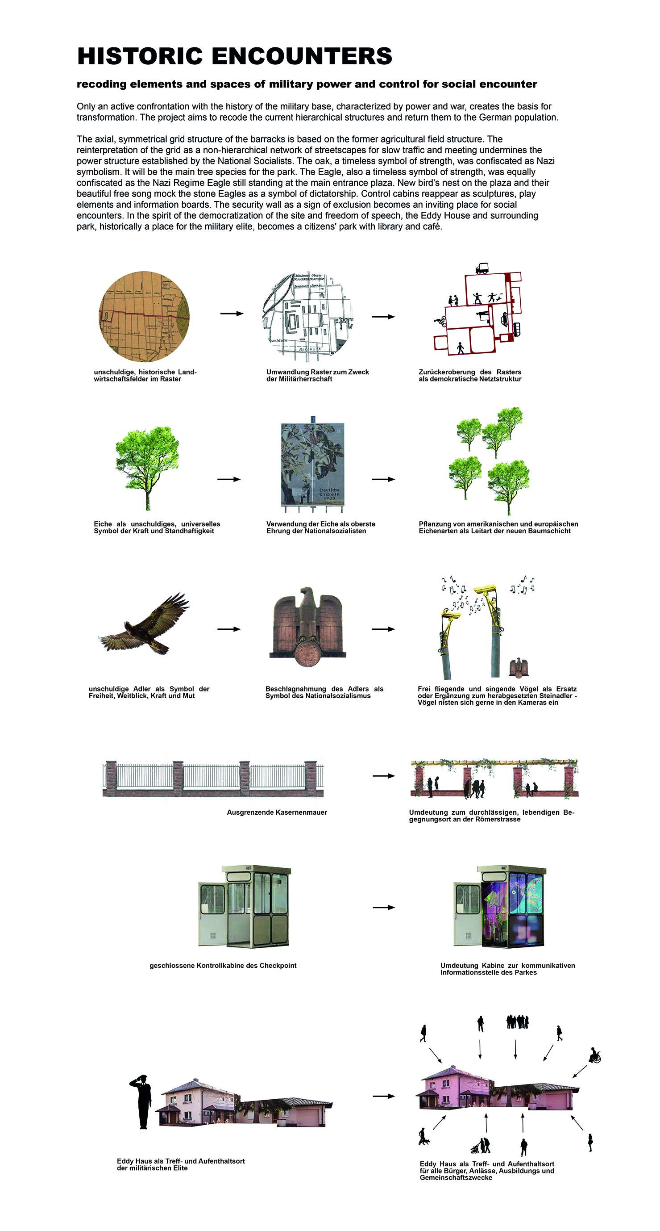
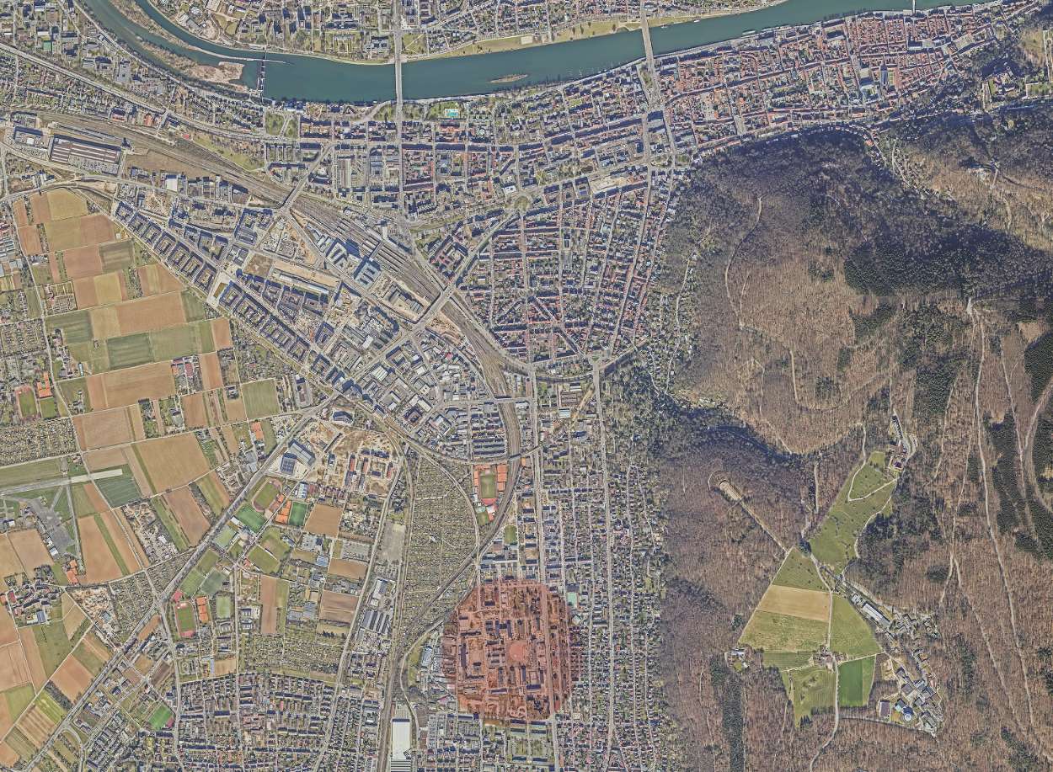
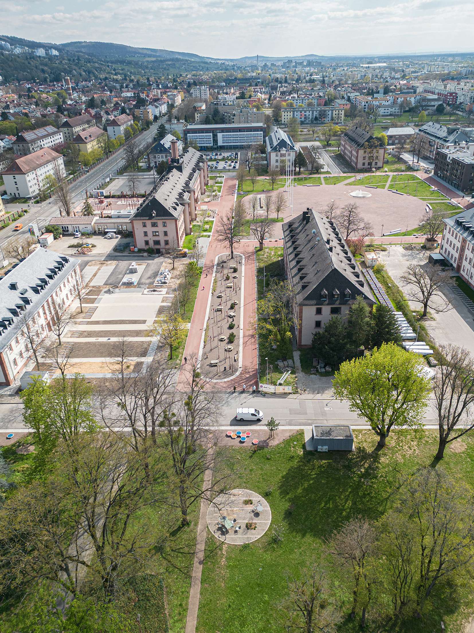
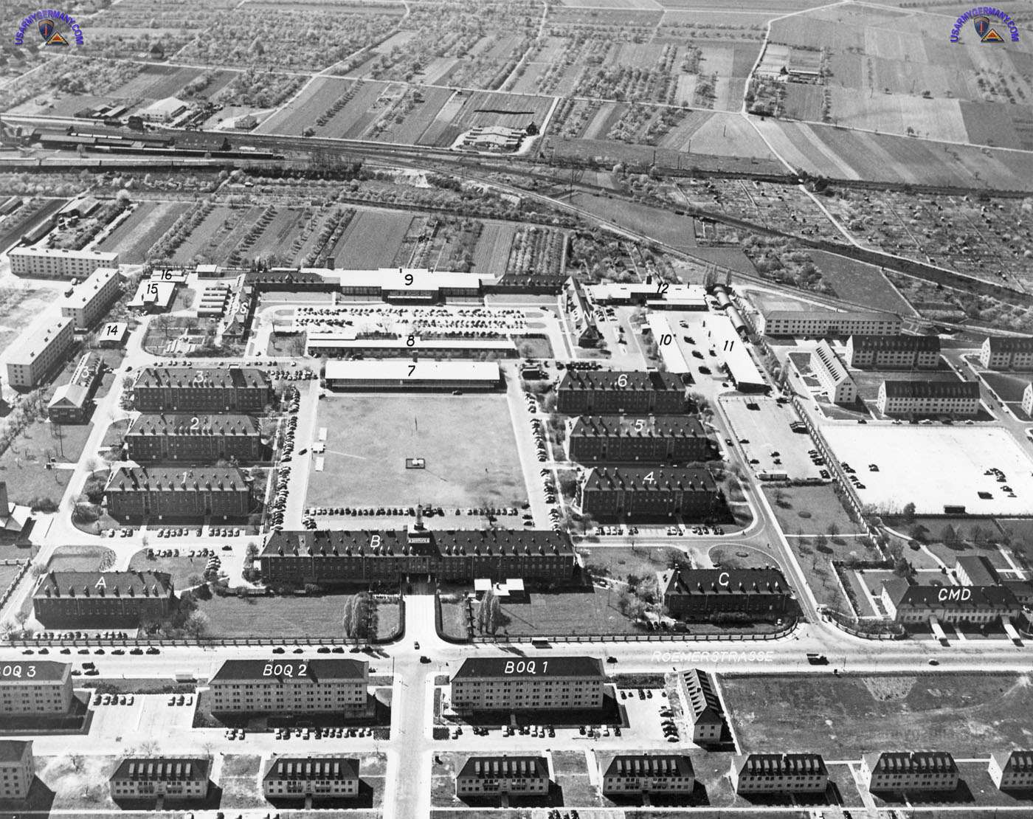
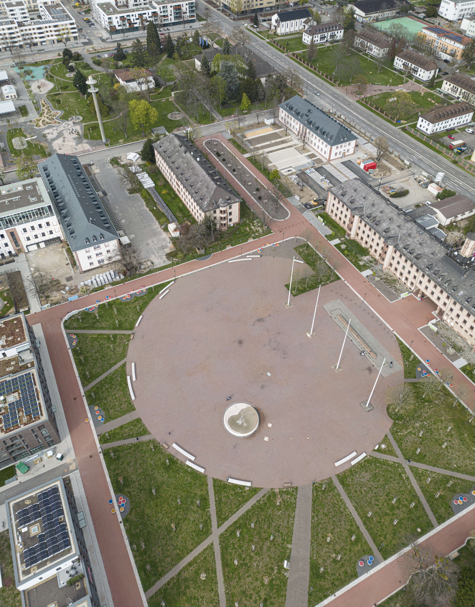
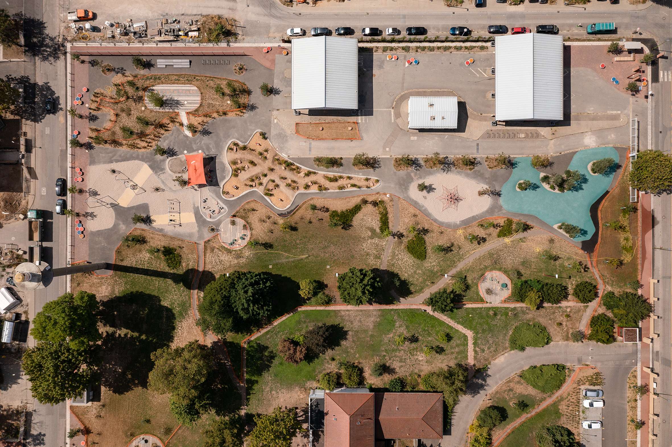
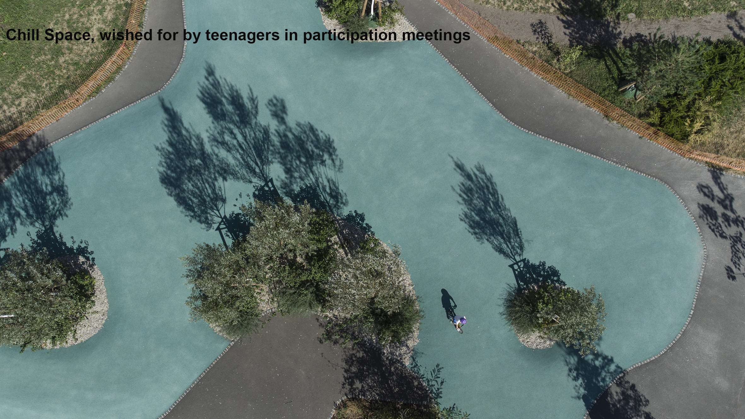
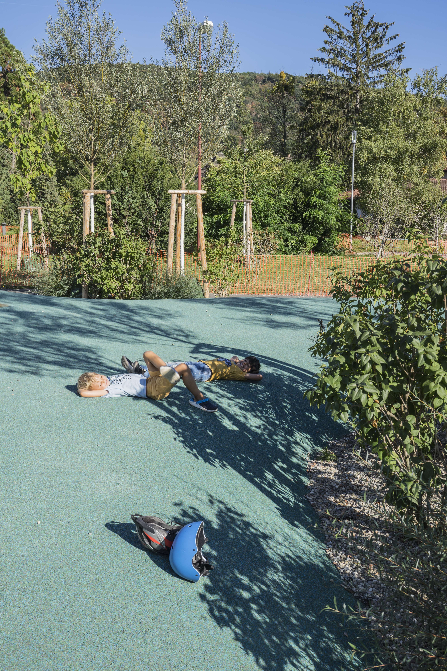
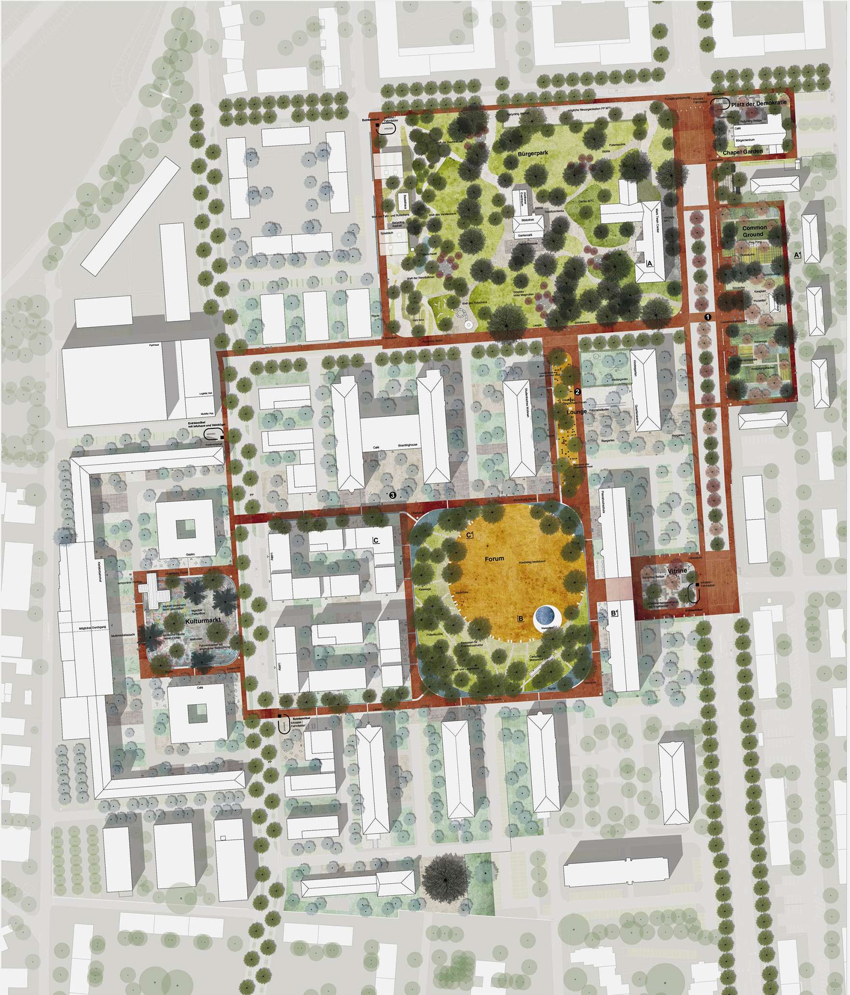
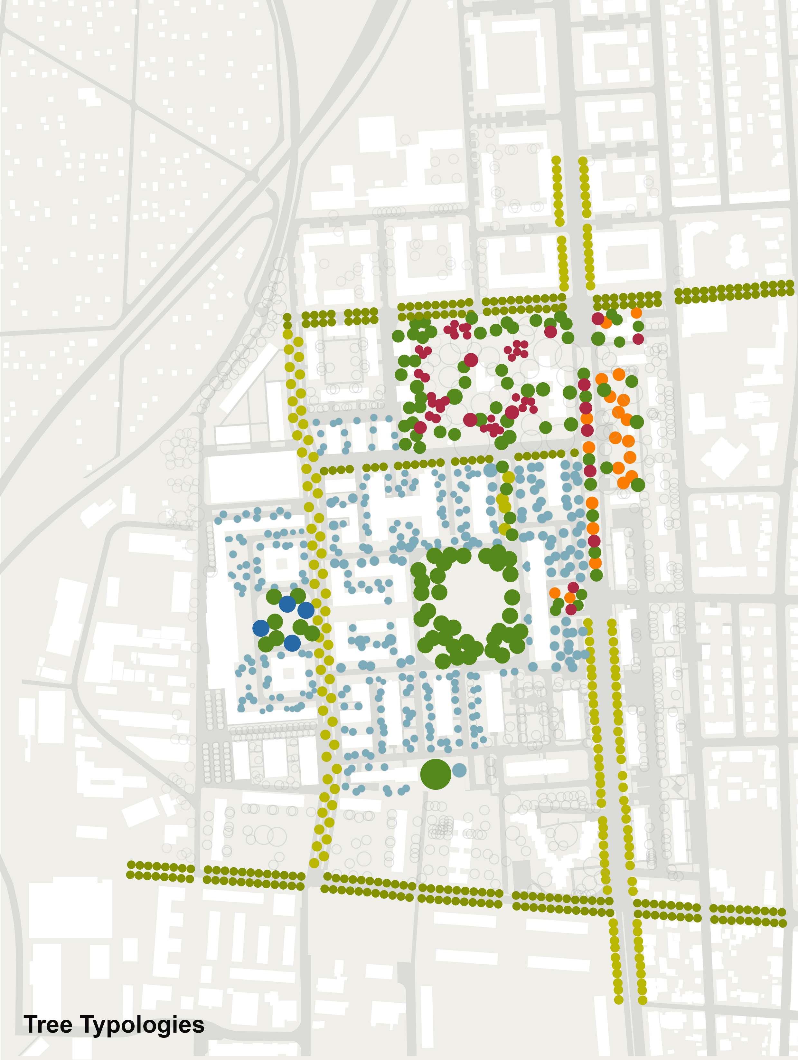
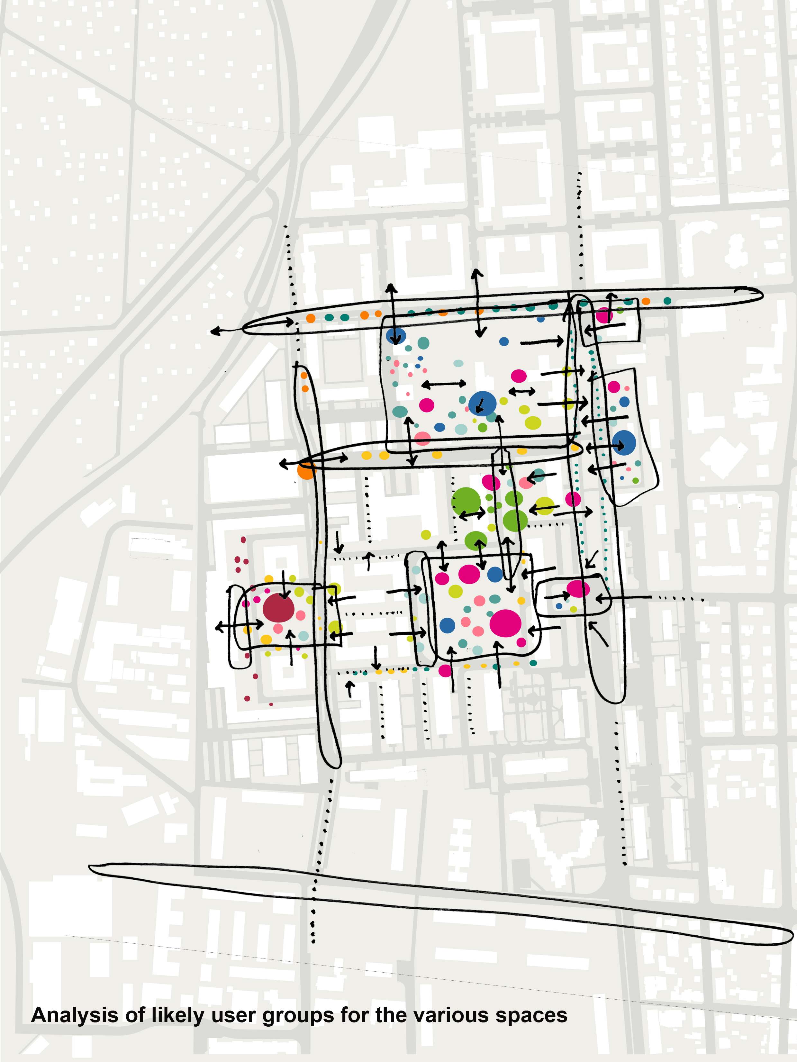
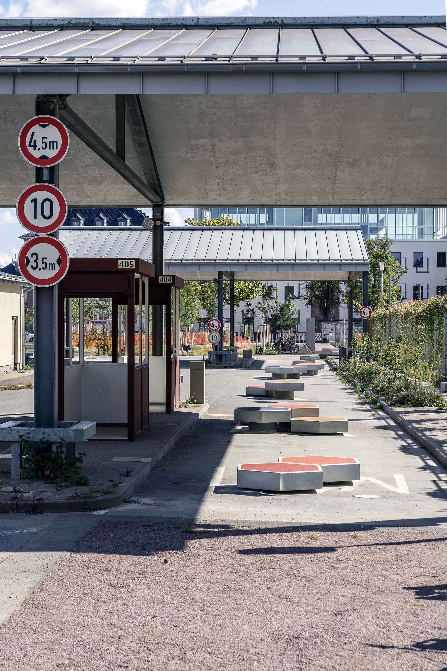
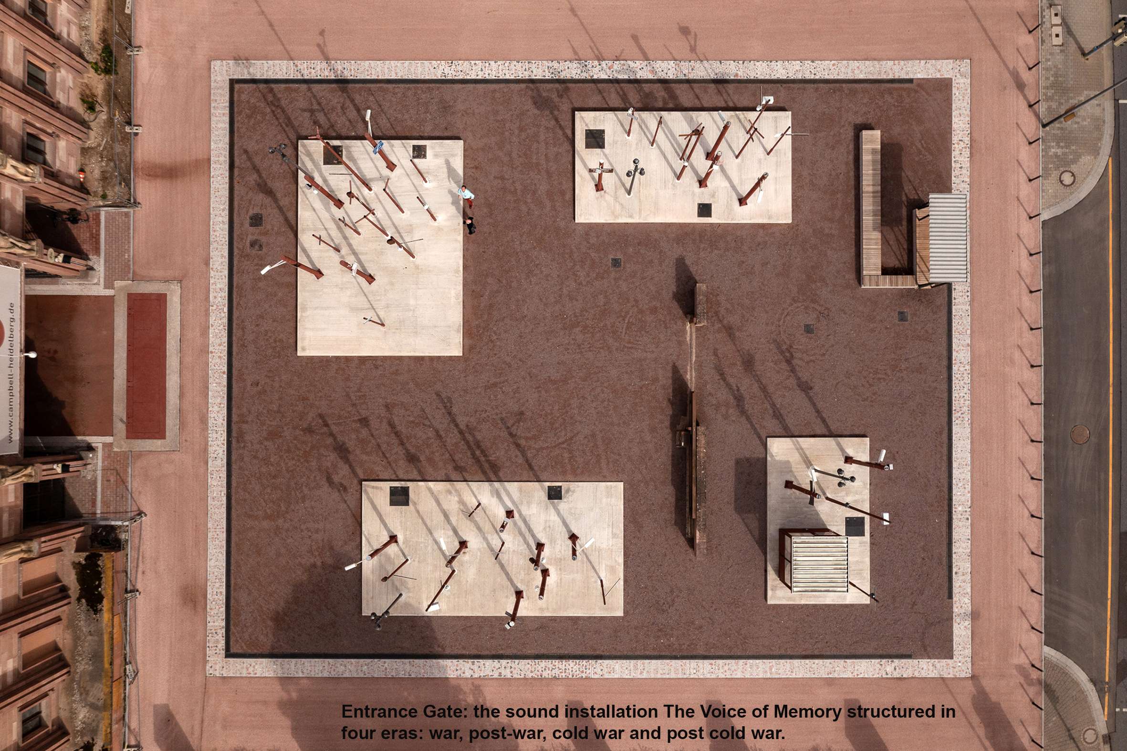
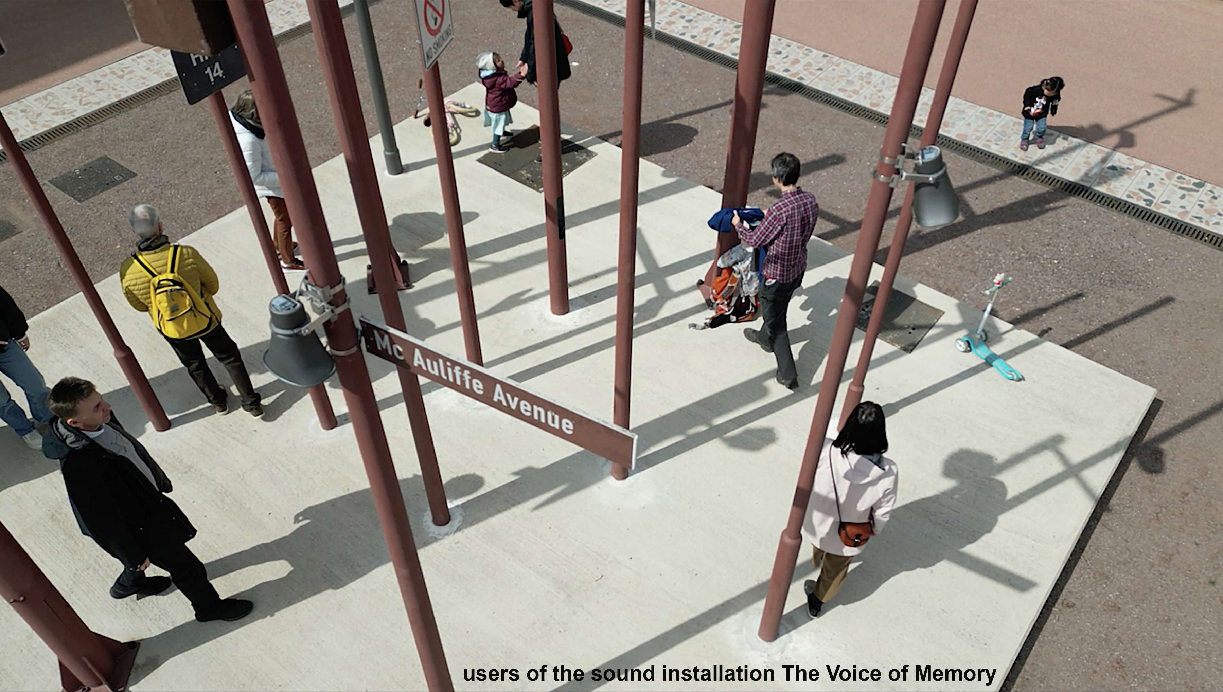
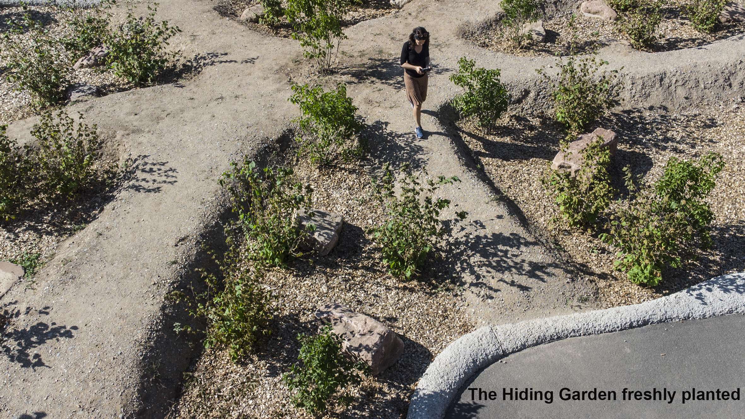
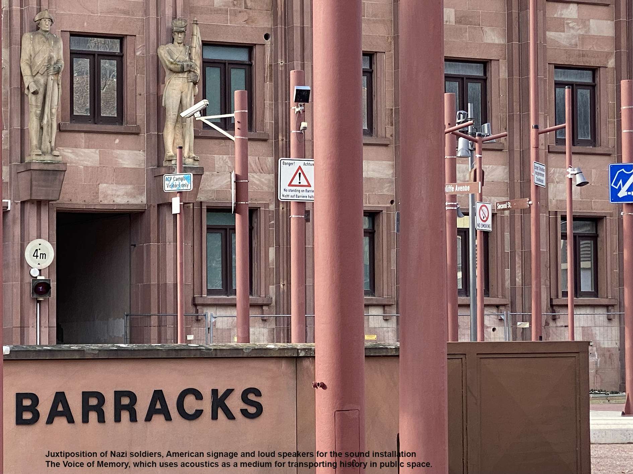
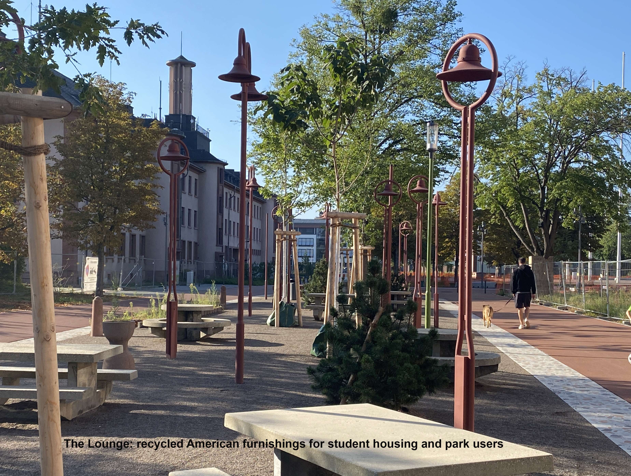
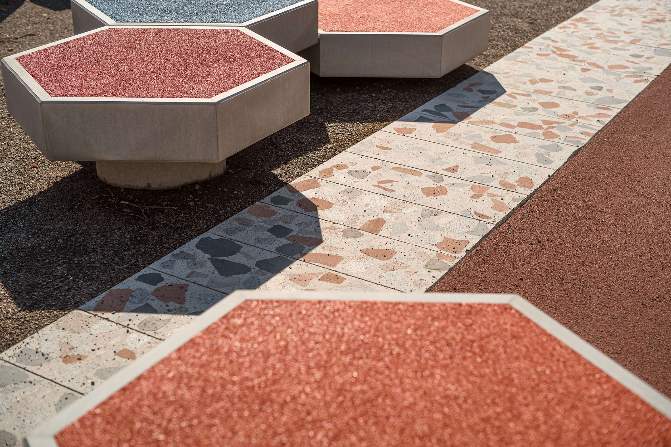
The Park of Encounters
The Park of Encounters
The Park of Encounters
The Park of Encounters transforms a former Nazi-turned-American and NATO military base into an innovative weaving of narrated history and contemporary park. The winning competition concept recodes and reinterprets elements of military power and control into those of social encounter. With respectful humour, the park and recycled on-site artefacts from 1937–2013 offer a personal, associative experience of history.
The military identity of each space is retained, embedded with a dense palette of new leisure uses. The fragmented open spaces are united by a Red Band of shredded on-site pavings. One walks directly on history. Artefacts of survellience cameras, control cabins and furnishings are painted sepia like rust or old photos.
Hundreds of tiny new trees are just beginning to articulate the many green spaces.
Recoded military spaces include: Parade Grounds become The Forum, a place of democratic discourse and appropriation; Checkpoint traffic radii spin out into a landscape of play; Riding Grounds become a Cultural Market; 1970’s American furnishings are repurposed for a student housing Lounge.
The Voice of Memory sound installation creates acoustic portraits using original recordings from 1935-2010, questioning official narratives, collective memory and personal experience. Public space invites viewers to reflect on and renew their relationship to the monumental military events that reshaped Europe’s recent past.
Recycled surveillance cameras and sound tracks are structured into four eras: War, Post-War, Cold War and Post-Cold War, telling of military instrumentalization of acoustic propaganda and social movements. Recordings span from Hitler’s speeches, Nuremberg Trials and camp survivors to news, philosophical discussions, and war, pop and protest music. Song from birds’ nests mock the stone “Nazi Regime Eagles” reflecting a new ecological urbanism.
The prize-winning park is intensely used by residents and cultural institutions and has been frequently published.
This project, the winne rof a tow-phase, international, invited competition, is about sustainability of history, knowledge of place, continuity of landscpae experience and the very sense of identity of a city itself and for its inhabitants. It tackles the heavy history of Nazi Germany on one of its barracks, intepreted and translated into a new neighborhood park. History is told with appropriate lightness and humour, allowing. With the loss of the last survivors of World War II, it i simerative that this history remains accessible and even appealing to all age and user groups. Otherwise we have no chance as a society to learn form the mistakes of the past. Especially in a time where wars again seem imminent, the project takes on a special relevance.
