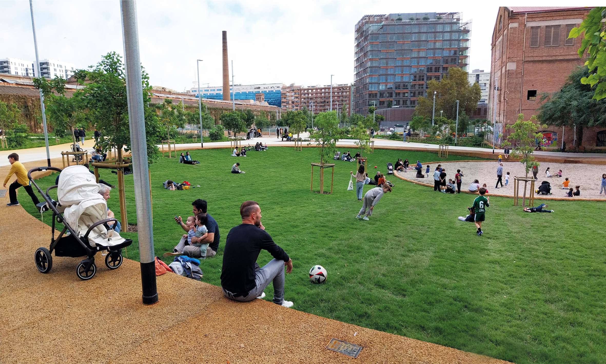
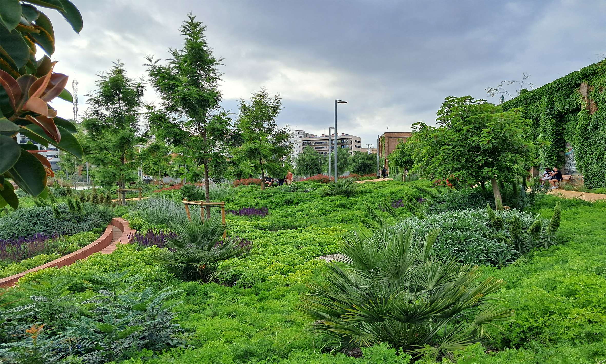
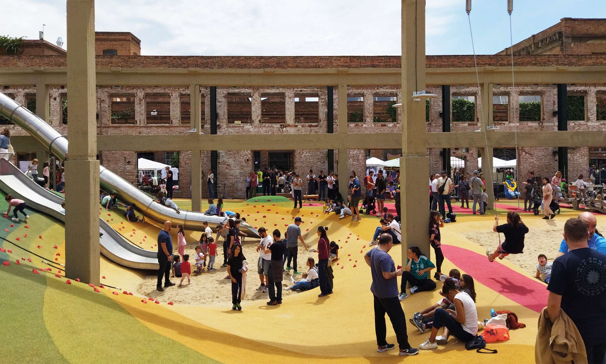
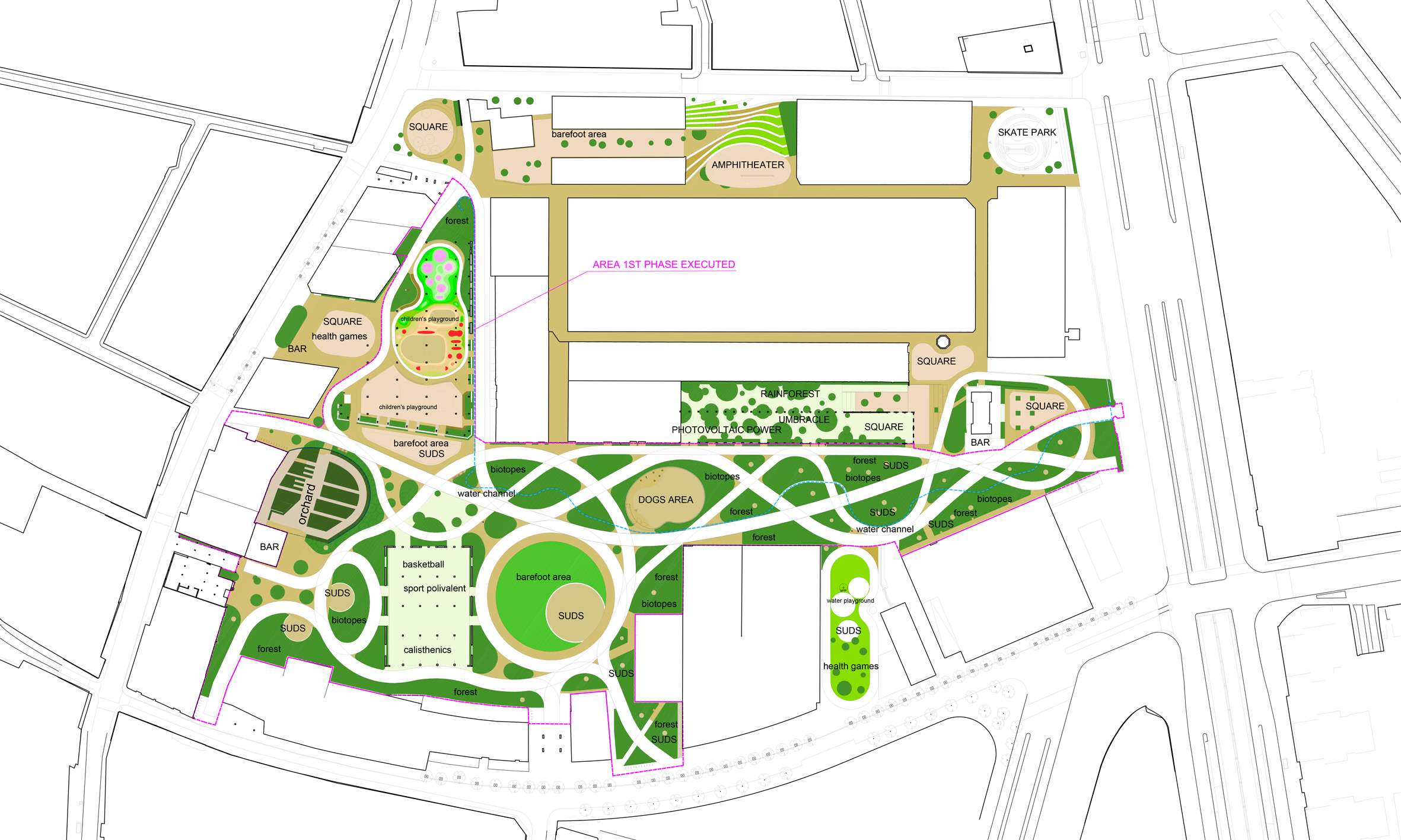
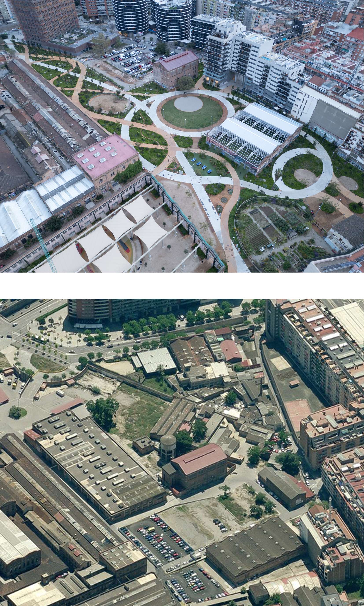
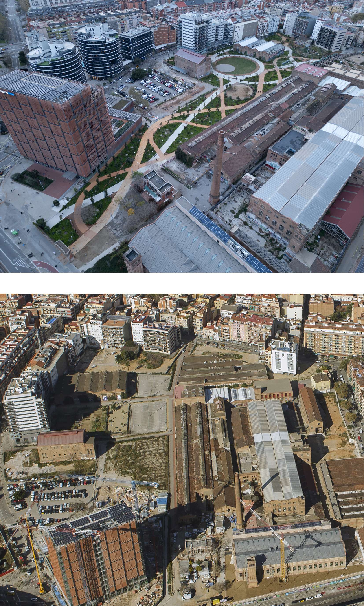
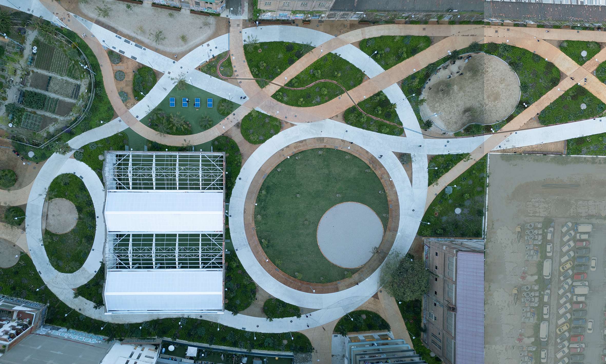
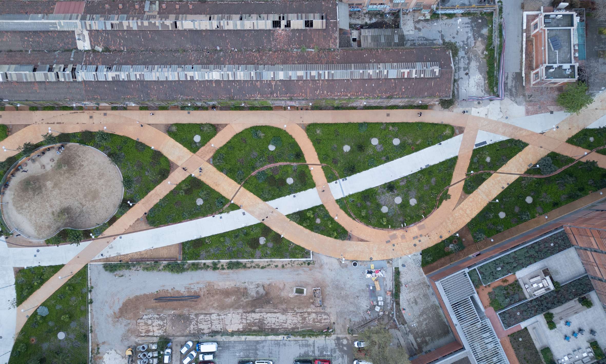
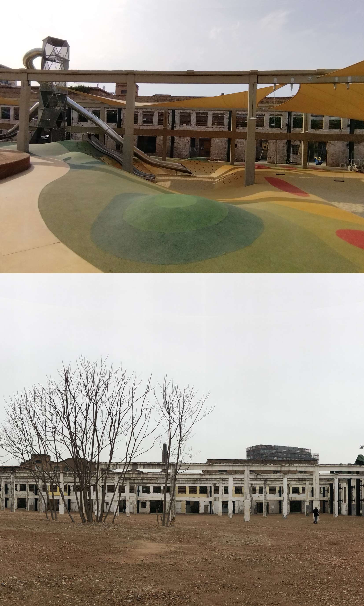
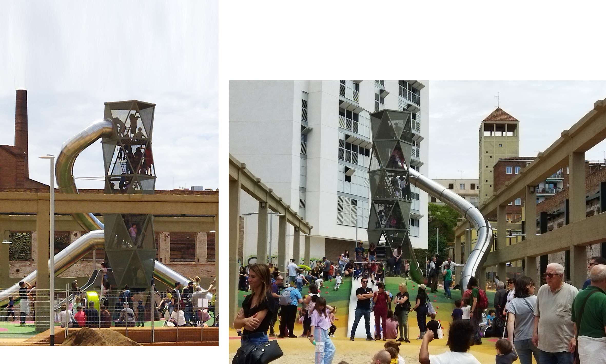
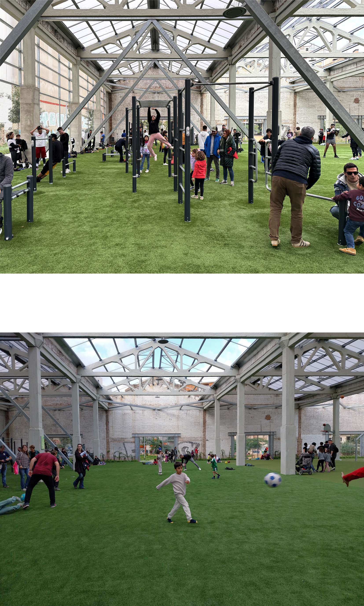
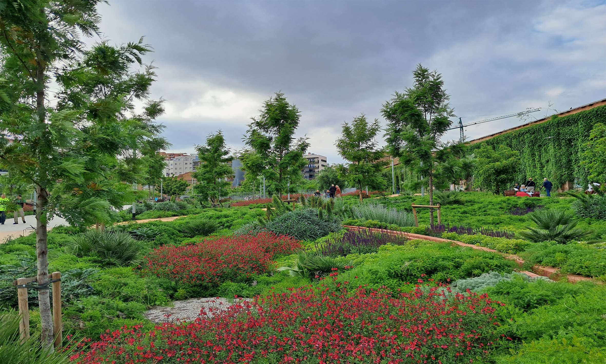
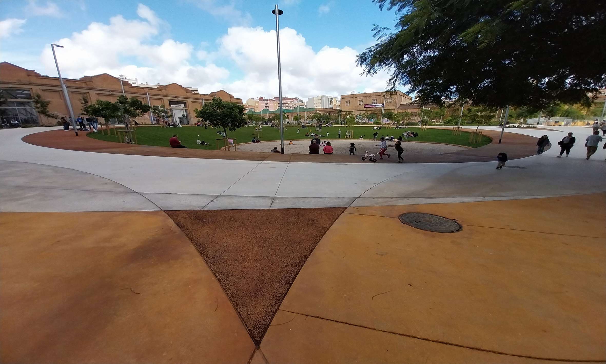
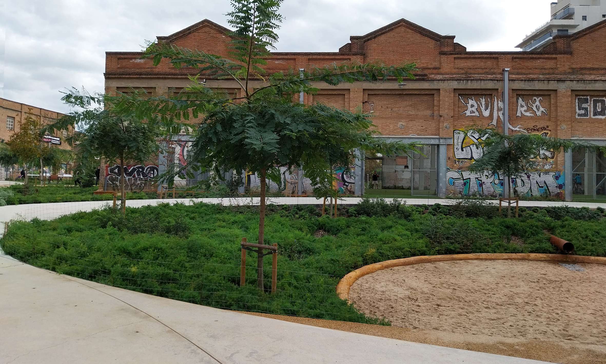
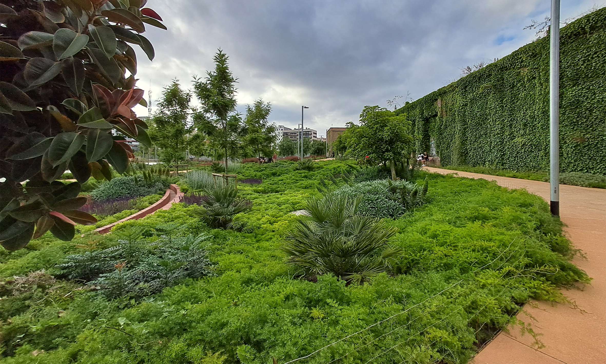
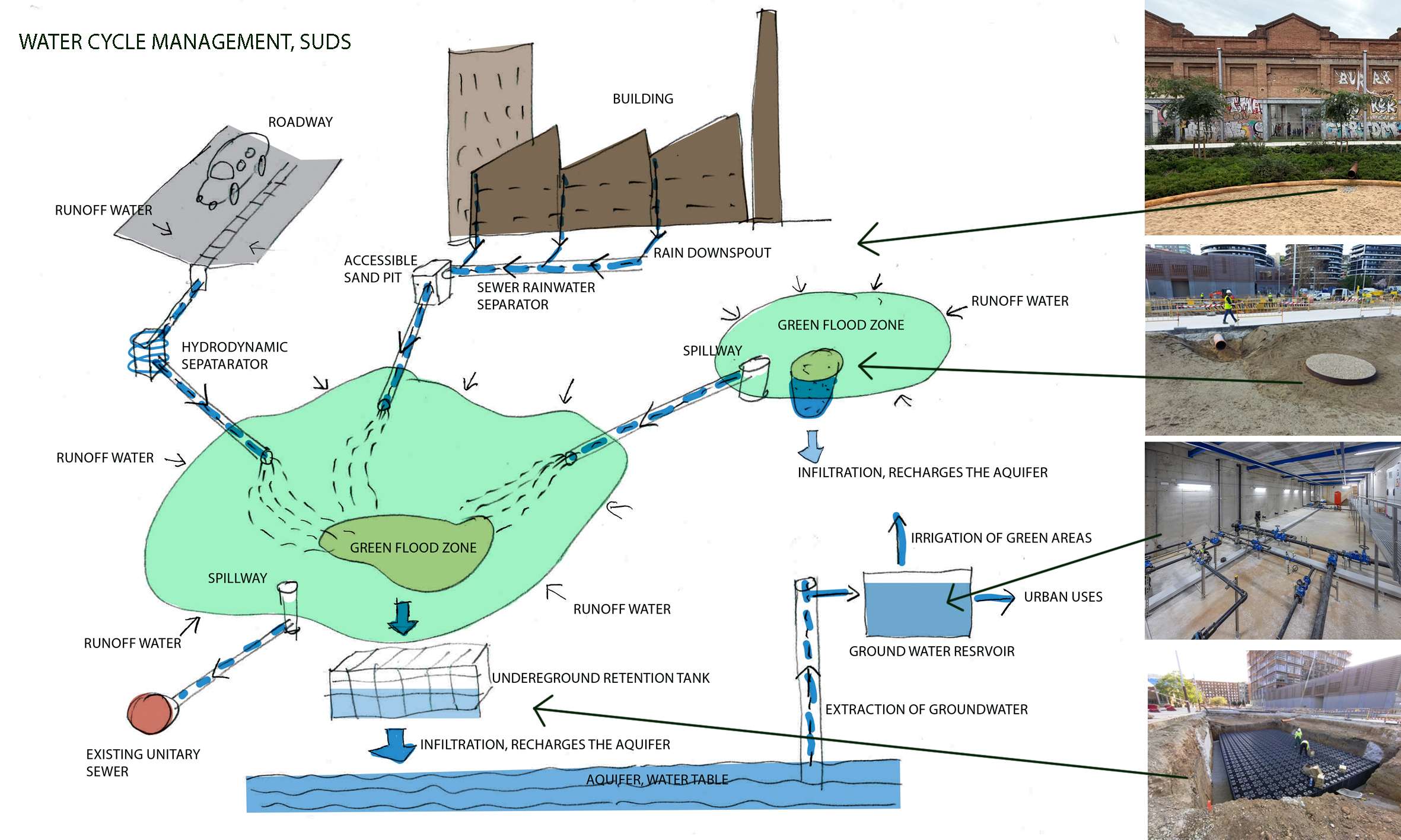
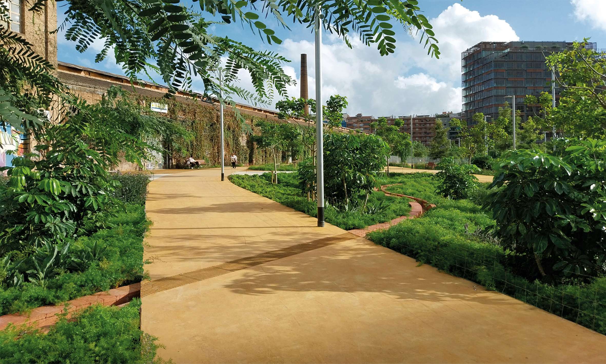
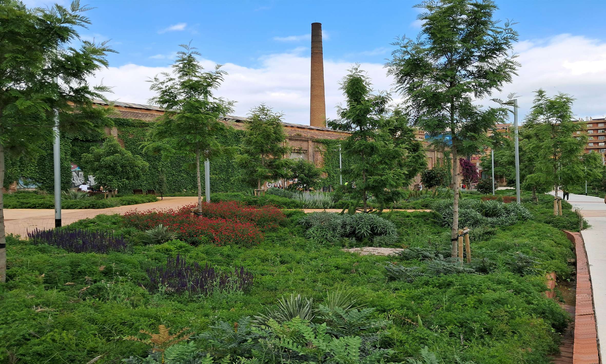
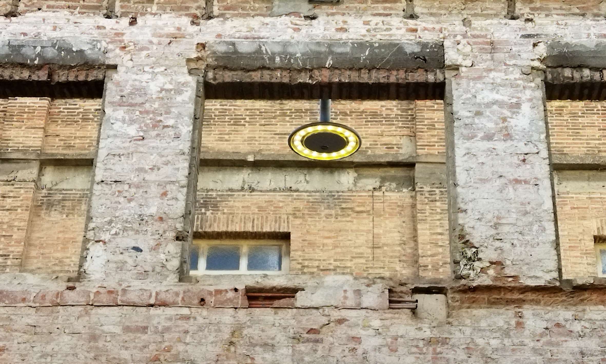
PARQUE DE CAN BATLLÓ
CAN BATLLÓ PARK
Can Batlló Park, inaugurated in 2024 in Barcelona’s Sants-Montjuïc district, stands as a benchmark in urban regeneration, transforming a former industrial complex into a sustainable and accessible public space. The project fosters the integration of nature and city, sustainability, community engagement, and urban resilience.
The design features Sustainable Urban Drainage Systems (SUDS) to optimize rainwater management for aquifer recharge and park irrigation. The use of native plant species reduces water consumption and boosts biodiversity, while durable materials help minimize maintenance costs.
A strong element of citizen participation ensures the park responds to the needs of the neighborhood. Its multifunctional spaces include children’s play areas, sports facilities, urban gardens, and pet zones, with future expansions planned to add an amphitheater, skate park, and educational classrooms.
Historically, Can Batlló was a major textile hub that, after decades of neglect, became a model for public handover and community-led management. In 2011, neighborhood mobilization led to the transfer of a warehouse for social use, marking the beginning of its recovery and the creation of self-managed facilities like a library and auditorium.
The project’s economic viability is underscored by the elimination of unitary sewer systems, significantly reducing construction and maintenance costs. Its SITES GOLD certification affirms its environmental excellence, recognizing achievements in integrated planning, water management, and human well-being.
Can Batlló Park embodies values of innovation and sustainability in landscape design, establishing itself as a resilient public space that balances historical memory, contemporary needs, and a greener future for the city.
Project author: Roberto Soto Fernández
Engineering companies collaborating in the executive project and construction management: TEC4; Meta-Engineering; doctorarbol
Technical Project manager: Felipe Pardo Pardo
Photography: Roberto Soto Fernández
Aerial photography: IMU
