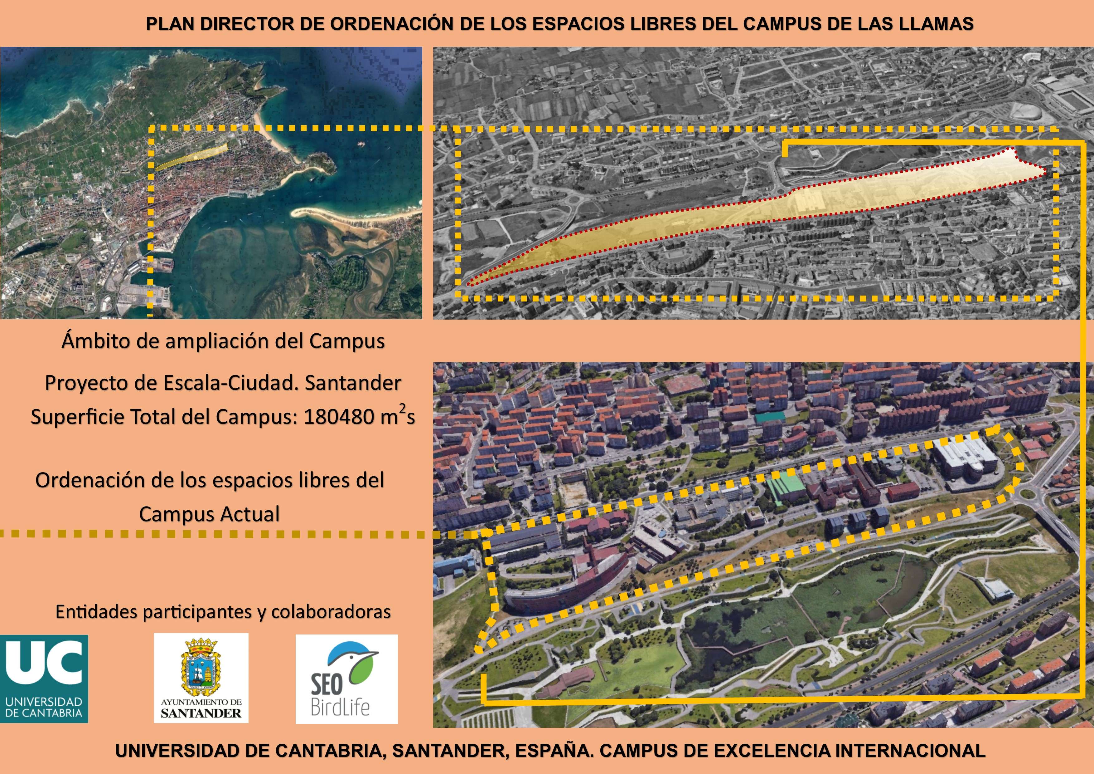
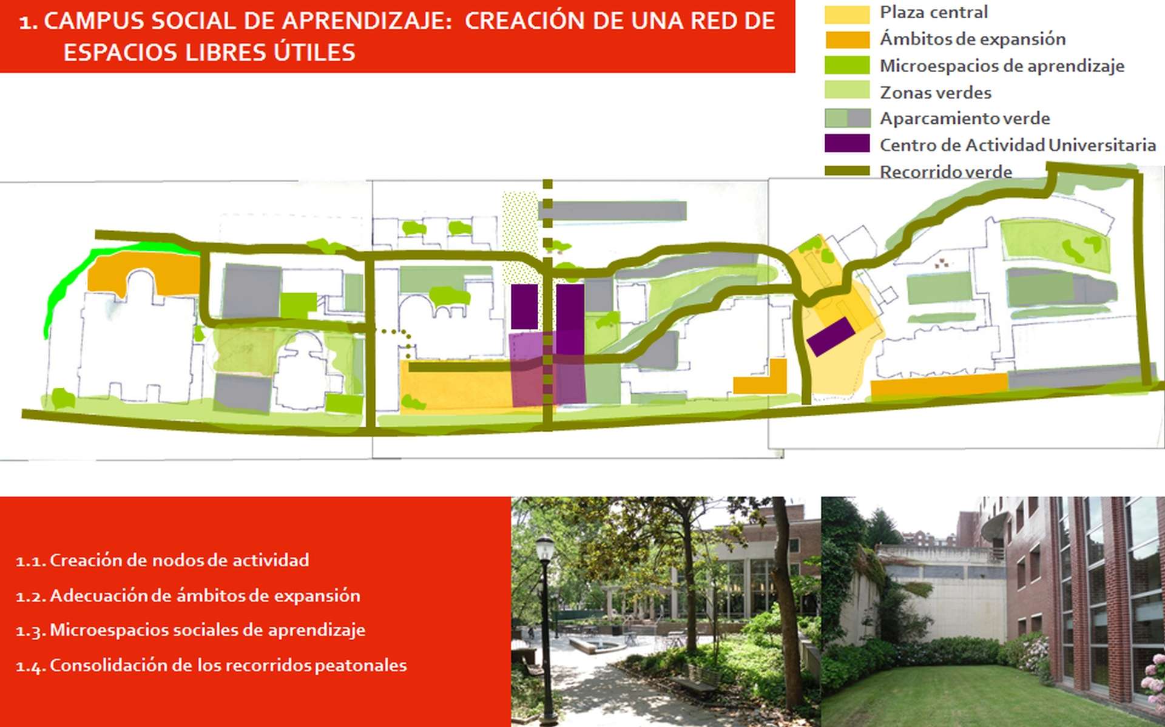
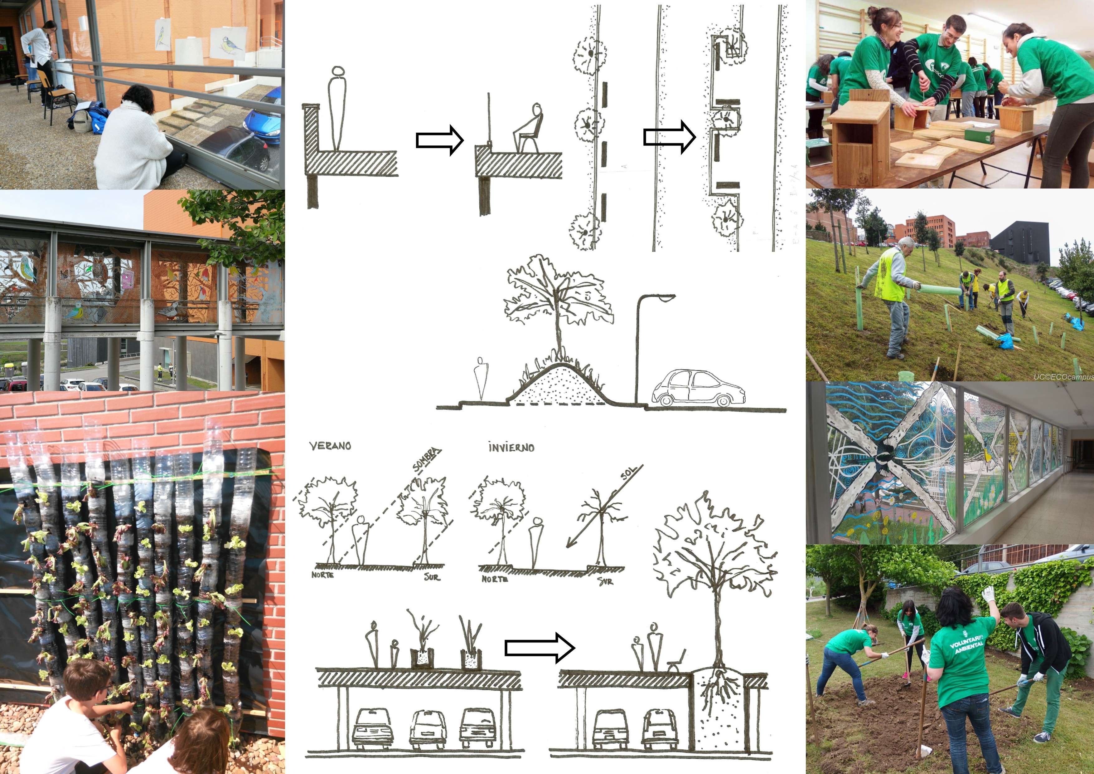
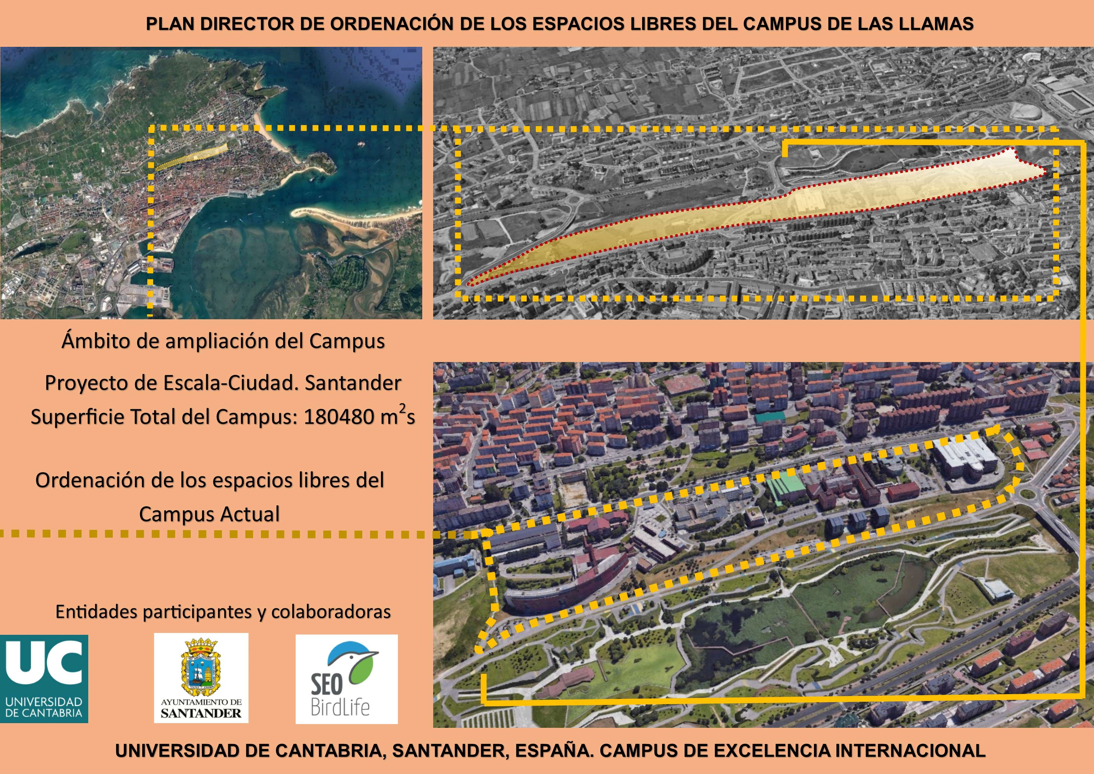
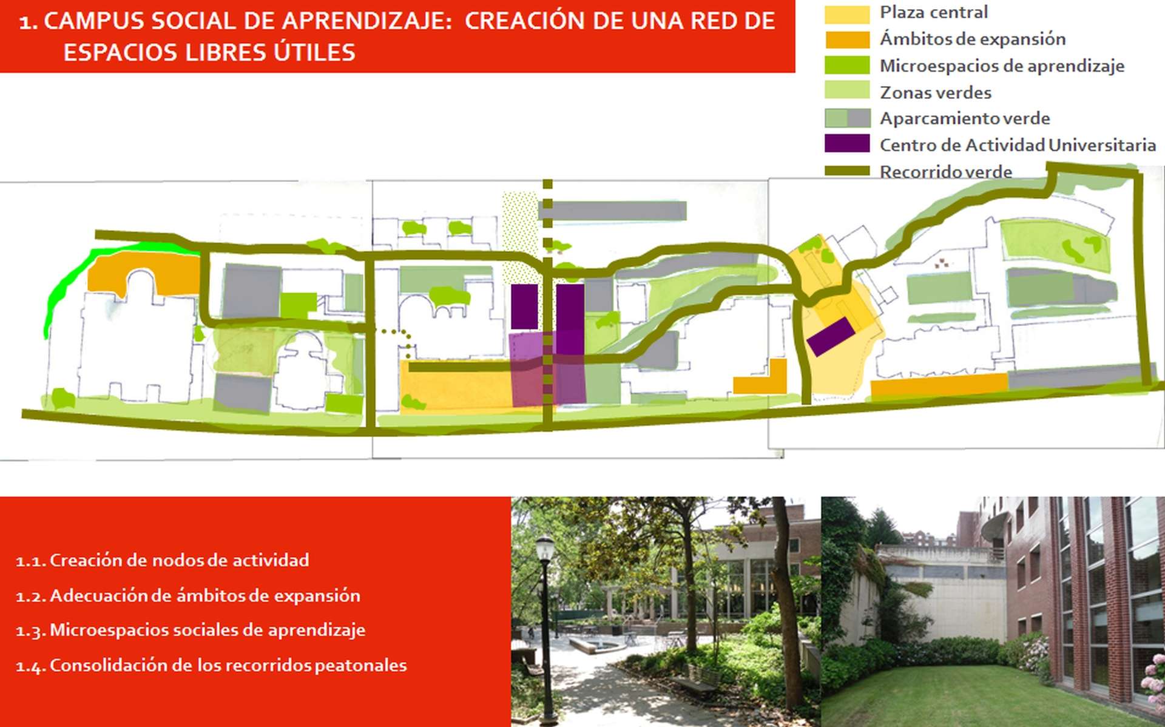
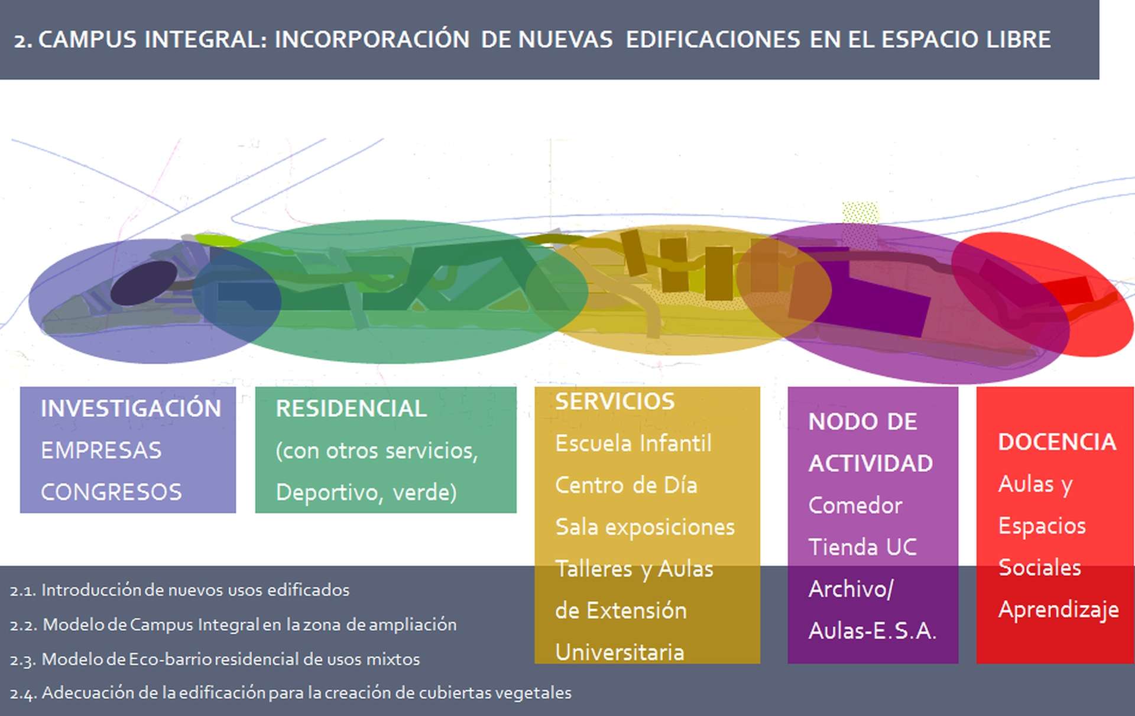
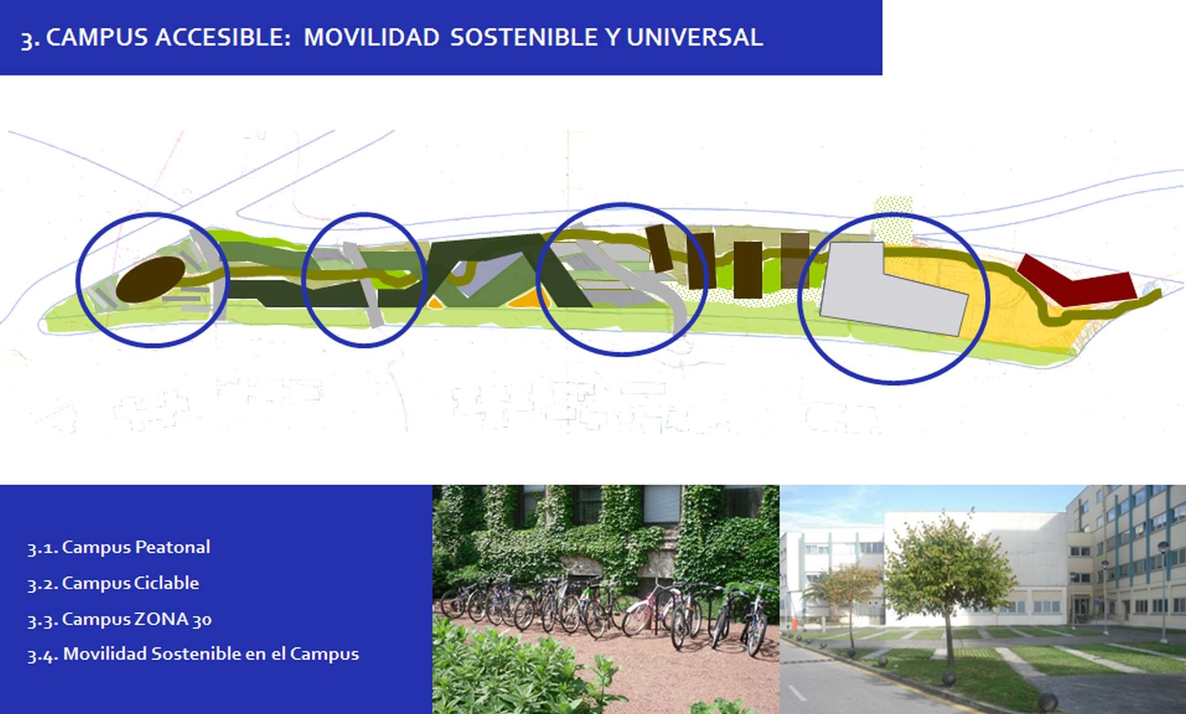
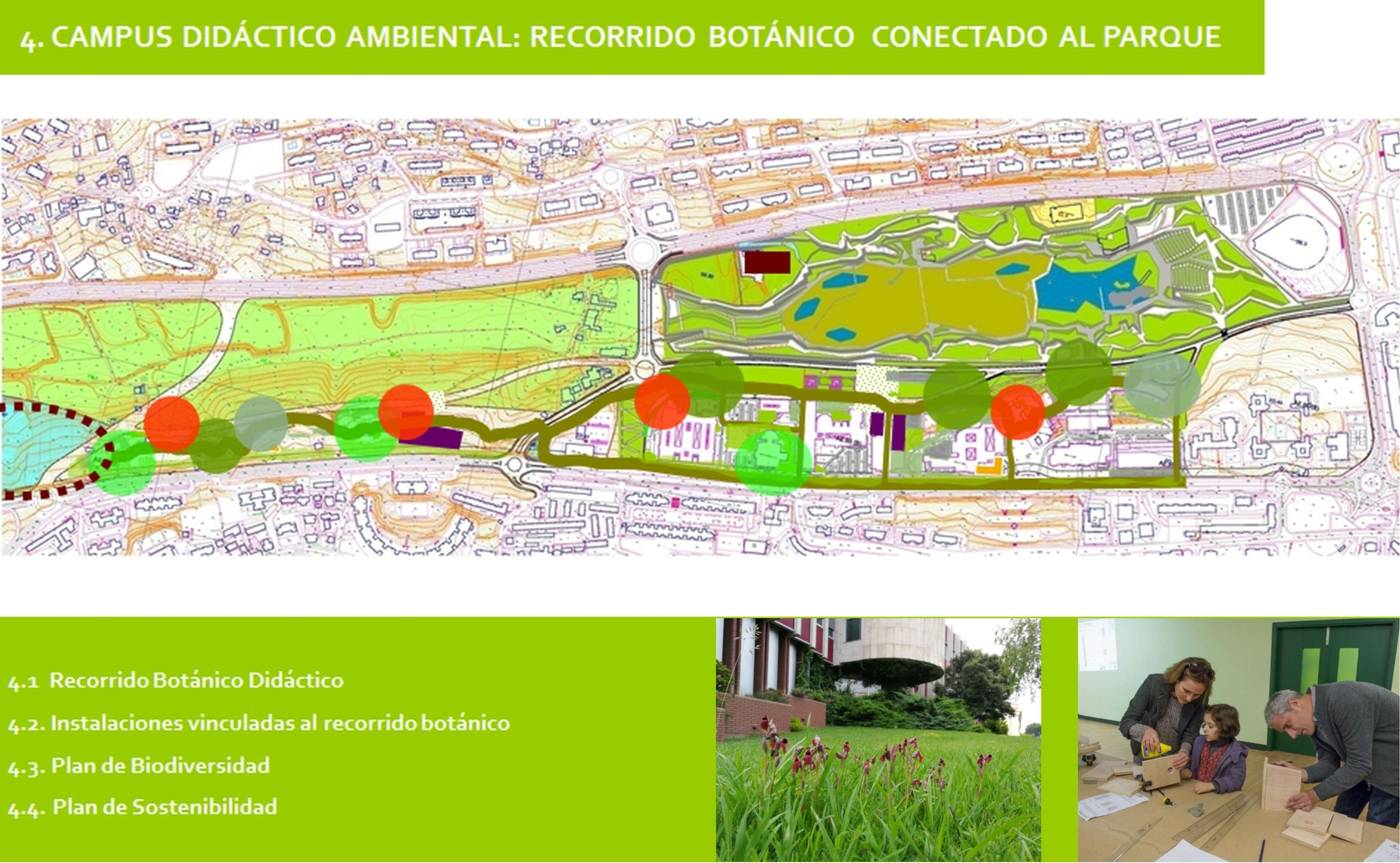
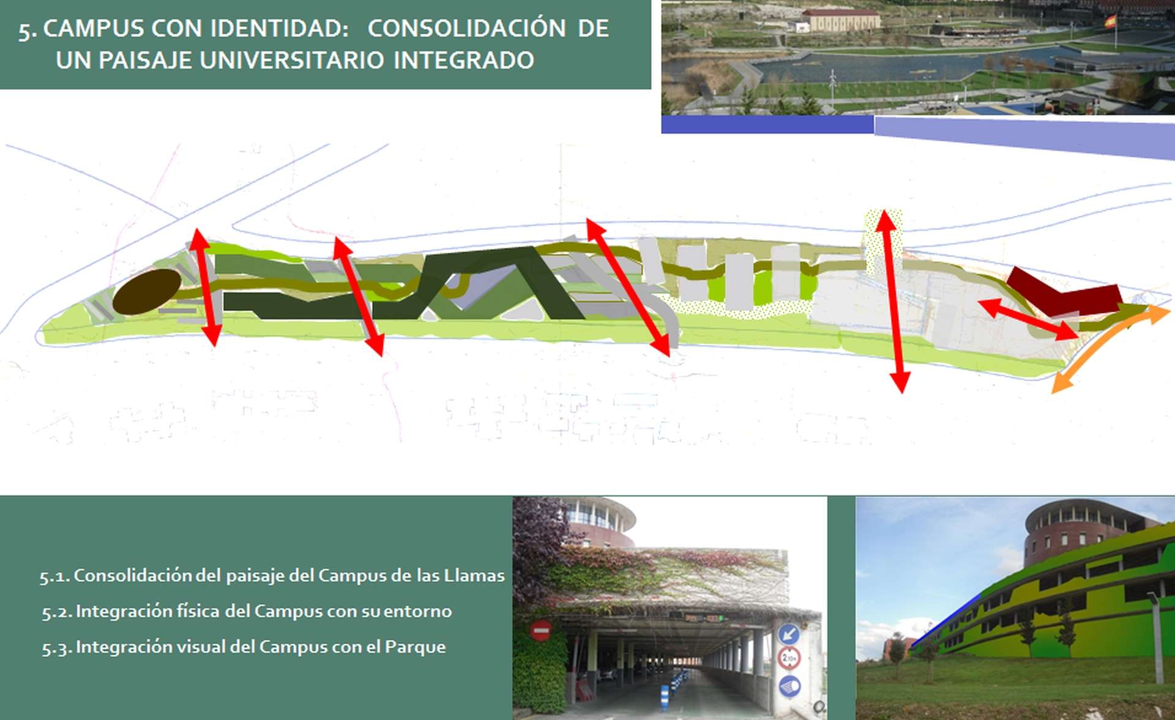
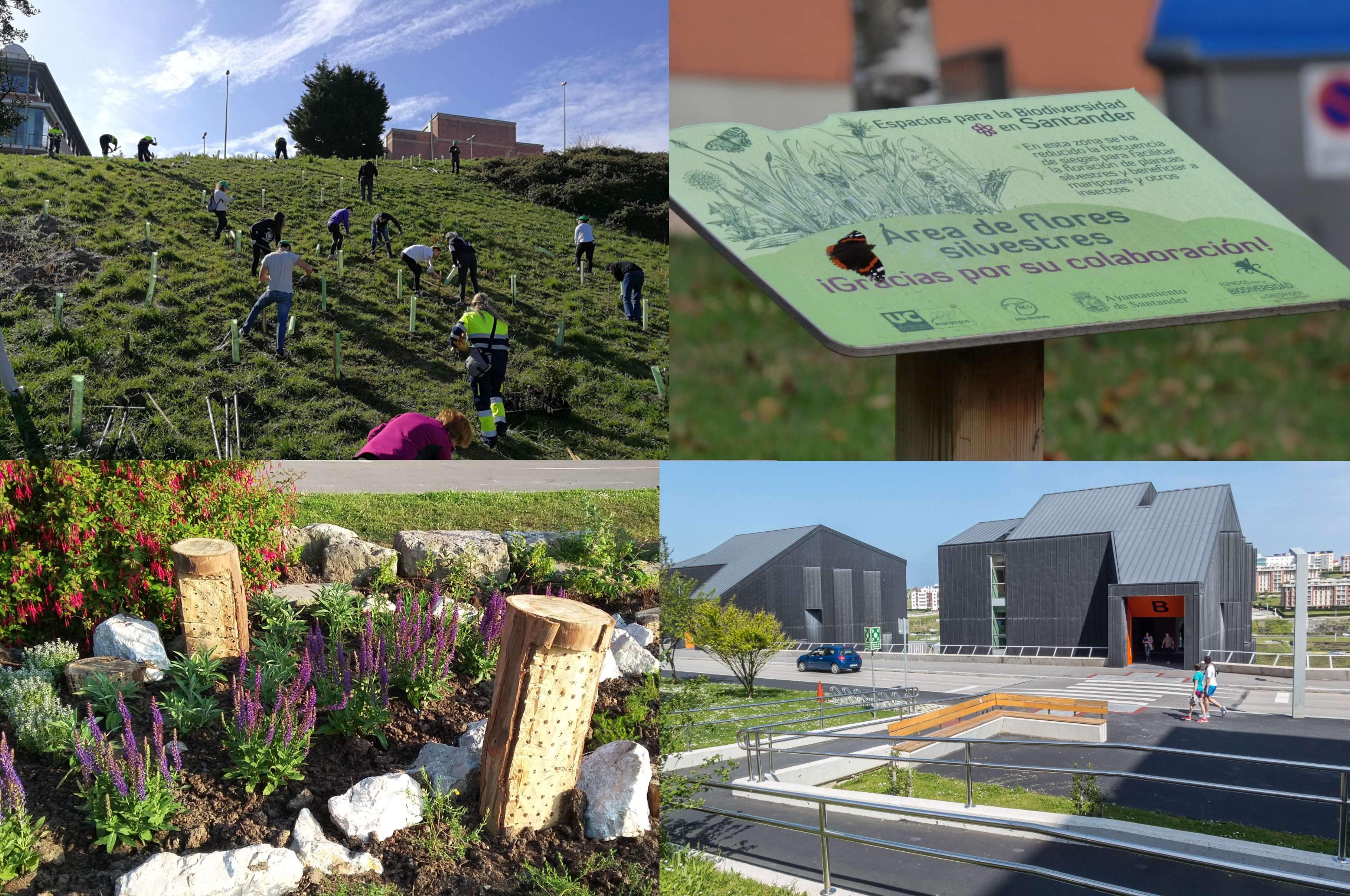
Plan Director del Campus de Las Llamas, Universidad de Cantabria, España. Diagnóstico y propuesta de reordenación de los espacios libres.
Campus Master Plan University of Cantabria, Spain. Diagnosis and Proposal for restructuring open spaces.
The Master Plan for the open spaces of the University of Cantabria integrates two different sectors. First, the existing campus area is characterized by its linear structure where the buildings are located along the main street. Connections with the nearby Parque de Las Llamas are scarce and relations with the rest of the city are limited by a longitudinal promenade that acts as a barrier. Second, the expansion of the campus is a territory to be explored, which must be loaded with content and give a sense of place.
The commitment of the Plan is the proposal of an Integrating Campus model that, from the knowledge of the place, responds by concrete actions to the criteria assumed by the University of Cantabria. With this approach, and after carrying out sectoral studies, integrated into a diagnosis, five guiding principles are proposed that will allow grouping the diversity of projects leading to the transformation of the Santander campus.
It is proposed to create a "campus landscape" built from its natural values and the consolidation of a botanical trail that serves as a support for the integration of society through participation and learning. We also bet on a network of useful open spaces that promote biodiversity and the pedagogy of nature, as opposed to the idea of ornamental and inaccessible green areas. In the expansion area, the same criteria are maintained regarding the creation of functional and interactive open spaces and the location of new concatenated uses, with ecological gardens that serve as green open spaces between the buildings.
Based on the five criteria, the proposal of the Master Plan is specified in 67 actions, necessary to materialize the 19 detailed guidelines attached in the graphic information. The Master Plan has benefited from the active participation of stakeholders such as the Santander City Council or the SEO Bird Life. In addition, the participation of the university community and citizens in the transformation of the campus has brought about a change in the perception of the landscape with interventions aimed at creating a greater landscape quality and increasing biodiversity. For example, the treatment of the glass walkways to avoid the impact of birds, or the construction of nest boxes or hotels for insects, as well as the replanting of open spaces with native trees, among other actions, are the result of an exhaustive process of analysis of the landscape at campus.
