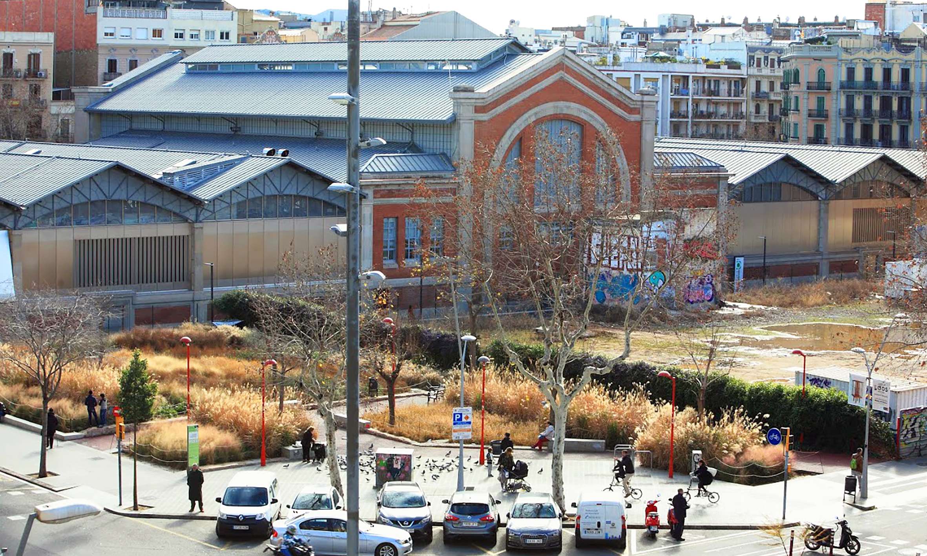

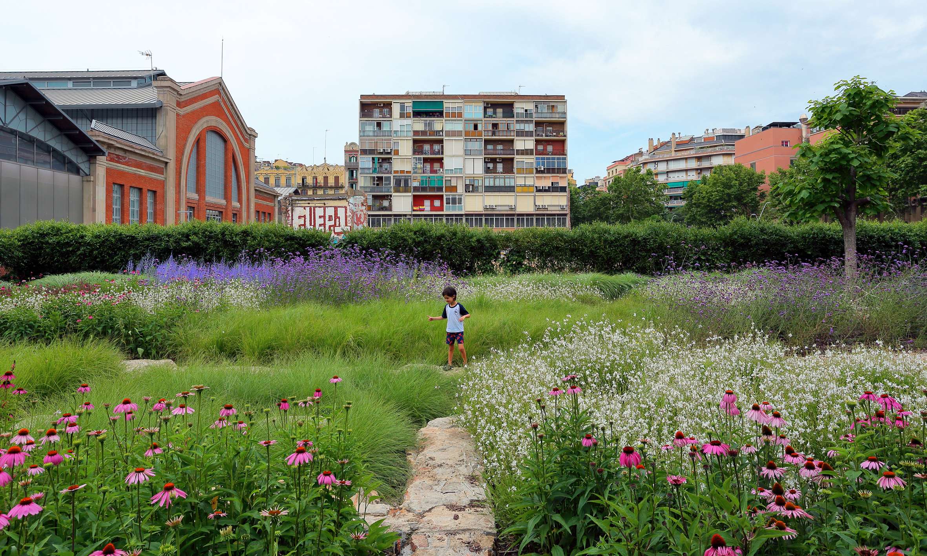
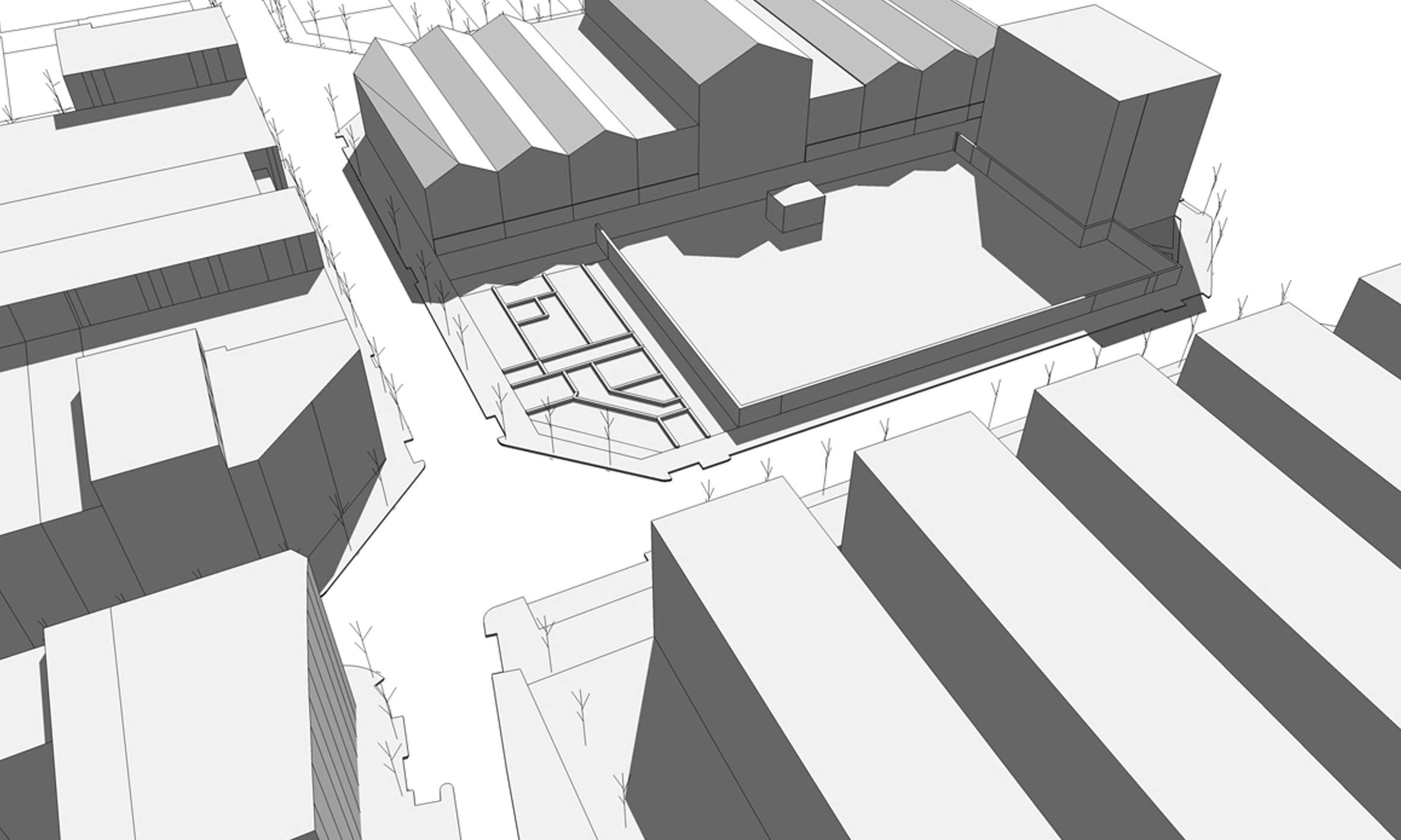
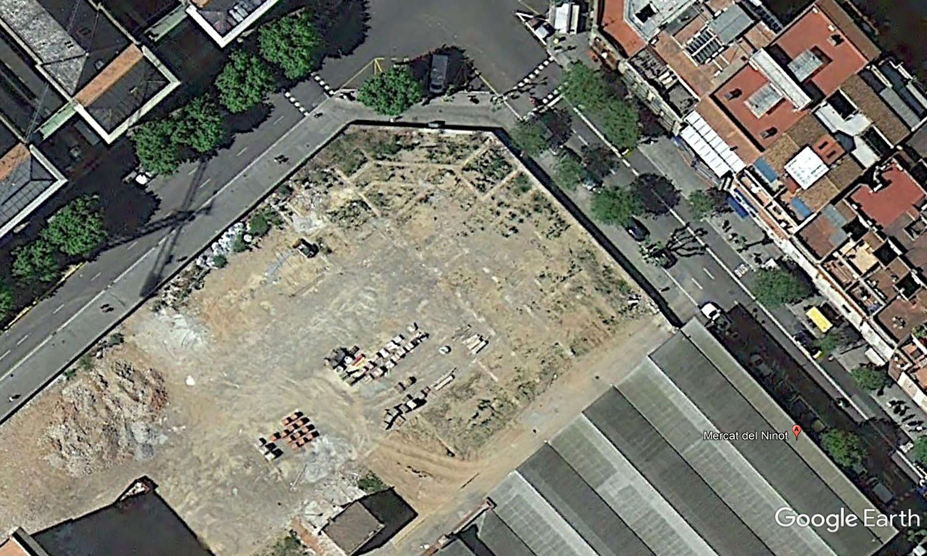
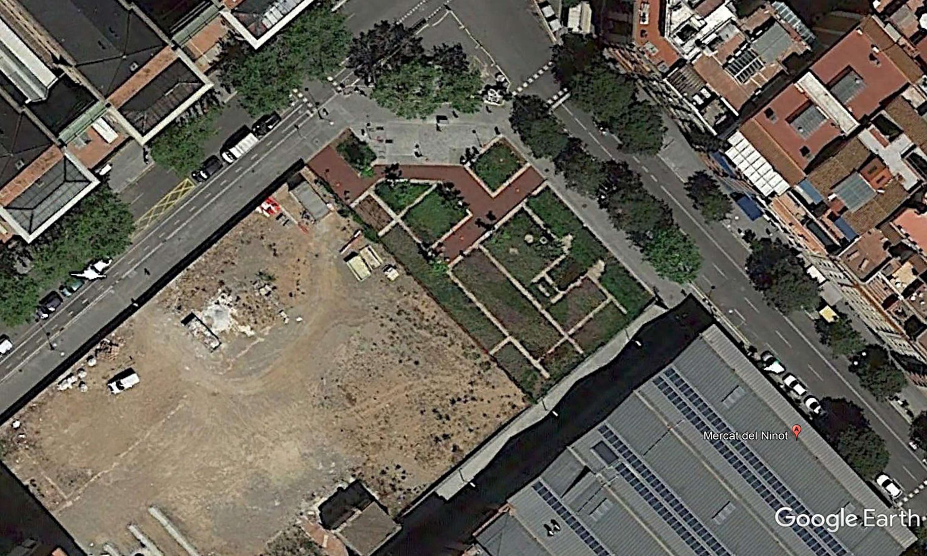
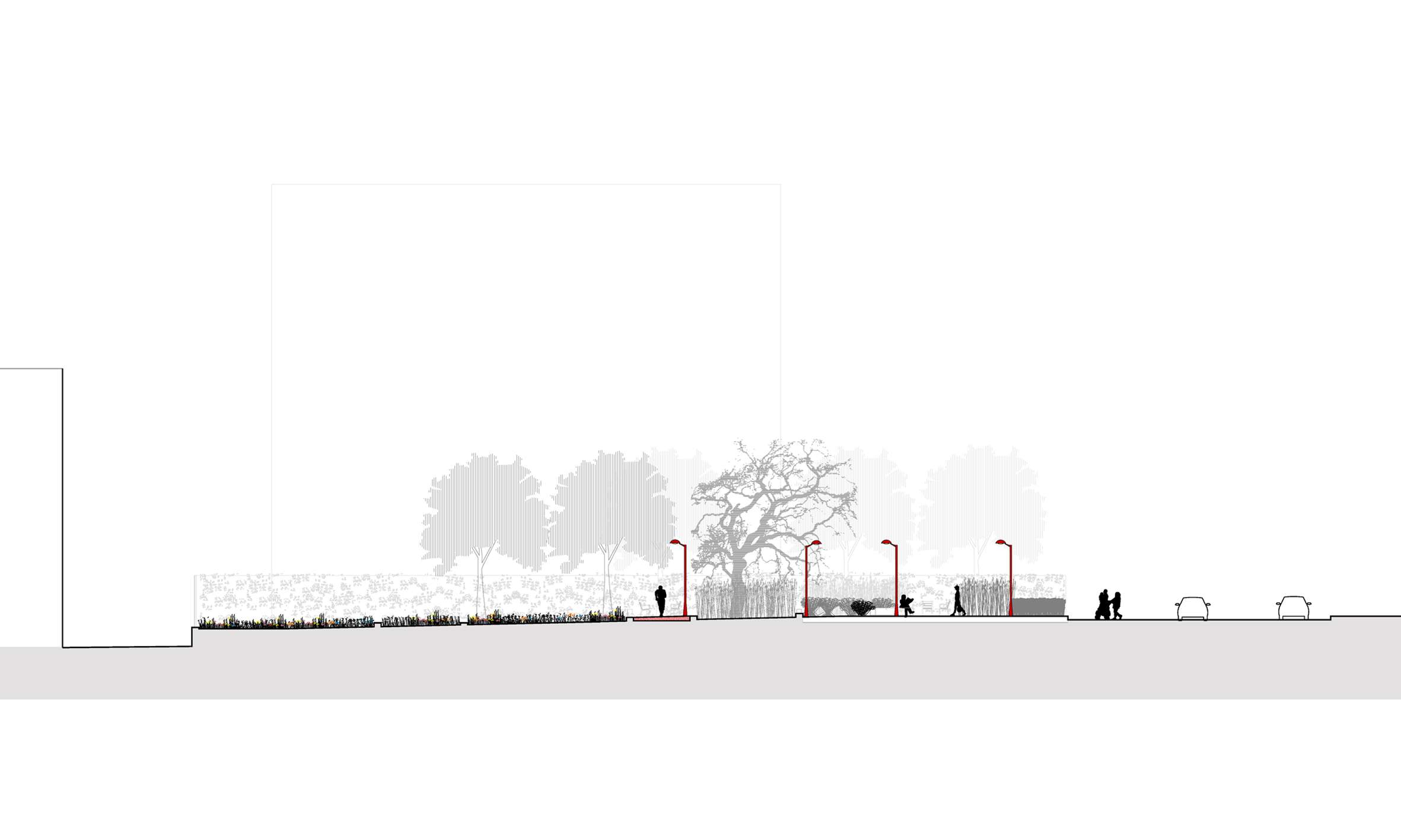
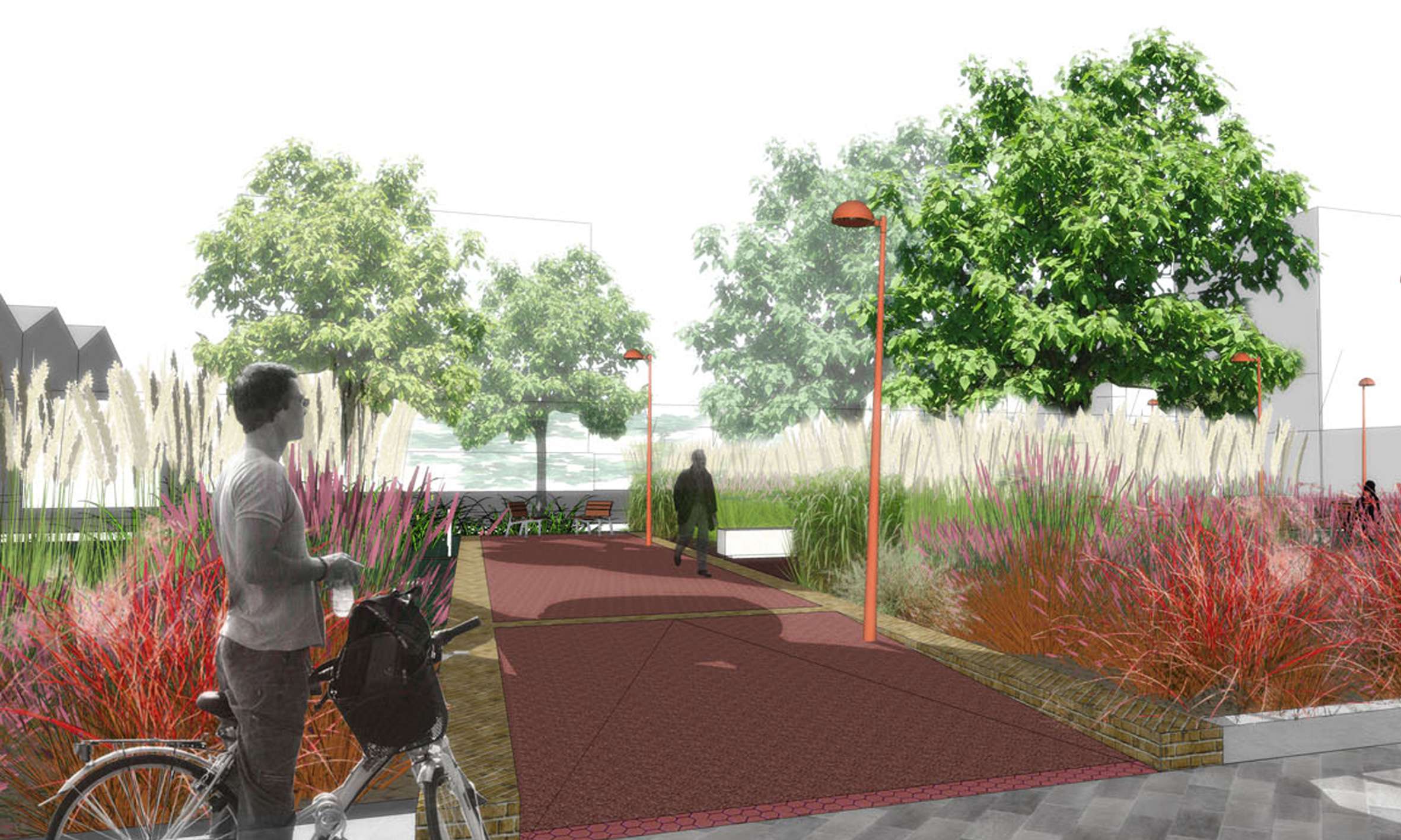
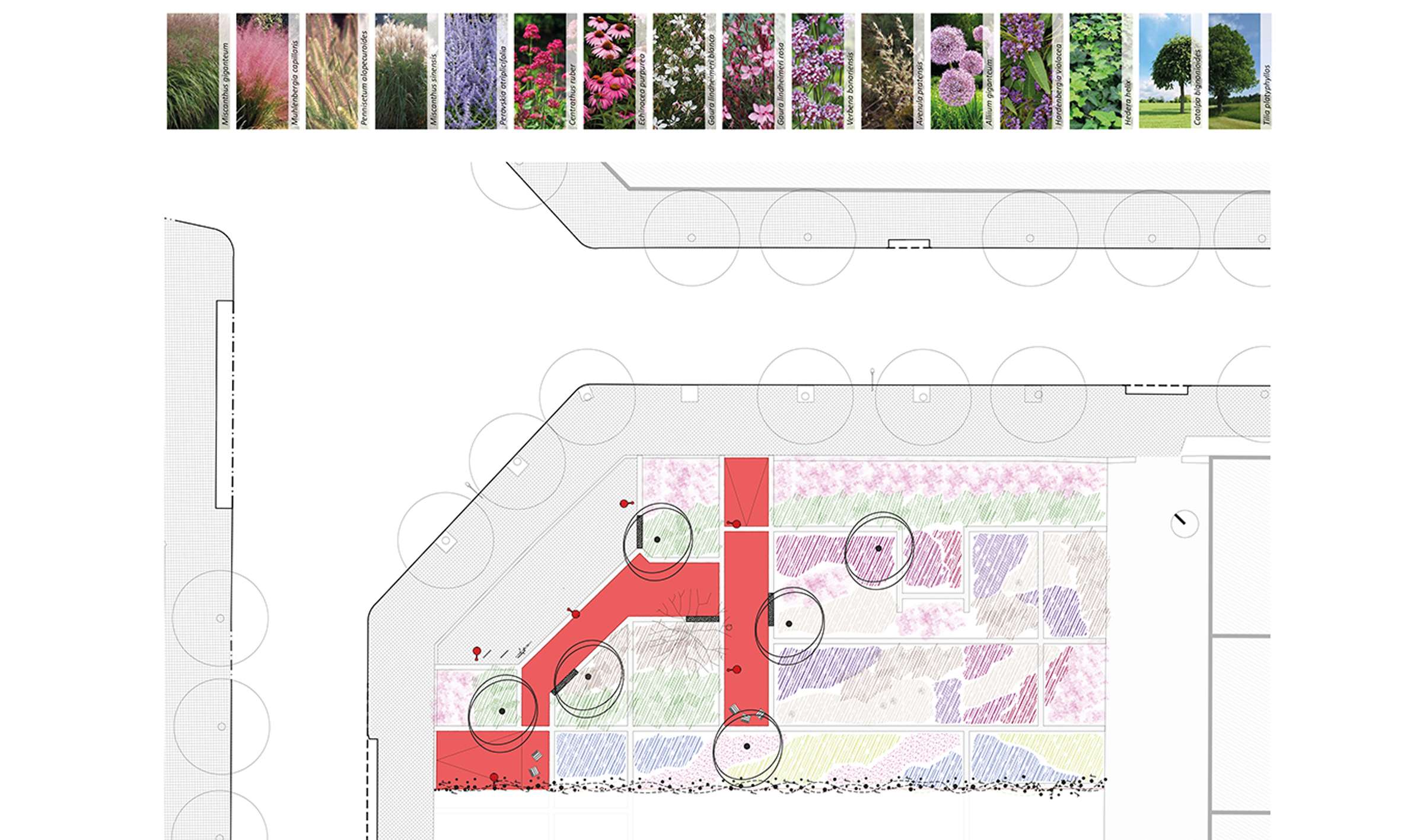
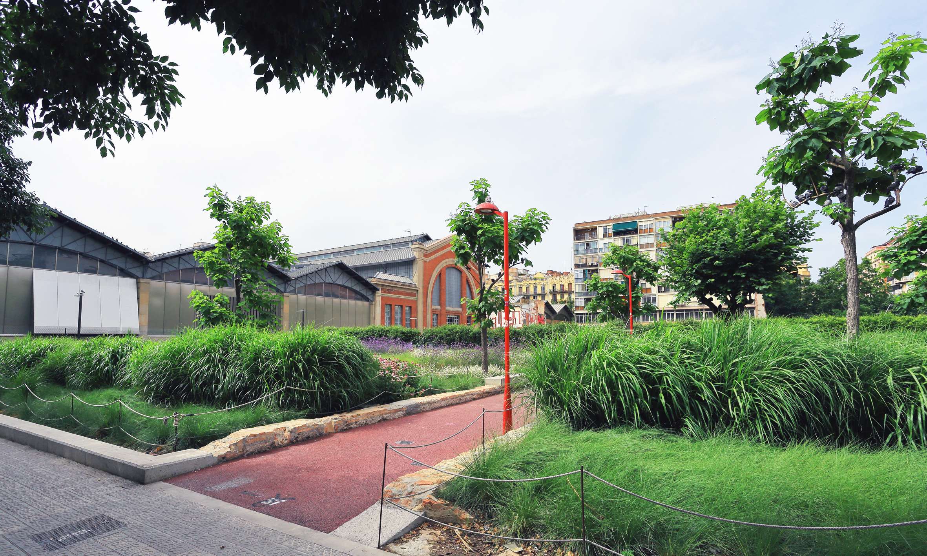

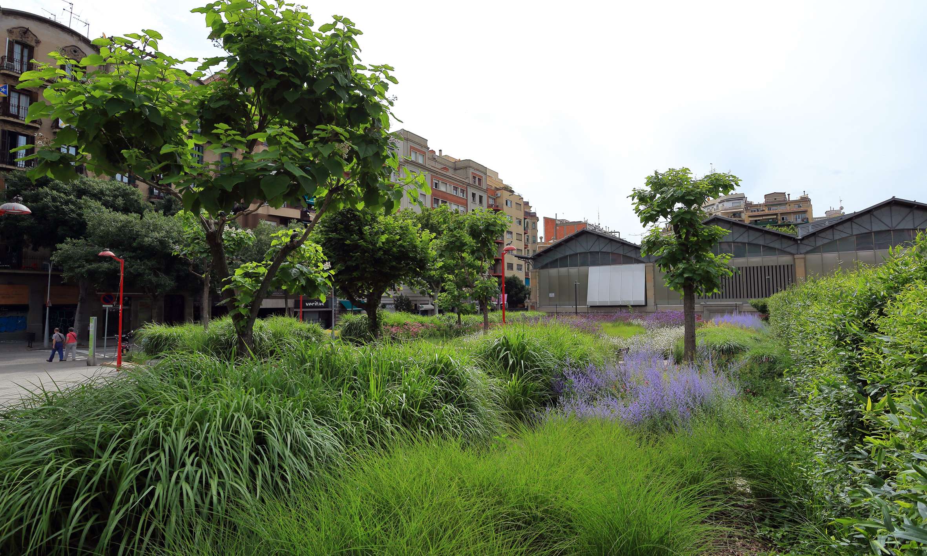
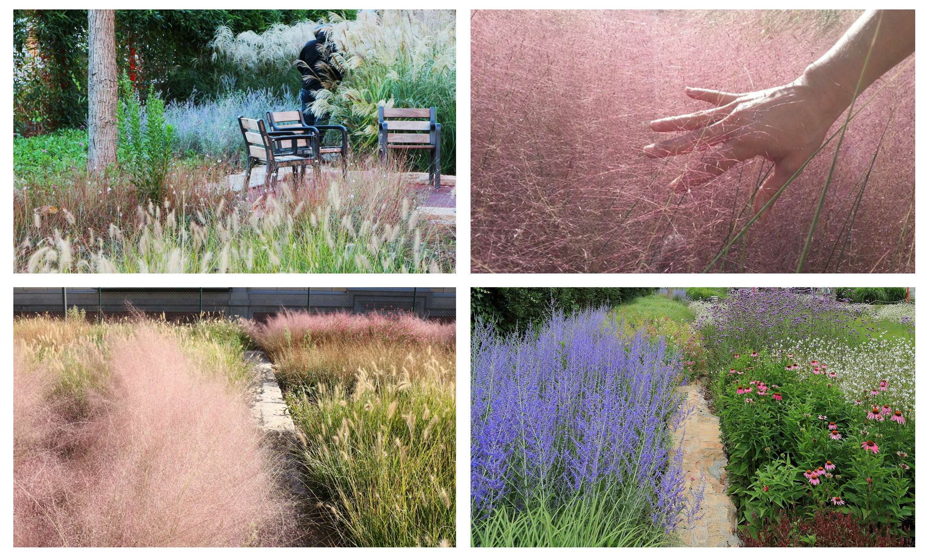
Plaza del Mercat del Ninot
Plaça del Mercat del Ninot
Ninot Market Square
AIM OF THE PROPOSAL:
Ninot Market Square is part of a programme promoted by the Barcelona City Council that aims to convert plots of land without a short-term defined use into public spaces with minimal outlay.
The initial destination of the approximately 1,000 square-metre plot situated between Casanova and Provenza streets was to house the new offices of Barcelona's Hospital Clinic. To do so, the Fire Station, which had occupied the space, was demolished. However, the New Clinic project was never carried out, creating an opportunity for urban revitalization. It could become a new meeting place, somewhere to improve the quality of life in this neighbourhood where green spaces are scarce.
On our first visit to the walled off abandoned plot, we discovered a place reclaimed by nature. A tall meadow with wild plants and weeds was growing among the traces of the old fire station's foundation walls. This powerful image of nature creeping back into the urban environment inspired the overall design. The project reinterprets the old ground-floor traces left by the building that had previously occupied the plot, creating a criss-crossing path through a tall meadow of grasses to bring a patch of wilderness to the urban landscape. With this aim, the project has created a living garden square right in the city centre. It is a place where residents can observe the changing vegetation of the different seasons as they pass.
The square is red, fireman's red, paying homage to the previous building that occupied the plot, an iconic site for the neighbourhood. The porous red concrete walkway contributes to the city's permeability, refilling its aquifers; the nearby street lights project red light groundward rather than skyward; the red fence illustrates the arbitrary line delimiting our scope of action from the empty urban void; while red serves as the foundational tone of the vegetation's colour palette. Coherent with the limited budget and the environmentally sustainable philosophy, we also reuse and recycle to enhance the work. The traces of the old brick walls are thus left unfinished, creating holes just small enough to allow for certain facilities to pass through.
The trees have been lovingly transplanted from a municipal nursery rescued from other construction sites; the chairs have been retrieved from the District's warehouse, while the concrete benches have been moulded in situ.
DESCRIPTION:
A paved red ribbon criss-crosses the mosaic of small vegetated parcels defined by these traces. The path is lined by six species of deciduous trees: Catalpa bignonioides and Tilia platyphyllos. We have worked with the vegetation as the basis to shape the space: the mid-layer Muhlenbergia capillaris has thus become a cushion tracing the course of Casanova street; the high-layer Miscanthus giganteus acts as a true visual screen that we have hollowed out in certain points to allow for windows and crossed visuals. Inside the square, a meadow, with different species and heights, provides a changing landscape.
The selection of species offers a multi-tiered blooming sequence: in winter, after the colours of the spring and summer blooms have disappeared, the rose-coloured inflorescence of the airy textured Muhlenbergia, combined with the white of the Miscanthus, once again flood the square with colour.
The urban furniture is situated strategically among the vegetation, seeking the most protected corners. A few adjacent concrete benches spring up from the traces of the old building allowing for new areas to relax and socialize. Placed below the treetops, they seek the best shade. This element is sufficiently free to allow for different types of use. Directly off Casanova Street, the flowerbed is nestled between a short concrete wall, thereby increasing the linear metres of surface to sit down, something in short supply in cities.
ASSESSMENT:
The project diverges from the standardization that we normally find in the design of public spaces, which are normally impermeable, grey and repetitive. The success lies in seeing how users have already made this space their own, seeking the sunniest chair, lying down on the grass among the traces, running through the fields in the middle of the city, and discovering and learning the names of the species. The project aims to contribute to practical, seasonal, local and human-scale urban planning. This square of a thousand faces emulates natural processes in the sense of respecting and appreciating the growing periods. The place invites users to reflect and look at the ecological processes that never provide a fixed photo, but rather a landscape in constant change.
