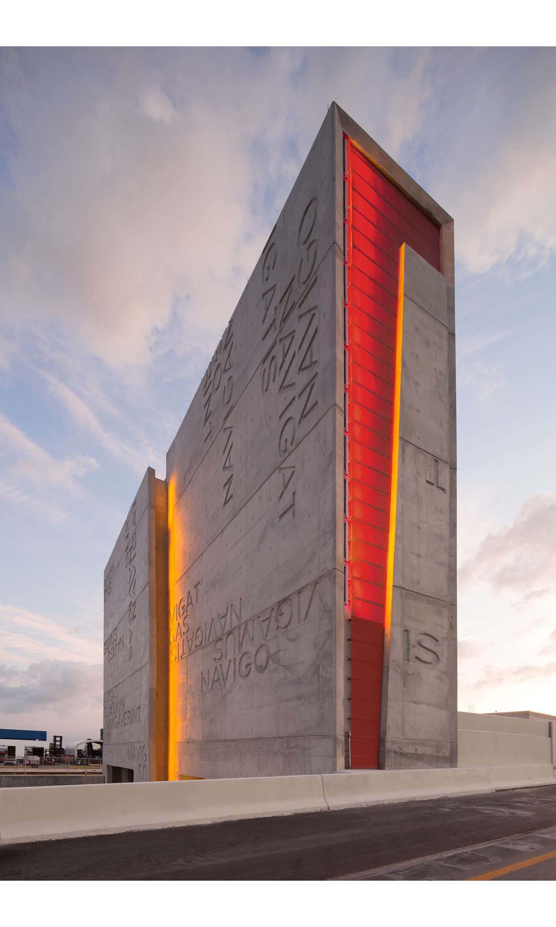

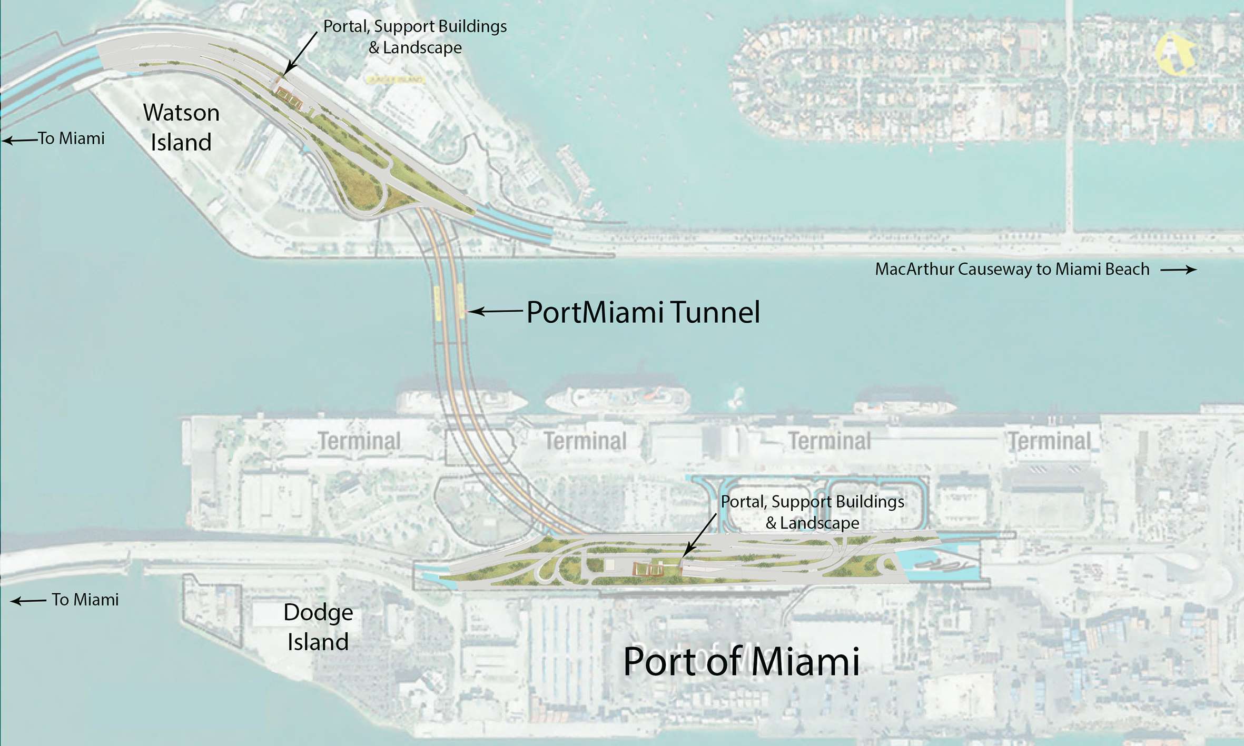
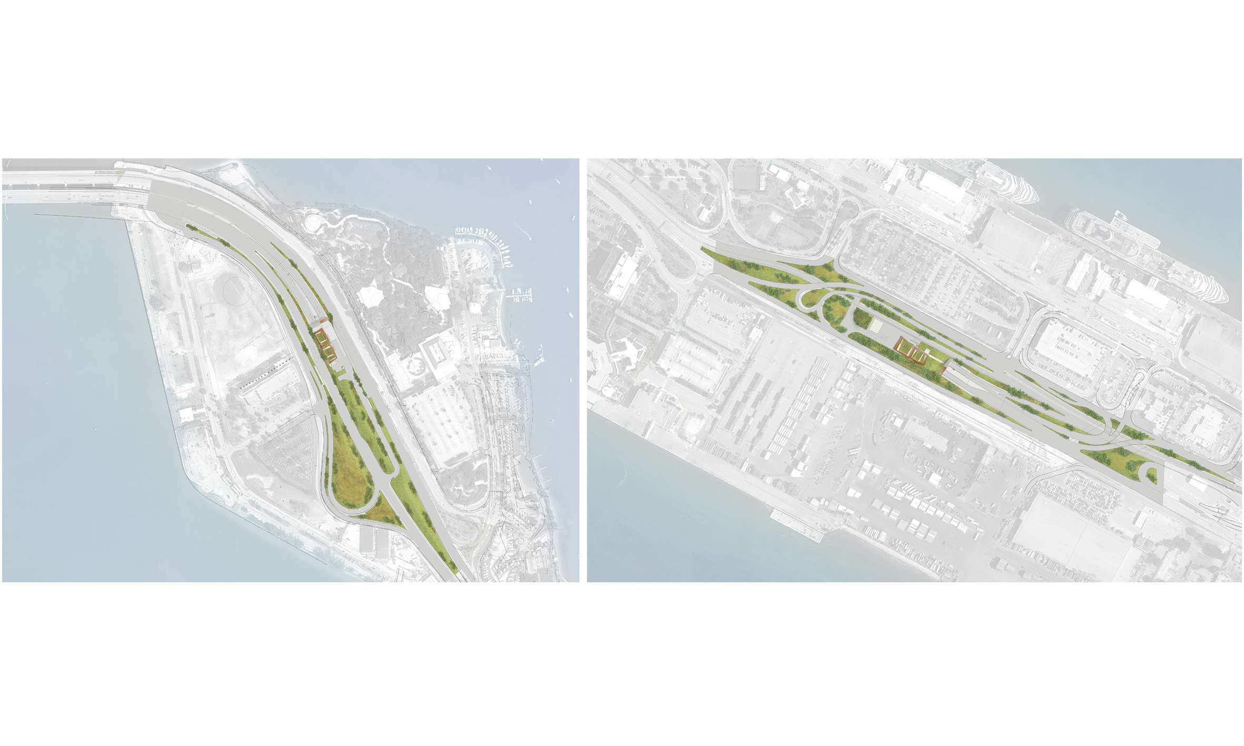
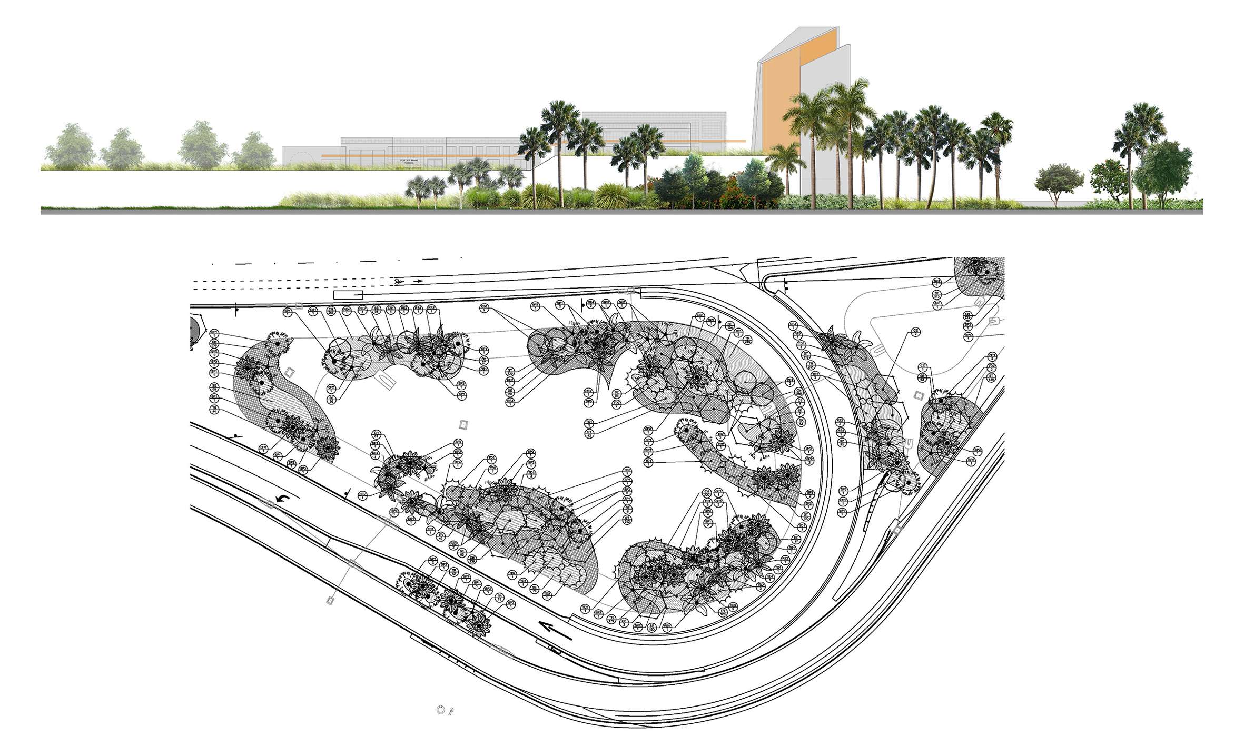

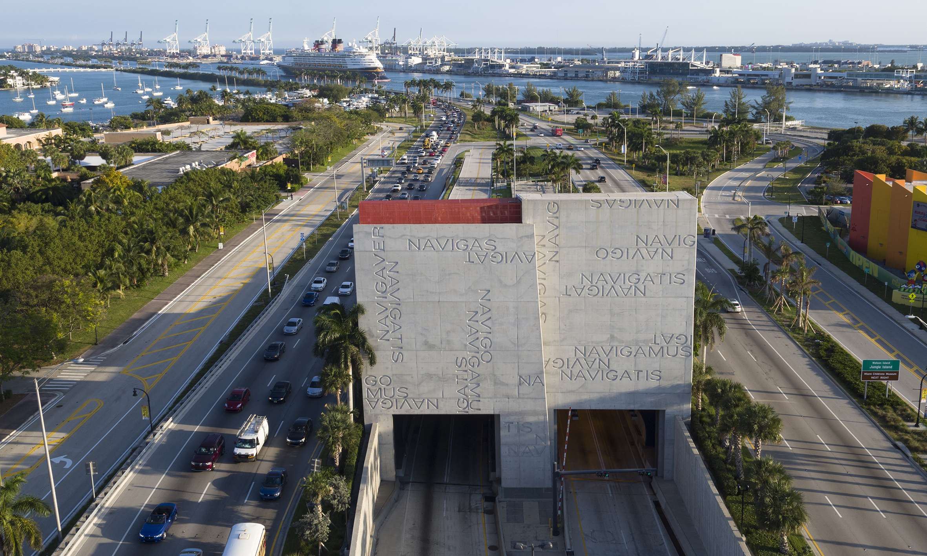
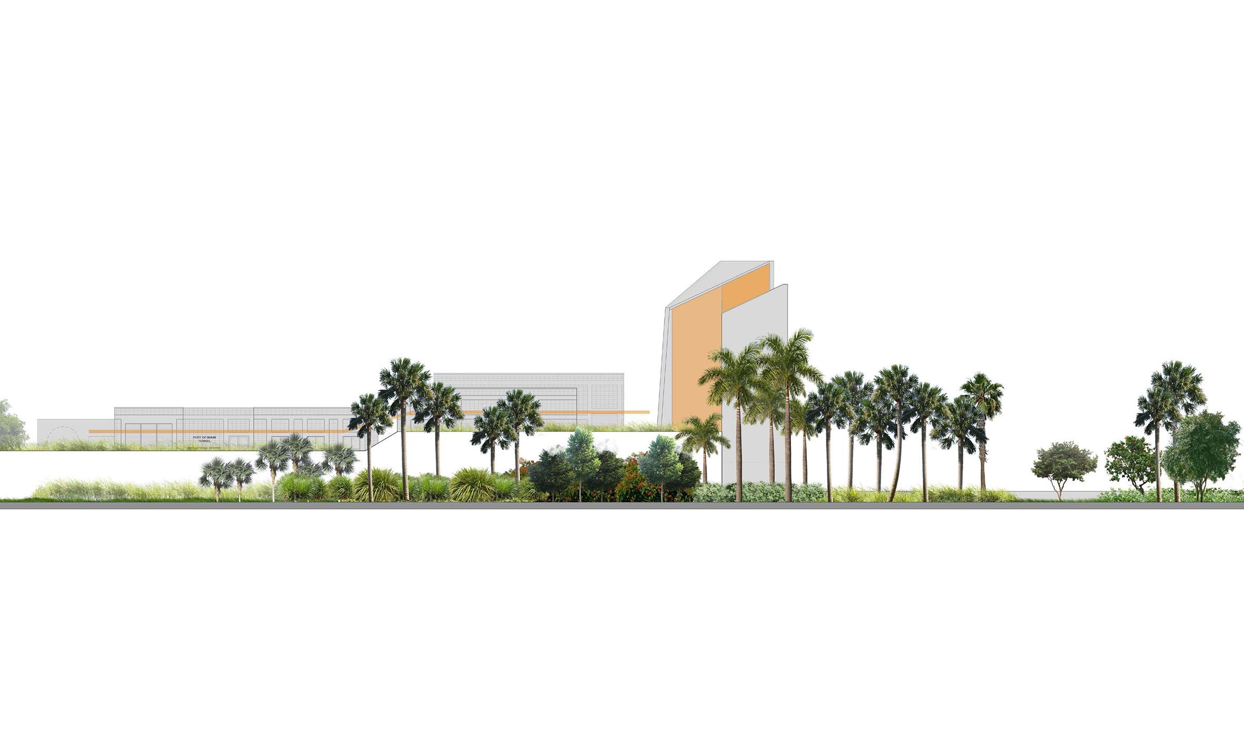
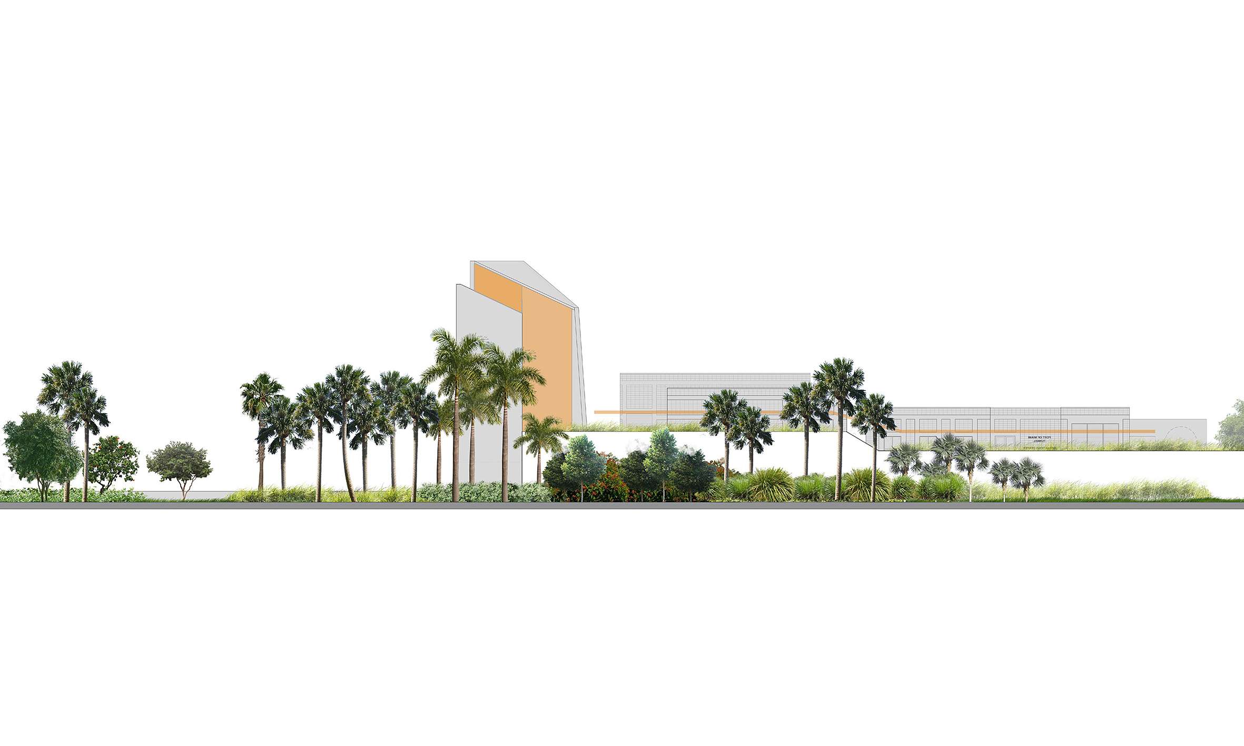
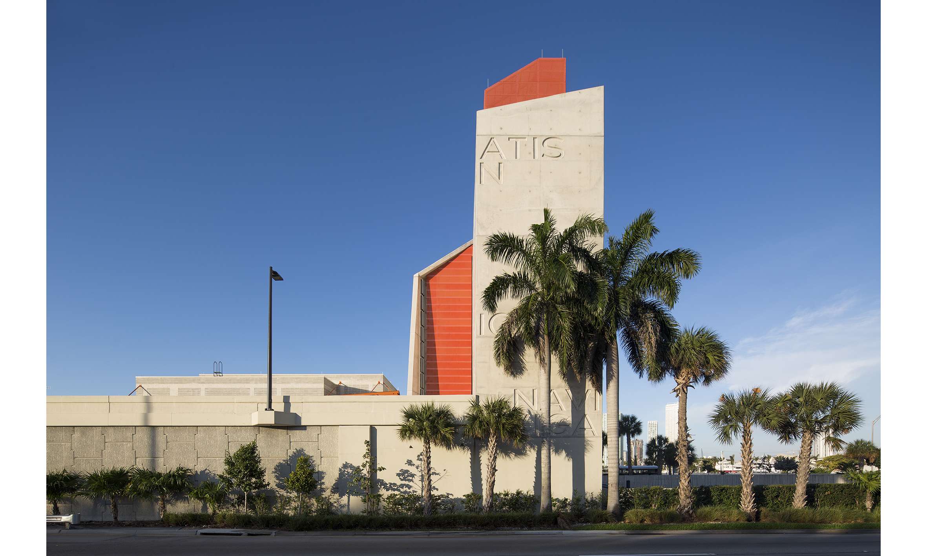
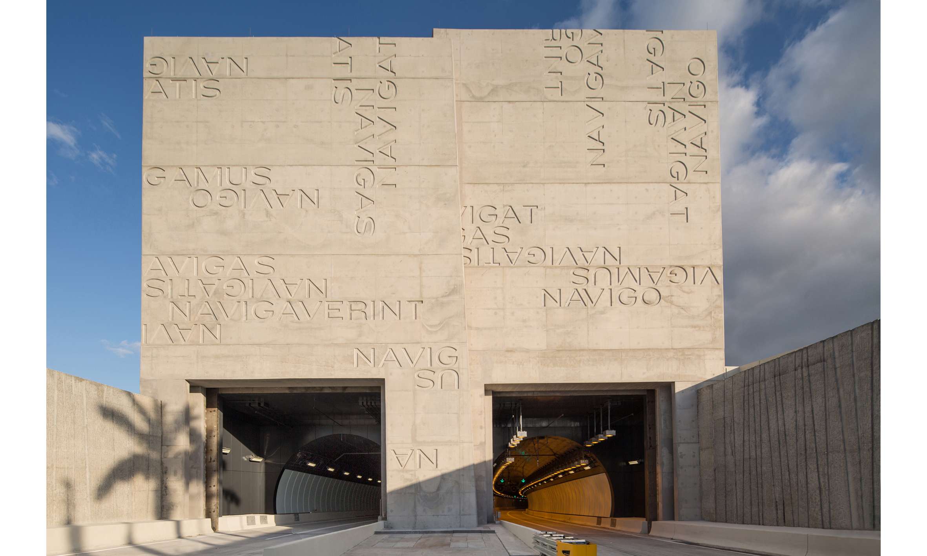
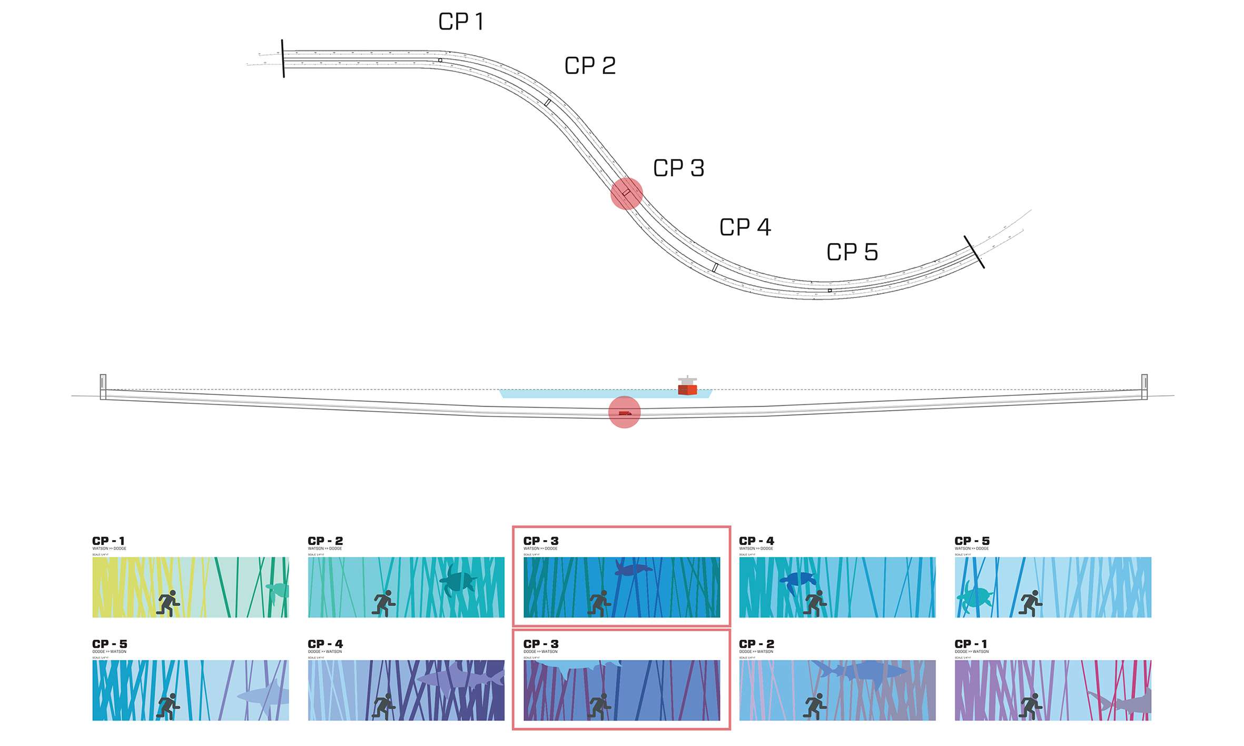
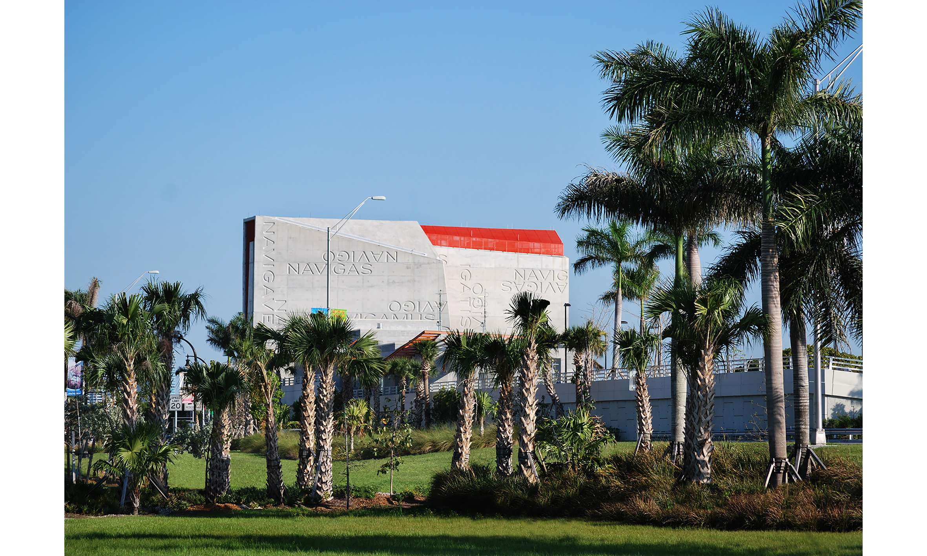
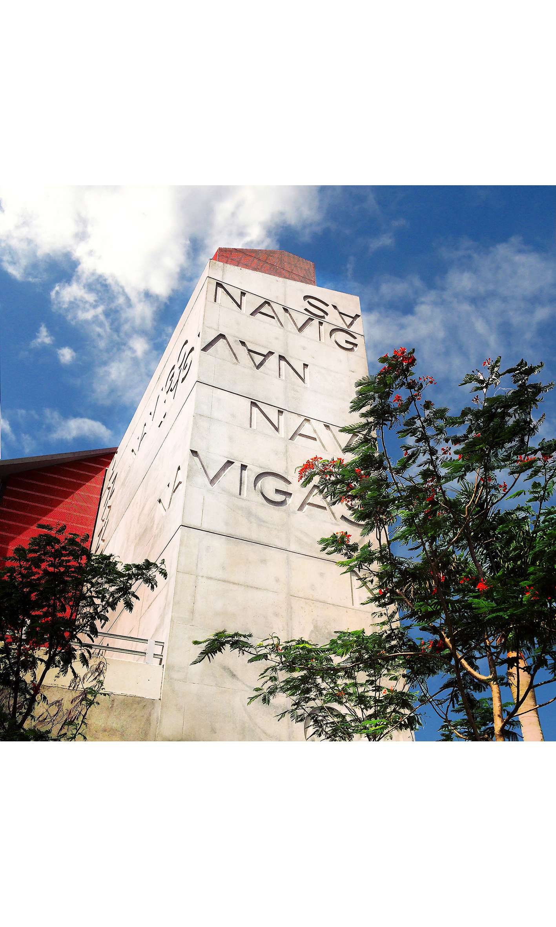
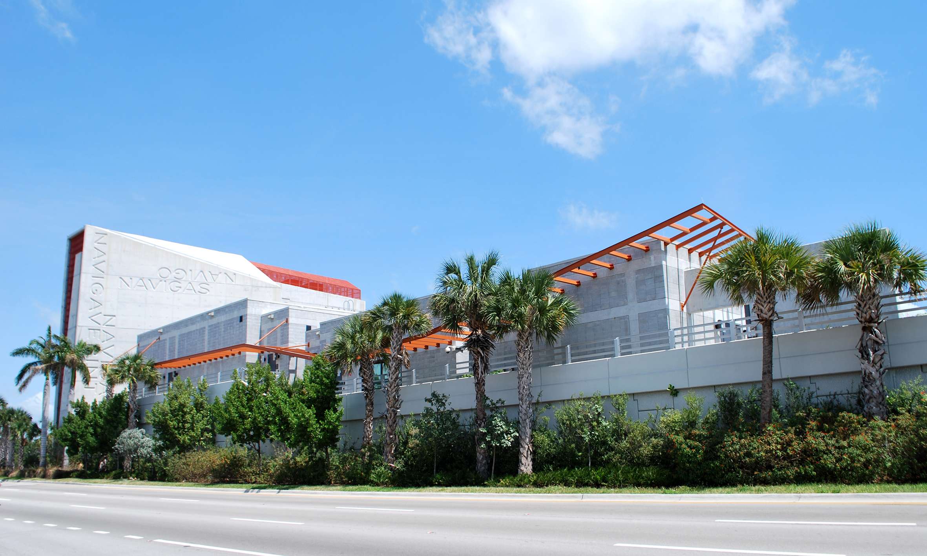
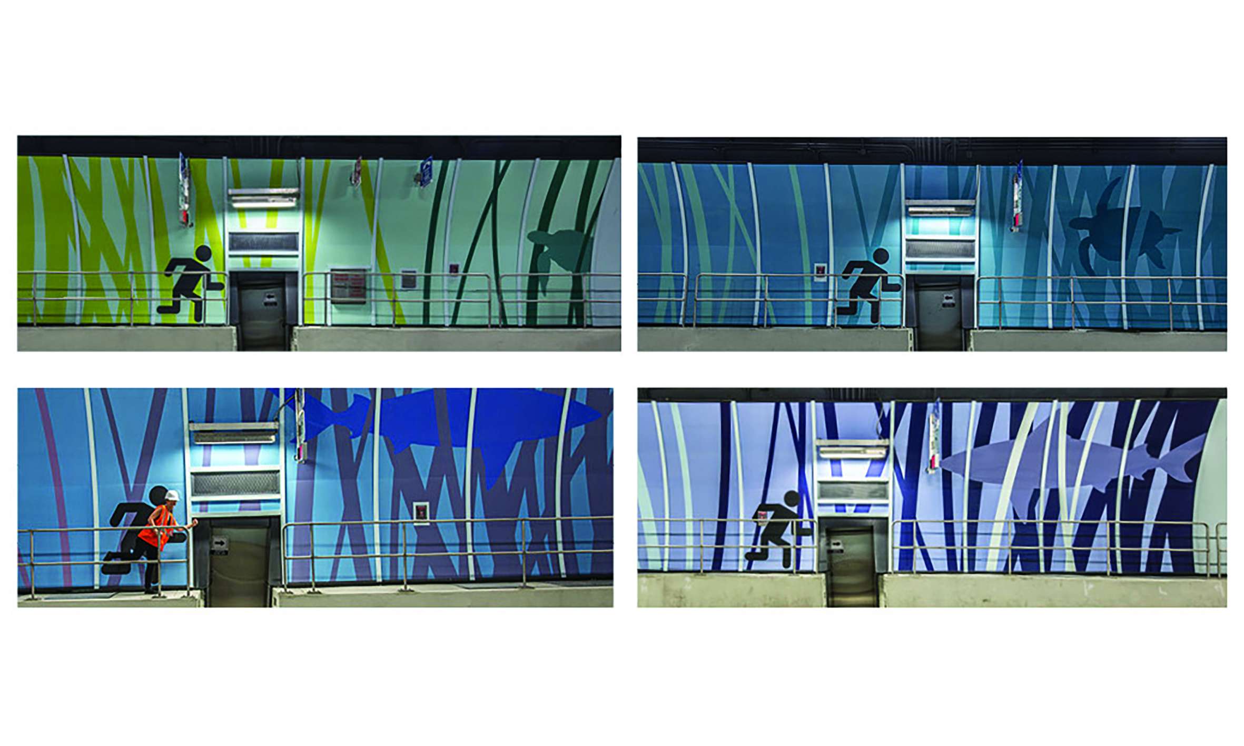
Port Tunnel
As sub-consultants on the PortMiami Tunnel project, completed in May 2014, the firm served as Design Landscape Architect and Design Architect for all visible surfaces, tasked with creating a landmark for South Florida. The overall project includes twin tunnels below Miami's Government Cut shipping channel, and over one mile of approach roads on Watson and Dodge Islands, combined. The entire length of the project bears the firm’s influence, from six acres of landscape along the approach roads and in the support-building campus areas, to the architecture of the portals and support building facades at both ends of the tunnels, to the graphics on the tunnels’ U-walls and fire resistant interior surfaces.
The project represents an extraordinary opportunity for a landscape architecture firm to interpret the entire visual landscape, both above ground and below water; with hardscape and plants; with the ephemera of light; and with the concepts of place and creation. The approach road’s native landscape, along with the U-walls, portals and tunnel interiors, are part of a highly choreographed, cinematic sequence that was designed to tell a story, calm and inform the traveler, and enhance the surrounding environment through art and natural ecosystem expansion. Monumental details communicate the place and process, while enhancing the act of navigation, and sets an example for future infrastructure projects.
The landscape of the approach roads is designed to highlight and enrich the surrounding ecosystem in a conscious break from traditional, linear highway landscape design. Utilizing the adjacent Biscayne Bay and near-by Everglades wilderness areas as inspiration, drifts of native plant material are arranged over the tunnel’s adjacent 6 acres to showcase the wild coastal hammock setting, while serving as a frame for the architecture of the monumental tunnel structures. Where highway and industrial settings are generally utilitarian and uninspiring, this landscape embraces the vertical and horizontal rhythms found in nature. A visual tapestry, designed to be appreciated at driving speed, is created by mass plantings of native plants, accented by colorful drifts of orange and red-flowering tropical plants that celebrate the colors of the city and the architecture. These regionally appropriate plants are some of the hardiest plants available, tolerant of salt wind and water, as well as extended drought periods. This colorful landscape composed of dense, mixed plantings of ground covers, shrubs and trees, requires almost no maintenance, in comparison to that of standard transportation infrastructure composed of lawns or lawns with scattered trees, which require frequent, strategic mowing or shearing.
The landscape serves to soften and accent the massive, eighty-foot tall portals, at each end, which house flood gates that will protect the tunnels in the event of a hurricane storm surge. Their exposed concrete surfaces were formed with conjugations of the word “navigate,” recalling that navigation is the reason for the structure and the place. The deep impressions of each word create ever-changing texture and shadow by day and night that moderates their massive scale. Graphics and lighting explore creation through excavation, scarification, digging into the earth, and tectonic, ripping forces. Inscribed U-walls evoke deep gouges, and orange mesh panels with internal lighting accent the raw concrete portals, recalling lava spilling from fractured earth.
The irregular bas relief patterns of the U-walls also bring to mind the sea grasses of Biscayne Bay. The story of navigation continues, as the act of going under water is playfully illustrated with colorful images of sea grass, turtles and sharks found in the underwater landscape beyond the tunnel walls. Travelers gauge depth below water by colors that become darker as the road dips down, and lighter again as it rises. Graphics communicate safe routes at emergency cross-passages between tunnels, where a human figure is shown below swimming sea creatures.
Projects of this nature represent significant investment of public funds to improve the quality of life in our cities. The sculptural and graphic nature of the massive portals and tunnel interiors seek to elevate and celebrate infrastructure in the tradition of the American bridges from the WPA era. The rhythmic landscape offers an ever-changing vista, as one traverses the MacArthur Causeway, allowing for a sequence of views of the Bay and surrounding landscape, the portals, cruise ships, and the cities at either end.
Sustainability, safety, resiliency and artistic value were considered in the selection and arrangement of all materials, from the raw concrete facades with integral art, to colorful pleated trellises, lighting and graphics within the tunnel, and landscape materials suitable to a harsh, seaside tropical climate.
Our firm was brought in late in the design phase, when the project was stalled for need of aesthetic consideration. The client’s direction was to create an iconic symbol that could be embraced by the City of Miami. The multi-disciplinary design required extraordinary coordination and collaboration between the extensive public-private team members, and close supervision over construction methods to achieve the artistic intent across the massive infrastructure project.
The PortMiami Tunnel project is a highly complex project which was built through a public-private partnership (PPP) that includes the design, build, finance, operation and maintenance of said project. It is a 35-year concession agreement between the Florida Department of Transportation (Owner) and MAT Concessionaire, LLC (Concessionaire).
