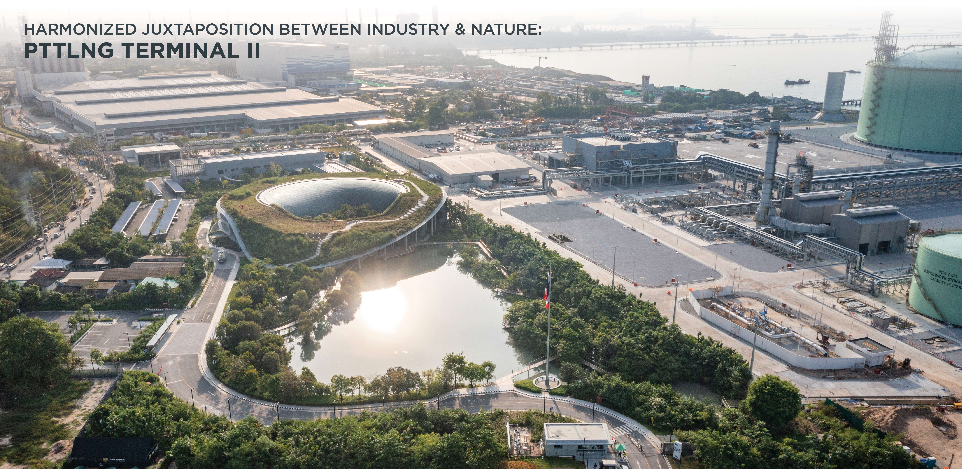
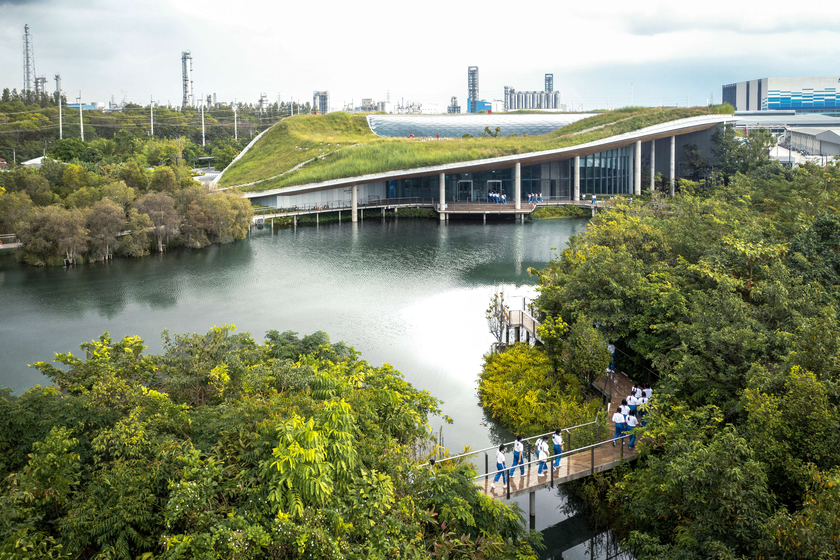
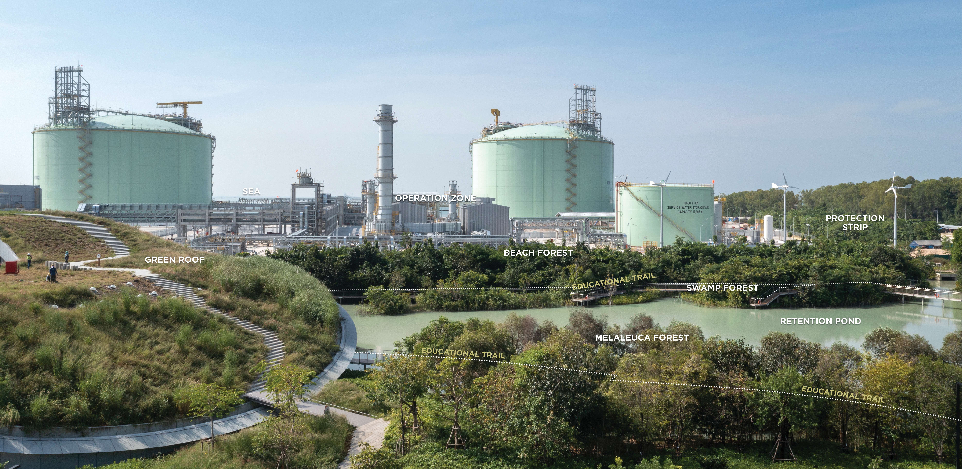
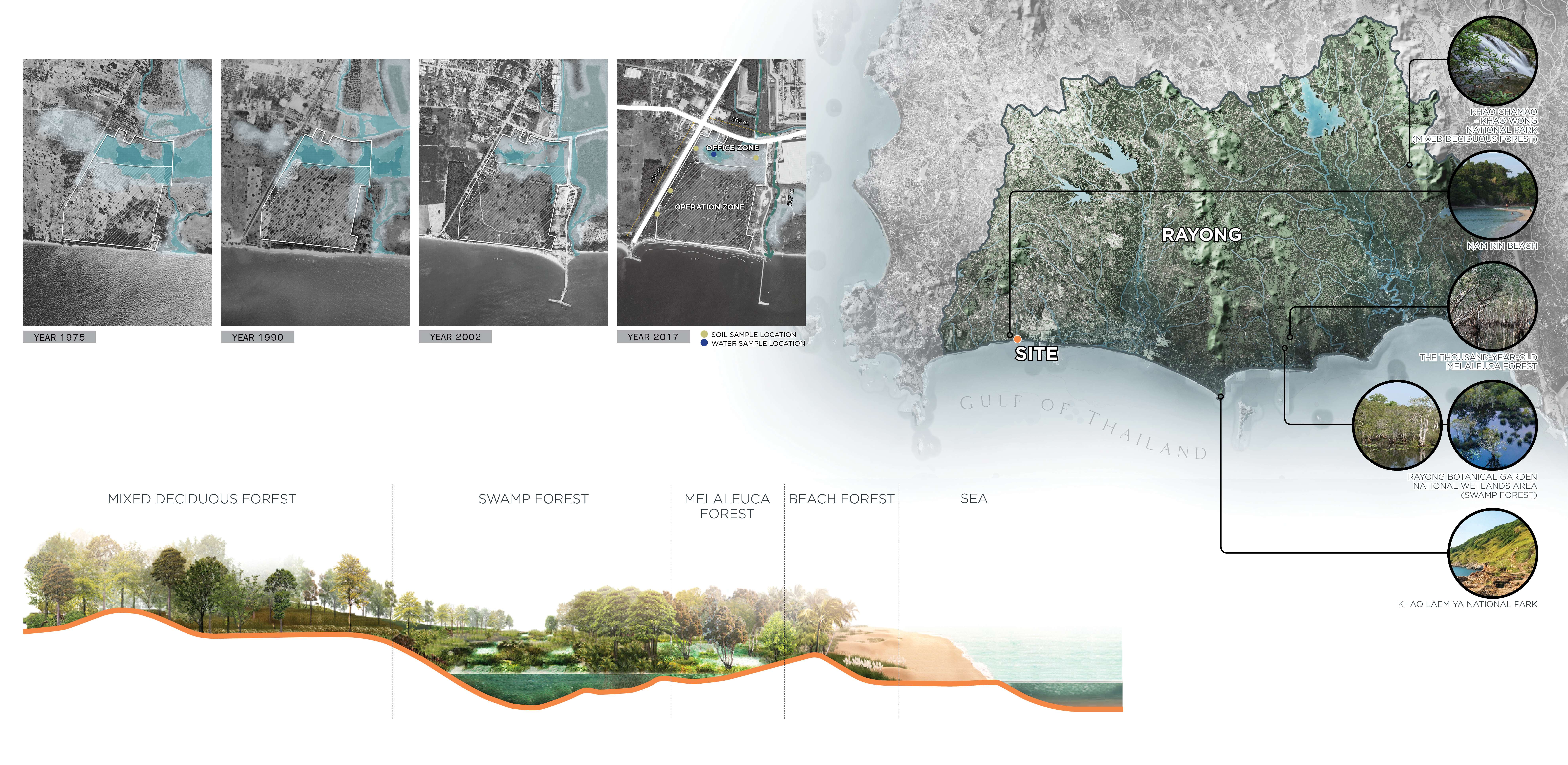
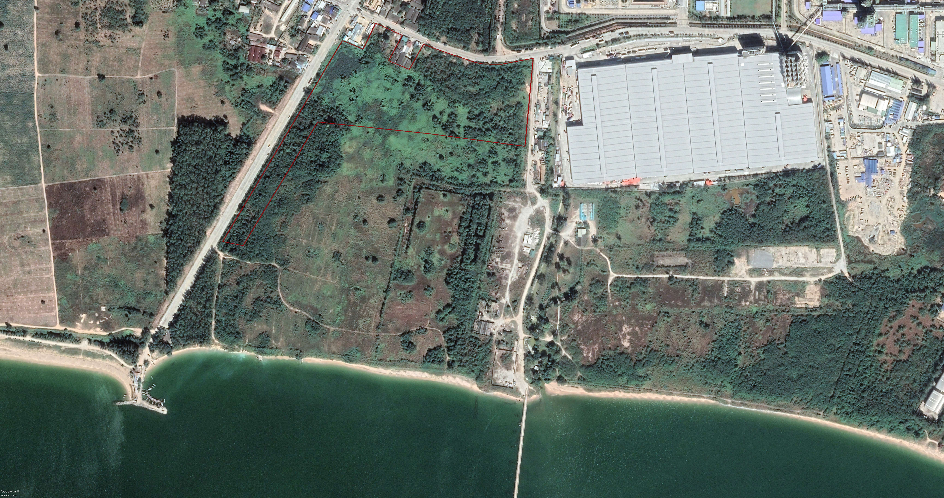
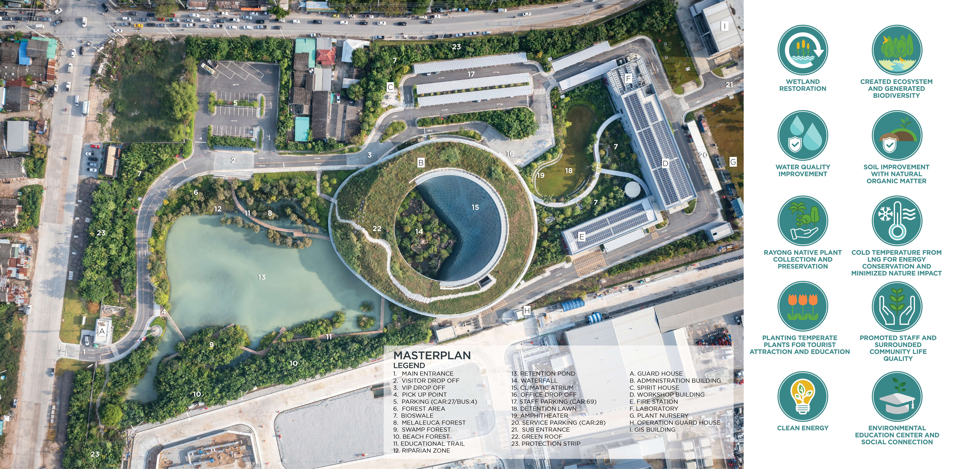
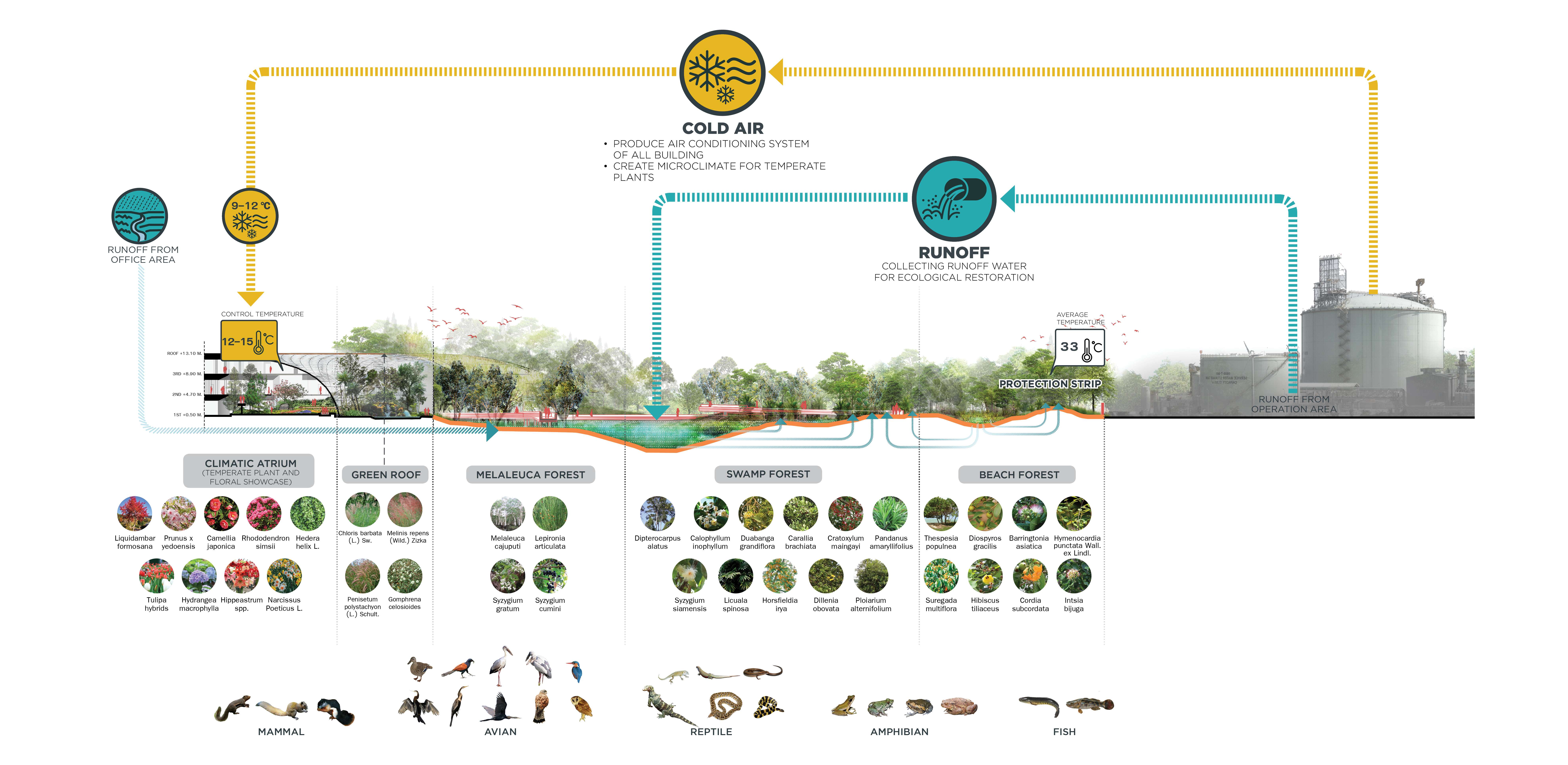
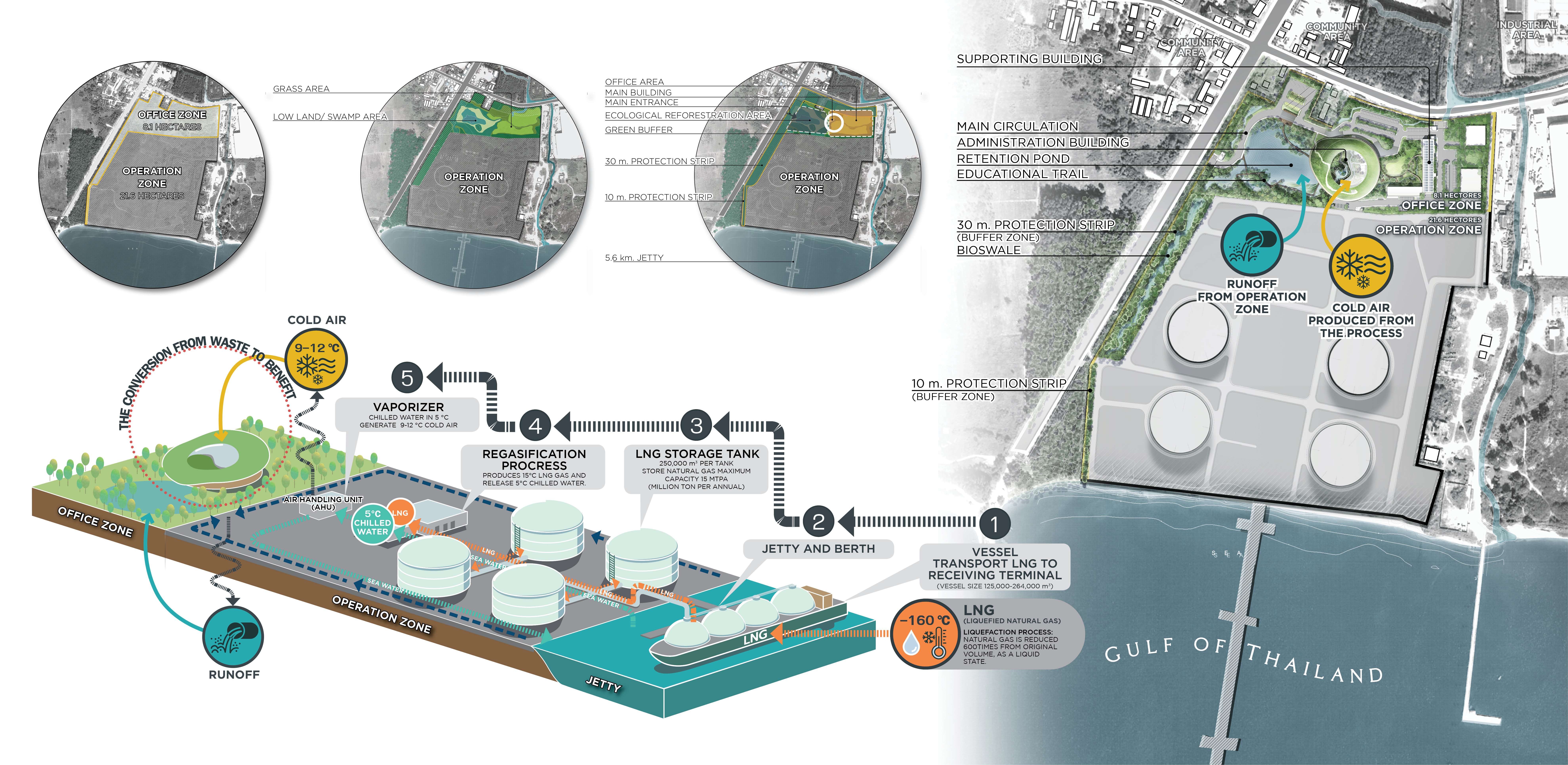
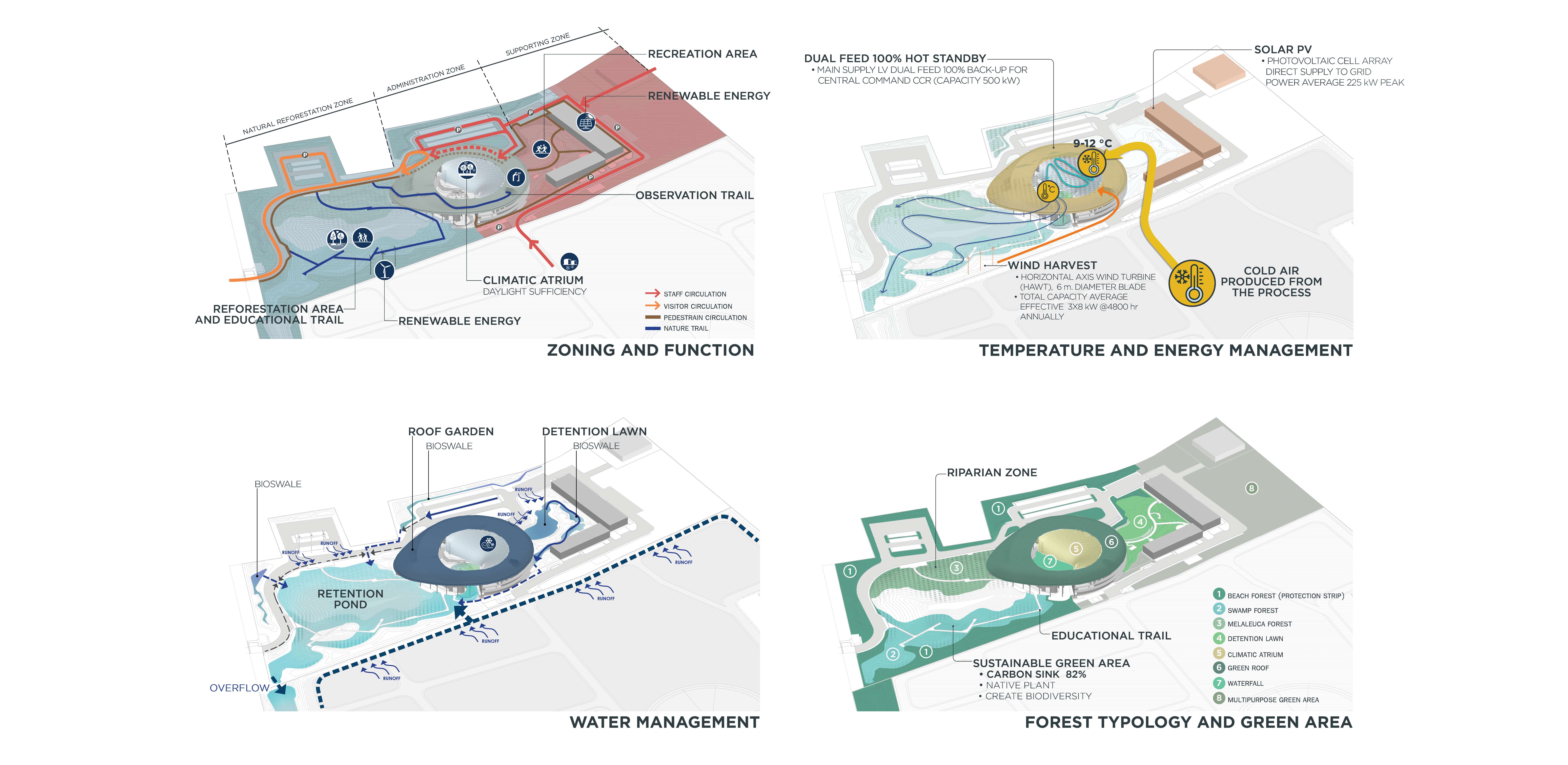
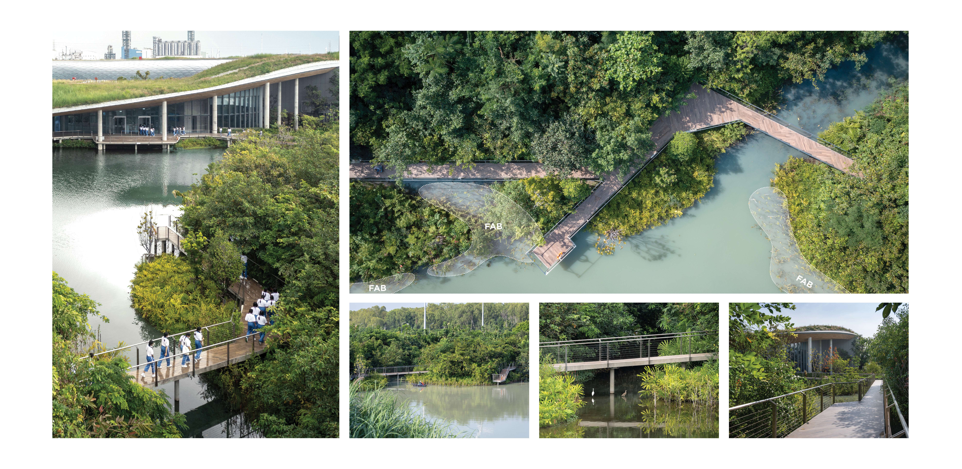
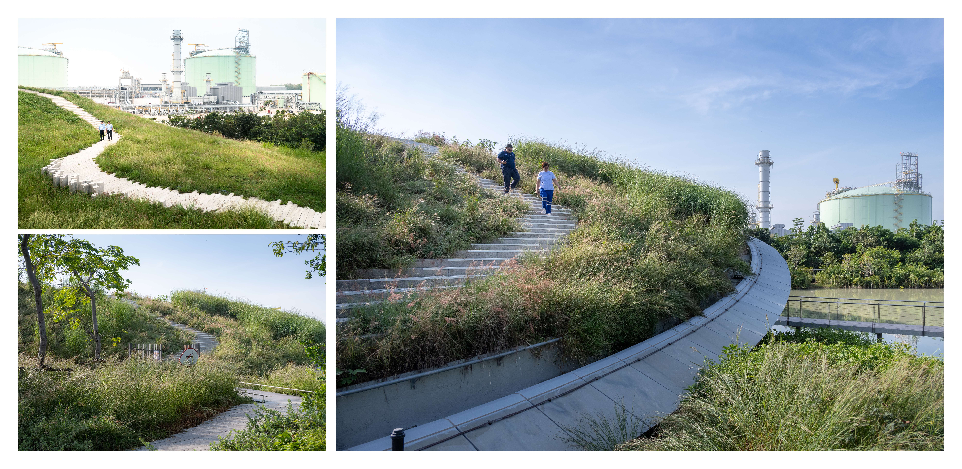

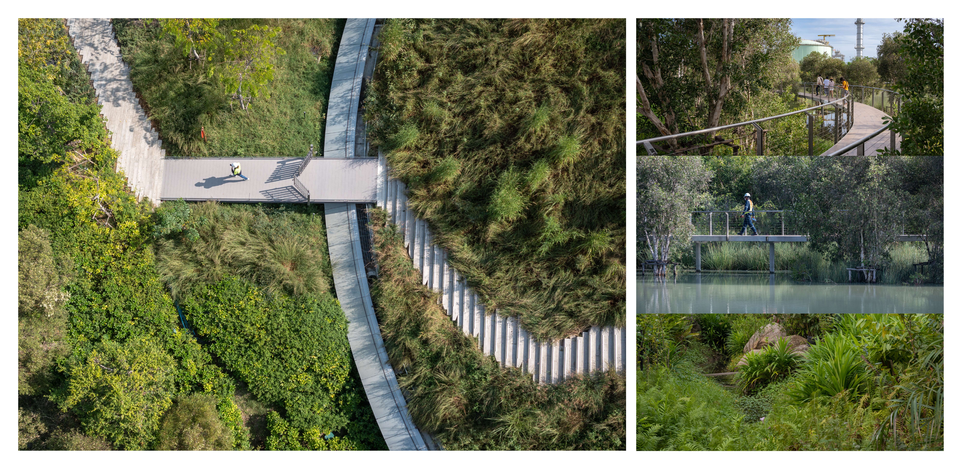
PTTLNG Receiving Terminal II
PTTLNG Receiving Terminal II
PTTLNG Receiving Terminal II
PTTLNG has constructed a new receiving terminal to cope with energy consumption in Thailand and planned it as a world-class LNG terminal. The 29.7 hectares of vacant land near the shoreline of Nong Fab, a small community in the vicinity of Rayong’s major Industrial Estate was acquired, of which 21.6 hectares of land adjacent to the shoreline will be used as the receiving terminal, for transfer LNG, storage, and regasification processes; and the remaining 8.1 hectares of land will be designated as the office zone.
“Nong Fab” is a name place of Thai ecological expression, representing a landscape character – a brackish swampy land with “Fab” (Hymenocardia punctata Wall. ex Lindl.) as the dominant species, which is classified as a hardwood shrub, 1.5-5 meter tall with light foliage. However, the acquired land was partially filled and leveled, only a small area of swamp remains and all of Fab had disappeared. The site is covered with native grass and only a few trees are scattered around the site, including Streblus asper Lour., Ficus religiosa, Tectona grandis, and Terminalia catappa.
The topography of the office zone is relatively flat and gently sloped towards the degraded swamp. The existing hydrological system has been analyzed by using backdated remote sensing data, to better utilize the existing natural drainage on site to restore the damaged swamp, reintroduce the Fab, commence a reforestation program, and preserve the endangered indigenous vegetation species. Besides collecting the precipitation data, Rayong forest type and its vegetation has been studied, and soil and water tests were conducted throughout the entire zone.
To echo the main concept of “harmonizing the juxtaposition between industry and nature”, the conversion from waste to environmental benefits principle has been applied. Energy consumption and the waste generated from the industry must be minimized, and more importantly, the degraded environment must be restored.
The 8.1 hectares of office area has been divided into 5 parts, of which 14% is building area, 26% of parking lots and circulation space, 17% of retention pond, and 43% of landscape and forest area. The office which is a large round architecture with a glass dome at the center was built following the TREES standard (Thai’s Rating of Energy and Environmental Sustainability), creating a climatic atrium that connects architecture with landscape, from indoor to outdoor.
The excessive chilled water from the regasification processes generates cold air which can be used for air conditioning systems and supporting 23 species of temperate plant communities inside the climatic atrium, instead of directly transmitting this chilled water to sea of the tropical marine ecosystem.
The site plan is carefully laid to keep the remained swamp and restore it as a retention pond with riparian edge. This riparian zone replicates Rayong's ecotone from the swamp to the beach forest. Based on the study of Rayong’s native forest types, with a consideration of topography, distance from the sea, soil, and water properties, and the fluctuation of water level; 200 native plant species and the most suitable types of forests, as well as ecosystems have been selected for this project.
The Melaleuca Forest with Melaleuca cajuputi will be located at the bank of the retention pond, which is gently graded, to accommodate appropriate tidal levels for its specific growing conditions. On the other side of the retention pond will be the swamp forest, and the beach forest, based on different water levels for growing. The retention pond requires a non-permeable lining while the riparian zone is based on clay.
The project has a large hardscape area, runoff from the entire site is collected and processed through bioswale before being discharged into the pond. The retention pond has multifunction; helps maintain the softscape, creates a sustainable forest and ecosystem, reduces temperature, and provides a pleasant environment. A protection strip is placed along the site boundary to create a natural buffer, ensure privacy, initiate ecosystem, increase carbon sequestration, and control disturbance and pollution.
The multifunction glass lawn behind the office building also acts as detention lawn filtering the seepage to the retention pond. Apart from insulating building, providing habitat, prolonging rainwater, the green roof of the office building is used to collect native grass and be a viewpoint of the project. The office is also meant to be a learning center for energy and plant collection to promote a social connection between man and the environment.
The landscape of PTTLNG intends to testify the harmonized coexistence of industry and nature, creating a win-win environment that is enjoyable for both parties, supporting ecosystem diversification and even restoring natural habitats for wildlife. Most of all to prove that industry is not necessarily damage the environment if is designed, constructed, and operated properly.
