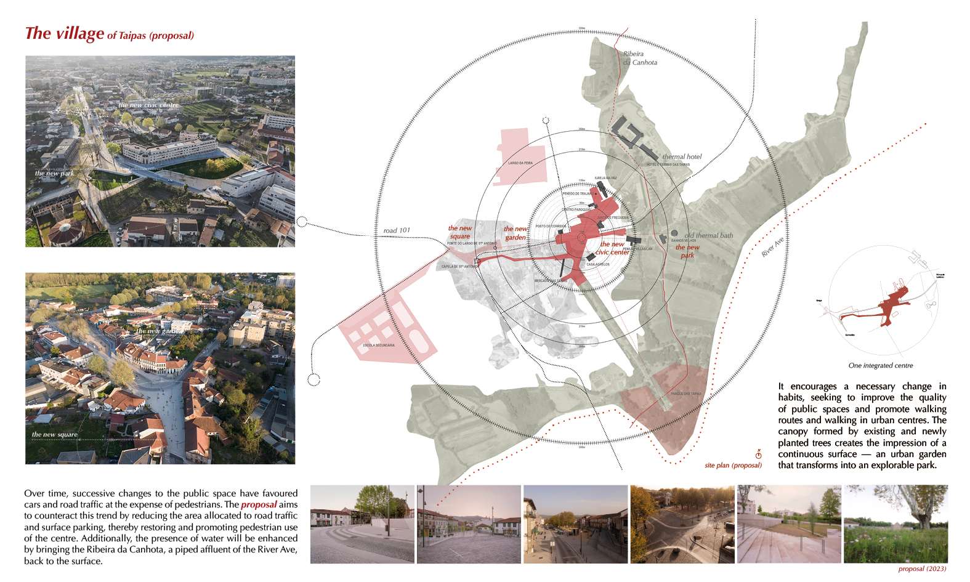
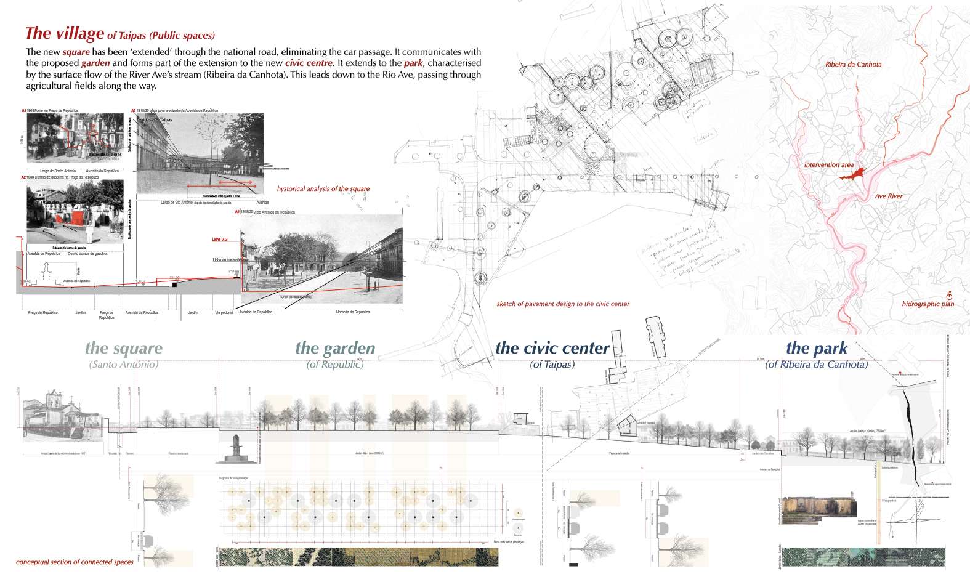
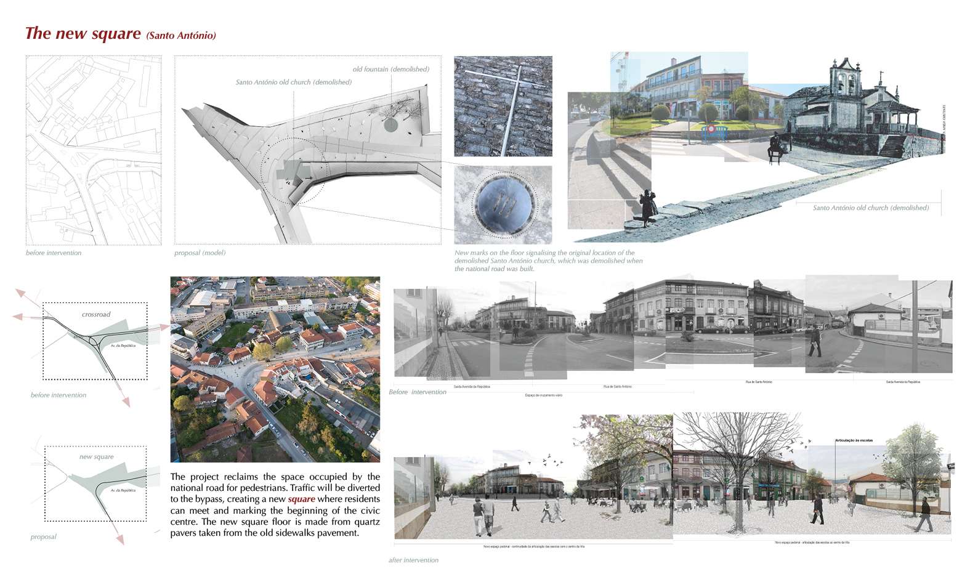
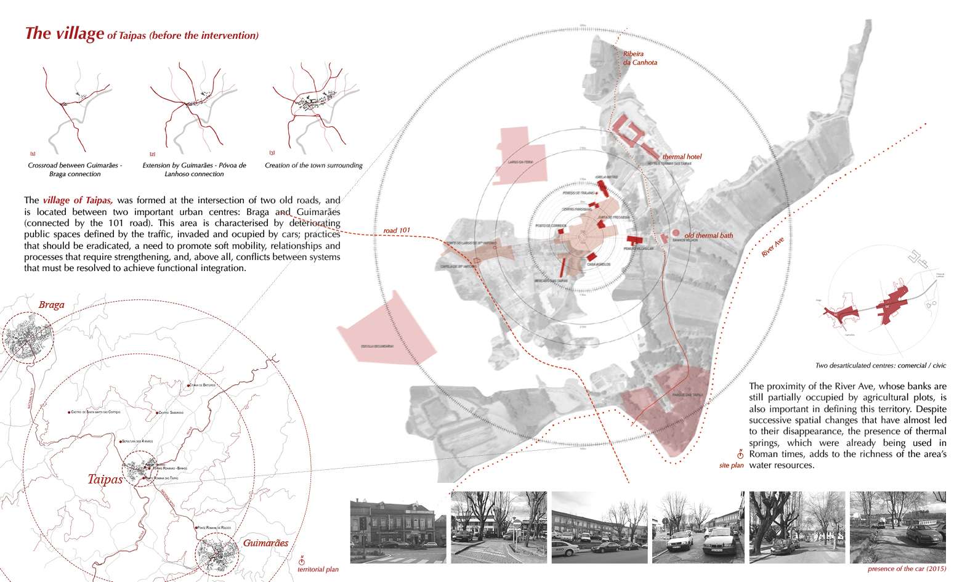
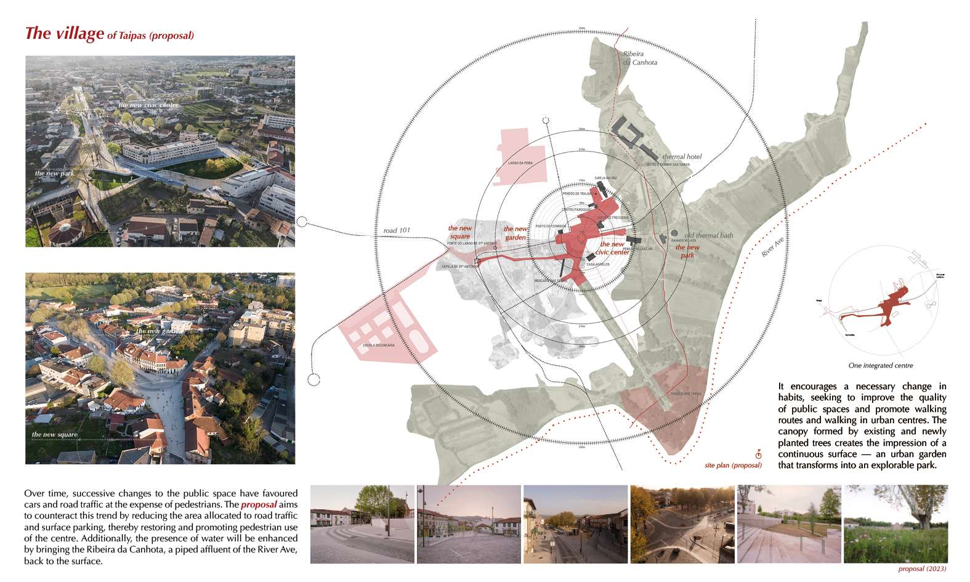
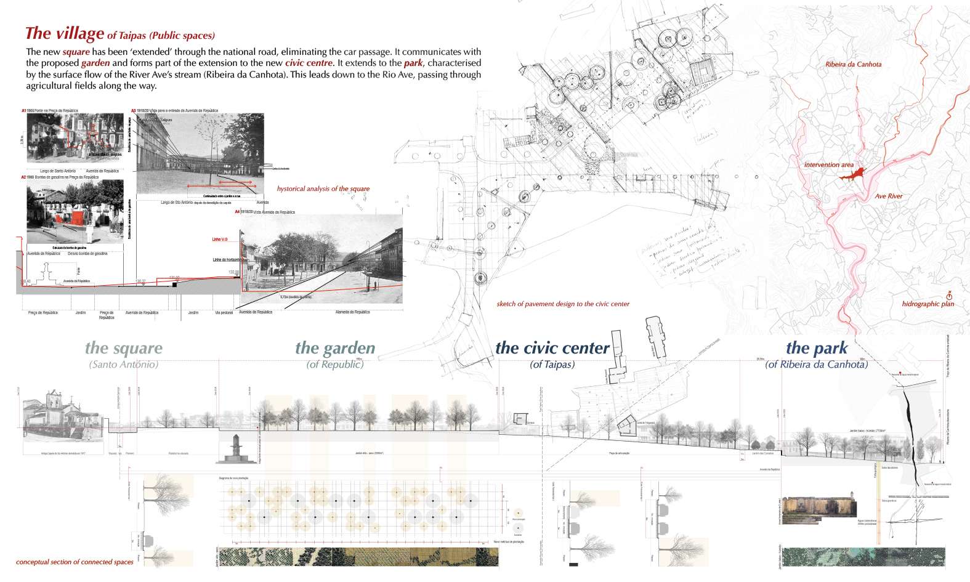
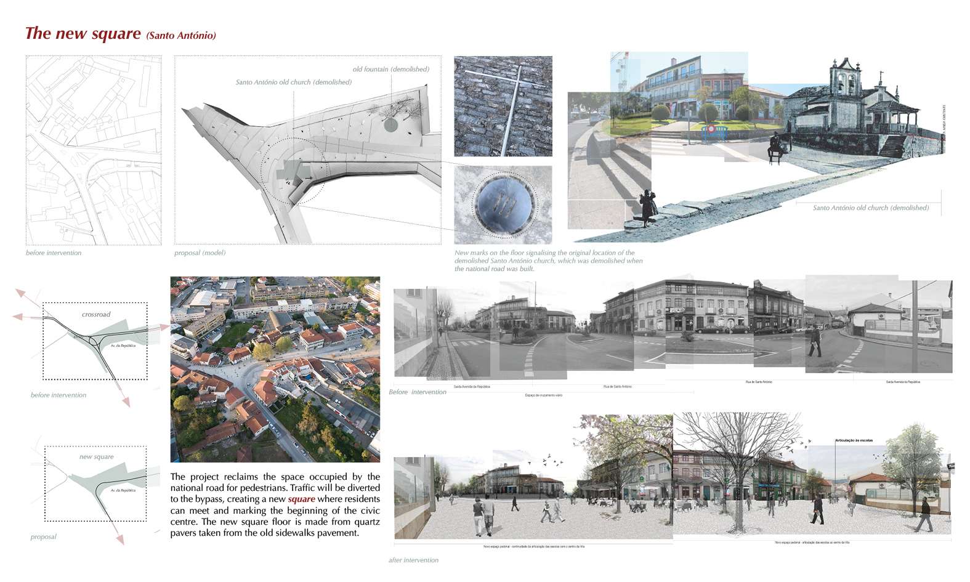
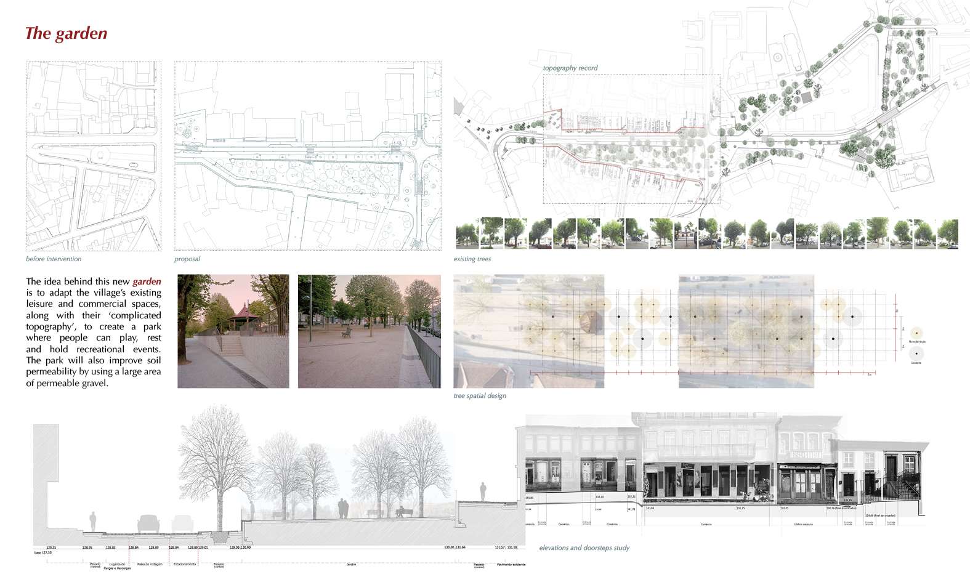
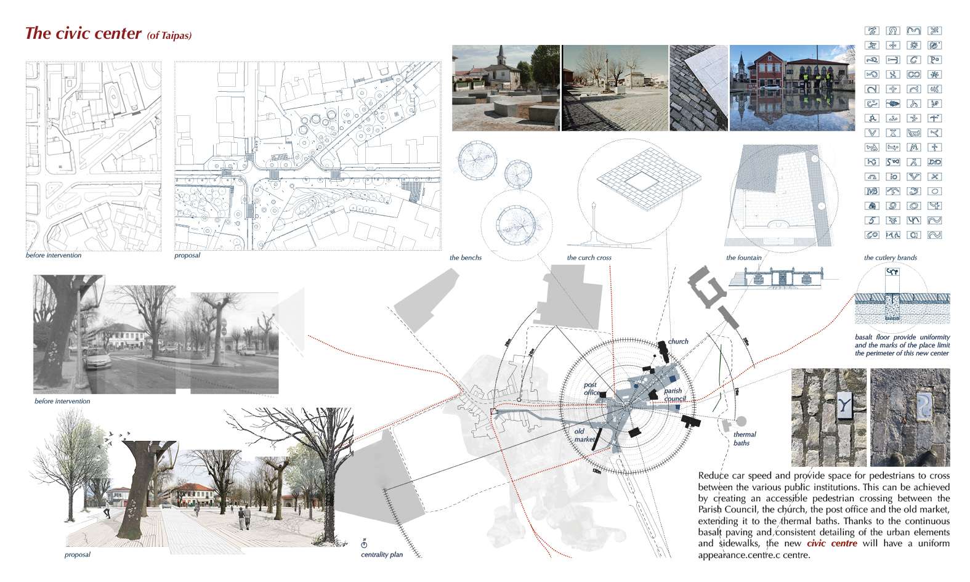
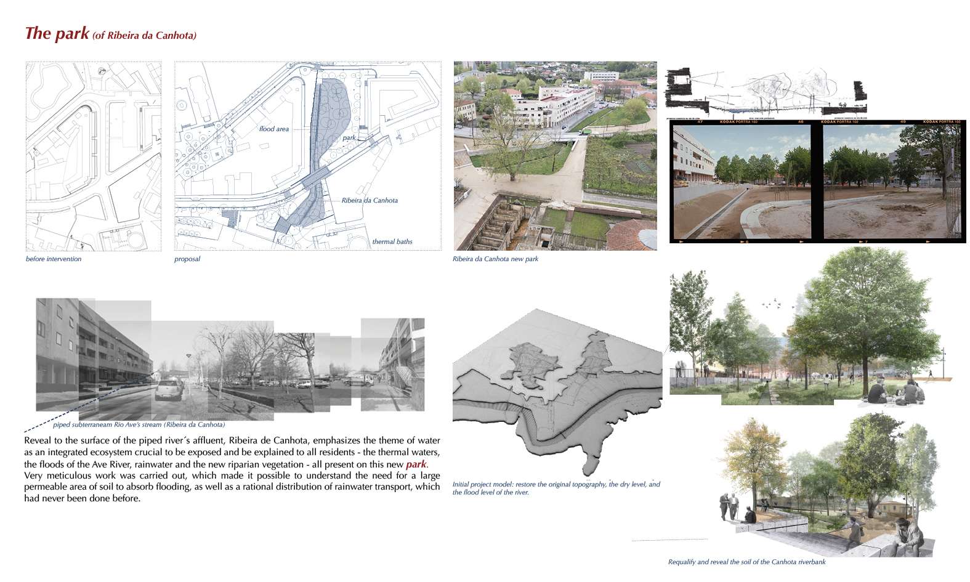
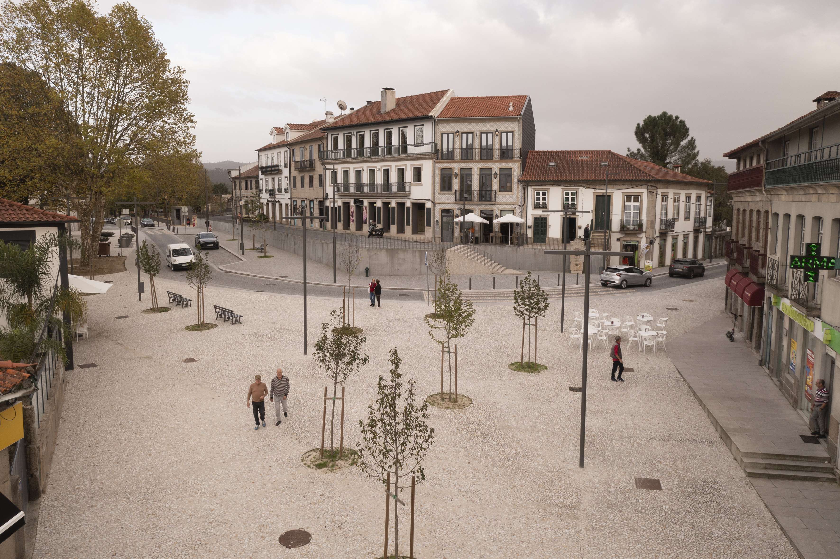
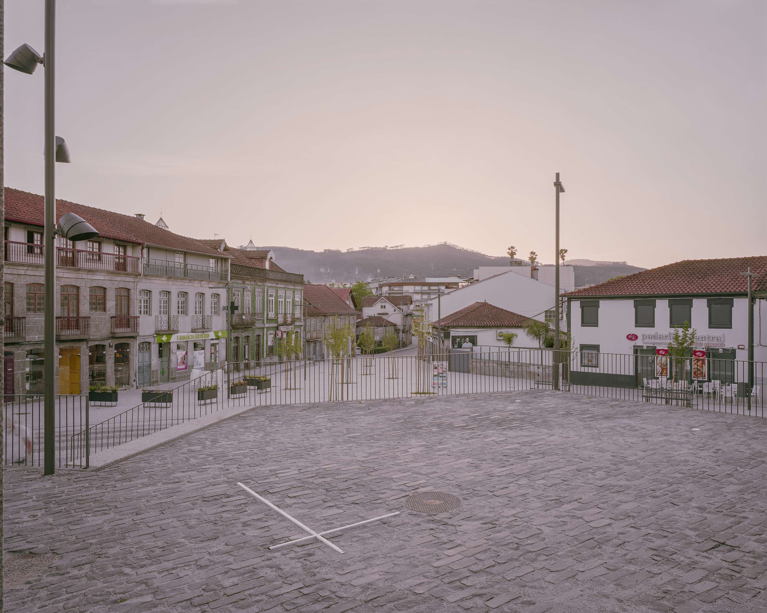
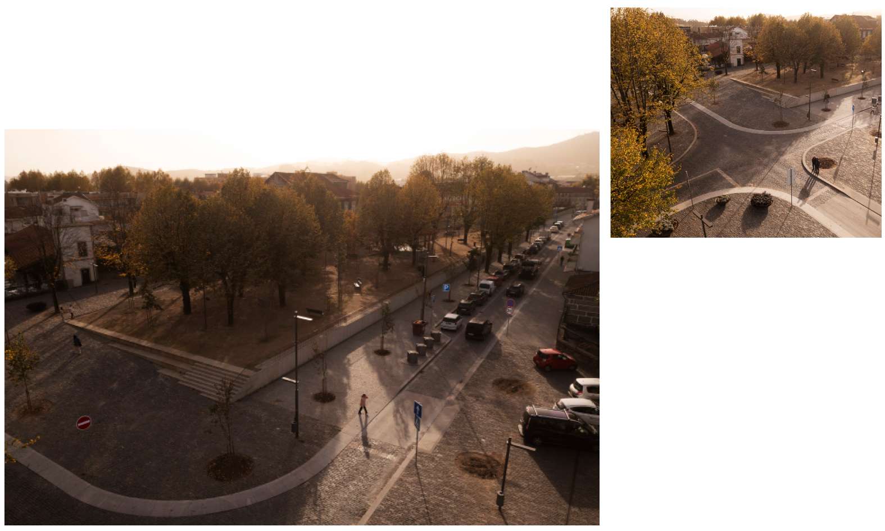
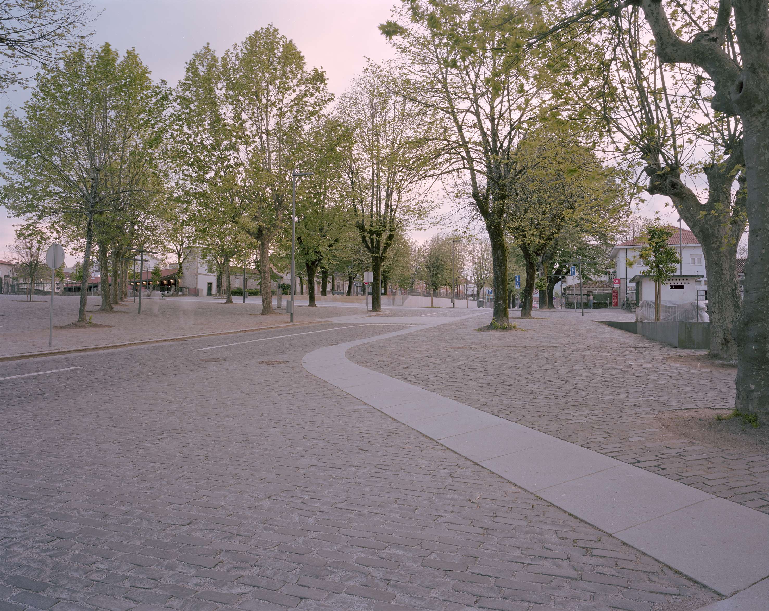
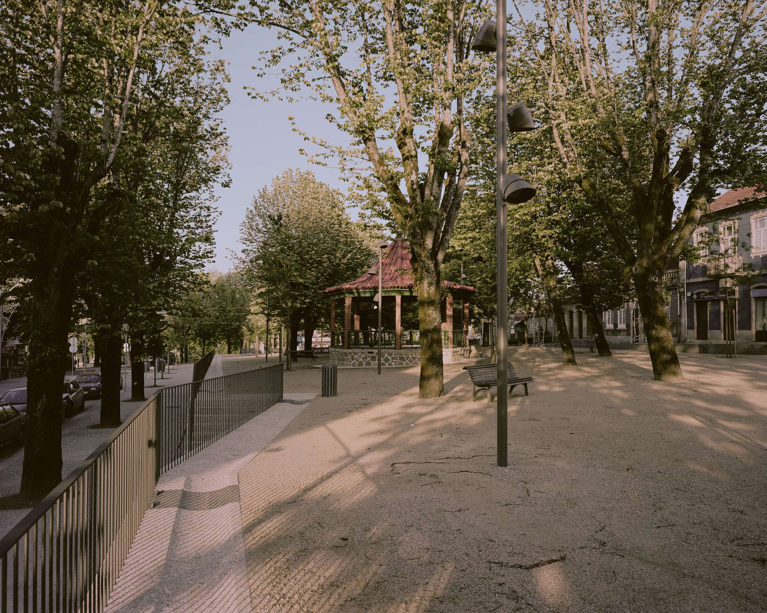
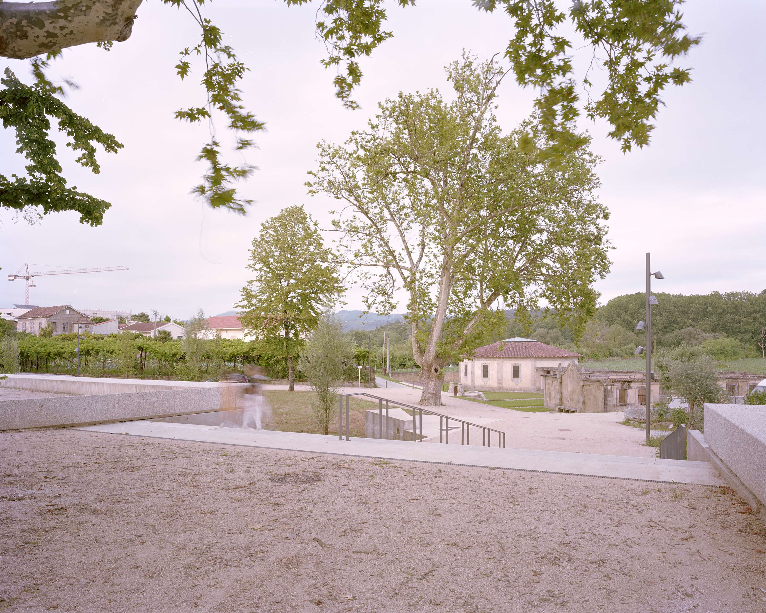
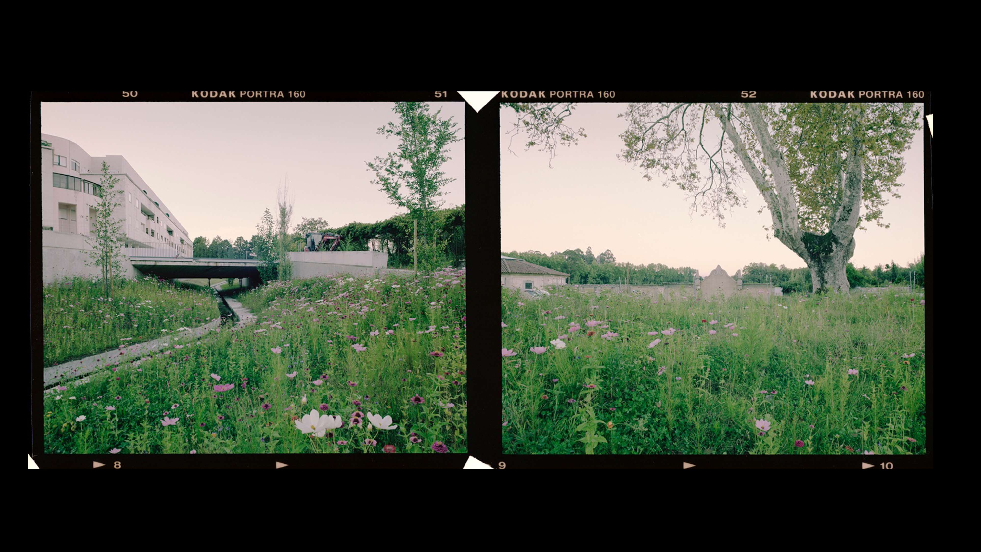
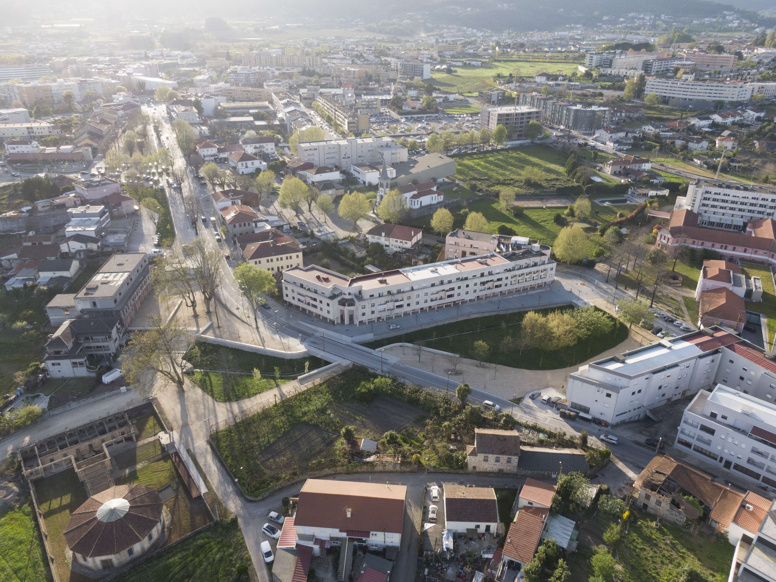
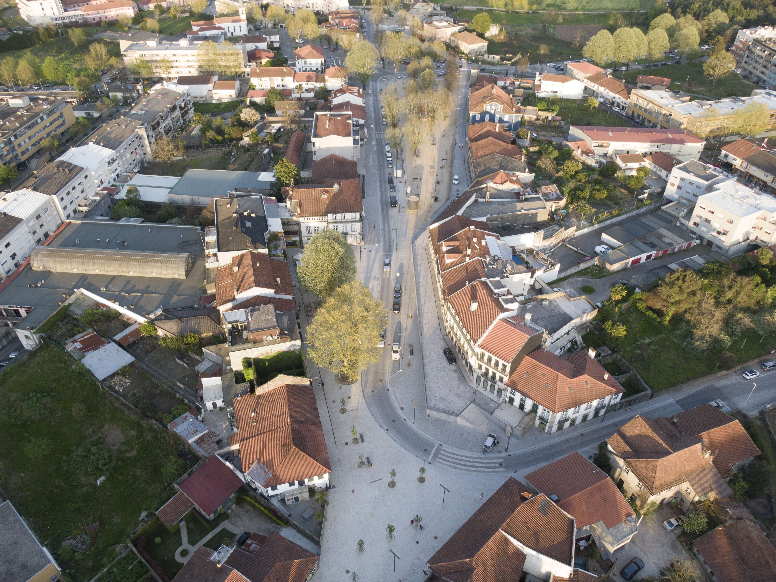
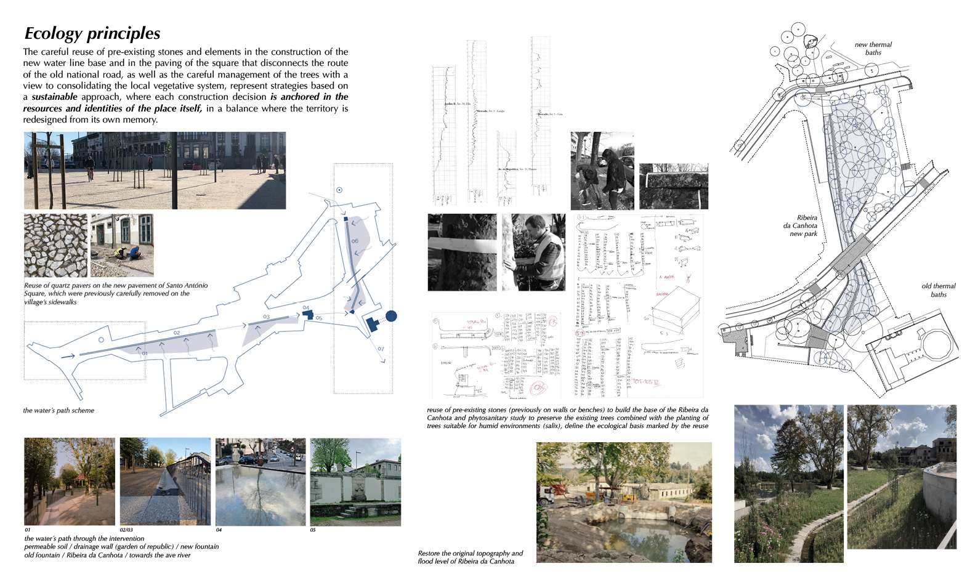
Rehabilitación del espacio público de Villa das Taipas, Guimarães
Rehabilitació del espai públic de Villa das Taipas, Guimarães
Regeneration of the public space in Vila das Taipas, Guimarães
Regeneration of the public space in Vila das Taipas, Guimarães
The central area of Vila das Taipas consists of a set of spaces sustained by the resilience of a memory where the presence of water can be sensed. This area coexists deteriorated spaces, traffic problems, practices that need to be eradicated, soft mobility that needs to be promoted, relationships and processes that need to be strengthened and, above all, conflicts between systems that must be resolved to achieve a functionally integrated and qualitatively more interesting centre.
Morphologically, the centre of Vila das Taipas is the result of the intersection of the old roads and its proximity to the River Ave and its banks, which are largely occupied part by agricultural plots. The existence of thermal springs, already used in Roman times, completes the wealth of water resources in the area. This area is an intersection between an urban system that is still growing and therefore not fully consolidated, and a natural system (notably the water system) in a process of degradation.
Due to successive changes made to the space, cars and road traffic have gradually gained prominence in the design options. Our proposal aims to counteract this situation and rationalize their presence with a view to reducing the space allocated to road traffic and surface parking to restore and promote pedestrian use of the centre.
The project for the Regeneration of the public space in Vila das Taipas aims to promote the urbanity of a deteriorated public space whose character and most relevant memory comes from the presence of water resources, which is greatly enhanced by the presence of thermal waters in its proximity to the River Ave and its tributary, the Ribeira da Canhota, forming a potentially interesting specific ecosystem from an environmental and heritage point of view. Currently compromised by urban growth that has broken some of the pre-existing relationships. It is urgent to improve the quality of this centre, based on an understanding of the importance of water resources and their structuring role in the place and in the collective heritage/memory. An exemplary action could demonstrate the regenerative capacity of a new integrated design for public space that simultaneously considers the specificity of the place and a contemporary vocation.
The proposal is focused on these basic principles:
- Reclaim the space of the National Road for pedestrians. In this way, we divert the road to the bypass, to create a new public space where residents can find a meeting place that will mark the beginning of the Civic Centre. The ground will be resolved by reusing the existing quartz paving used on the old pavements.
- Adapt the existing leisure and commercial space along, with its complicated topography and a park that allows for play, recreation and new soil permeability, using a larger area of gravel (permeable).
- Reduce the speed and road crossing space between the different public institutions: Parish Council, Church, Post Office, the old Market until reaching the Thermal Baths, consolidating the pedestrian route. On the other hand, the proposed garden and vegetation will provide uniformity.
- Reduce the surface parking. Encouraging a necessary change in habits that seeks to improve the quality of public spaces and promote walking routes and walking in urban centres. The canopy of existing and newly planted trees will give the impression of a continuous surface, an urban garden that transforms into a park that can be explored under the shade and clearings of the oak and lime trees.
- Reveal to the surface the Ribeira de Canhota, a watercourse that was buried and flows into the river. The theme of water as an integrated ecosystem is crucial to be exposed and be explained to all residents - the thermal waters, the floods of the Ave River, rainwater and the new riparian vegetation.
Very meticulous work was carried out, which made it possible to understand the need for a large permeable area of soil to absorb flooding, as well as a rational distribution of rainwater transport, which had never been done before.
- Work from the micro-topography onwards to ensure good drainage and improved accessibility and comfort. Soil permeability appears to be a permanent condition throughout the successive transformations of the centre of Vila das Taipas, making it essential to safeguard this condition. It is a damp garden made up of two connected spaces that establish a new relationship between the old and new baths, creating an attractive damp garden that reinforces continuity and leads us directly to the River Ave, thus creating a rich and diverse system of collective spaces.
Among these major objectives, we realize that this place has enormous potential to become not only a space for collective sharing, but also a space connecting places that, at first glance, seemed very distant. It is perfectly possible to cover the entire area in 10 minutes, as it covers approximately 45,000 m2. This is a ‘continuation’ that must be worked on and valued so that it can later be linked to new projects that strengthen the collective relationship of the public space of Vila das Taipas.
But it also allows reflecting on time; both in the past (with memories that we have been revisiting and did not want to lose) and with future relationships that may be formed. Any public space project needs time, time to become empathetic with the people who live there, walk through it and make it their own.
COORDINACIÓ GENERAL
Coordinació Tècnica: Centro de Estudos da Escola de Arquitectura da Universidade do Minho | CE-EAUM
Coordinadora: Marta Labastida, arq.
Coordinació Administrativa i Financera TECMINHO
PROJECTE ARQUITECTURA
Marta Labastida, arq.,
Direcció i assistència obra: Carlos Maia, arq.,
Col·laboradors: Marisa Fernandes, arq., Rui Ferreira arq.,
Joel Dinis, arq.; Daniele Burattini, arq.; Helder Silva, arq.
Fotografia: André Castanho
Consultors:
Història arquitectura i Ciutat: João Paulo Cabeleira, arq.
Ambient Peatonal: André Fontes, arq.,
Circulació i Transports: António Babo, eng. GNG.APB
Hidràulica: Prof. Paulo Ramísio Pernagorda, eng. civil
Projecte d’Execució i Construcció: Carlos Maia, arq.
Implantació arbòria i vegetació: Manuel Melo, Eng. Agrònom i Ana Ribeiro Silva, arq.ta paisatgista
Diagnòstic i avaluació de la condició dels arbres: Prof. Luís Martins, eng. forestal; UTAD
PROJECTES ESPECIALITATS
Coordinació: Paulo Silva, eng. civil
Arruaments | Pedro Pereira, eng. civil.
Infraestructura Hidràulica | Paulo Silva, eng. civil.
Infraestructura elèctrica i il·luminació | Raúl Serafim, eng.
Infraestructura de Telecomunicacions | Raúl Serafim, eng.
Estabilitat| Rodrigo Castro; eng. Civil
Pla de Gestió de Residus de la Construcció | Armando Vale; eng. Civil
Residus sòlids urbans | Paulo Silva, eng. civil
Pla de Segurança i Salut | Paulo Silva, eng. civil
