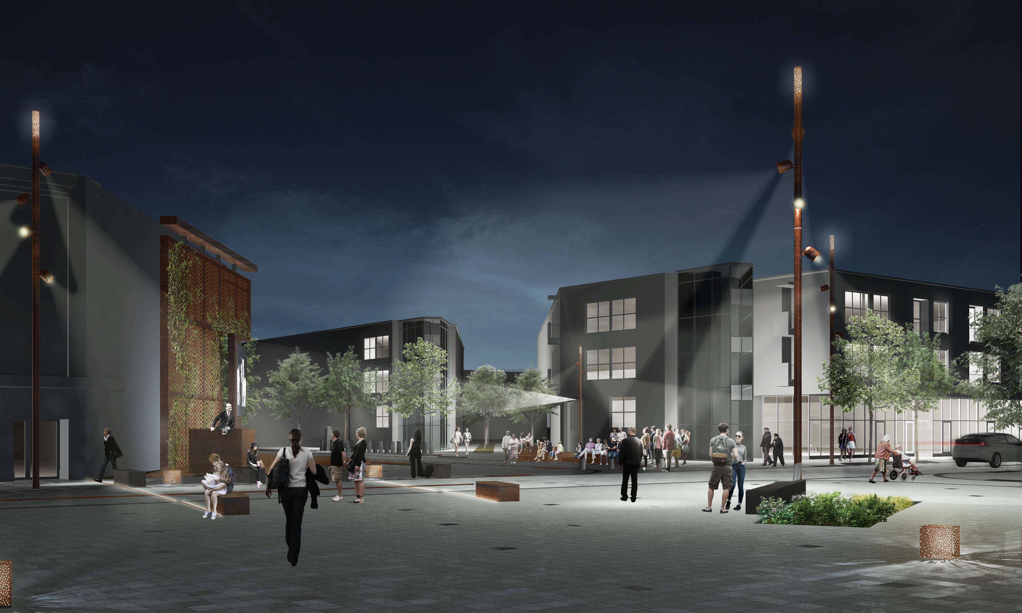
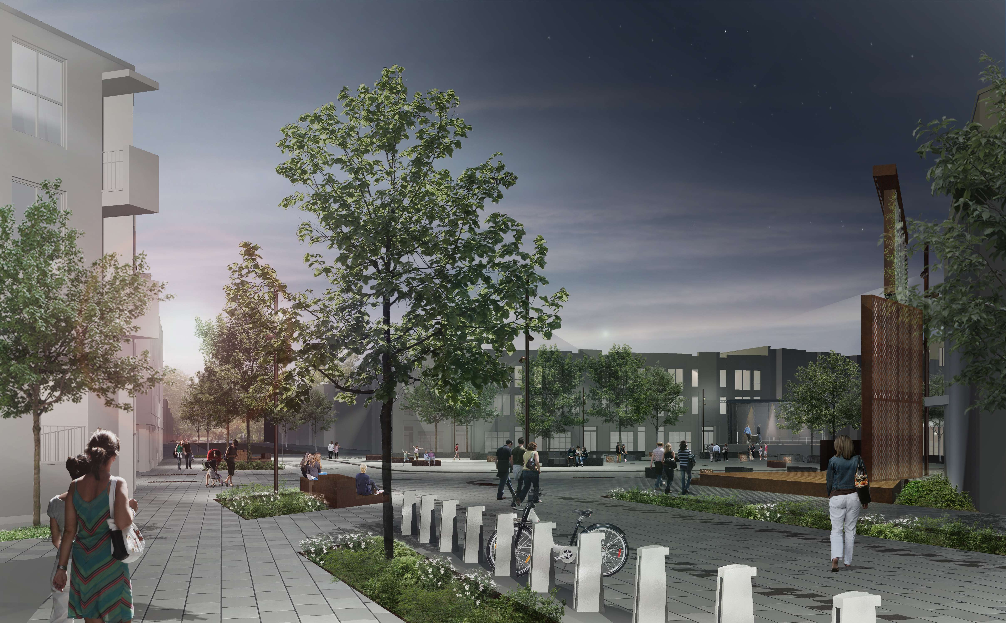
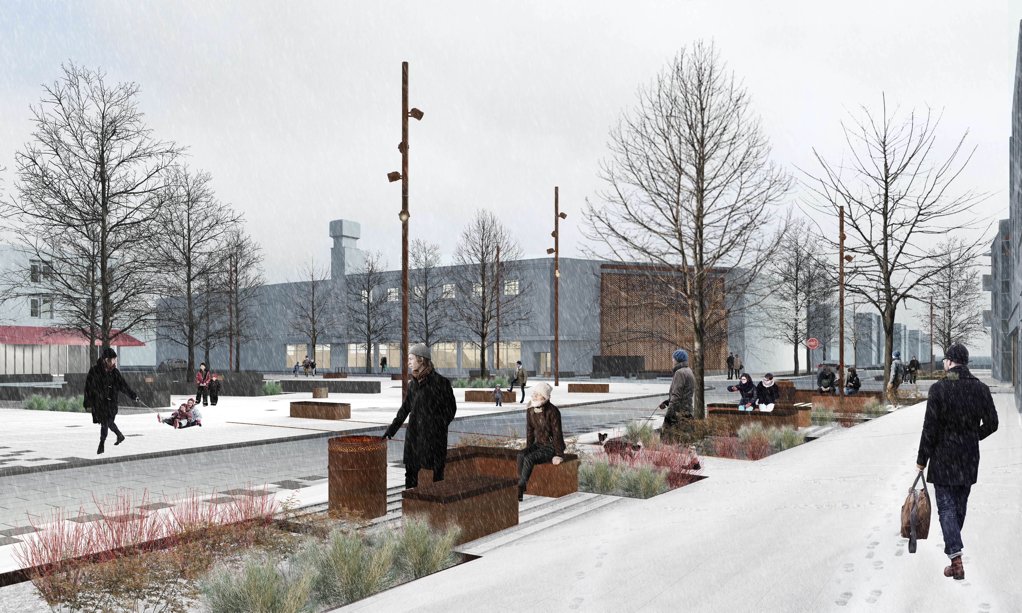
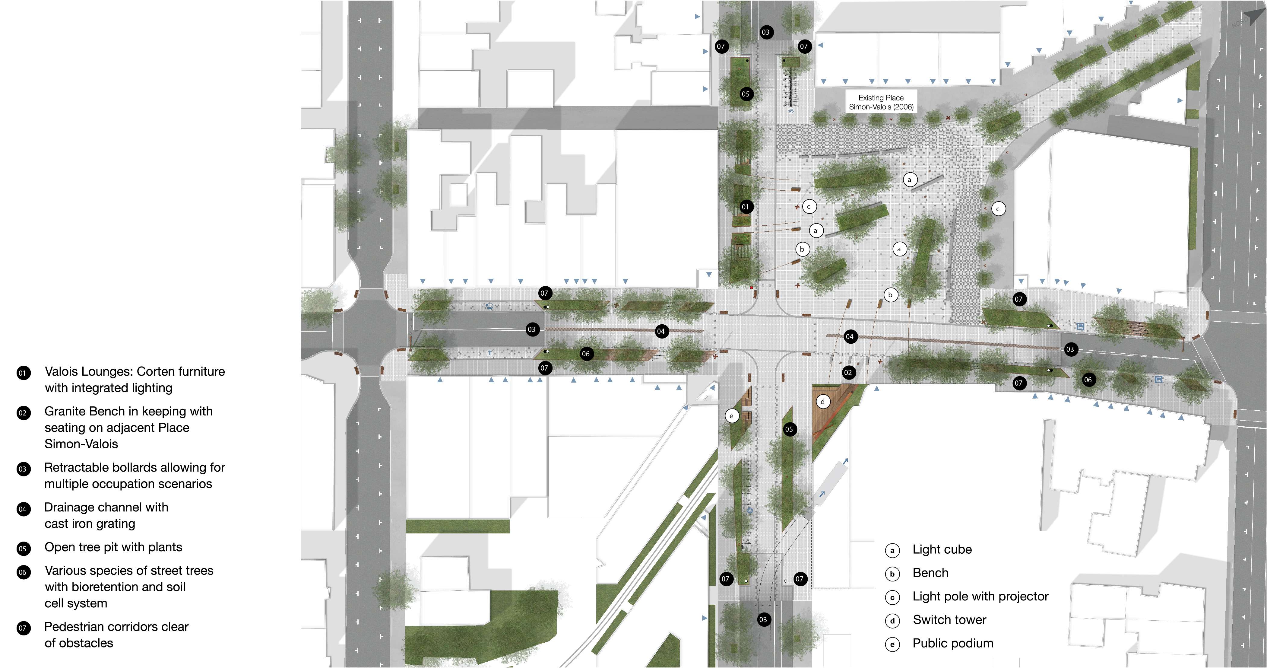
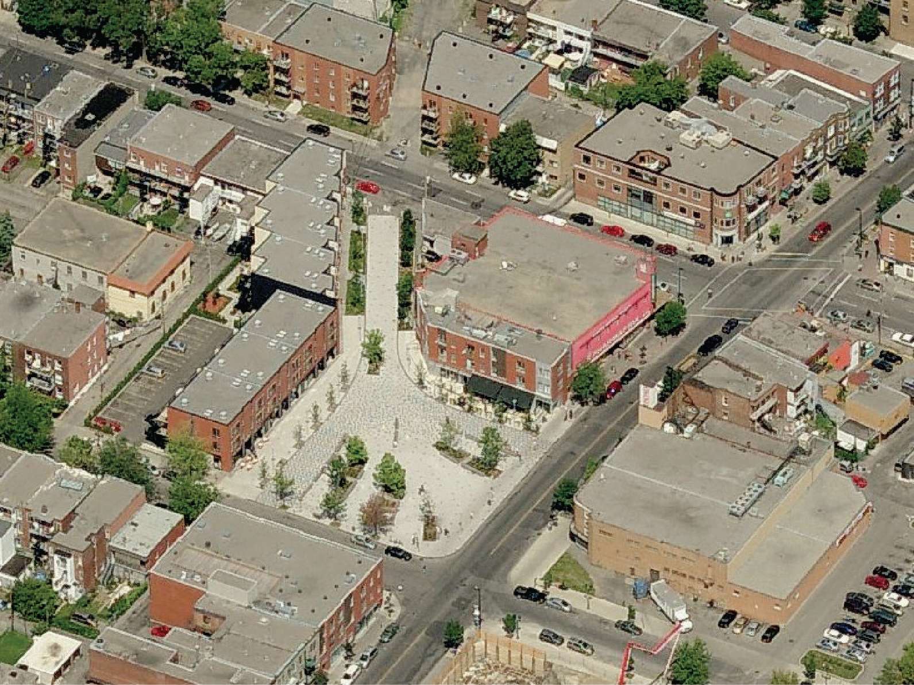
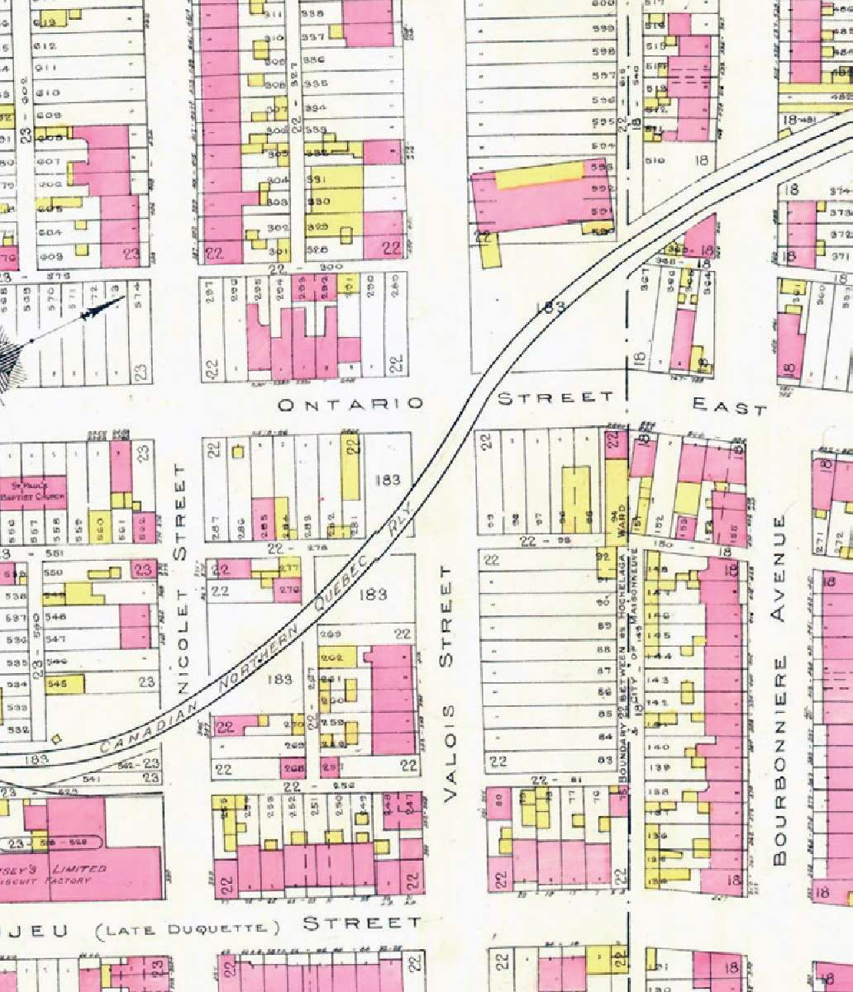

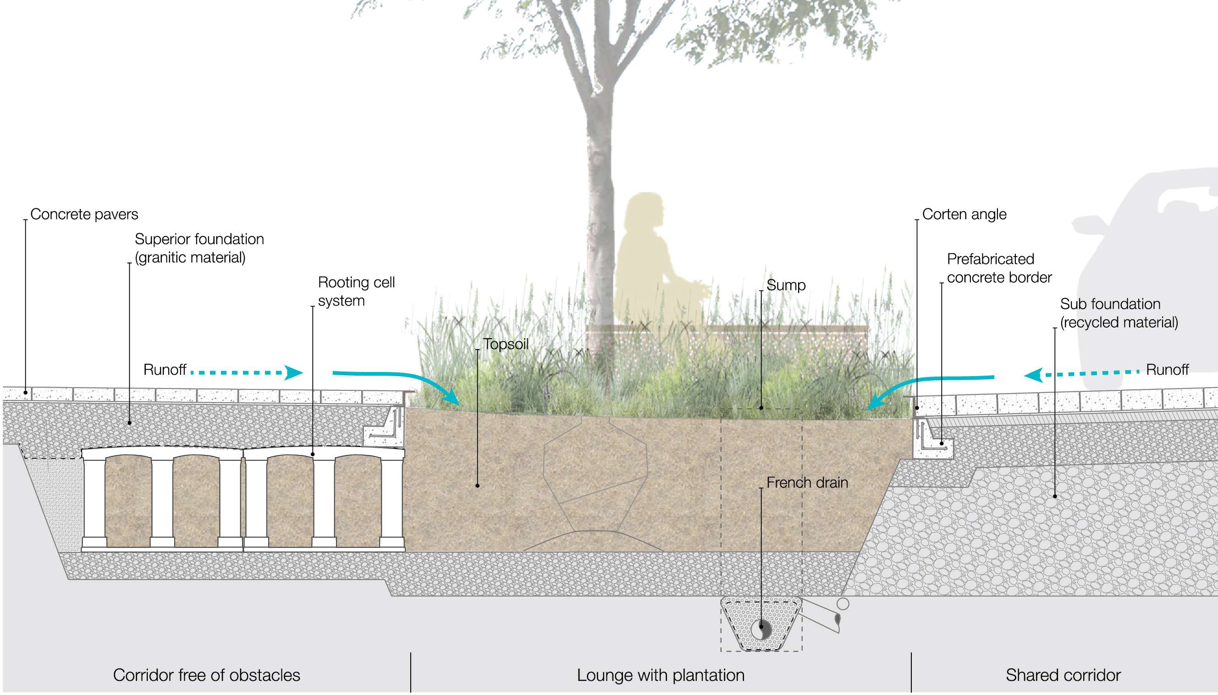
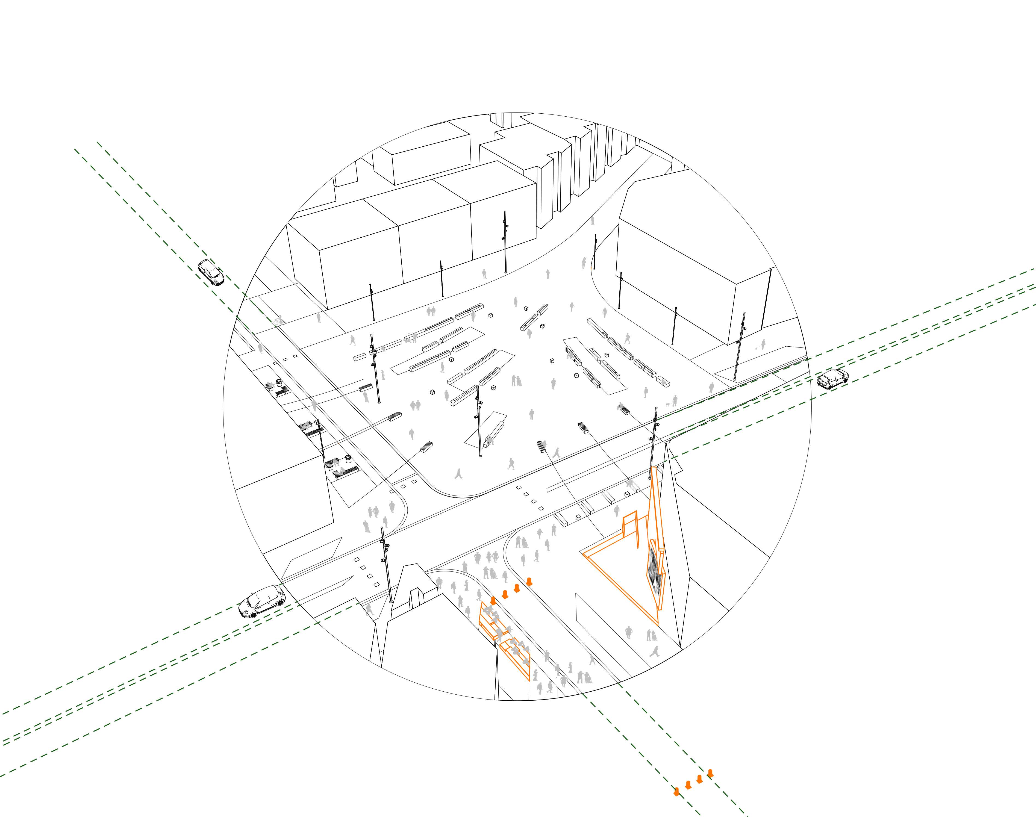
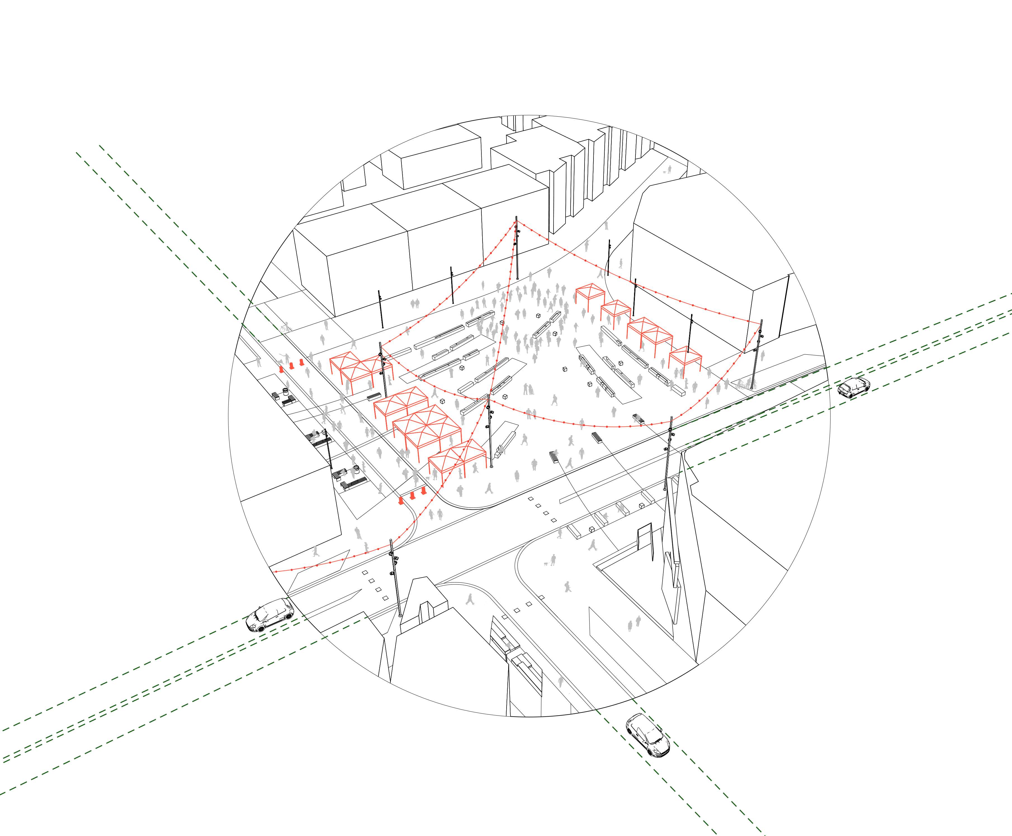
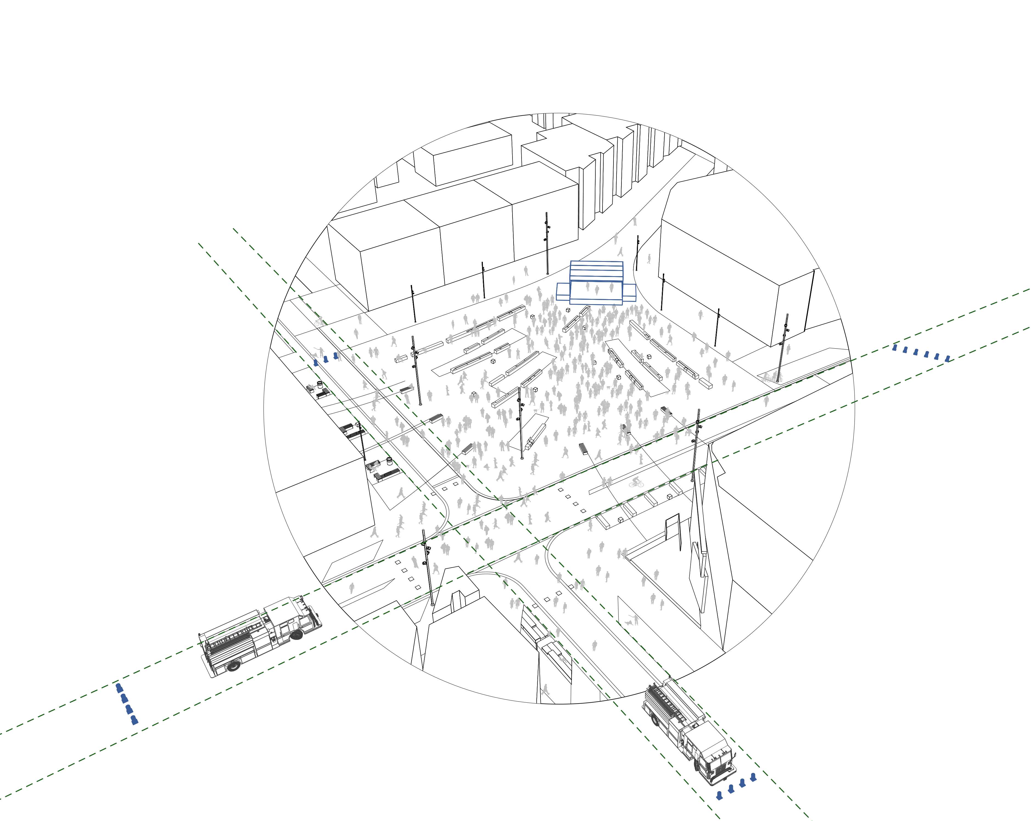
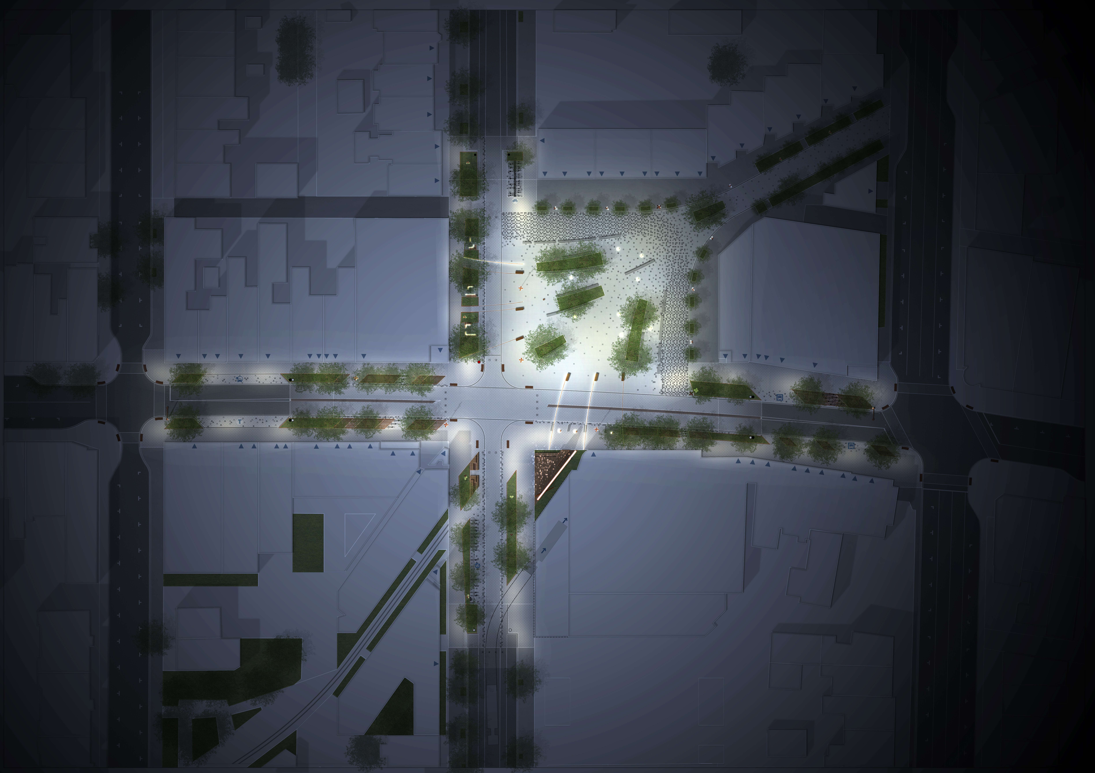
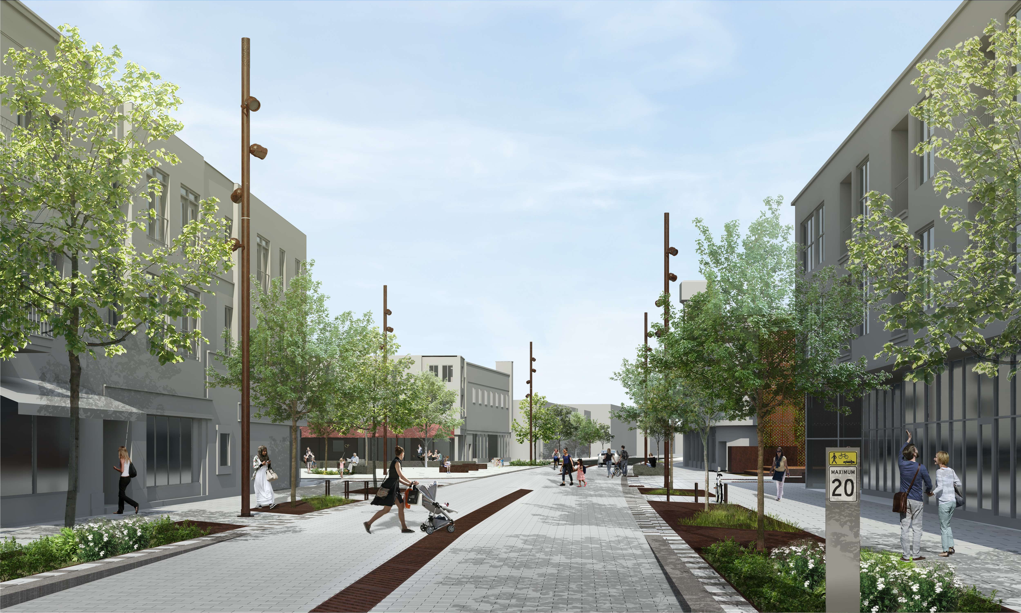
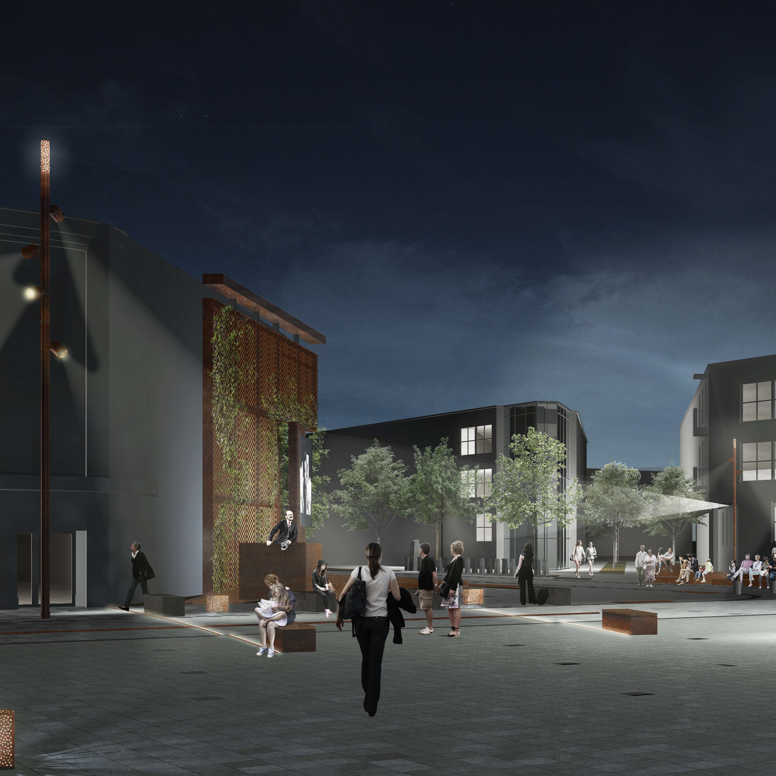
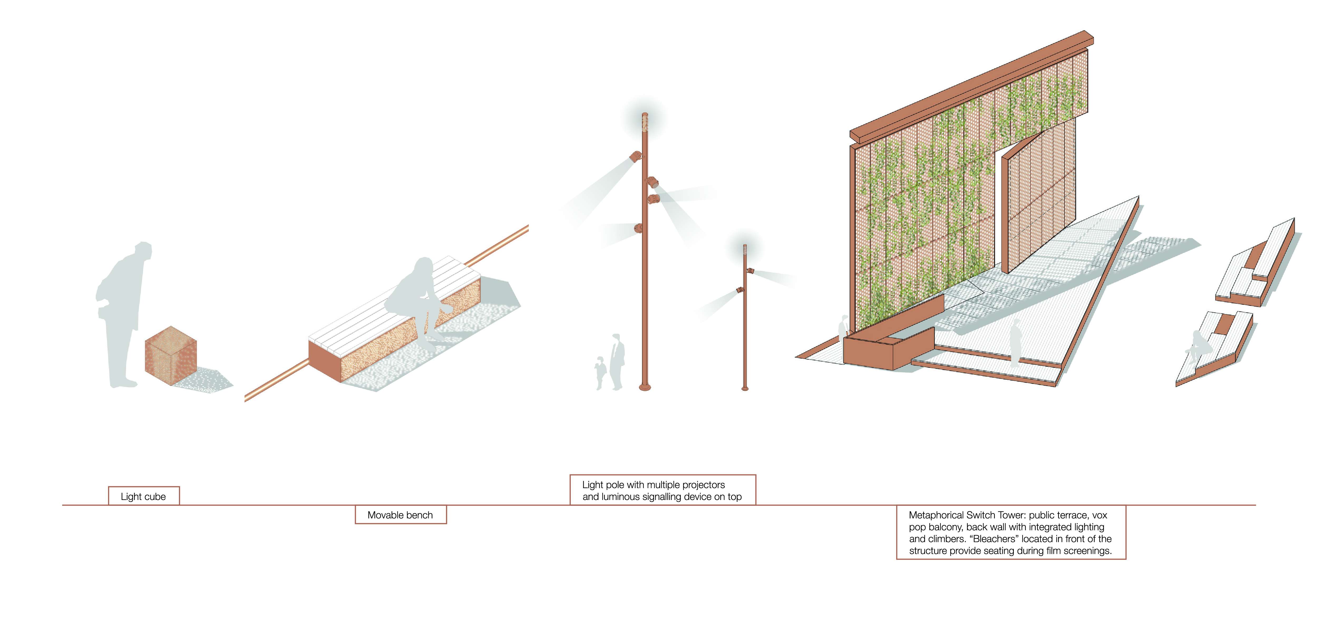
Reinventando la calle_Rosa_Barba
Reinventant el carrer_Rosa_Barba
Rethinking the street_Rosa_Barba
Montréal, long known for its amenable neighborhoods, has embarked on a major revitalization program over the last decades. Urban infrastructures, such as streets and sidewalks, are part of the process, but also public squares—large and small. One of the first projects to be inaugurated under this policy, Place Simon-Valois (2006), is now at the heart of the neighborhood’s social life.
Fourteen years later, the square is about to be integrated into a “Shared space”. The concept, which has been gaining popularity in Europe, consists in transforming a street into an area where pedestrians are given priority over cars. Traffic is still allowed through, but vehicular corridors are reduced to a minimum and speed is limited to 20 km/h.
The narrative developed for the project was derived from the area’s industrial past. The professional team—selected through a competition process—had designed the earlier Place Simon-Valois where they had placed a lot of emphasis on the area’s industrial past, reinterpreting traces of the railroad tracks that used to run across the site. For this new project, another rail-related structure was brought back to life: a metaphorical Switch tower, strategically located across from Place Simon-Valois, will be used for events of all kinds or simply as a place to sit by.
Because of its industrial connotations, Corten steel was selected as the predominant material for a whole family of street furniture such as benches, bollards, and grates. The planning of this shared space also allows for various event scenarios, such as markets, concerts or nighttime screenings.
The project recalls the history of the site, reinforces the original concept of Place Simon-Valois, and proposes a meeting place—a crossroads for various types of urban movement and transportation options, which favor pedestrian safety. For the City of Montréal, this new space is about switching paradigms and rethinking the street.
In 2003, a first study explored how this working class area, formerly crossed by a railroad, could be transformed into a consolidated neighbourhood with new housing and a public square. A first competition was launched for the urban square. The winning entry, designed by Peter Soland's team, resulted in the building of the existing Place Simon-Valois.
In recent years, the City of Montréal decided to transform the square and its adjacent streets in a 'shared space' along a concept gaining popularity in Europe. Another competition was launched and won by civiliti (co-founded by Peter Soland) and several collaborators.
The very first phase was supposed to get under way earlier this year, in the spring of 2020. However current events related to the COVID pandemic have delayed the process.
