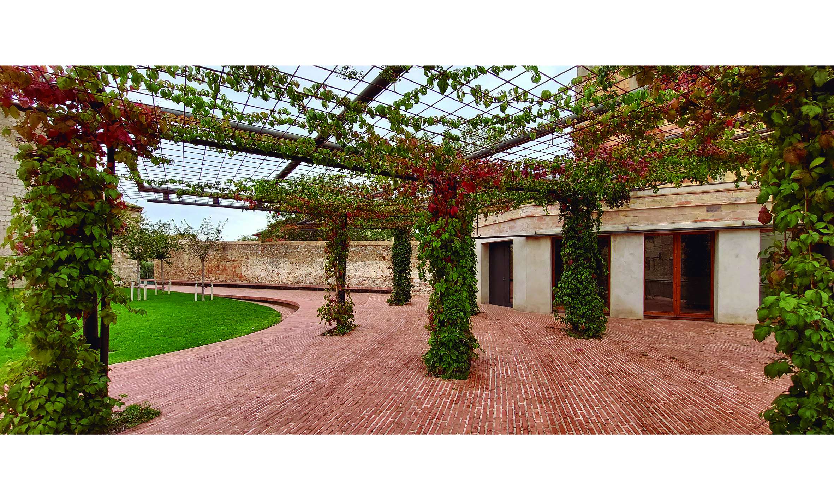
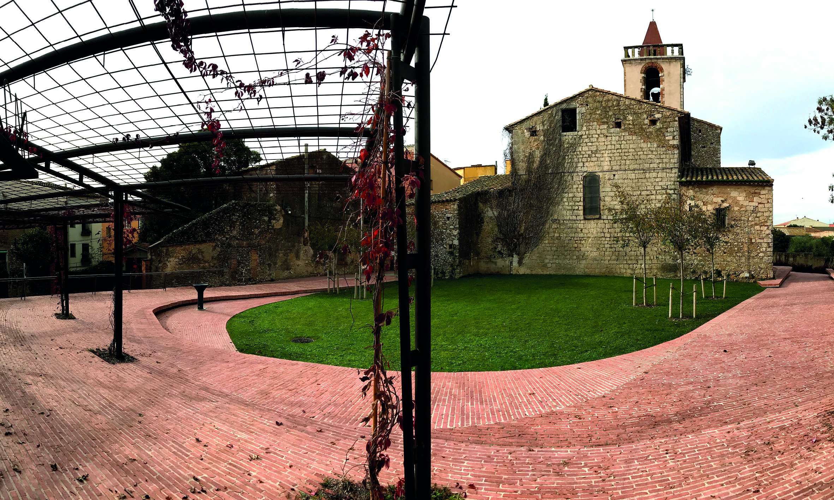
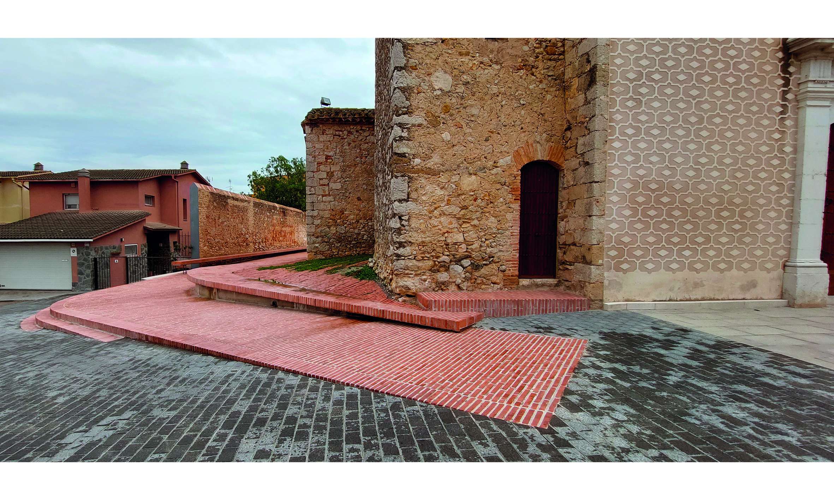
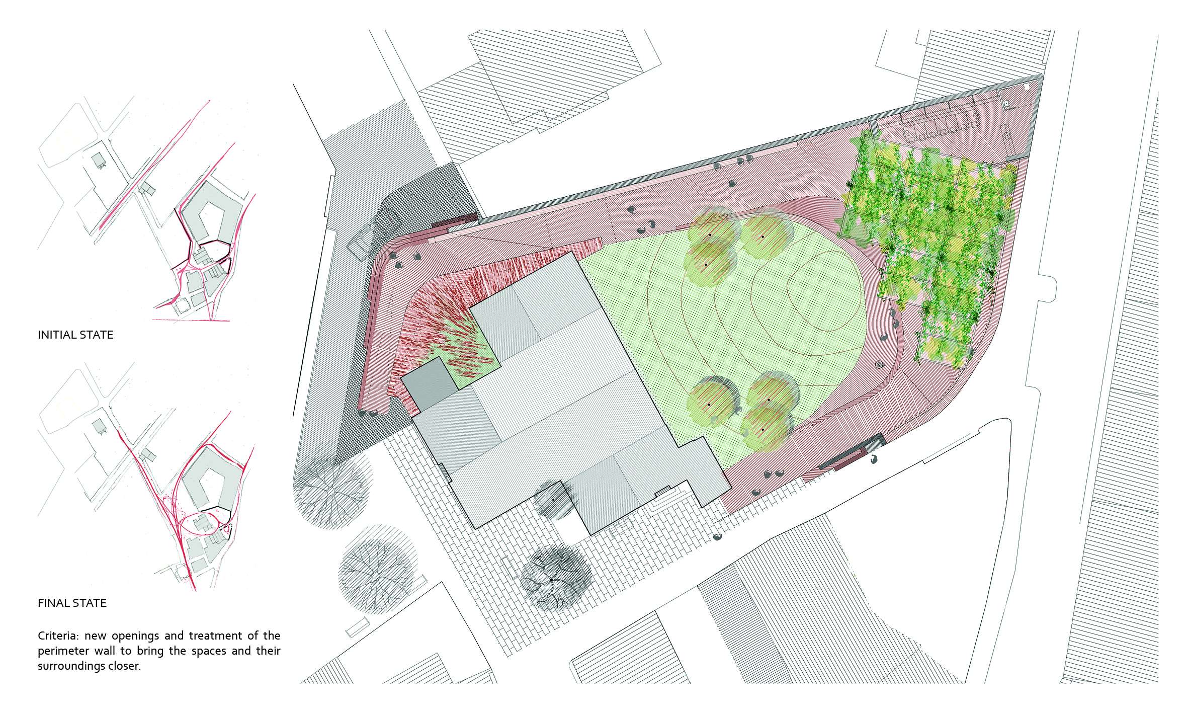
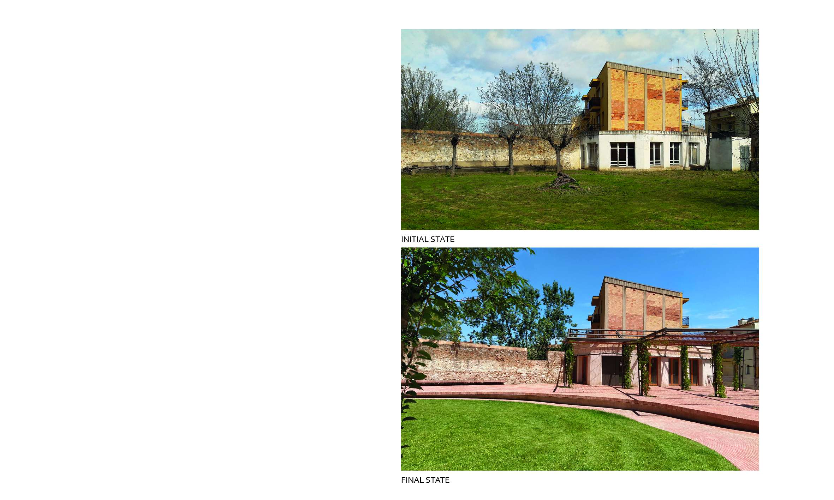
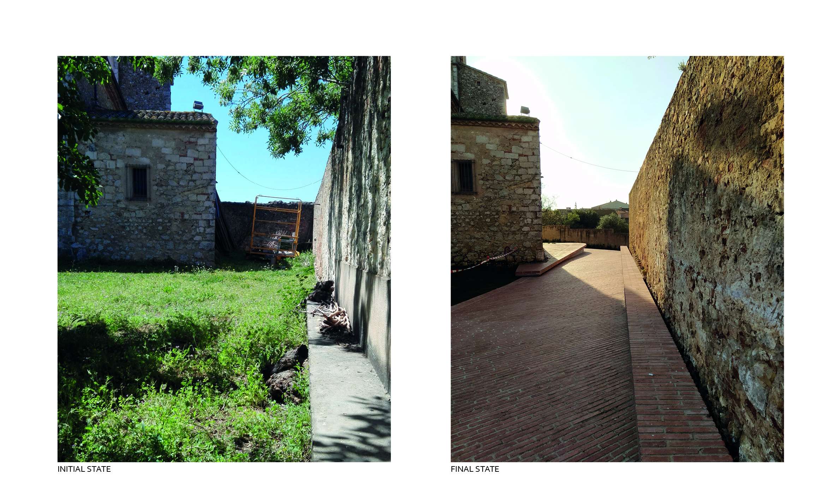
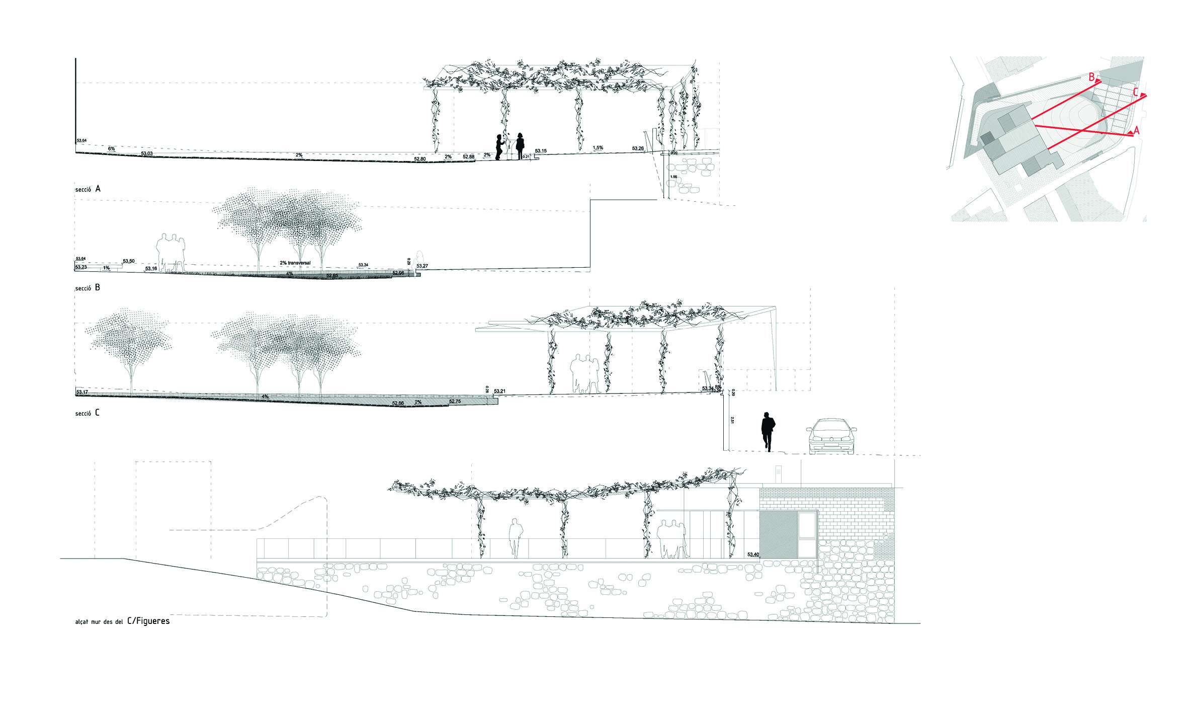
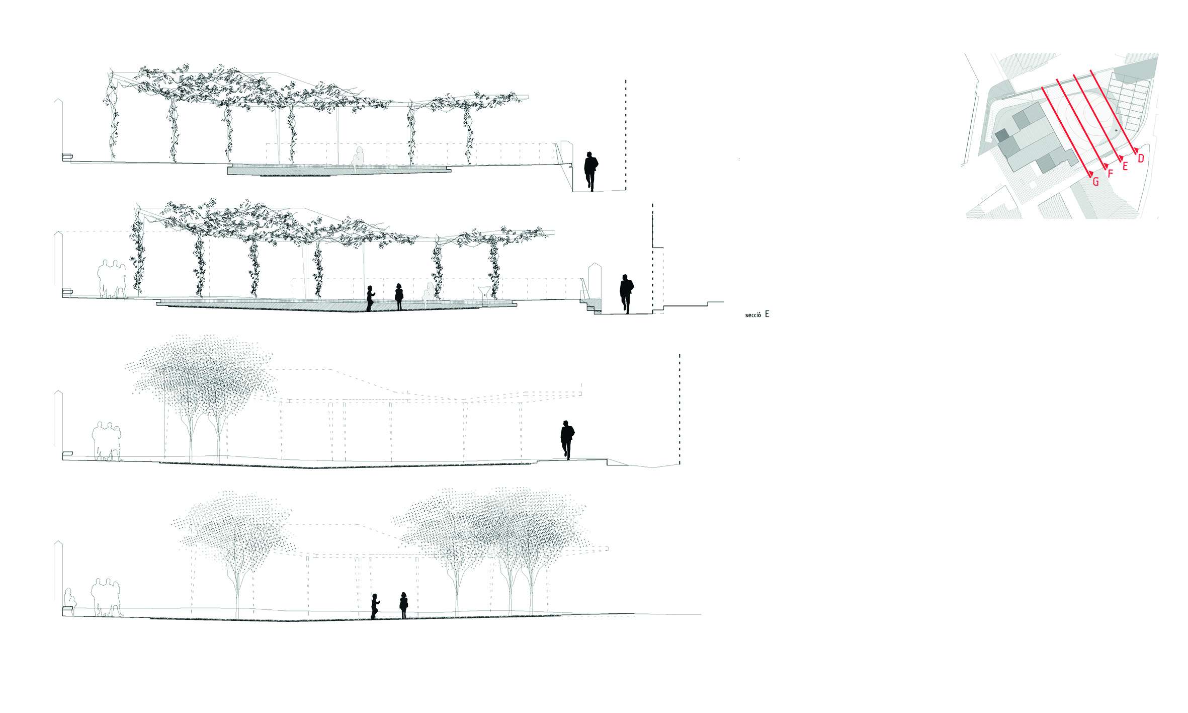
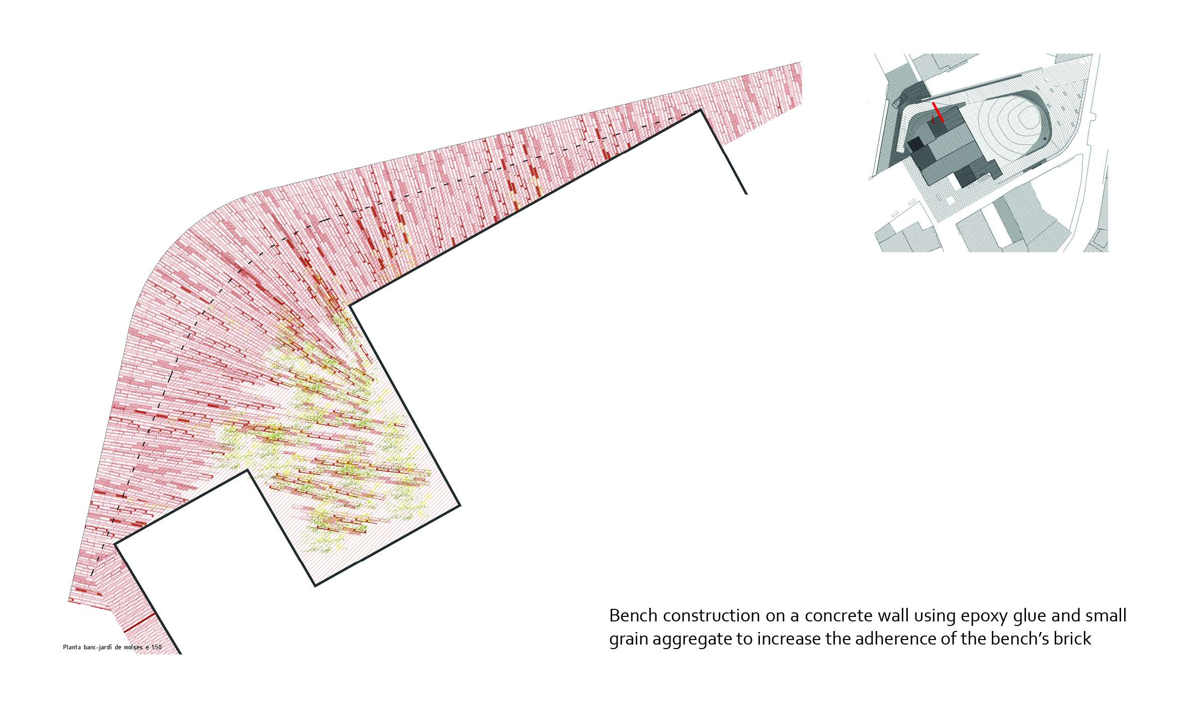
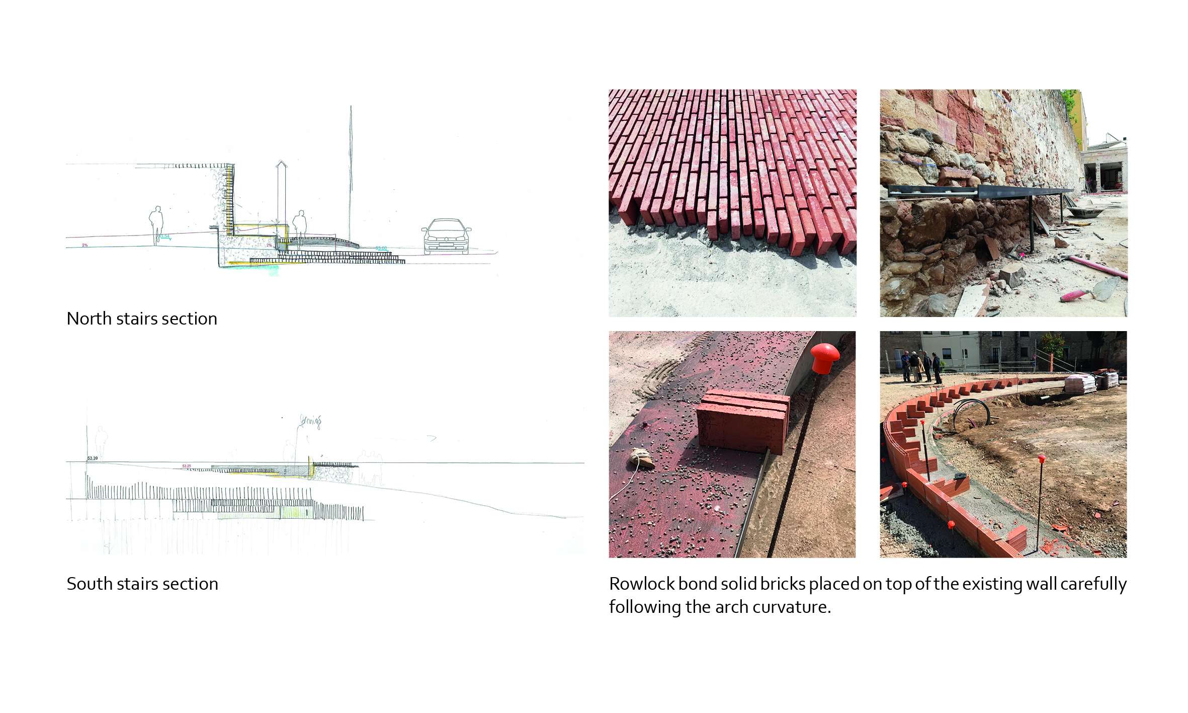
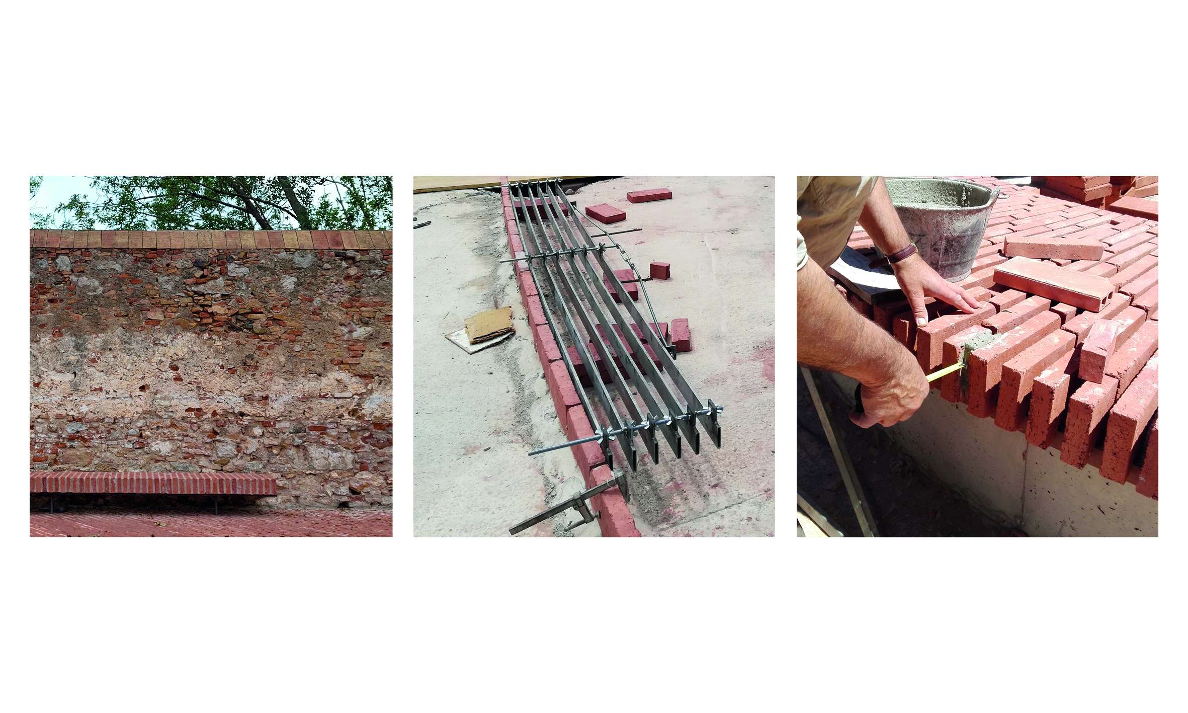
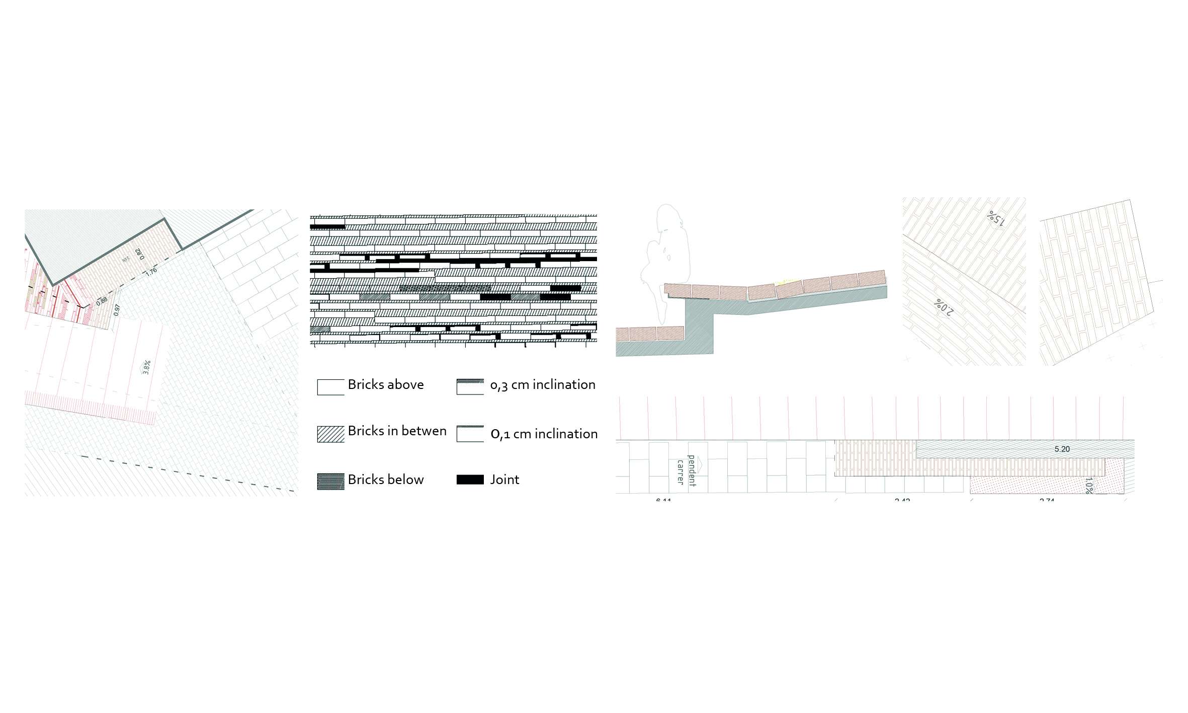
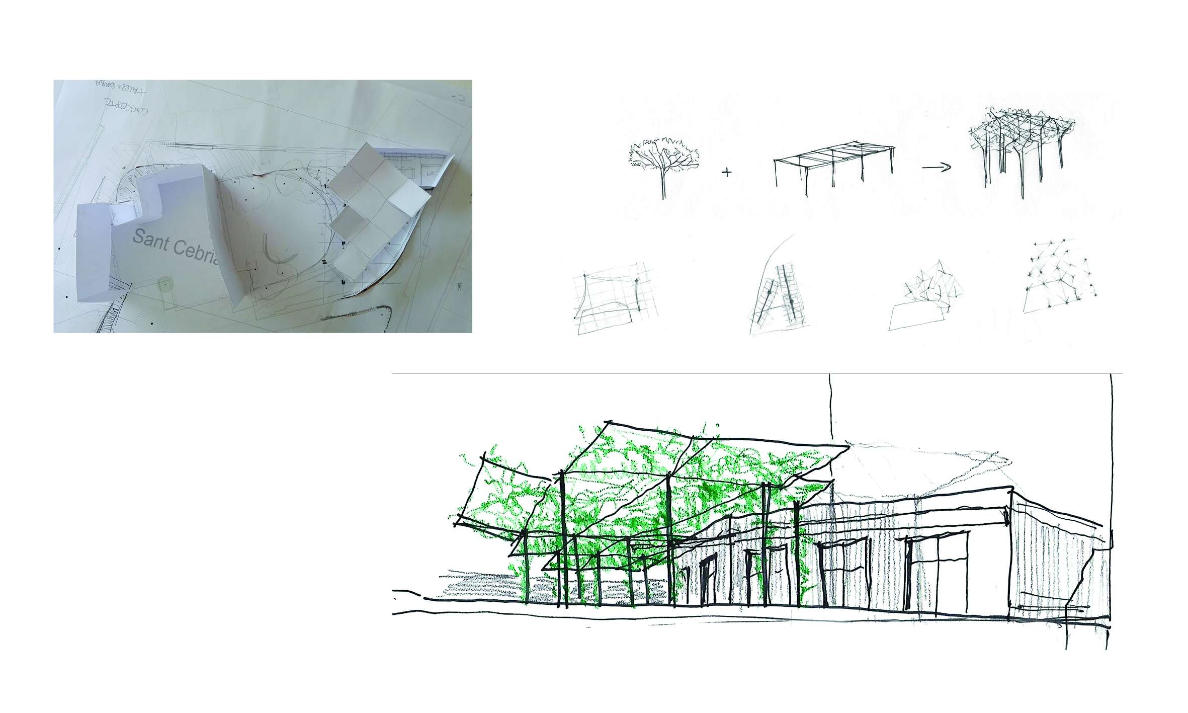
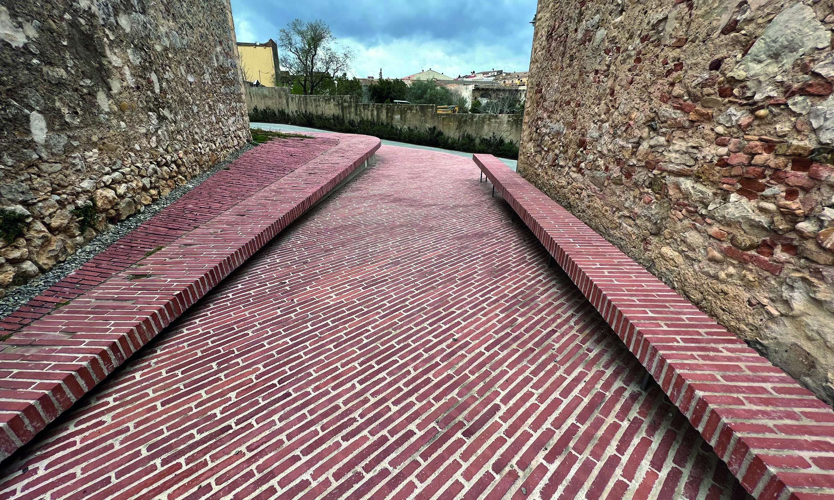
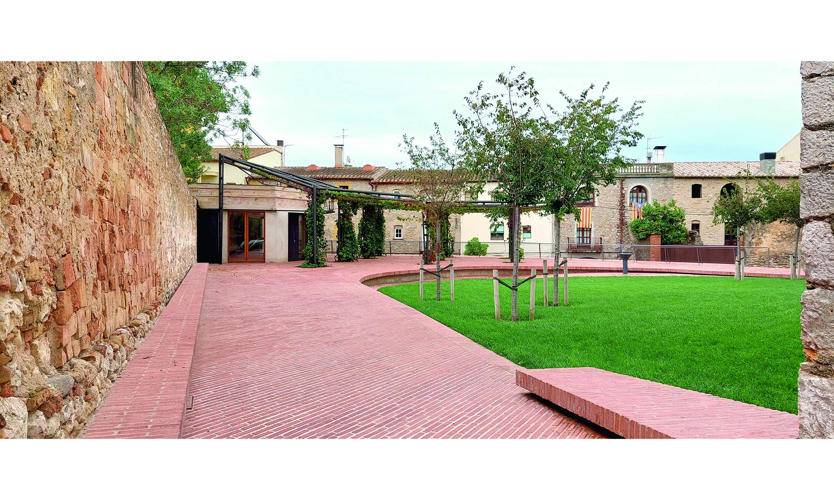
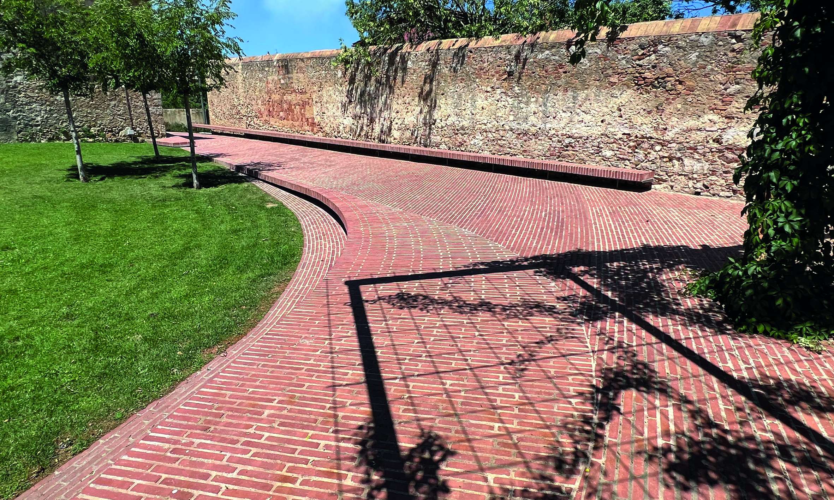
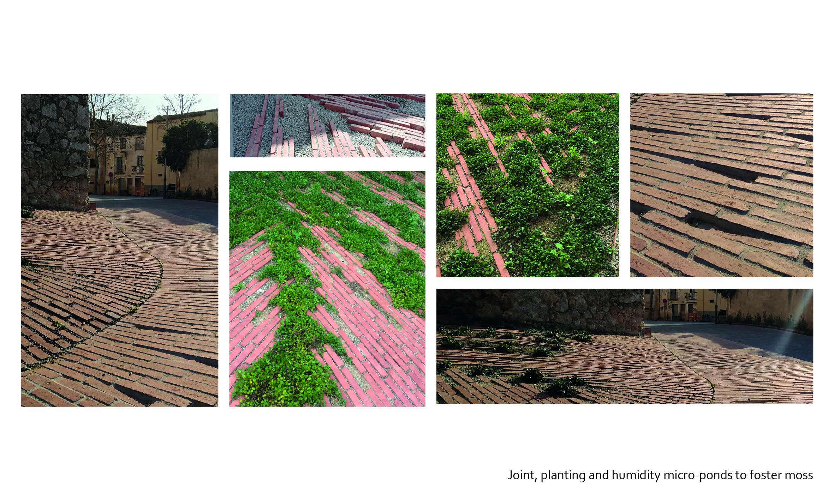
RENOVACIÓN DE LA PLAZA DE SANT CEBRIÀ A VILAFANT
RENOVACIÓ DE LA PLAÇA DE SANT CEBRIÀ A VILAFANT
RENOVATION OF THE PUBLIC SPACE OUTSIDE SANT CEBRIÀ‘S CHURCH, VILAFANT
The primary goal of the project area, which is strategically located behind the church of Sant Cebrià, in the heart of Vilafant, is to revitalize the town center.
Its main idea is to create a new space, connected to the urban network via a paved plaza and a green space, a garden, where all kinds of activities can be developed.
The primary idea is to open it up to the community as an “activity garden” and to become a catalyst for a center in need of usage.
A half-garden, half-square place is developed under the concept of a hybrid space.
The existing building of “Cau de Vilafant” has been restored as a pavilion open to the plaza.
The “Cau” has restrooms, a bar area and multiple storage places for unexpected uses.
The dichotomy between inside and outside disappears when the paving blends into the pavilion.
The arch and curve are employed to blur the bounds of the space in both plan and section.
The arc and mono-materiality of the project pursue a unitary understanding of space.
FADE THE LIMITS
The design explores numerous brick arrangements and investigates different textures and shadows that harmonize in a subtle process of reading the various moments and corners of the plaza.
Creating a vine-draped canopy that casts shadows during summertime and sun in the cooler months.
TRADITIONAL MATERIALS
Through craftwork and the use of brick as a paving material, it fosters a general sense of “carefulness” in construction.
The site’s pre-existing components require a lot of dedication and a respectful attitude through their treatment. It’s similar to how people perceive space; it’s truly tailored to human scale, acceptable, and pleasant.
Furthermore, there is a special interest in investigating the material limits in order to provide new perspectives through their utilization and the creation of a shadow game that plays with their contrast.
Bench construction on a concrete wall using epoxy glue and small grain aggregate to increase the adherence of the bench’s brick to the metal base plate.
Rowlock bond solid bricks placed on top of the existing wall carefully following the arch curvature.
