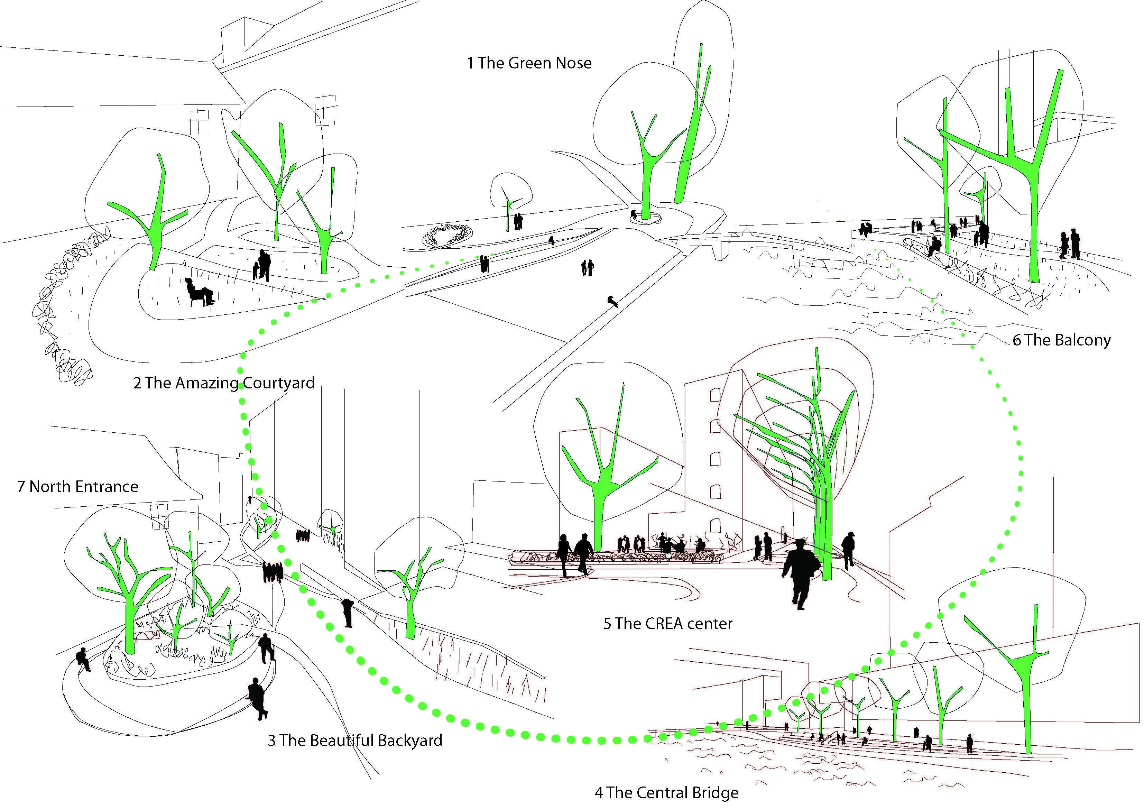
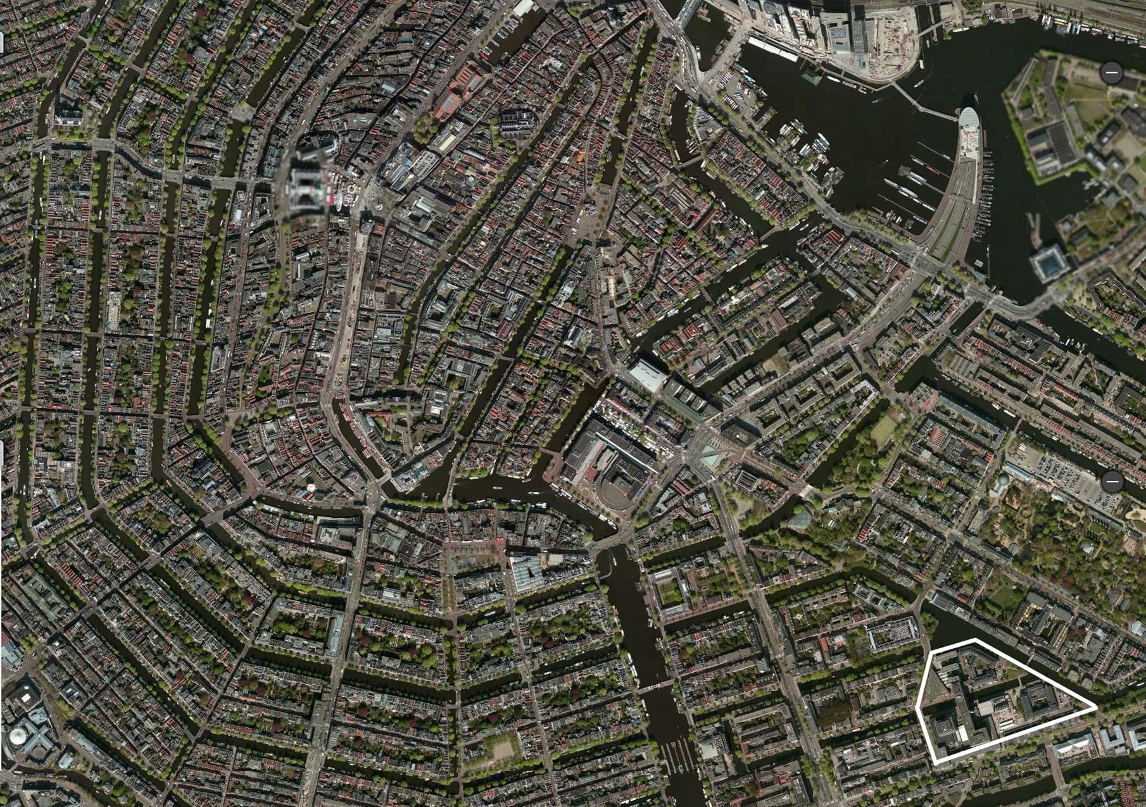

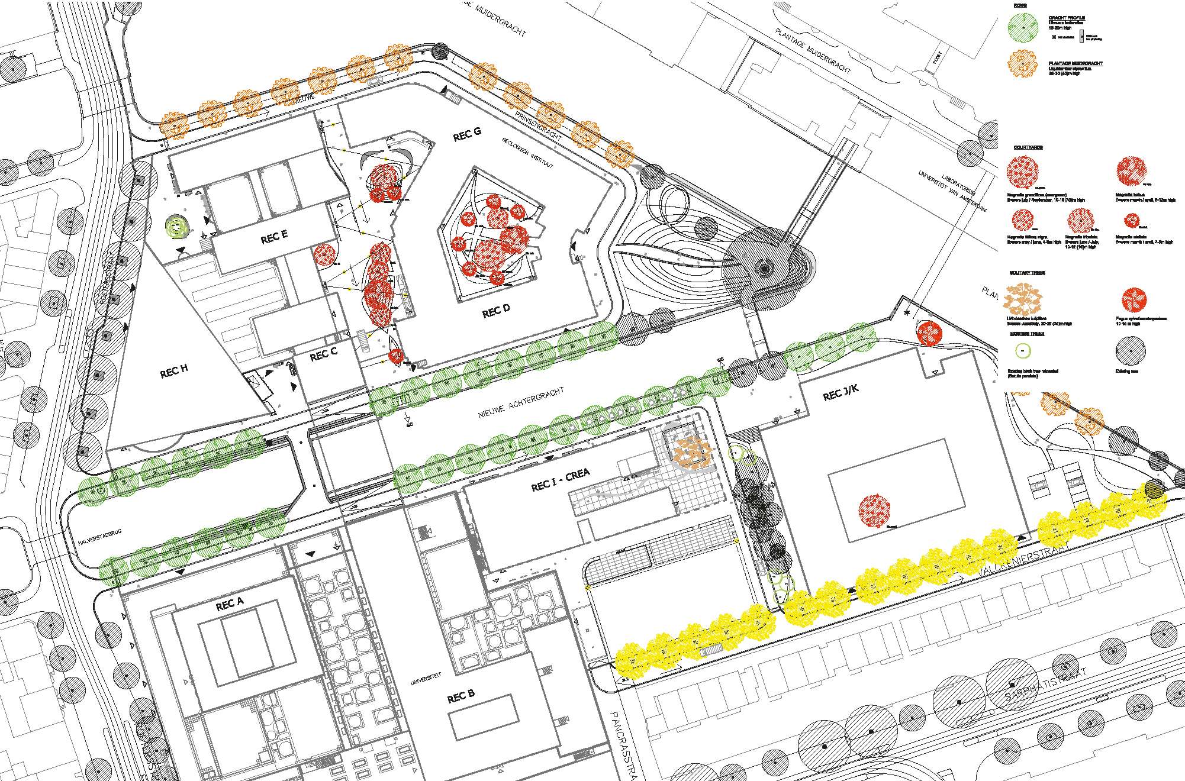
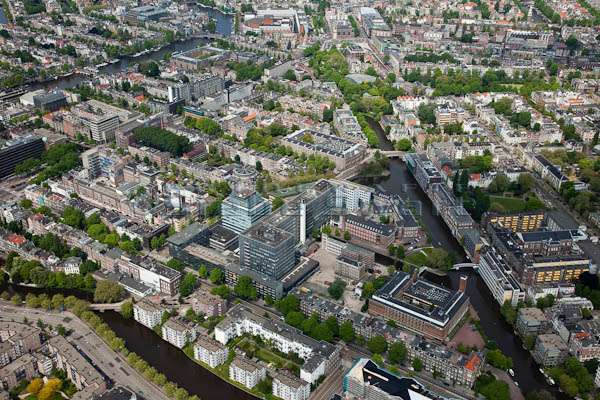
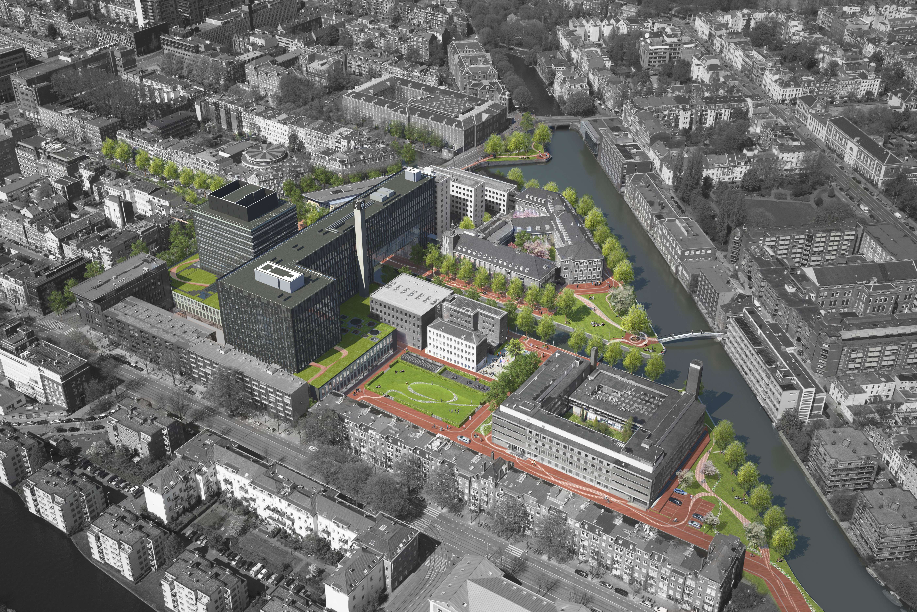
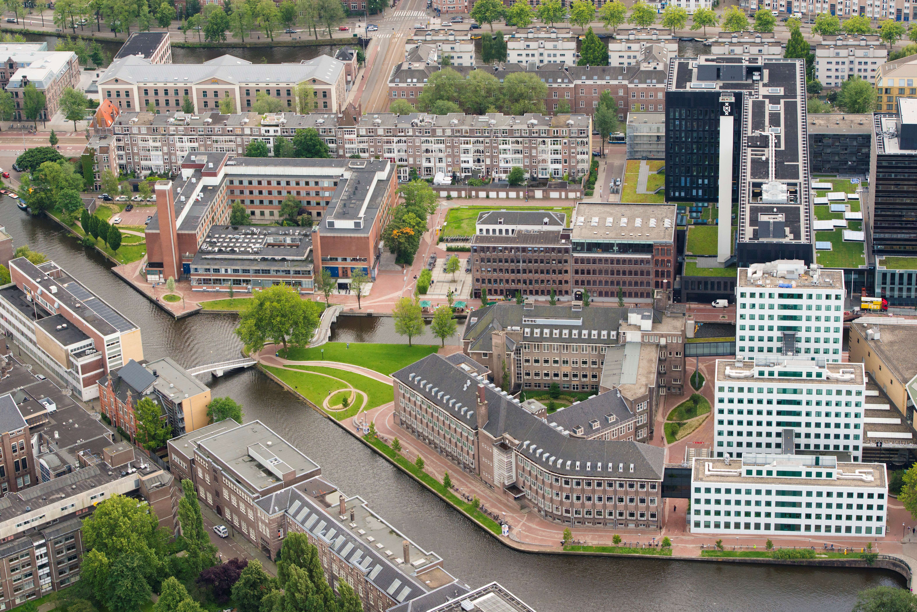
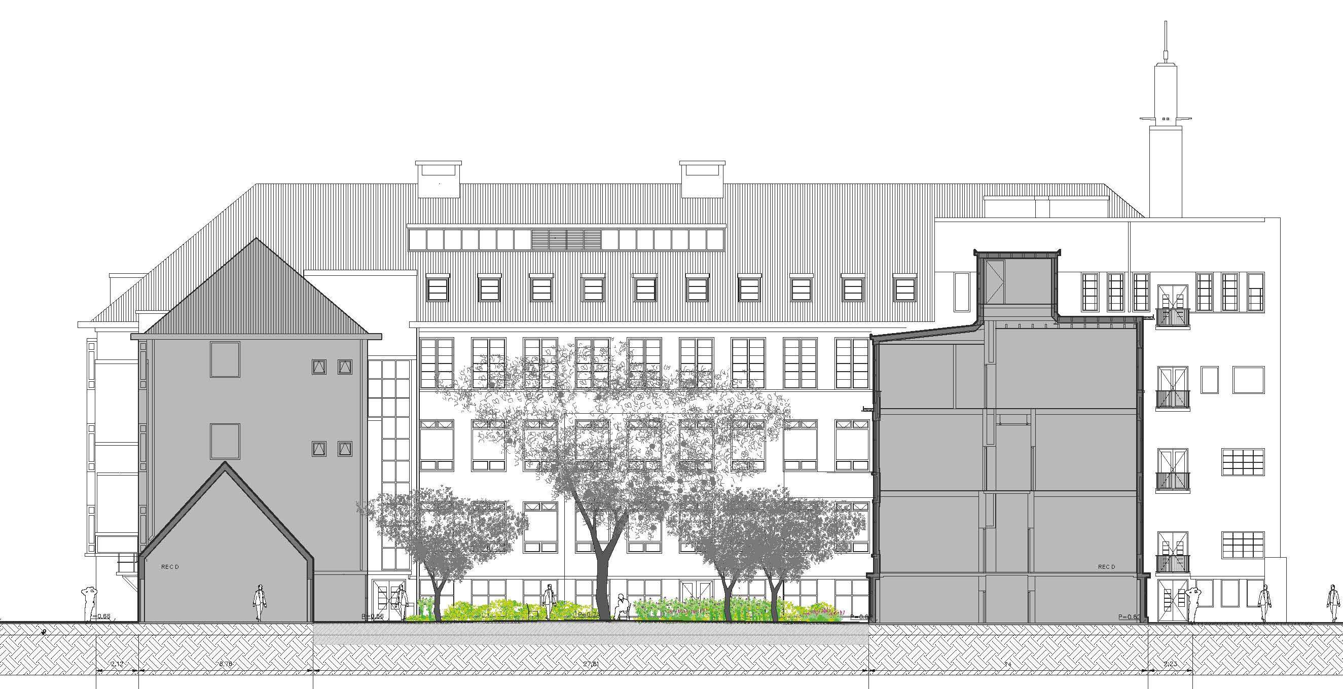
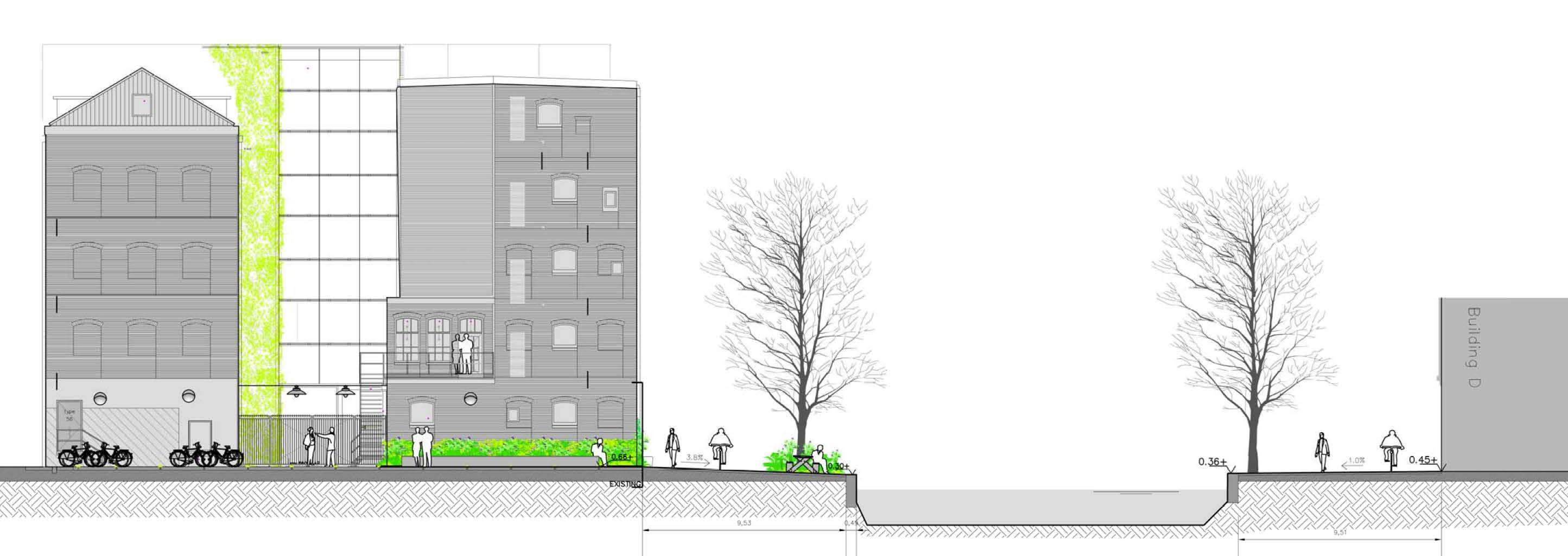

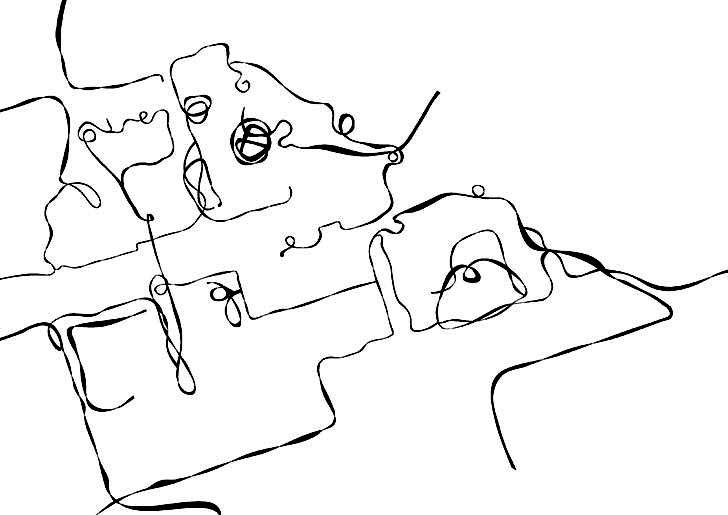
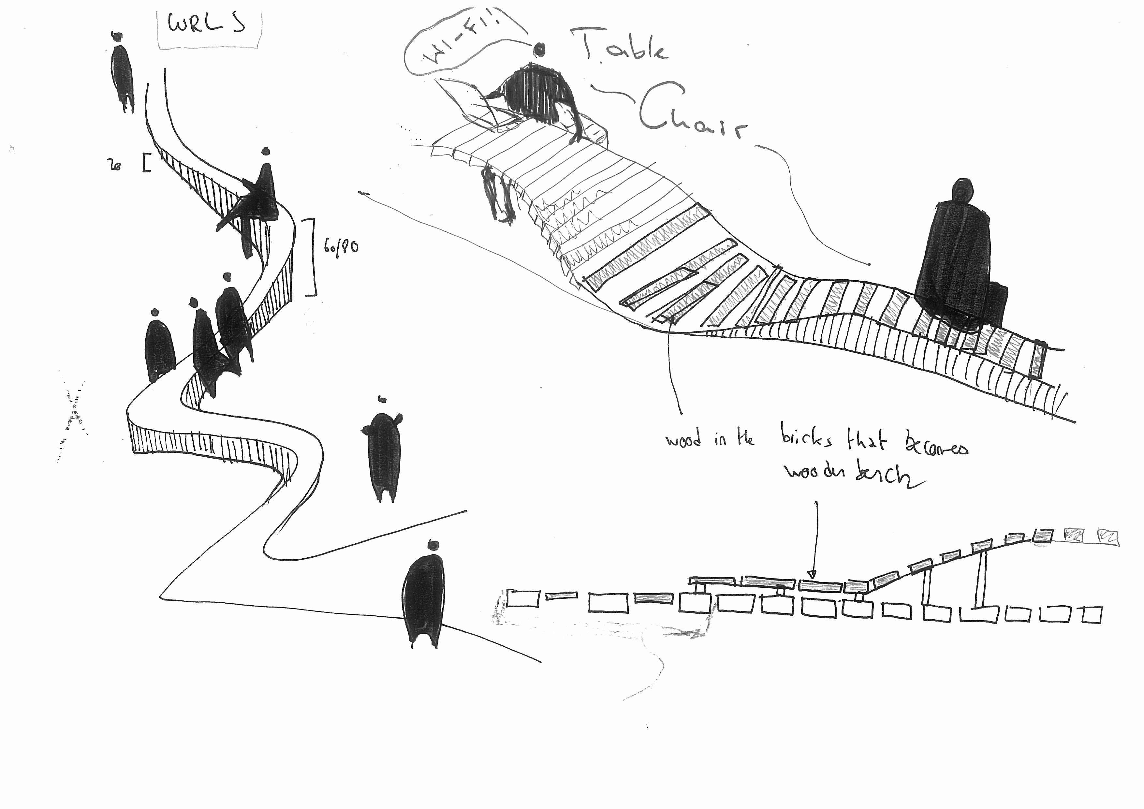
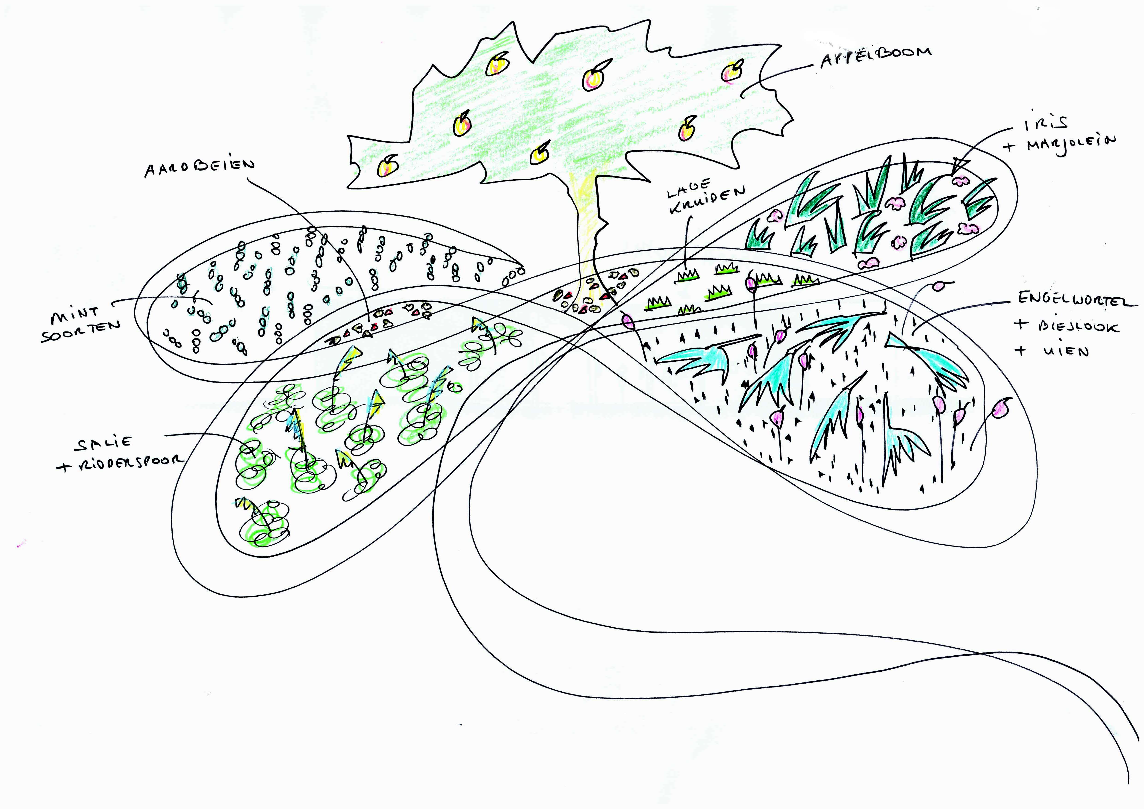
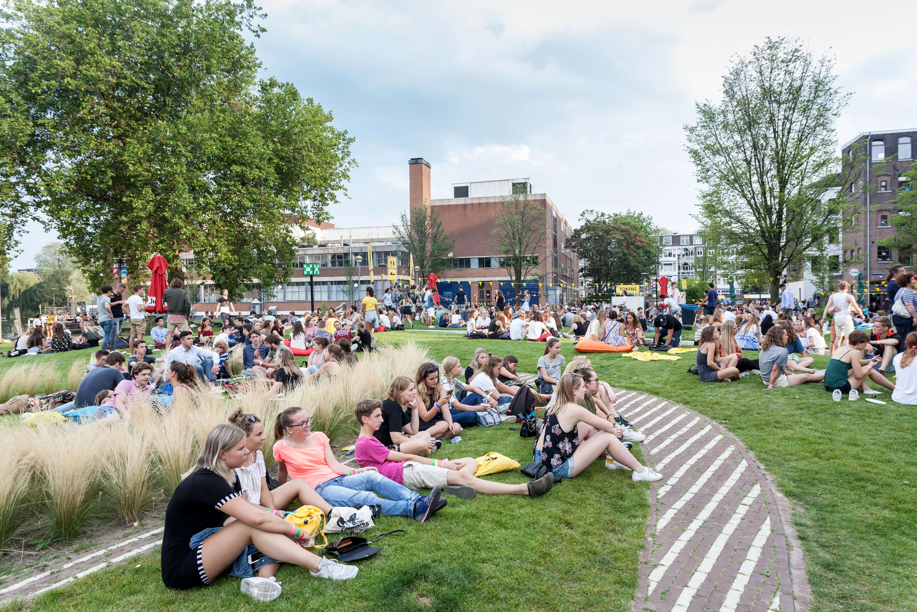
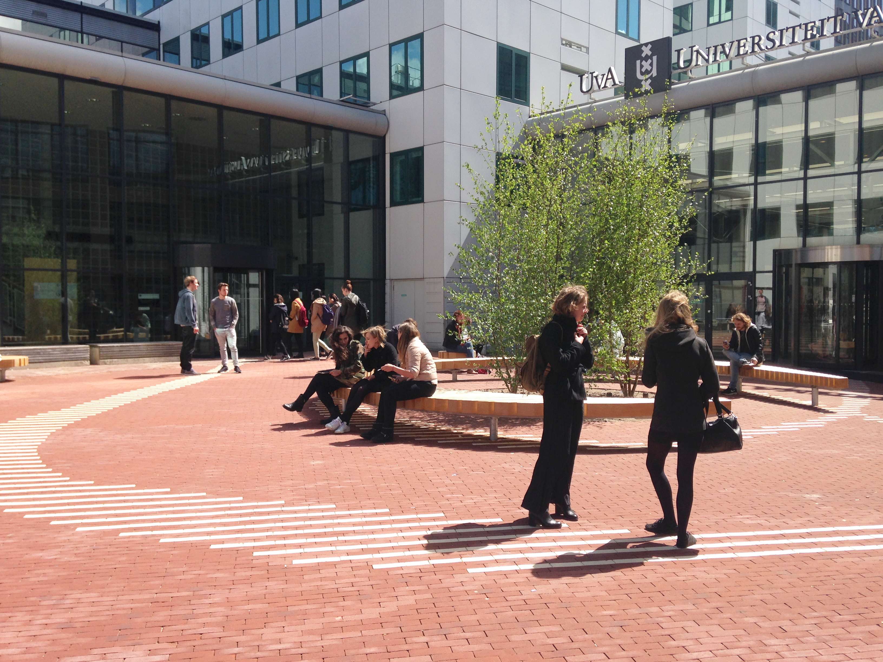
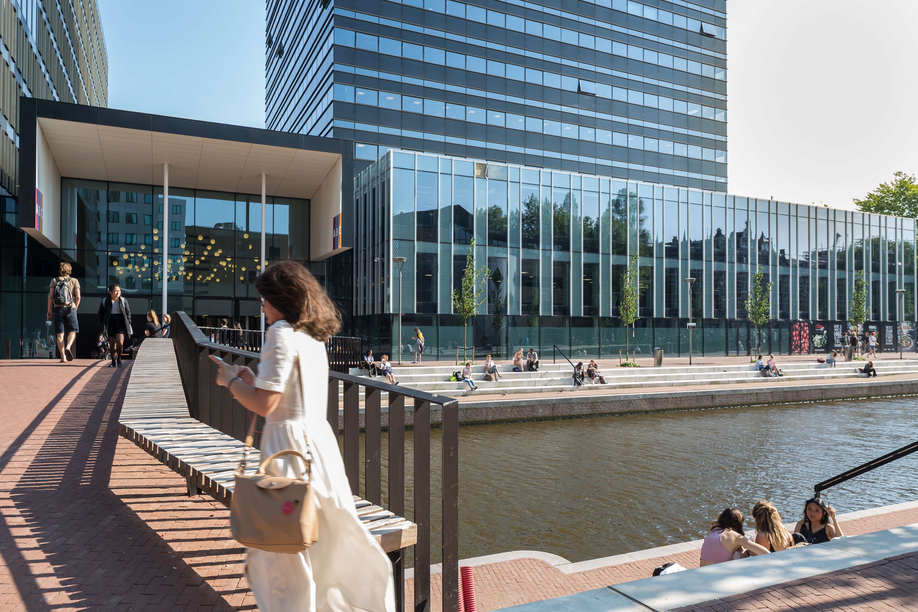
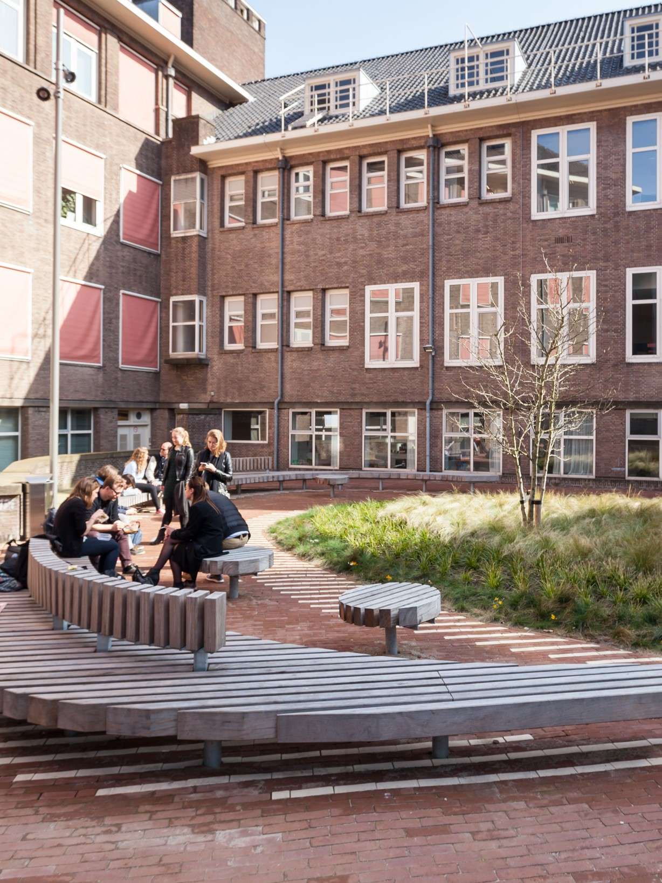
Roeterseiland Campus, Universidad de Amsterdam
Roeterseiland Campus, Universitat de Amsterdam
Roeterseiland Campus, University of Amsterdam
PROJECT DESCRIPTION
PREVIOUS STATE
The Roeterseiland University Campus used to be a private, fenced-off plot that was inaccessible for the general public. Several faculty buildings were gathered here on a site that almost looked like a grim industrial area. From 2011 the University made plans to renovate and intensify the entire campus – boosting student numbers from 2.500 to 10.000 students. The design of the public spaces was an integral part of this effort and at the same time there was a wish to open up the enclosure and make the campus accessible and attractive, not only for students and staff but also for the entire neighborhood.
AIM OF THE INTERVENTION
This landscape design aims to connect the University campus with the historical city center and at the same time to create a unique and modern environment for students, scientists, personal and local residents. The strategy combines the simple and chic qualities of the classical standard profile of the Amsterdam canals with a specific Roeterseiland-signature: an additional, graphical layer that defines the University campus but also connects, leads, lures and invites. The winding white ribbon might refer to the path students take while studying - sometimes that path is a direct connection between A and B, but often it will be a de-tour or a loop that may enrich their trajectory. The path shows the way to entrances and exits of the various faculty buildings and at the same time invites to be followed to special places on the water edge where one can admire an amazing view, or to a hidden courtyard full with flowers with delicate scents and subtle sounds. It creates an intriguing pattern when viewed from above and it defines places where one can meet or study silently.
DESCRIPTION
The basic layer consists of a clear profile and the typical materials - brick and blue limestone with the omnipresent Elm trees. The path is created by contrasting bricks laid in a continuous, meandering pattern. Sometimes that path curls around a group of trees, describes a loop that defines a planted island or it rises up to create seating for students to sit and meet or to quietly work outside. Those sitting elements are spread all over the campus and are located on the most interesting spots to invite the students to be outside, to study and meet in the open air.
SEATING
Seating is one of the most important features on a University campus. Therefore our sitting elements are placed strategically throughout the campus’ landscape. There are three different kinds of new sitting elements: Dynamic, specially designed benches are connected to the ribbon and have a wooden seat for good comfort. The benches "float" above the pavement ribbon and the planks have the same thickness and same direction as the pavement bricks. The occasional introduction of a backrest combined with different width creates various situations from a straight “chair” to an easy “lounger” where one can relax with legs up. The second group of seats are simple, white concrete elements that replace borders or create spacious sitting stairs along the central canal. On the new central bridge we have placed wooden benches combined with the balustrades to create scenic sitting places in the sun. With this intervention we prevent bikes to be chained to the railing and allow the bridge to become the social heart of the new campus.
PLACES
Within the Campus we defined areas that have different qualities and invite for different use: scenic places overlooking the beautiful canals; sunny grass hills; calm oases within the busy campus with sheltered places to study and discuss; the “Central Bridge” in the new hart of the Campus where one can sit on the long benches and see or “be seen”; and the CREA-terrace where groups can gather outside to prepare or evaluate events or simply enjoy a drink on the terrace.
PLANTING
The planting is of relatively low maintenance and attractive throughout the year. Most public green areas are equipped with multifunctional lawn and trees. Here, ribbons of ornamental grasses and white flower bulbs energize the lawns in spring. There are also richly planted areas to be found in the secluded gardens of the three different courtyards. They are planted with a carpet of evergreen, flowering perennials, ornamental grasses and different types of bulbs, shooting out throughout the entire year. The rows of Elm trees are a continuation of the canal profile. The base of these trees is planted with perennials to create miniature gardens within the street profile. At the main entrance, the white ribbon encircles a group of elegant white birch trees that grow from a thick carpet of Geranium macrorrhizum – announcing this important point from afar. In the sheltered courtyard gardens we had the chance to plant trees that are generally too vulnerable for the climate in Amsterdam. Here we have selected a mix of Magnolia species with different leafs and growth, that bloom at different times and in different shades.
ASSESSMENT
The landscape design was part of a combined effort to renovate, update and intensify the buildings of the University and at the same time to create an attractive and open city campus. Today the Roeterseiland complex houses the Faculty of Social and Behavioral Sciences, the Faculty of Law and the Faculty of Economics and Business with approximately 10.000 students, that use the outdoor area alongside neighboring inhabitants, which enjoy this new, inviting ‘park’. It appears that students spend much more time studying and gathering outside than they did before. That encourages the students’ health and also the social interaction with each other and the urban neighborhood, giving the University an active presence within the city!
