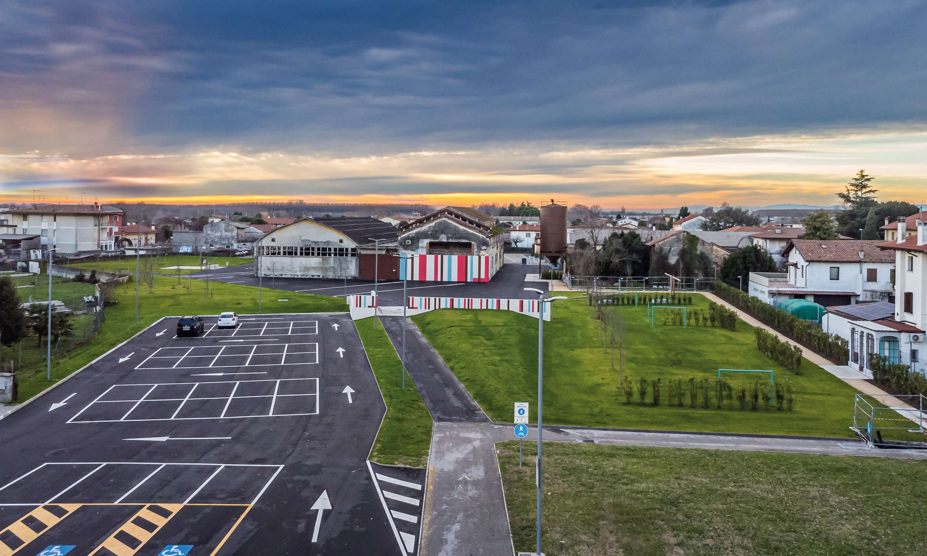
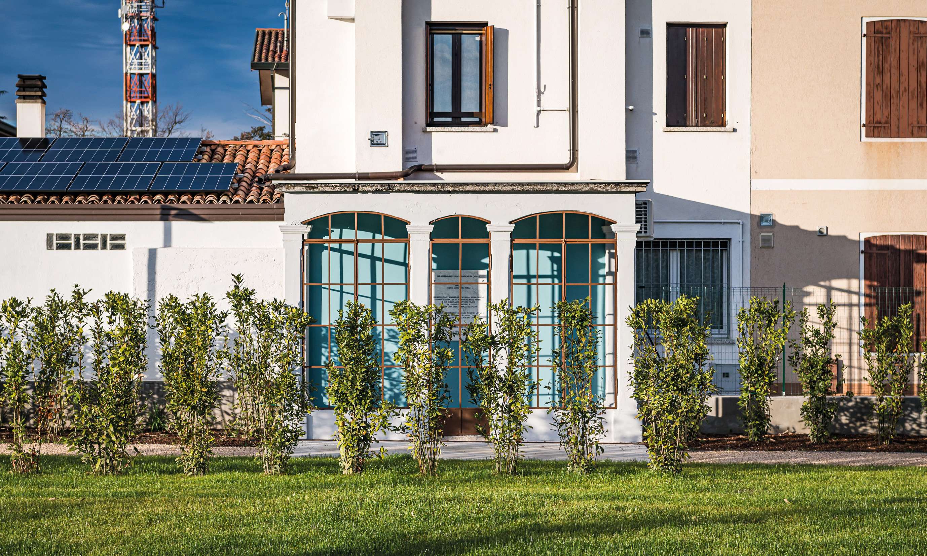

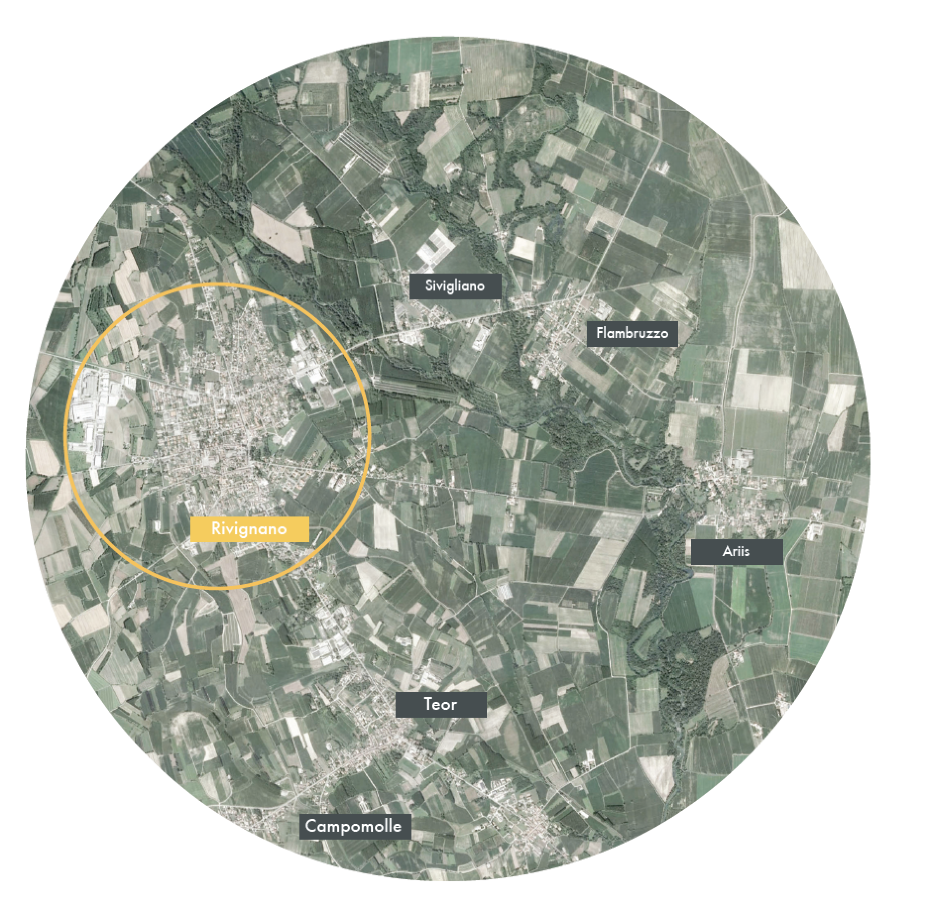
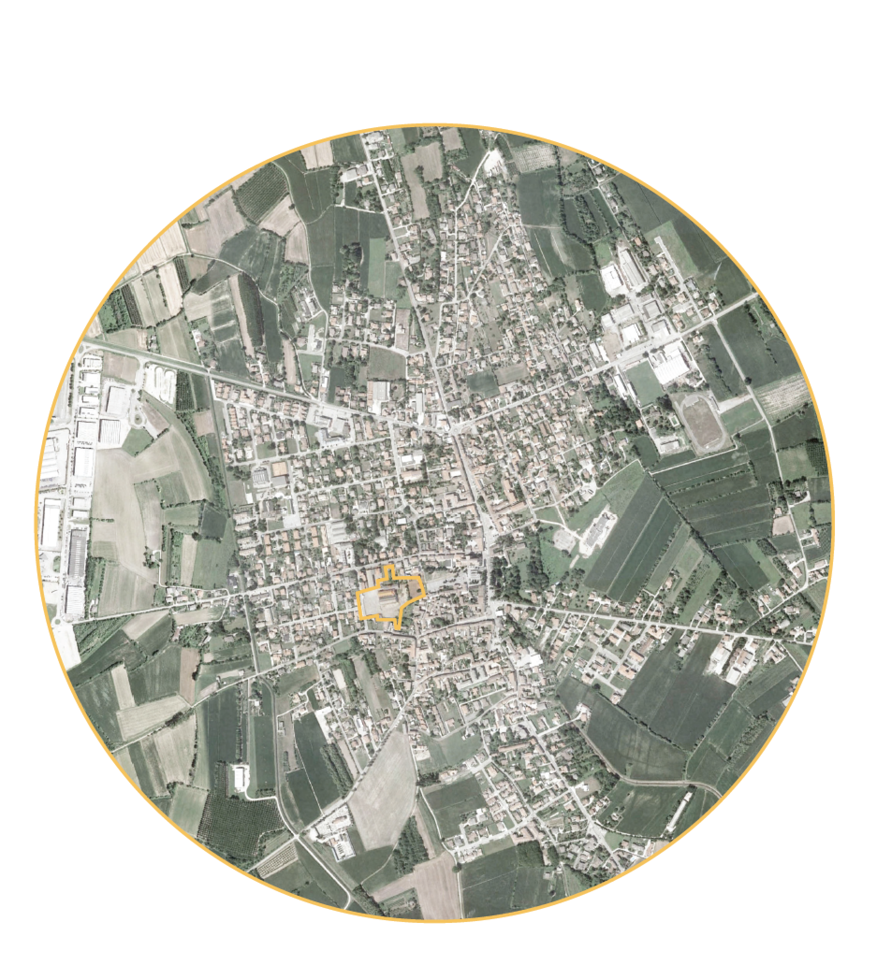
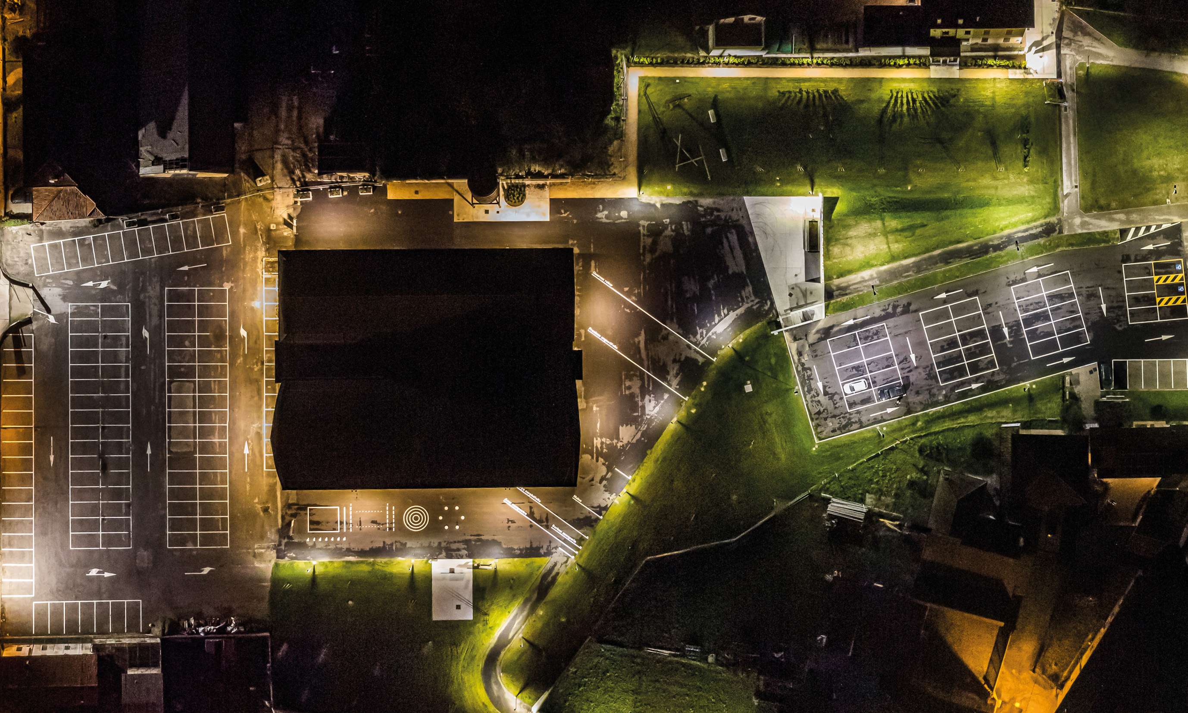
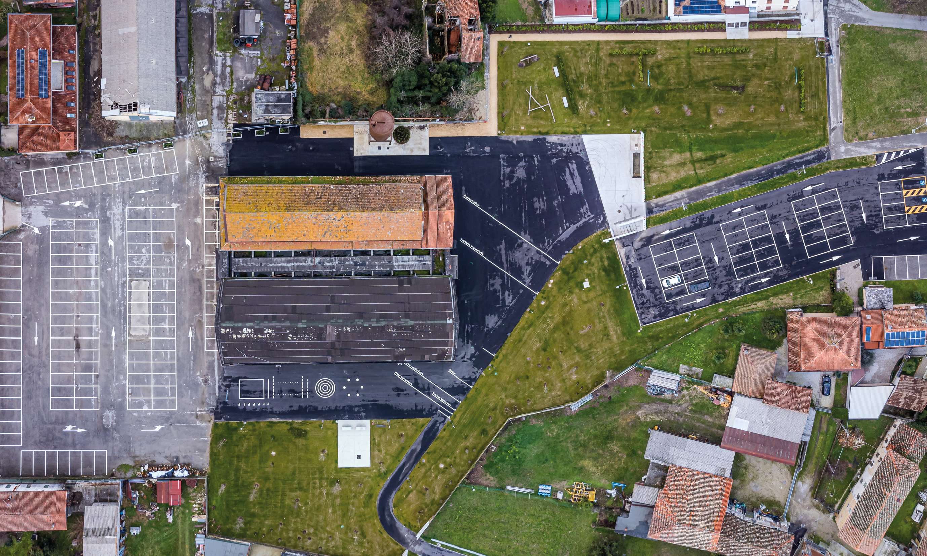
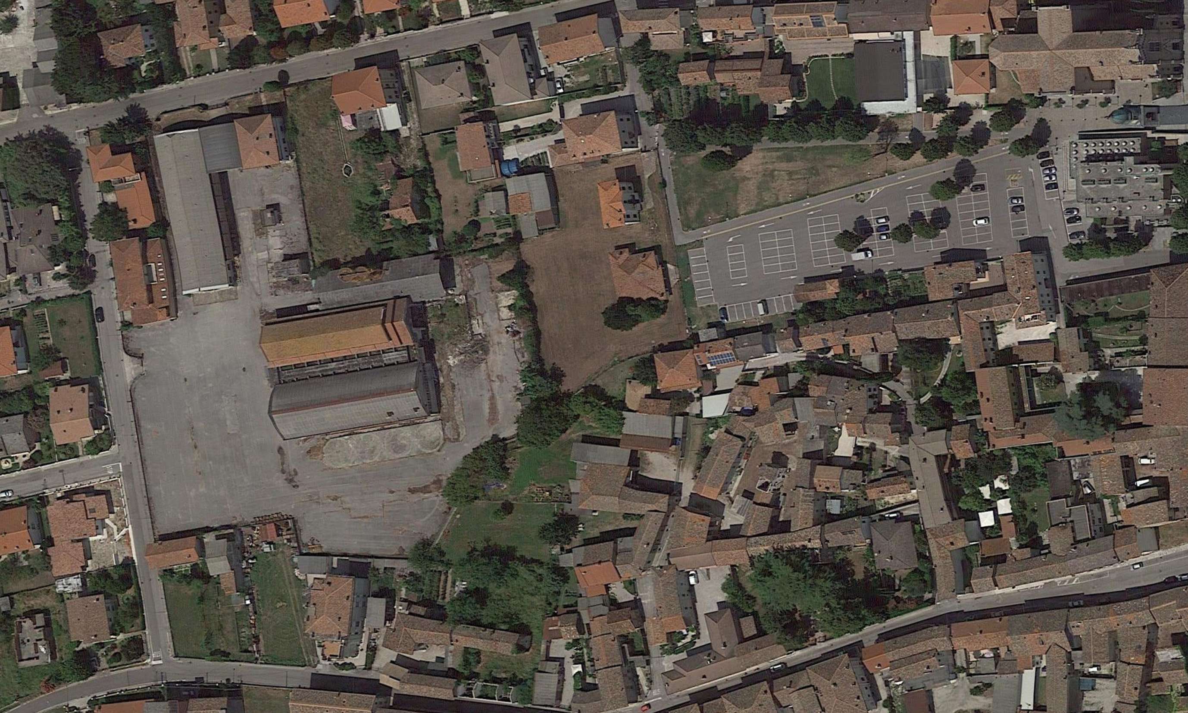
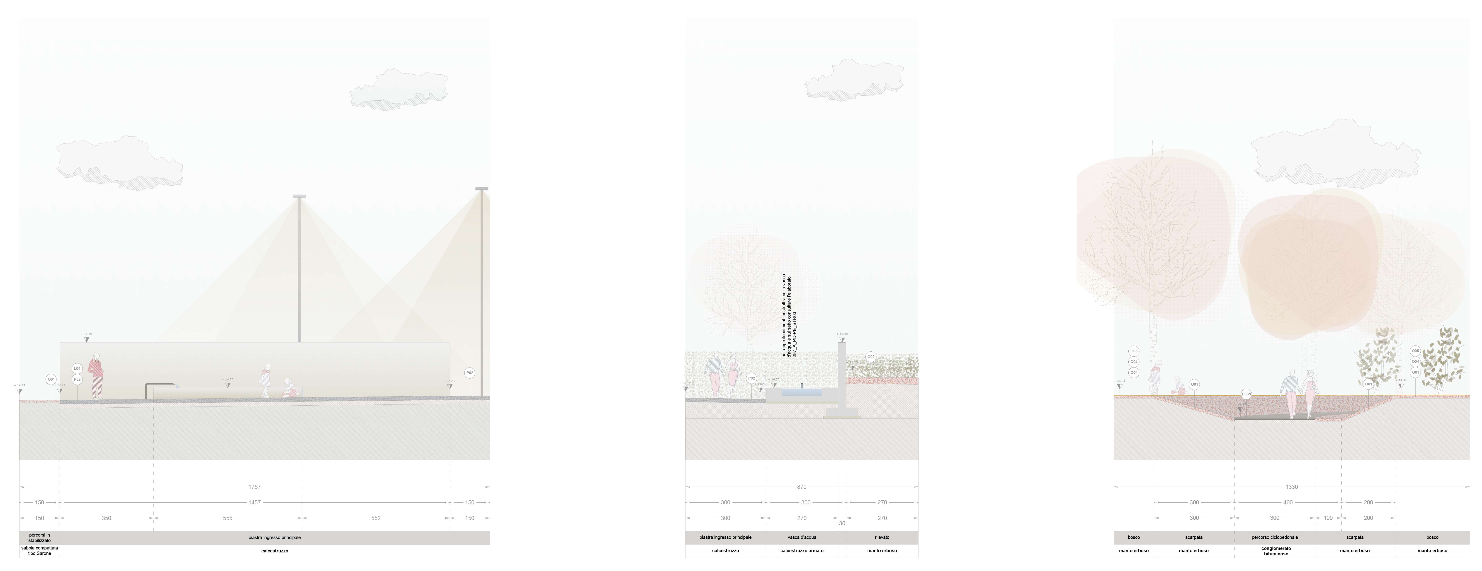


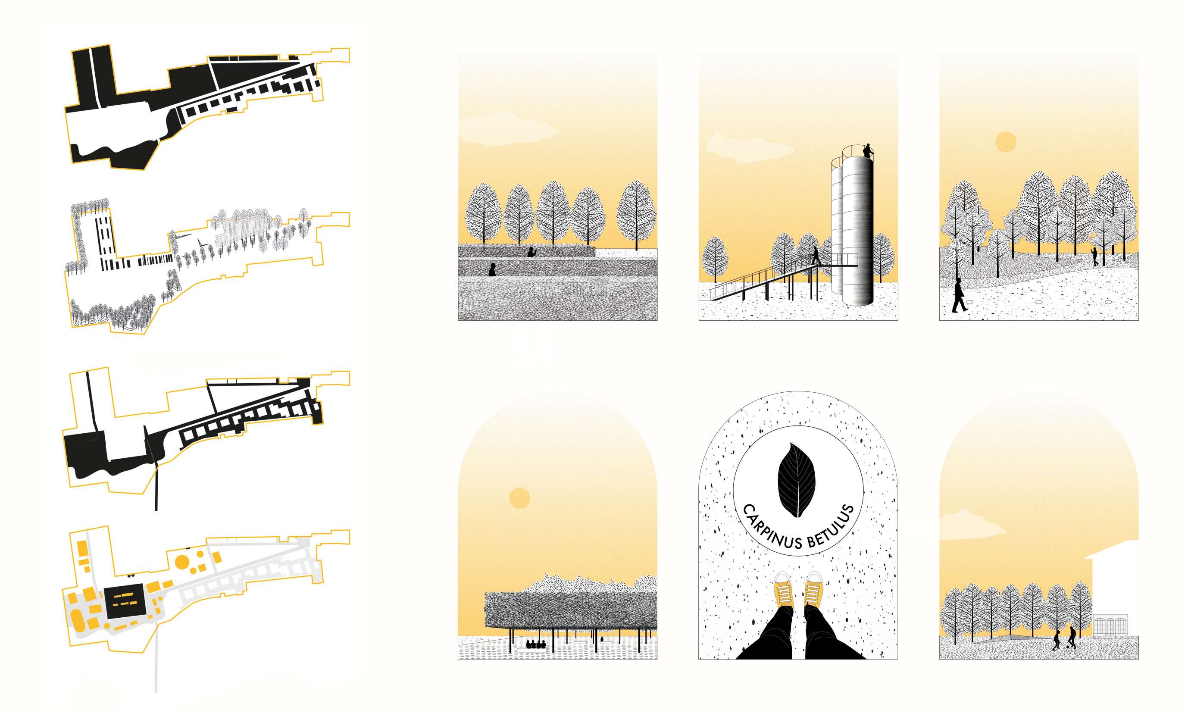
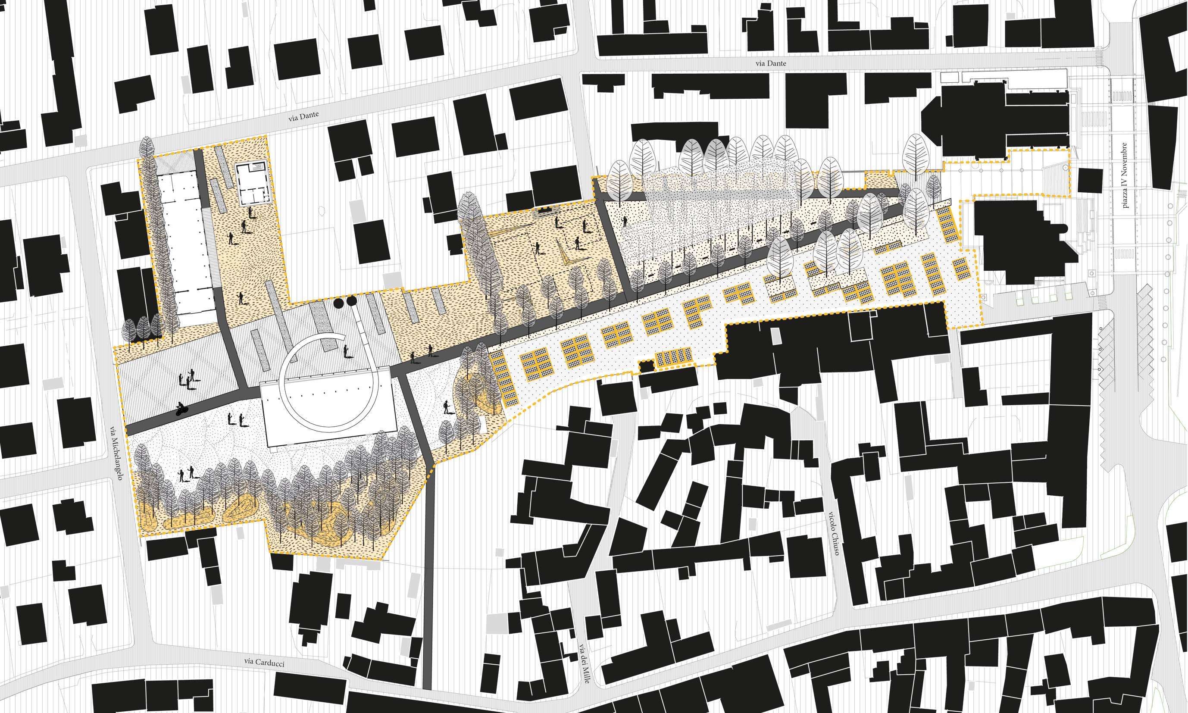
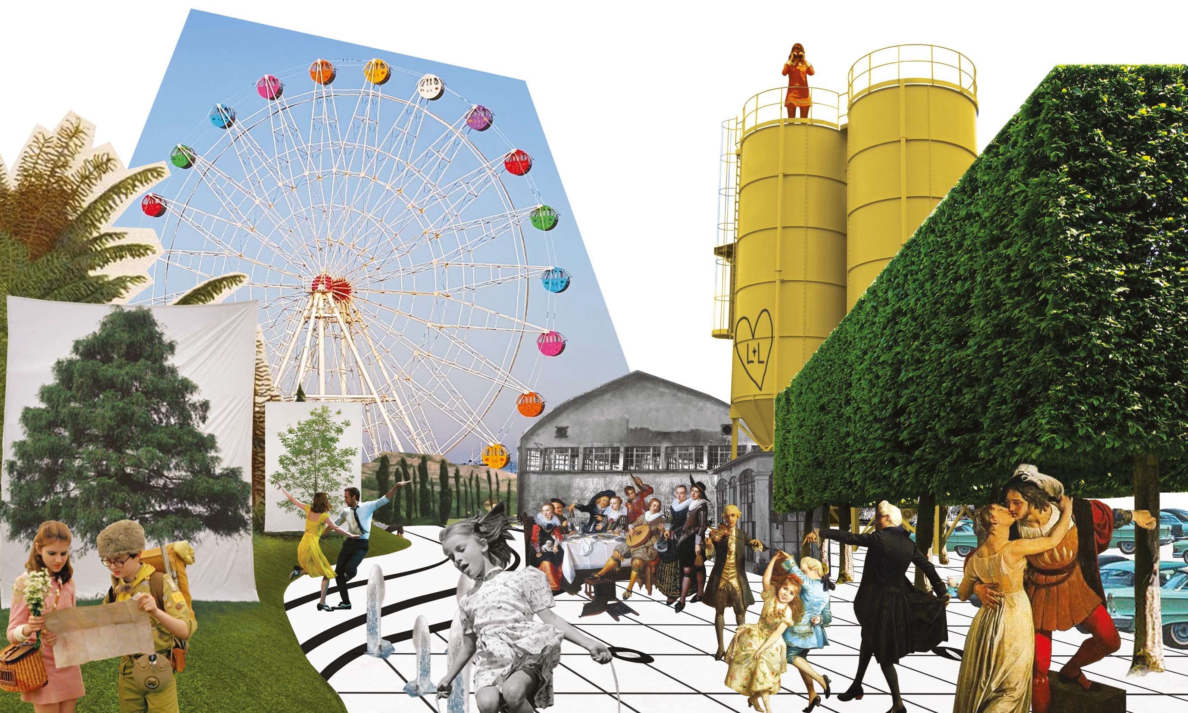
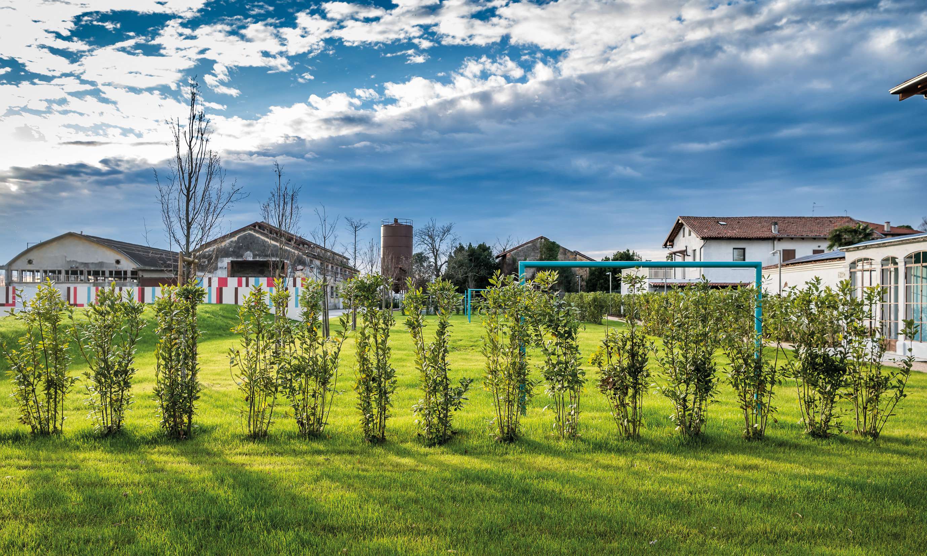
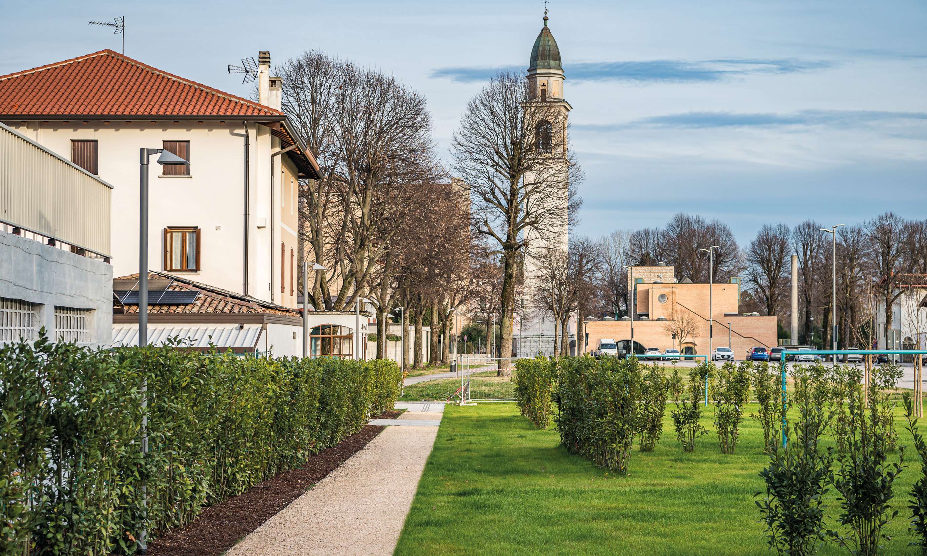
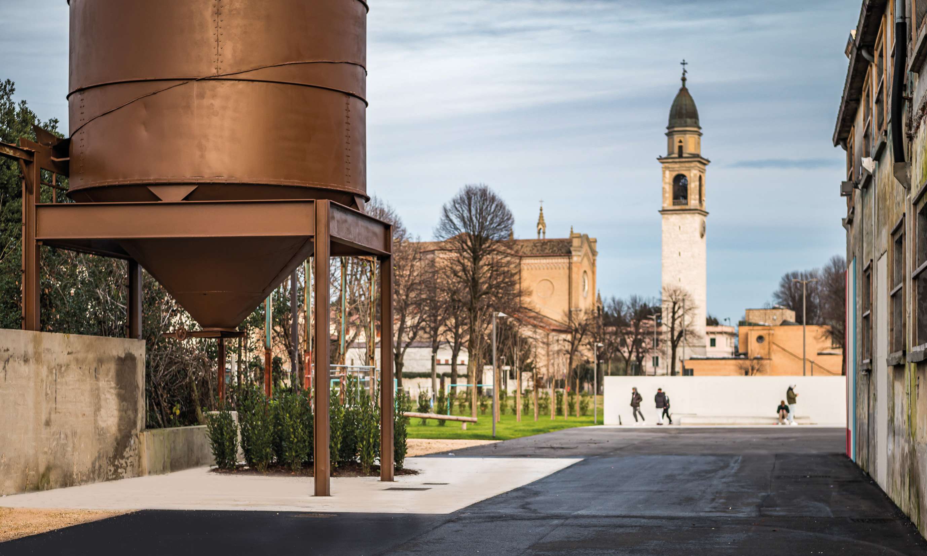
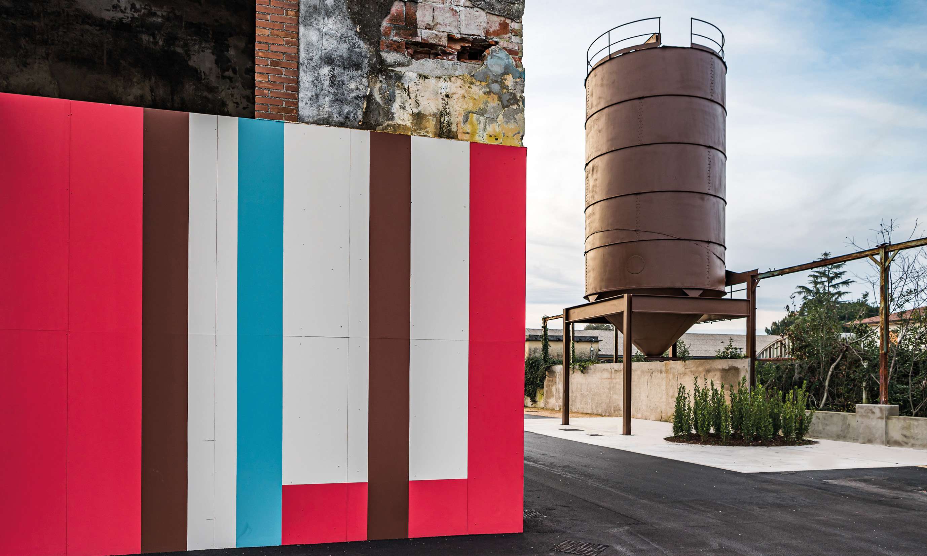
STRADIVARIE_rosa_barba_2023_LOL
LOL
LOL
LOL is a project that aim to interpret the elements of the landscape to tell the story of the place, its people
and its cultural identity. The vastness of the intervention, the centrality, and the relational complexity of the
same with the context of insertion led to creating of an overall masterplan that foresee the division of the
areas into functional lots. To date, the built lot has an extension of 9,000 square meters. The project started
with the desire to redeem an area of the city center that has been divided for years, creating a permeable
park in many different ways, capable of a historical narration, symbol of an industrial archeology but mindful
to the new themes of social aggregation and sustainability. The traces that we have brought to light,
through the landscape architecture, have become for us the witnesses of the territory; ambassadors
responsible of meanings, more or less silent, there where, it is said, they loved each other and where it was
told of Giulietta and Romeo.
The park inside is structured in two macro zones: on the one hand, the geometric and linear shapes mark
the construction of playful spaces; thanks to linear hedges and custom-designed equipment, areas have
been defined and built to ensure the exercise of both team games and spaces dedicated to playgrounds. At
the other end of the park, soft shapes give a view of the creation of a forest made with native plants. The
paved areas surrounding the consortium warehouses are characterized by environmental graphics on the
ground that reproduce the ancient "courtyard" games.
The area that housed the ancient consortium silos has been completely redeveloped and the silos elevated
to a symbol of the identity memory of the place. The soul of one of the two, by virtue of an aesthetic and
structural restoration operation, has become a panoramic point in the future accessible up to the top, thus
taking up the story of Romeo and Giulietta. While in correspondence with the site of the other (too unstable
for its integral maintenance) a basal cast was made which, with the use of evergreen plants, evokes the
ancient position and size. The two sheds present will soon become, thanks to the continuation of the work, a
covered square where events can be organized, a square that will donate clean energy to the municipality.
