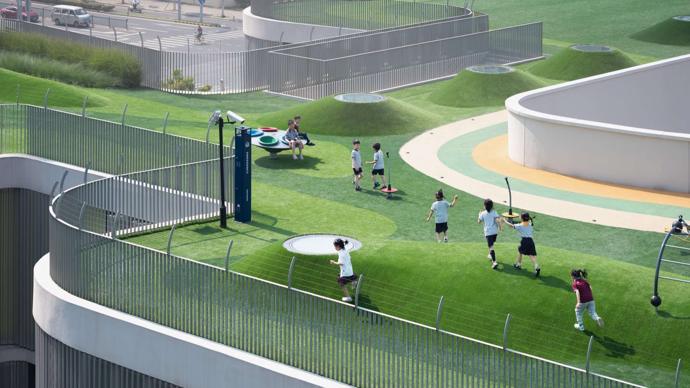
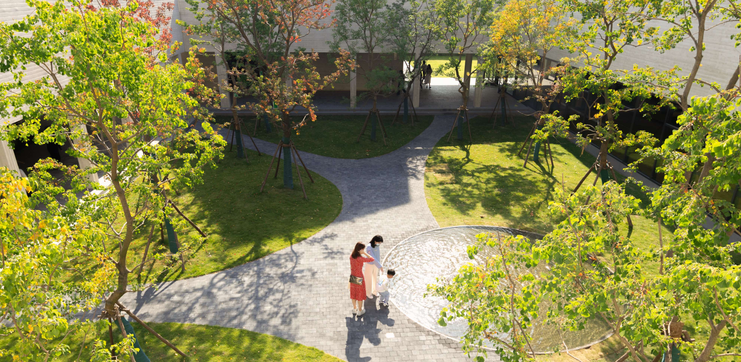
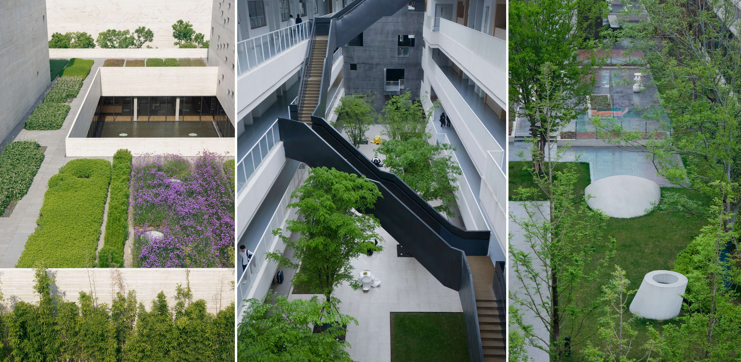
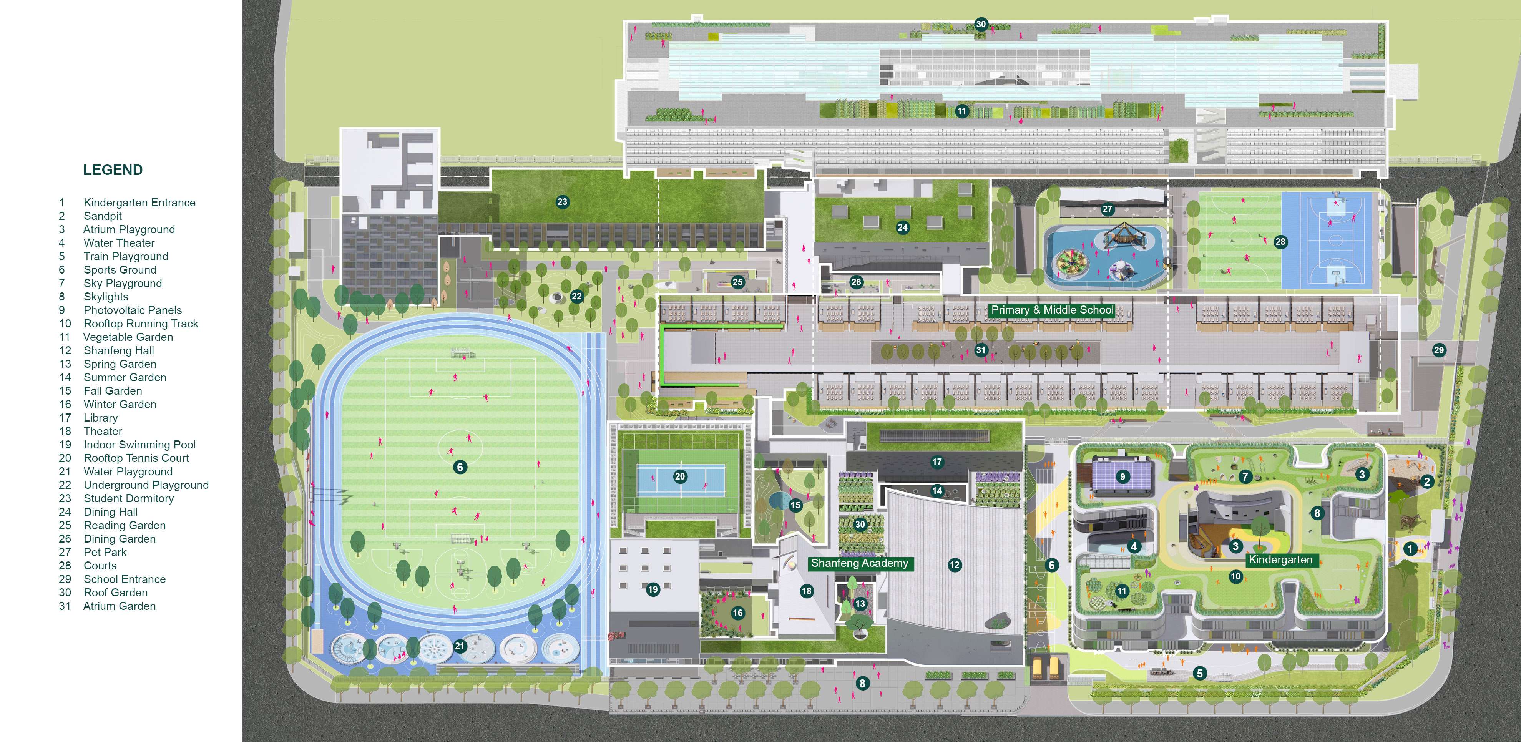
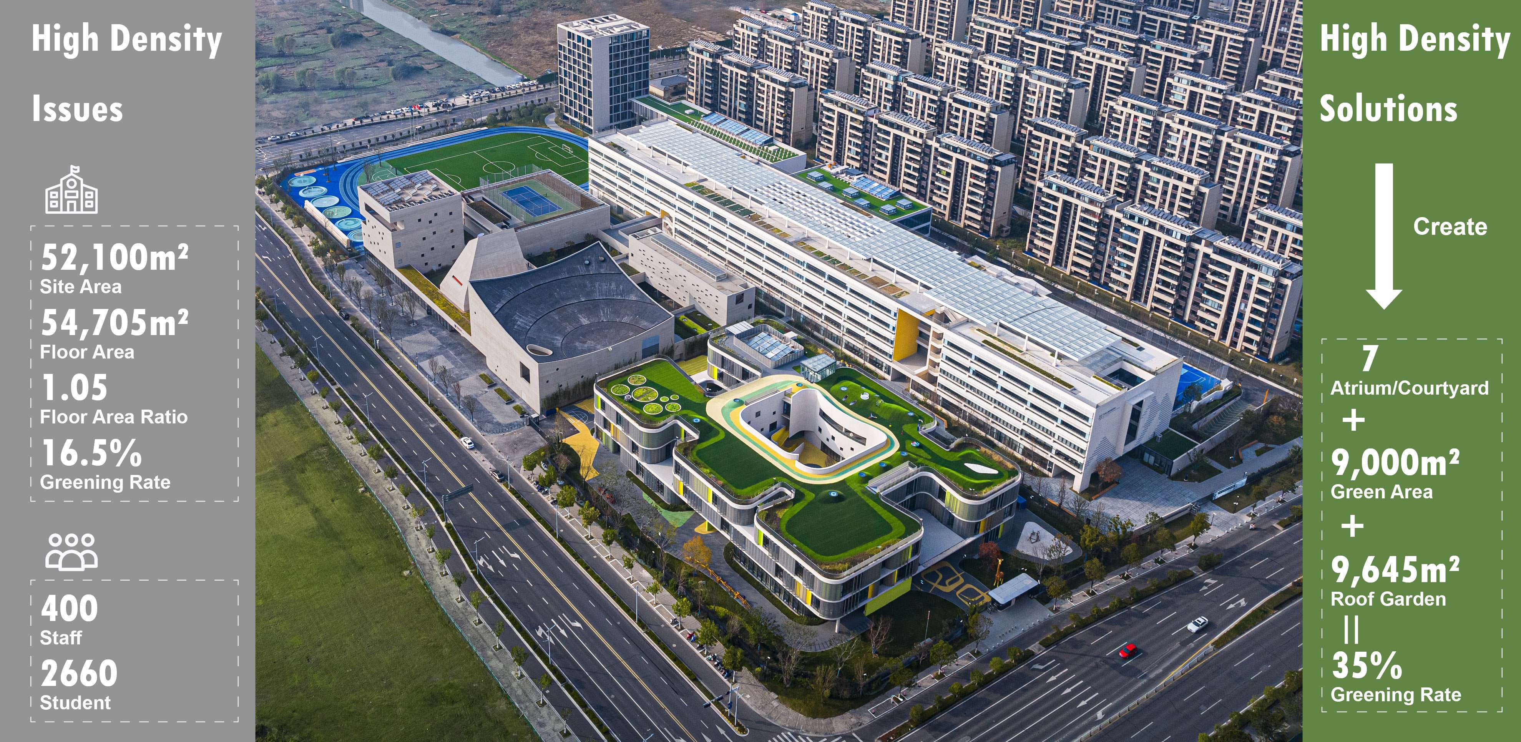
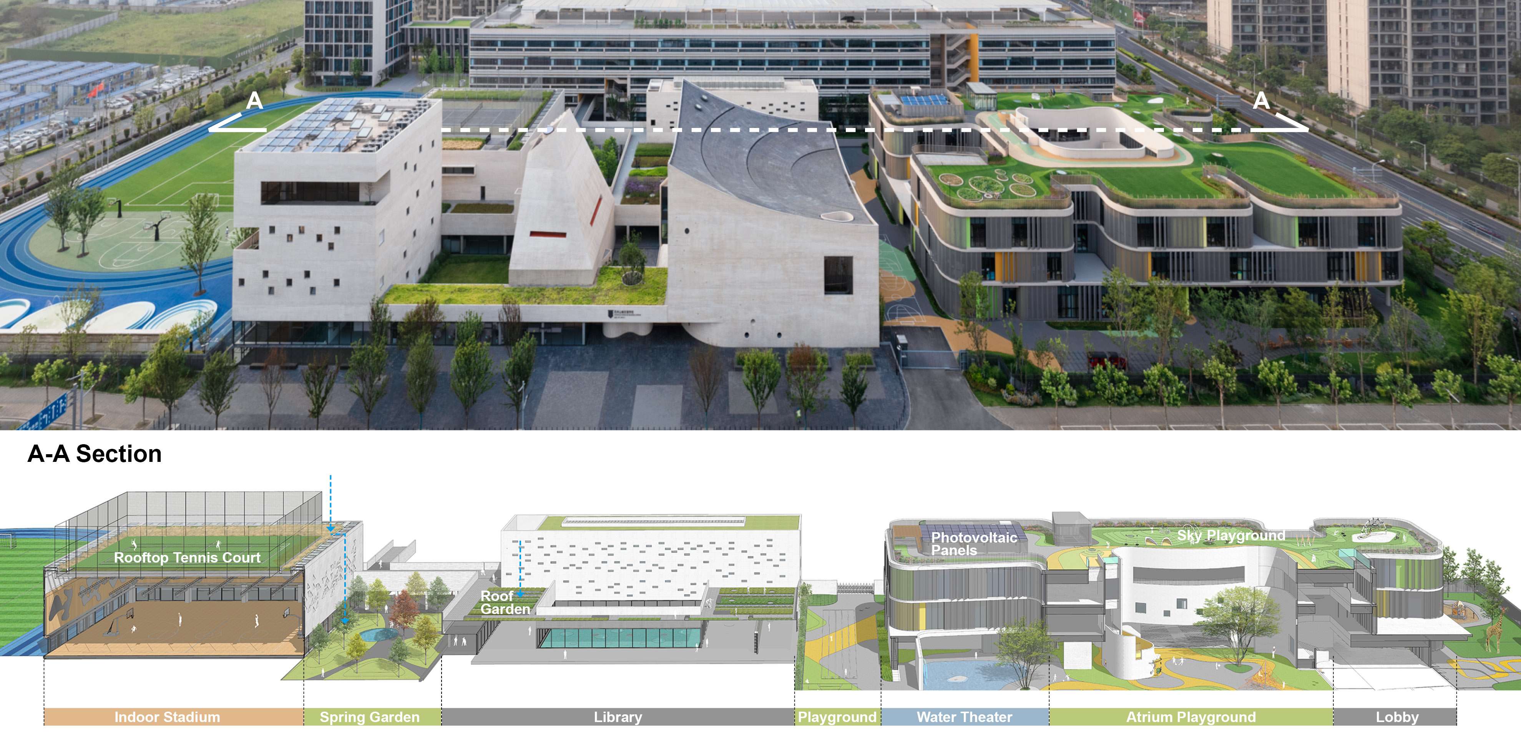
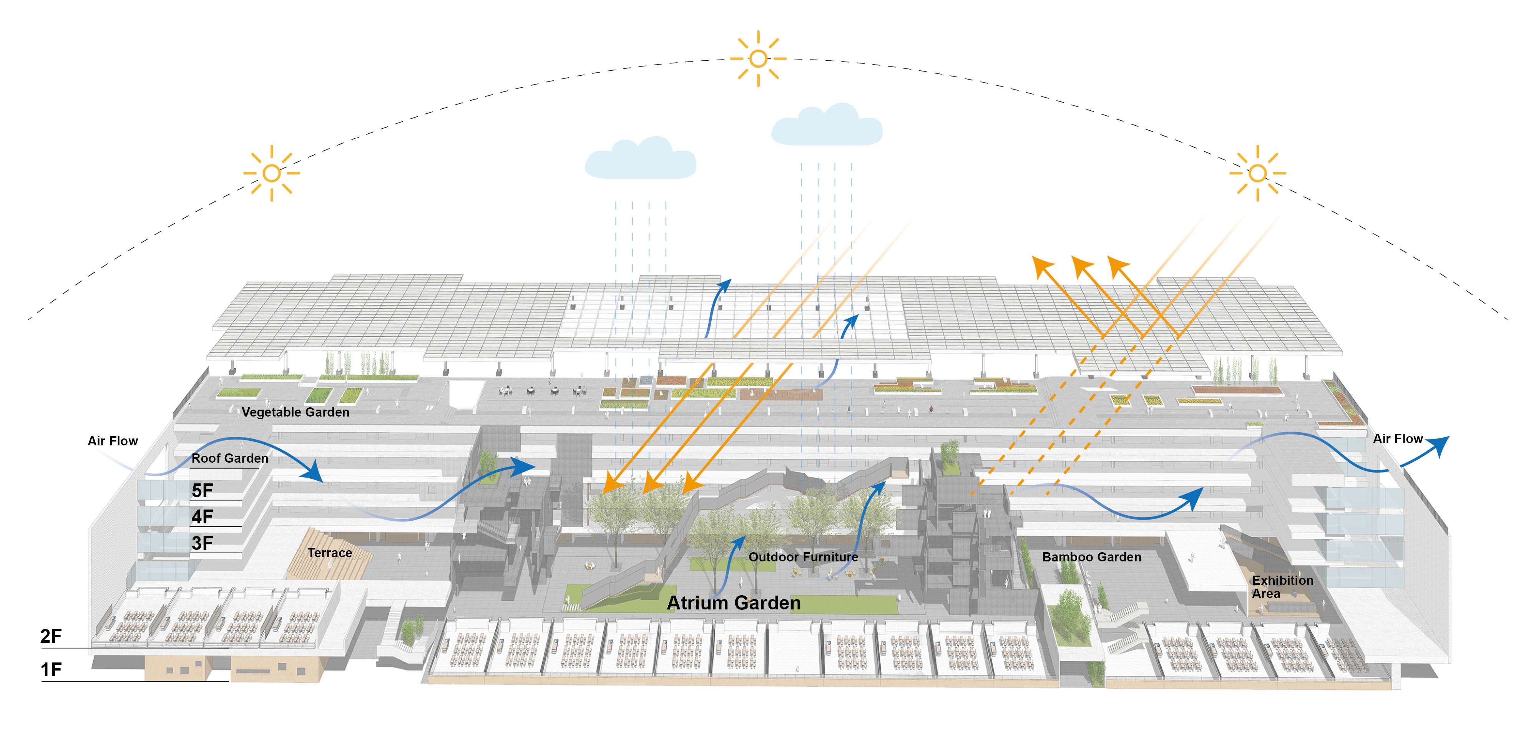
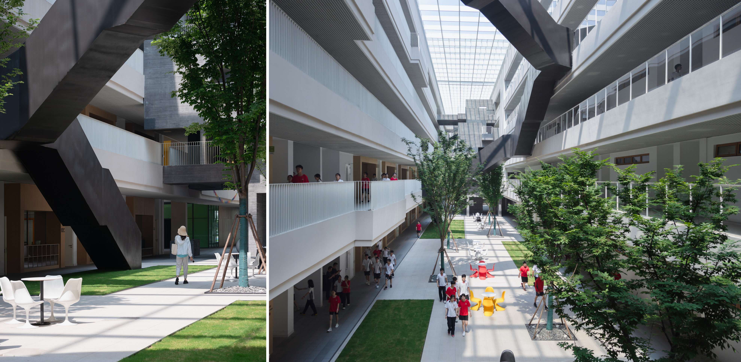
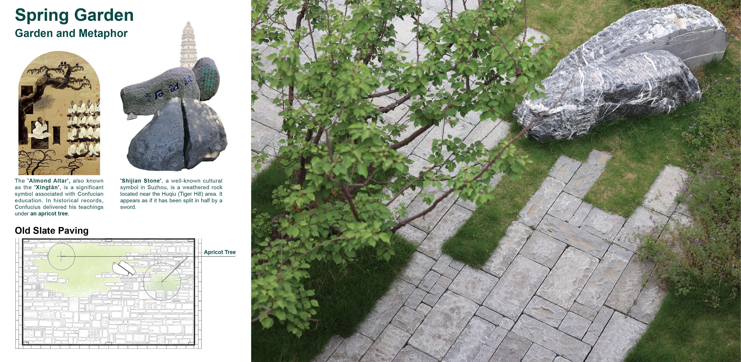
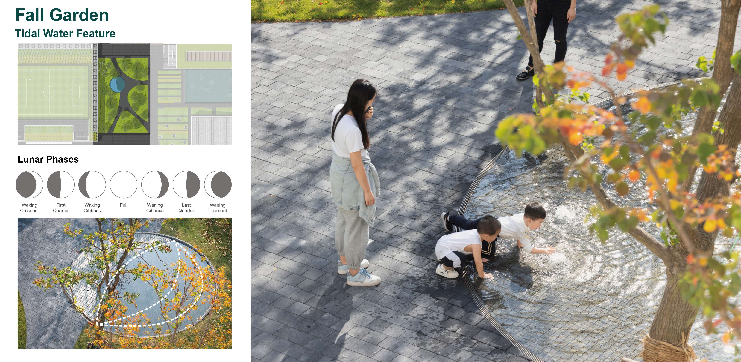
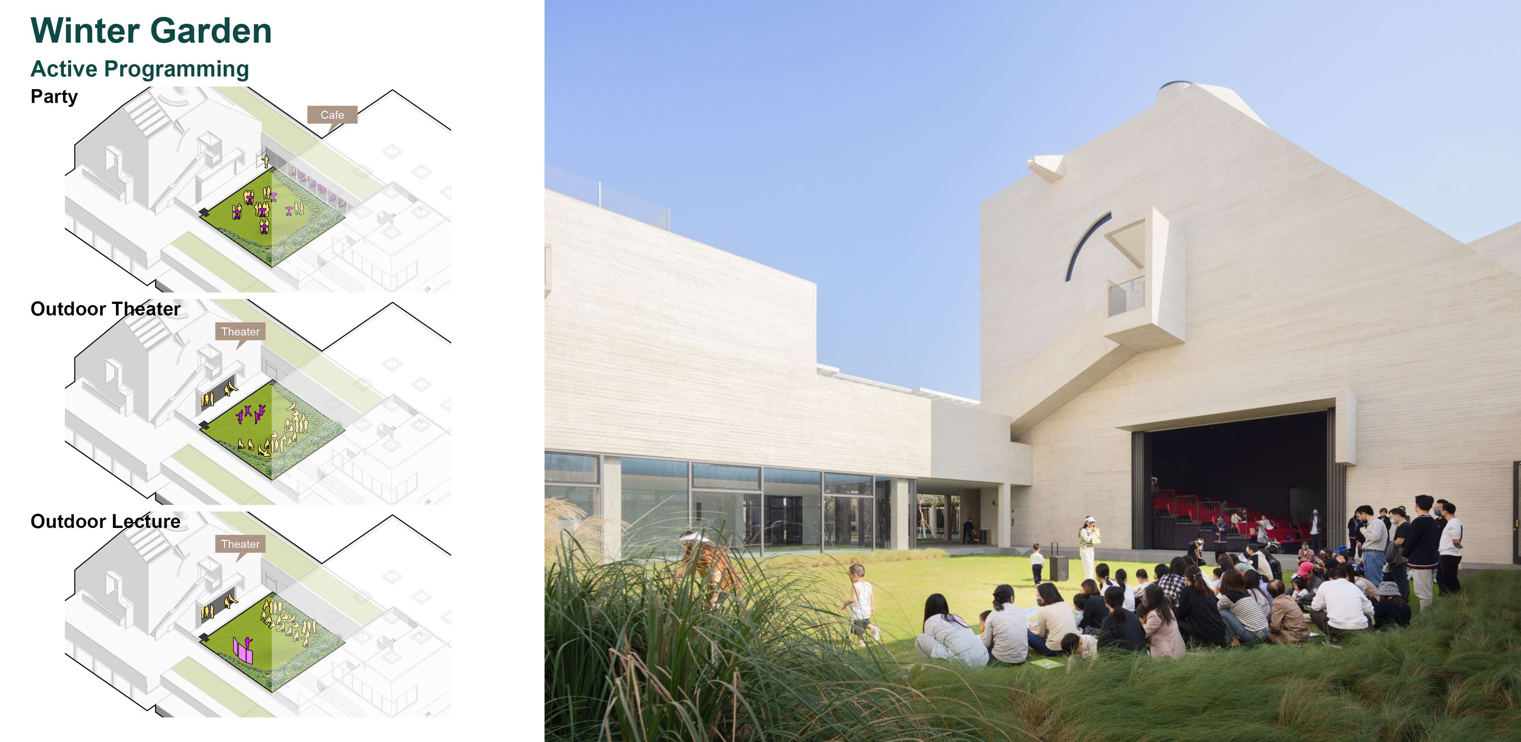
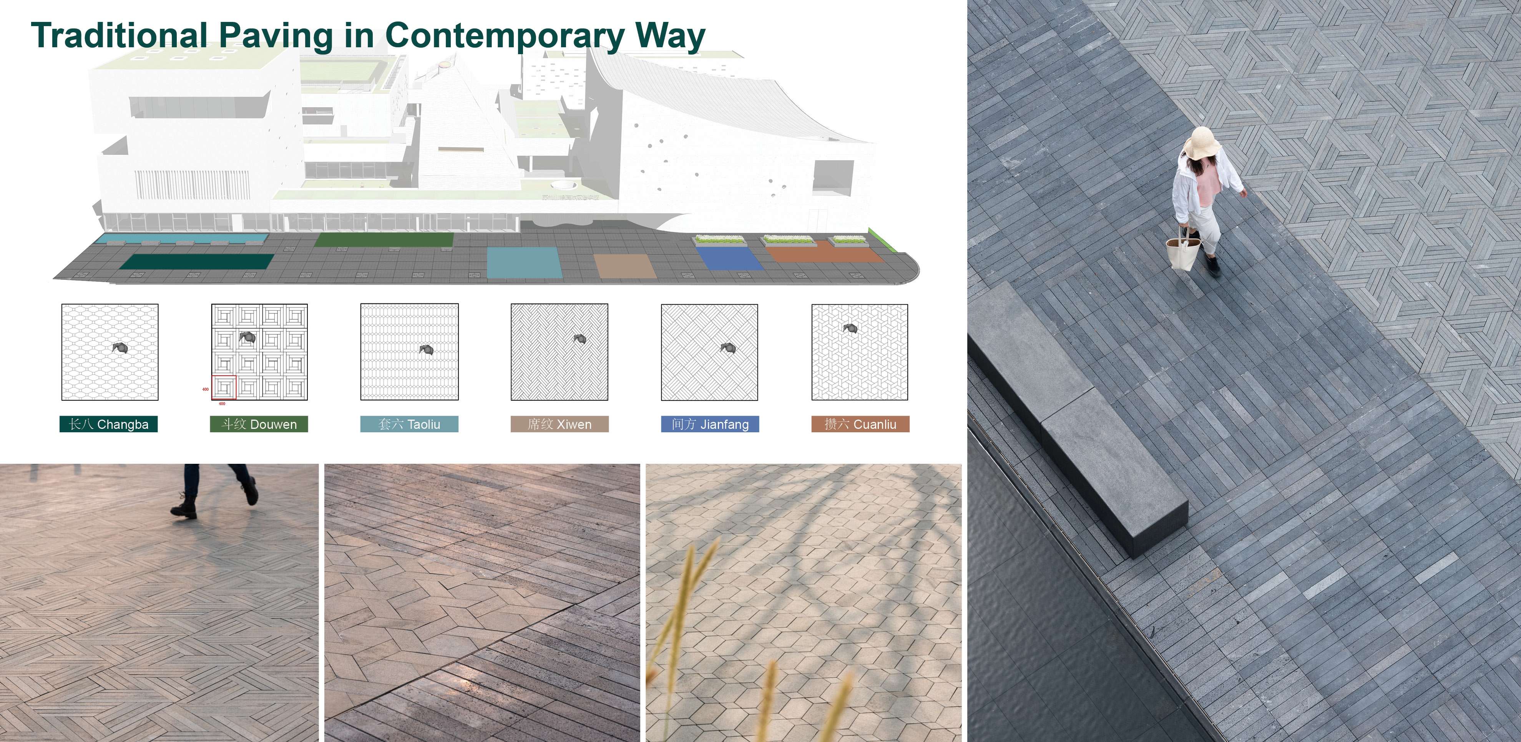
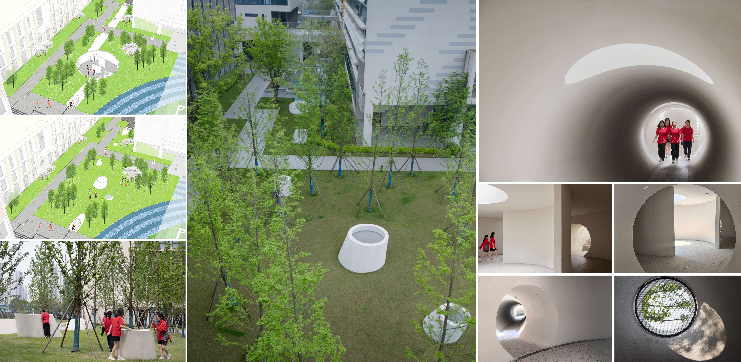
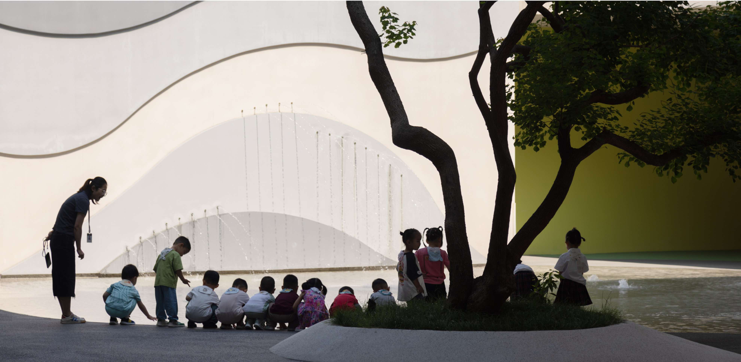
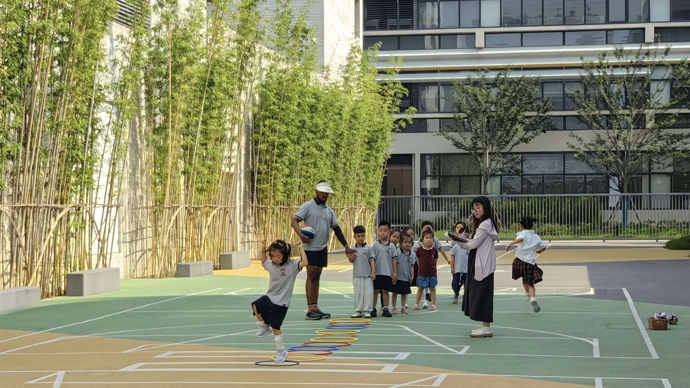
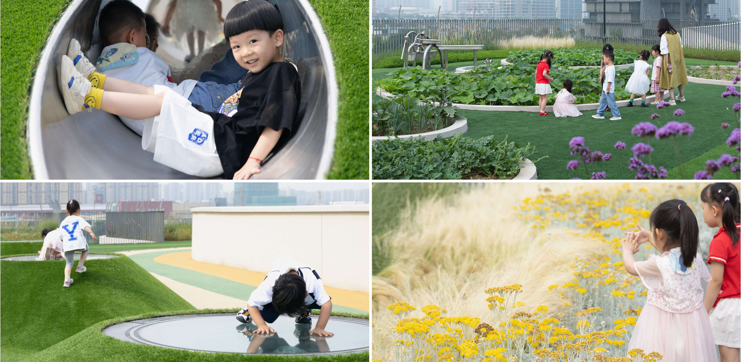
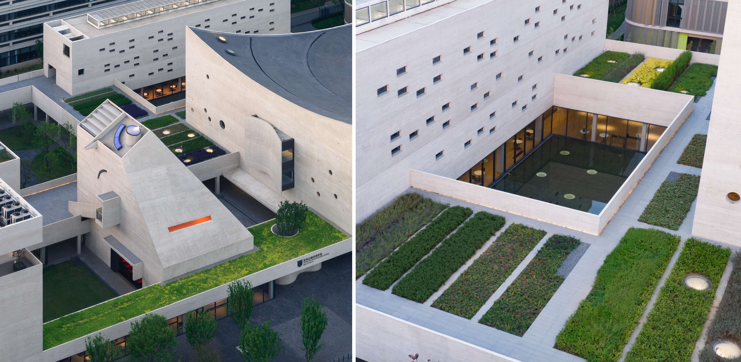
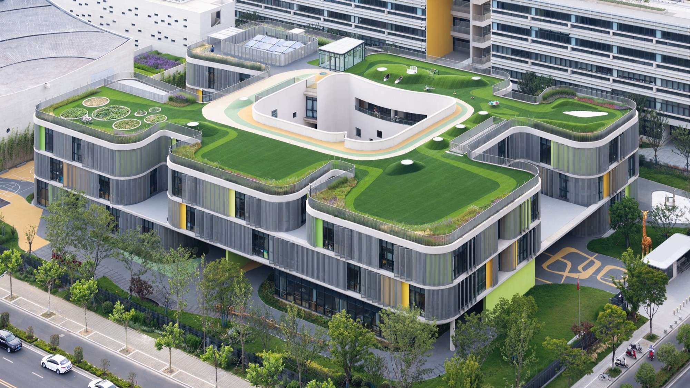
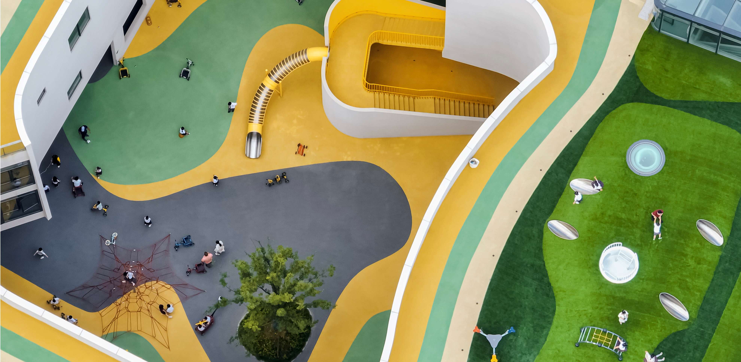
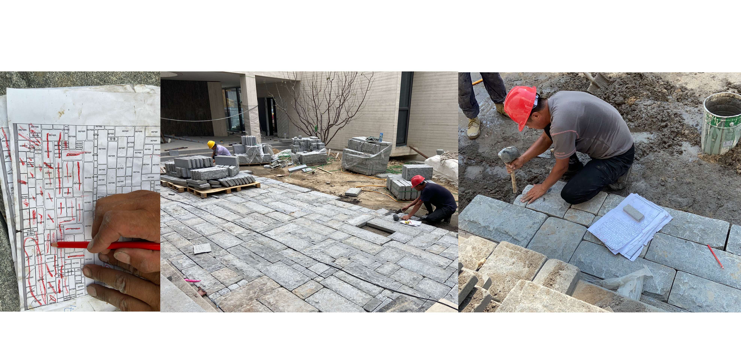
Suzhou Mountain Kingston School
Overview
As one of the most densely populated K-12 schools in Suzhou, landscape design optimizes limited space, enhances students’ well-being, and addresses climate-related challenges. The 5.2-hectare project maximizes indoor-outdoor connectivity through rooftop gardens, atrium gardens, courtyards, and corridors, integrating resilient landscape into the high-density campus. Inspired by Suzhou heritage, courtyards metaphorically represent both culture and nature. It explores a new school landscape model integrating sustainable growth, outdoor learning, and students’ well-being, responding to China’s rapid urbanization.
The design creates accessible atriums, corridors, and rooftops to provide a multi-sensory natural experience, helping students release stress and support mental restoration. The open frame structure of the 200m-long elementary and high school building allows natural ventilation and daylight maximization in the linear courtyard, where tree and bamboo groves create diverse experiences and minimize energy use. Despite the absence of air conditioning, this space remains comfortable and warmly embraced by students.
Inspired by Suzhou Gardens’ spatial strategy, four atrium gardens are embedded within Shanfeng Academy, which offers cultural and sports programs, including theater, gallery, library, sports center, dance and fitness rooms, swimming pool, and café. These gardens symbolize Suzhou’s four seasons, each infused with unique cultural and natural elements.
The Spring Garden exemplifies sustainable use of local materials and respect for site history. Breaking free from rigid corridor boundaries, recycled stone slabs introduce dynamic shifts in the landscape. Two apricot trees pay homage to “Confucius lecturing at the Apricot Altar,” offering a serene reading and leisure space. The water features in the Fall Garden blend natural changes with cultural significance. The fluctuation of water levels symbolizes the changing moon, allowing observers to perceive time and learn about the lunar calendar. When the pool is filled, it signifies the enchanting full moon of the Mid-Autumn Festival.
The project’s ingenuity shines through various details. For instance, the landscape pavement in the entrance plaza reinterprets Suzhou gardens’ "flower street paving" in a contemporary way. Mindful of Suzhou's rainy climate, designers incorporated overflow outlets and water dispersal features throughout the site. Geometrically crafted forms shape micro-scale "monolithic stones," enhancing the poetic charm of raindrops under eaves.
Rooftop gardens, beyond mitigating heat island effects, become resilient spaces serving students’ diverse needs. The layered landscape system retains stormwater and reduces runoff. Biodiversity and drought-tolerant plants create pollinator habitats and reduce irrigation needs. The kindergarten "Flower Field" serves as an interactive urban farming space, while the "Grassland" utilizes low-maintenance varieties for ecological performance. The high school rooftop weaves cultivation zones and recreation spaces, offering outdoor classrooms for students to explore native species and sustainability.
Design Criteria
- Highly Functional and Usable: The landscape design optimizes limited space in a high-density campus, creating rooftop gardens, atriums, courtyards, and corridors that enhance indoor-outdoor connectivity. The open-frame structure promotes natural ventilation and daylight, reducing energy consumption while providing comfortable learning environments.
- Thoughtful and Sensitive to its Context and Character: Inspired by Suzhou’s heritage, the design integrates traditional courtyard spatial strategies, symbolizing cultural and natural elements. The thoughtful placement of trees, bamboo groves, and water features reflects the historical and ecological significance of the region.
- Beautiful, Appealing Both Visually and to Other Senses: Four atrium gardens represent the seasons of Suzhou, enhancing aesthetic appeal and sensory experiences. Elements such as flowing water, apricot trees, and patterned pavement evoke poetic charm, reinforcing students’ connection to nature.
- Inclusively Designed and Accessible for All Users: The school’s landscape accommodates diverse needs by providing accessible atriums, corridors, and rooftop spaces. The kindergarten’s “Flower Field” serves as an interactive space for urban farming, fostering inclusivity and engagement across age groups.
- Has Overcome Site Challenges in an Innovative or Creative Way: Despite high density and spatial constraints, the design maximizes usable areas through multi-functional landscapes. Rooftop gardens mitigate heat island effects while retaining stormwater, reducing runoff, and integrating biodiversity. The absence of air conditioning is offset by efficient natural cooling strategies.
Sustainability Criteria
The Suzhou Mountain Kingston School project aligns with multiple United Nations Sustainable Development Goals (UNSDGs) through its innovative landscape design and educational approach:
Goal 3: Good Health and Well-Being
• The project enhances students' mental well-being by integrating multi-sensory natural experiences, stress-relief spaces, and outdoor learning environments.
• Atrium gardens and rooftop landscapes provide green spaces that foster relaxation and support mental restoration.
Goal 4: Quality Education
• The school's interactive landscapes—such as the kindergarten "Flower Field" and high school rooftop classrooms—support hands-on learning, sustainability awareness, and exploration of native species.
• The water theater and season-themed courtyards help students engage with cultural heritage, enriching their educational experience.
Goal 11: Sustainable Cities and Communities
• The high-density campus effectively utilizes space through rooftop gardens, courtyards, and atriums, creating a resilient urban school environment.
• The layered landscape retains stormwater, reduces runoff, and mitigates heat island effects, contributing to urban sustainability.
Goal 12: Responsible Consumption and Production
• The project emphasizes the use of recycled materials, including reclaimed stone slabs, demonstrating responsible resource management.
• Drought-tolerant plants and urban farming initiatives reduce water consumption and encourage food production on-site.
Goal 13: Climate Action
• Natural ventilation, passive cooling, and tree/bamboo groves help minimize energy use, reducing reliance on air conditioning.
• The green infrastructure promotes climate resilience, supporting biodiversity and reducing environmental impact.
Through thoughtful integration of ecological, cultural, and educational elements, this project showcases how landscape architecture can drive sustainable development
