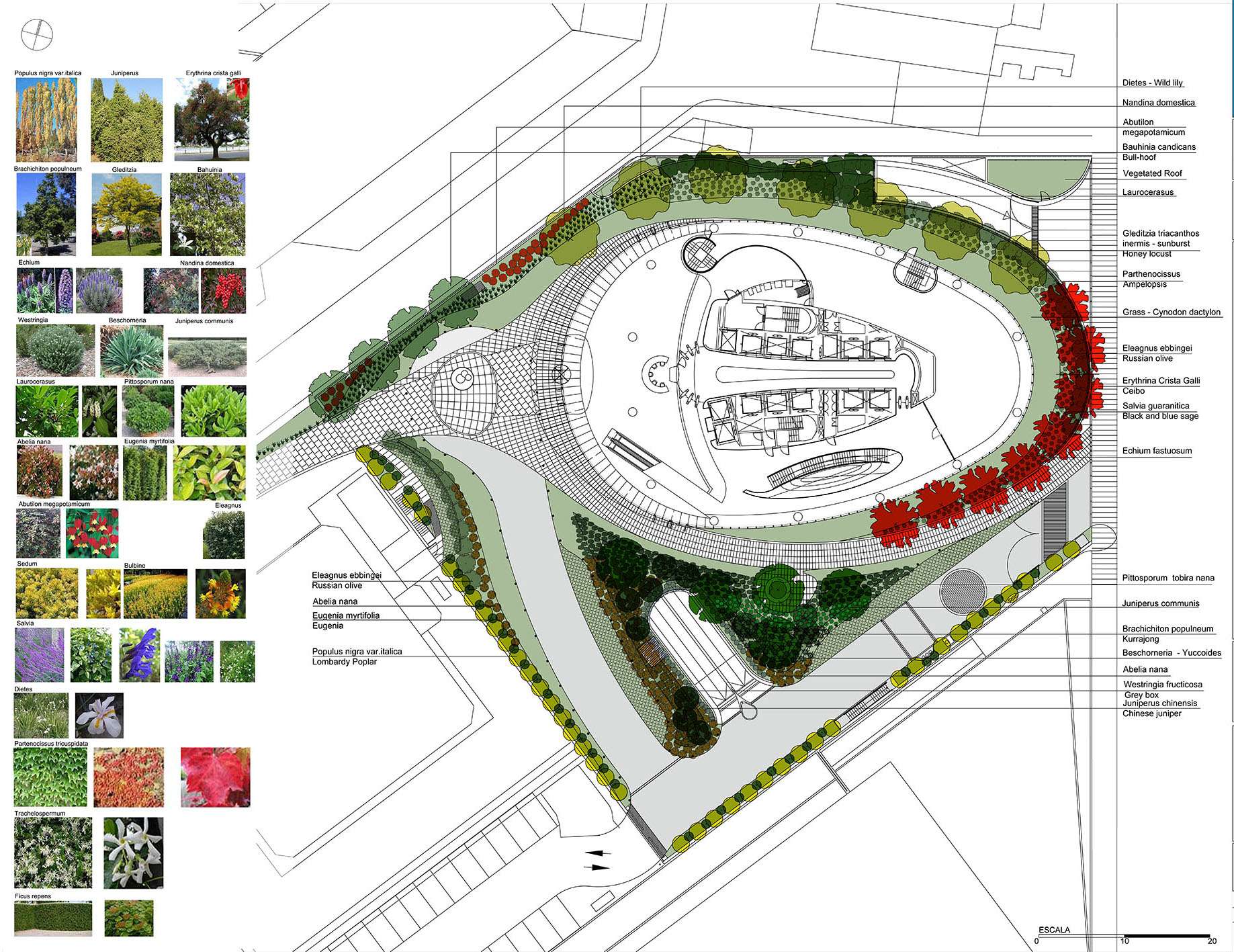

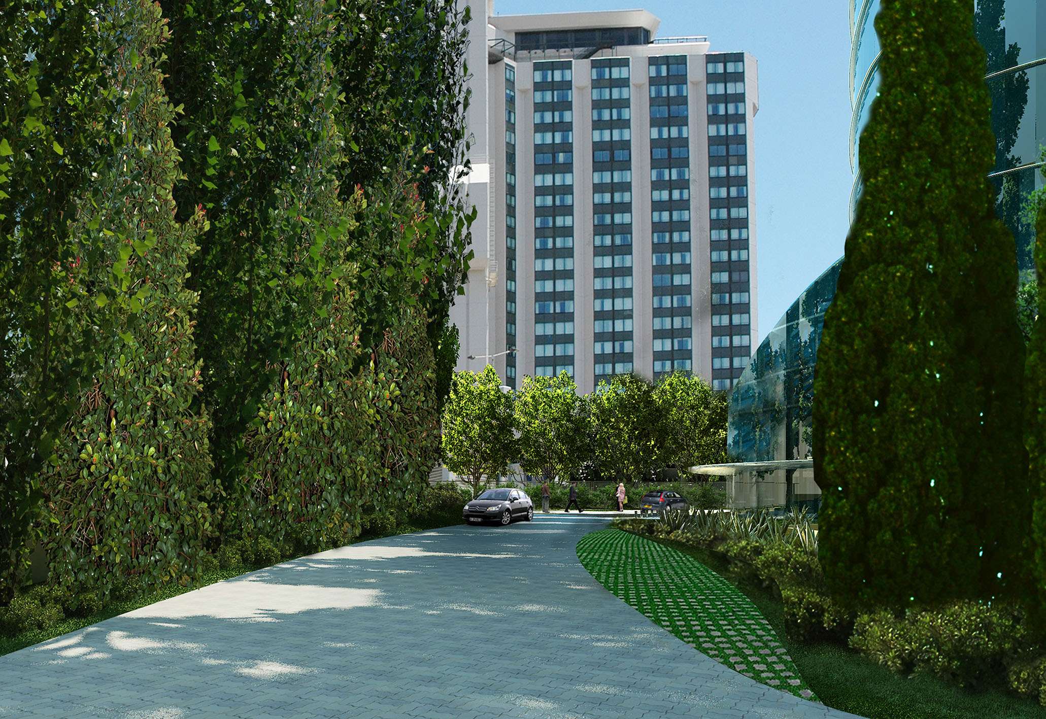
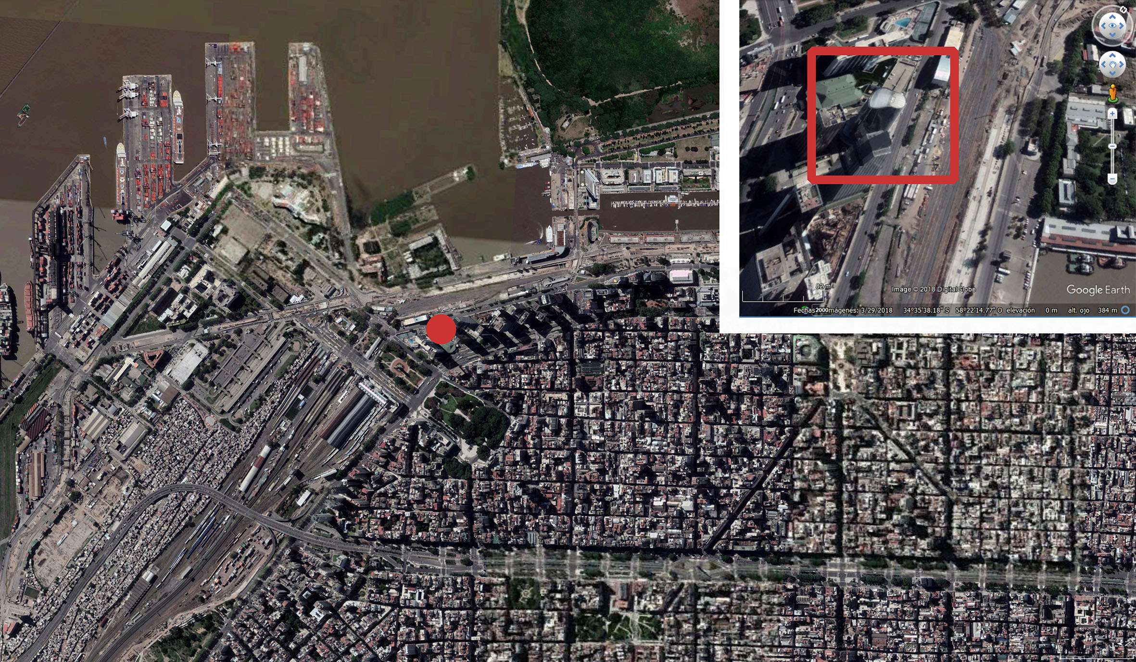
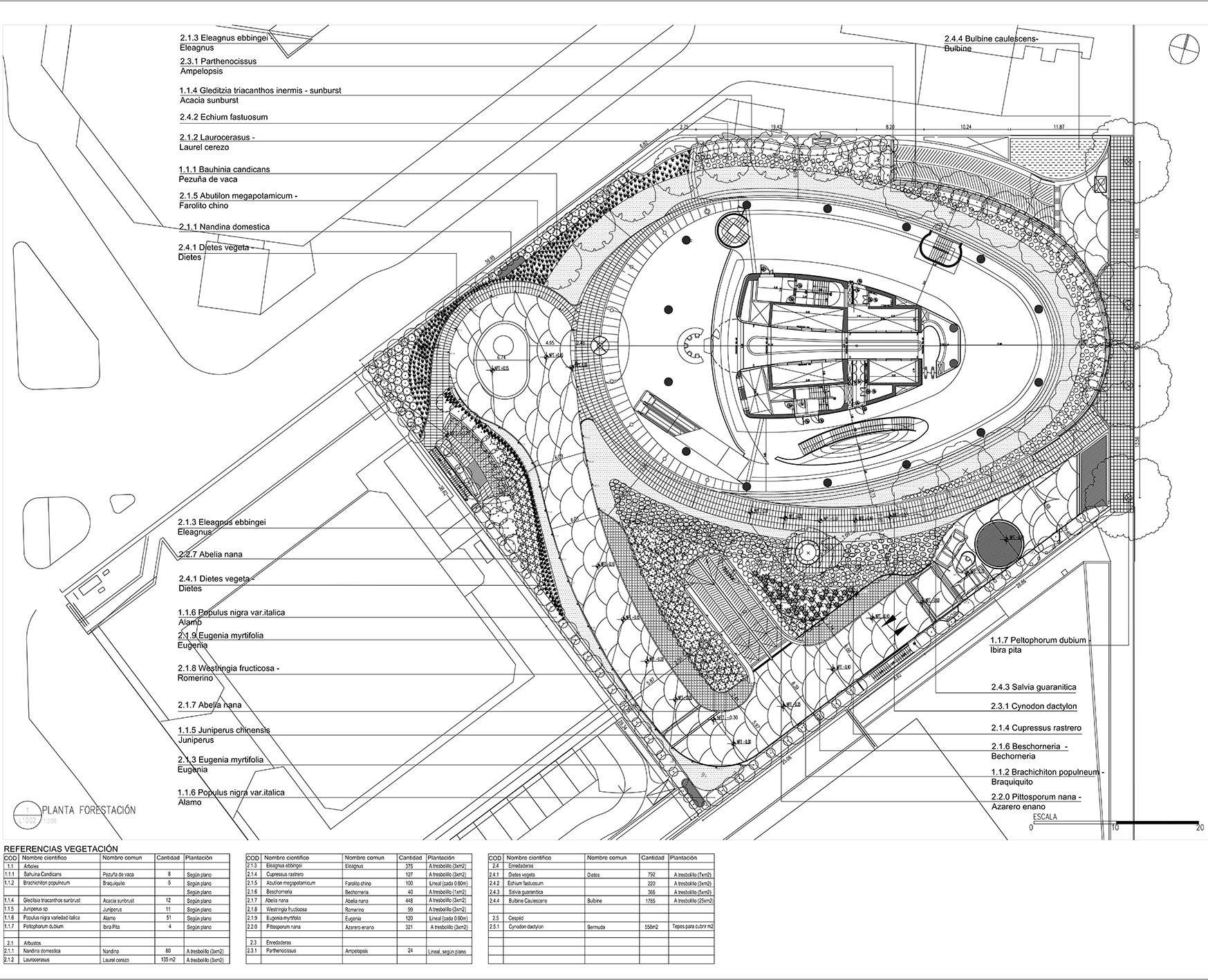
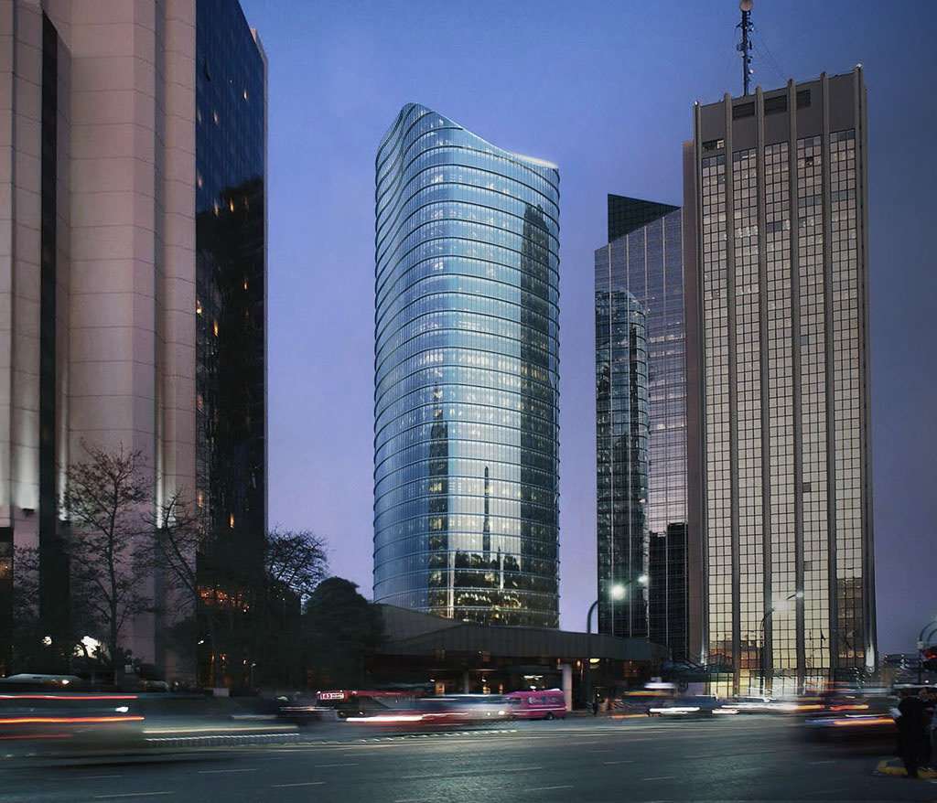
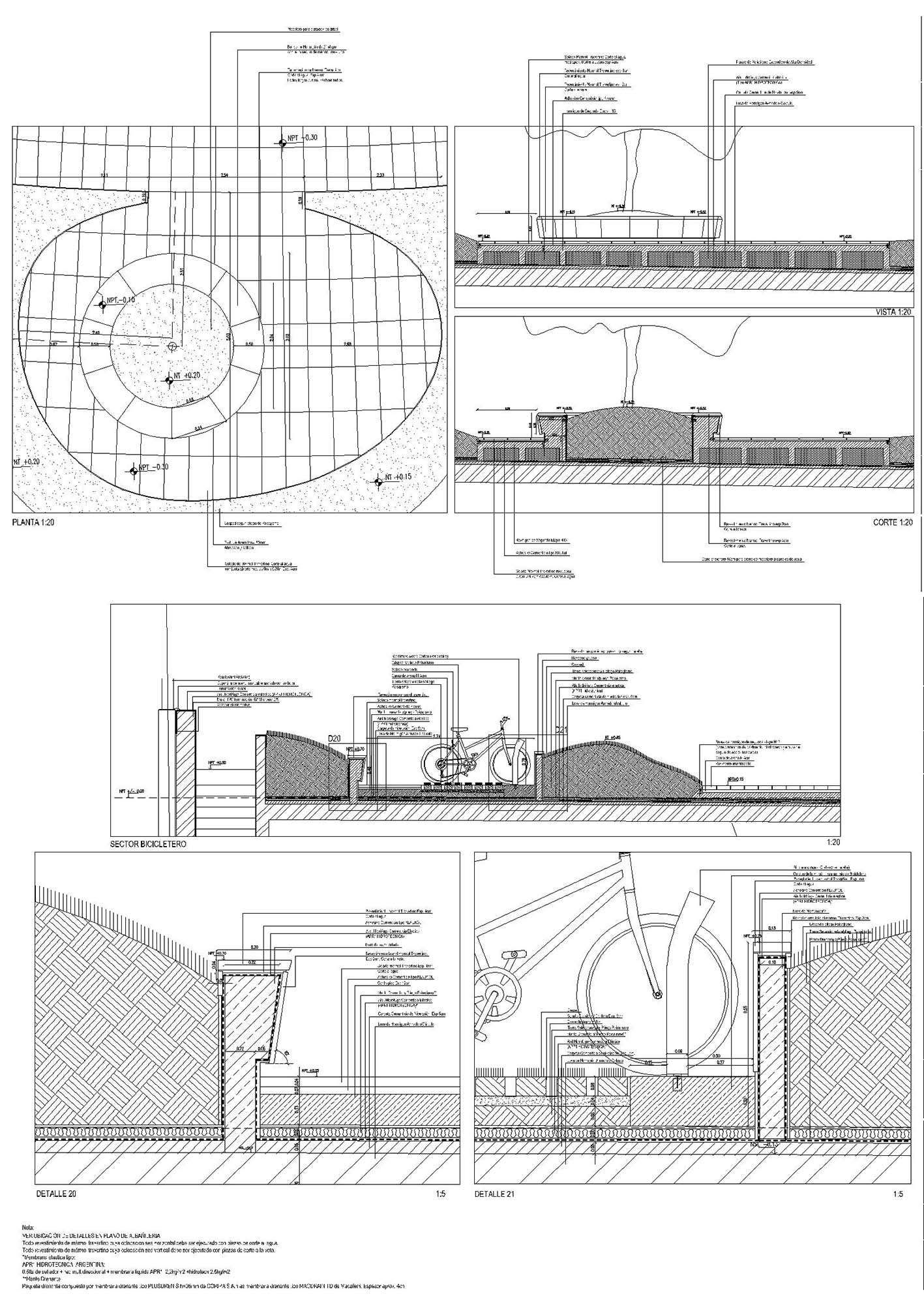
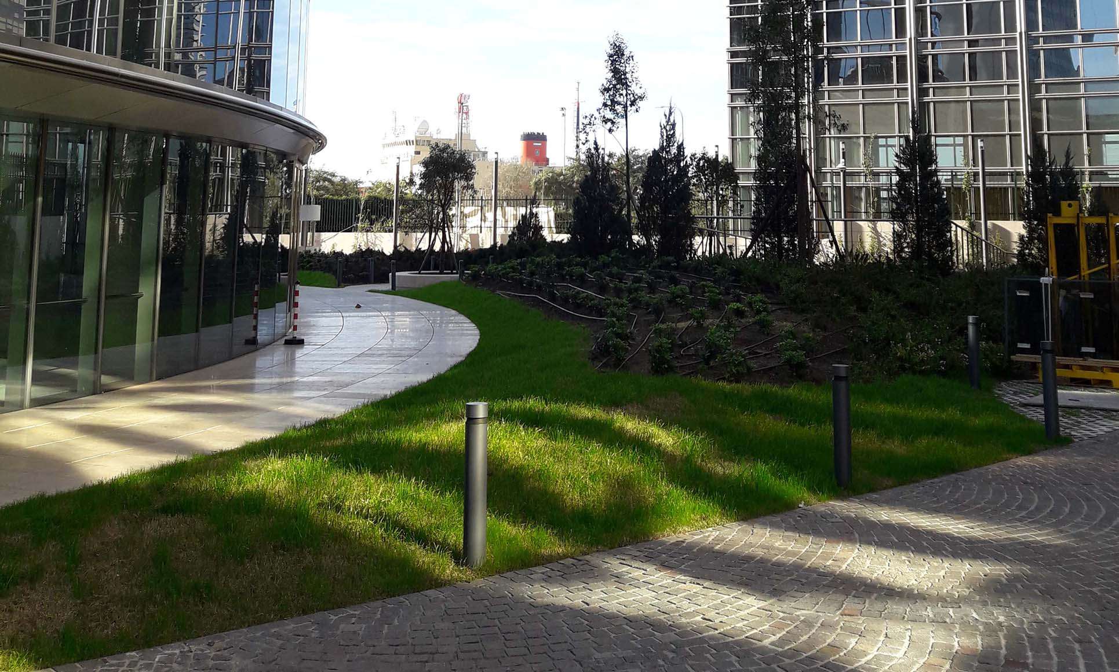
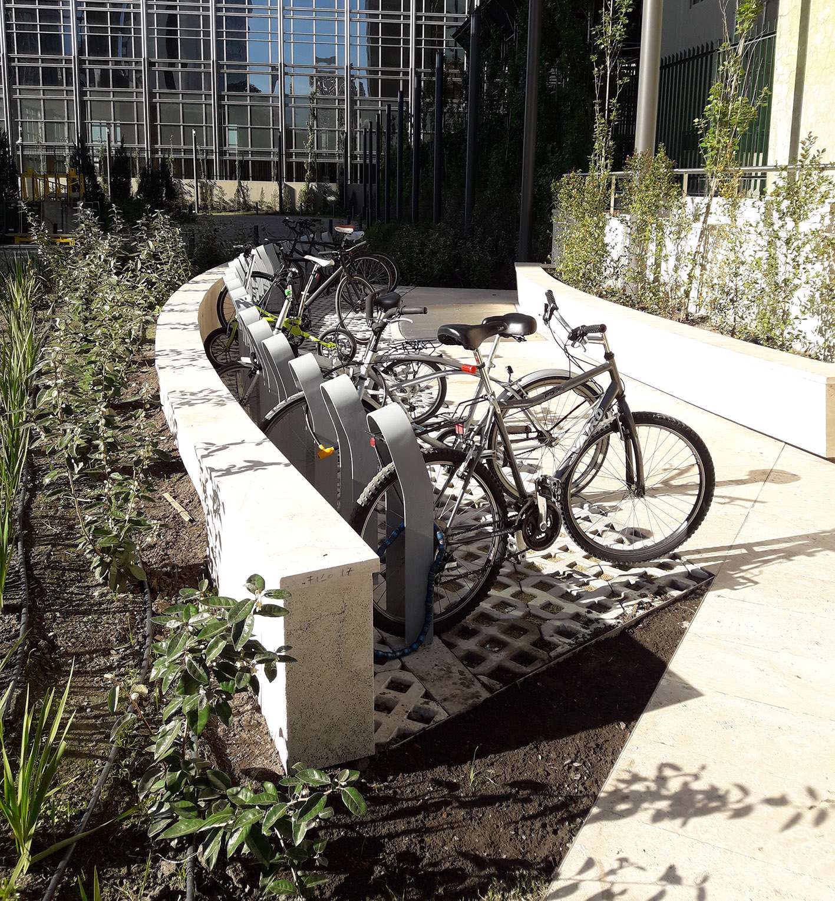
TORRE BANCO MACRO
Headquarters & Office Buildings (INGLÉS)
Torre Banco Macro
This 30-story headquarters for Banco Macro is a corporate high-rise building designed by the internationally recognized architect, César Pelli - PCP & partners. It was built on one of the last vacant lots of Catalinas Norte, a prominent business district in downtown Buenos Aires.
In this particular project, the inclusion of landscape design had a profound impact on the process. The building was not seen as an invasion of the landscape but as a vital extension of it. For us landscape does not necessarily presuppose working with trees and plants but is a question of articulating the relationship between indoor and outdoor space.
For that reason, we participate in the tasks of designing the exteriors as a whole, from the preliminary draft onwards, having within our contract both the selection of external materials and urban equipment within Leed Platinum standards.
The project process was developed in close relationship with the intervening disciplines; it is so that all the details of construction were executed as an integral form of interdisciplinary work.
The particular location facing the river, imposed climatic guidelines to the project generating internal wind barriers to reduce the venturi effect produced by the proximity of the towers and the prevailing winds, giving a dense system of shrub vegetation in support of a tree structure according to the place.
The topographical landscapes are seamlessly integrated with the imposing architectural façade and enveloping canopy form, blurring the interface between public and private, active and passive.
Vegetation is mainly located in bands, providing an element of continuity between the access road and the building access. This play of different levels, reinforced by the design and layout of its paving, allows fences and barriers to be hidden from the immediate view.
Comitente / Propietario: Banco Macro S.A.
Desarrolladora inmobiliaria: Vizora Desarrollos Inmobiliarios S.A.
Gerencia de Proyecto y Construcción: G3M S.A.
Diseño envolvente y núcleo: Estudio Pelli Clark Pelli Architects (PCPA)
Arquitecto Local: Estudio Gonzalo Suárez Aboy y Asociados. (GSA)
Proyecto de Paisajismo: Estudio MX Paisaje- Florencia Marinot - Arq. Eugenio Xaus
Colaboradores: Mario Gagliano, Marina Hurst, Juan Jose Iriarte.
Leed: Sofia Pasman
Imágenes: Atilio Pientimali
