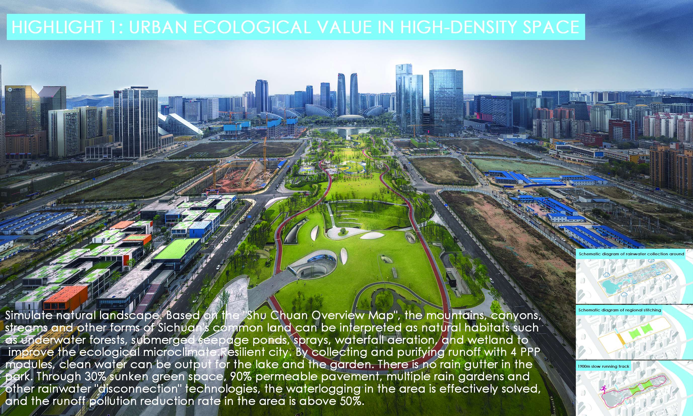
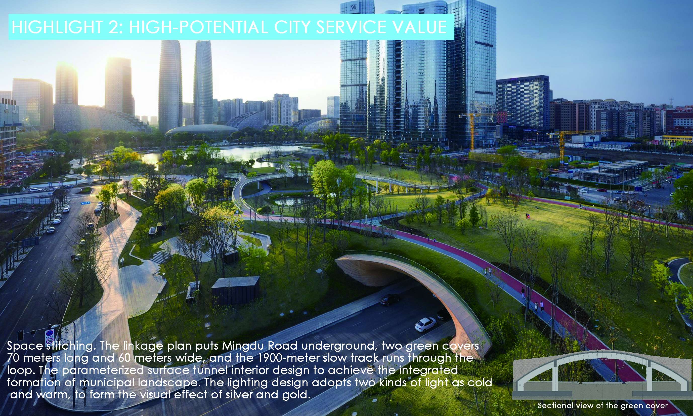
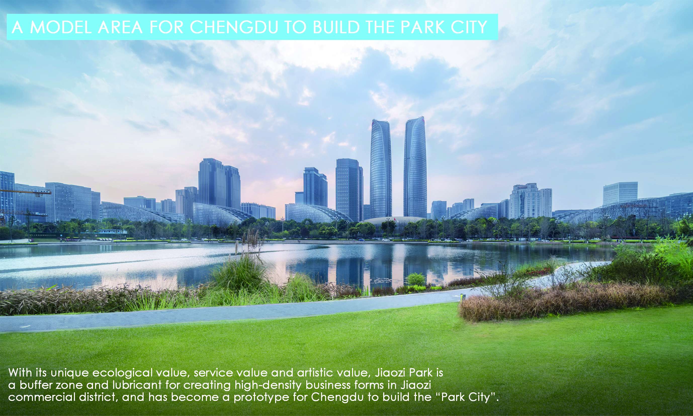
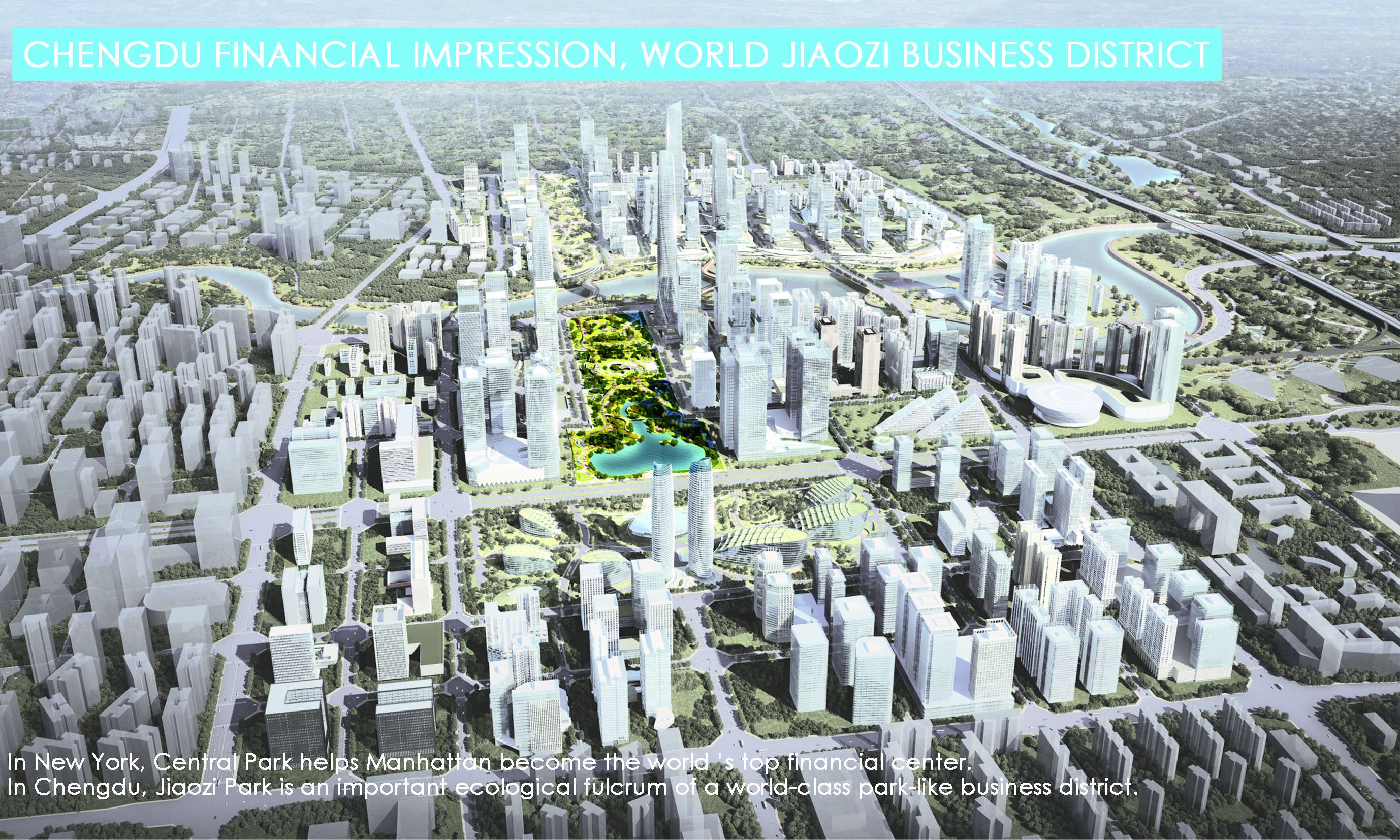
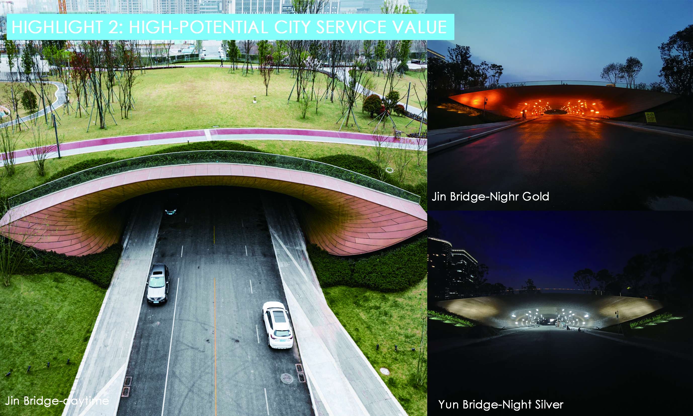
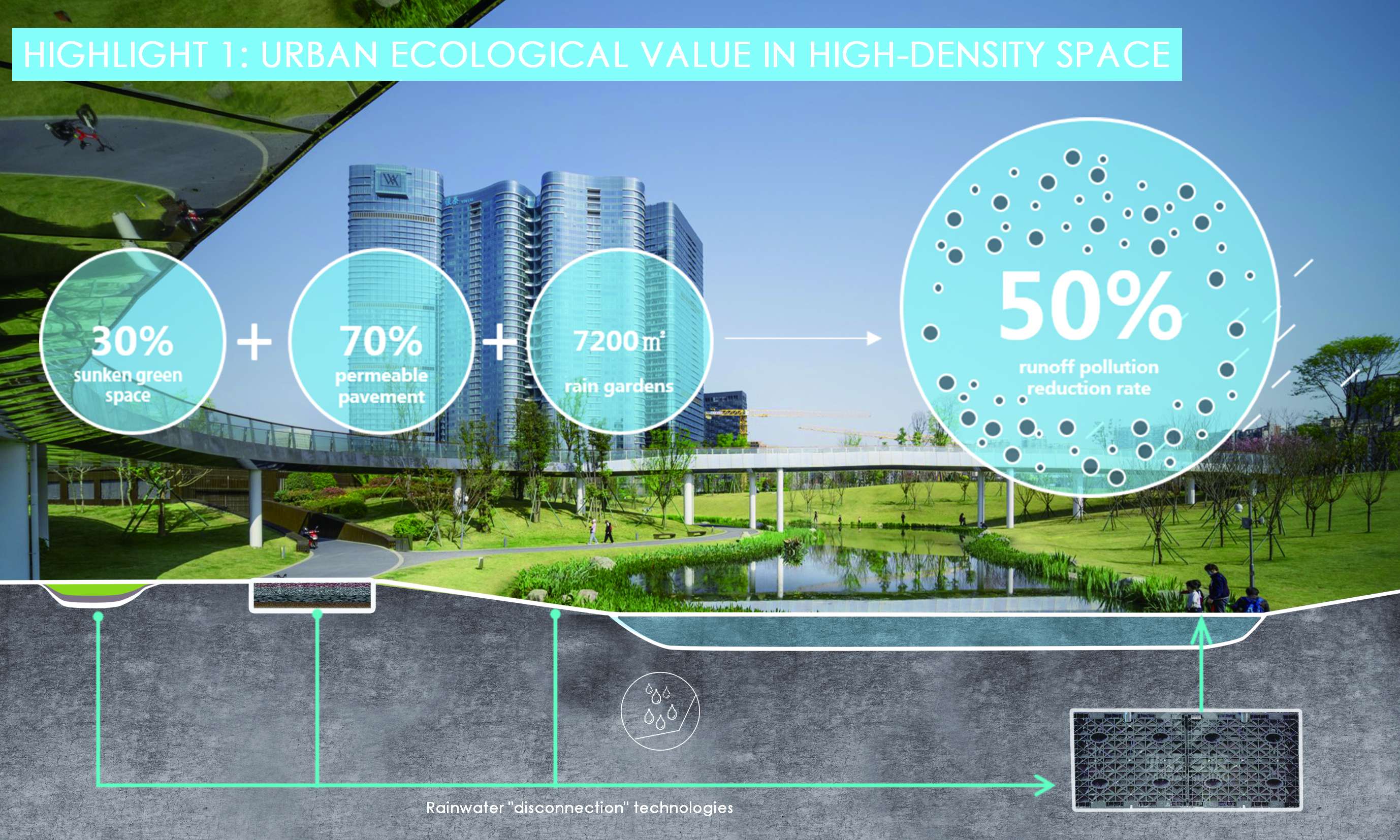
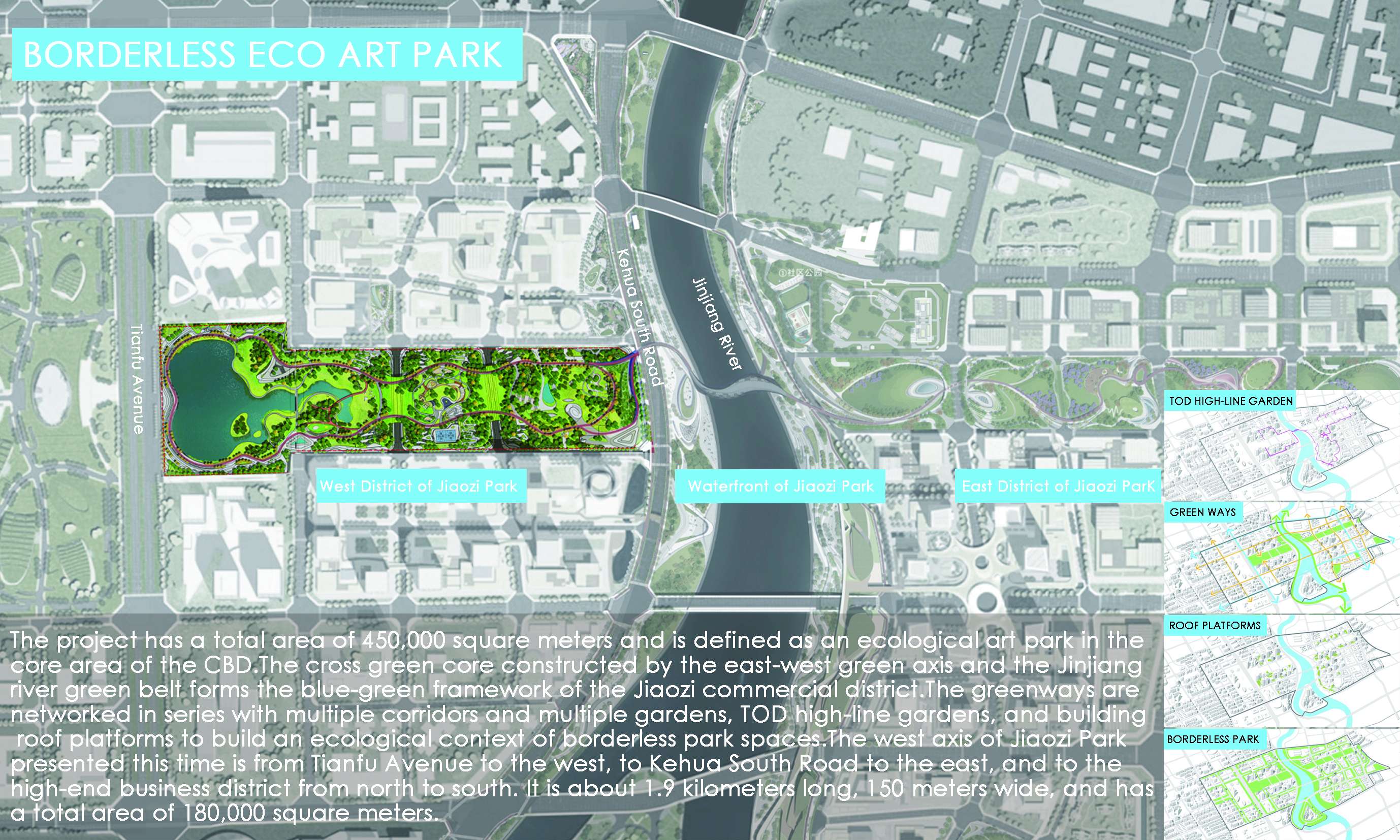
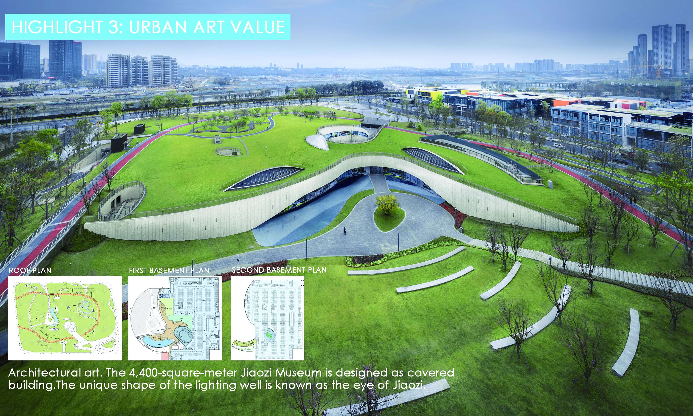
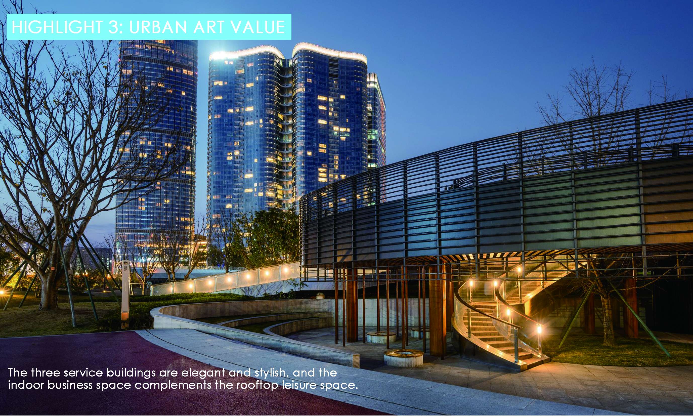
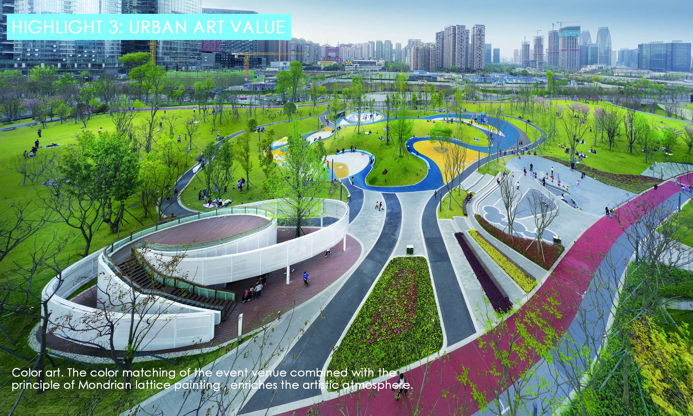
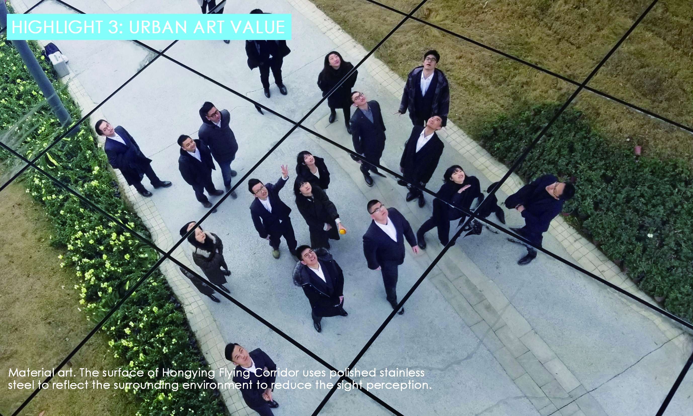
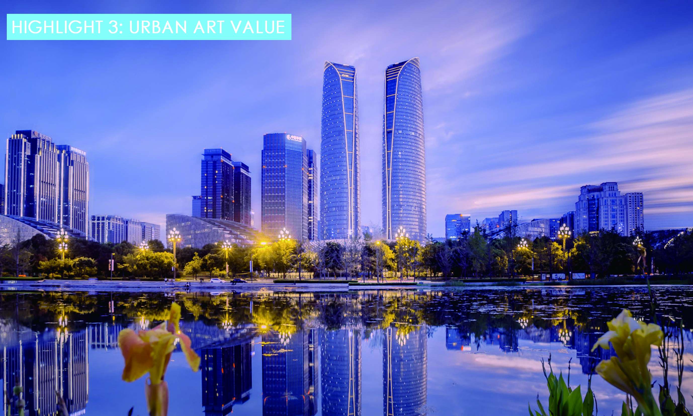
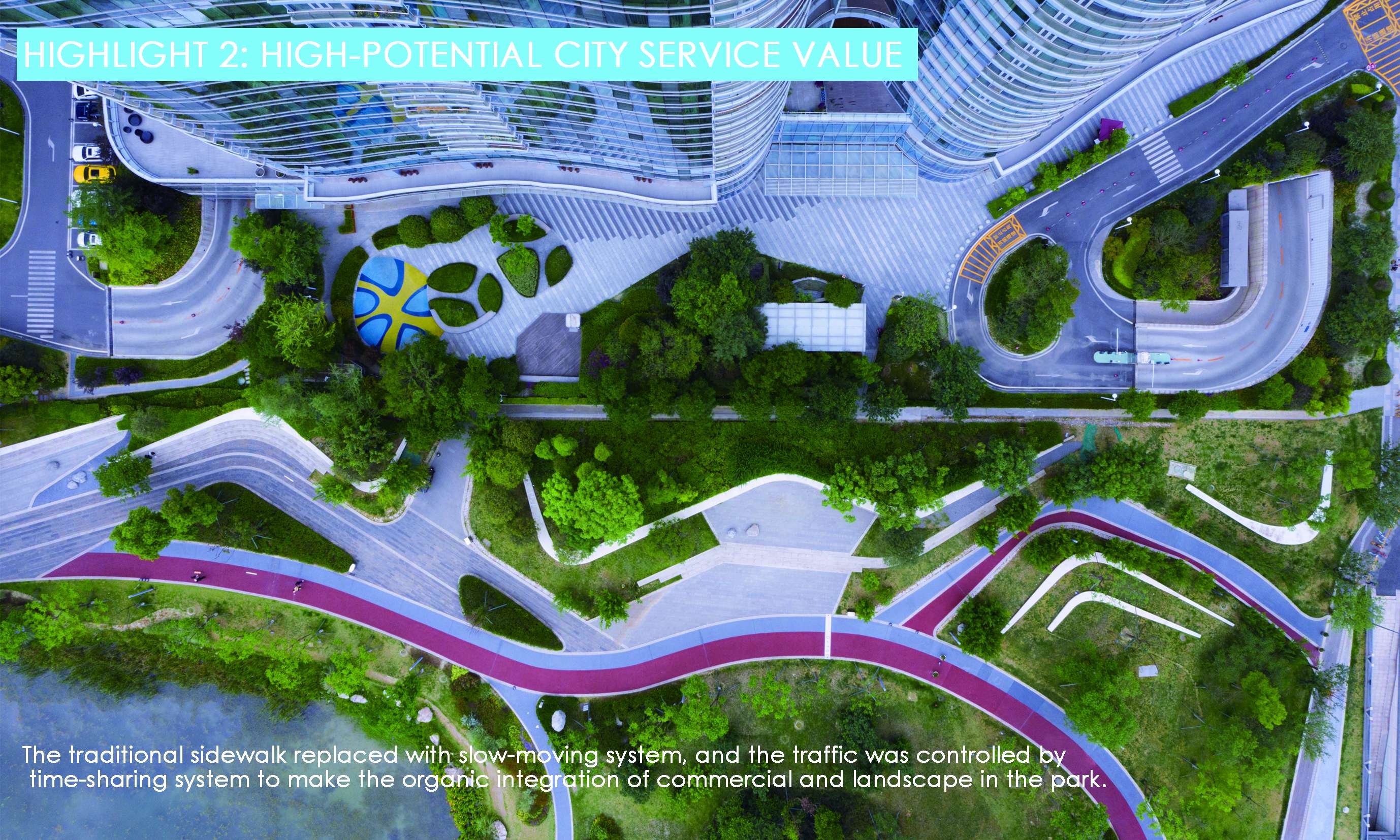
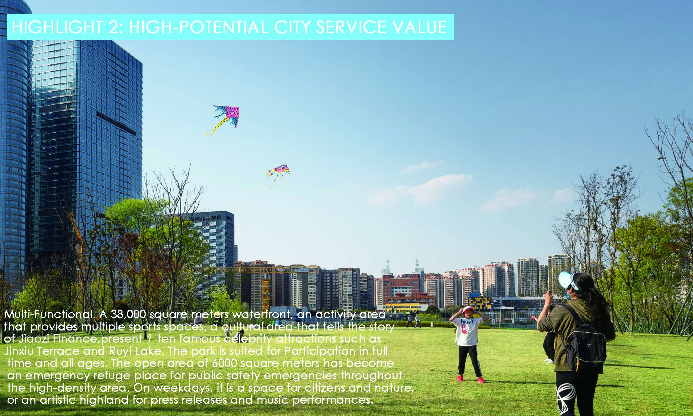
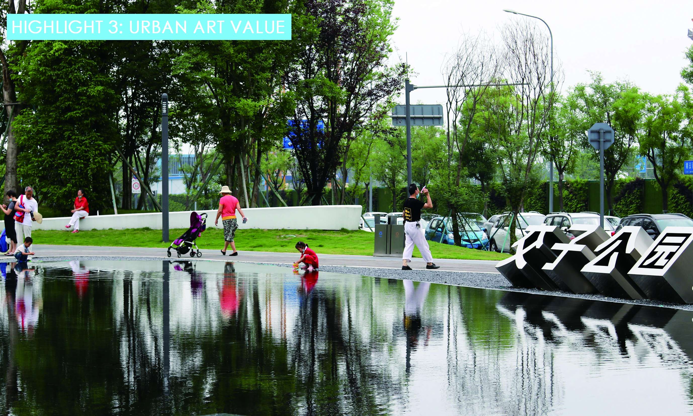
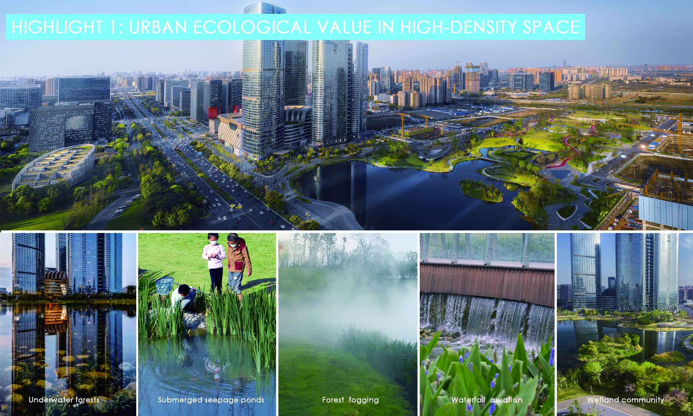
West District of Jiaozi Park, Chengdu Financial City
成都金融总部商务区三期 基础设施建设工程(河西片区)景观设计
West District of Jiaozi Park, Chengdu Financial City
In New York, Central Park helps Manhattan become the world ’s top financial center.
In Chengdu, Jiaozi Park is an important ecological fulcrum of a world-class park-like business district.
The project has a total area of 450,000 square meters and is defined as an ecological art park in the core area of the CBD.The cross green core constructed by the east-west green axis and the Jinjiang river green belt forms the blue-green framework of the Jiaozi commercial district.The greenways are networked in series with multiple corridors and multiple gardens, TOD high-line gardens, and building roof platforms to build an ecological context of borderless park spaces.
The west axis of Jiaozi Park presented this time is from Tianfu Avenue to the west, to Kehua South Road to the east, and to the high-end business district from north to south. It is about 1.9 kilometers long, 150 meters wide, and has a total area of 180,000 square meters. It has the following three major engineering highlights
Highlight 1: Urban ecological value in high-density space
Simulate natural landscape.
Based on the "Shu Chuan Overview Map", the mountains, canyons, streams and other forms of Sichuan's common land can be interpreted as natural habitats such as underwater forests, submerged seepage ponds, sprays, waterfall aeration, and wetland to improve the ecological microclimate.
Resilient city.
By collecting and purifying runoff with 4 PPP modules, clean water can be output for the lake and the garden. There is no rain gutter in the park. Through 30% sunken green space, 90% permeable pavement, multiple rain gardens and other rainwater "disconnection" technologies, the waterlogging in the area is effectively solved, and the runoff pollution reduction rate in the area is above 50%.
Highlight 2: High-potential city service value
Space stitching.
The linkage plan puts Mingdu Road underground, two green covers 70 meters long and 60 meters wide, and the 1900-meter slow track runs through the loop. The parameterized surface tunnel interior design to achieve the integrated formation of municipal landscape. The lighting design adopts two kinds of light as cold and warm, to form the visual effect of silver and gold. The traditional sidewalk replaced with slow-moving system, and the traffic was controlled by time-sharing system to make the organic integration of commercial and landscape in the park.
Multi-Functional.
A 38,000 square meters waterfront, an activity area that provides multiple sports spaces, a cultural area that tells the story of Jiaozi Finance,present ?ten famous celebrity attractions such as Jinxiu Terrace and Ruyi Lake. The park is suited for Participation in full time and all ages. The open area of 6000 square meters has become an emergency refuge place for public safety emergencies throughout the high-density area. On weekdays, it is a space for citizens and nature, or an artistic highland for press releases and music performances.
Highlight 3: Urban art value.
Architectural art.
The 4,400-square-meter Jiaozi Museum is designed as covered building.The unique shape of the lighting well is known as the eye of Jiaozi; the three service buildings are elegant and stylish, and the indoor business space complements the rooftop leisure space.
Color art.
The color matching of the event venue combined with the principle of Mondrian lattice painting , enriches the artistic atmosphere.
Material art.
The surface of Hongying Flying Corridor uses polished stainless steel to reflect the surrounding environment to reduce the sight perception.
With its unique ecological value, service value and artistic value, Jiaozi Park is a buffer zone and lubricant for creating high-density business forms in Jiaozi commercial district, and has become a prototype for Chengdu to build the “Park City”.
