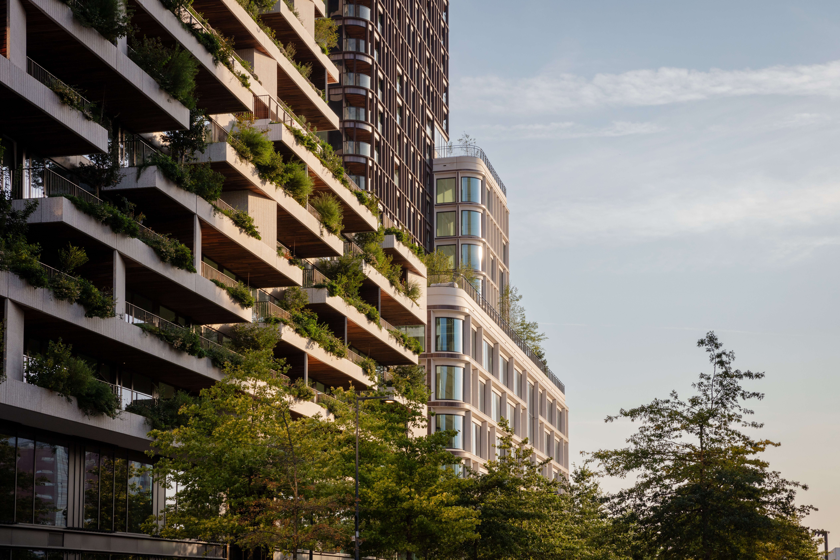
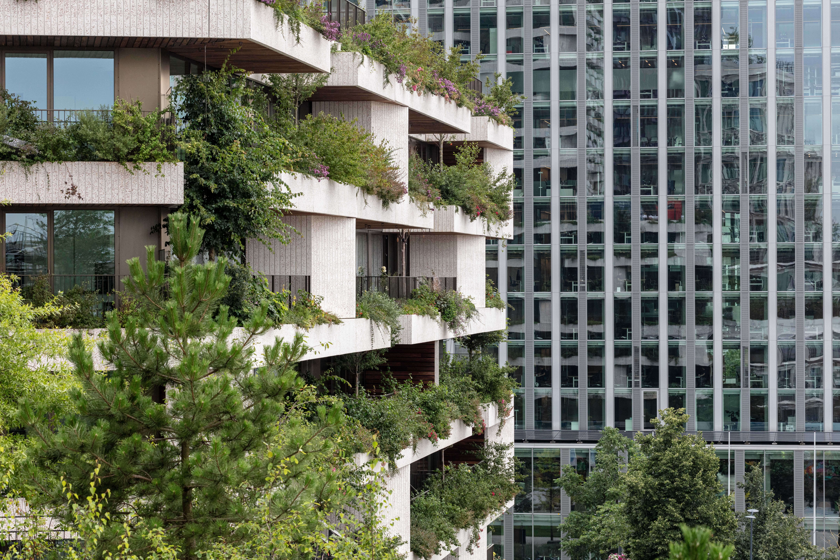
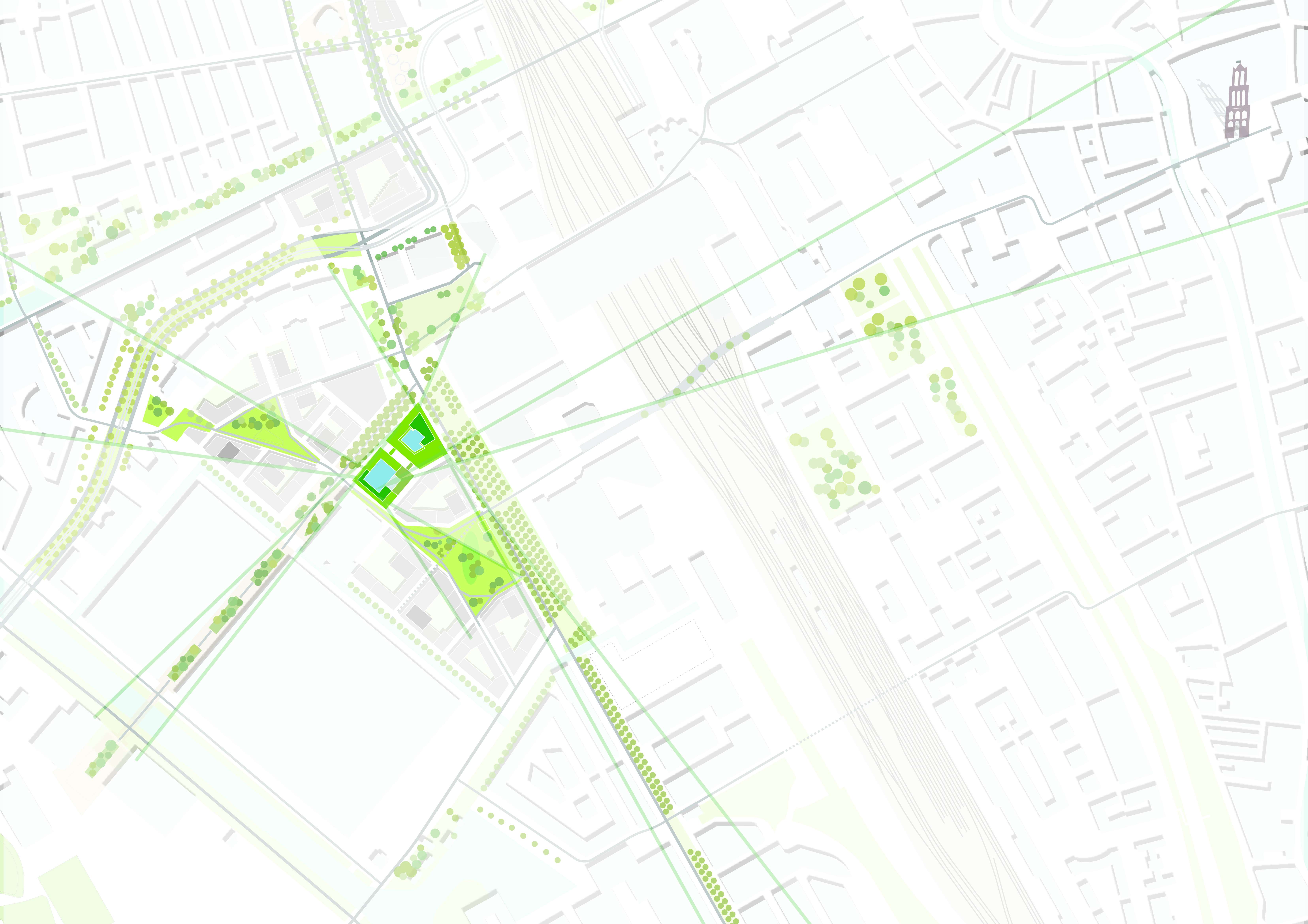
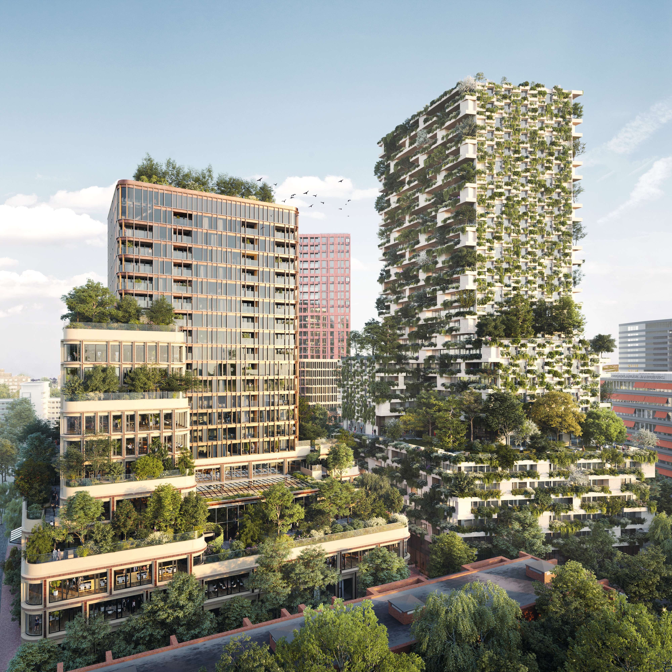
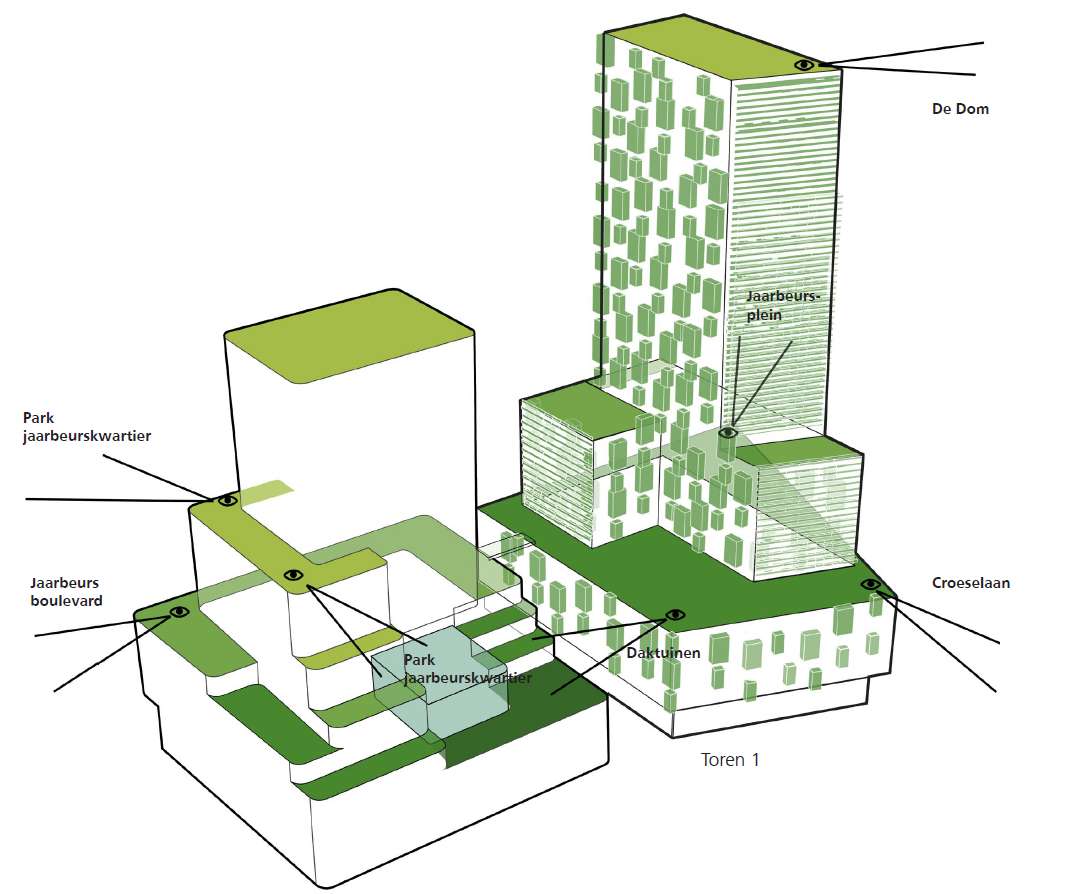
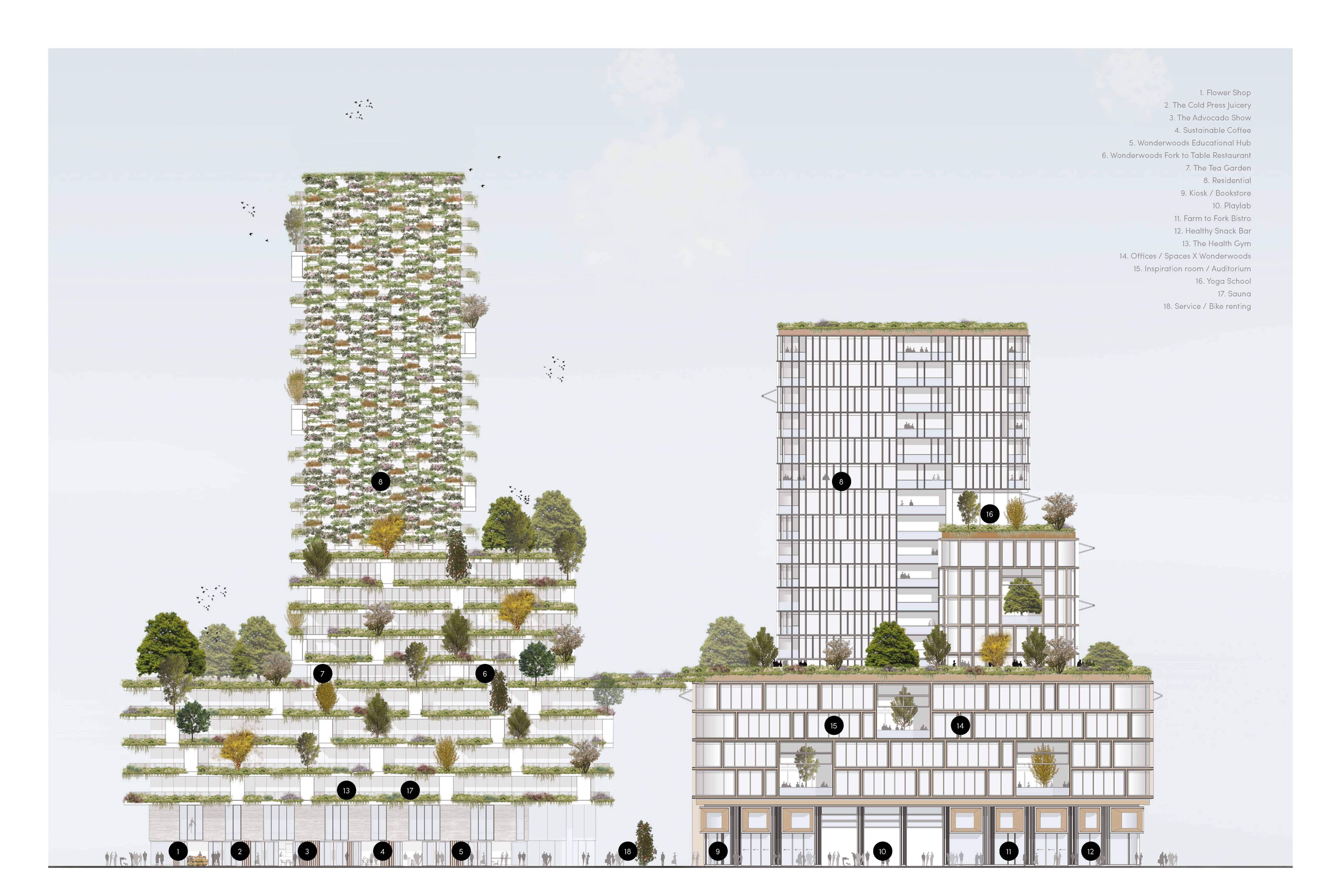
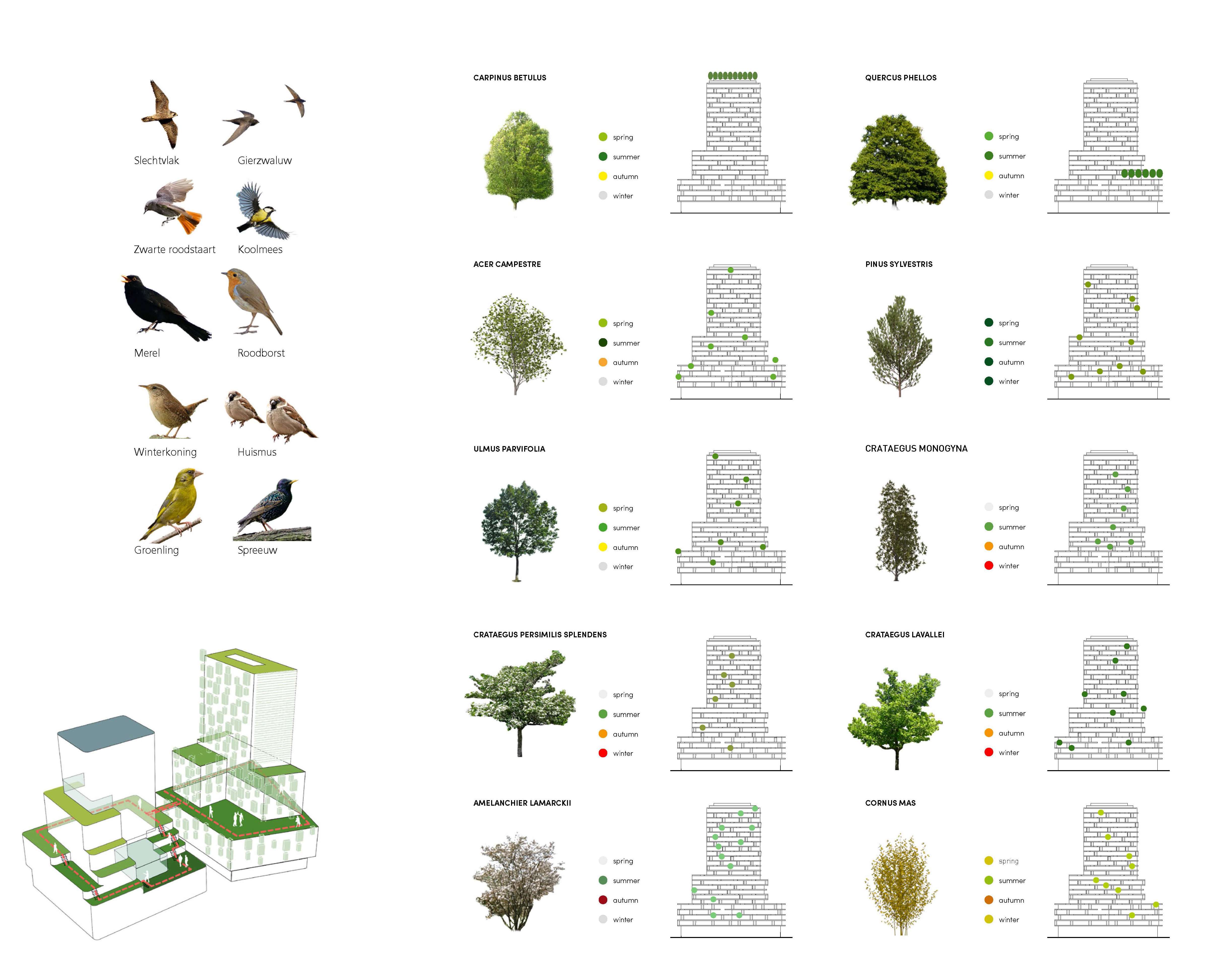
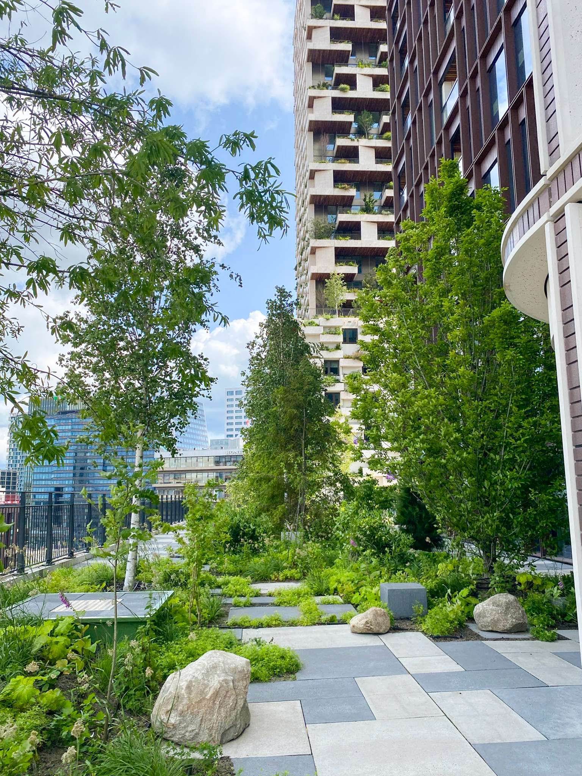
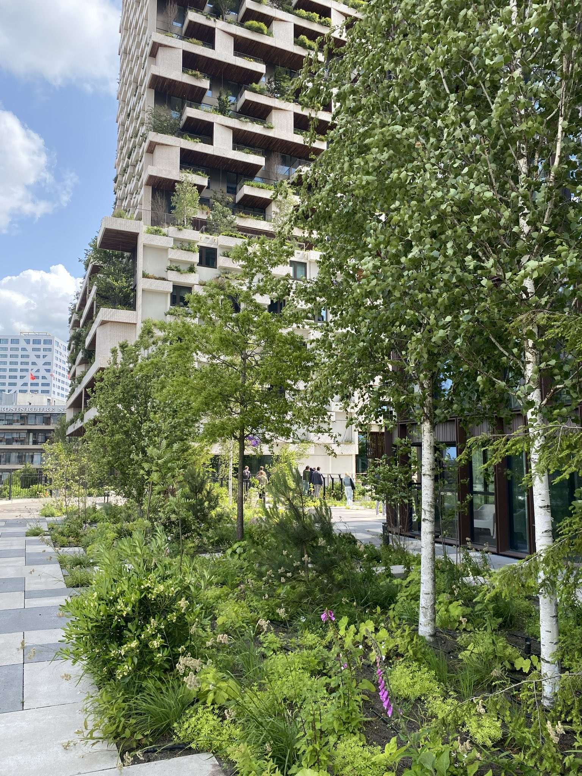
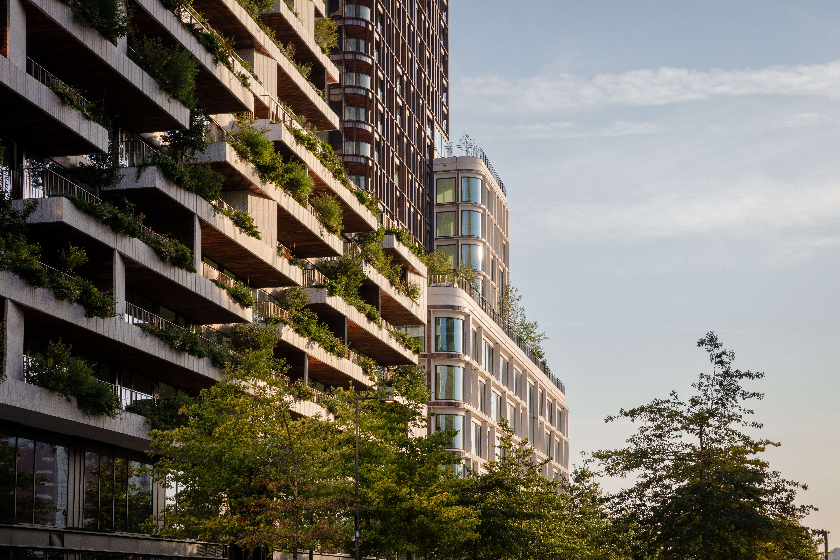
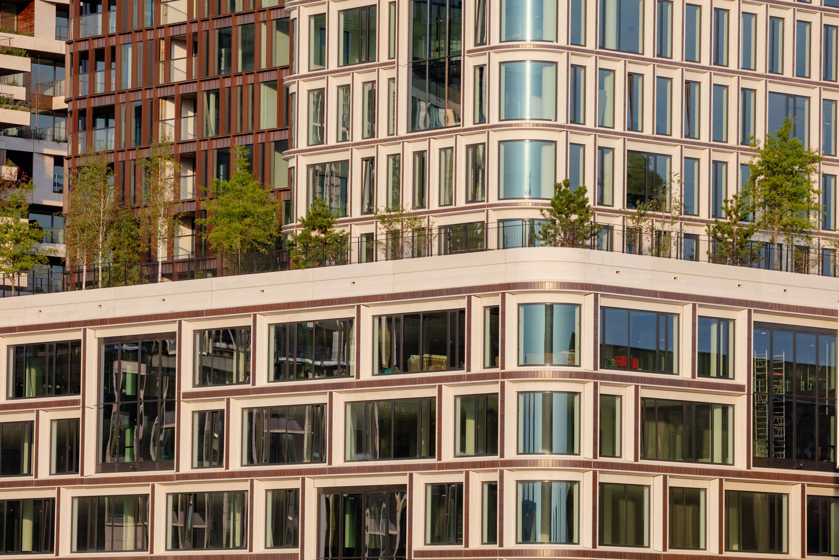
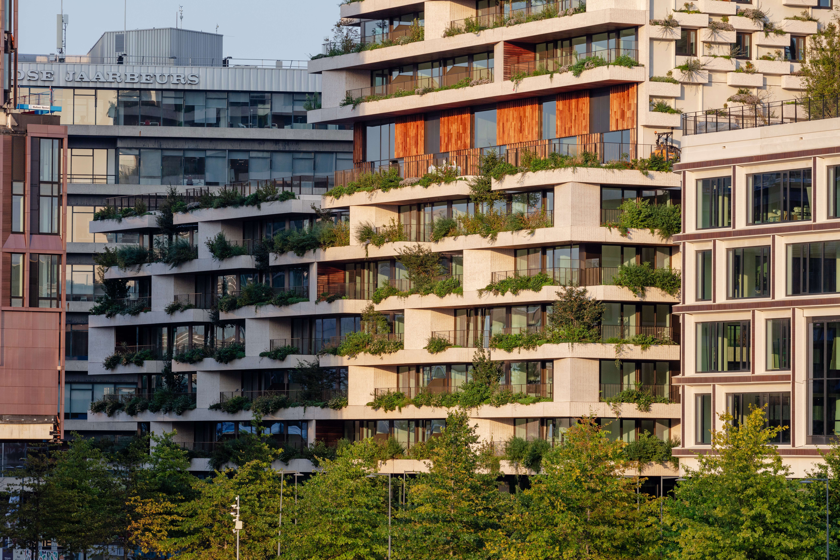
Wonderwoods
Arcadis
Wonderwoods
>> Set the scene
In 2030 the city of Utrecht will surpass the border of 400,000 inhabitants. The growth will mainly be concentrated in the city centre. The city government aims for a healthy, sustainable and liveable future. The Healthy Urban Quarter - located near the Jaarbeurs - is the first zoning plan in which the city’s ambitions for healthy
urban living has been extensively implemented. For one of the icons in this area, the project Wonderwoods, we created the landscape design.
>> The journey
The Wonderwoods plan comprises two towers of 90 and 70 metres high in which there is room for living, working, relaxation and entertainment. ‘Nature’ and ‘brick’ are
interwoven here in a unique design. The tallest tower - designed by architect Stefano Boeri known for the Bosco Verticale in Milan - is a vertical forest with plants on the balconies and on the facade. The tower of MVSA Architects has characteristic curves, various roof gardens and lots of green on the inside. “The Wonderwoods plan is an asset to the city. There will be two unique residential towers that radiate the green, healthy and sustainable urbanisation that we so much want in Utrecht and that will set the tone for the new Beurskwartier”.(Alderman Victor Everhardt) In close cooperation with the architects, we designed the roof gardens, the facade greenery, and the inner gardens of Wonderwoods. The design of the gardens is inspired by the nature of the Utrechtse Heuvelrug. The trees and plants on, in and around the towers improve the air quality in the heart of the city and muffle the city noise.
>> The result
The result of our design for Wonderwoods is that people can live and work in the middle of the city while being surrounded by greenery. In this way, we contribute to a healthy and happy life in the busy city centre.
