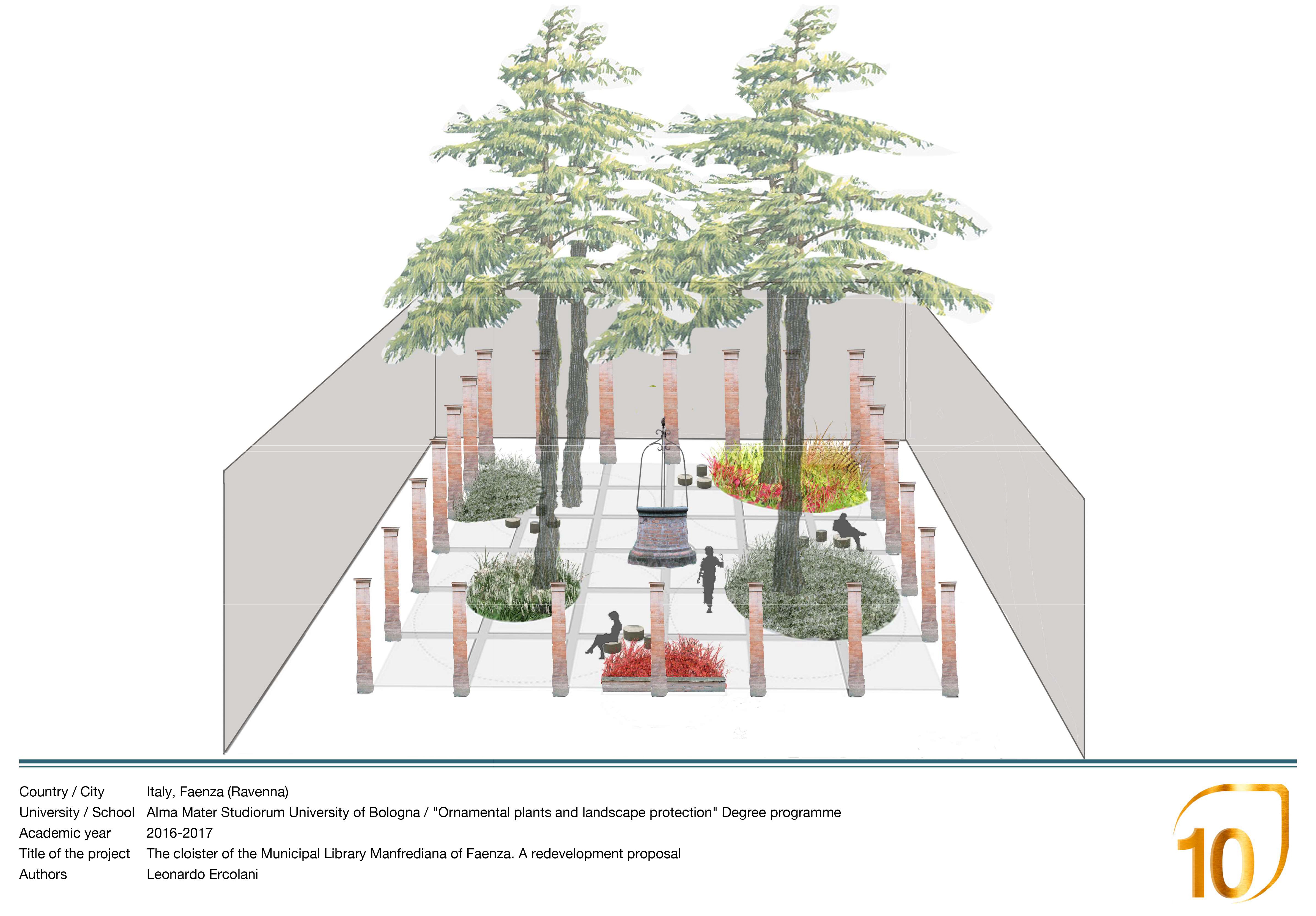
The cloister of the Municipal Library Manfrediana of Faenza. A redevelopment proposal
Three-year thesis
Alma Mater Studiorum University of Bologna
The project proposes the redevelopment of the cloister of the Manfrediana Municipal Library in Faenza; this will and necessity arise from the total state of abandonment in which space is located today, which prevents the use of one of the city's most beautiful cloisters.
The design idea arises from the study of the characteristics of the medieval cloister and reinterprets them in a modern key, combining inert materials and perennial herbaceous and designing a space that is totally usable and pleasant to live.
The design of the ground is inspired by the geometry and rhythm of the existing side galleries, designing a checkered floor highlighted by the use of Luserna stone in two different shades of grey. This regular structure is interrupted by the insertion of a new curvilinear figure that draws five flower beds each of which has different dimensions to allow the total usability of the space on all sides of the galleries.
In the flower beds are planted perennial herbaceous from shade: Iris japonica, Liriope muscari 'Manroe White' and Heuchera 'Peach Crisp' respectively in the flower beds 2 and 5, 4, 3; in the flower bed 1, which has larger dimensions, will be planted Dryopteris erythrosora, Hakonekloa macra 'Aureola' and Heachera 'Havana' creating a play of different heights, colours and textures.
The LED lighting will be inserted inside the flowerbeds, to underline the curvilinear design. The same design is also taken from the furniture elements, of circular form in cement, positioned in different points of the cloister space.
