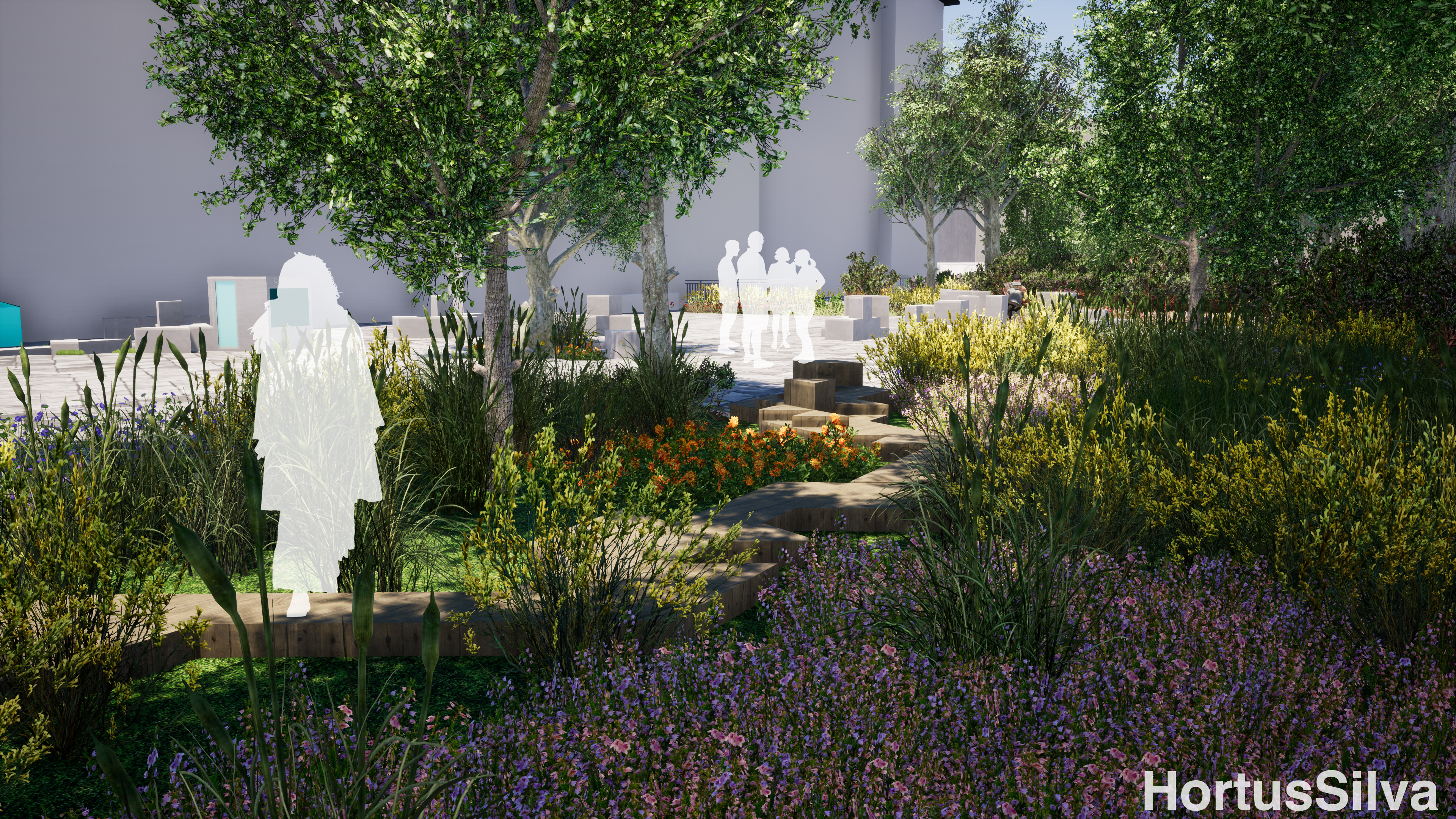
HortusSilva
Urban Design with Design Studio
University of Trento
The project area is located in the historical center of Trento, a public space related to the University buildings but not very popular among students. The two spaces, the back of the faculty of sociology and the internal court of the faculty of economics, are used as parking the first one and as place of passage the second one. First of all, a historical analysis of the area was made: the faculty of economics was a bacological institute and in the internal court there was a public basin for laundry ladies; behind the courtyard of sociology there was an orangery and nurseries with fruit trees. We focused on the perceptive system of the cognitive framework, with reference to the model of Kevin Lynch regarding the legibility of the place: the two spaces are closed in themselves and not very permeable to the urban fabric that surrounds them. Through a series of interviews, citizenship and student proposals were collected to gather common needs; it is our intention to recover the historical traces of the city (such asthe medieval historical wall) and create a pedestrian area with reduced vehicular mobility. The project defines a new public space by integrating two designs which recall the historical categories of the woodland and the hortus conclusus which in the Middle Ages characterized the landscape. A path with a door (re-thinking the actual gate in behalf of the ancient walls), conducts from the open woodland (the Sociology parking) to the enclosed garden (the Economics court).
