
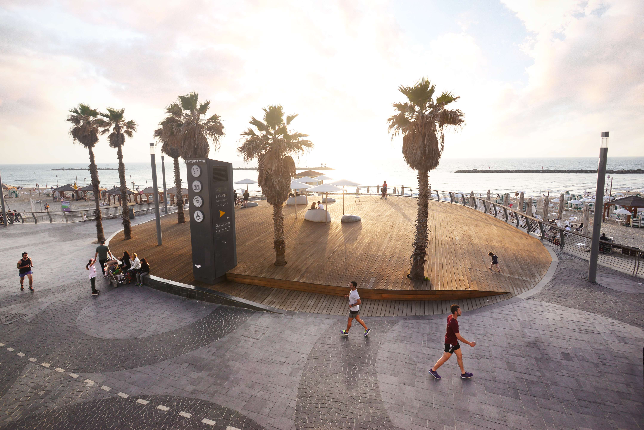
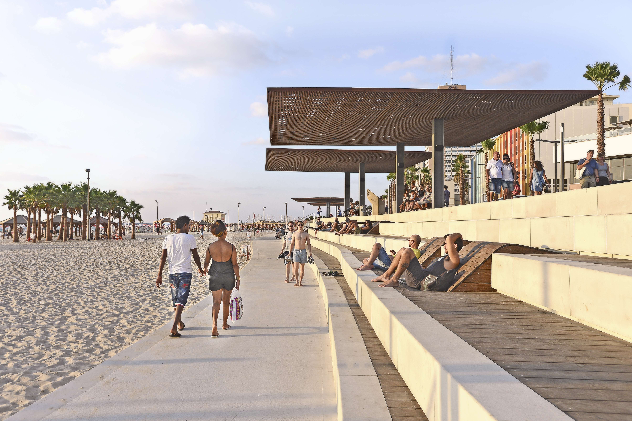
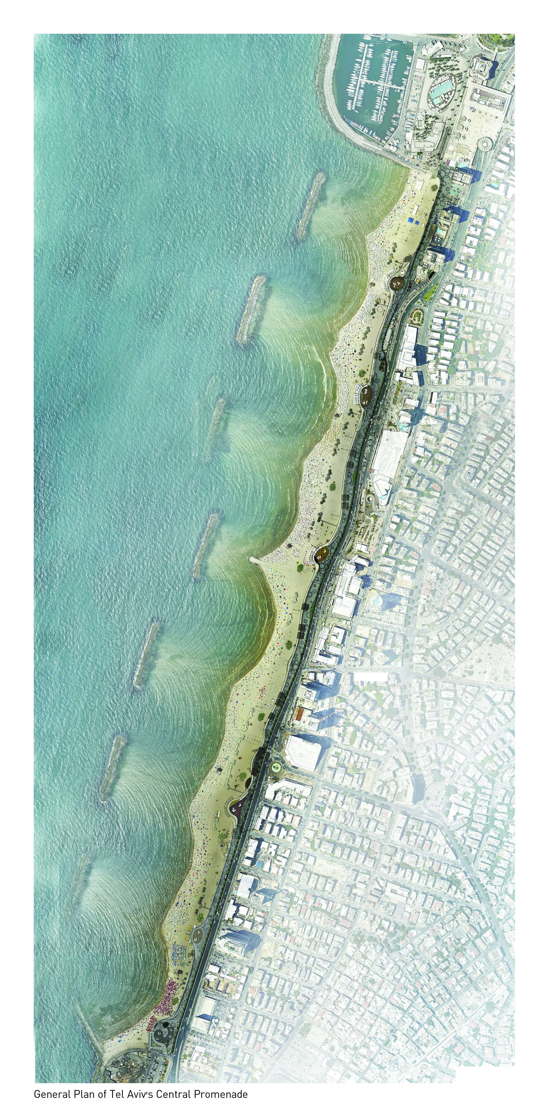
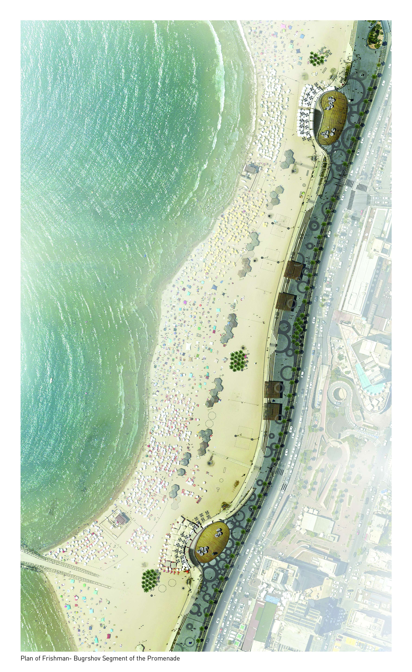
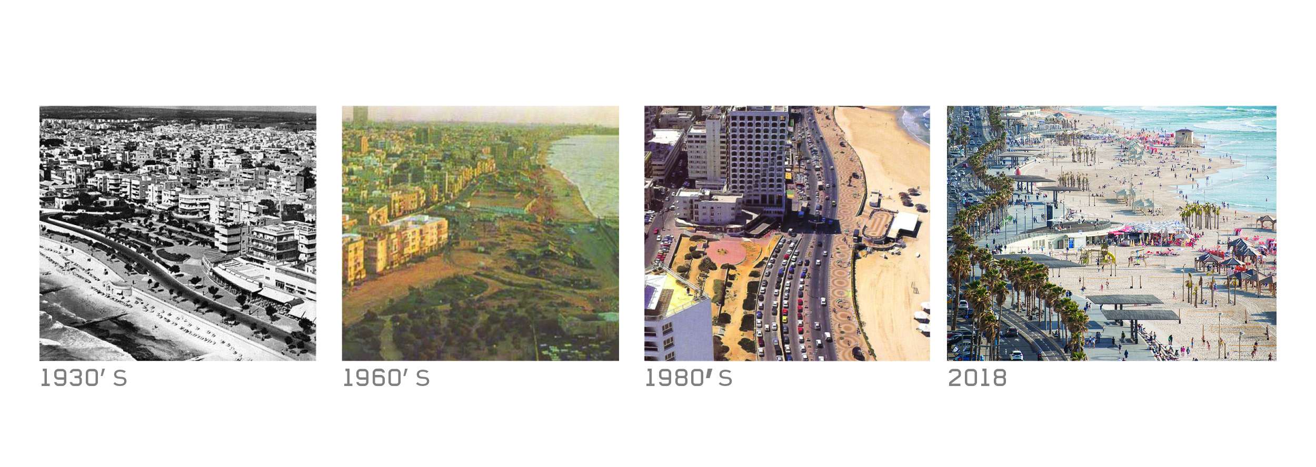
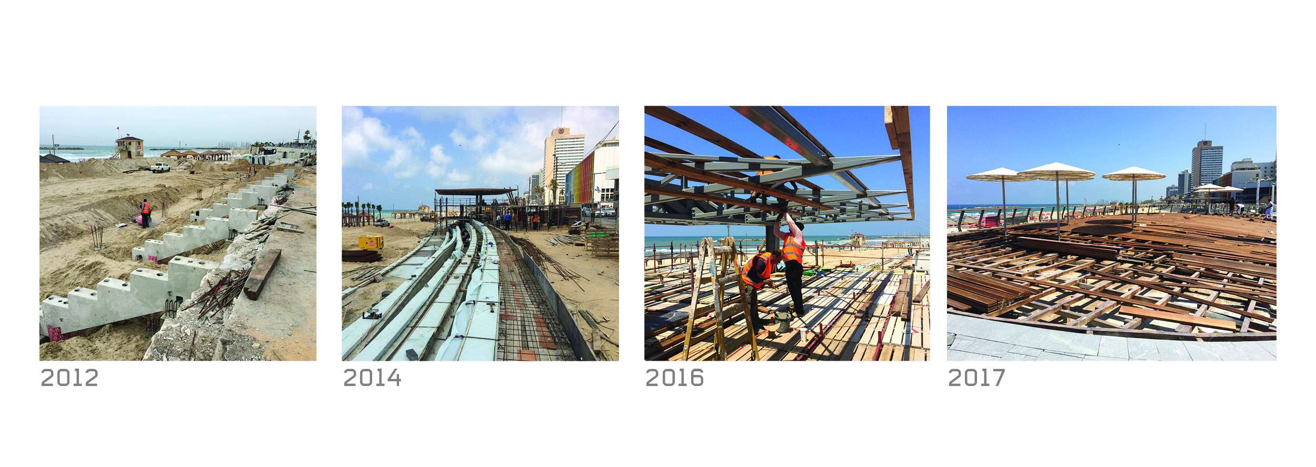
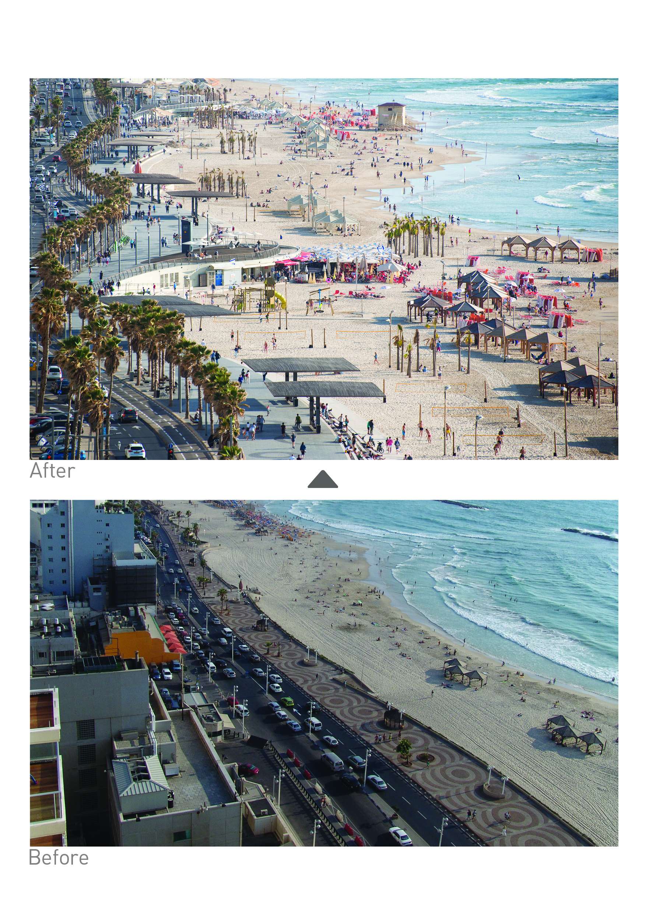
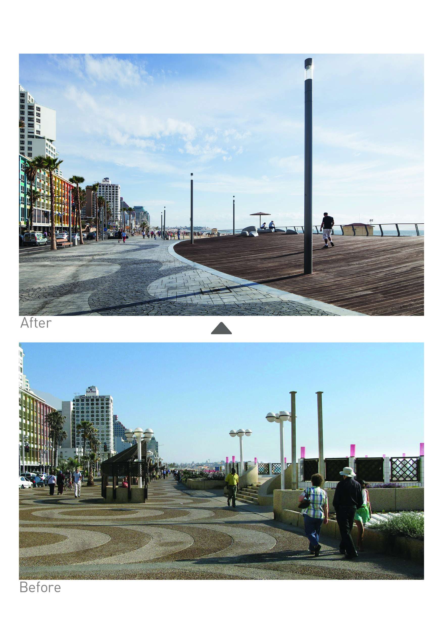
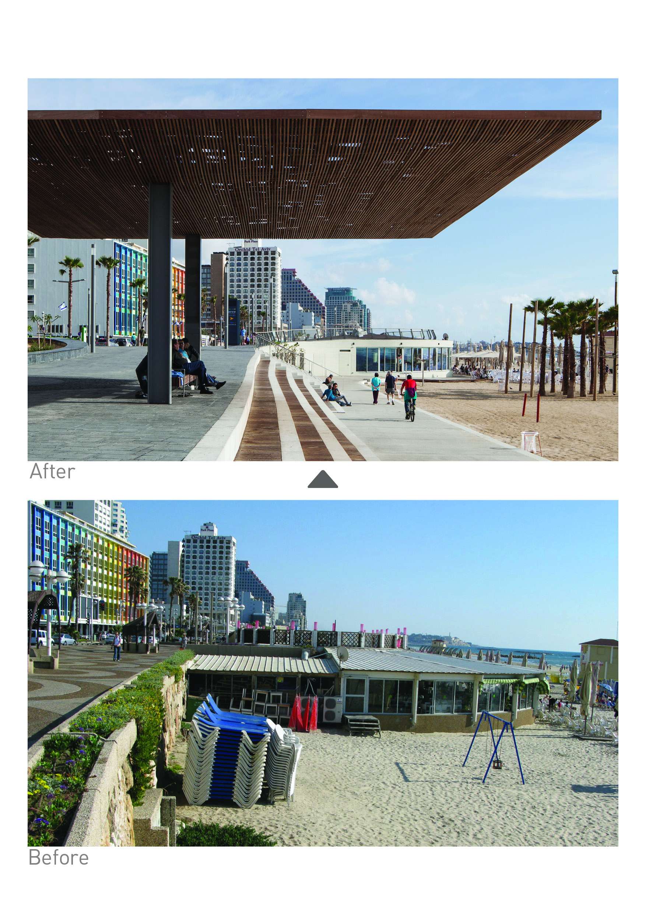
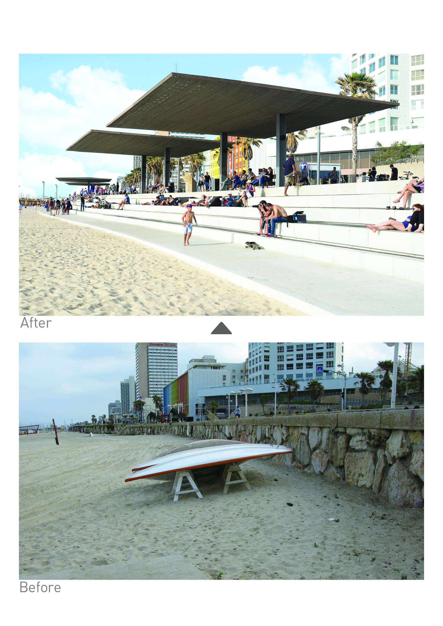
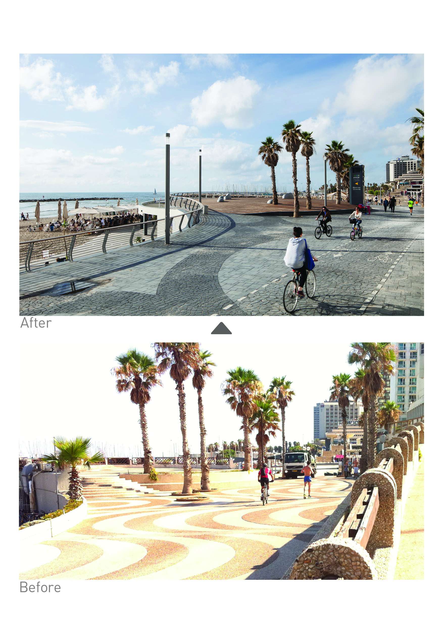
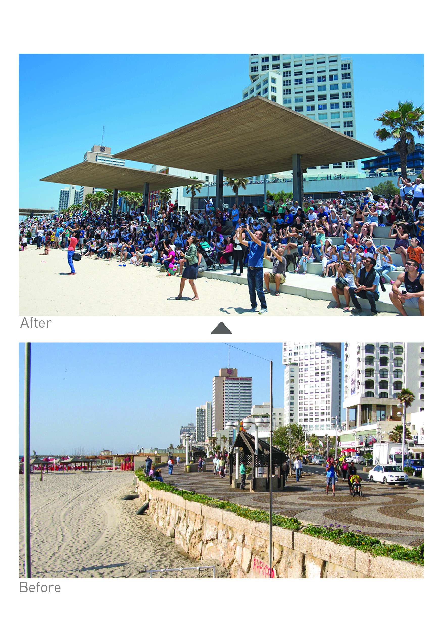
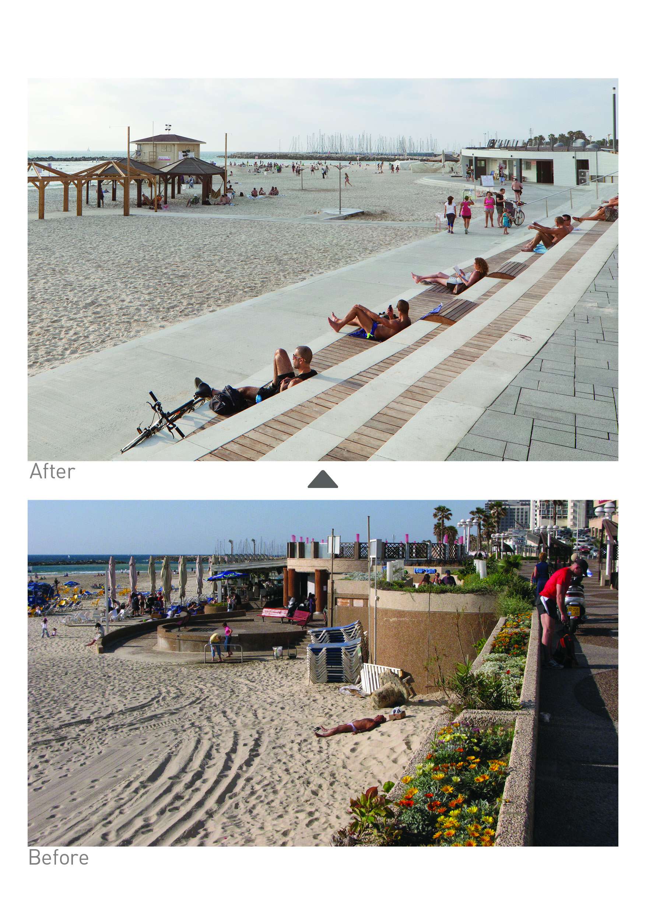
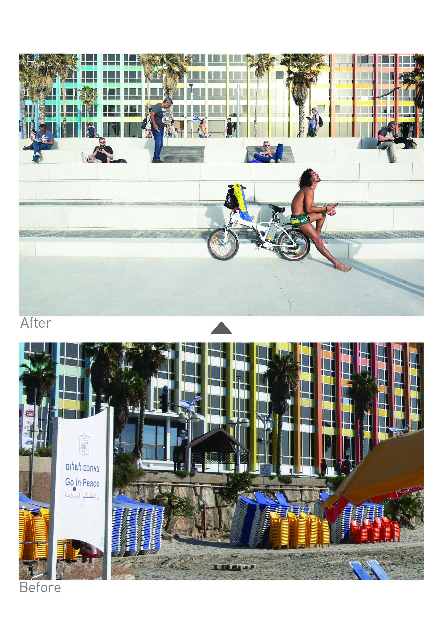
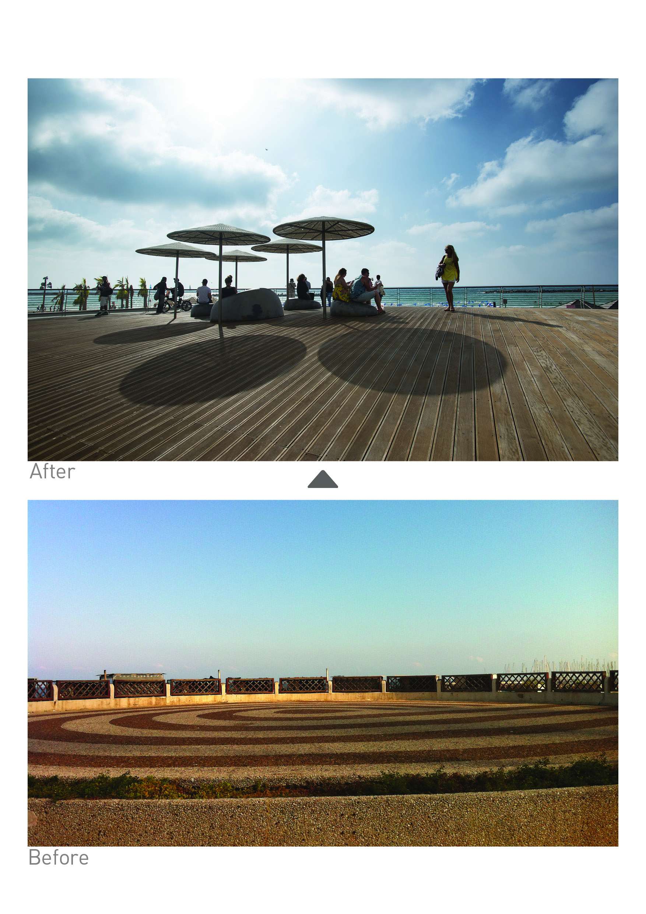
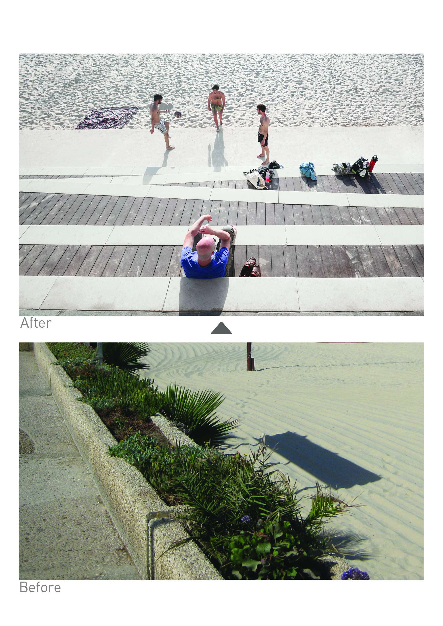
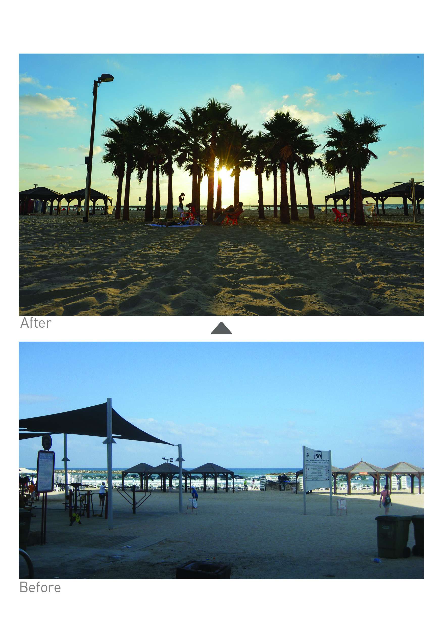
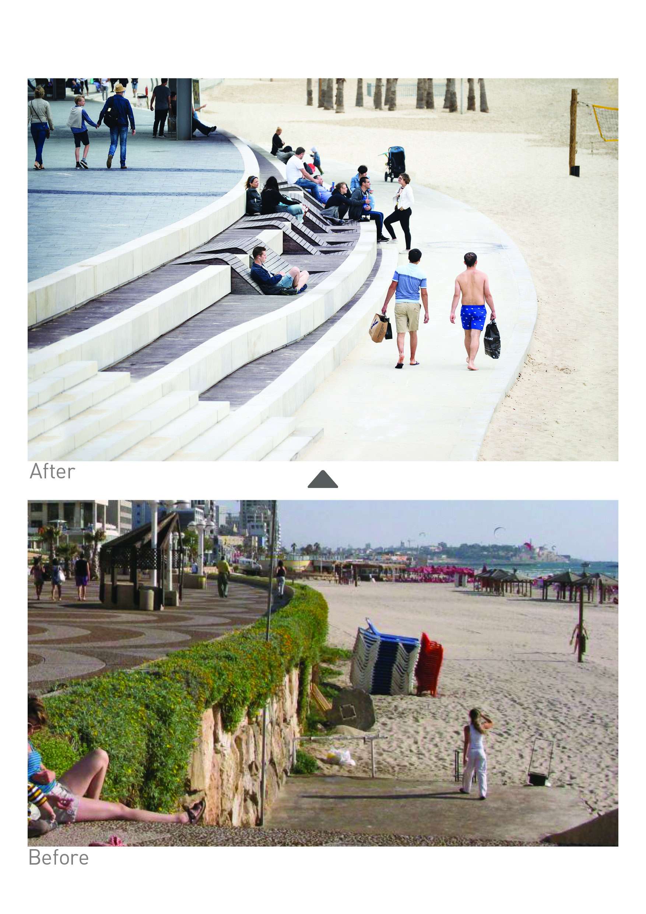
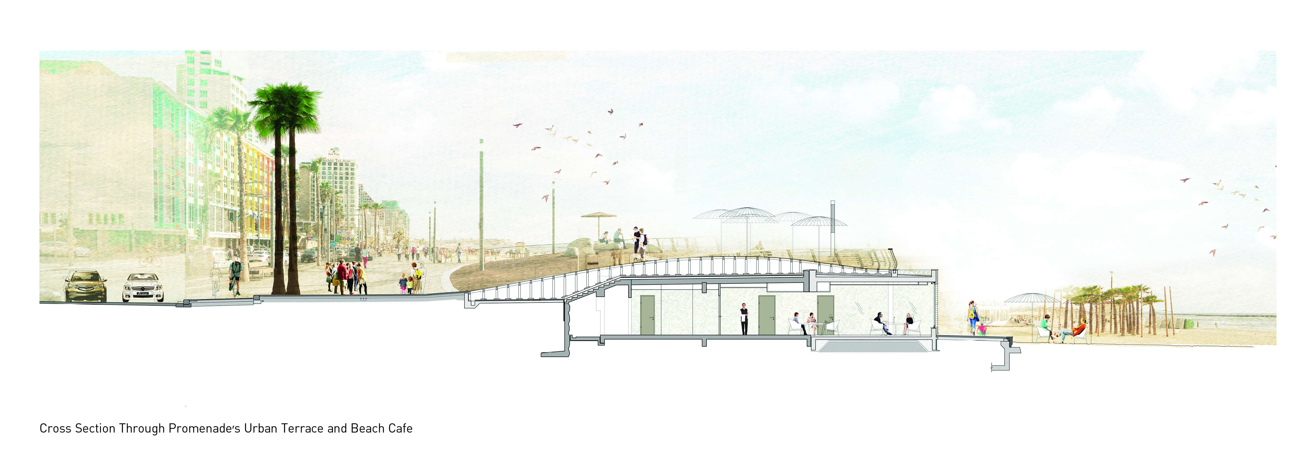
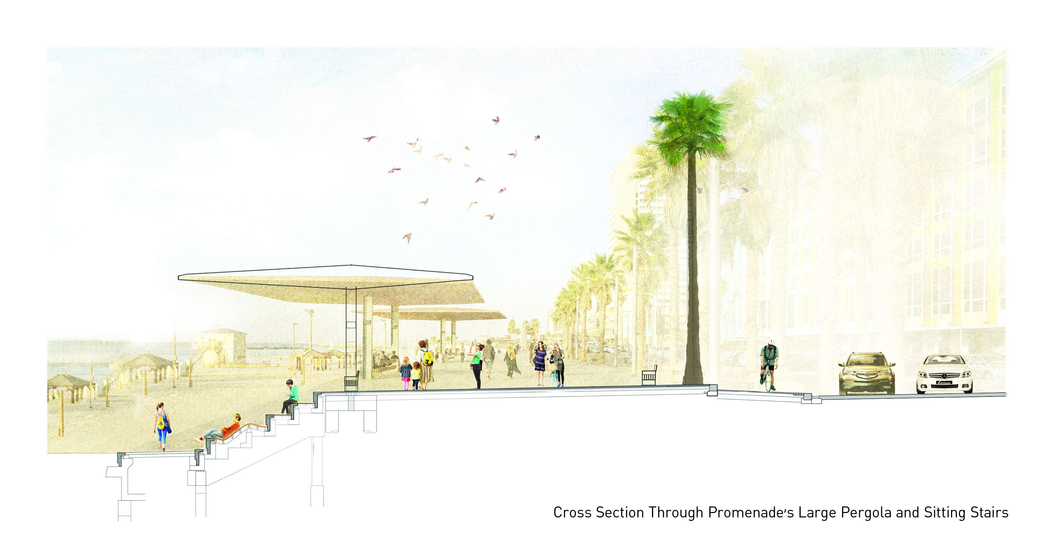

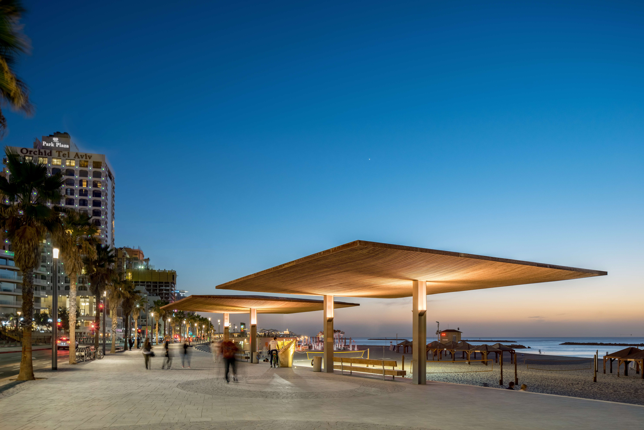
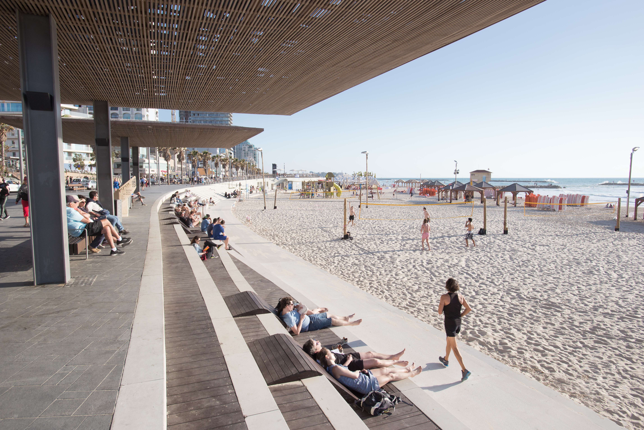
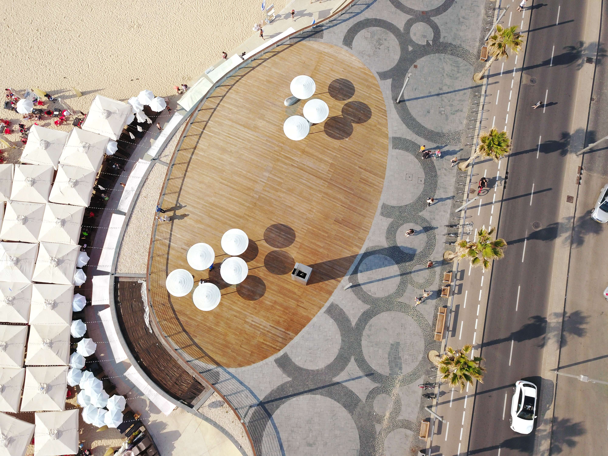
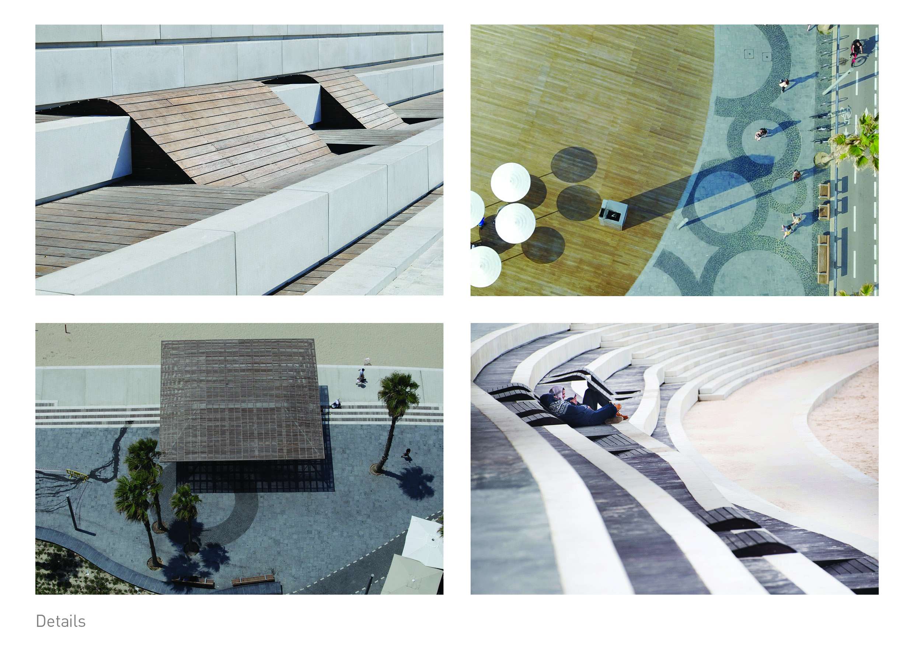
Remodelación del paseo marítimo de Tel Aviv
Remodelació del passeig maritim de Tel Aviv
Tel Aviv's Central Promenade Renewal
https://www.youtube.com/watch?v=rQUx6g4xT8I&feature=youtu.be
Since its inception in the late 1930's, the central promenade of the young Bauhaus city of Tel Aviv, played a key role in establishing the ever changing connection between the city and its shore. In all of the various phases of its life, whether the modest walkway of the 1930's, the neglected site of the 1960's, or the renovated version of the 1980's, the elevated boardwalk acted as a border that blocked the natural pedestrian flow between the city and its beach. The current renovation project aimed to transform this historical blockade by creating a new continuous interface that enables free pedestrian flow to and from the sandy beach, throughout the city's central waterfront. Moreover, serving as the main waterfront public space of the entire metropolitan area, the new promenade and its sitting-terraces was designed to offer a generous array of seats and relaxation opportunities along the seafront, in order to host great many new visitors, and create a hospitable and lively public domain for this large dense urban area.
The strategic objectives of the project focused on the following key aspects:
- New flow - Mending the physical rupture between the city and the sea by creating a continuous stretch of sitting-stairs and ramps, all along the waterfront, thus enabling a free and unmediated flow from the street level to the sandy beaches.
- Continuity - connecting lengthwise the central promenade to the city's water front walkways south and north to create a continuous pedestrian and cycling route along the waterfront.
- Equality and Accessibility - Allowing accessibility in all aspects and adding a new accessible lower walkway to enable disabled, the elderly, toddlers and strollers, to reach the beach all along from a public space of equality.
- Ecology – utilizing careful structural and detailed design in order to minimize the project's environmental footprint. Among the methods used, were the development of a construction strategy that used pre-cast elements, bamboo woodwork as well as the reuse of existing infrastructure.
- Hospitality - Increasing potential uses by expanding the promenade towards the beach with terraced sitting platforms and large shaded areas, as well as by adding recreational areas on the stretch of land between the promenade and the water. These recreational areas hold sports facilities, various game courts, playgrounds and relaxation areas under the palms.
- Public facilities- refurbishing all of the coastal cafes and beach services buildings in order to accommodate high standards of generous public space hospitality.
- Public Terraces - Redesigning the disused roof tops of the old beach buildings and turning them into welcoming urban balconies which connect seamlessly to the main walkway, forming an integral part of the promenade.
- Specificity - Developing a site-specific architectural vocabulary that connects to the city's particular waterfront, while suggesting a unique design that is abstract and open to multiple interpretations, thus reflecting Tel Aviv's unique urban character.
- Liminality - Creating a liminal urban 'new ground'. An in between zone that is neither city nor beach, where swimsuits and business suits are mixed together in an urban space that doesn’t comply to any one code and forms a fringy edge to the city.
Following other regeneration projects along Tel Aviv's coastline (e.g.- Tel Aviv Port, Charles Clore Park and Jaffa Port) the new renovated promenade is commonly considered the most transformative project due to its central position and the radical change it made in the relation between the city’s-built fabric and its major natural resource – the sea. Changing from a mistreated public space, that was used mainly by tourists and neighboring residents, the new promenade became a host to over 9 million visitors a year, a record number compared to Israel's population of 9 million.
Now that the project is built people from all walks of life that were previously avoiding this territory, come often to enjoy the sea side, take a break from the hectic city, relax, read quietly or play together in front of the open horizon, turning this public space to an all year round and around the clock hub of activity. Tourists mixed with a vast number of local residents from the densely populated surrounding metropolis, had made the new promenade become the liveliest, yet close to nature, public space in the country.
The new ‘in-between’ space that was created in order to mediate between the city and its beach, had become a vital melting pot for a new urban culture, where spontaneous bands of acrobats, backgammon players, young moms, sportsmen and many more, turn the promenade into their common social-platform. Its generous hospitality which is open to all creates a highly multicultural heterogeneous space, which radiates into its dense and rather complex context free spirit and optimism.
Master plan | This project is the central segment of Tel Aviv’s strategic regeneration plan for its waterfront, including projects such as 'Tel Aviv port', 'Jaffa port' and other promenades, and creating a 12 km continuous strip of urban seafront.
Location | The central beaches of Tel Aviv between the city’s marina in the north and Charles Clore park in the south.
- 9 million | number of annual visitors
- 2.3 km | Length of upper promenade
- 1.4 km | Length of new lower level promenade
- 2.5 km | Length of sitting platforms
- 6 | Number of coastal buildings (cafes + beach facilities)
- 600 m2 | Average floor area of a coastal building
- 21 | Number of large pergolas
- 130 m2 | size of each pergola
- 60 | Number of white rattan parasols
- 2.5 m | diameter of each rattan parasol
- 6 | Number of hilly deck terraces
- 800 m2 | area of average terrace deck
- 12 | Number of accessible ramps
- 2.5 m | Upper promenade average height above sea level
- 10 m | Average width of upper promenade
- 17 m | Average width (including stairs and lower promenade) of expanded promenade
