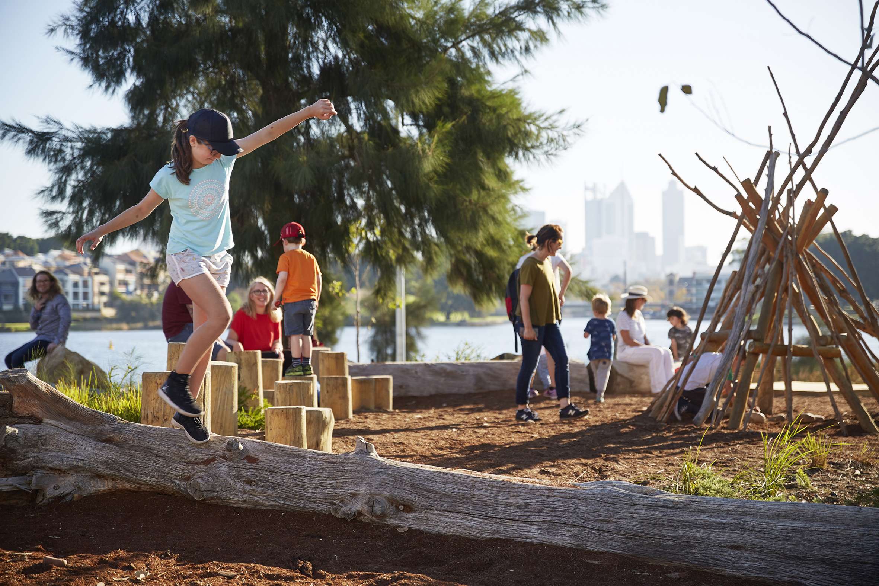
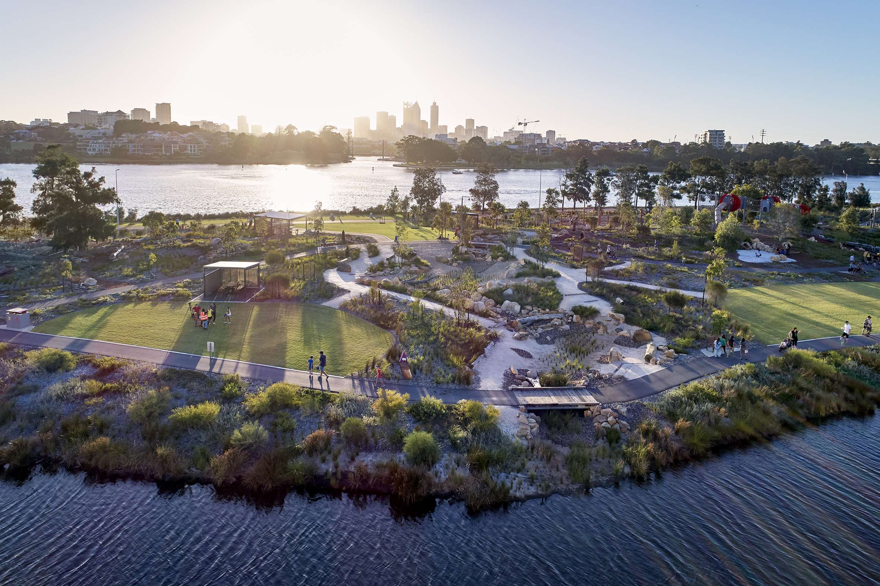
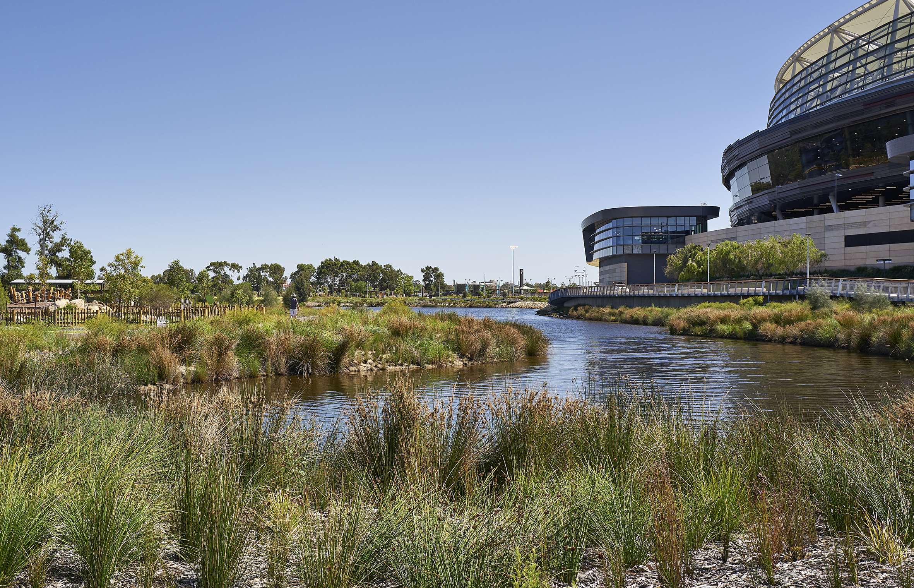

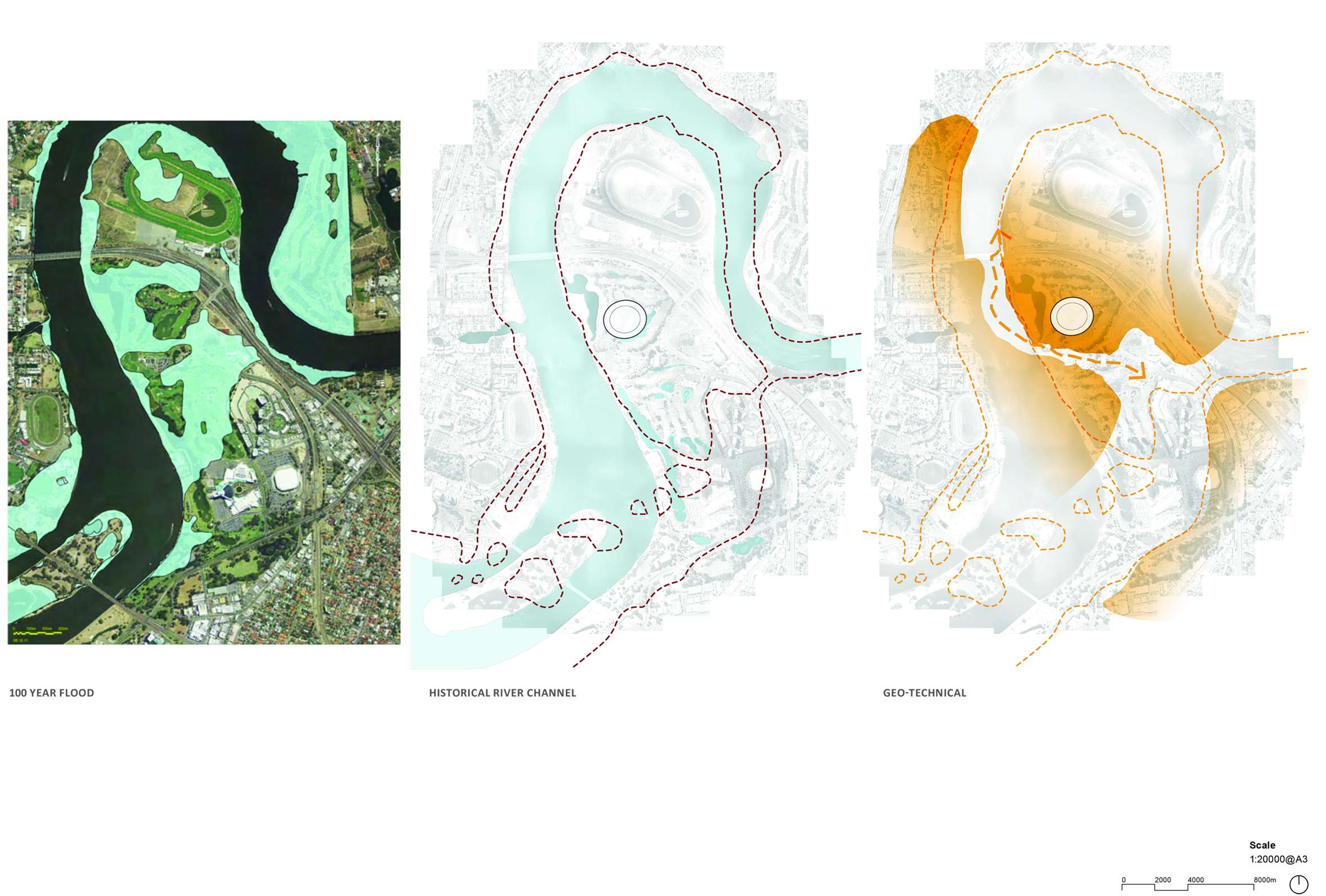
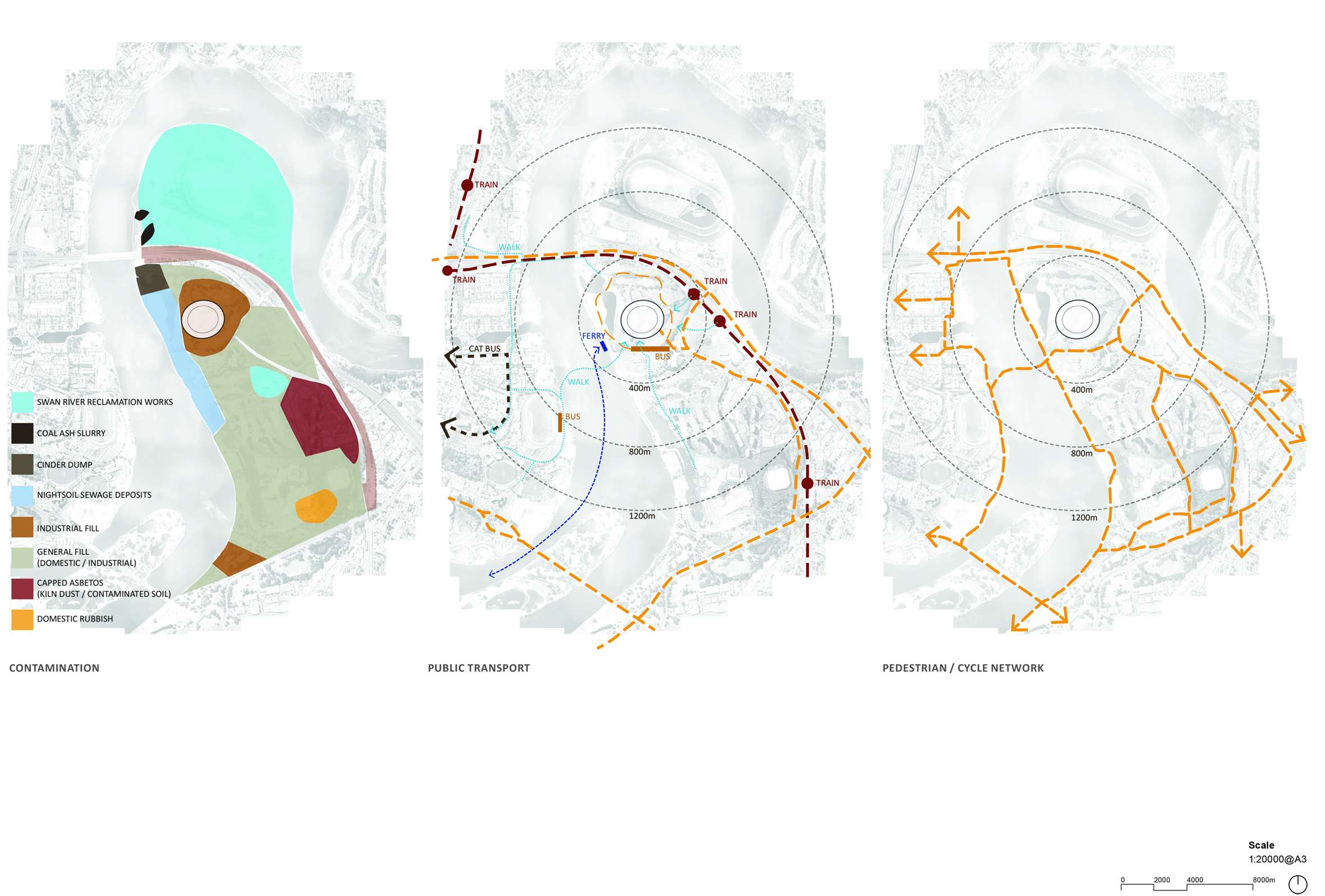
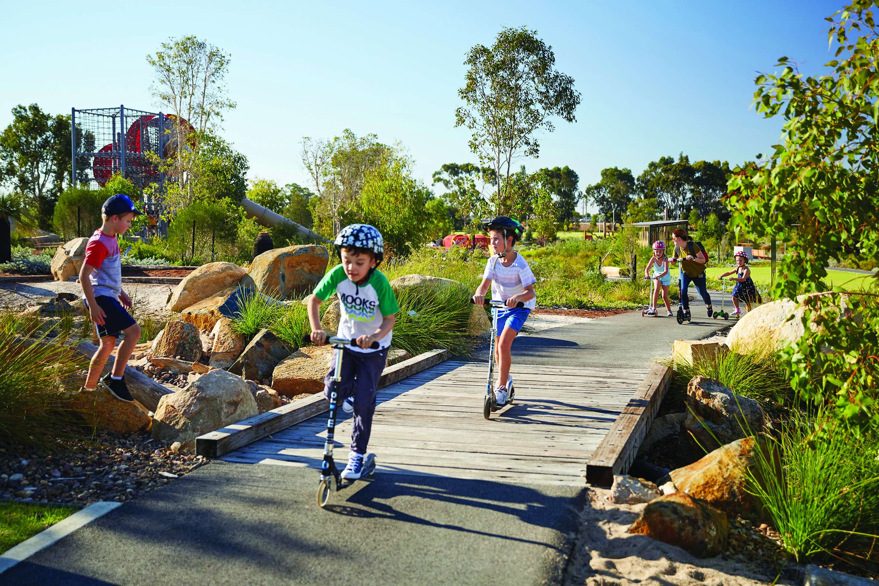
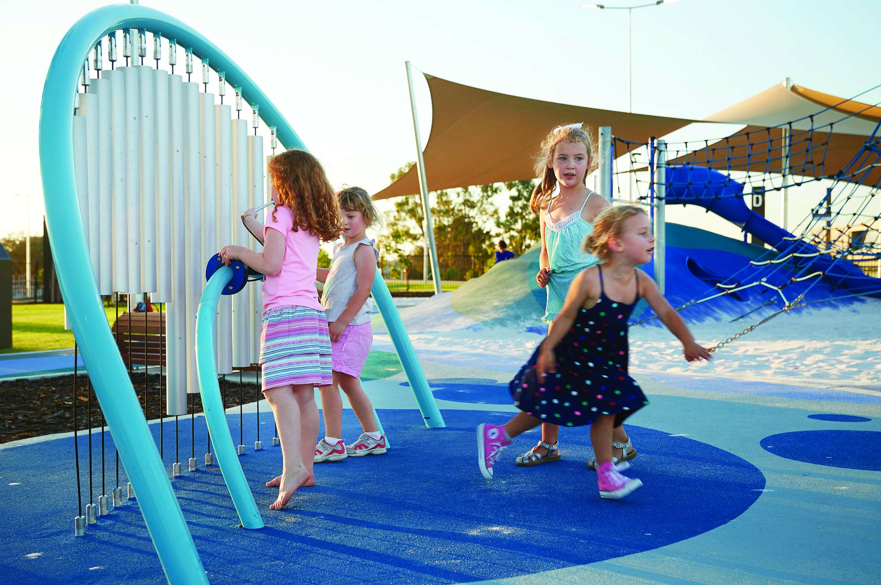
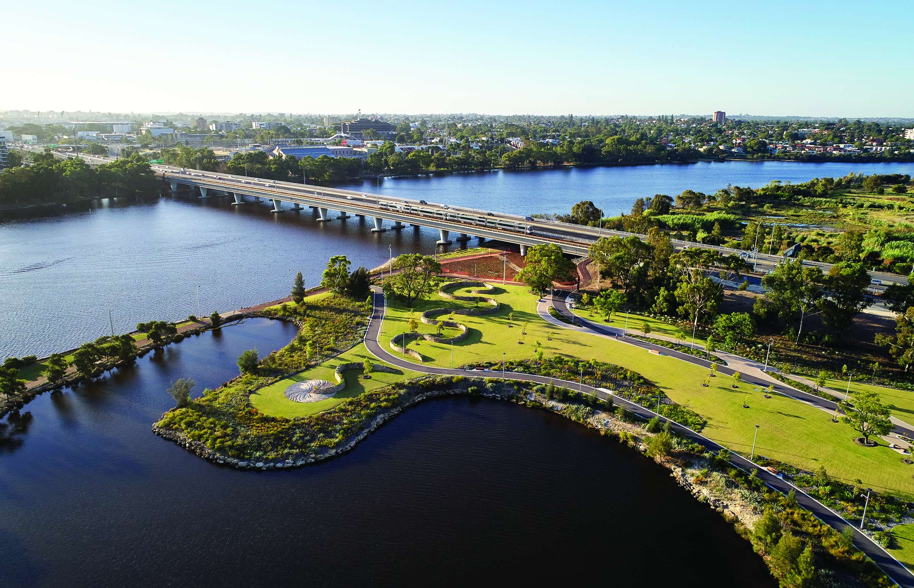
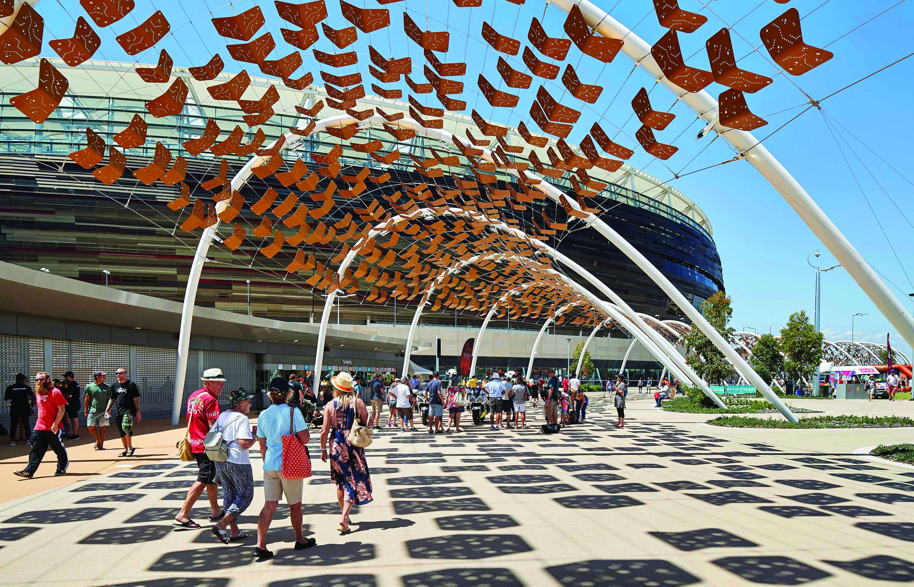
Newprojecte_rosa_barba
Stadium Park & Chevron Parkland
Stadium Park on the Burswood Peninsula in Perth, Western Australia is home to the city's new Optus Stadium. The 41-hectare precinct, designed by HASSELL, provides a stunning parkland setting for the world-class sports and entertainment venues, as well as an impressive array of casual recreational facilities for Perth's community, and visitors, to enjoy year-round.
A major attraction within the precinct is Chevron Parkland, a 2.6-hectare nature-play space that is designed to engage children and families with the natural environment and connect them with the indigenous cultural heritage of this land known to the Aboriginal community as 'Whadjuk Noongar' country
Significantly, the Stadium Park development has rehabilitated this prominent site on the eastern foreshore of the Swan River - eleven a waste ground of the city - to provide a collection of scenic promenades, cycle paths, and flexible event and play spaces, filled with landmark public artworks.
Rehabilitating Stadium Park - creating safe and healthy foundations for fun
The Stadium Park site had endured significant environmental degradation over many years, due to its past use as a sewerage treatment facility, cement works and rubbish tip. The Chevron Parkland site presented its own challenges, with its location between the river and the lake making it prone to geological instability and flooding.
We rehabilitated the entire site, making it safe for the community and local wildlife. The capping of contaminants in latent soils, reduction of fertilizer use, and bio-filtering of water surface has improved the micro-organisms found in both the soil and the water. Site flooding has been mitigated through the creation of a series of mounds and undulations; with key play structures situated above the 1-in-100-year flood level and incorporating deep pile footings.
Our design has introduced thousands of native plants creating a beautiful native setting with spectacular views across the river to the city. This naturalization of the parkland and its lake and river edges, provides habitat and food for endemic insects, fish and bird life - including species suitable for foraging by the endangered Black Cockatoo. Native wildflower planting for endemic fauna also supports the cross pollination of plant life throughout the area.
Risk consultants and the Royal Life Saving Society assessed the waterside play area - informing our positioning of pathways, bio-engineering to water edges, benching of banks, sightlines, signage and CCTV.
Celebrating the Whadjuk Culture - the six seasons concept
At the beginning of the design process, we asked the Whadjuk Working Party (as representatives of the Whadjuk people) how they would like their culture to be represented across Stadium Park. They identified the Noongar 'six seasons' as the overarching theme to express the Aboriginal connection to the land (country) in balance and harmony. From this idea, we collaborated closely to integrate interpretive elements throughout the landscape design.
Chevron Parkland consists of six key zones, each representing one of the Noongar seasons - Djeran, Makuru, Djilba, Kambarang, Birak and Bunuru - through planting palettes, materiality, nature-play themes, and interpretive educational signage. A collection of 14 public artworks is also woven through the landscape. Ten of these works are by indigenous artists, with eight of the artists from the local Whadjuk community.
In these unique and intriguing spaces, visitors can gain a sense of the culture and learn more about indigenous traditions and how they relate to the environmental conditions of each seasonal change. For example: Birak season is the 'first summer', when temperatures rise, so this play-space is about finding places to beat the heat - like the 'numbat burrows' and tunnels that create a cool, sensory space with rich textures and colors to explore.
365 days of nature play, and more
Another key objective of the Chevron Parkland design was to create an expansive area of urban bushland, where children of all ages can play safely with opportunities to roam free, fully immersing themselves in the natural environment. We want children to discover their passion for nature at Chevron Parkland. Ideally, they will become the stewards of the park - shaping its evolving character through the migration of sticks and stones, the building of forts and cubbies, and forming new paths, lookouts and dens.
To encourage engagement and creativity, a series of nature-play zones were created with a mix of structured and unstructured activities. They include various climbing, balancing, tunnelling and 'chill out' elements, with sand pits and lookouts. Each zone is separated by indigenous planting, creating a sense of discovery and adventure between activities.
The wider Stadium Park also incorporates a more structured sensory play-space, with musical instruments, trampolines, climbing ropes and more. A community arbor links the new, HASSELL-designed Stadium Station to the Swan River, BHP amphitheater, playgrounds, picnic areas and BHP boardwalk, and a community sports oval is available for public use on non-game days.
_Optus Stadium was designed by the Westadium consortium comprising: HASSELL, COX and HKS. The landscape architecture for the surrounding Stadium Park was designed by HASSELL
_Photography by Robert Frith / Peter Bennetts
_Plans / Diagrams by HASSELL
_Indigenous Consultation Group: Whadjuk Working Party
_Public Art Consultant: FORM
_Artists: Tjyllyungoo Lance Chadd, Jade Dolman, Chris Drury, Flint Edwards, Sharyn Egan, Miranda Farmer, Kylie Graham, Norma McDonald, Barry McGuire, Laurel Nannup, Fiona Reidy, Kim Scott, Jonathan Tarry, Chris Nixon & Tom Lucey (with Ned Beckley, Sam Price and Steve Berrick)
