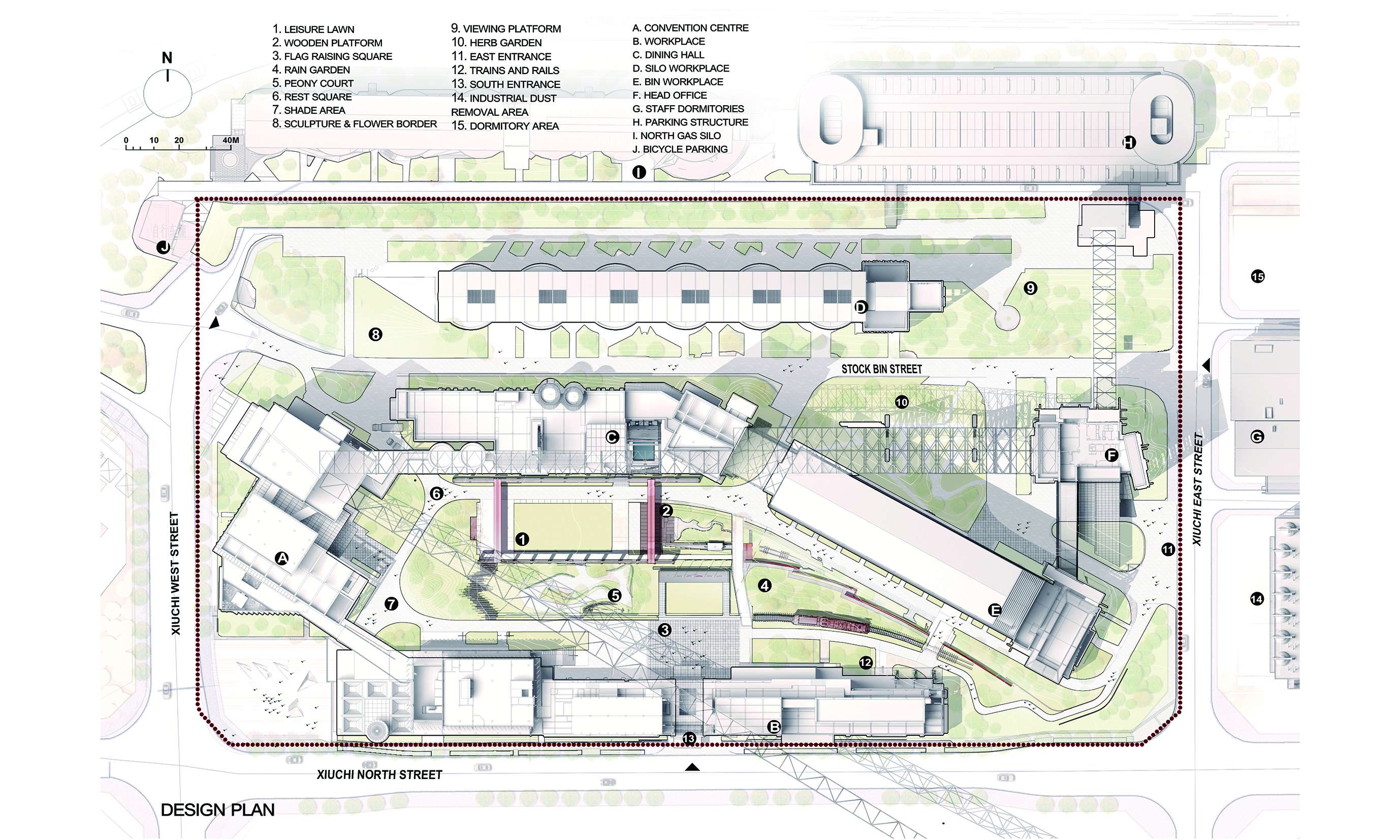
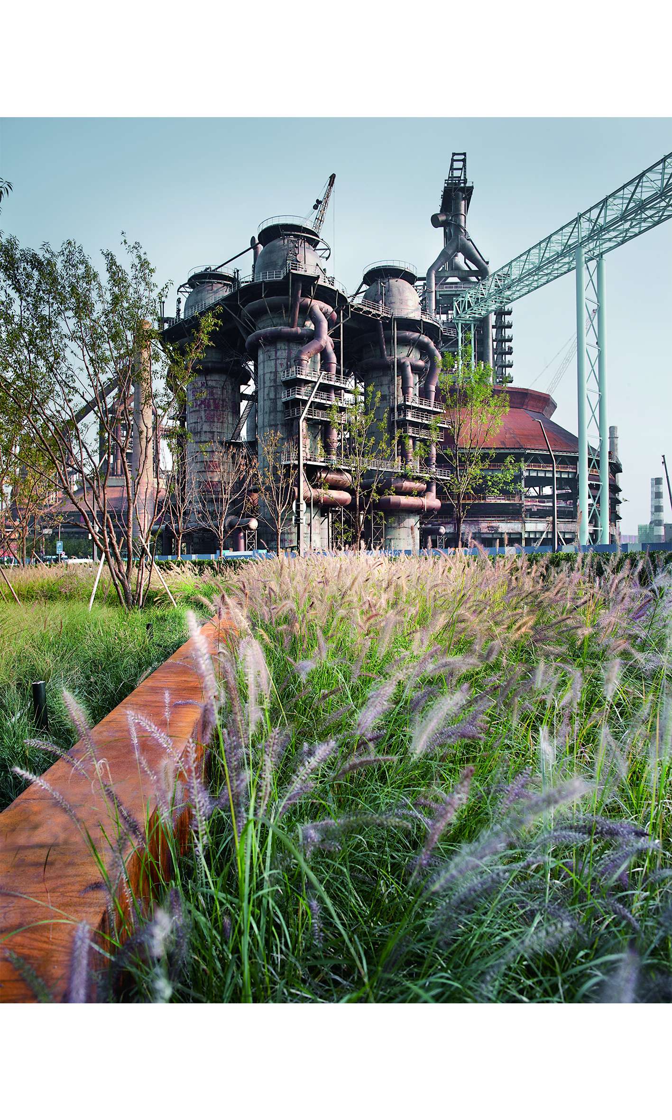
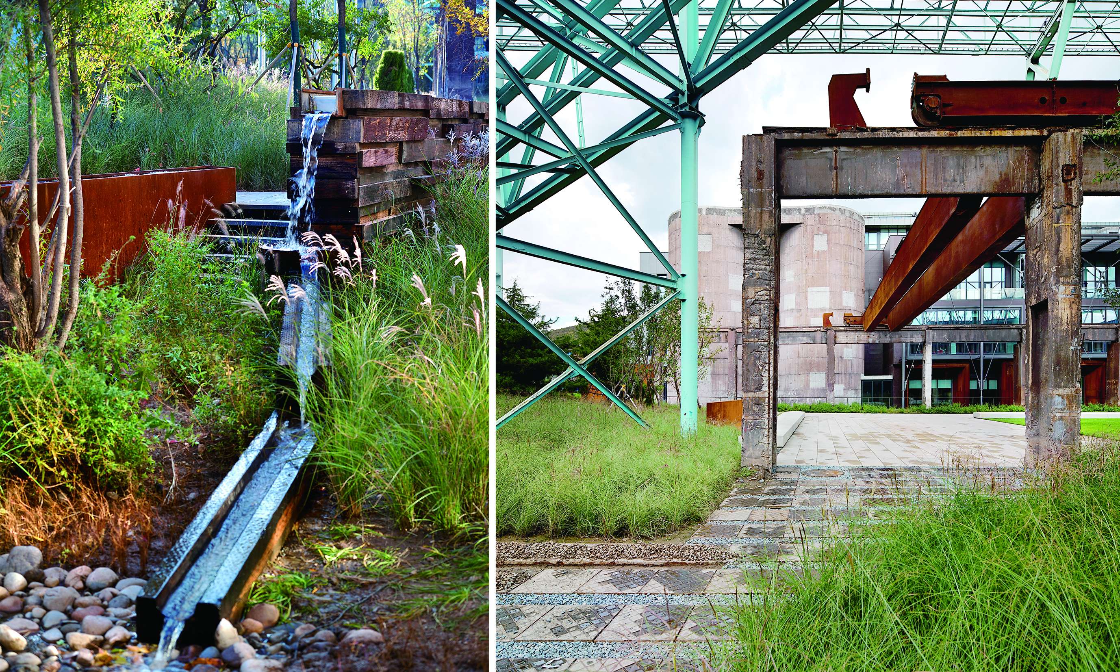
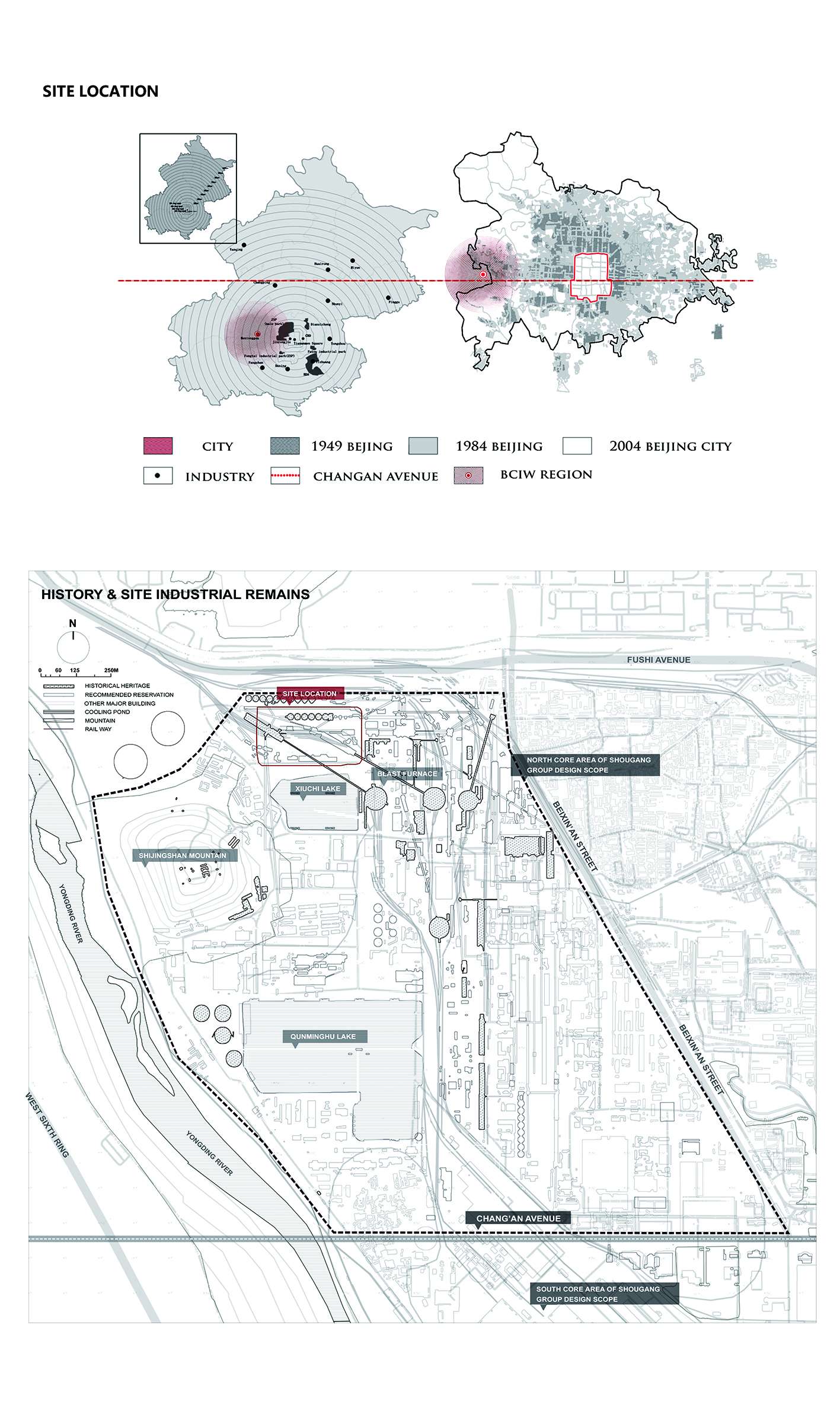
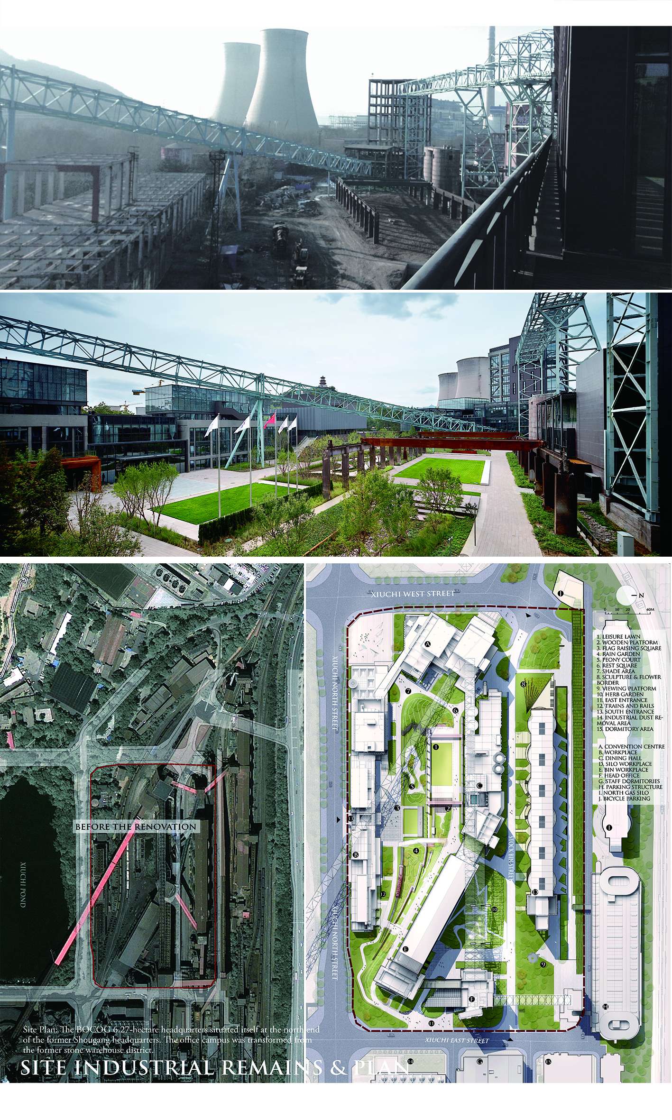
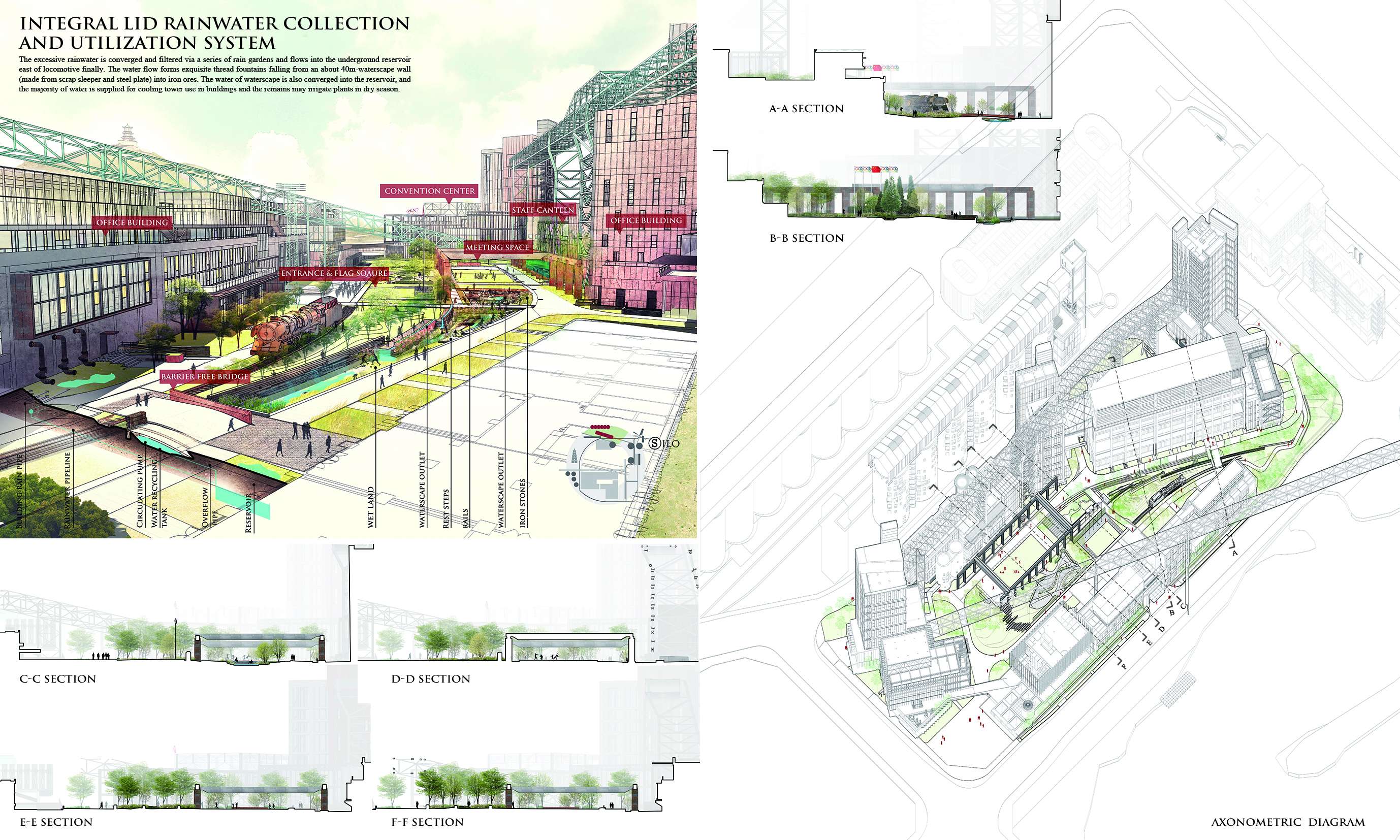

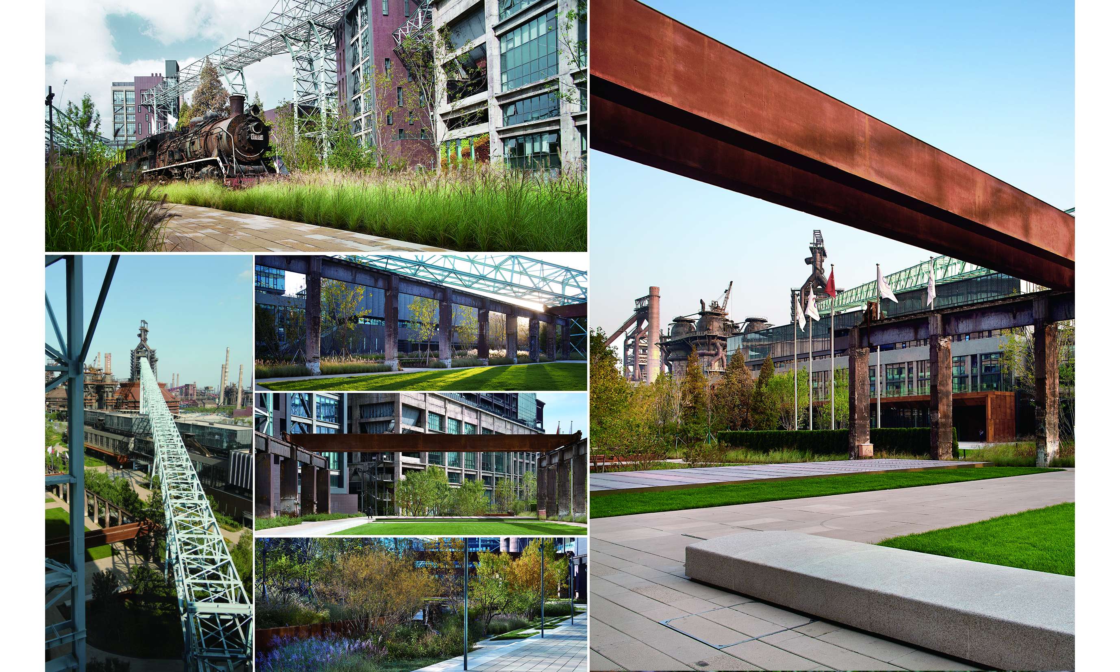
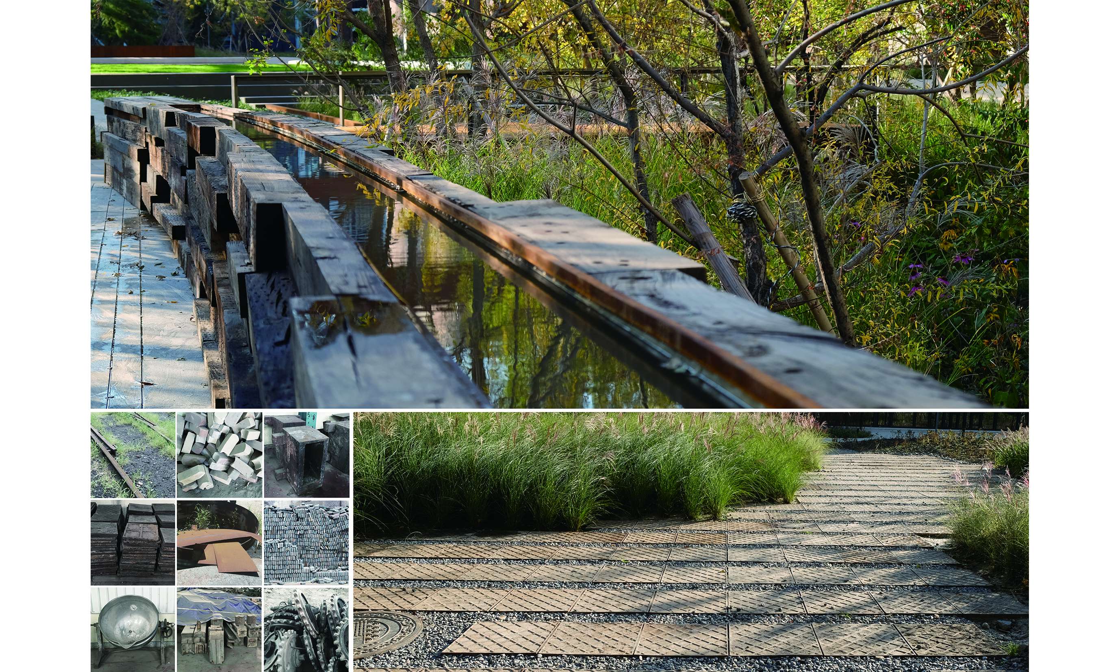
Diseño paisajístico de la sede de los Juegos Olímpicos de Invierno de Beijing 2022 en el Parque Post-industrial SHOUGANG
Landscape design of Beijing 2022 Winter Olympics Headquarter in SHOUGANG Post-industrial Park
Project profile
The headquarters of the Beijing Organizing Committee for the 2022 Olympic & Paralympic Winter Games (BOCOG) is situated at the north end of Shougang Industrial Park. Before its redevelopment, this site was the headquarters of Shougang Group, China’s third-largest steel manufacturer, founded in Beijing in 1919. As the city gradually grew, the Chinese steel giant relocated all of its steel-related ventures out of the city, making the need for site redevelopment clear. The BOCOG headquarters, forthcoming, provide a unique opportunity to transform the site into an environmental-friendly industrial park. More than a post-industrial redevelopment project, the new campus is to re-establish a multi-dimensional network of urban ecology, resolve the conflict between the current urban grids and remaining industrial linear pattern and create an open, flexible and sustainable urban system. The design team built an on-site database to facilitate the adaptive reuse of discarded construction materials. A palette of low-maintenance native plants was brought in to restore lost ecology to the site, a strong gesture given this location’s industrial past. Socially, the new campus will offer diverse open spaces that encourage outdoor activity, forging a sense of community amongst employees. This project is to serve as a catalytic model, transforming a largely sterile industrial site into a unified landscape of ecology, history, and community, in line with the "Green, Sharing, Open and Clean" motto of the 2022 Beijing Winter Olympic Games.
1. Value solution
Fully respect the integral historical value of industrial relic site.
Manipulation of "minimum intervention" is adopted for the design, in which no new landscape structure is imposed on the exterior and both spatial pattern and expression form are based on the original site design logic. As required by the new functional requirements, suitable reconstruction is conducted after attribute study of the remains, such as crown block, conveyor frame and stock yard depression, which are reused by the site after transformation. At last, ground industrial remains (serving as landscape facilities and architecture opuscule), hydrological conditions (rainwater reclamation), terrain (local climate and multi-dimensional construction), vegetation (in conjunction with rain garden and landscaping demand) and air industrial remains (corridor and perception reference objects may be used) form a clear layer sense of space-time dimension and readability.
Industrial shambles and natural aesthetics—the comprehension of industry and the nature.
In the design, the cultivated wild serves as the front view, making a picturesque landscape of approximate 65% of land with densely planted ground and highlighting these exquisite herbal plants rich in light sense and vitality among the steel and iron forest to shield the insecurity it brings; the huge structure of industrial remains becomes the heart-touching background by receding to the depth of landscape halo. These symbolic single remains of locomotive, rail, rusted steel plate and sleeper are sparsely distributed in cultivated wild, thoughtfully and gently reminding people of the previous industrial traces on the site and incurring the citizens' nostalgia. The layer and extreme difference make the soft and vivid nature and iron and steel industry remains supplementary to each other with simultaneously richer performances among people, places and natures.
2. Demand solution
Make clear the matters confronted by site reconstruction and the conspicuous difference between environmental requirements of healthy and comfortable ecological nature and potential hazards such as rugged industrial remains, barren building environment, degraded nature, underground complicated and overlapped municipal pipe network and heavy metal pollution
During landscape design, space of current remains is reasonably distributed to satisfy the humane needs in office area of Organizing Committee of Olympic Games (hereinafter referred to OCOG), such as office leisure, outdoor gatherings, publicity shooting and flag raising ceremony. Crown block and the space below it are suitable for being transformed into lawn for outdoor parties for the area is relatively large (area: XXm2), along the transformation from indoor space into outdoor space due to the demolition of plant buildings. Wood platform for rest is arranged at east side of crown block square for the office staff to take a noon break after meals. Flag raising square—the etiquette square is arranged at the fire lane facing the entry for it is not possible to plant there. In combination with terrain hollow in current state municipal pipeline and rain garden—dwelling rock and concealed valley (Yan Qi Gu Yin) is arranged; on one hand, it plays a role in guiding the rainwater collection to converge the rainwater into rainwater reservoir, on the other hand, the arrangement of water system adds the water affinity for outdoor activity of office staff and provides comfortable mode for pressure relief.
3. Sustainable development solution
1) Reuse of discarded materials.
The design team develops database for discarded materials reserved by Shougang, to facilitate the collection, arrangement and marking as well as preserving the information in other places. During reconstruction of West10, according to the demand, the landscape potential is developed by selecting locomotive, steel brick, rusted steel plate, rust pot, sleeper, iron ore and the like to reuse them. Construction wastes are made into water permeable bricks which are used extensively at the site to avoid 1 467m3 of waste; the concise site language adds the rough and sublime industrial characteristics. Rust steel bricks are made use for road pavement, forming a heavy historical illusion. Random dimension sleepers are transformed into flowing water wall, reflecting the vicissitudes of natural materials after being applied to industry.
2) Resilient landscape for climate change.
Beijing is a city severely short of water, whose annual evaporation is far larger than the rainfall. In the whole landscape planning of Shougang post-industrial park, the design team designed integral LID rainwater collection and utilization system according to local conditions in combination with industrial remains and macro-hydrological environment of Yongding River area, sufficiently reflecting the sustainable ecological concept of water conservancy. Generally speaking, West10 is a dry garden, which makes up the underground water via integrating of rainfall runoff on building roof and ground surface effectively. The excessive rainwater is converged and filtered via a series of rain gardens and flows into the underground reservoir east of locomotive finally. The water flow forms exquisite thread fountains falling from an about 40m-waterscape wall (made from scrap sleeper and steel plate) into iron ores. The water of waterscape is also converged into the reservoir, and the majority of water is supplied for cooling tower use in buildings and the remains may irrigate plants in dry season.
3) Low-maintenance landscape.
To develop landscape with adaptability in industry plant area, the design team takes low-maintenance management as one of the principles, using vegetation grown in plant area or with high adaptability to justify the resource sustainable management attitude. The sleeper wall and the rusted steel plate wall are set off behind exuberant plants and the train is placed still in green land of Pennisetum alopecuroides and maiden grass, which all interpret the traces of years. The northern court, previously rigid pavement, is covered with 3m-thick soil layer, where arbor trees such as cluster Acer truncatum and white wax and herbal plants such as Calamagrostis epigejos and Nepeta cataria are grown to make the site which is unable to grow previously regain vitality. The building and the landscape are mutually integrated in a kind of mode with grace and continuity. The landscape under low-maintenance management will bring in inestimable experience for China or even other industrial districts which are confronted with high-strength development.
Value assessment
The nature prevails and the design gives way. Gentle and sustainable modern design method transforms the sterile industrial site into a unified office place of ecology, history and vitality, developing a dynamic connection between industry and the nature and showing the vision of Green, Sharing and Open of 2022 Beijing Winter Olympics in prospect. Under the overall situation of carrying out high-strength redevelopment and utilization due to the faced industry transformation with economy rapid development in Beijing or even China, The design team displays infinite probability and integration of industrial facilities and cultivated wild in terms of form and function in thoughtful and soft utilization to people via continuity manipulation respecting the history and facing the future.
The landscape design only makes simple guide to pass through various information layers instead of connecting in series and organizing forcibly various factors to integrate reasonably. Shijingshan Mount, cooling tower as well as 2# and 3# blast furnaces serving as background reference system always appear in vision field, which forms a delicate and interactive perception connection with the front view.
With multiple space types, abundant plant communities as well as delicate and thoughtful architecture opuscule facilities, in future, here will be democracy, open and participatory office environment as well as interesting and beautiful habitats.
The planning design team started to participate in plan work of the whole transformation of Shougang post-industrial in 2014 to make the landscape garden play a leading role in ecological reclamation, landscape renovation and shaping of outdoor space. Because landscape design, architectural design and municipal planning were carried out almost synchronously, the project design team and architectural design party, municipal department, construction team and plant area conducted creative cooperation and communication, intimately and frequently. Shougang personnel and OCOG also proposed corresponding demands and opinions, which tremendously supplemented the whole design process. As a catalytic model for post-industrial transformation of 863-hectare Shougang, West10 sets up high reference for industrial remain protection and reuse, and keynote for cultural landscape shaping on sites with abundant history information, which will become an influential green low-carbon demonstration park in China or even the world.
