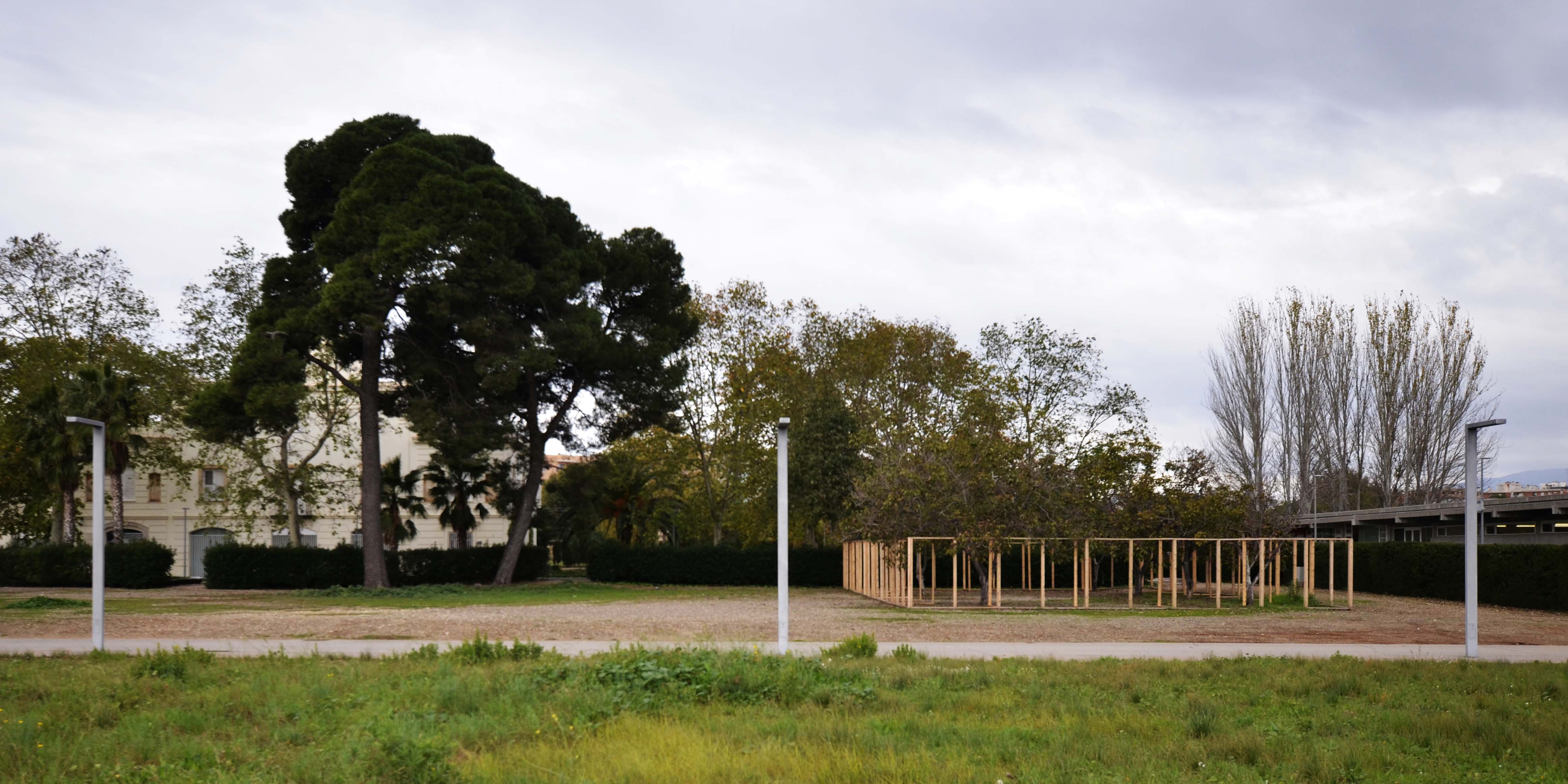
A PROJECTS PROJECT
Reimagining the public space
Universitat Rovira i Virgili (URV) / Reus Architecture School (EAR)
Pavelló entre Noguers Tetralogy, a Projects Project:
The above 4 design projects of the students are framed in the period of the first 4 semesters of the career. The Design and Architectural Drawing studios, in the first year, and the Design and Urbanism studios, in the second year, are coordinated with each other to offer students an initial training in which we shamelessly mix the realms of Architectural Design, Urbanism and Landscape Architecture that other schools strictly separate. We do not know if we are, therefore, presenting now a fifth project of the students or merely claiming that the previous ones should be read following a coherent storyline.
Such a story began with an exhibition on projects in the landscape, which gathered in a simple but elegant open-air pavilion, infiltrated among walnut trees, a selection of the best Catalan architectural practices on the landscape carried out between 2000 and 2017, thus fulfilling an important pedagogical mission. After the exhibition the place became a discreet presence between the architecture school and the URV’s economics faculty until the dean of the latter threatened to demolish it. It was then necessary to dismantle it and both its disappearance and its slats became the excuse to propose up to 4 exercises in which the students would turn it successively into an ephemeral installation, a meeting space in front of the school, a bird observatory by the Llobregat river and, finally, into the mournful manifestation of its mere absence.
